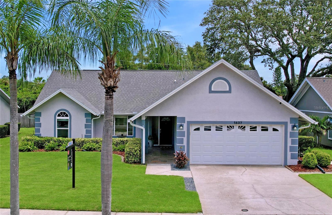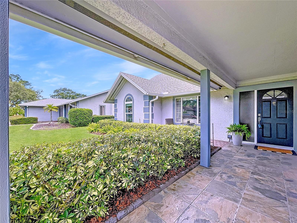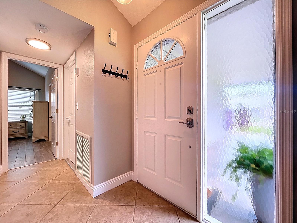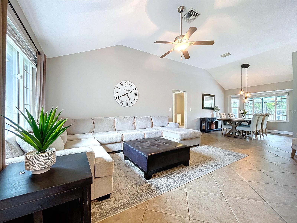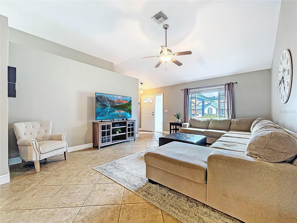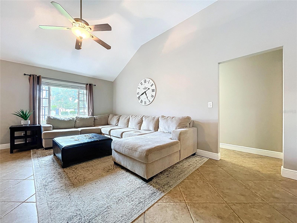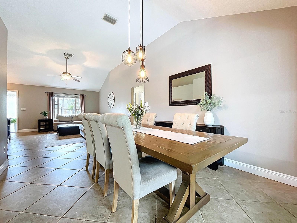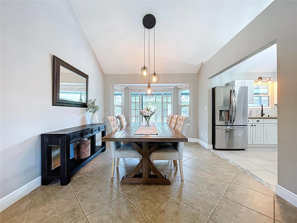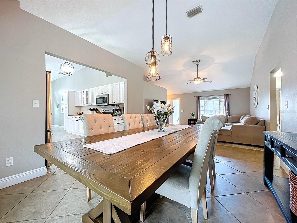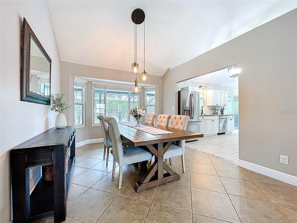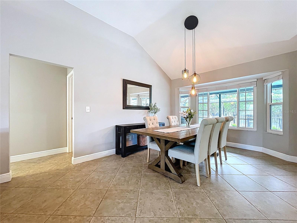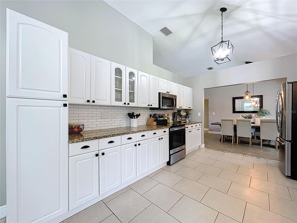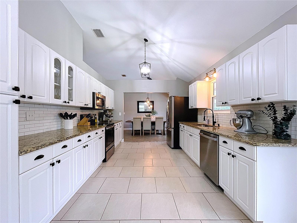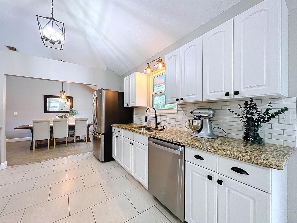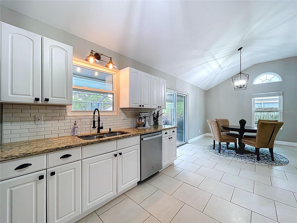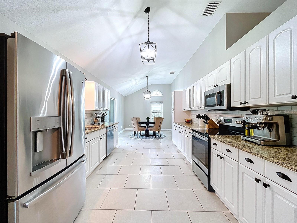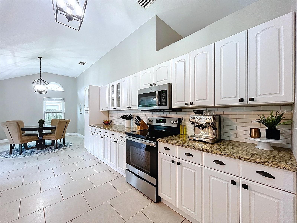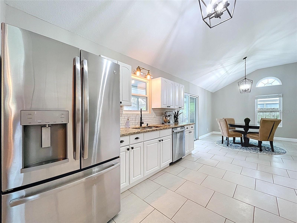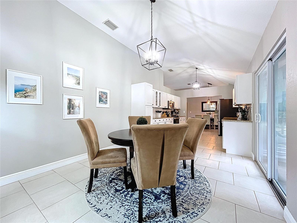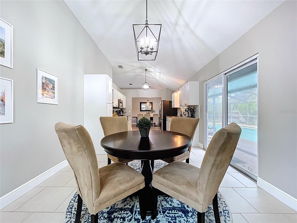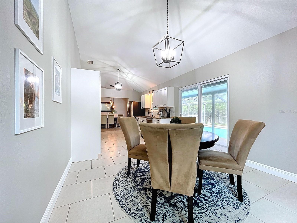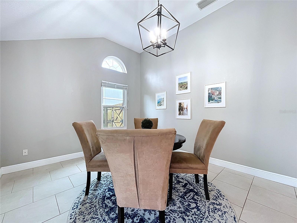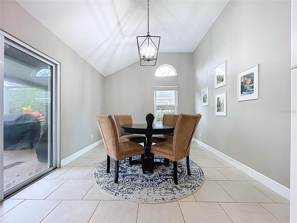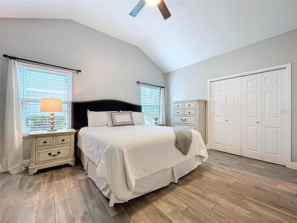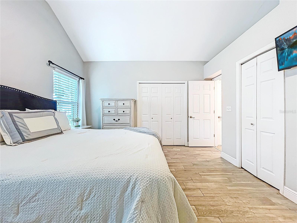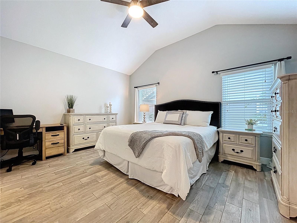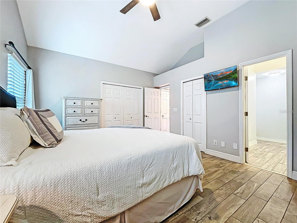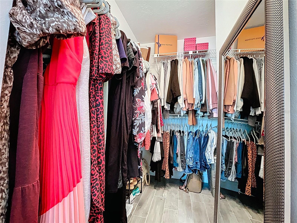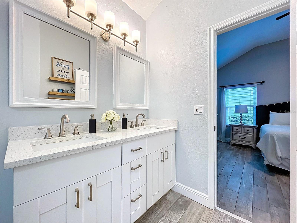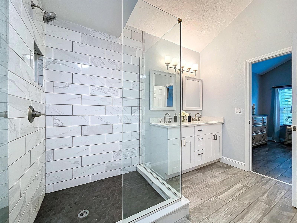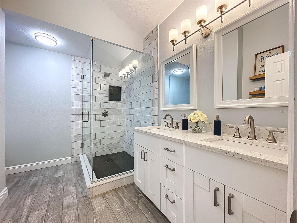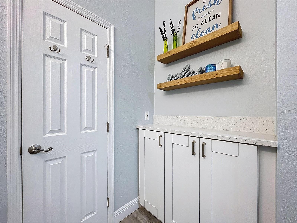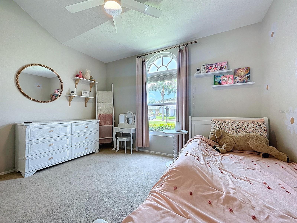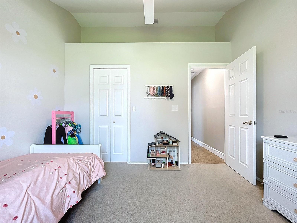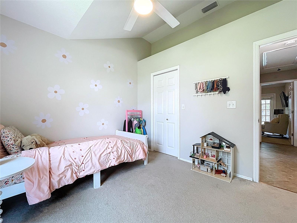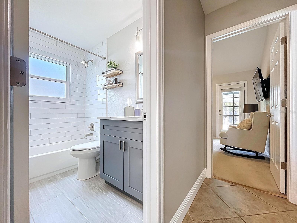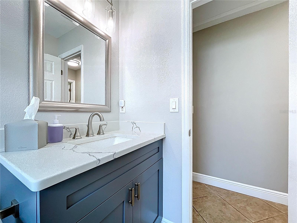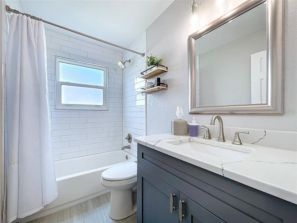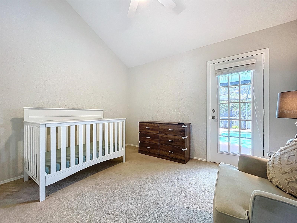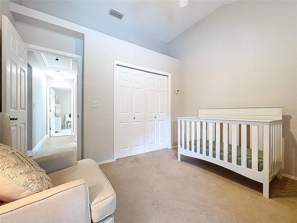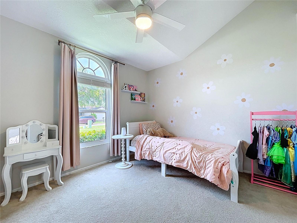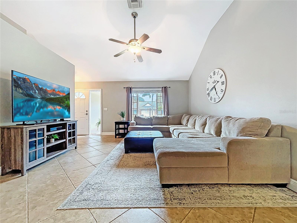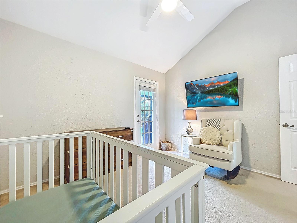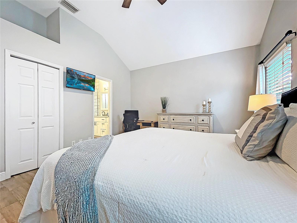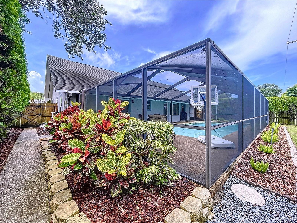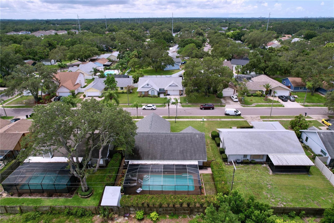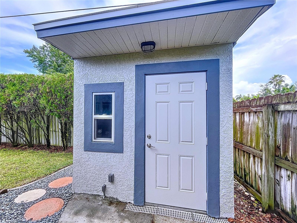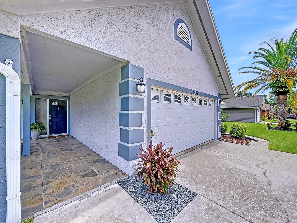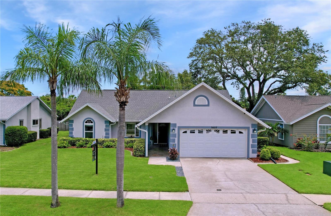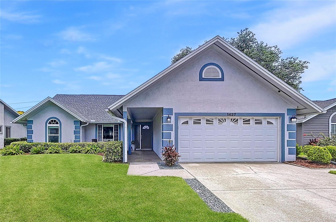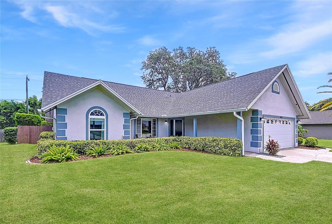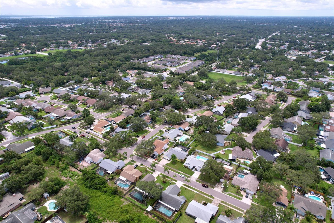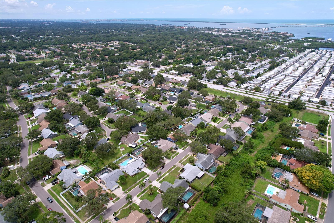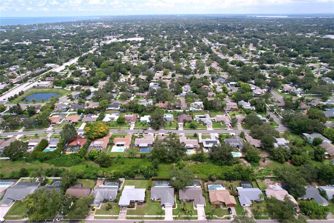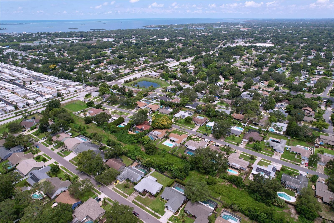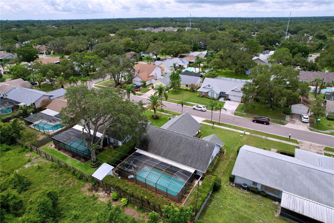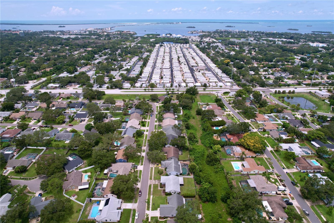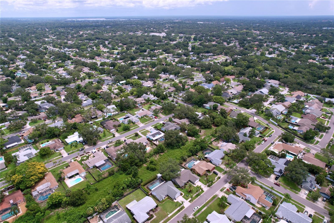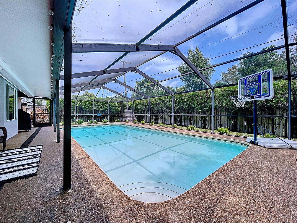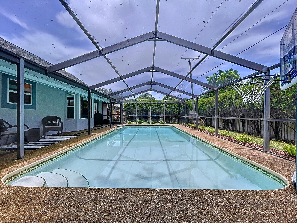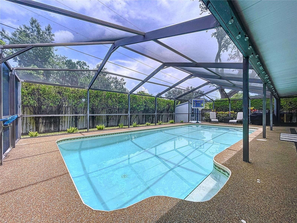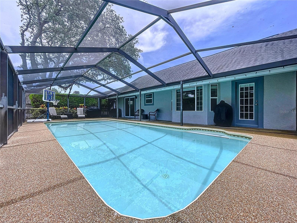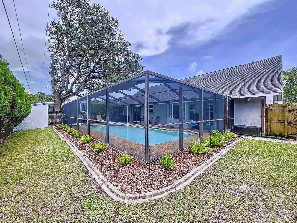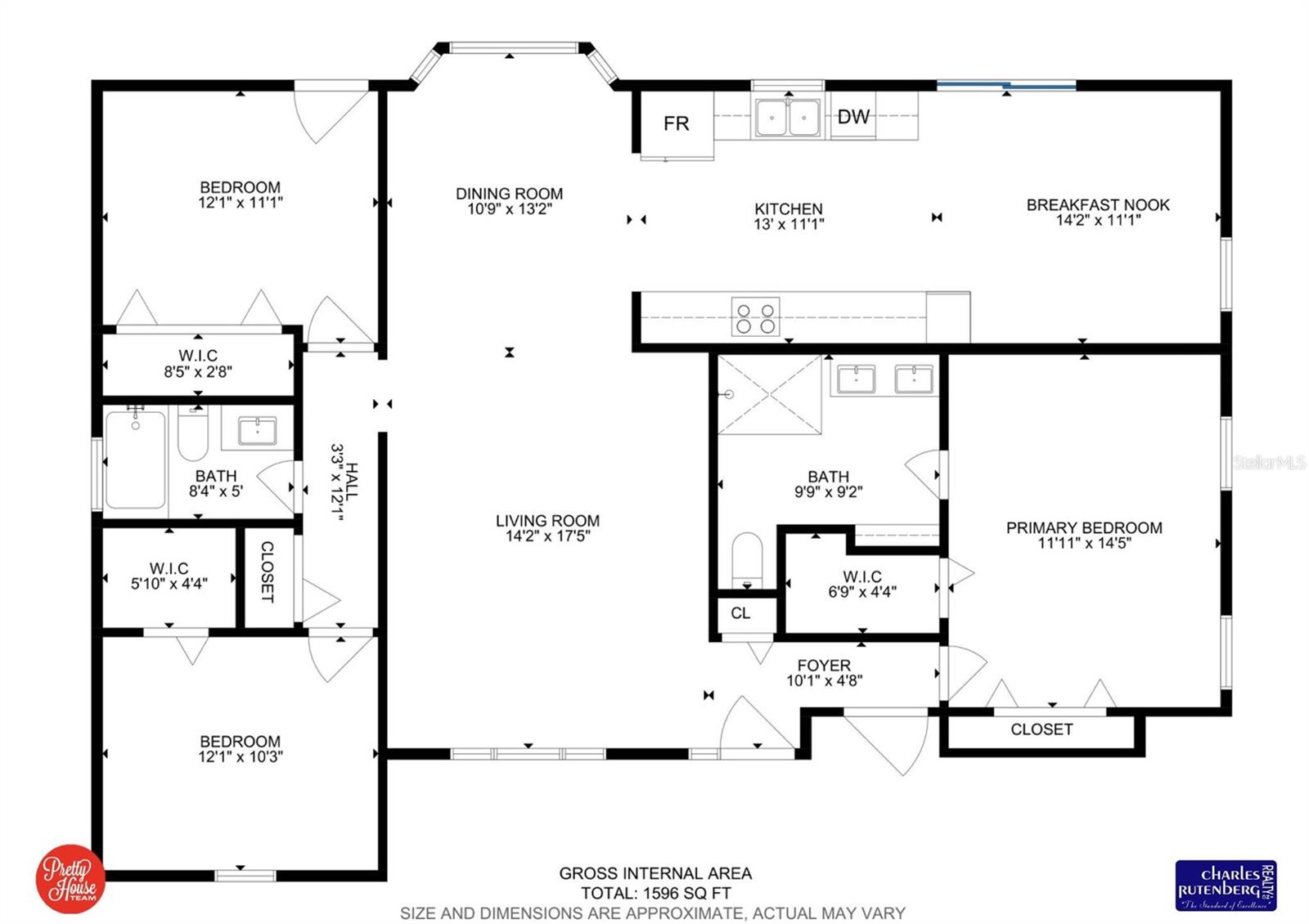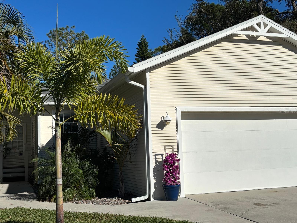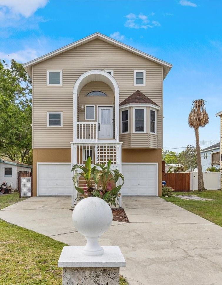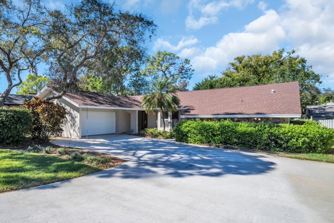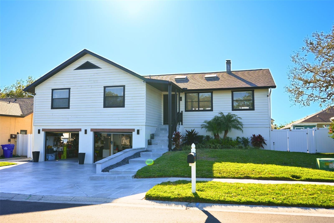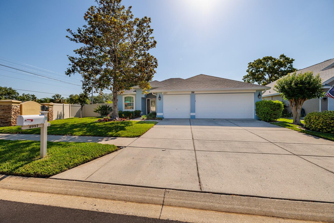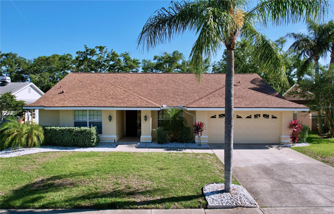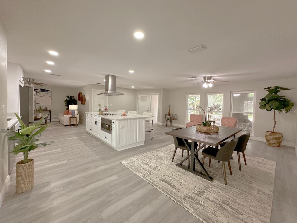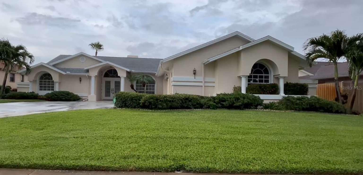1437 Stonehenge Way, PALM HARBOR, FL 34683
Property Photos
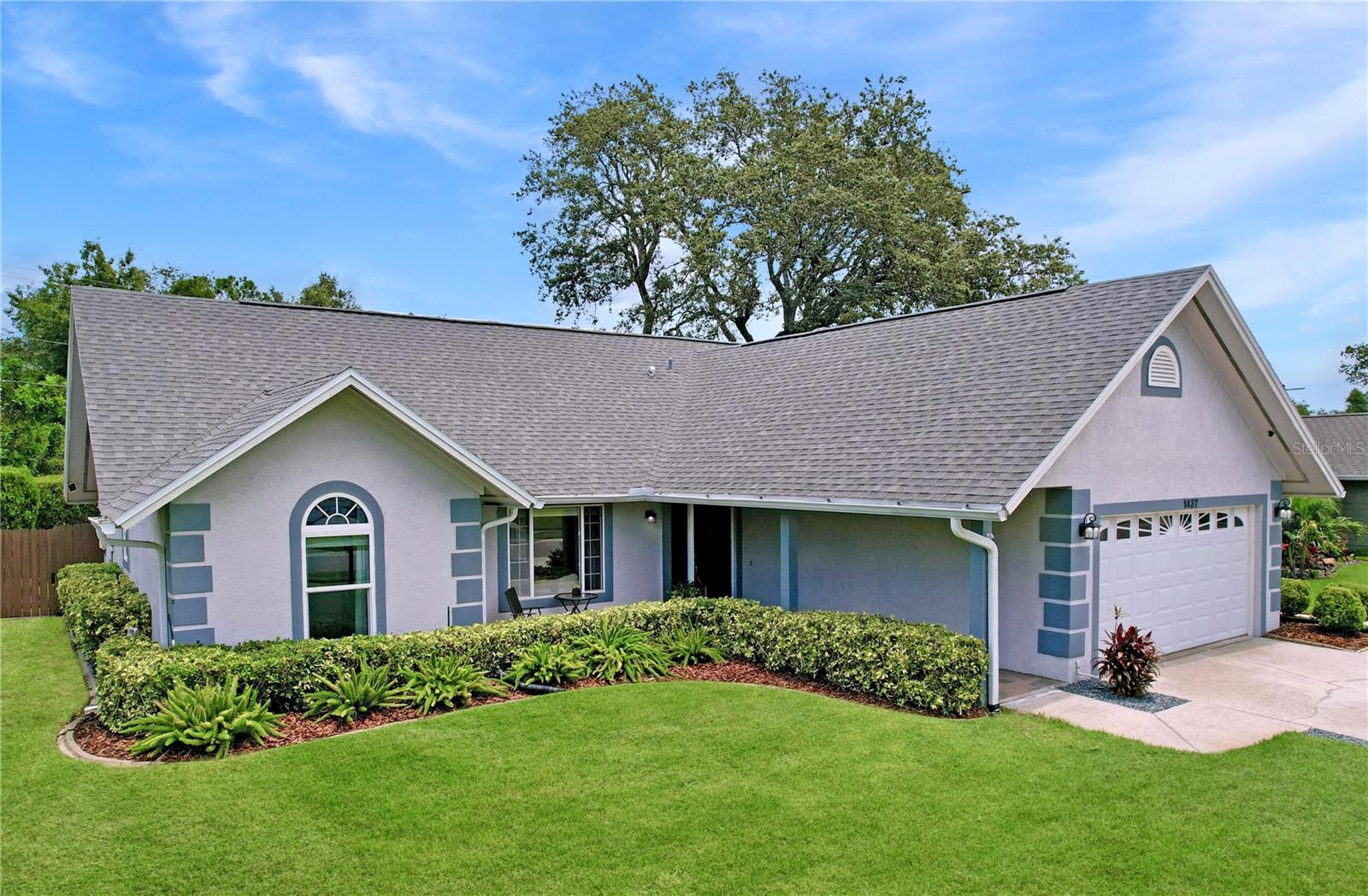
Would you like to sell your home before you purchase this one?
Priced at Only: $575,000
For more Information Call:
Address: 1437 Stonehenge Way, PALM HARBOR, FL 34683
Property Location and Similar Properties
- MLS#: TB8405417 ( Residential )
- Street Address: 1437 Stonehenge Way
- Viewed: 20
- Price: $575,000
- Price sqft: $241
- Waterfront: No
- Year Built: 1986
- Bldg sqft: 2383
- Bedrooms: 3
- Total Baths: 2
- Full Baths: 2
- Garage / Parking Spaces: 2
- Days On Market: 10
- Additional Information
- Geolocation: 28.0586 / -82.7611
- County: PINELLAS
- City: PALM HARBOR
- Zipcode: 34683
- Subdivision: Wexford Leas
- Elementary School: Ozona
- Middle School: Palm Harbor
- High School: Palm Harbor Univ
- Provided by: CHARLES RUTENBERG REALTY INC
- Contact: Amanda Lebiszczak
- 727-538-9200

- DMCA Notice
-
DescriptionStep into this beautifully maintained 3 bedroom, 2 bath palm harbor saltwater pool home and feel the difference immediately. Vaulted ceilings, clean neutral tones, and an open split bedroom layout create a light and airy vibe the moment you walk through the door. From the foyer, enjoy a clear line of sight all the way to the private, bird caged poolperfect for relaxed florida living. The updated kitchen is a chefs dream with solid wood cabinets, new granite countertops, upgraded hardware, stainless steel appliances, and modern lighting. Whether you're gathering at the breakfast nook or hosting in the formal dining area, the open flow makes everyday living and entertaining easy. Retreat to the expansive primary suite featuring cathedral ceilings, a spacious layout for oversized furnishings, and a spa like ensuite with tiled walk in shower, and dual sink vanity. Two large guest bedrooms are tucked on the opposite side of the home, offering privacy and flexibility for family or visitors. The guest bath is equally updated. All major systems also offer years of life left and peace of mind! All new since roof & water heater ('17),water softener ('18), and hvac ('19). Pool equipment (salt cell, pump, sand filter) all less than 5 years old! Step outside to your tropical oasislandscaped for privacy and designed to impress. The screened in saltwater pool area boasts a new deco drain system, and lush landscaping maintained by a rainbird controlled irrigation system using reclaimed water. Theres even a dedicated laundry drop zone and plenty of attic storage in the two car garage. Additional highlights include upgraded light fixtures throughout, no flood insurance required, and proximity to top rated schools, downtown dunedin and palm harbor, local parks, shops, and restaurants.
Payment Calculator
- Principal & Interest -
- Property Tax $
- Home Insurance $
- HOA Fees $
- Monthly -
Features
Building and Construction
- Covered Spaces: 0.00
- Exterior Features: Rain Gutters
- Fencing: Fenced
- Flooring: Carpet, Ceramic Tile
- Living Area: 1596.00
- Other Structures: Shed(s)
- Roof: Shingle
Property Information
- Property Condition: Completed
Land Information
- Lot Features: Conservation Area, In County, Landscaped, Level, Near Public Transit, Sidewalk, Paved
School Information
- High School: Palm Harbor Univ High-PN
- Middle School: Palm Harbor Middle-PN
- School Elementary: Ozona Elementary-PN
Garage and Parking
- Garage Spaces: 2.00
- Open Parking Spaces: 0.00
- Parking Features: Garage Door Opener
Eco-Communities
- Pool Features: Child Safety Fence, Gunite, In Ground, Salt Water, Screen Enclosure
- Water Source: Public
Utilities
- Carport Spaces: 0.00
- Cooling: Central Air
- Heating: Central, Electric
- Pets Allowed: Yes
- Sewer: Public Sewer
- Utilities: Cable Connected, Electricity Connected, Public
Finance and Tax Information
- Home Owners Association Fee: 228.00
- Insurance Expense: 0.00
- Net Operating Income: 0.00
- Other Expense: 0.00
- Tax Year: 2024
Other Features
- Appliances: Dishwasher, Electric Water Heater, Range
- Association Name: Proactive Property Management
- Association Phone: 727-942-4755
- Country: US
- Interior Features: Ceiling Fans(s), Eat-in Kitchen, High Ceilings, Living Room/Dining Room Combo, Open Floorplan, Stone Counters, Walk-In Closet(s)
- Legal Description: WEXFORD LEAS - UNIT 6A LOT 15
- Levels: One
- Area Major: 34683 - Palm Harbor
- Occupant Type: Owner
- Parcel Number: 12-28-15-96980-000-0150
- Style: Florida
- View: Pool
- Views: 20
- Zoning Code: R-2
Similar Properties
Nearby Subdivisions
Allens Ridge
Arbor Chase
Arbor Glen Ph Two
Autumn Woodsunit 1
Autumn Woodsunit Ii
Barrington Oaks West
Baywood Village
Baywood Village Sec 2
Baywood Village Sec 3
Baywood Village Sec 5
Beacon Groves
Beacon Groves Unit Iii
Beacon Groves Unit Iv
Blue Jay Woodlands Ph 2
Blue Jay Woodlands Ph 1
Blue Jay Woodlands- Ph 1
Burghstreamss Sub
Country Woods
Courtyards 2 At Gleneagles
Crystal Beach Estates
Crystal Beach Rev
Dove Hollow-unit Ii
Dove Hollowunit I
Dove Hollowunit Ii
Eagle Chase
Enclave At Gleneagles
Eniswood
Eniswoodunit I
Estates At Eniswood
Forest Grove Ph I
Franklin Square East
Franklin Square Ph Iii
Futrells Sub
Gleneagles
Gleneagles Cluster
Grand Bay Heights
Grand Bay Sub
Green Valley Estates
Green Valley Estates Unit Two
Griders H L Sub
Harbor Hills Of Palm Harbor
Harbor Lakes
Highlands Of Innisbrook
Hilltop Groves Estates
Indian Bluff Island
Indian Bluff Island 3rd Add
Indian Trails
Indian Trails Add
Innisbrook Prcl F
Kramer F A Sub
Lake Highlands Estates
Larocca Estates
Laurel Oak Woods
Manning Oaks
Ozona Shores 3rd Add
Patty Ann Acres
Pine Lake
Pipers Meadow
Pleasant Valley Add
Silver Ridge
Spanish Oaks
St Joseph Sound Estates
Sutherland Shores
Sutherland Town Of
Sutherland Town Of Blk 117 Lot
Townhomes Of Westlake
Villas Of Beacon Groves
Wall Spgs
Waterford Crossing P
Waterford Crossing Ph I
Waterford Crossing Ph Ii
West Breeze Estates
West Lake Village
Westlake Village
Westlake Village Sec Ii
Wexford Leas
Wexford Leas Unit 1
Wexford Leas-unit 3
Wexford Leasunit 3
Whisper Lake Sub

- Frank Filippelli, Broker,CDPE,CRS,REALTOR ®
- Southern Realty Ent. Inc.
- Mobile: 407.448.1042
- frank4074481042@gmail.com



