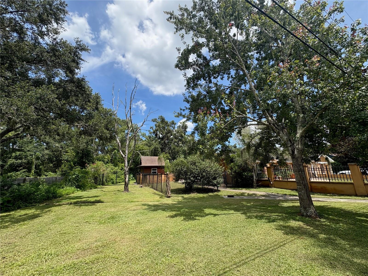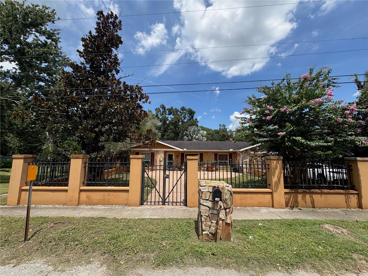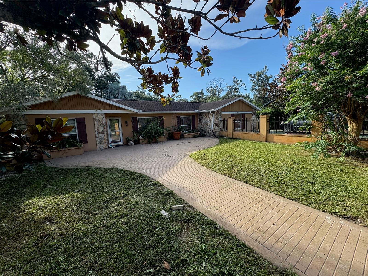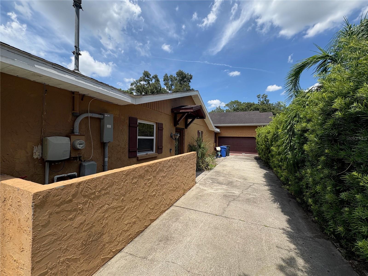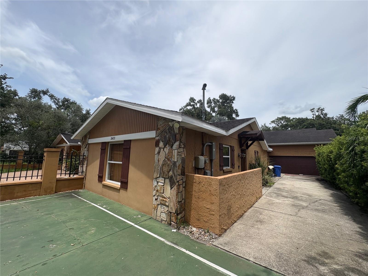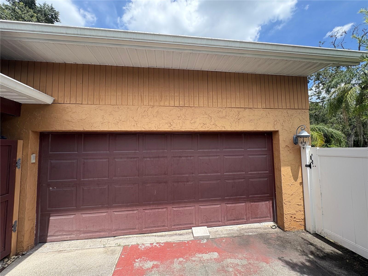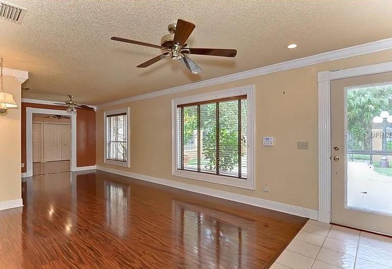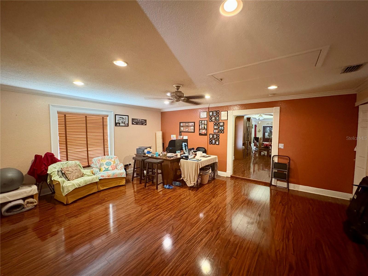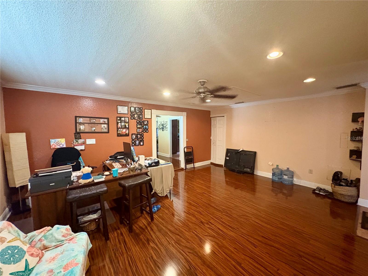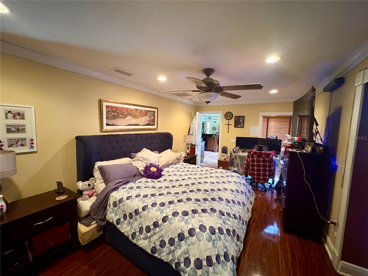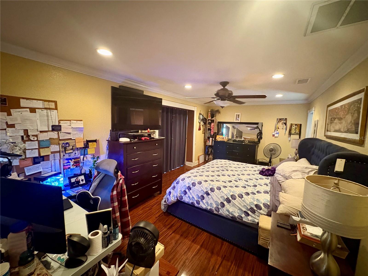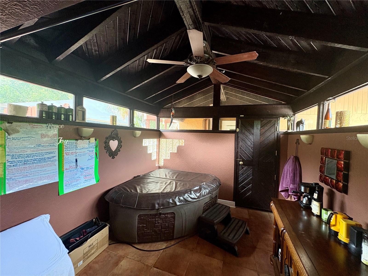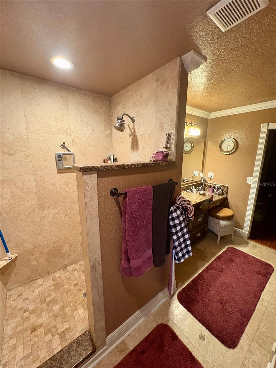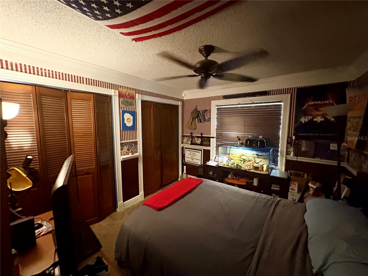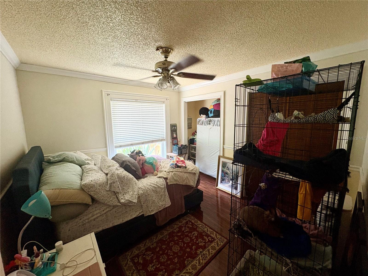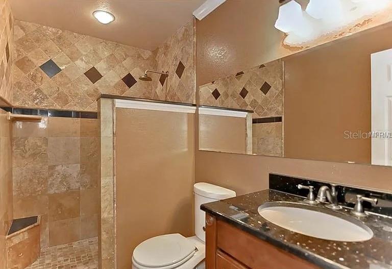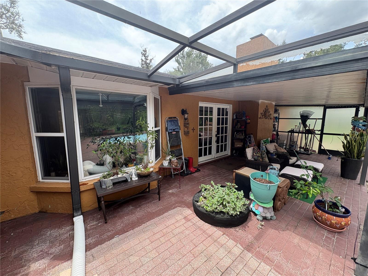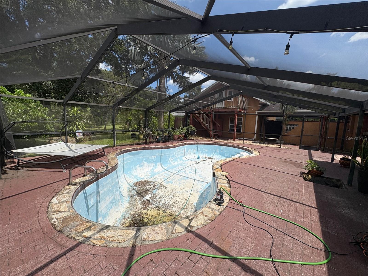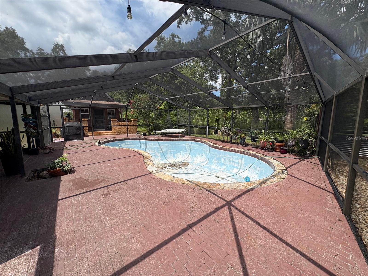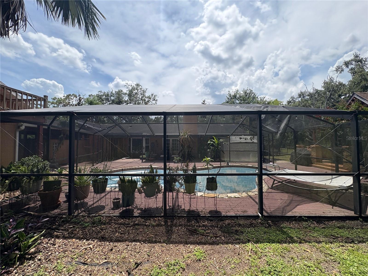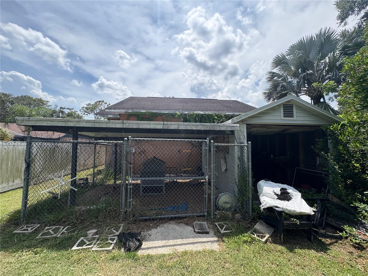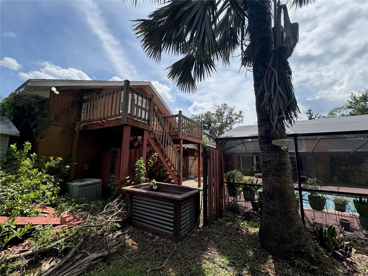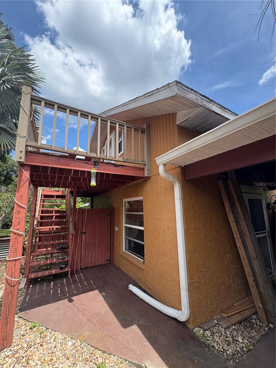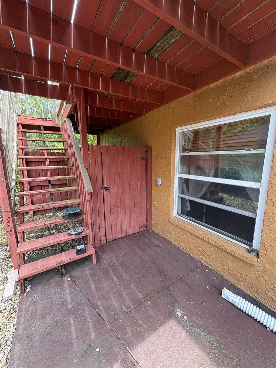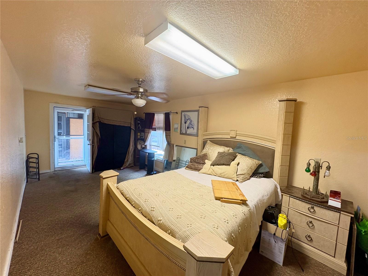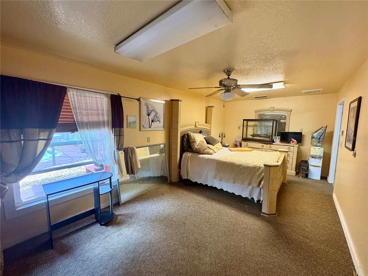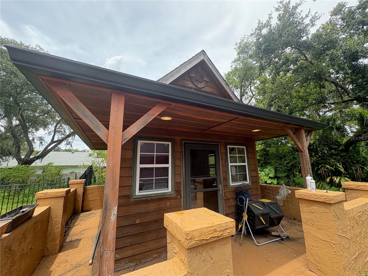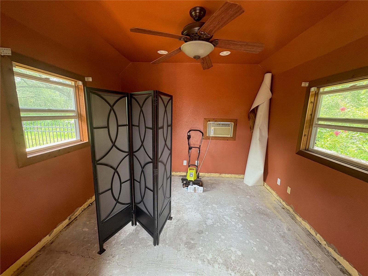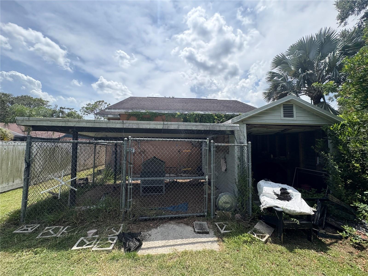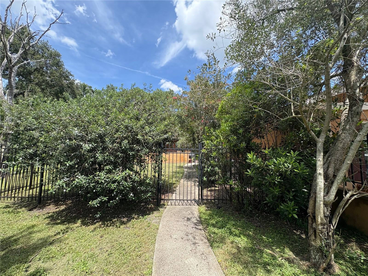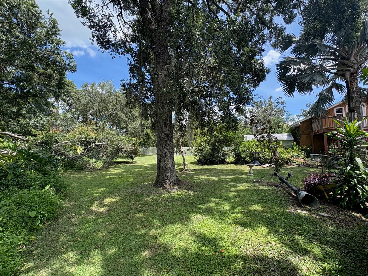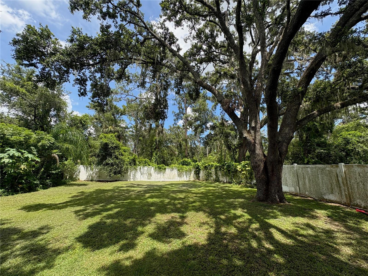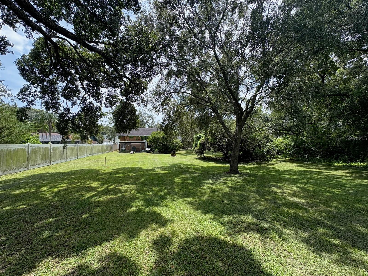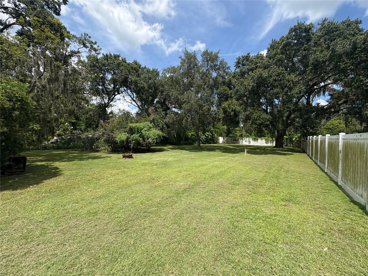3411 Holland Drive, BRANDON, FL 33511
Property Photos
Would you like to sell your home before you purchase this one?
Priced at Only: $549,000
For more Information Call:
Address: 3411 Holland Drive, BRANDON, FL 33511
Property Location and Similar Properties
- MLS#: TB8405649 ( Residential )
- Street Address: 3411 Holland Drive
- Viewed: 4
- Price: $549,000
- Price sqft: $149
- Waterfront: No
- Year Built: 1982
- Bldg sqft: 3675
- Bedrooms: 3
- Total Baths: 2
- Full Baths: 2
- Days On Market: 10
- Additional Information
- Geolocation: 27.8915 / -82.2764
- County: HILLSBOROUGH
- City: BRANDON
- Zipcode: 33511
- Subdivision: Hidden Forest
- Elementary School: Brooker
- Middle School: Burns
- High School: Bloomingdale

- DMCA Notice
-
DescriptionGreat Opportunity Below Market Value! Asking $549k. ARV is $700k+. ***3 bedroom, 2 bath, Bonus Room, Pool Home plus 2 detached potential studio/apt's and upgraded shed/out building all on nearly an acre (.90 mol) ready for your remodel and finishing touches! ***Remodeling/Updating Needed: driveway, pool, septic, kitchen and bathrooms (if you wanted). ***Age of Systems: Roof (2007), HVAC (2009), Water Heater (2023). ***Features Include: 3,244sqft, .90acre fenced in lot, detached 2 car garage with studio on 1st floor and unfinished studio on 2nd floor, detached upgraded shed/building perfect for home office or hobbies, 3 bedrooms, 2 bathrooms, bonus room, large kitchen overlooking the living and dining areas, fireplace, front courtyard, back patio with screened in pool, yard cages for chickens/other animals and more all tucked away off Bloomingdale Ave and Bryan Road in the heart of Brandon!
Payment Calculator
- Principal & Interest -
- Property Tax $
- Home Insurance $
- HOA Fees $
- Monthly -
Features
Building and Construction
- Covered Spaces: 0.00
- Exterior Features: Outdoor Shower
- Fencing: Fenced
- Flooring: Carpet, Ceramic Tile, Wood
- Living Area: 3244.00
- Other Structures: Workshop
- Roof: Shingle
Land Information
- Lot Features: In County, Paved
School Information
- High School: Bloomingdale-HB
- Middle School: Burns-HB
- School Elementary: Brooker-HB
Garage and Parking
- Garage Spaces: 2.00
- Open Parking Spaces: 0.00
Eco-Communities
- Pool Features: In Ground, Screen Enclosure
- Water Source: Public, Well
Utilities
- Carport Spaces: 0.00
- Cooling: Central Air
- Heating: Central
- Pets Allowed: Yes
- Sewer: Septic Tank
- Utilities: Electricity Connected, Sprinkler Well
Finance and Tax Information
- Home Owners Association Fee: 0.00
- Insurance Expense: 0.00
- Net Operating Income: 0.00
- Other Expense: 0.00
- Tax Year: 2024
Other Features
- Appliances: Convection Oven, Dishwasher, Disposal, Range
- Country: US
- Interior Features: Ceiling Fans(s), Crown Molding, Eat-in Kitchen, Kitchen/Family Room Combo, Living Room/Dining Room Combo, Split Bedroom, Stone Counters, Walk-In Closet(s)
- Legal Description: TRACT BEG 842 FT S OF NE COR OF E 1/2 OF W 1/4 OF NW 1/4 OF NE 1/4 RUN W 115.83 FT N 174 FT THN S 67 DEG 42 MIN 21 SEC E 125.34 FT AND S 126.17 FT TO POB
- Levels: One
- Area Major: 33511 - Brandon
- Occupant Type: Owner
- Parcel Number: U-11-30-20-ZZZ-000002-86950.0
- View: Trees/Woods
- Zoning Code: RSC-3

- Frank Filippelli, Broker,CDPE,CRS,REALTOR ®
- Southern Realty Ent. Inc.
- Mobile: 407.448.1042
- frank4074481042@gmail.com




