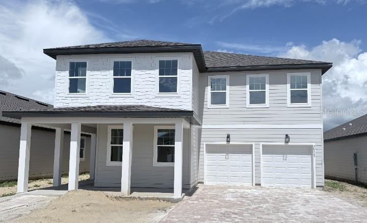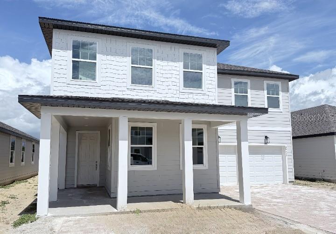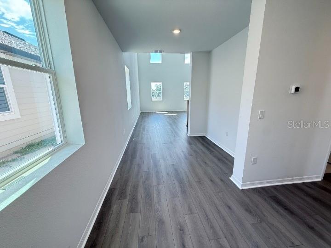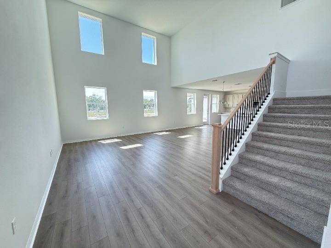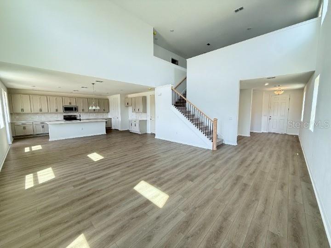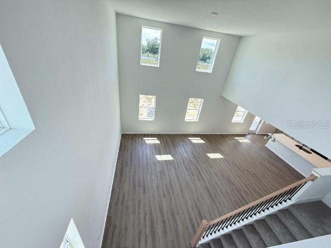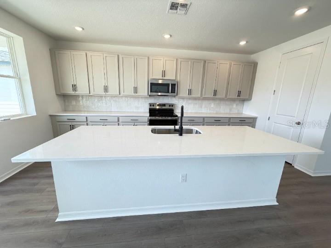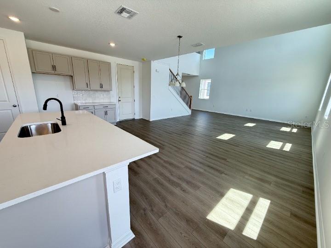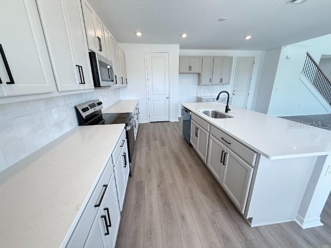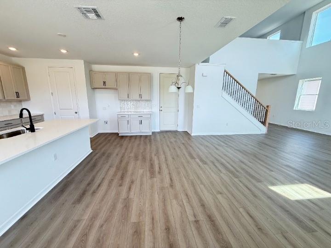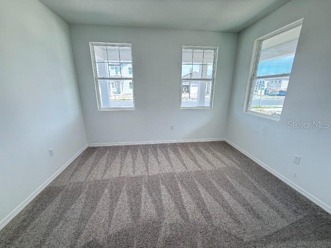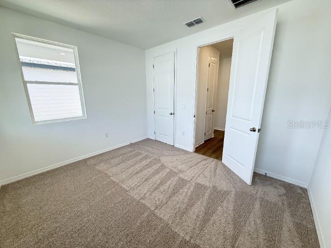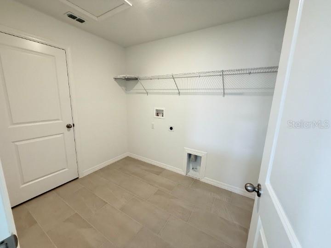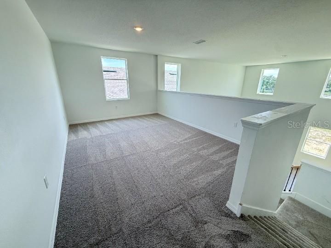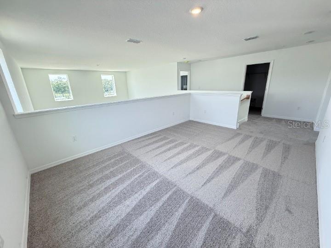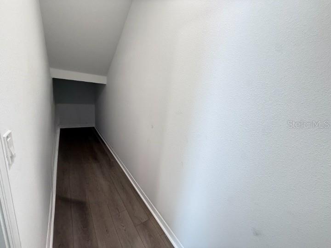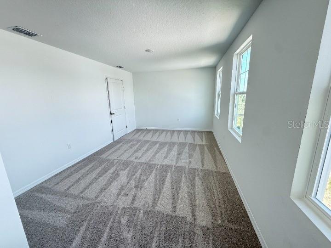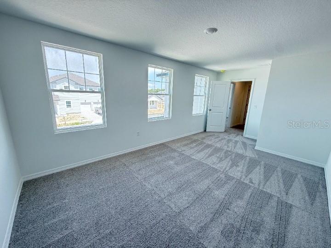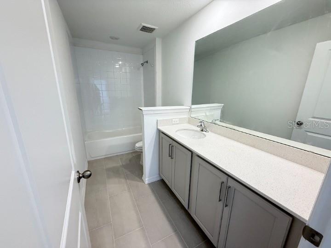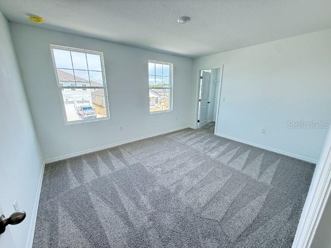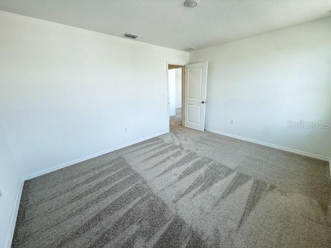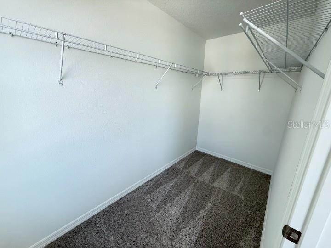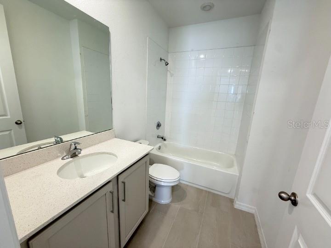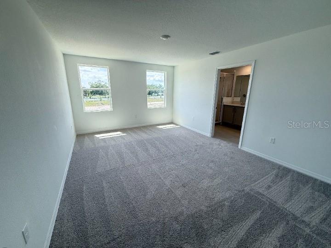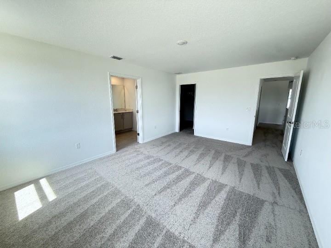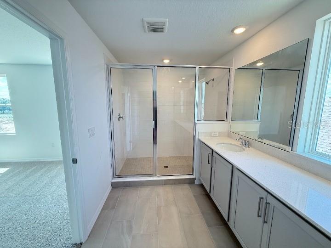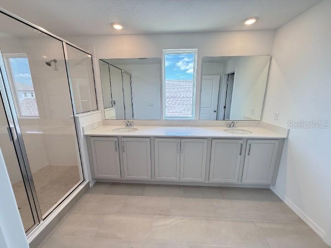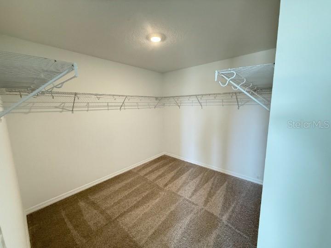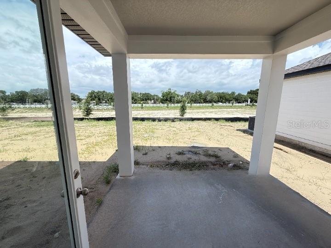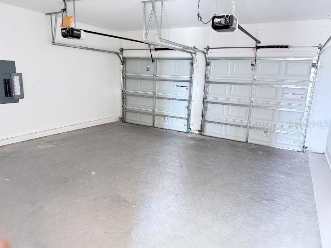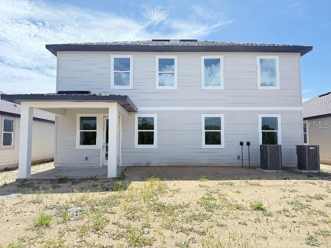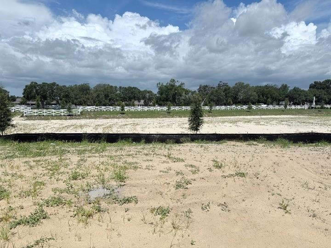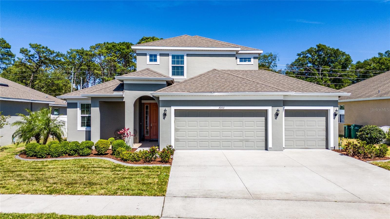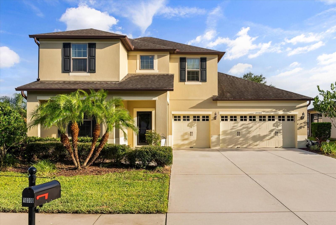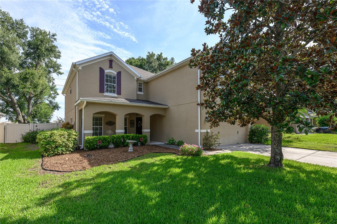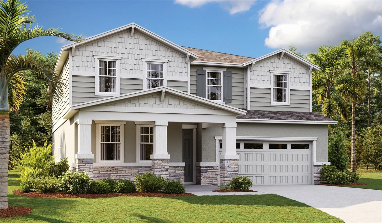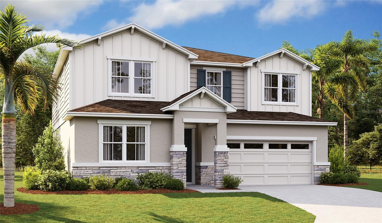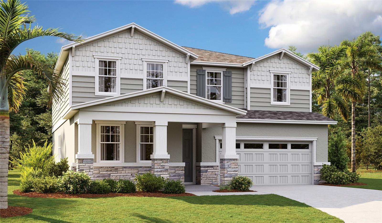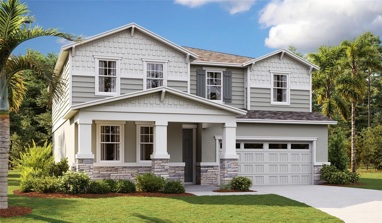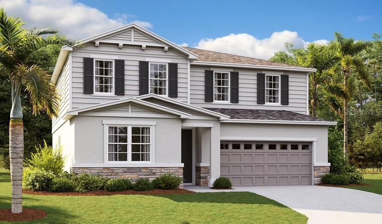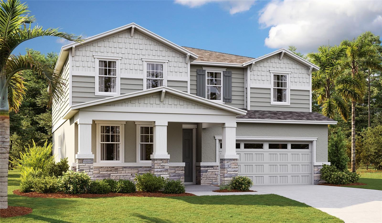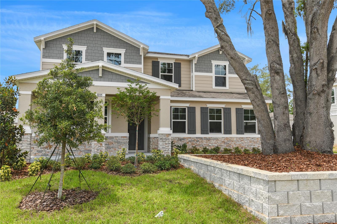30159 Rustic Mill Street, MOUNT DORA, FL 32757
Property Photos
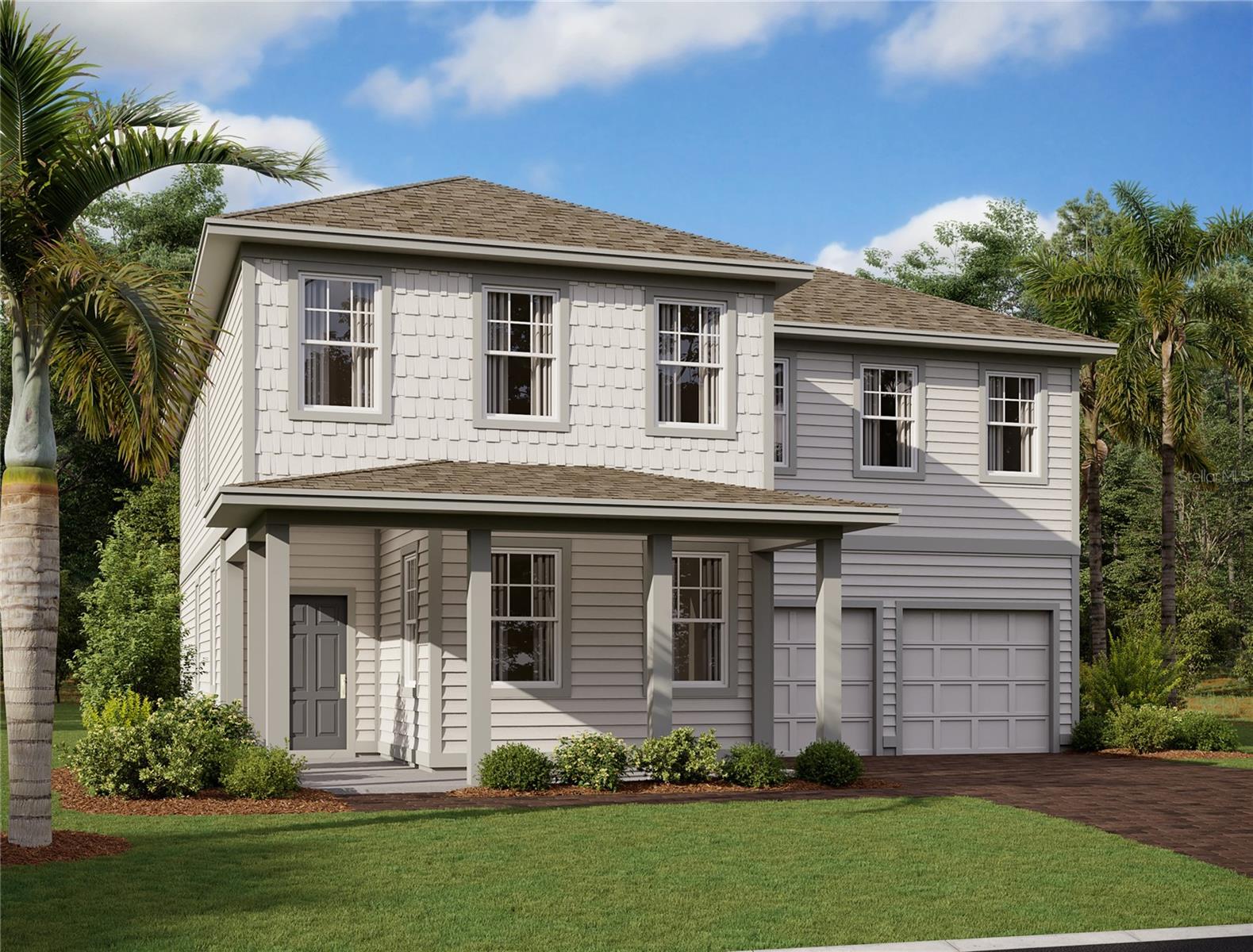
Would you like to sell your home before you purchase this one?
Priced at Only: $539,990
For more Information Call:
Address: 30159 Rustic Mill Street, MOUNT DORA, FL 32757
Property Location and Similar Properties
- MLS#: TB8408340 ( Residential )
- Street Address: 30159 Rustic Mill Street
- Viewed: 17
- Price: $539,990
- Price sqft: $158
- Waterfront: No
- Year Built: 2025
- Bldg sqft: 3410
- Bedrooms: 4
- Total Baths: 3
- Full Baths: 3
- Garage / Parking Spaces: 2
- Days On Market: 7
- Additional Information
- Geolocation: 28.7877 / -81.5916
- County: LAKE
- City: MOUNT DORA
- Zipcode: 32757
- Subdivision: Trailside
- Elementary School: Sorrento
- Middle School: Mount Dora
- High School: Mount Dora
- Provided by: ASHTON WOODS FLORIDA REALTY LLC

- DMCA Notice
-
DescriptionUnder Construction. Receive up to $100,000 in Flex Cash!! Welcome to this beautifully designed 4 bedroom, 3 bath home in Trailside at Mount Dora, where style, comfort, and functionality meet. Situated on a private homesite with no rear neighbors, this home backs up to a dry retention pond, offering added privacy and peaceful views. Step inside to soaring 20 foot ceilings in the family room, creating a bright and open atmosphere. The chef inspired kitchen features an oversized quartz island, stainless steel appliances, and 42" neutral colored cabinets, perfect for entertaining and everyday living. Wood look luxury vinyl plank flooring flows through the main living areas, while the bedrooms offer upgraded carpet for added comfort. Upstairs, a spacious loft provides a flexible space for work or play. Enjoy community amenities including a resort style pool, clubhouse, and playground. Conveniently located near top rated schools, major highways, and the quaint boutiques and restaurants of downtown Mount Dora, this home combines serene surroundings with everyday convenience.
Payment Calculator
- Principal & Interest -
- Property Tax $
- Home Insurance $
- HOA Fees $
- Monthly -
Features
Building and Construction
- Builder Model: Moseley II
- Builder Name: Ashton Woods
- Covered Spaces: 0.00
- Exterior Features: French Doors, Lighting, Sidewalk
- Flooring: Carpet, Ceramic Tile, Vinyl
- Living Area: 2791.00
- Roof: Shingle
Property Information
- Property Condition: Under Construction
School Information
- High School: Mount Dora High
- Middle School: Mount Dora Middle
- School Elementary: Sorrento Elementary
Garage and Parking
- Garage Spaces: 2.00
- Open Parking Spaces: 0.00
Eco-Communities
- Water Source: Public
Utilities
- Carport Spaces: 0.00
- Cooling: Central Air
- Heating: Central, Electric
- Pets Allowed: Cats OK, Dogs OK
- Sewer: Public Sewer
- Utilities: Cable Available, Electricity Connected, Phone Available, Underground Utilities, Water Connected
Amenities
- Association Amenities: Clubhouse, Playground, Pool
Finance and Tax Information
- Home Owners Association Fee: 93.00
- Insurance Expense: 0.00
- Net Operating Income: 0.00
- Other Expense: 0.00
- Tax Year: 2025
Other Features
- Appliances: Dishwasher, Microwave, Range
- Association Name: Triad Association Management
- Association Phone: 352-602-4803
- Country: US
- Furnished: Unfurnished
- Interior Features: Eat-in Kitchen, High Ceilings, Living Room/Dining Room Combo, PrimaryBedroom Upstairs, Solid Surface Counters, Thermostat, Walk-In Closet(s)
- Legal Description: Trailside PB 85 PGS 58-67 LOT 8
- Levels: Two
- Area Major: 32757 - Mount Dora
- Occupant Type: Vacant
- Parcel Number: 35-19-27-0010-0000-0800
- Views: 17
- Zoning Code: RES
Similar Properties
Nearby Subdivisions
0003
Acreage & Unrec
Bargrove Ph 2
Bargrove Ph I
Bargrove Phase 2
Beauclair
Belle Ayre Estates
Chesterhill Estates
Cooks Sub
Cottage Way Llc
Cottages On 11th
Country Club Mount Dora Ph 020
Country Club Of Mount Dora
Country Club Of Mount Dora Ph
Country Clubmount Fora Ph Ii
Dora Landings
Dora Manor Sub
Dora Parc
Dora Pines Sub
Dora Pines Unit 3
Elysium Club
Foothills Of Mount Dora
Golden Heights Estates
Golden Isle
Greater Country Estates
Hacindas Bon Del Pinos
Harding Place
Hills Mount Dora
Hillside Estates
Holly Estates
Holly Estates Phase 1
Kimballs Sub
Lake Dora Pines
Lakes Of Mount Dora
Lakes Of Mount Dora Ph 1
Lakes Of Mount Dora Ph 3
Lakes Of Mount Dora Phase 4a
Lakes/mount Dora Ph 3d
Lakesmount Dora Ph 2
Lakesmount Dora Ph 3d
Lakesmount Dora Ph 4b
Laurel Lea Sub
Laurels Mount Dora 4598
Laurels Of Mount Dora
Loch Leven
Loch Leven Ph 01
Loch Leven Ph 04 Lt 94
Loch Leven Ph 1
Mount Dora
Mount Dora Cobblehill Sub
Mount Dora Country Club Mount
Mount Dora Dickerman Sub
Mount Dora Dogwood Mountain
Mount Dora Dorset Mount Dora
Mount Dora Dorset Mount Dora P
Mount Dora Forest Heights
Mount Dora Grandview Terrace
Mount Dora Granite State Court
Mount Dora High Point At Lake
Mount Dora Hough
Mount Dora Kimballs
Mount Dora Lake Franklin Park
Mount Dora Lakes Mount Dora Ph
Mount Dora Lakes Of Mount Dora
Mount Dora Lancaster At Loch L
Mount Dora Mount Dora Heights
Mount Dora Overlook At Mount D
Mount Dora Pine Crest Unrec
Mount Dora Proper
Mount Dora Pt Rep Pine Crest
Mount Dora Pt Rep Pine Crest U
Mount Dora Summerbrooke Ph 01
Mount Dora Sunniland
Mount Dora Wolf Creek Ridge Ph
Mt Dora Country Club Mt Dora P
N/a
None
Not On The List
Oakfield At Mount Dora
Ola Beach Rep 02
Orangehurst 02
Other
Pinecrest
Seasons At Wekiva Ridge
Stoneybrook Hills
Stoneybrook Hills 18
Stoneybrook Hills 60
Stoneybrook Hills A
Stoneybrook Hills Un 02 A
Stoneybrook Hillsb
Sullivan Ranch
Sullivan Ranch Rep Sub
Sullivan Ranch Sub
Summerbrooke
Summerbrooke Ph 4
Summerview At Wolf Creek Ridge
Summerviewwolf Crk Rdg Ph 2b
Sunset Pond Sub
Sylvan Shores
Tangerine
Tangerine Reserve
Timberwalk
Timberwalk Ph 1
Timberwalk Phase 2
Trailside
Trailside Phase 1
Unincorporated
Unk
Victoria Settlement
Vineyards Ph 02
W E Hudsons Sub
Wolf Creek Ridge

- Frank Filippelli, Broker,CDPE,CRS,REALTOR ®
- Southern Realty Ent. Inc.
- Mobile: 407.448.1042
- frank4074481042@gmail.com



