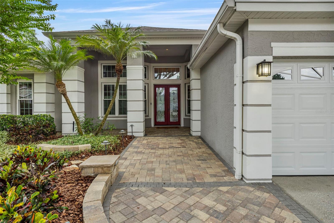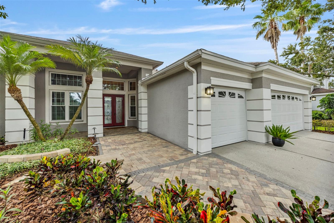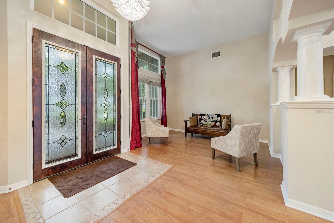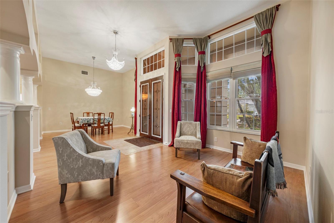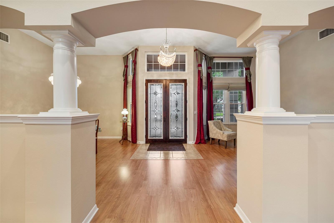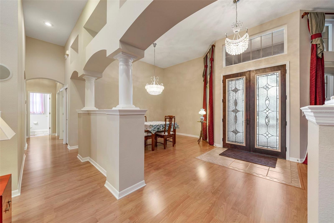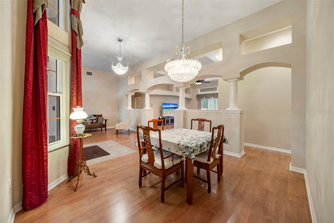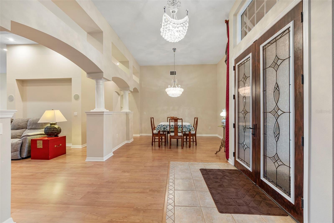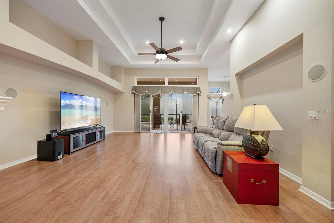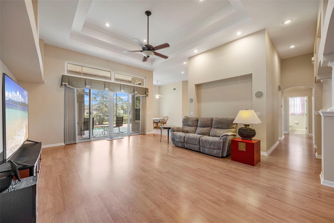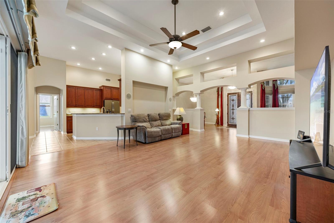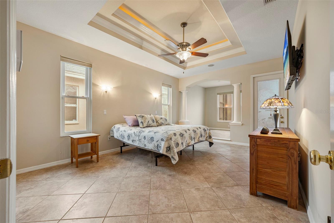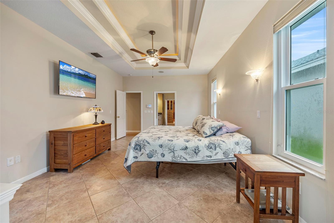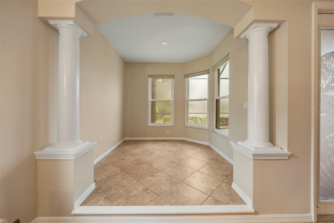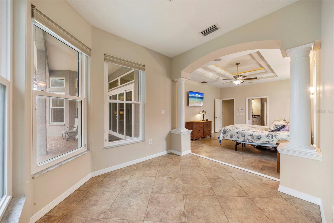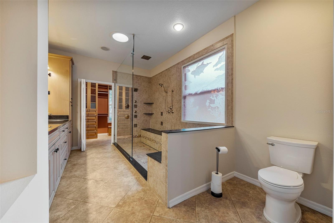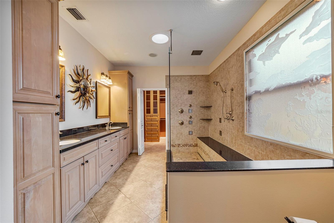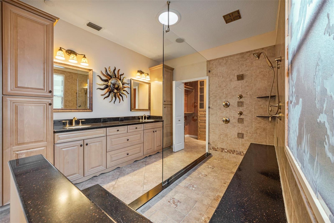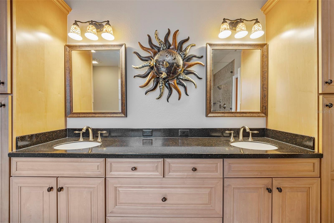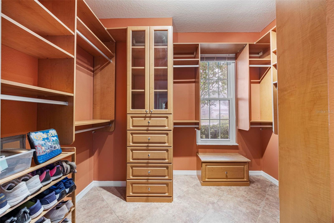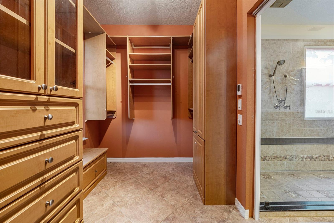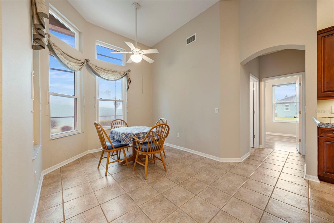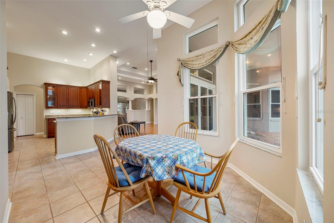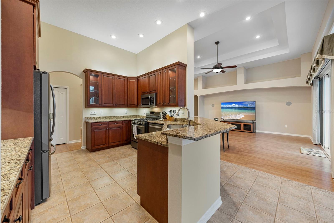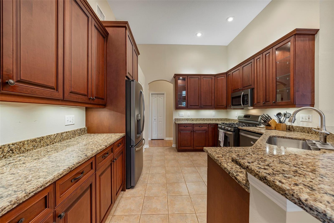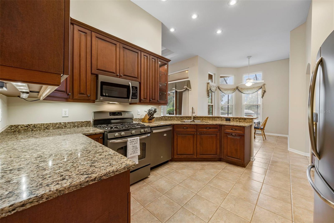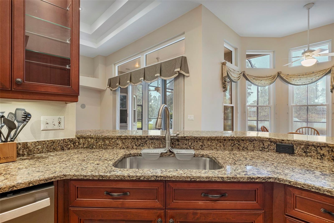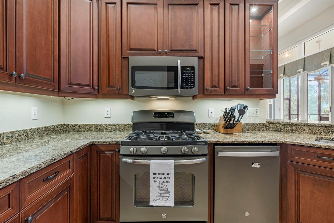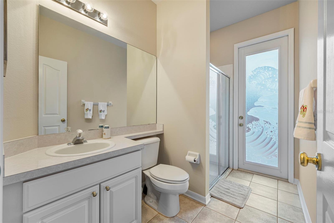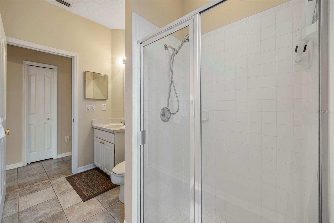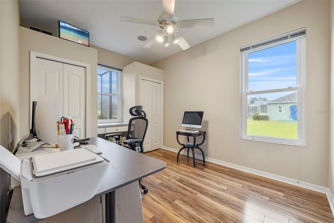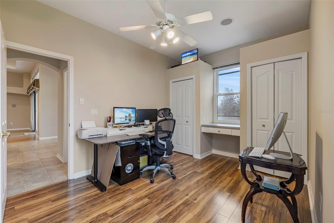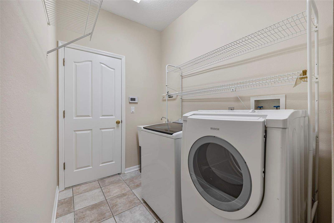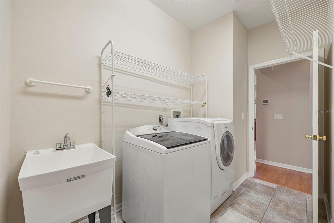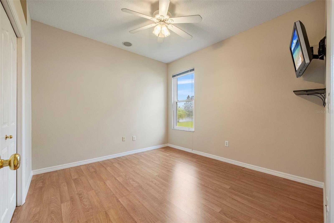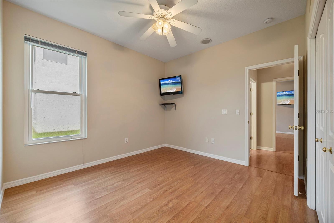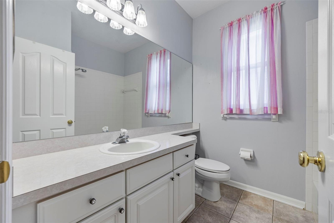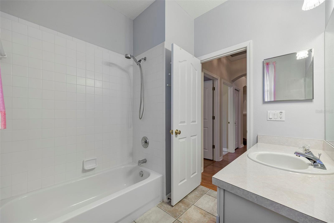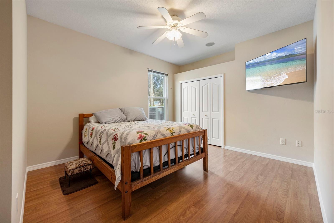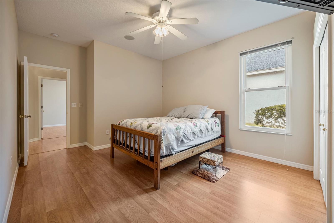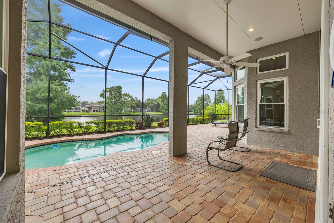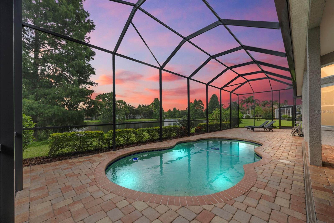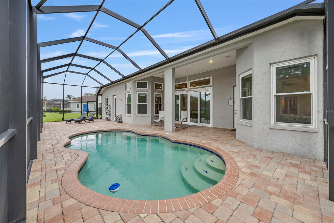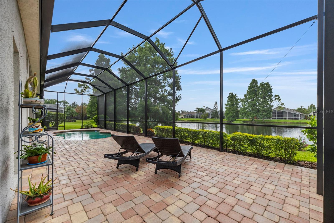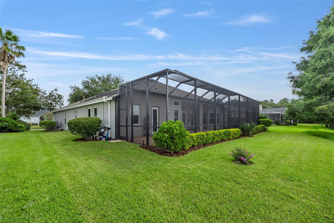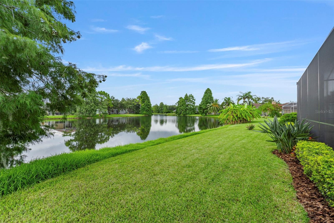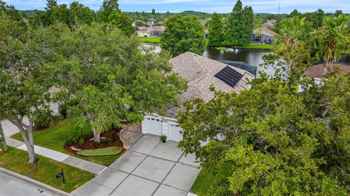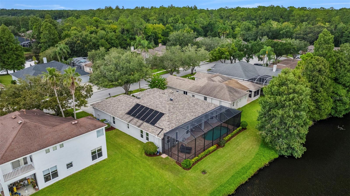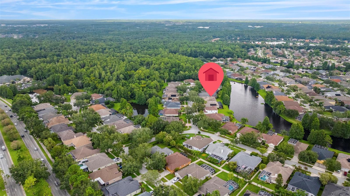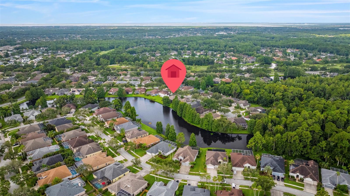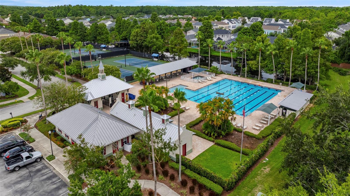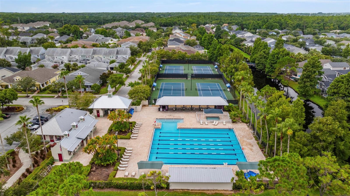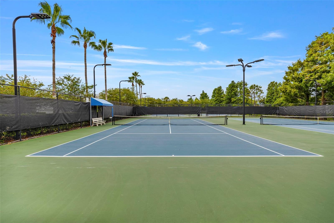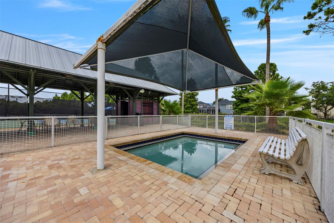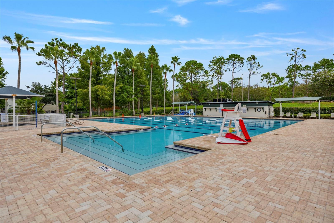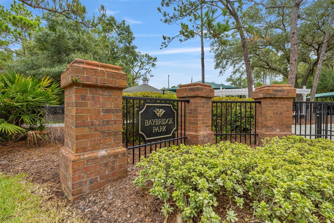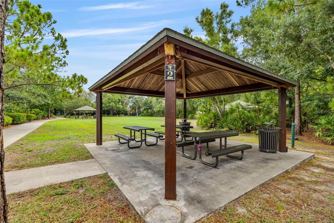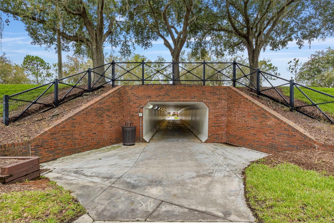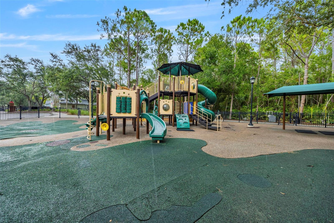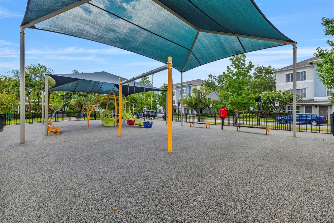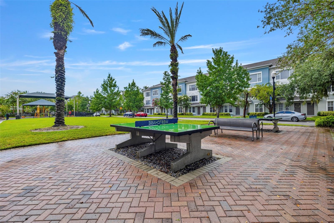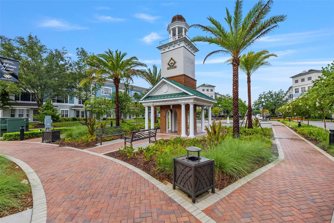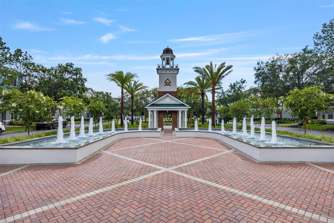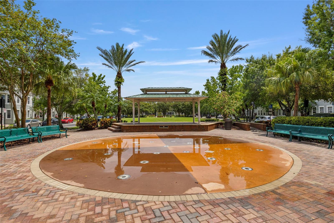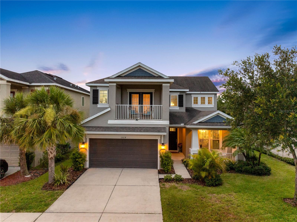10205 Newington Place, TAMPA, FL 33626
Property Photos
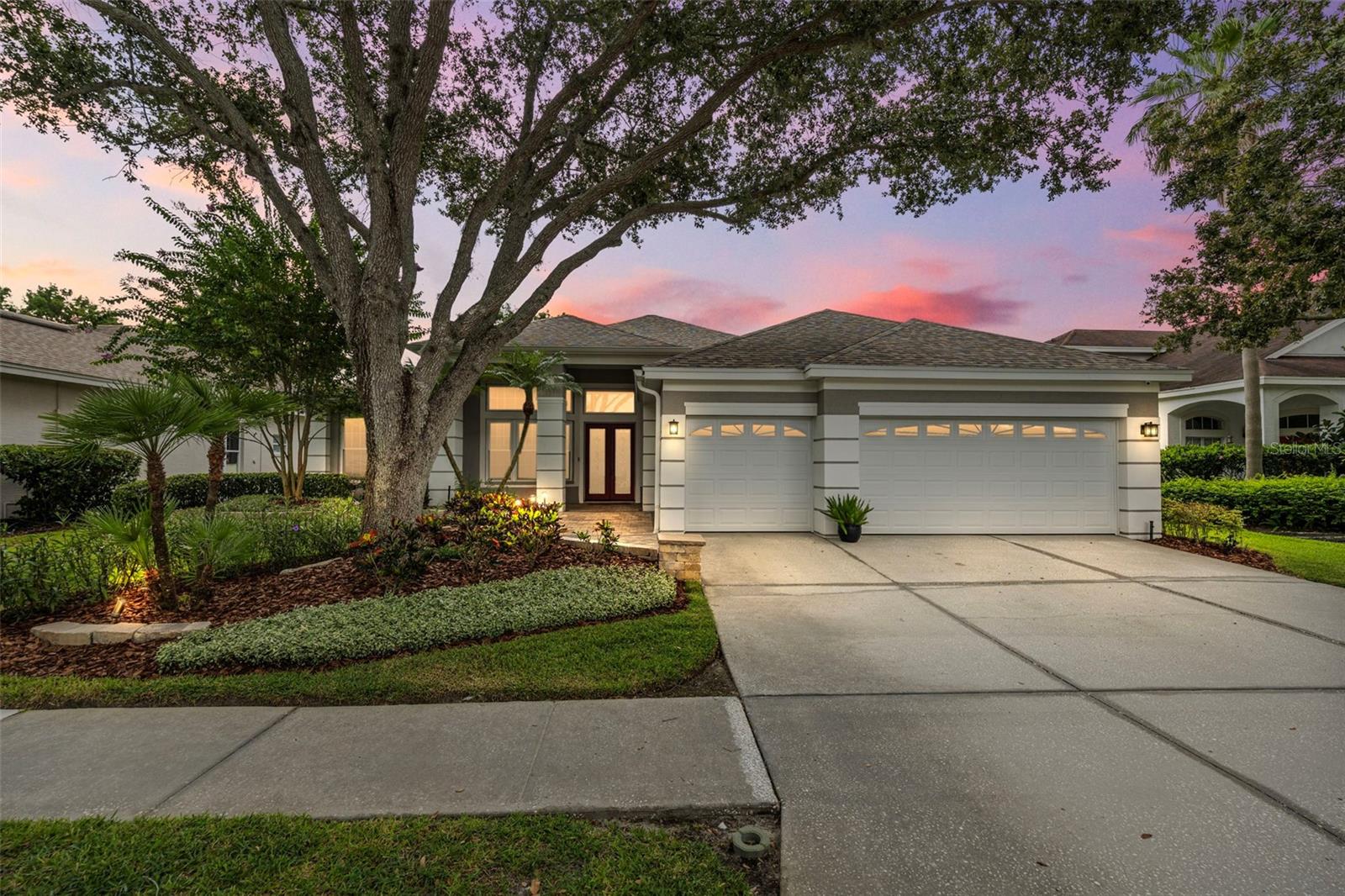
Would you like to sell your home before you purchase this one?
Priced at Only: $799,000
For more Information Call:
Address: 10205 Newington Place, TAMPA, FL 33626
Property Location and Similar Properties
- MLS#: TB8410139 ( Residential )
- Street Address: 10205 Newington Place
- Viewed: 2
- Price: $799,000
- Price sqft: $220
- Waterfront: No
- Year Built: 1997
- Bldg sqft: 3638
- Bedrooms: 4
- Total Baths: 3
- Full Baths: 3
- Garage / Parking Spaces: 3
- Days On Market: 8
- Additional Information
- Geolocation: 28.0494 / -82.6052
- County: HILLSBOROUGH
- City: TAMPA
- Zipcode: 33626
- Subdivision: Westchase Sec 370
- Elementary School: Westchase
- Middle School: Davidsen
- High School: Alonso
- Provided by: KELLER WILLIAMS TAMPA PROP.
- Contact: Eric Anderson
- 813-264-7754

- DMCA Notice
-
DescriptionWelcome to a rare gem in the heart of Westchase a beautifully designed 4 bedroom, 3 bath home that blends luxury, comfort, and convenience. Nestled at the end of a quiet cul de sac and boasting serene pond views, this 2,683 sq ft residence offers everything todays discerning buyer could ask for. Step inside to soaring 12 foot tray ceilings and an open, split floor plan bathed in natural light. Freshly painted with premium Sherwin Williams paint, the home feels both elegant and welcoming. The spacious primary suite is a true retreat, featuring a cozy sitting area overlooking the water, a large walk in closet, and a spa style bathroom with a heated floor and luxurious multiple shower heads. Enjoy effortless entertaining in the large family room with built in surround sound, or host formal gatherings in the separate living and dining roomscomplete with a chandelier and timeless finishes. The expansive eat in kitchen is a chefs delight, overlooking the pond and featuring smoked stainless steel appliances, a pantry, and plenty of counter space for prepping and gathering. Your private outdoor oasis awaits with a screened lanai, upgraded pavers, integrated speakers, and a new pool cage installed in 2022. The solar heated pool invites year round enjoyment, whether you're hosting friends or enjoying a quiet evening at home. This home is not just beautifulits built for peace of mind with hurricane impact garage doors, windows, and sliders throughout. All of this is nestled in the heart of Westchase, known for its vibrant lifestyle and top tier amenities including two pools, tennis and pickleball courts, two parks, and scenic walking trails. Plus, youre just minutes from great schools, shopping, dining, airports, cruise terminals and Floridas world famous beaches.
Payment Calculator
- Principal & Interest -
- Property Tax $
- Home Insurance $
- HOA Fees $
- Monthly -
Features
Building and Construction
- Covered Spaces: 0.00
- Flooring: Laminate, Tile
- Living Area: 2683.00
- Roof: Shingle
Land Information
- Lot Features: Cul-De-Sac
School Information
- High School: Alonso-HB
- Middle School: Davidsen-HB
- School Elementary: Westchase-HB
Garage and Parking
- Garage Spaces: 3.00
- Open Parking Spaces: 0.00
Eco-Communities
- Pool Features: In Ground
- Water Source: Public
Utilities
- Carport Spaces: 0.00
- Cooling: Central Air
- Heating: Electric
- Pets Allowed: Cats OK, Dogs OK
- Sewer: Public Sewer
- Utilities: Cable Connected, Electricity Connected, Natural Gas Connected, Sewer Connected, Water Connected
Amenities
- Association Amenities: Basketball Court, Golf Course, Park, Pickleball Court(s), Playground, Pool, Tennis Court(s)
Finance and Tax Information
- Home Owners Association Fee: 421.00
- Insurance Expense: 0.00
- Net Operating Income: 0.00
- Other Expense: 0.00
- Tax Year: 2024
Other Features
- Appliances: Dishwasher, Disposal, Dryer, Gas Water Heater, Microwave, Range, Refrigerator, Washer
- Association Name: Inframark
- Association Phone: 813-926-6404
- Country: US
- Interior Features: Eat-in Kitchen, High Ceilings, Open Floorplan, Primary Bedroom Main Floor, Split Bedroom, Tray Ceiling(s)
- Legal Description: WESTCHASE SECTION 370 LOT 11 BLOCK 2
- Levels: One
- Area Major: 33626 - Tampa/Northdale/Westchase
- Occupant Type: Owner
- Parcel Number: U-16-28-17-05J-000002-00011.0
- View: Water
- Zoning Code: PD
Similar Properties
Nearby Subdivisions
Calf Path Estates
Fawn Lake Ph V
Fawn Ridge Village 1 Un 3
Fawn Ridge Village B
Fawn Ridge Village D Un 2
Fawn Ridge Village E Un 1
Fawn Ridge Village H Un 2
Highland Park
Highland Park Ph 1
Mandolin Ph 2a
Old Memorial
Old Memorial Sub Ph
Palms At Citrus Park
Reserve At Citrus Park
Reserve At Westchase
Sheldon West Mh Community
Tree Tops Ph 2
Twin Branch Acres
Twin Branch Acres Unit One
Twin Branch Acres Unit Two
Waterchase
Waterchase Ph 1
Waterchase Ph 2
Waterchase Ph 5
Waterchase Ph 6
Waterchase Ph I
West Hampton
Westchase
Westchase The Greens
Westchase Sec 110
Westchase Sec 117
Westchase Sec 201
Westchase Sec 203
Westchase Sec 211
Westchase Sec 225 227 229
Westchase Sec 225 227 & 229
Westchase Sec 225227229
Westchase Sec 303
Westchase Sec 307
Westchase Sec 322
Westchase Sec 323
Westchase Sec 326
Westchase Sec 370
Westchase Sec 374
Westchase Sec 376
Westchase Sec 377
Westchase Sec 430a
Westchase Section 115
Westchase Section 430b
Westchester Ph 1
Westchester Ph 2a
Westchester Ph 3
Westwood Lakes Ph 1a
Westwood Lakes Ph 2b Un 2

- Frank Filippelli, Broker,CDPE,CRS,REALTOR ®
- Southern Realty Ent. Inc.
- Mobile: 407.448.1042
- frank4074481042@gmail.com



