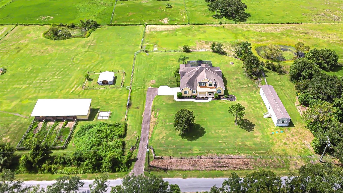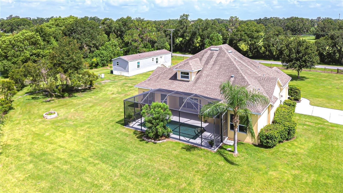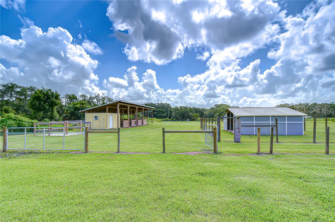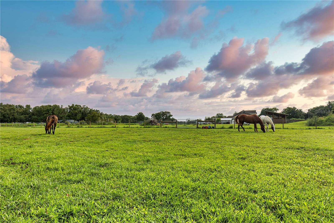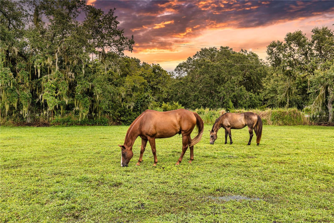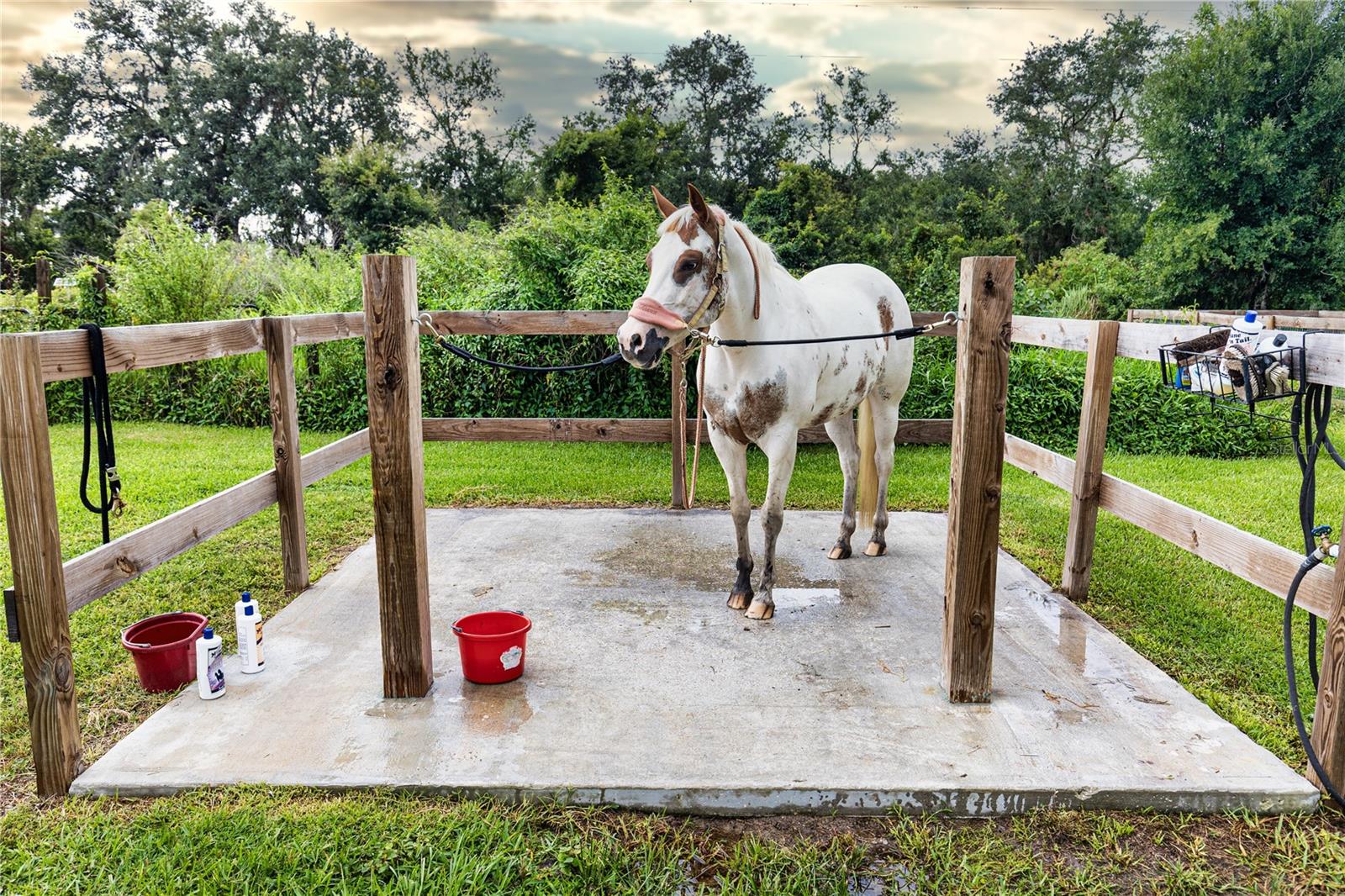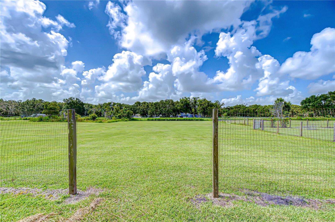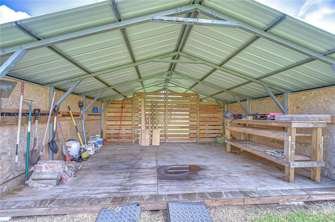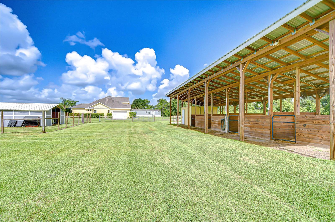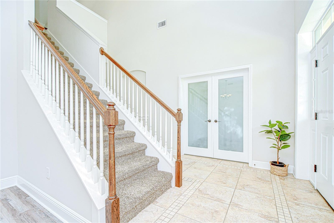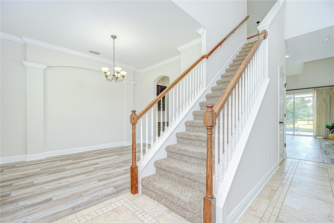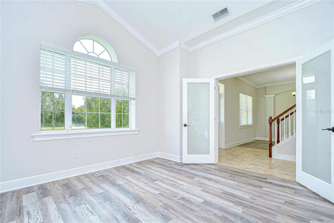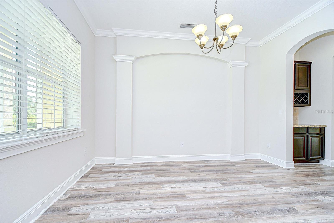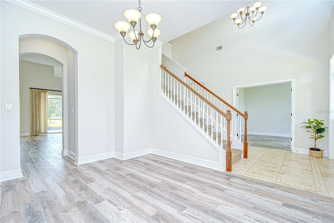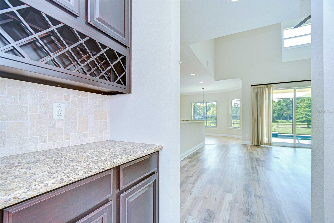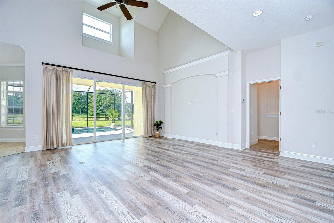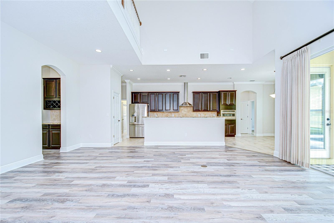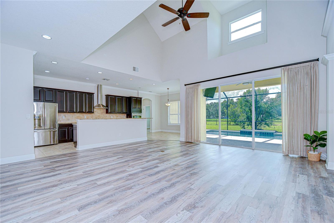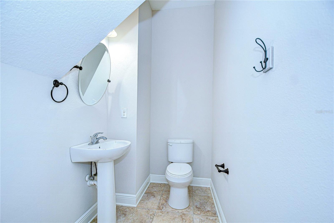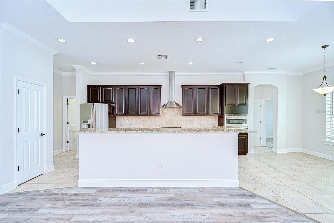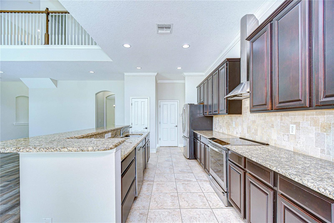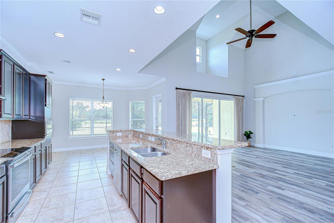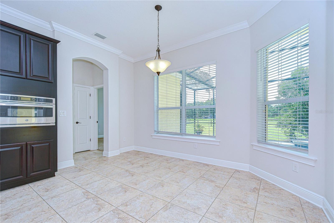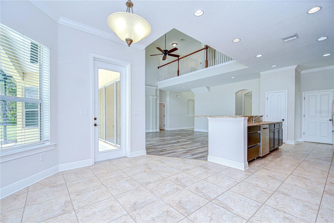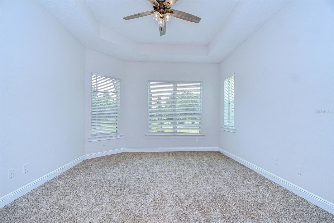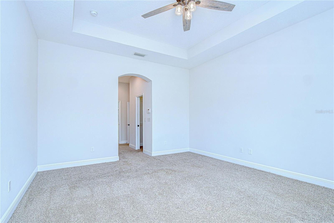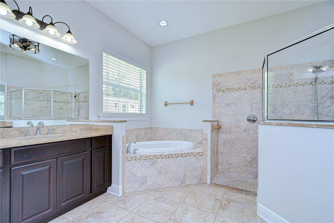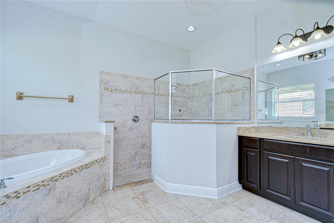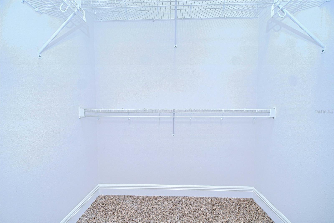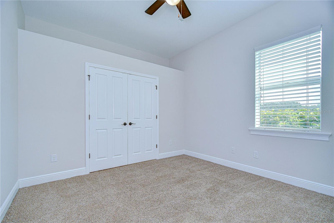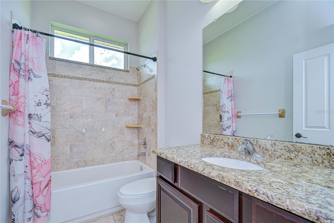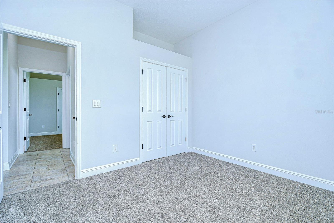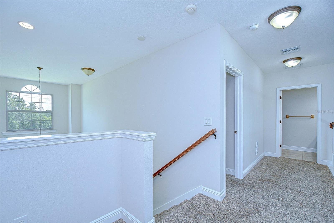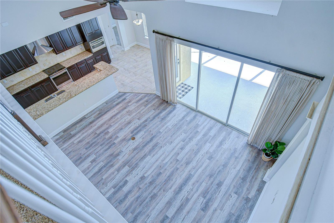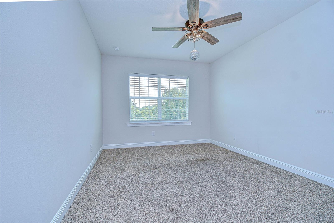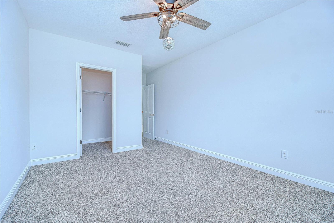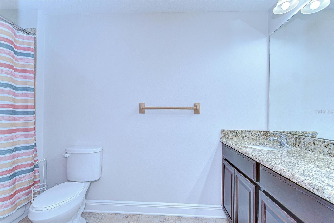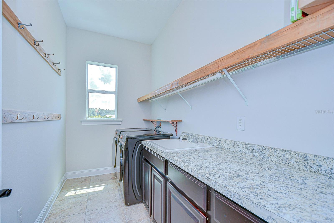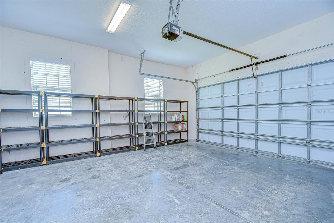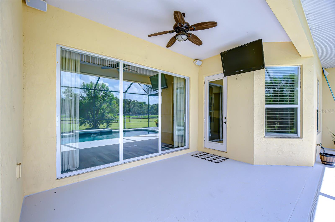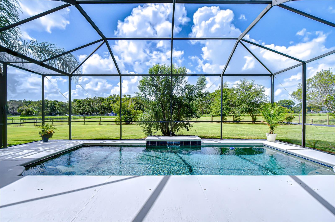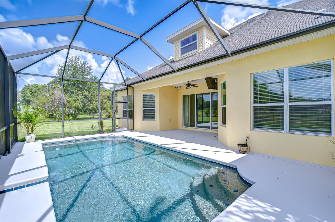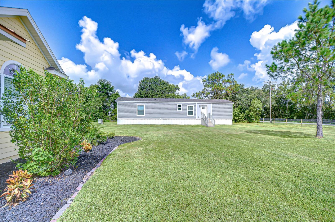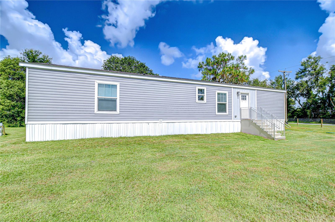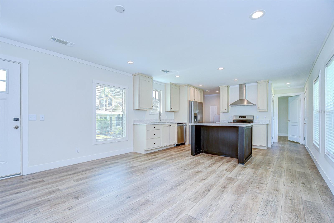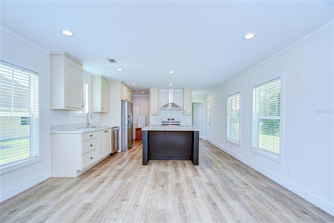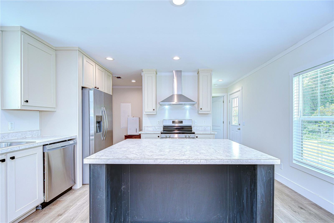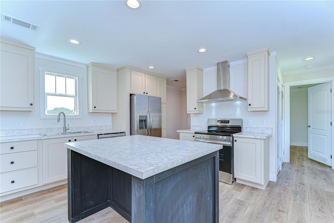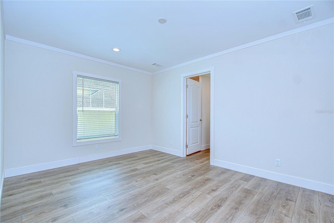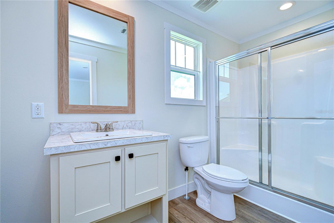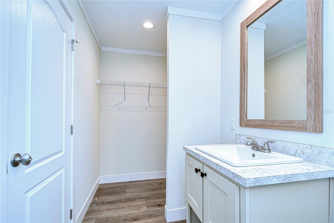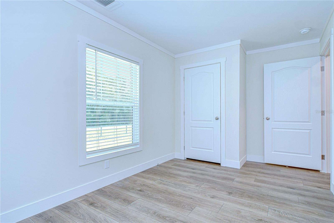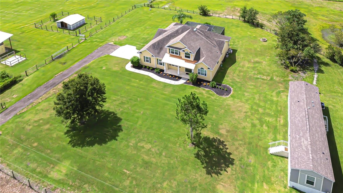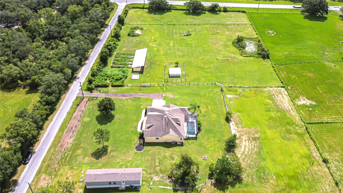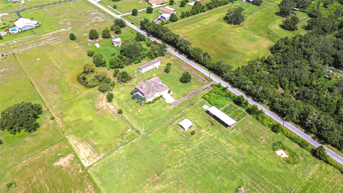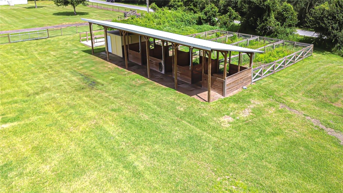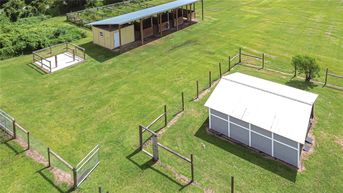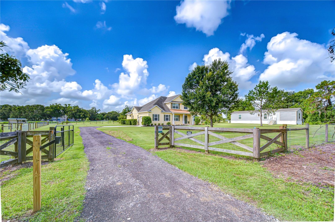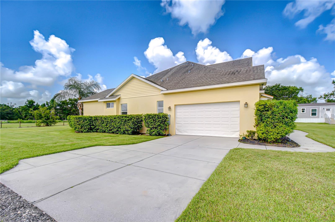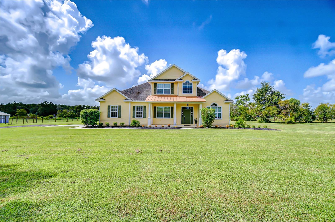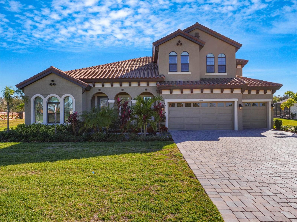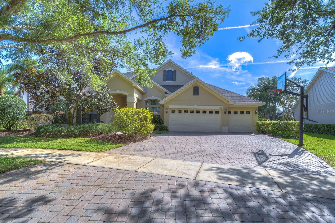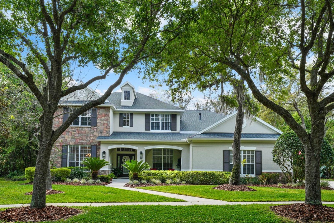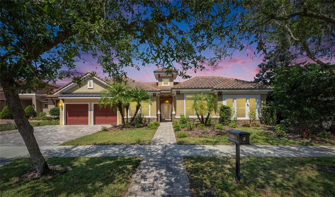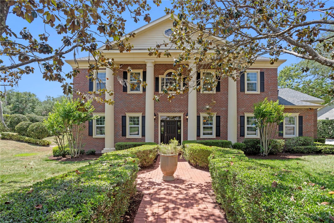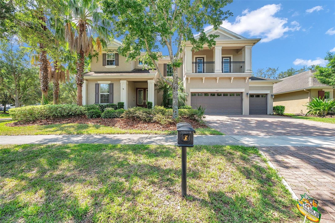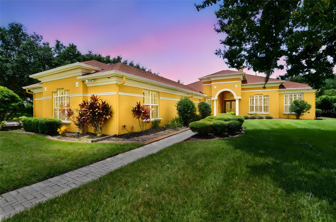201 Moccasin Hollow Road, LITHIA, FL 33547
Property Photos
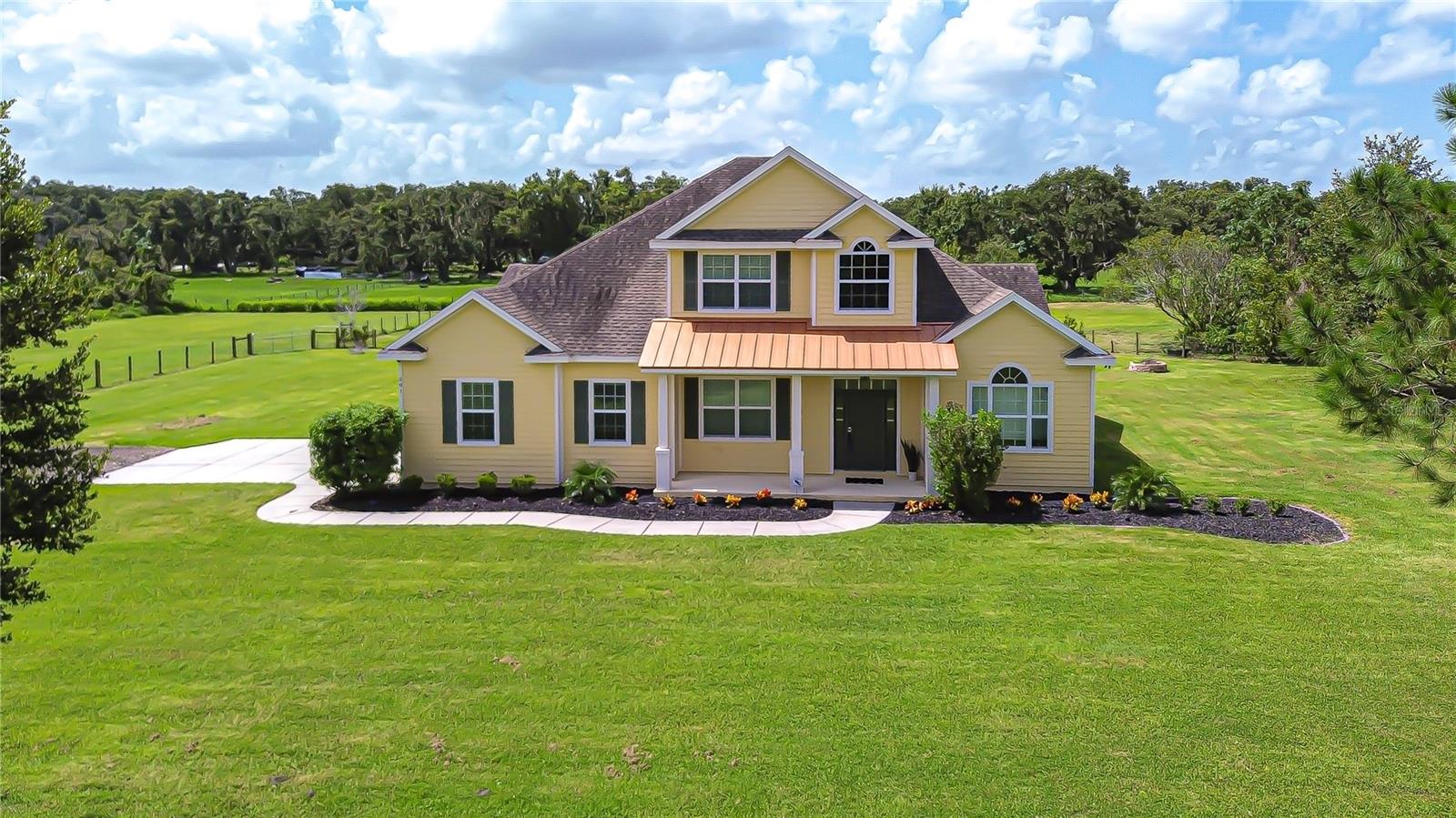
Would you like to sell your home before you purchase this one?
Priced at Only: $1,050,000
For more Information Call:
Address: 201 Moccasin Hollow Road, LITHIA, FL 33547
Property Location and Similar Properties
- MLS#: TB8411380 ( Residential )
- Street Address: 201 Moccasin Hollow Road
- Viewed: 2
- Price: $1,050,000
- Price sqft: $284
- Waterfront: No
- Year Built: 2014
- Bldg sqft: 3695
- Bedrooms: 4
- Total Baths: 4
- Full Baths: 3
- 1/2 Baths: 1
- Days On Market: 2
- Additional Information
- Geolocation: 27.8279 / -82.147
- County: HILLSBOROUGH
- City: LITHIA
- Zipcode: 33547
- Subdivision: Green Estates
- Elementary School: Pinecrest
- Middle School: Barrington
- High School: Newsome
- Provided by: SIGNATURE REALTY ASSOCIATES

- DMCA Notice
-
DescriptionEscape to peace and privacy with this rare and inviting retreat nestled in the heart of Lithias scenic landscape, within the highly desirable Newsome School District. This beautifully maintained custom pool home sits on 5.48 fully fenced acres, offering the perfect blend of rustic charm and modern conveniencewith no HOA or CDD. Designed for those who love the outdoors and need space to spread out, this property is fully equipped for animals and equestrian use. Youll find four horse stalls with 30 foot runs, a wash rack, dedicated tack room, working tool shed, and a separate hay and feed sheda true haven for horse lovers. Two large fenced pastures with new irrigation lines connected to well water provide reliable hydration and healthy grazing for your horses. Two tranquil ponds enhance the natural beauty and usability of the land, whether you're planning a hobby farm, homestead, or peaceful escape. Nature lovers will appreciate being a short walk to Alafia River State Park, with miles of horse trails, hiking paths, and world class mountain bikingideal for weekend adventures. Past the gated entry, the main home welcomes you with charming curb appeal, a large front porch, and a warm, timeless elevation. Inside, you'll find fresh interior paint and new luxury vinyl plank flooring throughout the office, dining room, and living areas. The entryway greets you with eye catching tile inlay, leading to a functional and inviting layout. To your right is a private office with French doors, and to your left, a spacious formal dining room with dry bar. The open living room features soaring two story ceilings, triple sliding glass doors, dormer lighting, and pre wired surround soundcreating a bright, airy gathering space. The kitchen is a chefs dream, with 42 inch custom cabinetry, granite countertops, crown molding, travertine backsplash, and high end stainless appliances, including an induction cooktop, convection microwave, Bosch dishwasher, and oversized refrigerator. A walk in pantry and sunny breakfast nook with serene views round out the space. The primary suite offers a peaceful retreat with his and hers walk in closets, marble countertops, garden tub, and a beautifully tiled walk in shower. Two additional bedrooms on the main level share a full bath, along with a guest half bath off the main living space for added convenience, while a fourth bedroom upstairs with its own full bath is ideal for guests, a playroom, or home gym. Step outside to your screened in pool area featuring a pebble tec finish, waterfall, and newer pool pumpperfect for relaxing or entertaining. Throughout the home, you'll find thoughtful details like wood window casings, upgraded fixtures, tile and granite finishes, and a home security system with three cameras. Adding even more value is a separate mobile home on the propertyperfect for extended family, rental income, or live in help. This nearly new unit (just one year old) features its own water purification system, septic tank, and drain field for independent utility service. The additional home offers two bedrooms, two full baths, full kitchen, living room, and laundry hook upsideal for comfortable, self sufficient living. Whether you're dreaming of a family homestead, equestrian estate, or multi generational setup, this one of a kind Lithia property offers a peaceful lifestyle with modern amenitiesjust minutes from top rated schools, shopping, and major roadways.
Payment Calculator
- Principal & Interest -
- Property Tax $
- Home Insurance $
- HOA Fees $
- Monthly -
Features
Building and Construction
- Covered Spaces: 0.00
- Exterior Features: Private Mailbox, Sliding Doors
- Fencing: Fenced
- Flooring: Carpet, Ceramic Tile, Vinyl
- Living Area: 2969.00
- Other Structures: Additional Single Family Home, Barn(s)
- Roof: Shingle
Land Information
- Lot Features: Farm, Landscaped, Level, Pasture, Zoned for Horses
School Information
- High School: Newsome-HB
- Middle School: Barrington Middle
- School Elementary: Pinecrest-HB
Garage and Parking
- Garage Spaces: 2.00
- Open Parking Spaces: 0.00
- Parking Features: Driveway, Garage Door Opener
Eco-Communities
- Pool Features: Child Safety Fence, Gunite, In Ground, Screen Enclosure
- Water Source: Well
Utilities
- Carport Spaces: 0.00
- Cooling: Central Air
- Heating: Central, Electric
- Pets Allowed: Yes
- Sewer: Septic Tank
- Utilities: BB/HS Internet Available, Cable Available, Electricity Available, Phone Available
Finance and Tax Information
- Home Owners Association Fee: 0.00
- Insurance Expense: 0.00
- Net Operating Income: 0.00
- Other Expense: 0.00
- Tax Year: 2024
Other Features
- Appliances: Built-In Oven, Convection Oven, Cooktop, Dishwasher, Disposal, Electric Water Heater, Range Hood
- Country: US
- Interior Features: Ceiling Fans(s), Crown Molding, Eat-in Kitchen, High Ceilings, Kitchen/Family Room Combo, Open Floorplan, Primary Bedroom Main Floor, Split Bedroom, Stone Counters, Tray Ceiling(s), Vaulted Ceiling(s), Walk-In Closet(s)
- Legal Description: GREEN ESTATES LOT 1
- Levels: Two
- Area Major: 33547 - Lithia
- Occupant Type: Owner
- Parcel Number: U-31-30-22-9PQ-000000-00001.0
- Style: Traditional
- View: Pool, Trees/Woods
- Zoning Code: AR
Similar Properties
Nearby Subdivisions
B D Hawkstone Ph 1
B D Hawkstone Ph 2
B & D Hawkstone Ph 2
B And D Hawkstone
Channing Park
Channing Park 70 Foot Single F
Channing Park Lot 69
Channing Park Phase 2
Chapman Estates
Corbett Road Sub
Creek Ridge Preserve Ph 1
Devore Gundog Equestrian E
Enclave At Channing Park
Enclave At Channing Park Ph
Encore Fishhawk Ranch West Ph
Fiishhawk Ranch West Ph 2a
Fiishhawk Ranch West Ph 2a/
Fish Hawk Trails
Fish Hawk Trails Un 1 2
Fish Hawk Trails Un 1 & 2
Fish Hawk Trails Unit 3
Fish Hawk Trails Unit 5
Fishhawk Chapman Crossing
Fishhawk Ranch
Fishhawk Ranch Chapman Crossi
Fishhawk Ranch Parkside Villa
Fishhawk Ranch Preserve
Fishhawk Ranch Ph 02
Fishhawk Ranch Ph 1
Fishhawk Ranch Ph 1 Unit 1b1
Fishhawk Ranch Ph 1 Unit 4a
Fishhawk Ranch Ph 1 Unit 4b
Fishhawk Ranch Ph 2 Parcels
Fishhawk Ranch Ph 2 Prcl
Fishhawk Ranch Ph 2 Prcl A
Fishhawk Ranch Ph 2 Prcl D
Fishhawk Ranch Ph 2 Prcl I-i
Fishhawk Ranch Ph 2 Prcl Ii
Fishhawk Ranch Ph 2 Tr 1
Fishhawk Ranch Towncenter Phas
Fishhawk Ranch Tr 8 Pt
Fishhawk Ranch West
Fishhawk Ranch West Ph 1a
Fishhawk Ranch West Ph 1b/1c
Fishhawk Ranch West Ph 1b1c
Fishhawk Ranch West Ph 2a2b
Fishhawk Ranch West Ph 3a
Fishhawk Ranch West Ph 3b
Fishhawk Ranch West Ph 4a
Fishhawk Ranch West Ph 5
Fishhawk Ranch West Ph 6
Fishhawk Ranch West Phase 1b1c
Fishhawk Ranch West Phase 3a
Fishhawk Vicinity
Fishhawk Vicinity B And D Haw
Green Estates
Halls Branch Estates
Hammock Oaks Reserve
Hawk Creek Reserve
Hawkstone
Hinton Hawkstone
Hinton Hawkstone Ph 1a1
Hinton Hawkstone Ph 1a2
Hinton Hawkstone Ph 1b
Hinton Hawkstone Ph 2a 2b2
Hunters Hill
Hunters Hill Rep
Lampp Platted Sub
Mannhurst Oak Manors
Not In Hernando
Preserve At Fishhawk Ranch Pah
Preserve At Fishhawk Ranch Pha
Southwood Estates
Starling At Fishhawk
Starling At Fishhawk Ph 1b1
Starling At Fishhawk Ph 2b2
Starling At Fishhawk Ph 2c2
Starling At Fishhawk Ph Ia
Tagliarini Platted
The Enclave At Channing Park
Unplatted

- Frank Filippelli, Broker,CDPE,CRS,REALTOR ®
- Southern Realty Ent. Inc.
- Mobile: 407.448.1042
- frank4074481042@gmail.com



