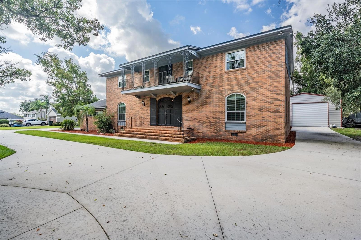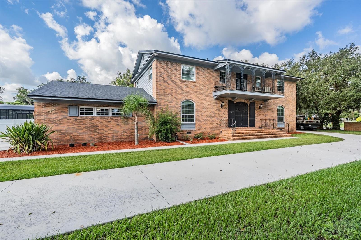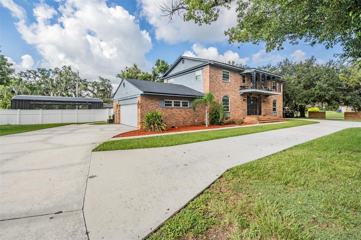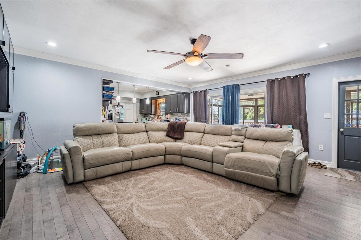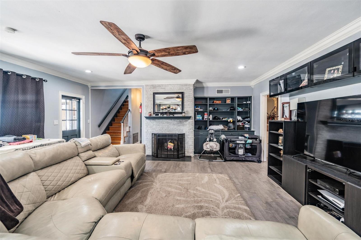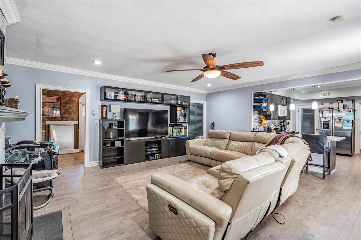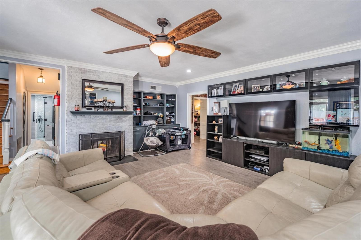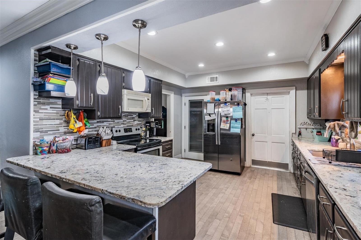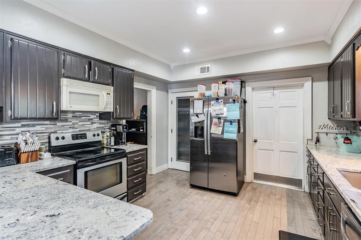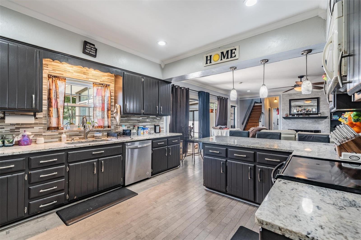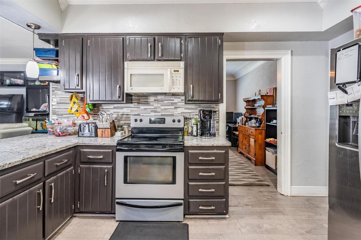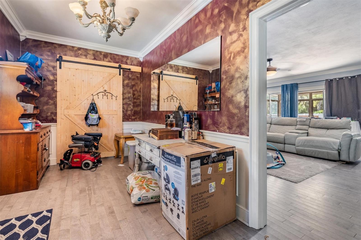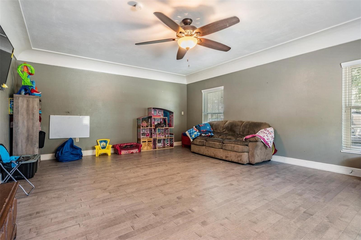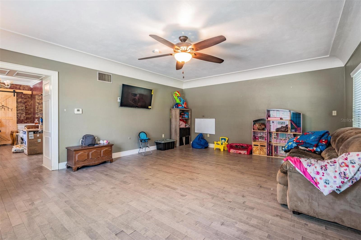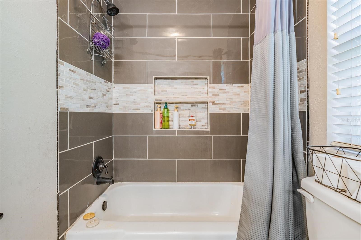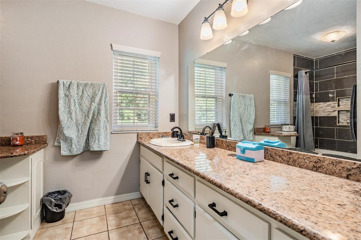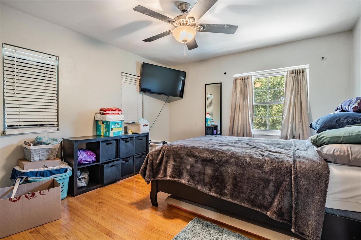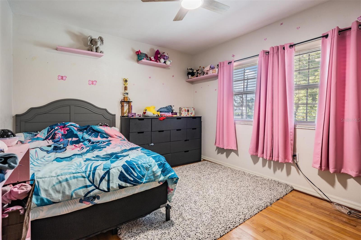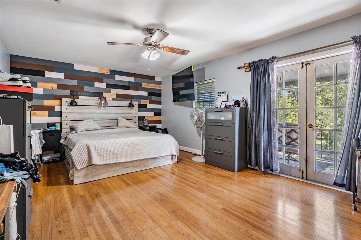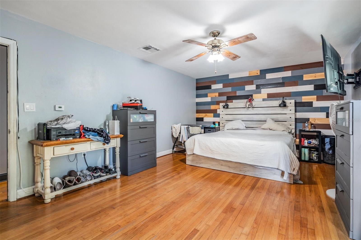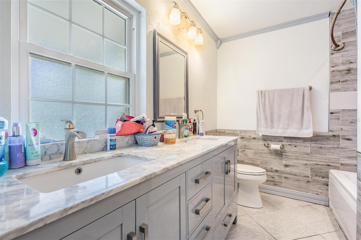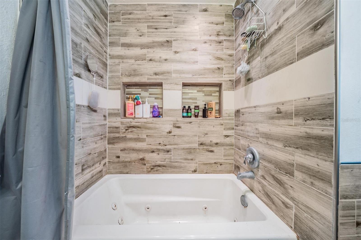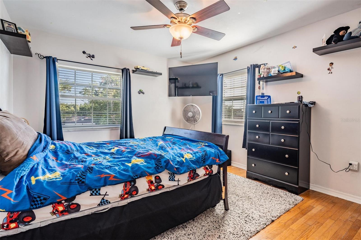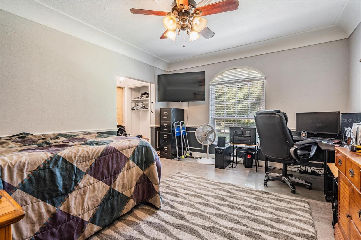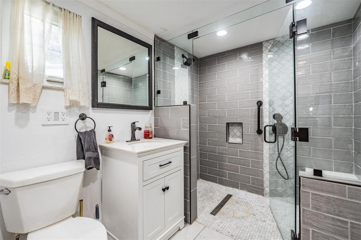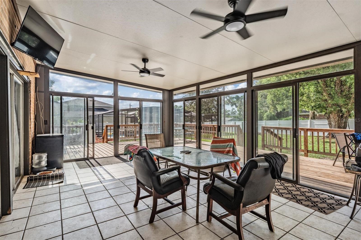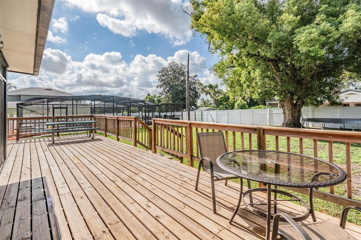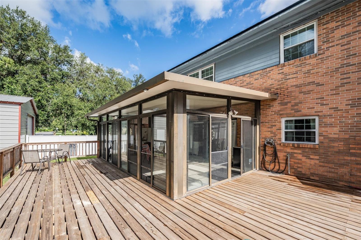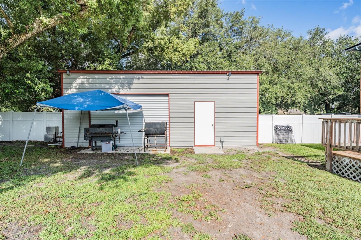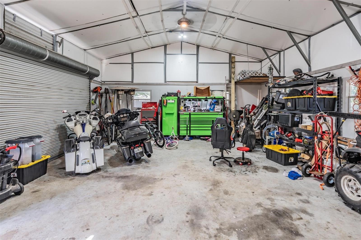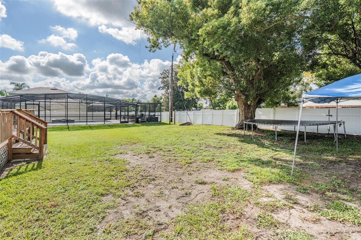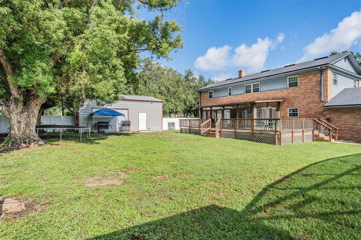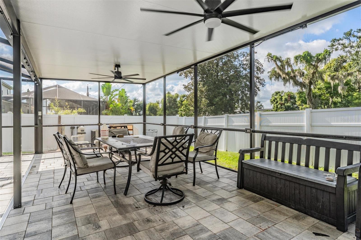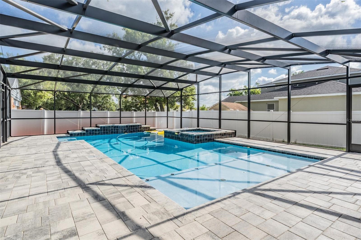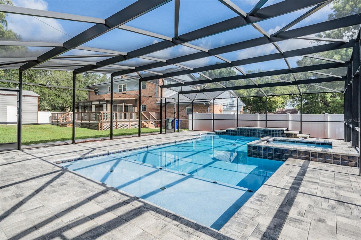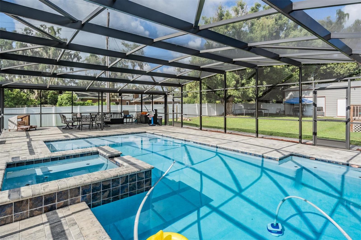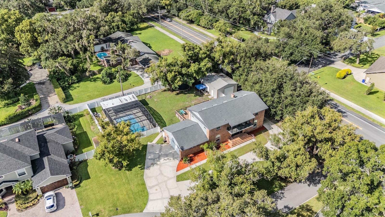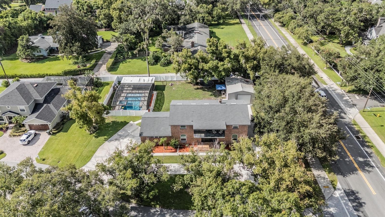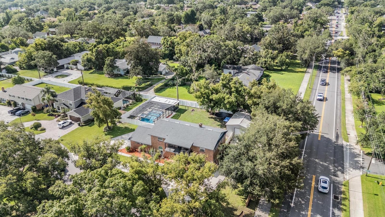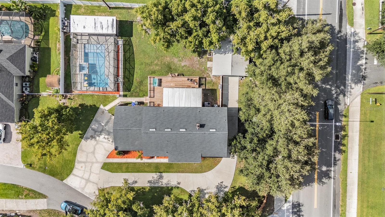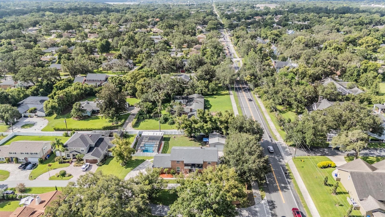811 Fairlington Drive, LAKELAND, FL 33813
Property Photos
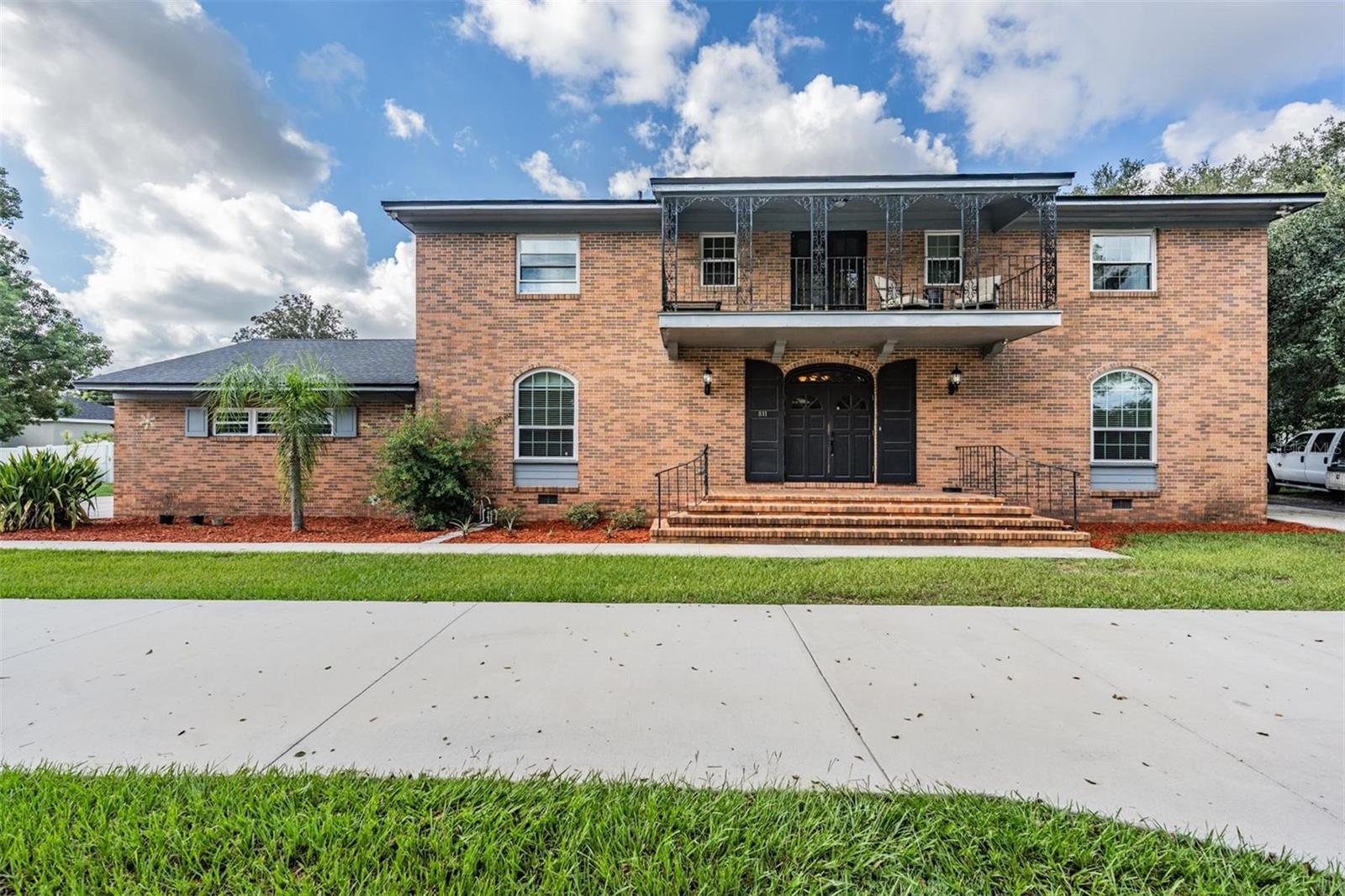
Would you like to sell your home before you purchase this one?
Priced at Only: $830,000
For more Information Call:
Address: 811 Fairlington Drive, LAKELAND, FL 33813
Property Location and Similar Properties
- MLS#: TB8412377 ( Residential )
- Street Address: 811 Fairlington Drive
- Viewed: 60
- Price: $830,000
- Price sqft: $205
- Waterfront: No
- Year Built: 1966
- Bldg sqft: 4039
- Bedrooms: 6
- Total Baths: 4
- Full Baths: 4
- Garage / Parking Spaces: 2
- Days On Market: 25
- Additional Information
- Geolocation: 27.9895 / -81.9483
- County: POLK
- City: LAKELAND
- Zipcode: 33813
- Subdivision: Fairlington
- Elementary School: Rosabelle W. Blake
- Middle School: Southwest
- High School: Lakeland Senior
- Provided by: 54 REALTY LLC
- Contact: Yolonda Turner
- 813-435-5411

- DMCA Notice
-
Description$10,000 Price improvement! Immaculate 6 bed, 4 bath Retreat with Pool,Spa and workshop. This fully updated home has it all six spacious bedrooms, four modern baths, a sparkling pool and spa for outdoor relaxation, and a massive workshop perfect for hobbies or projects. The two car garage adds convenience and the expansive layout is ideal for multigenerational living or a flexible work from home setup.located in beautiful south Lakeland minutes from lake Hollingsworth. Home features granite countertops, newer appliances and a wood burning fireplace in the family room. All appliances are within 2 years old! Come see your perfect entertainment home today! SPECIAL FINANCING OFFER: Buyers may qualify for: A free appraisal (valued up to $800) Aggressive mortgage rates from top tier broker A lender paid 1 0 temporary rate buy down, reducing your interest rate by 1% in the first year no seller paid concessions required.
Payment Calculator
- Principal & Interest -
- Property Tax $
- Home Insurance $
- HOA Fees $
- Monthly -
Features
Building and Construction
- Covered Spaces: 0.00
- Exterior Features: Balcony, Private Mailbox, Sidewalk, Sliding Doors
- Fencing: Fenced
- Flooring: Tile, Wood
- Living Area: 3190.00
- Other Structures: Workshop
- Roof: Shingle
Property Information
- Property Condition: Completed
Land Information
- Lot Features: Corner Lot, Landscaped, Oversized Lot
School Information
- High School: Lakeland Senior High
- Middle School: Southwest Middle School
- School Elementary: Rosabelle W. Blake
Garage and Parking
- Garage Spaces: 2.00
- Open Parking Spaces: 0.00
- Parking Features: Circular Driveway, Driveway, Garage Faces Side
Eco-Communities
- Pool Features: Heated, In Ground, Lighting, Salt Water
- Water Source: Public
Utilities
- Carport Spaces: 0.00
- Cooling: Central Air
- Heating: Central
- Pets Allowed: Yes
- Sewer: Public Sewer
- Utilities: Cable Available, Electricity Available, Water Available
Finance and Tax Information
- Home Owners Association Fee: 0.00
- Insurance Expense: 0.00
- Net Operating Income: 0.00
- Other Expense: 0.00
- Tax Year: 2024
Other Features
- Appliances: Dishwasher, Dryer, Electric Water Heater, Microwave, Range, Refrigerator, Washer
- Country: US
- Furnished: Unfurnished
- Interior Features: Ceiling Fans(s), Kitchen/Family Room Combo, PrimaryBedroom Upstairs, Stone Counters, Thermostat, Walk-In Closet(s)
- Legal Description: BEG N LINE OF S1/2 OF S1/2 OF SW1/4 OF NE1/4 & E R/W SR 37-A RUN S 398.4 FT FOR POB RUN N 148.34 FT NELY ALONG CURVE 25.03 FT E 29.44 FT SELY ALONG CURVE 103.55 FT SELY ALONG CURVE 4.76 FT S 127.37 FT TO S LINE N 66 FT OF NW1/4 OF SE1/4 W 155.67 FT T O POB BEING LOTS 2 & PART OF 3 UNRE FAIRLINGTON SUB
- Levels: Two
- Area Major: 33813 - Lakeland
- Occupant Type: Owner
- Parcel Number: 24-29-06-000000-014120
- Possession: Close Of Escrow
- Style: Colonial
- Views: 60
- Zoning Code: R-1
Nearby Subdivisions
Alamanda
Alamanda Add
Ashley
Ashton Oaks
Avon Villa
Avon Villa Sub
Beverly Rise Phase One
Canyon Lake Villas
Carlisle Heights
Christina Chase
Christina Oaks Ph 02
Christina Ph 11 Rep
Christina Woods
Christina Woods Phase 09 Unit
Cimarron South
Cliffside Woods
Colony Club Estates
Colony Park Add
Crescent Woods
Cresthaven
Crews Lake Hills Ph Iii Add
Dorman Acres
Eaglebrooke
Eaglebrooke North
Eaglebrooke Ph 01
Eaglebrooke Ph 02
Eaglebrooke Ph 5a
Emerald Cove
Englelake
Englelake Sub
Executive Estates
Fairlington
Fountain Heights
Fox Run
Fox Tree East
Gilmore Stockards
Hallam Co Sub
Hallam Preserve East
Hallam Preserve West A Ph 1
Hallam Preserve West A Phase T
Hallam Preserve West A Three
Hallam Preserve West J
Hamilton Place
Hamilton South
Harden Oak Sub
Hartford Estates
Haskell Homes
Hickory Rdg
Hickory Ridge
Hickory Ridge Add
Highland Station
Highlands Creek
Highlands Crossing Ph. 2
Indian Trails
Kellsmont
Kellsmont Sub
Lake Point
Lake Point South
Lake Point South Pb 68 Pgs 1
Lake Victoria Sub
Laurel Pointe
Magnolia Estates
Meadows
Meadowsscott Lake Crk
Medulla Gardens
Merriam Heights
Mountain Lake
Oak Glen
Orangewood Terrace
Parkside
Reva Heights Rep
Sandra Heights
Scott Lake Estates
Scott Lake Hills
Shadow Run
Shady Lk Ests
South Florida Villas Ph 01
South Point
Springs Oaks
Stoney Pointe Ph 01
Sunny Glen Ph 02
Tomar Heights Sub
Treymont
Treymont Ph 2
Twin Lakes At Christina Ph 01
Valley High
Village South
Villas 03
Villas Iii
Villasthe 02
W F Hallam Cos Farming Truck
W F Hallam & Cos Farming & Tru
Waterview Sub
Whisper Woods At Eaglebrooke

- Frank Filippelli, Broker,CDPE,CRS,REALTOR ®
- Southern Realty Ent. Inc.
- Mobile: 407.448.1042
- frank4074481042@gmail.com



