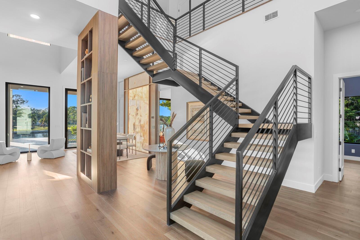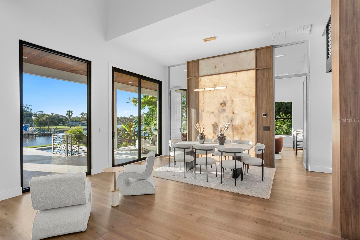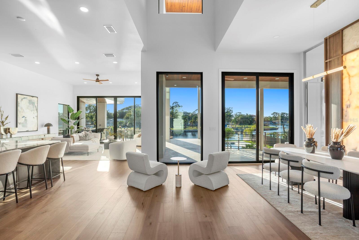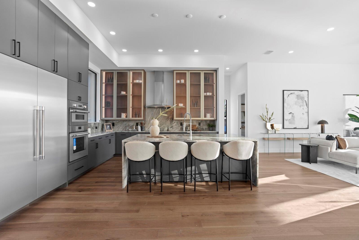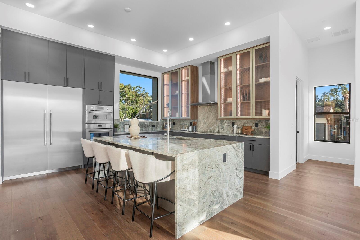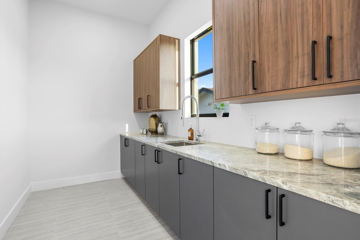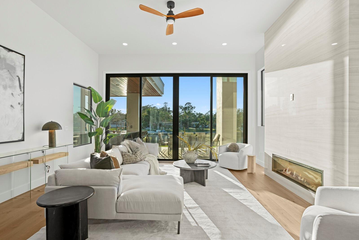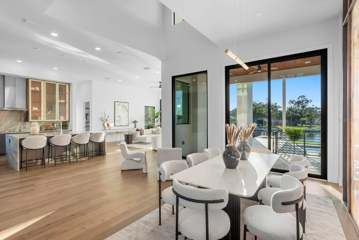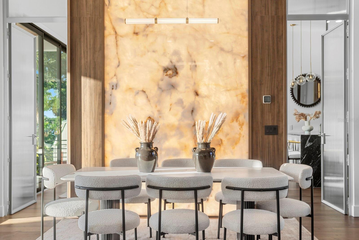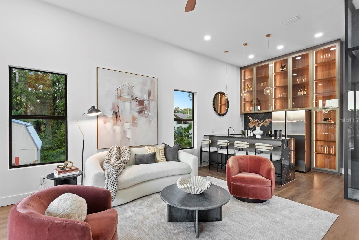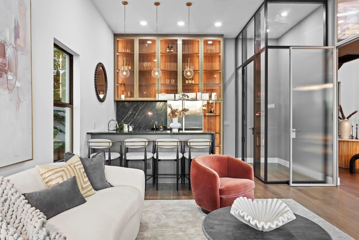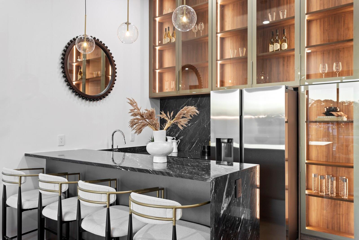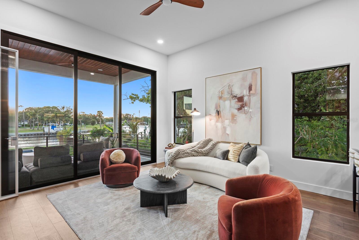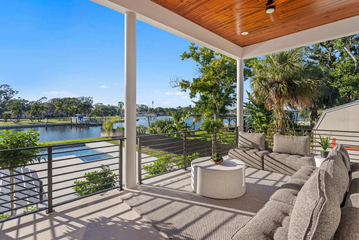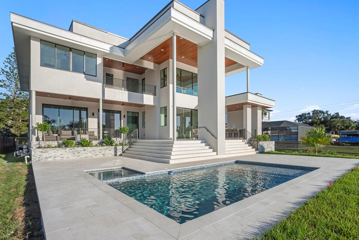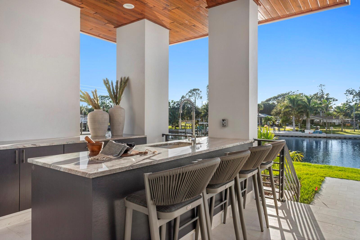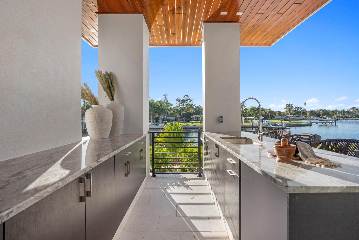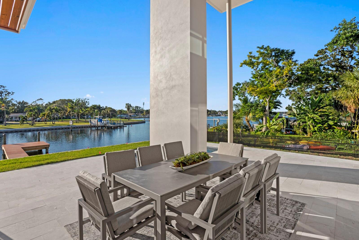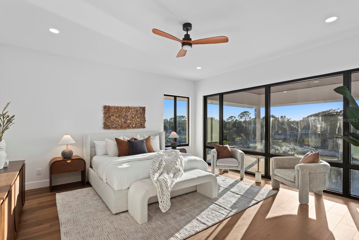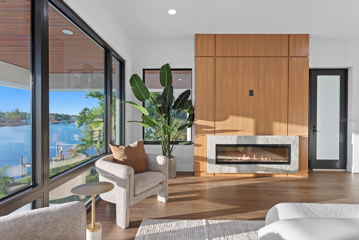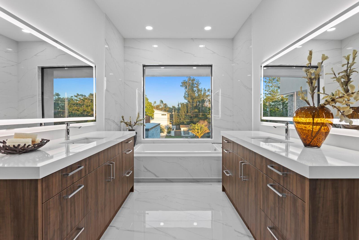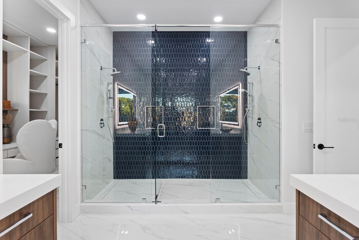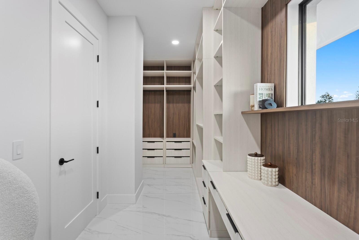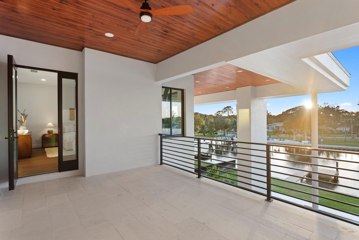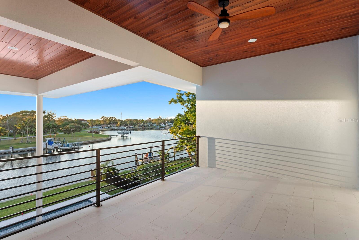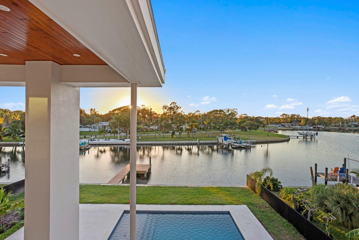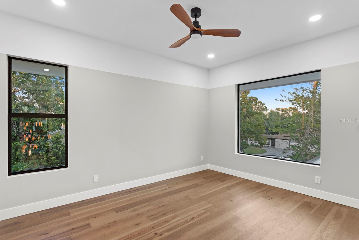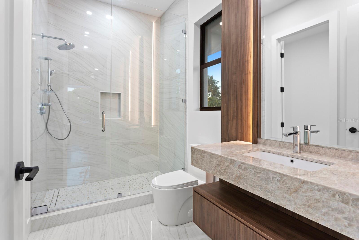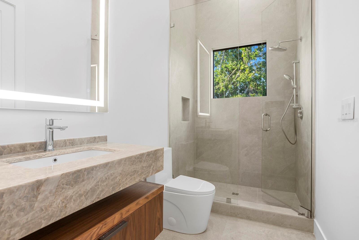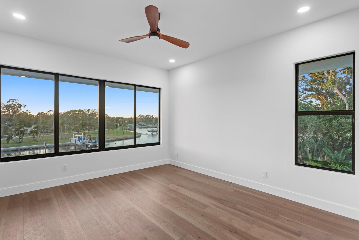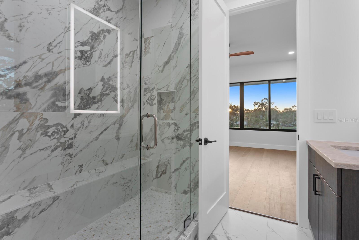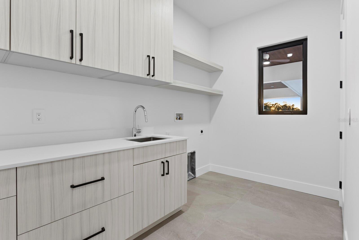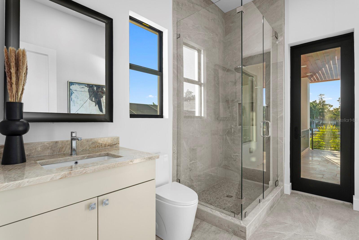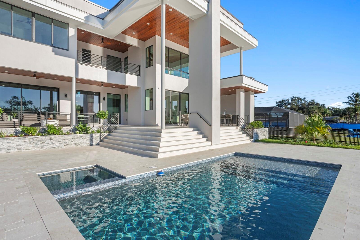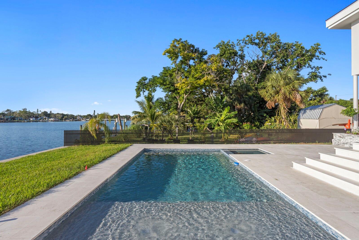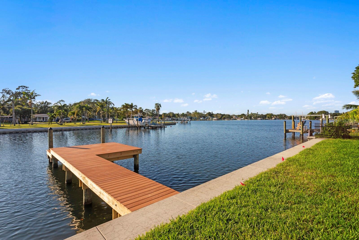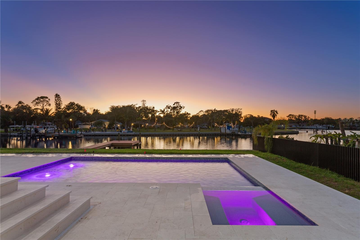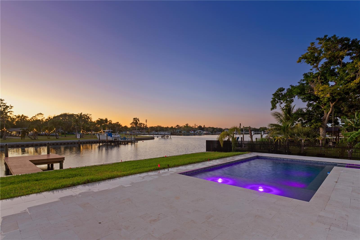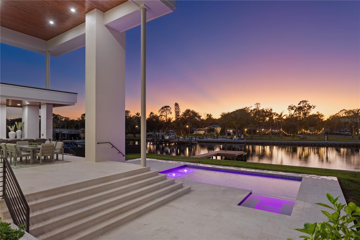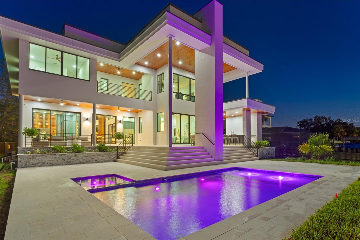4441 Pompano Drive Se, ST PETERSBURG, FL 33705
Property Photos
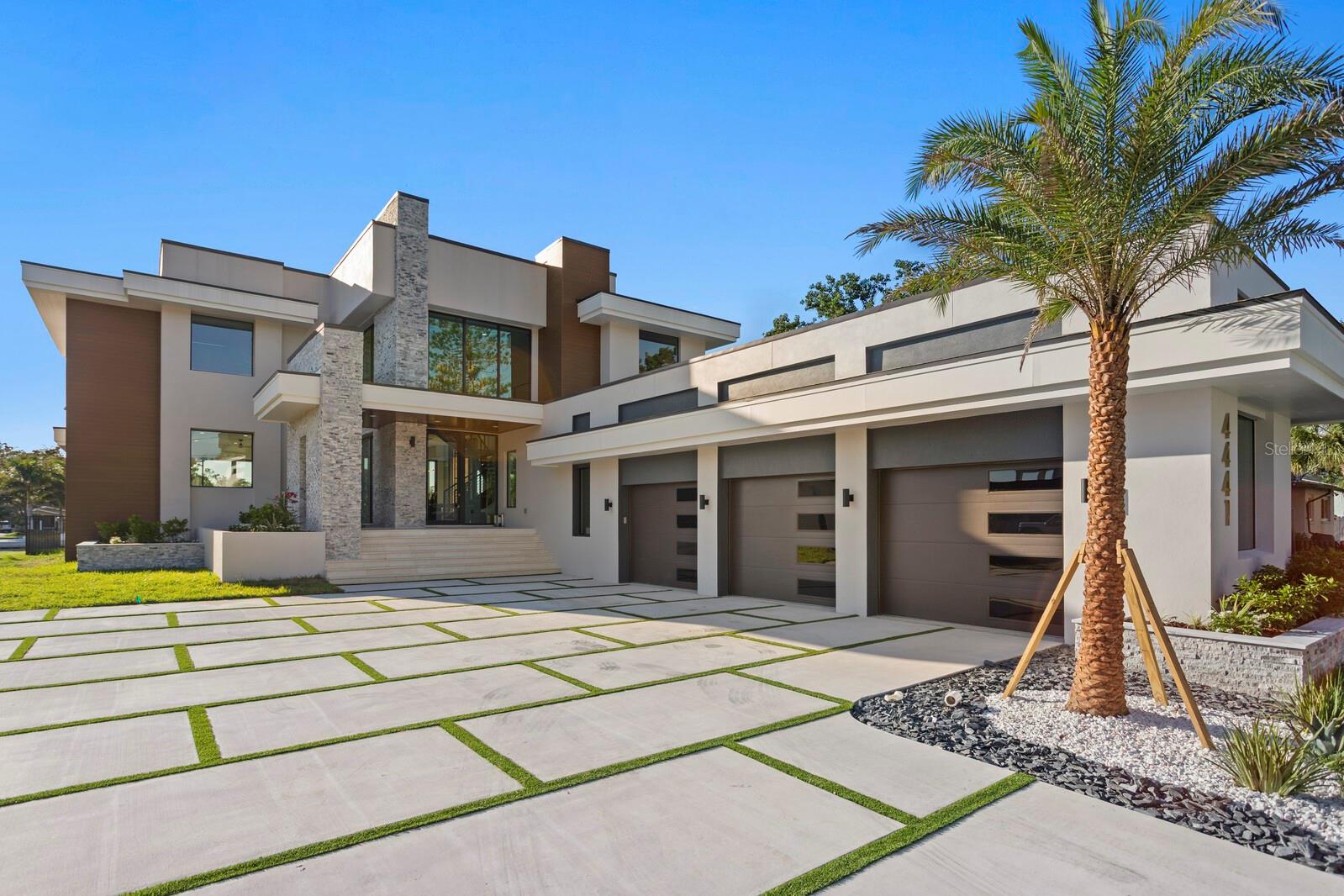
Would you like to sell your home before you purchase this one?
Priced at Only: $3,695,000
For more Information Call:
Address: 4441 Pompano Drive Se, ST PETERSBURG, FL 33705
Property Location and Similar Properties
- MLS#: TB8421867 ( Residential )
- Street Address: 4441 Pompano Drive Se
- Viewed: 26
- Price: $3,695,000
- Price sqft: $515
- Waterfront: Yes
- Wateraccess: Yes
- Waterfront Type: Bay/Harbor,Canal - Saltwater,Gulf/Ocean,Gulf/Ocean to Bay,Intracoastal Waterway
- Year Built: 2025
- Bldg sqft: 7170
- Bedrooms: 4
- Total Baths: 5
- Full Baths: 5
- Garage / Parking Spaces: 3
- Days On Market: 6
- Additional Information
- Geolocation: 27.7284 / -82.6349
- County: PINELLAS
- City: ST PETERSBURG
- Zipcode: 33705
- Subdivision: Lewis Island Sec 1
- Elementary School: Lakewood
- Middle School: Bay Point
- High School: Lakewood
- Provided by: TOMLIN, ST CYR & ASSOCIATES LLC
- Contact: Ali St Cyr
- 813-636-0700

- DMCA Notice
-
DescriptionStep inside a home that feels less like a single family residence and more like a modern work of art on the water. This four bedroom, five bathroom masterpiece by Everstone Development rises from the shoreline of St. Petersburg as a statement of refined taste and bold design. From the moment you enter, walls of glass flood the interiors with light, framing the waterfront as if it were a living canvas. Volumes of soaring ceilings, sculptural staircases, and decadent details create a sense of drama, while every finish, each thoughtfully selected, whispers sophistication. Life here unfolds seamlessly: mornings begin with coffee in the sun splashed kitchen, evenings flow into cocktail hours by the wine bar, and weekends bring friends together in the private media lounge or around the pool as the water glimmers in the background. Even the garage becomes part of the story, with options to create a climate controlled showcase for a collectors fleet, complete with the option to install lifts for those who treat cars as art. Beyond the gates of this residence, the citys energy hums just ten minutes away. Downtown St. Pete offers a world of Michelin level dining, galleries, and boutiques, while white sand beaches and international airports remain effortlessly close. This isnt simply convenience, its connection to the best the Gulf Coast has to offer. Just blocks away, the neighborhood pulses with new investment and vision. The future is being built here, and this home stands at its center, an anchor of luxury in a district on the rise. To own this property is to claim more than a home; its to embrace a lifestyle that marries modern architecture, cosmopolitan ease, and the timeless allure of waterfront living.
Payment Calculator
- Principal & Interest -
- Property Tax $
- Home Insurance $
- HOA Fees $
- Monthly -
Features
Building and Construction
- Builder Model: Pompano
- Builder Name: Everstone Development
- Covered Spaces: 0.00
- Exterior Features: Lighting, Outdoor Grill, Outdoor Kitchen, Private Mailbox, Rain Gutters, Sidewalk, Sliding Doors, Sprinkler Metered
- Flooring: Ceramic Tile, Hardwood
- Living Area: 4556.00
- Roof: Membrane
Property Information
- Property Condition: Completed
School Information
- High School: Lakewood High-PN
- Middle School: Bay Point Middle-PN
- School Elementary: Lakewood Elementary-PN
Garage and Parking
- Garage Spaces: 3.00
- Open Parking Spaces: 0.00
- Parking Features: Garage Door Opener, Garage Faces Side, Ground Level
Eco-Communities
- Pool Features: Fiber Optic Lighting, Gunite, In Ground, Lighting, Pool Alarm, Salt Water
- Water Source: Public
Utilities
- Carport Spaces: 0.00
- Cooling: Central Air, Zoned
- Heating: Central, Electric
- Sewer: Public Sewer
- Utilities: Cable Connected, Electricity Connected, Sewer Connected, Sprinkler Meter, Water Connected
Finance and Tax Information
- Home Owners Association Fee: 0.00
- Insurance Expense: 0.00
- Net Operating Income: 0.00
- Other Expense: 0.00
- Tax Year: 2023
Other Features
- Appliances: Built-In Oven, Convection Oven, Cooktop, Dishwasher, Disposal, Exhaust Fan, Microwave, Range Hood, Tankless Water Heater, Wine Refrigerator
- Country: US
- Interior Features: Built-in Features, Ceiling Fans(s), Eat-in Kitchen, Elevator, High Ceilings, Kitchen/Family Room Combo, Open Floorplan, PrimaryBedroom Upstairs, Solid Surface Counters, Solid Wood Cabinets, Stone Counters, Thermostat, Walk-In Closet(s), Window Treatments
- Legal Description: LEWIS ISLAND SEC 1 BLK 1, LOT 4
- Levels: Two
- Area Major: 33705 - St Pete
- Occupant Type: Vacant
- Parcel Number: 06-32-17-51444-001-0040
- View: Water
- Views: 26
Nearby Subdivisions
Bahama Beach Rep
Barrys Hillside Homes
Bartlett Lawns
Bay Colony Estates
Bay Shore Park
Bay Vista Park Rep 1st Add
Bay Vista Park Replat
Bayou Bonita
Bayou Bonita Park
Bayou Heights Hanlons
Bayou View
Bickleys Lakewood Sub
Big Bayou Sub Florence Goldies
Bon Air
Bungalow Terrace Blk B Lot 8
Catalina Gardens
Columbia Heights
Columbia Heights 2
Cooper George B Sub
Coquina Key Sec 1
Coquina Key Sec 2
Driftwood
Edenwood Add Sec 2
Edina Garden Of Eden
Euclid Place
Fair View Heights
Foremans Sub
Fruitland Heights
Glenwood Park
Glenwood Park Add 2
Grand View Park
Grand View Park Rev
Hancocks Sub
Harbor Lights Blk 3 Rep
Harbordale Sub
Hargraves Sub
Hollywood Add Rev Map Of
Kramer Walkers Sub
Lake Maggiore Park Rev
Lake Maggiore Terrace
Lakeside Sub
Lakeview Heights
Lakewood Terrace
Lewis Island Bahama Isles Add
Lewis Island Sec 1
Ling-a-mor 2nd Add
Lingamor 2nd Add
Luanne Sub
Nebraska Place Sub
Oak Grove Sub
Oak Villa Sub
Pallanza Park Add
Pallanza Park Ext
Pallanza Park Rep
Pattersons Geo S Rep
Pinellas Point Add Sec A Mound
Pinellas Point Add Sec B Mound
Point Pinellas
Point Pinellas Heights
Powers Bayview Estates
Ross Oaks
Rouslynn
Scotts Sub R B
Seagirt Sub
Setchells Pinellas Point
Setchells Pinellas Point Sub
South Shore Park
Spears Sub C E
Stilles Fourth St Sub One
Taylors Sub
Tropical Shores
Tropical Shores 1st Add
Tropical Shores 2nd Add
Wedgewood Park
Wedgewood Park Pt Rep
Welshs Lakeview
West Wedgewood Park 3rd Add
West Wedgewood Park 4th Add

- Frank Filippelli, Broker,CDPE,CRS,REALTOR ®
- Southern Realty Ent. Inc.
- Mobile: 407.448.1042
- frank4074481042@gmail.com



