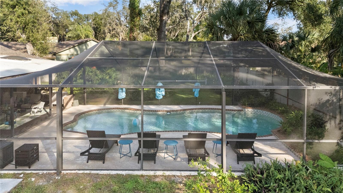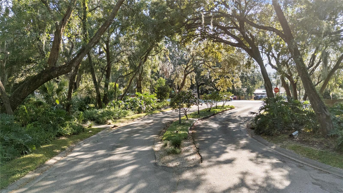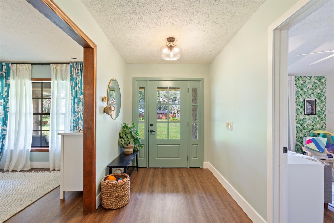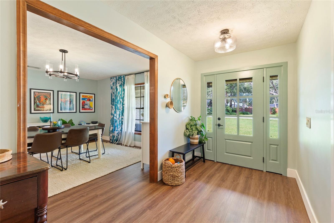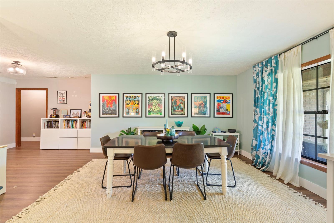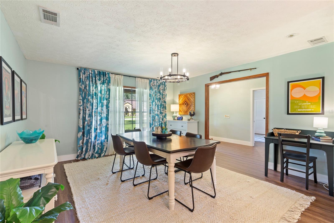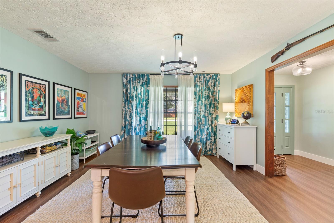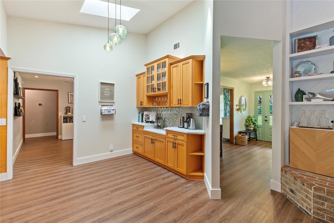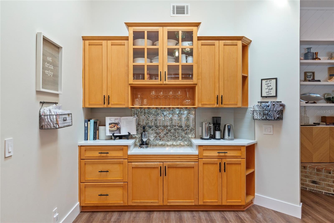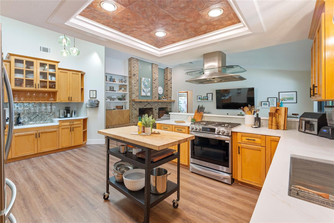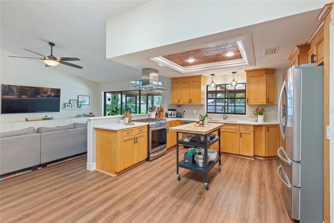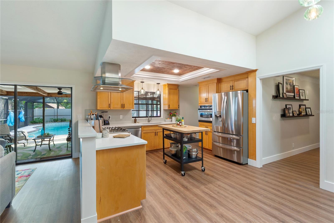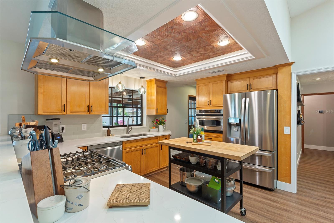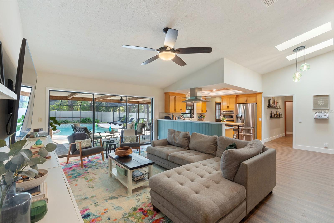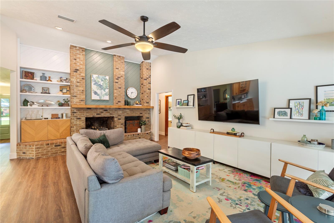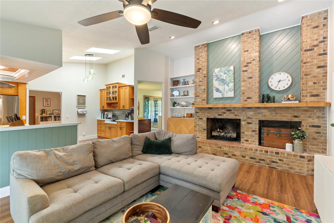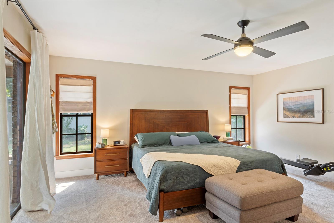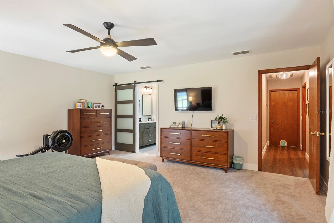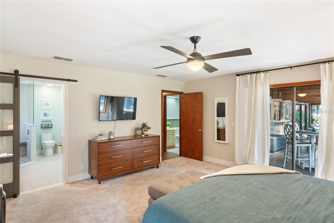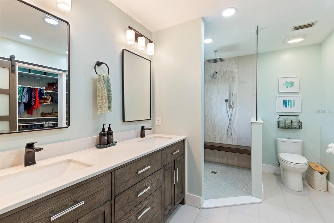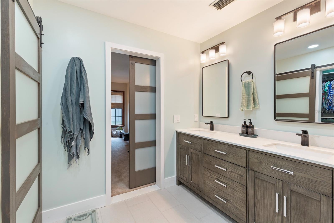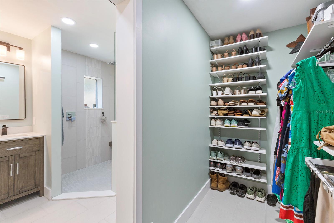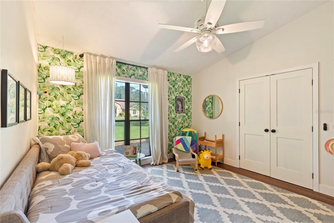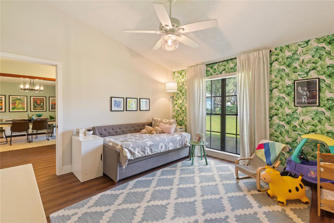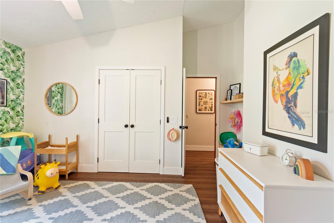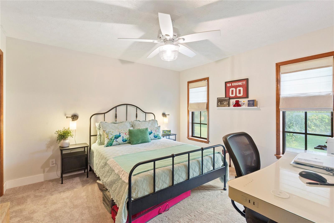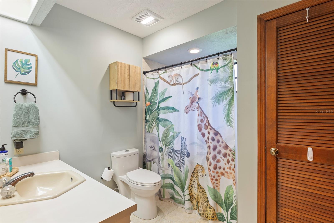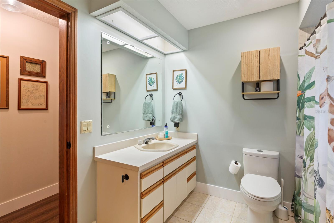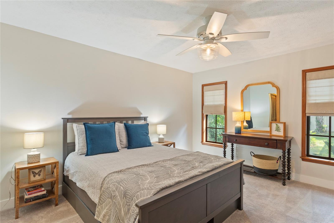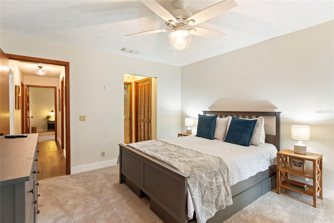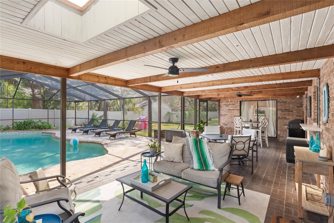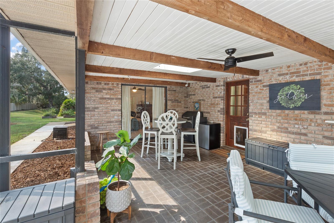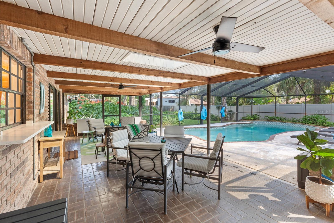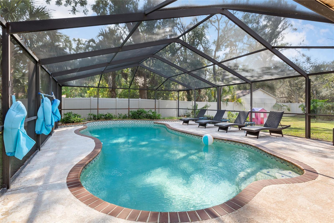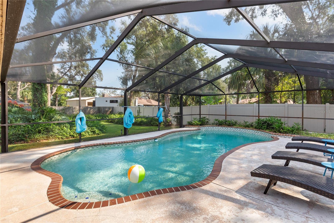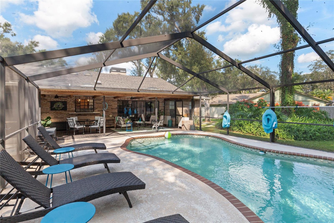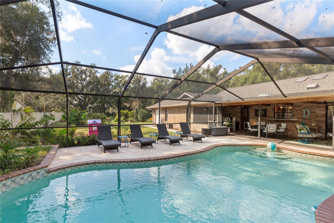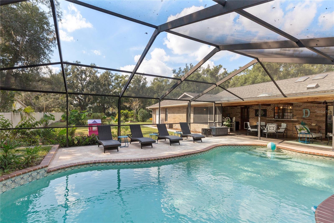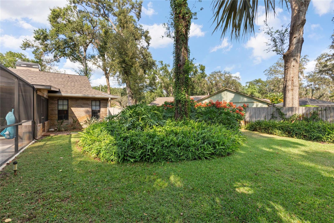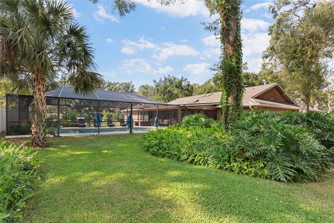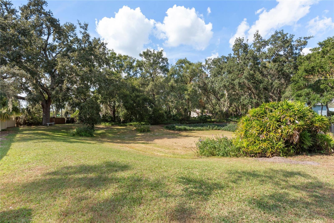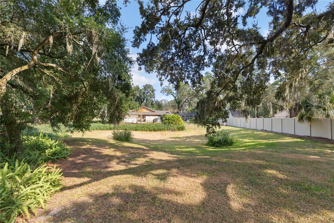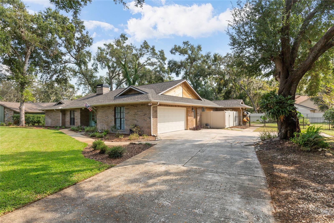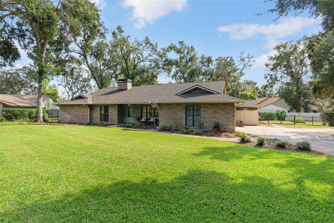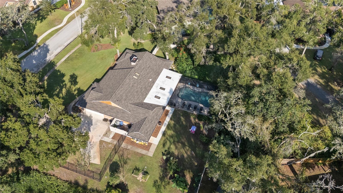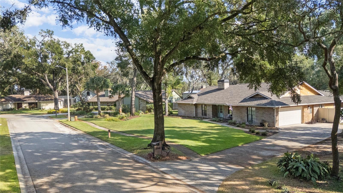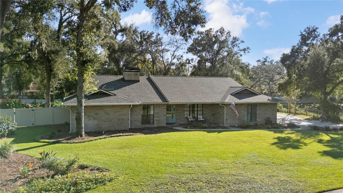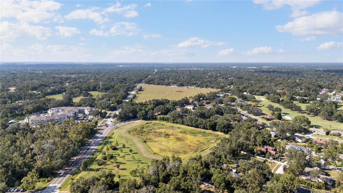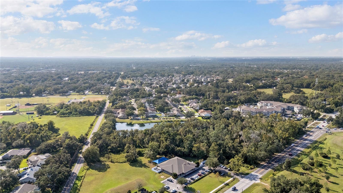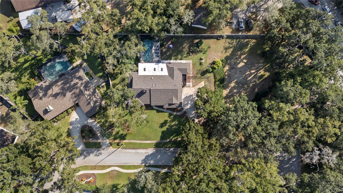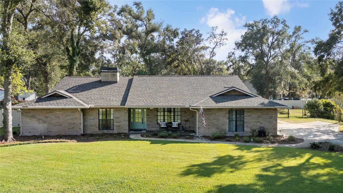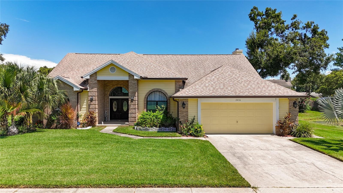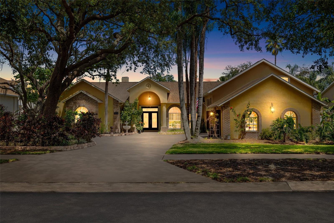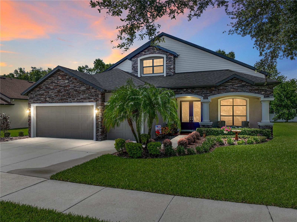2941 Chelsea Woods Drive, VALRICO, FL 33596
Property Photos
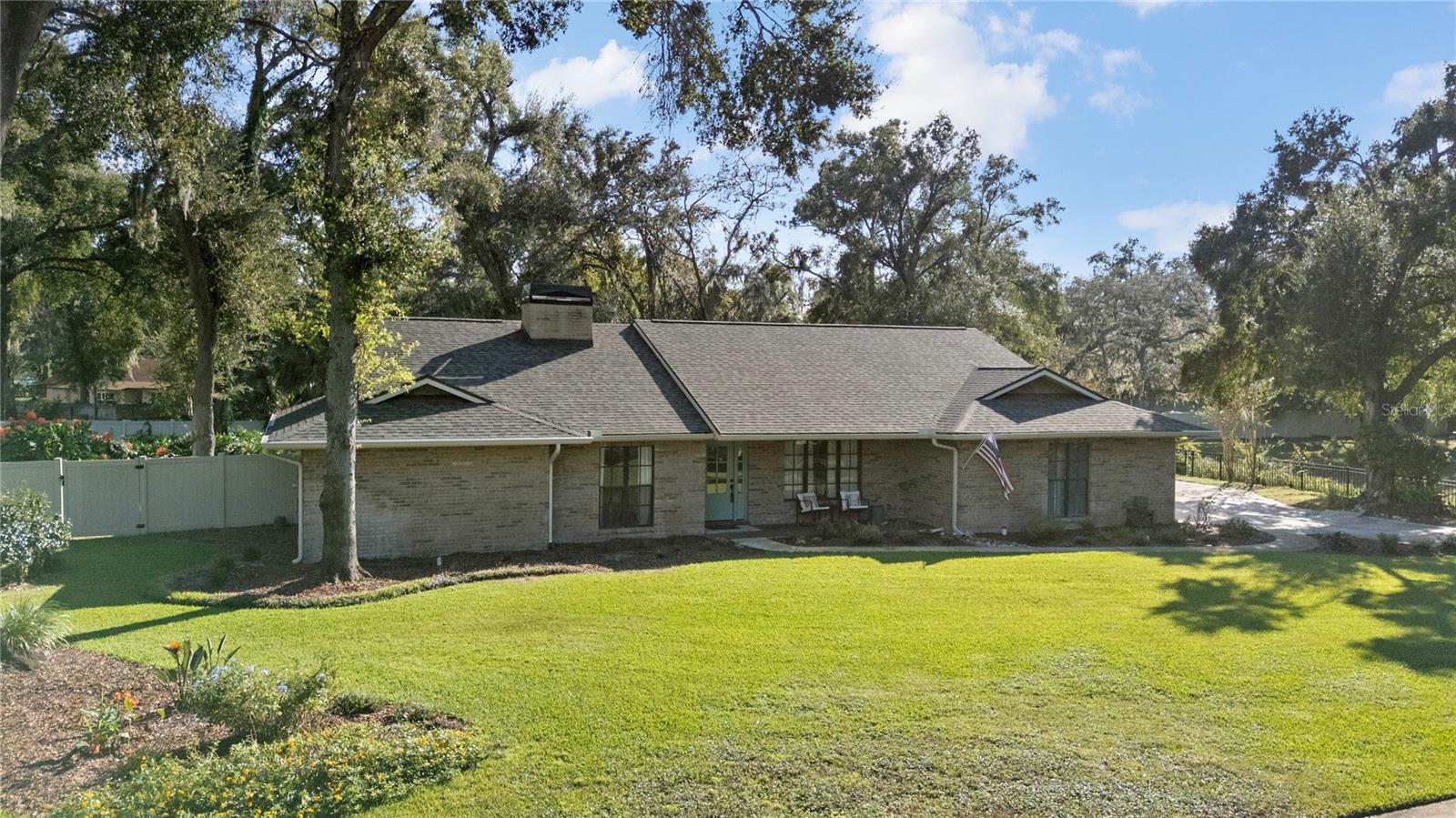
Would you like to sell your home before you purchase this one?
Priced at Only: $610,000
For more Information Call:
Address: 2941 Chelsea Woods Drive, VALRICO, FL 33596
Property Location and Similar Properties
- MLS#: TB8441558 ( Residential )
- Street Address: 2941 Chelsea Woods Drive
- Viewed: 54
- Price: $610,000
- Price sqft: $159
- Waterfront: No
- Year Built: 1986
- Bldg sqft: 3828
- Bedrooms: 4
- Total Baths: 3
- Full Baths: 3
- Garage / Parking Spaces: 2
- Days On Market: 24
- Additional Information
- Geolocation: 27.9012 / -82.2497
- County: HILLSBOROUGH
- City: VALRICO
- Zipcode: 33596
- Subdivision: Chelsea Woods
- High School: Durant
- Provided by: MIHARA & ASSOCIATES INC.
- Contact: Kristine Hunter, PA
- 813-960-2300

- DMCA Notice
-
DescriptionNestled on nearly an acre, this 4 bedroom, 3 bath home blends timeless charm with modern comfort and a sparkling saltwater pool. An assumable VA loan at 2.375% adds exceptional value for qualified buyers. The open living area features vaulted ceilings, a brick fireplace with custom built ins, and a 12 foot triple door slider that opens to a large covered lanai extending to the screened pool areaideal for relaxing or entertaining. The kitchen offers new quartzite countertops, a tile backsplash, stainless appliances, and a propane gas stove. An adjoining bar area with skylights adds extra space for gatherings. The primary suite provides a private retreat with a renovated bath, double vanity, walk in shower, and custom tile, plus a closet with adjustable wood shelving and a sliding barn door. Recent updates include luxury vinyl plank flooring, updated lighting and ceiling fans, a 2023 roof with hurricane clips, an energy efficient front door (2024), and upgraded attic insulation. The fully fenced yard offers privacy and space to enjoy the outdoors, with mature trees, irrigation, a storage shed, and a two car side entry garage with a second refrigerator/freezer. Private well and septic (pumped 2022). Zoned for Durant High School and conveniently located near Strawberry Crests IB program and other school choice options. Dont miss this rare opportunity to own in one of the areas most desirable neighborhoods. Schedule your private showing today!
Payment Calculator
- Principal & Interest -
- Property Tax $
- Home Insurance $
- HOA Fees $
- Monthly -
Features
Building and Construction
- Covered Spaces: 0.00
- Exterior Features: Rain Gutters, Sidewalk, Sliding Doors
- Fencing: Fenced, Vinyl, Wood
- Flooring: Carpet, Laminate, Tile
- Living Area: 2642.00
- Roof: Shingle
Property Information
- Property Condition: Completed
Land Information
- Lot Features: Cleared, Cul-De-Sac, In County, Irregular Lot, Landscaped, Oversized Lot, Sidewalk, Paved
School Information
- High School: Durant-HB
Garage and Parking
- Garage Spaces: 2.00
- Open Parking Spaces: 0.00
- Parking Features: Garage Door Opener, Garage Faces Side
Eco-Communities
- Pool Features: Gunite, In Ground, Salt Water, Screen Enclosure
- Water Source: Private, Well
Utilities
- Carport Spaces: 0.00
- Cooling: Central Air
- Heating: Electric
- Pets Allowed: Yes
- Sewer: Septic Tank
- Utilities: BB/HS Internet Available, Cable Available, Fiber Optics
Finance and Tax Information
- Home Owners Association Fee: 300.00
- Insurance Expense: 0.00
- Net Operating Income: 0.00
- Other Expense: 0.00
- Tax Year: 2024
Other Features
- Appliances: Dishwasher, Dryer, Electric Water Heater, Microwave, Range, Range Hood, Refrigerator, Washer, Water Softener
- Association Name: Ryan Townsend
- Association Phone: 813.478.0993
- Country: US
- Furnished: Negotiable
- Interior Features: Ceiling Fans(s), Kitchen/Family Room Combo, Split Bedroom, Stone Counters, Walk-In Closet(s), Window Treatments
- Legal Description: CHELSEA WOODS LOT 1 BLOCK 1
- Levels: One
- Area Major: 33596 - Valrico
- Occupant Type: Owner
- Parcel Number: U-06-30-21-35O-000001-00001.0
- Style: Traditional
- Views: 54
- Zoning Code: RSC-2
Similar Properties
Nearby Subdivisions
Arbor Reserve Estates
Bloomingdale
Bloomingdale Oaks
Bloomingdale Sec A
Bloomingdale Sec Aa Gg Uni
Bloomingdale Sec B
Bloomingdale Sec Bb Ph
Bloomingdale Sec Bl 28
Bloomingdale Sec Cc Ph
Bloomingdale Sec Dd Ph
Bloomingdale Sec Dd Ph 3 A
Bloomingdale Sec Ff
Bloomingdale Sec J
Bloomingdale Sec J J
Bloomingdale Sec L
Bloomingdale Sec M
Bloomingdale Sec M Unit
Bloomingdale Sec N
Bloomingdale Sec O
Bloomingdale Sec P Q
Bloomingdale Sec R
Bloomingdale Sec U V Ph
Bloomingdale Sec W
Buckhorn First Add
Buckhorn First Add Unit 1
Buckhorn Golf Club Estates Pha
Buckhorn Golf Estates Ph I
Buckhorn Groves Ph 1
Buckhorn Groves Ph 2
Buckhorn Preserve
Buckhorn Preserve Ph 2
Buckhorn Preserve Ph 3
Buckhorn Preserve Ph 4
Buckhorn Run
Buckhorn Second Add
Buckhorn Seventh Add
Buckhorn Sixth Add
Buckhorn Spgs Manor
Buckhorn Springs Manor
Buckhorn Third Addition
Buckhorn Third Addition Unit 2
Chelsea Woods
Chickasaw Meadows
Country Gate
Crestwood Estates
Drakes Place
Durant Oaks
Emerald Creek
Fairway Ridge Add
Legacy Ridge
Lithia Ridge Ph I
Mason Oaks
Meadow Ridge Estates Un 2
Oakdale Riverview Estates
Oakdale Riverview Estates Un 2
Oakdale Riverview Estates Un 3
Ranch Road Groves
River Hills
River Hills Fairway One
River Hills / Fairway One
River Hills Country Club Parce
River Hills Country Club Ph
River Hills Country Club Ph 03
River Ridge Reserve
Shetland Ridge
Starling Ridge
Sugarloaf Ridge
Tevalo Hills Unit 3
The Estates At Bloomingdale
Timber Knoll Sub
Twin Lakes
Twin Lakes Parcels D1 D3 E
Twin Lakes Parcels D1 D3 & E
Twin Lakes Prcls A1 B1 C
Unplatted
Van Sant Sub
Vivir

- Frank Filippelli, Broker,CDPE,CRS,REALTOR ®
- Southern Realty Ent. Inc.
- Mobile: 407.448.1042
- frank4074481042@gmail.com



