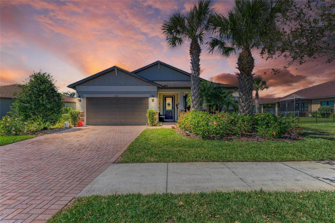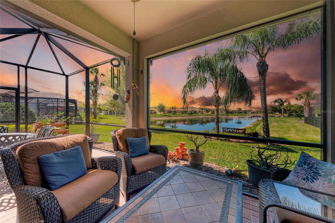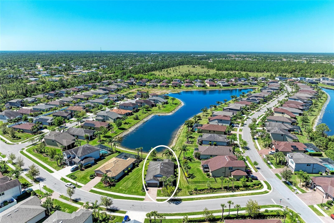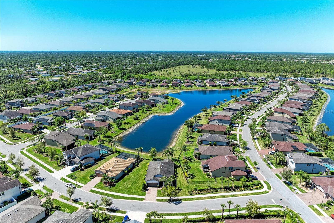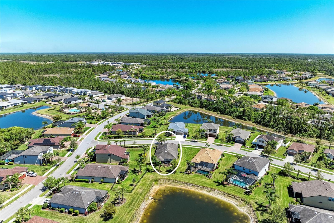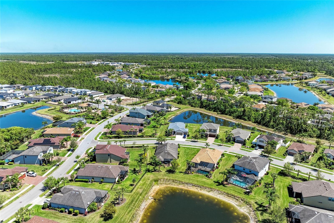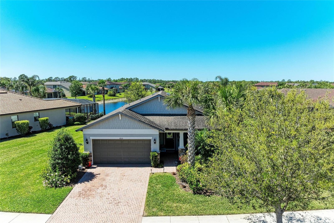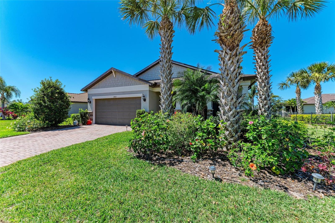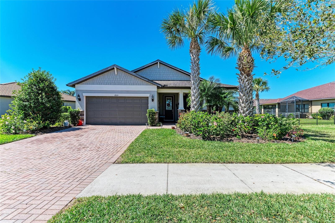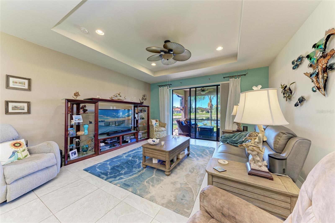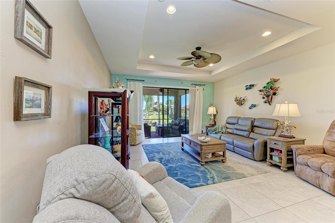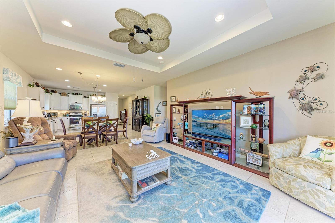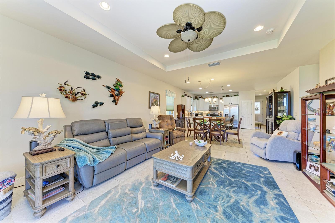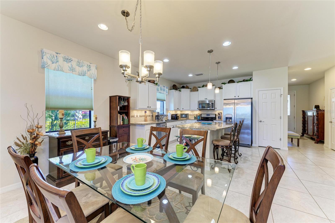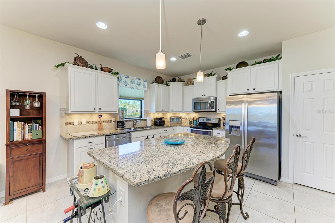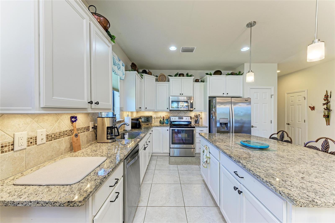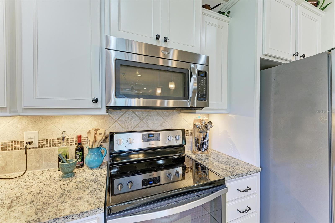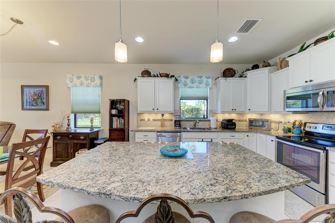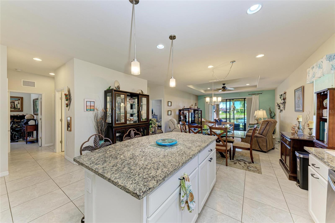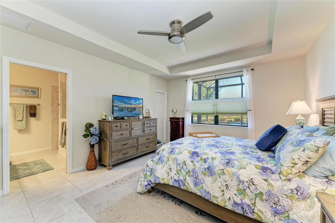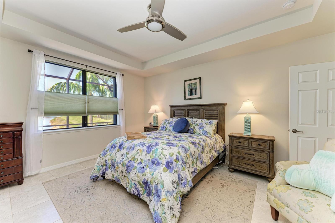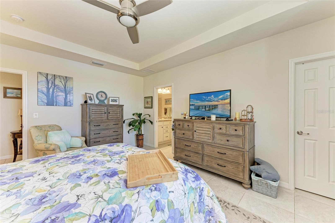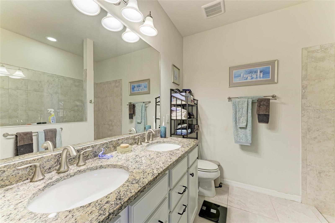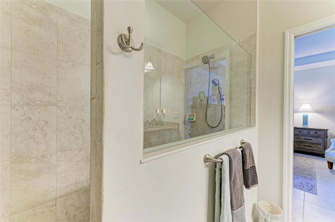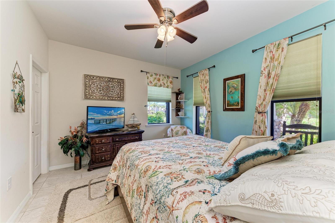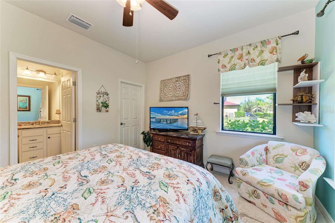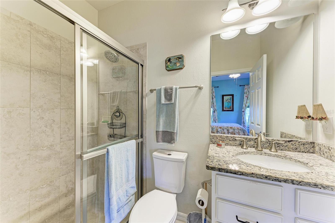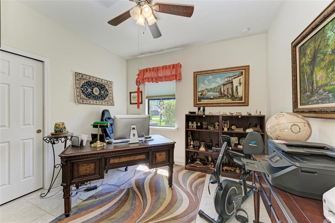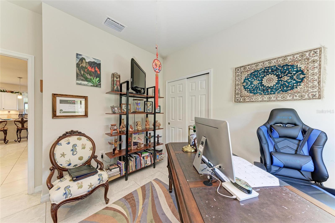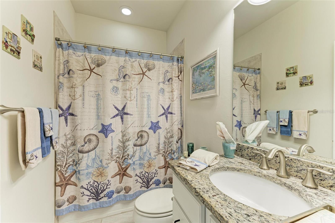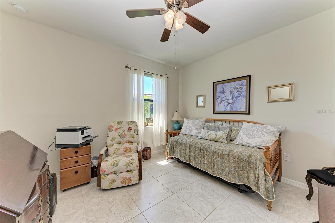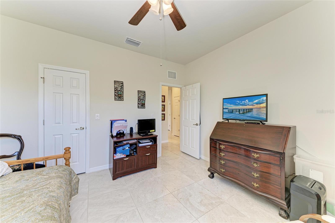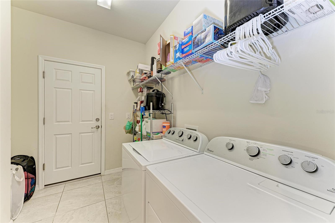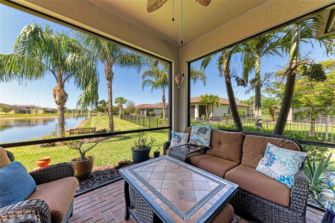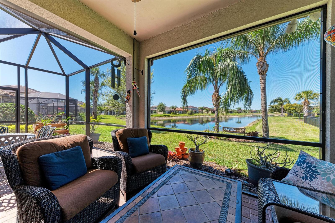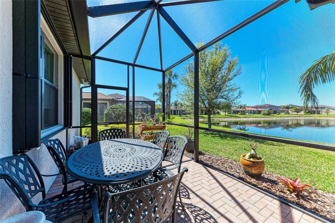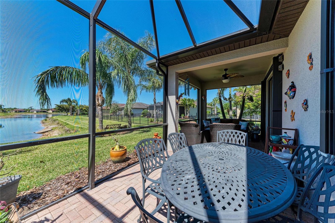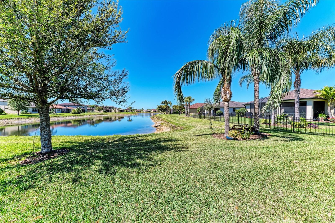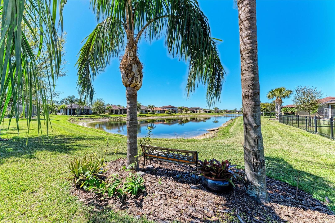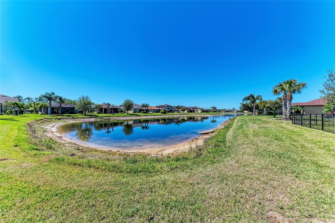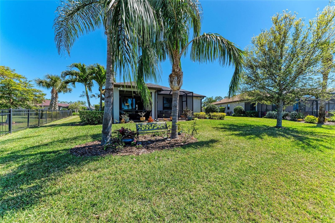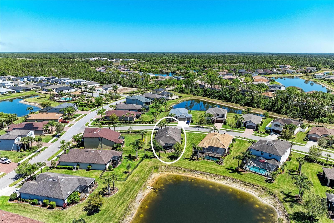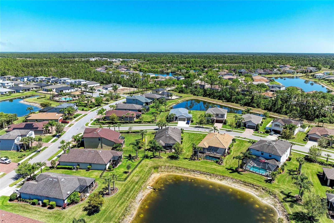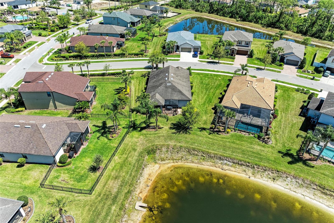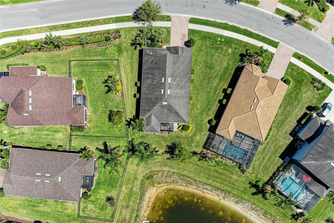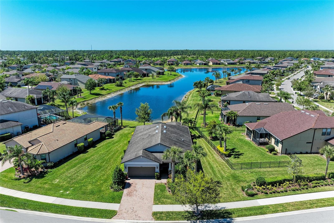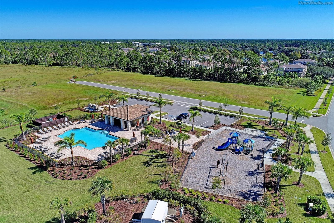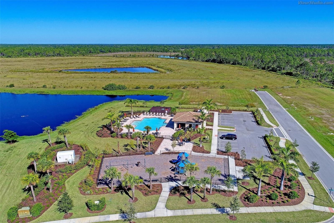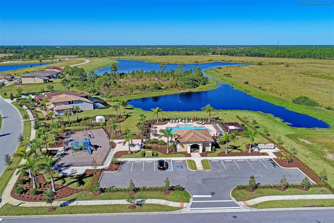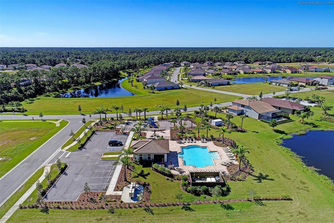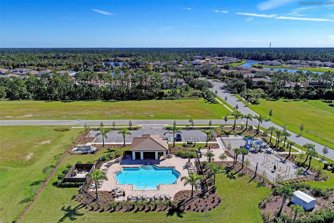2810 Sherman Oak Drive, NORTH PORT, FL 34289
Property Photos
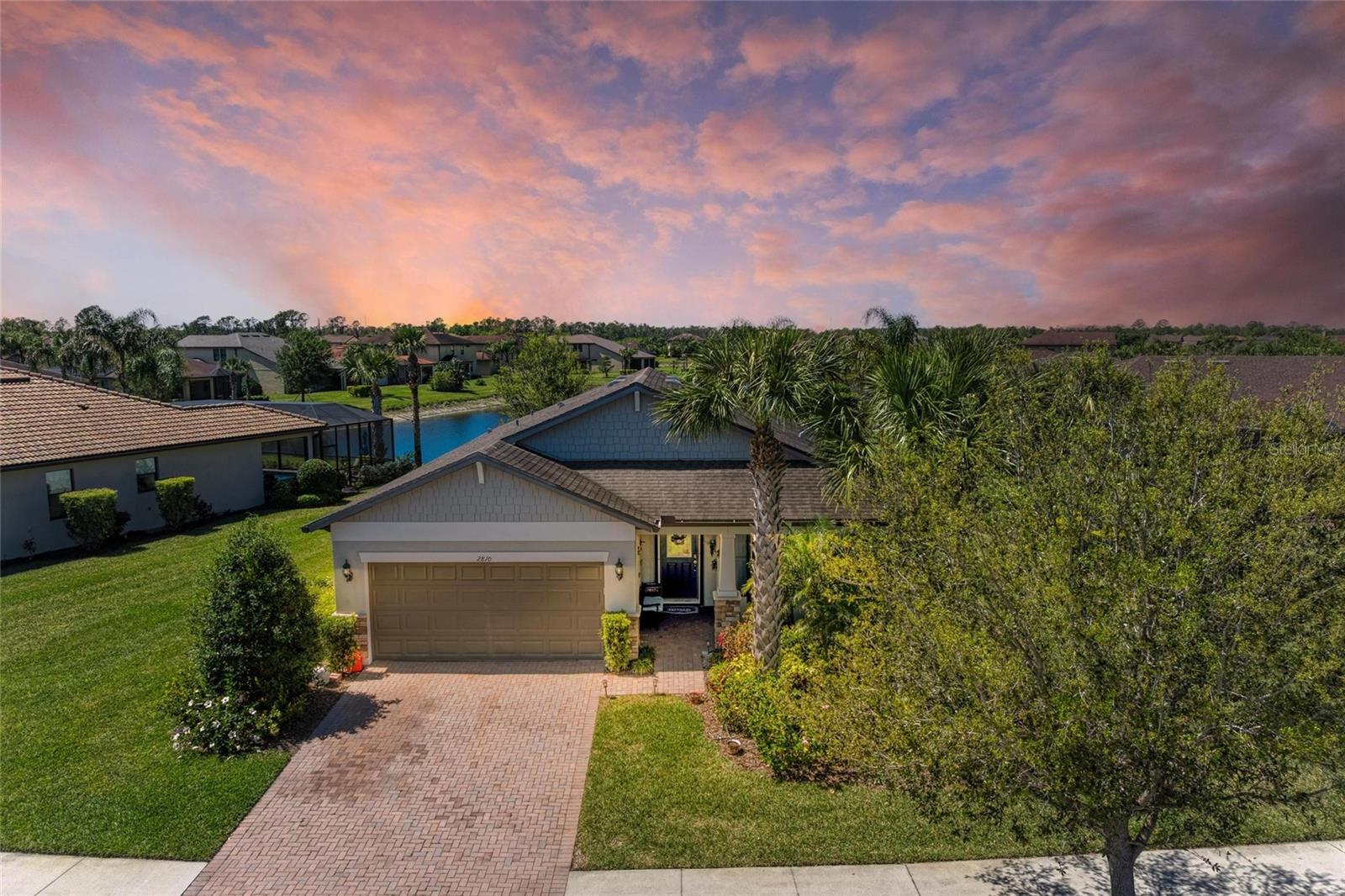
Would you like to sell your home before you purchase this one?
Priced at Only: $424,900
For more Information Call:
Address: 2810 Sherman Oak Drive, NORTH PORT, FL 34289
Property Location and Similar Properties
- MLS#: C7506646 ( Residential )
- Street Address: 2810 Sherman Oak Drive
- Viewed: 45
- Price: $424,900
- Price sqft: $165
- Waterfront: No
- Year Built: 2016
- Bldg sqft: 2568
- Bedrooms: 4
- Total Baths: 3
- Full Baths: 3
- Garage / Parking Spaces: 2
- Days On Market: 30
- Additional Information
- Geolocation: 27.0783 / -82.126
- County: SARASOTA
- City: NORTH PORT
- Zipcode: 34289
- Subdivision: Cedar Grove Ph 1b
- Elementary School: Toledo Blade Elementary
- Middle School: Woodland Middle School
- High School: North Port High
- Provided by: RE/MAX ALLIANCE GROUP
- Contact: Jason Ester
- 941-429-3506

- DMCA Notice
-
DescriptionWelcome to your home in sought after cedar grove. Drive down the entrance boulevard lush with palm trees, magnolias and crepe myrtle to your perfect florida home in the sun. Lush tropical landscaping greets you as you enter from your paver driveway/walkway to your inviting rocking chair front porch. Stepping through the front door as your line of site takes you through the kitchen, dining room and great room to your outdoor entertaining oasis with picturesque water view. Immediately adjacent to front door is the 4th bedroom (could be used as office/den/mother in law) with ensuite bath and walk in closet. The kitchen has 42 inch staggered upper cabinets and lower cabinets with pull out drawers and lazy susan corner cabinet to maximize storage. All stainless steel appliances remain with the home. Center island with breakfast bar adds additional seating or buffet server for your party hosting delight. Great room with trey ceiling and stylish florida ceiling fan has great view thru to oversized lanai (10 x 25) with exquisite water view. Enjoy the lanai under roof out of the rain or enjoy the sun from the screened in lanai extension. Master bedroom has trey ceiling with decorative ceiling fan, walk in closet and view of the lake. The master bath has an oversized spa like walk in shower and vanity with dual sinks. Bedrooms #3 has built in closet with bedroom #4 having walk in closet. Bathroom #3(tub/shower combo) is located between the guest bedrooms. Cedar grove offers abundant walking paths, community swimming pool, playground, and community activities including food truck friday and holiday celebrations. See attachments for home upgrades including new accordion hurricane shutters and a/c replaced in 2022 and all builder upgrade options. Cedar grove is perfectly located with excellent access by interstate 75 or rt. 41 to punta gorda, ft. Myers and sarasota airports all within maximum of 45 minute drive. Dining, grocery shopping and pharmacies close by. Leisure activities like fishing, golfing, boating or just enjoy the beach are all within a short drive. Schedule your appointment today and start living your florida dream!
Payment Calculator
- Principal & Interest -
- Property Tax $
- Home Insurance $
- HOA Fees $
- Monthly -
Features
Building and Construction
- Builder Model: Canopy
- Builder Name: Centex
- Covered Spaces: 0.00
- Exterior Features: Gray Water System, Hurricane Shutters, Irrigation System, Rain Gutters, Sidewalk, Sliding Doors
- Flooring: Ceramic Tile
- Living Area: 1955.00
- Roof: Shingle
Property Information
- Property Condition: Completed
Land Information
- Lot Features: Landscaped, Level, Sidewalk, Paved
School Information
- High School: North Port High
- Middle School: Woodland Middle School
- School Elementary: Toledo Blade Elementary
Garage and Parking
- Garage Spaces: 2.00
- Open Parking Spaces: 0.00
- Parking Features: Garage Door Opener, Ground Level, Guest
Eco-Communities
- Water Source: Canal/Lake For Irrigation
Utilities
- Carport Spaces: 0.00
- Cooling: Central Air
- Heating: Central, Heat Pump
- Pets Allowed: Breed Restrictions, Cats OK, Dogs OK, Number Limit
- Sewer: Public Sewer
- Utilities: BB/HS Internet Available, Cable Available, Cable Connected, Electricity Available, Electricity Connected, Fire Hydrant, Phone Available, Public, Sewer Connected, Sprinkler Recycled, Street Lights, Water Connected
Amenities
- Association Amenities: Maintenance, Pool
Finance and Tax Information
- Home Owners Association Fee Includes: Pool, Insurance, Maintenance Grounds, Recreational Facilities
- Home Owners Association Fee: 735.00
- Insurance Expense: 0.00
- Net Operating Income: 0.00
- Other Expense: 0.00
- Tax Year: 2024
Other Features
- Accessibility Features: Accessible Approach with Ramp, Accessible Bedroom, Accessible Closets, Accessible Common Area, Accessible Full Bath, Visitor Bathroom, Accessible Hallway(s)
- Appliances: Built-In Oven, Convection Oven, Cooktop, Dishwasher, Disposal, Dryer, Electric Water Heater, Exhaust Fan, Microwave, Range Hood, Refrigerator, Washer
- Association Name: Tricia Gwinn
- Country: US
- Furnished: Unfurnished
- Interior Features: Accessibility Features, Attic Fan, Ceiling Fans(s), Eat-in Kitchen, High Ceilings, In Wall Pest System, Living Room/Dining Room Combo, Open Floorplan, Primary Bedroom Main Floor, Solid Surface Counters, Split Bedroom, Stone Counters, Thermostat, Tray Ceiling(s), Walk-In Closet(s), Window Treatments
- Legal Description: LOT 20, BLK 89, CEDAR GROVE PHASE 1B
- Levels: One
- Area Major: 34289 - North Port
- Occupant Type: Owner
- Parcel Number: 1114050131
- Possession: Negotiable
- Style: Florida, Ranch
- View: Trees/Woods, Water
- Views: 45
- Zoning Code: PCDN
Nearby Subdivisions
3270 Cypress Falls 2a 2b
3458 Strand At Cedar Grove
4th Rep Of Lakeside Plantat
Arbor Oaks At The Woodlands
Cedar Grove
Cedar Grove Ph 1a
Cedar Grove Ph 1b
Cedar Grove Ph 2a
Cedar Grove Phase 2b
Cypress Falls
Cypress Falls At The Woodlands
Cypress Falls Ph 1a
Cypress Falls Ph 1b
Cypress Falls Ph 1c
Cypress Falls Ph 1d
Cypress Falls Ph 1e
Cypress Falls Ph 2a 2b
Cypress Falls Ph 2c
Cypress Falls Ph 2d
Cypress Falls Ph 2e
Lakeside Plantation
Lakeside Plantation 02 Rep
Lakeside Plantation Rep 02
North Port
Second Rep Of Lakeside Plan

- Frank Filippelli, Broker,CDPE,CRS,REALTOR ®
- Southern Realty Ent. Inc.
- Mobile: 407.448.1042
- frank4074481042@gmail.com



