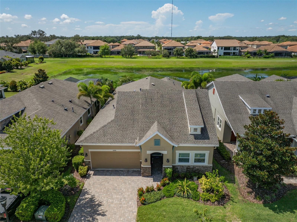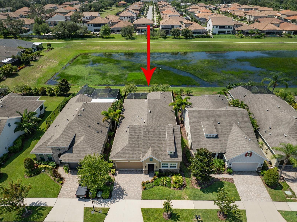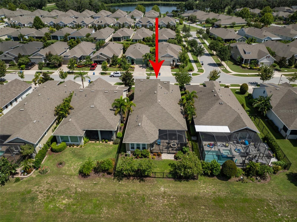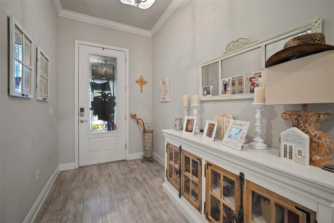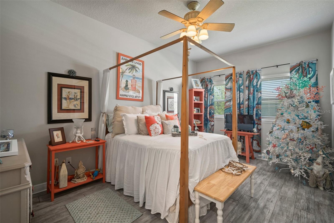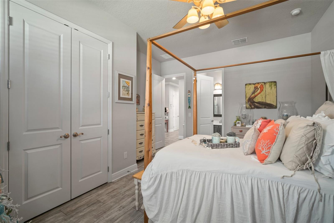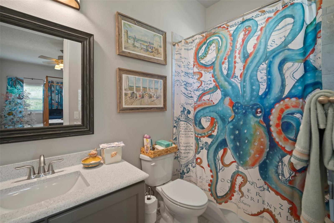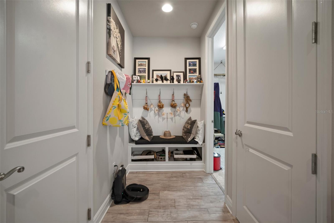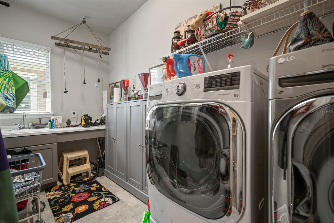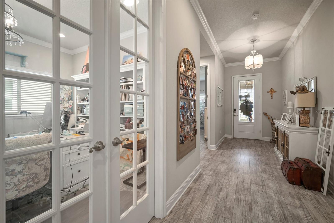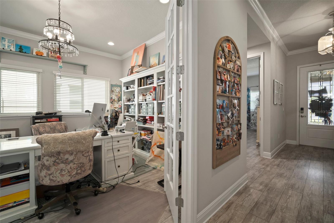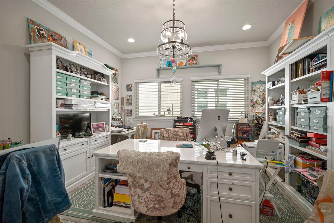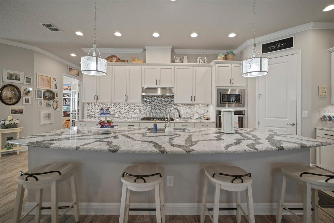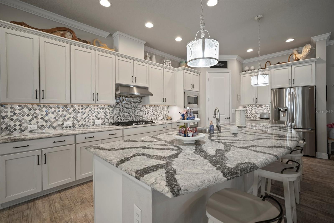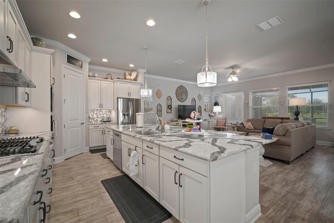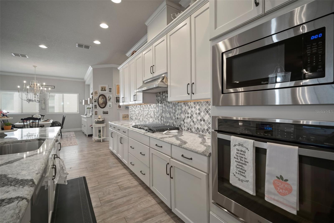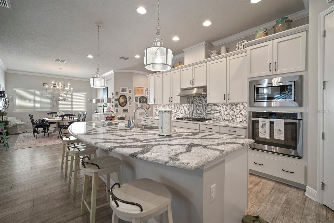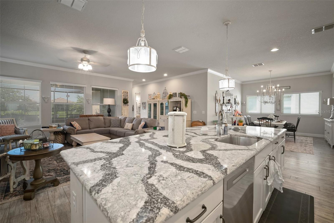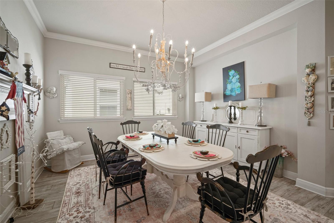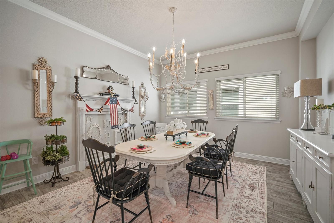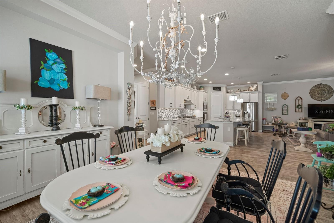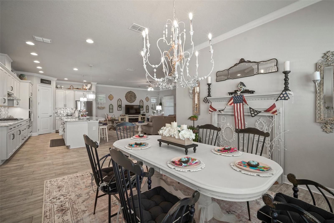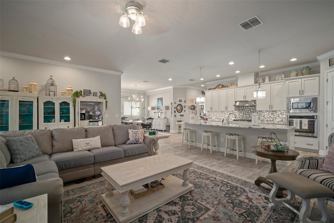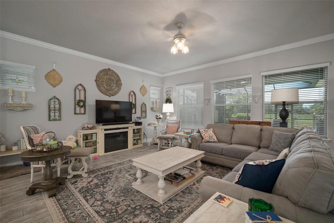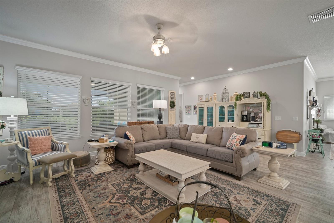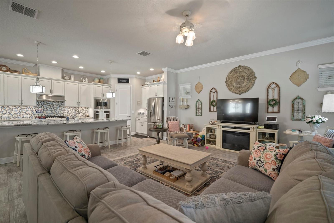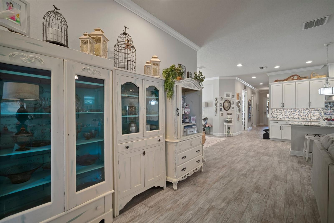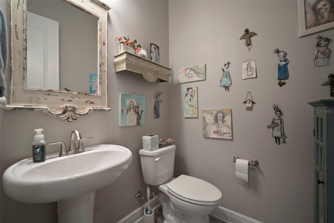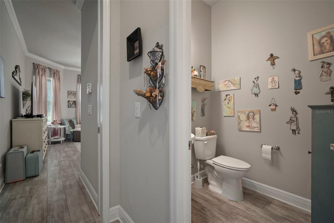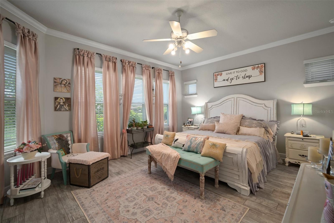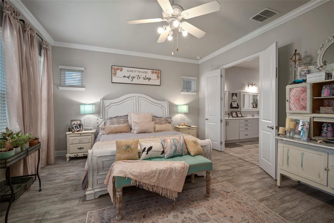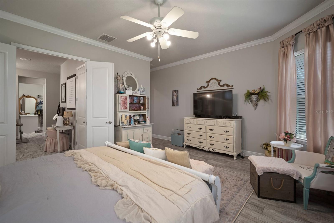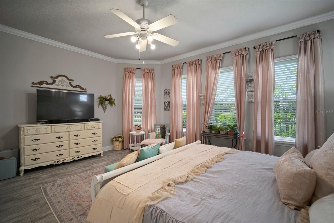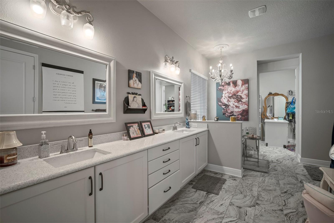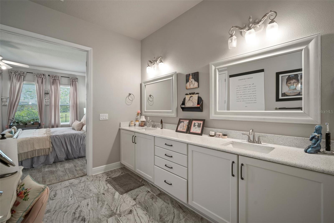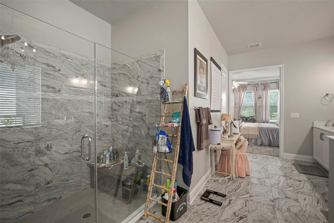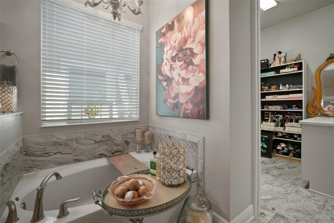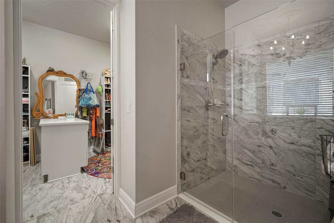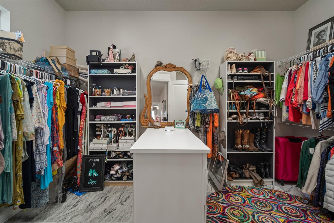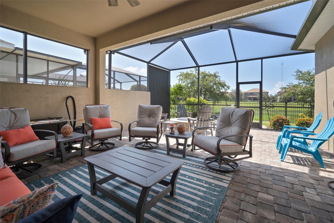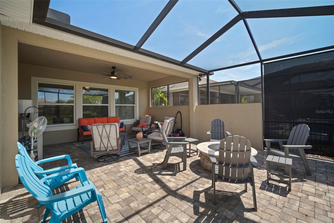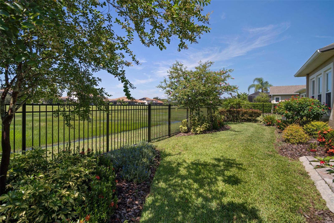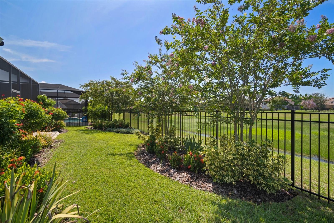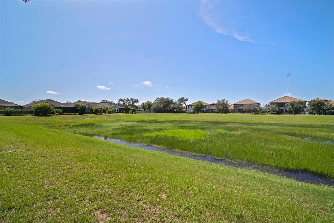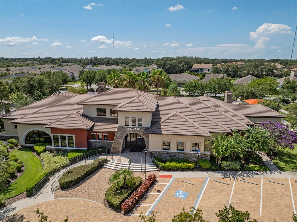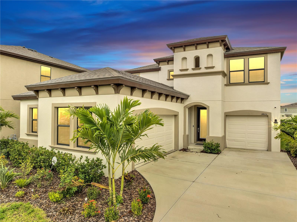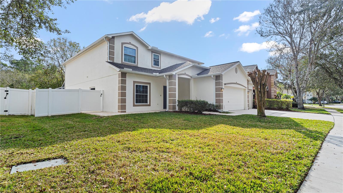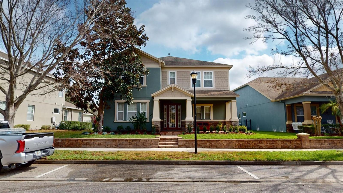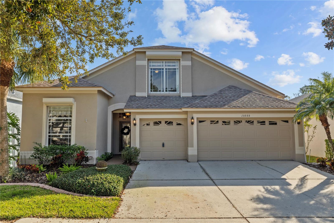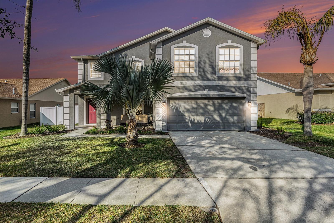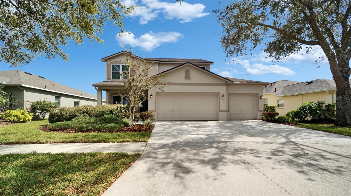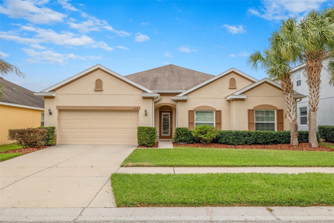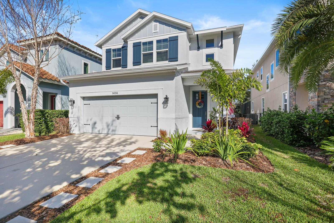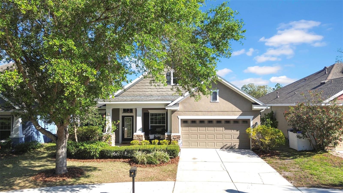13939 Swallow Hill Drive, LITHIA, FL 33547
Property Photos
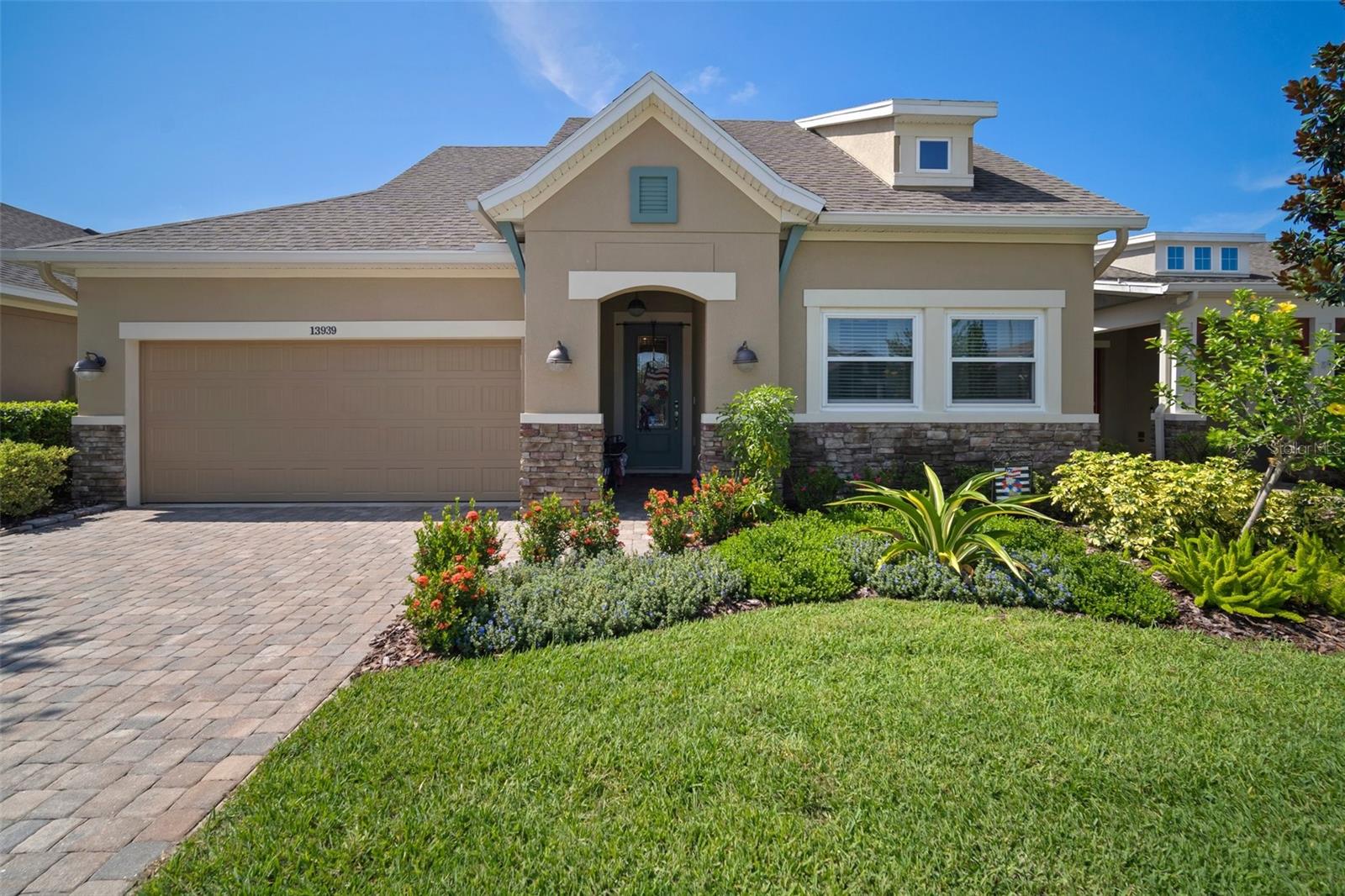
Would you like to sell your home before you purchase this one?
Priced at Only: $535,000
For more Information Call:
Address: 13939 Swallow Hill Drive, LITHIA, FL 33547
Property Location and Similar Properties
- MLS#: T3548680 ( Residential )
- Street Address: 13939 Swallow Hill Drive
- Viewed: 64
- Price: $535,000
- Price sqft: $159
- Waterfront: No
- Year Built: 2016
- Bldg sqft: 3358
- Bedrooms: 2
- Total Baths: 3
- Full Baths: 2
- 1/2 Baths: 1
- Garage / Parking Spaces: 2
- Days On Market: 347
- Additional Information
- Geolocation: 27.8401 / -82.2587
- County: HILLSBOROUGH
- City: LITHIA
- Zipcode: 33547
- Subdivision: Fishhawk Ranch West Ph 3a
- Elementary School: Stowers
- Middle School: Barrington
- High School: Newsome
- Provided by: EATON REALTY

- DMCA Notice
-
DescriptionCome see this stunning David Weekley model like home located in the gated 55+ community of Encore at Fishhawk Ranch, one of Tampa Bays premier active adult neighborhoods. Thoughtfully designed with an open concept layout, this home is perfect for entertaining guests and enjoying everyday comfort. The gourmet kitchen is a true centerpiece, boasting abundant counter and cabinet space, a beautiful tile backsplash, a gas range with range hood, built in convection oven and microwave, a walk in pantry, and a large island ideal for gatherings. The homeowner spared no expense with upgrades throughout the kitchen, interior, and outdoor living spaces. Inside, youll find elegant crown molding, recessed lighting, and stylish laminate plank tile flooring. A practical mudroom with built in bench sits just off the garage, while the laundry room is equipped with cabinets, shelving, and a utility sink for added convenience. Step outside to an extended, brick paved, screened lanaian inviting space that includes a gas firepit and overlooks a fully fenced backyard with serene green space views. The exterior is also equipped with gutters and downspouts to help manage Floridas summer rains.The primary suite is a luxurious retreat featuring a spacious walk in closet with a built in island, and an en suite bathroom complete with dual sinks, tile flooring, a relaxing garden tub, and a walk in shower with tile walls. The generously sized secondary bedroom offers its own en suite bath with a tub/shower combo, and the large office space is framed by elegant glass French doors. HOA fees cover comprehensive lawn maintenanceincluding mowing, fertilizing, irrigation control, mulching, disease and insect treatment, and shrub careas well as Spectrum high speed internet and a premium TV package with DVRs. Encore residents enjoy access to the private Oasis Club, located just two blocks away, which features a resort style heated infinity pool, spa, basketball, pickleball, and bocce ball courts, grill stations, outdoor TVs, a state of the art fitness center, card rooms, wine bar, and more. A full time activity director coordinates a vibrant calendar of social events each month. As a bonus, residents also have access to all the amenities of Fishhawk West, including a pool, splash pad, the Lake House with a fitness center and game room, and scenic biking and nature trails. Dont miss your chance to experience this incredible home and lifestyleschedule your private showing today!
Payment Calculator
- Principal & Interest -
- Property Tax $
- Home Insurance $
- HOA Fees $
- Monthly -
Features
Building and Construction
- Builder Model: The Olivia
- Builder Name: David Weekley Homes
- Covered Spaces: 0.00
- Exterior Features: Rain Gutters, Sidewalk
- Fencing: Fenced, Other
- Flooring: Laminate, Tile
- Living Area: 2595.00
- Roof: Shingle
Property Information
- Property Condition: Completed
Land Information
- Lot Features: Sidewalk, Paved
School Information
- High School: Newsome-HB
- Middle School: Barrington Middle
- School Elementary: Stowers Elementary
Garage and Parking
- Garage Spaces: 2.00
- Open Parking Spaces: 0.00
- Parking Features: Driveway, Garage Door Opener
Eco-Communities
- Water Source: Public
Utilities
- Carport Spaces: 0.00
- Cooling: Central Air
- Heating: Central, Electric
- Pets Allowed: Breed Restrictions, Cats OK, Dogs OK
- Sewer: Public Sewer
- Utilities: BB/HS Internet Available, Cable Available, Electricity Connected, Natural Gas Connected, Sewer Connected, Water Connected
Amenities
- Association Amenities: Basketball Court, Clubhouse, Fitness Center, Gated, Maintenance, Pickleball Court(s), Pool, Recreation Facilities, Spa/Hot Tub, Tennis Court(s)
Finance and Tax Information
- Home Owners Association Fee Includes: Cable TV, Pool, Escrow Reserves Fund, Internet, Maintenance Grounds, Private Road, Recreational Facilities
- Home Owners Association Fee: 405.00
- Insurance Expense: 0.00
- Net Operating Income: 0.00
- Other Expense: 0.00
- Tax Year: 2023
Other Features
- Appliances: Built-In Oven, Convection Oven, Cooktop, Dishwasher, Disposal, Dryer, Gas Water Heater, Ice Maker, Microwave, Range Hood, Refrigerator, Washer
- Association Name: Fishhawk Ranch West HOA/Michelle George
- Association Phone: 813-533-2950
- Country: US
- Interior Features: Built-in Features, Ceiling Fans(s), Crown Molding, Eat-in Kitchen, High Ceilings, In Wall Pest System, Kitchen/Family Room Combo, Open Floorplan, Solid Surface Counters, Solid Wood Cabinets, Thermostat, Walk-In Closet(s)
- Legal Description: FISHHAWK RANCH WEST PHASE 3A LOT 20 BLOCK 72
- Levels: One
- Area Major: 33547 - Lithia
- Occupant Type: Owner
- Parcel Number: U-25-30-20-A0R-000072-00020.0
- Style: Contemporary
- Views: 64
- Zoning Code: PD
Similar Properties
Nearby Subdivisions
B D Hawkstone Ph 1
B D Hawkstone Ph 2
B & D Hawkstone Ph 2
B And D Hawkstone
Channing Park
Channing Park 70 Foot Single F
Channing Park Lot 69
Channing Park Phase 2
Chapman Estates
Corbett Road Sub
Creek Ridge Preserve Ph 1
Devore Gundog Equestrian E
Enclave At Channing Park
Enclave At Channing Park Ph
Encore Fishhawk Ranch West Ph
Fiishhawk Ranch West Ph 2a
Fiishhawk Ranch West Ph 2a/
Fish Hawk Trails
Fish Hawk Trails Un 1 2
Fish Hawk Trails Un 1 & 2
Fish Hawk Trails Unit 3
Fish Hawk Trails Unit 5
Fishhawk Chapman Crossing
Fishhawk Ranch
Fishhawk Ranch Chapman Crossi
Fishhawk Ranch Parkside Villa
Fishhawk Ranch Preserve
Fishhawk Ranch Ph 02
Fishhawk Ranch Ph 1
Fishhawk Ranch Ph 1 Unit 4a
Fishhawk Ranch Ph 2 Parcels
Fishhawk Ranch Ph 2 Prcl
Fishhawk Ranch Ph 2 Prcl A
Fishhawk Ranch Ph 2 Prcl D
Fishhawk Ranch Ph 2 Prcl I-i
Fishhawk Ranch Ph 2 Tr 1
Fishhawk Ranch Towncenter Phas
Fishhawk Ranch Tr 8 Pt
Fishhawk Ranch West
Fishhawk Ranch West Ph 1a
Fishhawk Ranch West Ph 1b1c
Fishhawk Ranch West Ph 2a2b
Fishhawk Ranch West Ph 3a
Fishhawk Ranch West Ph 3b
Fishhawk Ranch West Ph 4a
Fishhawk Ranch West Ph 5
Fishhawk Ranch West Ph 6
Fishhawk Ranch West Phase 1b1c
Fishhawk Ranch West Phase 3a
Fishhawk Vicinity
Fishhawk Vicinity B And D Haw
Halls Branch Estates
Hammock Oaks Reserve
Hawk Creek Reserve
Hawkstone
Hinton Hawkstone
Hinton Hawkstone Ph 1a1
Hinton Hawkstone Ph 1a2
Hinton Hawkstone Ph 1b
Hinton Hawkstone Ph 2a 2b2
Hunters Hill
Mannhurst Oak Manors
Not In Hernando
Preserve At Fishhawk Ranch Pah
Preserve At Fishhawk Ranch Pha
Southwood Estates
Starling At Fishhawk
Starling At Fishhawk Ph 1b1
Starling At Fishhawk Ph 2b2
Starling At Fishhawk Ph 2c2
Starling At Fishhawk Ph Ia
Tagliarini Platted
The Enclave At Channing Park
Unplatted

- Frank Filippelli, Broker,CDPE,CRS,REALTOR ®
- Southern Realty Ent. Inc.
- Mobile: 407.448.1042
- frank4074481042@gmail.com



