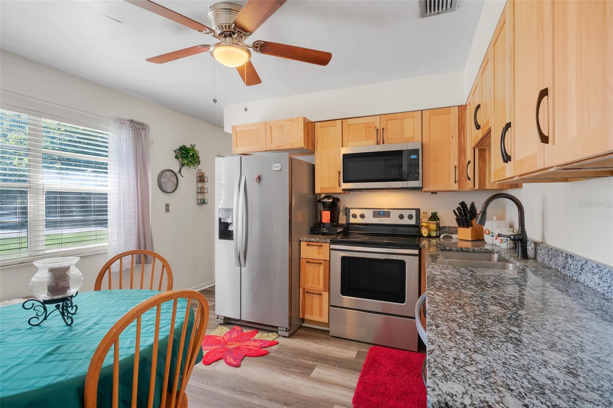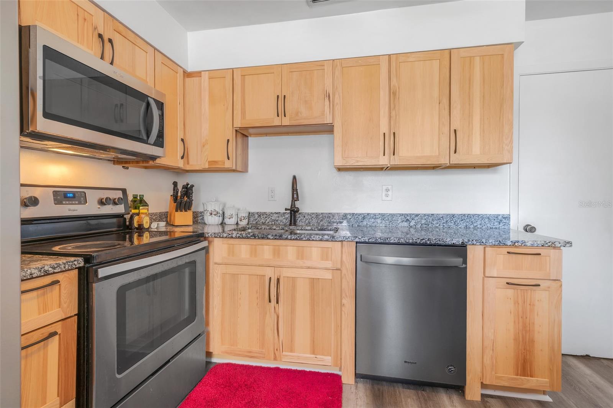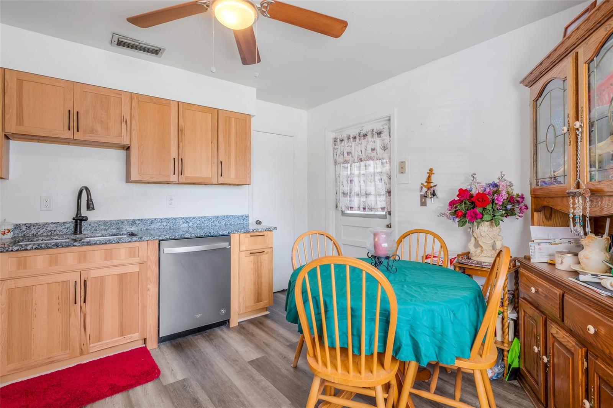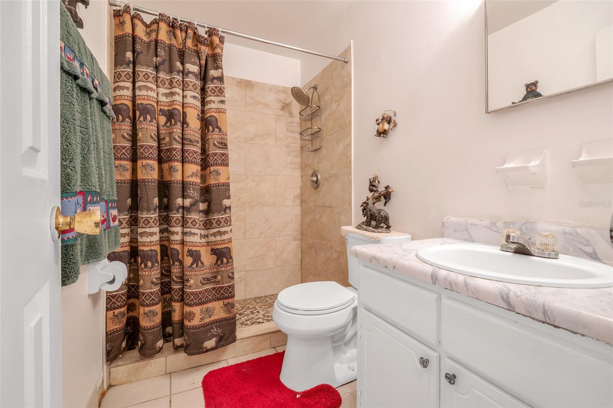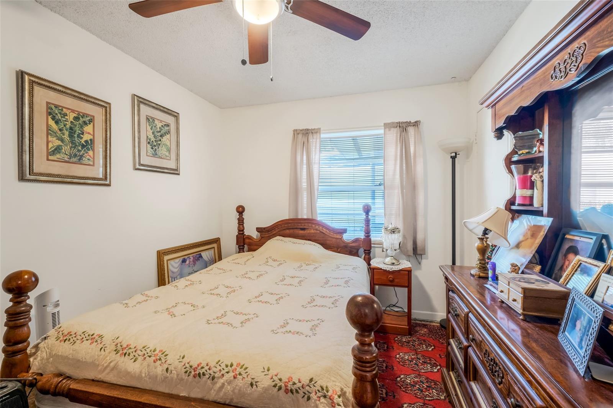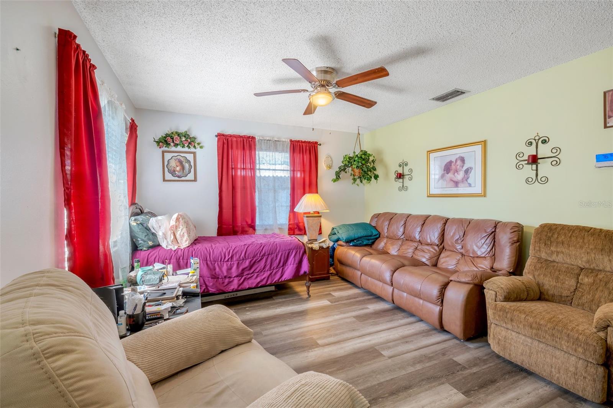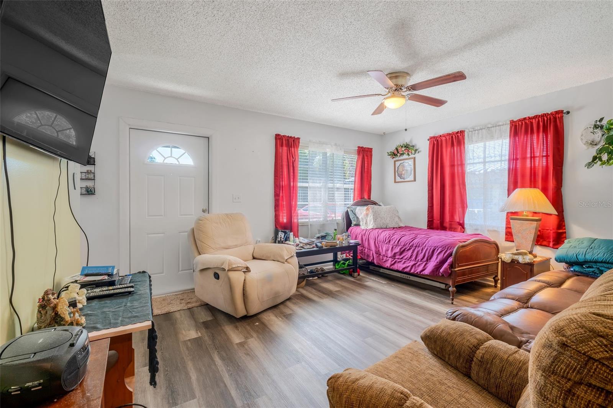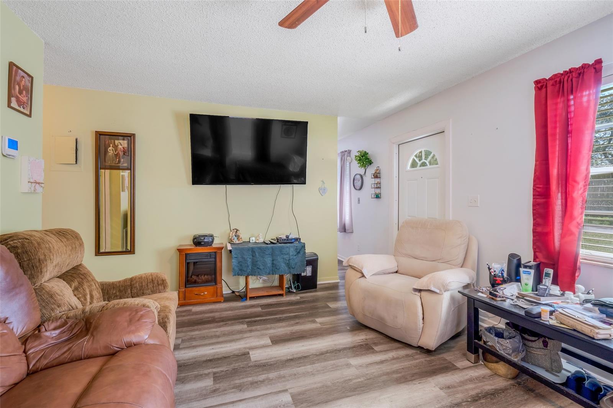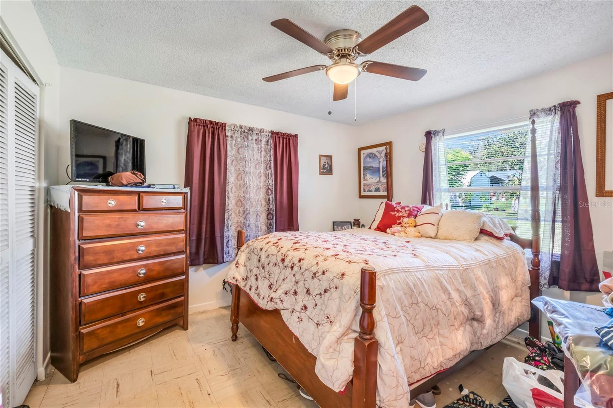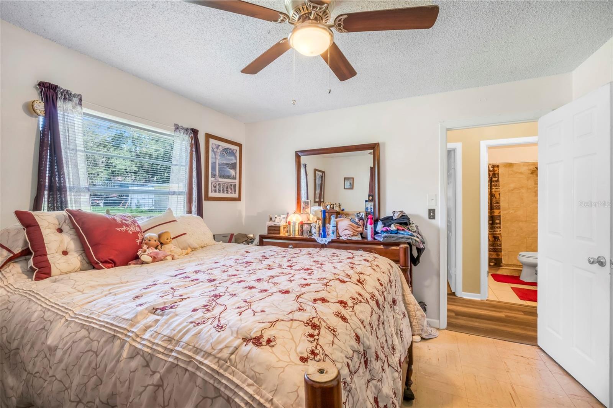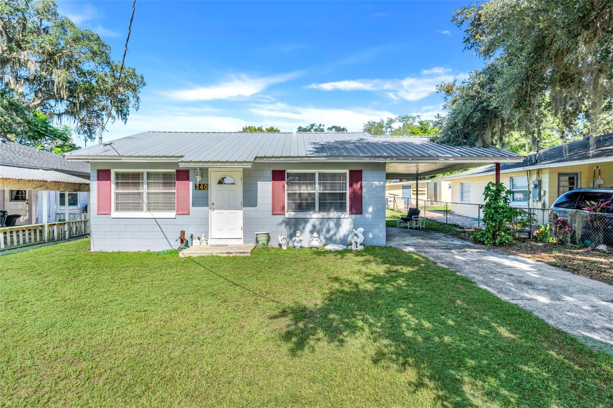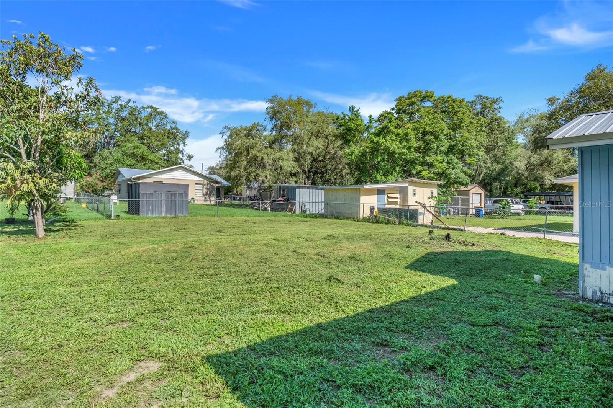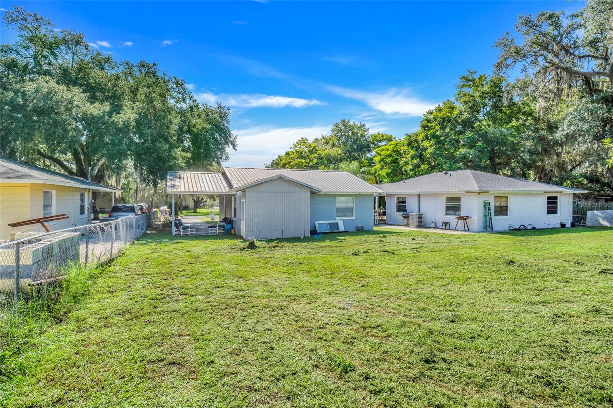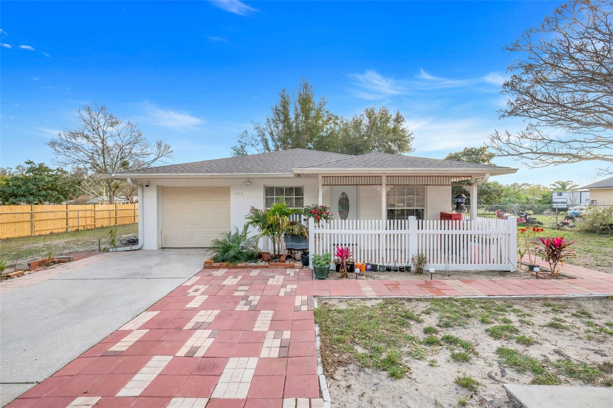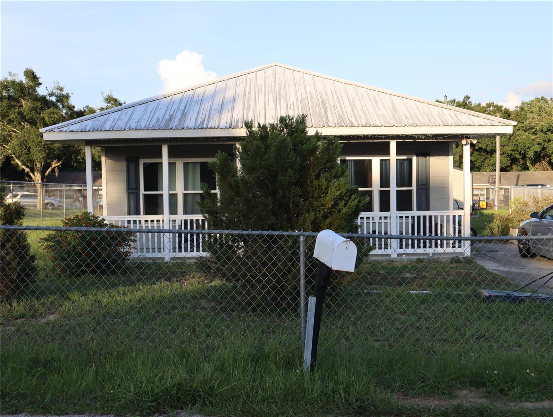340 Ashmore Avenue, MASCOTTE, FL 34753
Property Photos
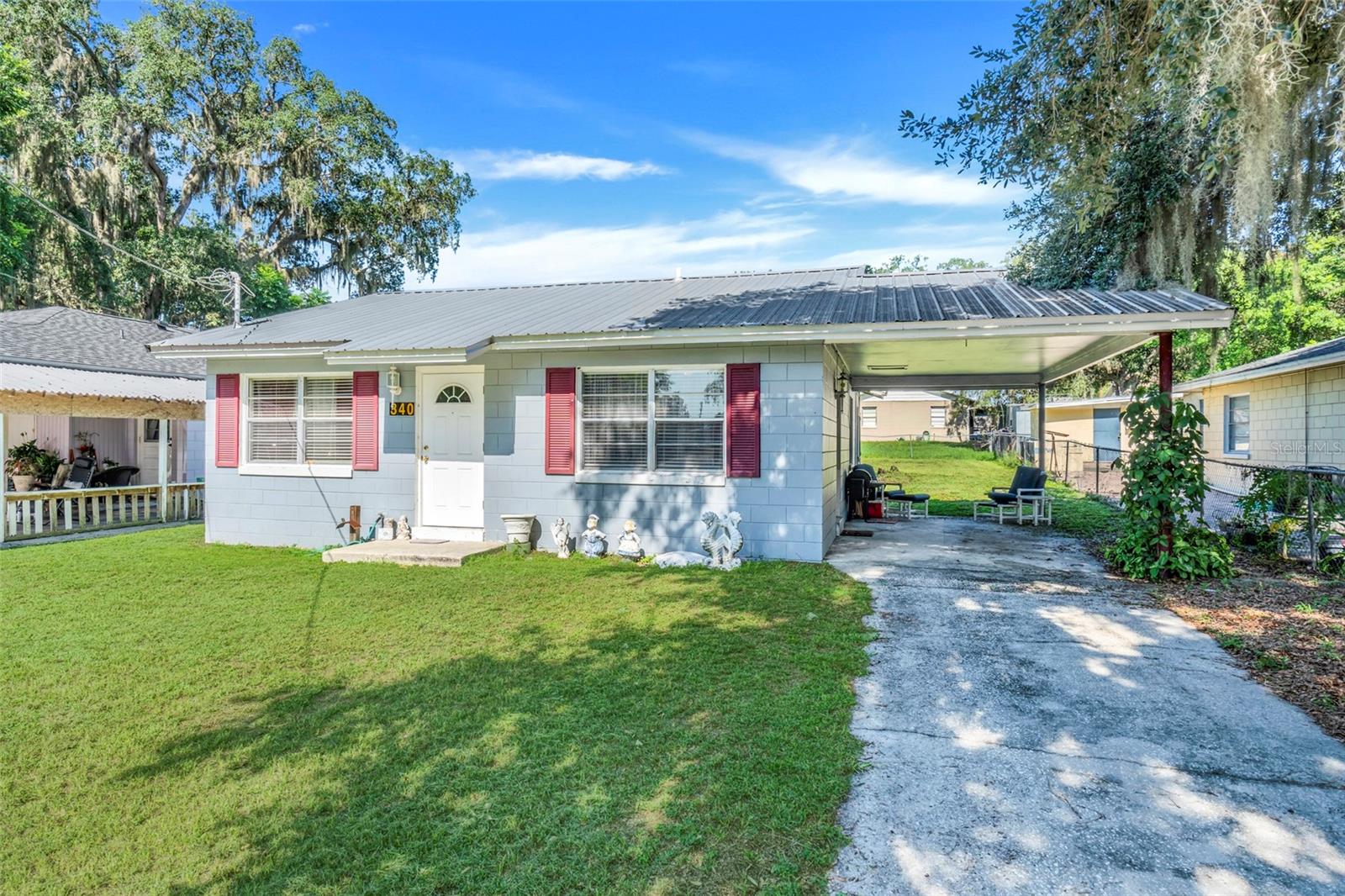
Would you like to sell your home before you purchase this one?
Priced at Only: $235,000
For more Information Call:
Address: 340 Ashmore Avenue, MASCOTTE, FL 34753
Property Location and Similar Properties
- MLS#: G5084840 ( Residential )
- Street Address: 340 Ashmore Avenue
- Viewed: 63
- Price: $235,000
- Price sqft: $199
- Waterfront: No
- Year Built: 1975
- Bldg sqft: 1178
- Bedrooms: 2
- Total Baths: 1
- Full Baths: 1
- Garage / Parking Spaces: 1
- Days On Market: 363
- Additional Information
- Geolocation: 28.5741 / -81.8829
- County: LAKE
- City: MASCOTTE
- Zipcode: 34753
- Subdivision: Mascotte Mascotte Heights
- Elementary School: Mascotte Elem
- Middle School: Gray
- High School: South Lake
- Provided by: OPTIMA ONE REALTY, INC.
- Contact: Janel Green
- 352-243-6784

- DMCA Notice
-
DescriptionSo many upgrades. Welcome home to this 2 bedroom, 1 bathroom block home. No hoa! Upon entering, you are greeted with luxury vinyl plank throughout the main areas of the home. Fully upgraded kitchen with new soft close cabinets, granite countertops and stainless steel appliances. Primary bedroom has extra large closet, bedroom 2 has two closets for plenty of storage. Upgraded walk in shower in the bathroom. Metal roof 2020, hvac 2020. Exterior recently painted. Washer and dryer included. Large back yard partially fenced and cleared, plenty of room for activities! With all the recent improvements, and no hoa, this is a perfect place to call home! Within 15 minutes to the turnpike and all the shops and restaurants in the famous downtown clermont. Call your realtor to schedule a showing today!
Payment Calculator
- Principal & Interest -
- Property Tax $
- Home Insurance $
- HOA Fees $
- Monthly -
Features
Building and Construction
- Covered Spaces: 0.00
- Exterior Features: Private Mailbox
- Flooring: Ceramic Tile, Linoleum, Vinyl
- Living Area: 841.00
- Roof: Metal
School Information
- High School: South Lake High
- Middle School: Gray Middle
- School Elementary: Mascotte Elem
Garage and Parking
- Garage Spaces: 0.00
- Open Parking Spaces: 0.00
Eco-Communities
- Water Source: Public
Utilities
- Carport Spaces: 1.00
- Cooling: Central Air
- Heating: Central
- Pets Allowed: Yes
- Sewer: Septic Tank
- Utilities: BB/HS Internet Available, Cable Connected, Electricity Connected
Finance and Tax Information
- Home Owners Association Fee: 0.00
- Insurance Expense: 0.00
- Net Operating Income: 0.00
- Other Expense: 0.00
- Tax Year: 2023
Other Features
- Appliances: Dishwasher, Dryer, Electric Water Heater, Freezer, Ice Maker, Microwave, Range, Refrigerator, Washer
- Country: US
- Furnished: Negotiable
- Interior Features: Ceiling Fans(s), Eat-in Kitchen, Solid Wood Cabinets, Thermostat, Window Treatments
- Legal Description: MASCOTTE MASCOTTE HEIGHTS LOT 8 BLK C PB 5 PG 62 ORB 895 PG 795
- Levels: One
- Area Major: 34753 - Mascotte
- Occupant Type: Owner
- Parcel Number: 14-22-24-0600-00C-00800
- Views: 63
- Zoning Code: SFLD
Similar Properties
Nearby Subdivisions
Courtney Park Ph 01
Dukes Lake Ph 02
Gardens At Lake Jackson
Gardenslake Jackson Rdg Ph 3
Gdns/lake Jackson Rdg Ph 3
Gdnslake Jackson Rdg Ph 3
Gdnslk Jackson Rdg Ph 6
Knight Lake Estates
Knight Lake Estates Iii
Lake Jackson Rdg Ph 3
Lake Jackson Rdg Ph 5
Lake Jackson Rdg Ph I
Mascotte Bluff Lake Estates
Mascotte Comunicasa
Mascotte Dukes Lake Ph I Lt 01
Mascotte Gardens At Lake Jacks
Mascotte Lake Jackson Ridge Ph
Mascotte Mar Lane
Mascotte Mascotte Heights
Mascotte Sittlers Shores
Mascotte Sunset Heights
Seasons At The Grove
Shearwater Estates
Sunset Lakes
Sunset Lakes Estates
Villa Pass Onx Homes
Villa Pass Ph 1
Villa Pass Phase 1
Villa Pass Phase 1 Pb 81 Pg 36
Woodbury

- Frank Filippelli, Broker,CDPE,CRS,REALTOR ®
- Southern Realty Ent. Inc.
- Mobile: 407.448.1042
- frank4074481042@gmail.com



