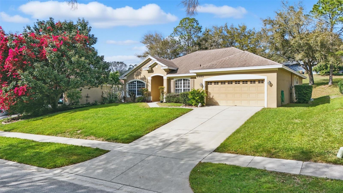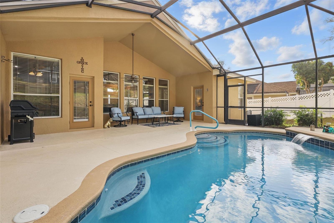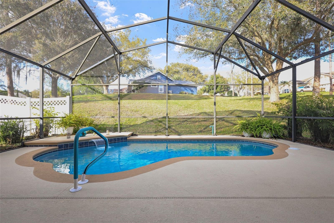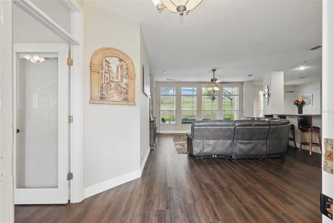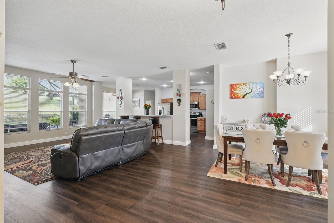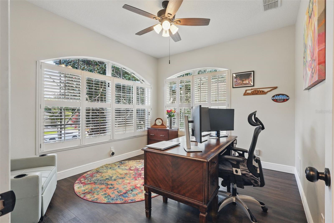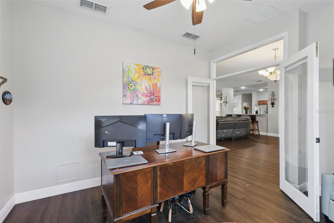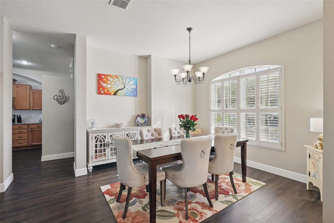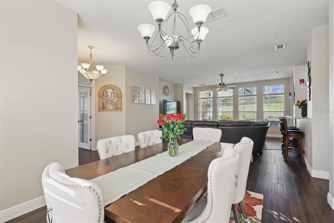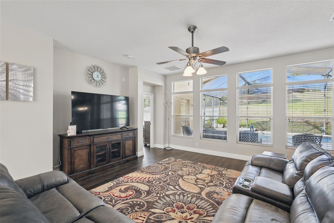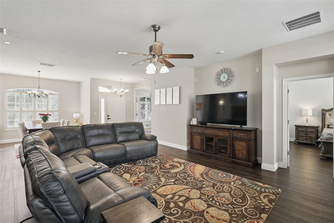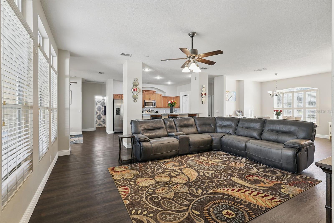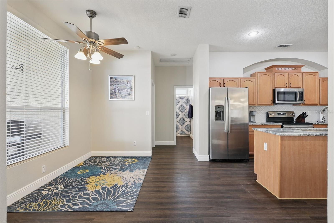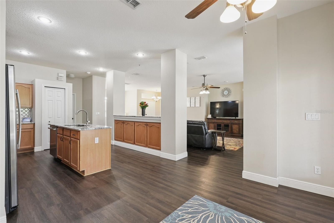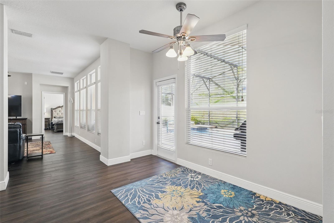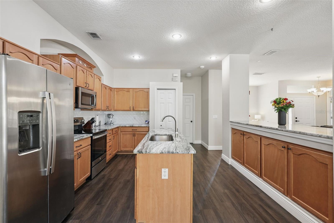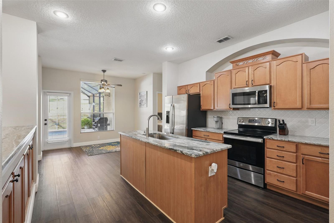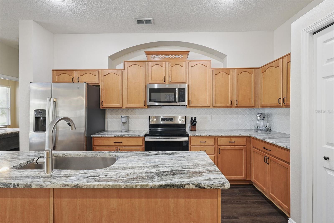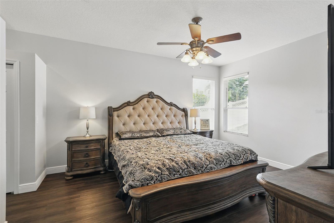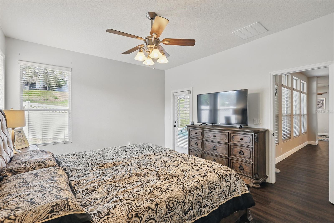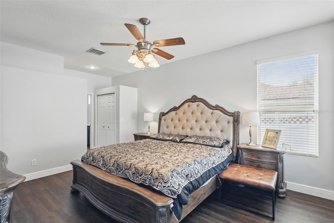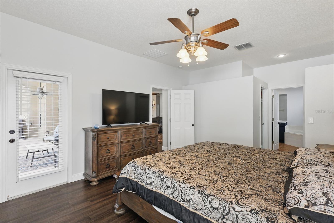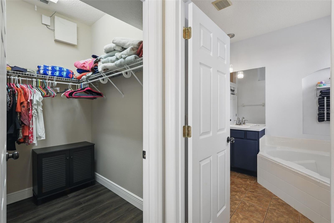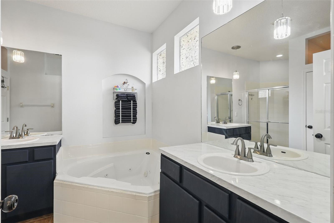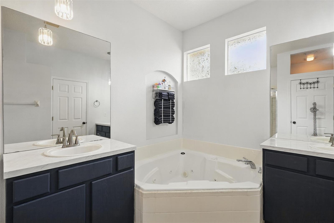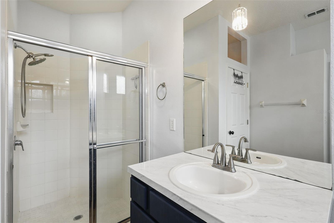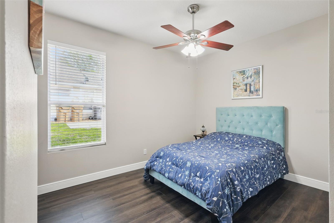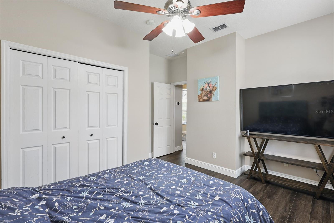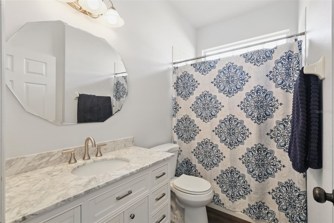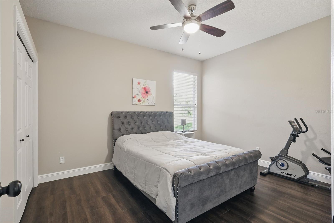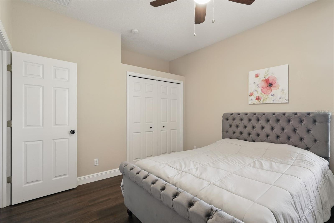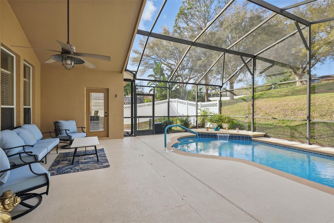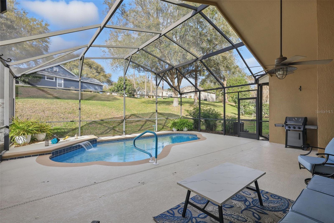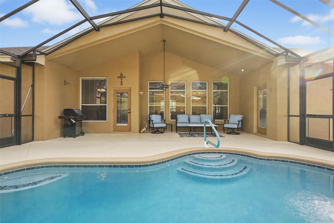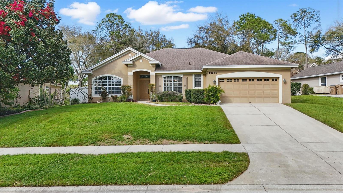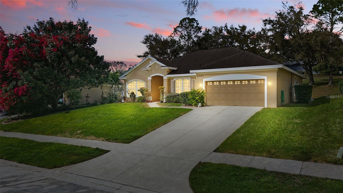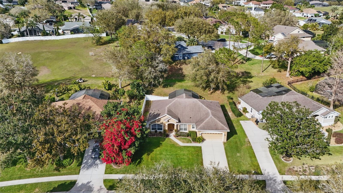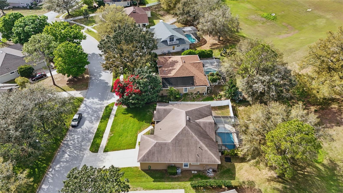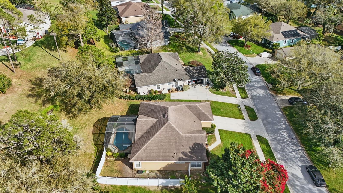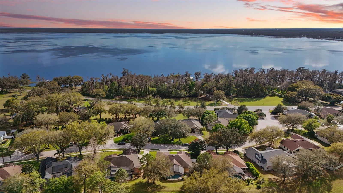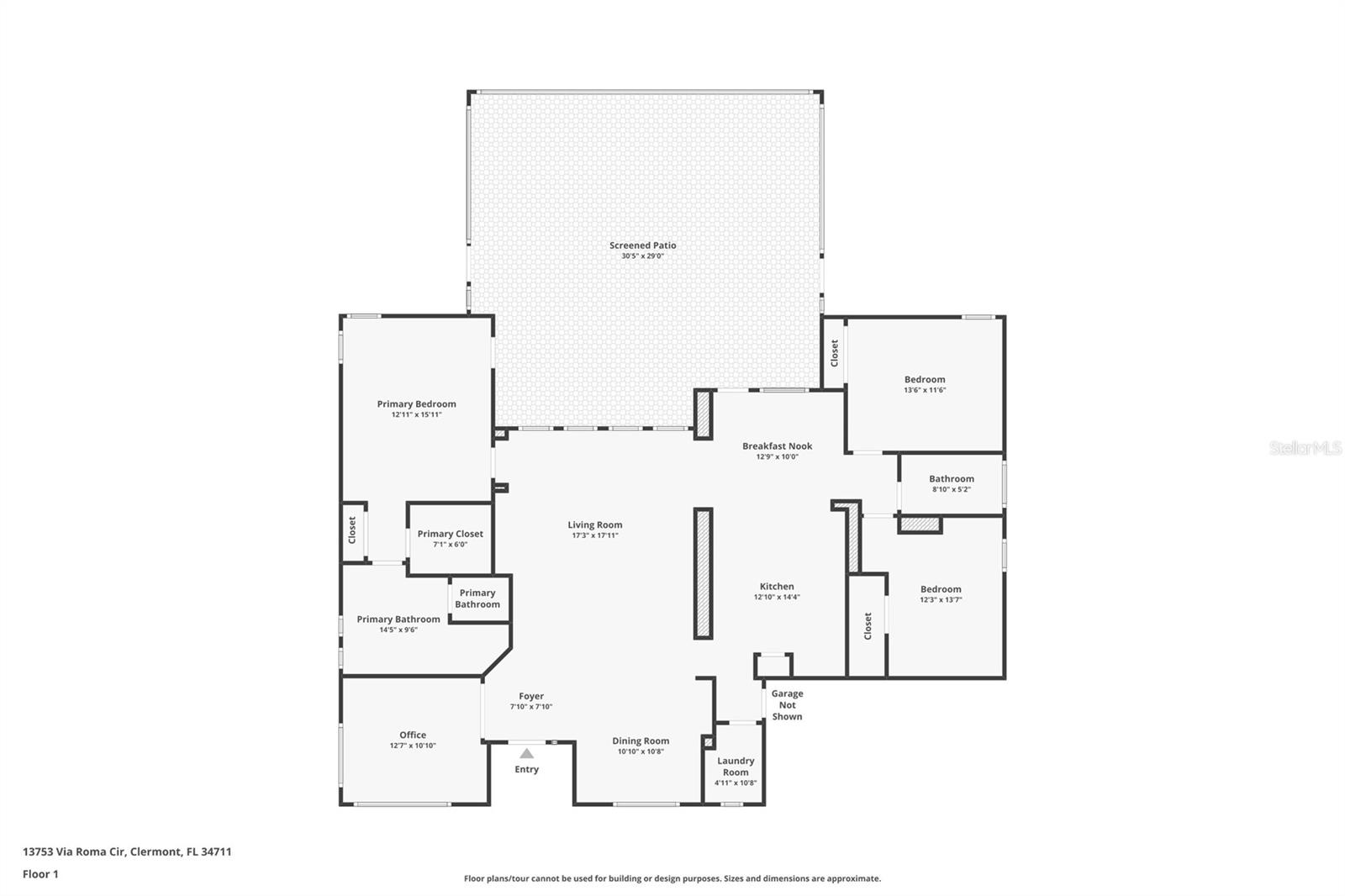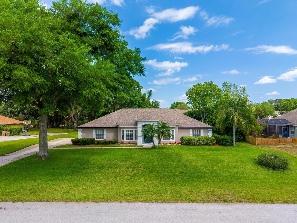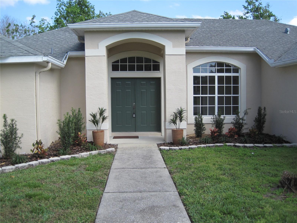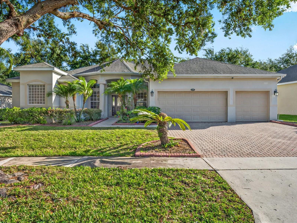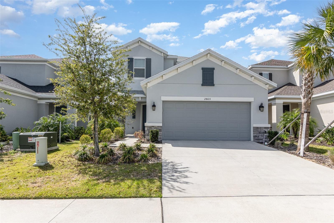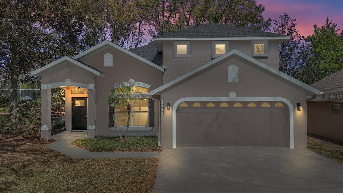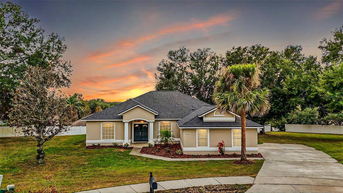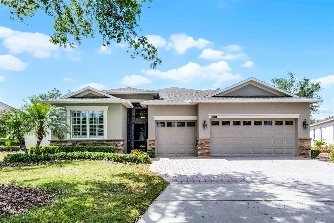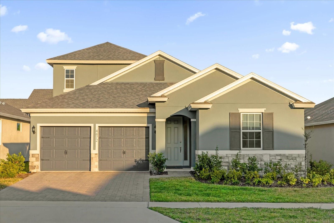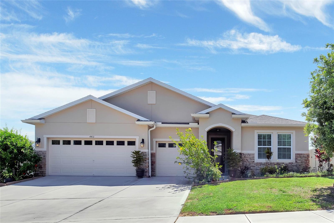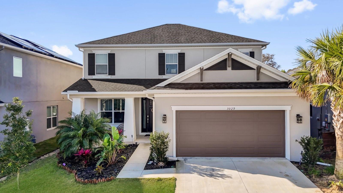13753 Via Roma Circle, CLERMONT, FL 34711
Property Photos
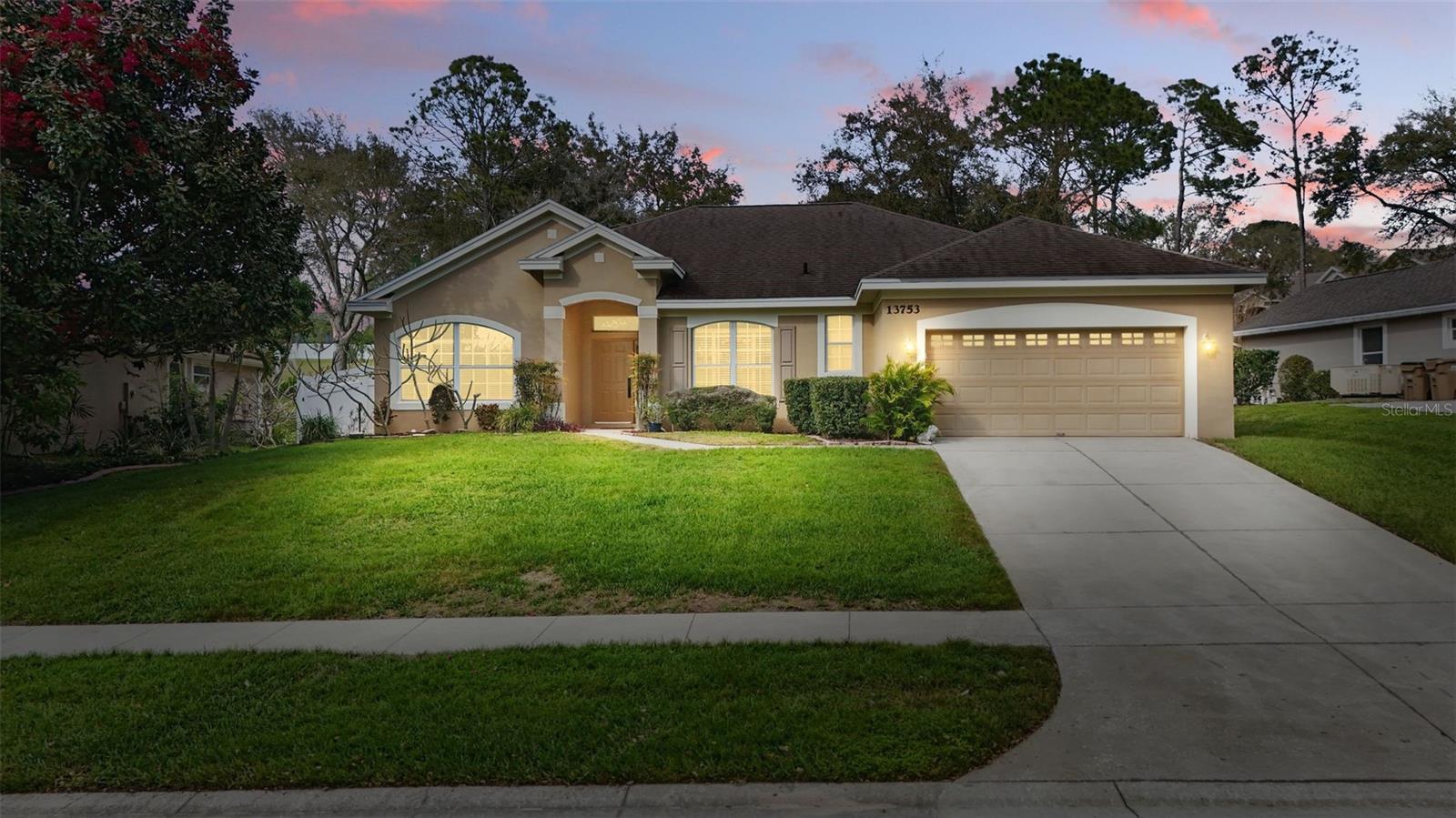
Would you like to sell your home before you purchase this one?
Priced at Only: $527,500
For more Information Call:
Address: 13753 Via Roma Circle, CLERMONT, FL 34711
Property Location and Similar Properties
- MLS#: G5093955 ( Residential )
- Street Address: 13753 Via Roma Circle
- Viewed: 53
- Price: $527,500
- Price sqft: $196
- Waterfront: No
- Year Built: 2003
- Bldg sqft: 2691
- Bedrooms: 3
- Total Baths: 2
- Full Baths: 2
- Garage / Parking Spaces: 2
- Days On Market: 45
- Additional Information
- Geolocation: 28.5006 / -81.7357
- County: LAKE
- City: CLERMONT
- Zipcode: 34711
- Subdivision: Lake Louisa Highlands
- Provided by: ENGEL & VOLKERS CLERMONT
- Contact: Brandon English
- 352-242-3939

- DMCA Notice
-
DescriptionWelcome to your tranquil retreat in the heart of Central Florida! Nestled in the desirable Lake Louisa Highlands neighborhood, this charming 3 bedroom, 2 bath home with a office/den offers the perfect blend of peaceful living and convenience. You'll feel right at home as soon as you step inside, with soaring ceilings, an open concept layout, and an abundance of natural light streaming through large windows, creating a bright and inviting atmosphere. The spacious kitchen features generous counter space, ideal for meal prep and entertaining, and opens into the main living areas that overlook the pool deckperfect for enjoying Florida's beautiful weather year round. French doors lead into a versatile office/den space to the left of the entry, ideal for working from home or creating a cozy reading nook. The split bedroom floor plan offers privacy and comfort. The serene master bedroom is a true retreat, featuring dual master closets, an ensuite bath with a soaking tub, separate shower, and water closet. Plus, enjoy direct access to the pool deck, making it easy to unwind after a long day. On the other side of the house, you'll find two additional well sized bedrooms and a shared bath. Step outside to your private backyard oasis, where mature trees and a gently sloping yard provide plenty of seclusion for relaxation or outdoor activities. A portion of the yard is fenced, offering an ideal space for pets, gardening, or creating your own outdoor haven. Updates to this home include a new LVP flooring throughout, roof in 2016, hot water heater in 2018, exterior paint in 2020, and resurfaced pool in 2023, providing peace of mind and modern appeal. The community of Lake Louisa Highlands offers fantastic amenities, including a playground, water access, and fishing. Conveniently located near Central Floridas top attractions, including theme parks, restaurants, and shopping, this home provides the perfect balance of tranquility and accessibility. Dont miss the opportunity to make this incredible property your new homeschedule a private showing today!
Payment Calculator
- Principal & Interest -
- Property Tax $
- Home Insurance $
- HOA Fees $
- Monthly -
Features
Building and Construction
- Covered Spaces: 0.00
- Exterior Features: Irrigation System, Lighting, Sidewalk
- Fencing: Vinyl
- Flooring: Luxury Vinyl, Tile
- Living Area: 1956.00
- Roof: Shingle
Land Information
- Lot Features: Gentle Sloping, Landscaped, Sidewalk, Paved
Garage and Parking
- Garage Spaces: 2.00
- Open Parking Spaces: 0.00
- Parking Features: Driveway
Eco-Communities
- Pool Features: Gunite, In Ground, Screen Enclosure
- Water Source: Public
Utilities
- Carport Spaces: 0.00
- Cooling: Central Air
- Heating: Central, Electric
- Pets Allowed: Yes
- Sewer: Septic Tank
- Utilities: BB/HS Internet Available, Cable Available, Electricity Connected, Phone Available, Public, Underground Utilities, Water Connected
Amenities
- Association Amenities: Playground
Finance and Tax Information
- Home Owners Association Fee Includes: Common Area Taxes
- Home Owners Association Fee: 360.00
- Insurance Expense: 0.00
- Net Operating Income: 0.00
- Other Expense: 0.00
- Tax Year: 2025
Other Features
- Appliances: Dishwasher, Disposal, Dryer, Electric Water Heater, Microwave, Range, Refrigerator, Washer
- Association Name: VESTA PROPERTY SERVICES
- Association Phone: 407.872.7608
- Country: US
- Furnished: Unfurnished
- Interior Features: Ceiling Fans(s), High Ceilings, Kitchen/Family Room Combo, Living Room/Dining Room Combo, Split Bedroom, Stone Counters, Thermostat, Walk-In Closet(s)
- Legal Description: LAKE LOUISA HIGHLANDS PHASE I SUB LOT 19 PB 41 PGS 27-28 ORB 6293 PG 427
- Levels: One
- Area Major: 34711 - Clermont
- Occupant Type: Owner
- Parcel Number: 08-23-26-1200-000-01900
- Style: Florida
- View: Pool, Trees/Woods
- Views: 53
- Zoning Code: R-6
Similar Properties
Nearby Subdivisions
16th Fairway Villas
Amberhill Sub
Anderson Hills
Anderson Hills Pt Rep
Arrowhead Ph 03
Aurora Homes Sub
Barrington Estates
Beacon Ridge At Legends
Bella Terra
Bent Tree Ph Ii Sub
Bent Tree Phase Ii
Boones Rep
Brighton At Kings Ridge Ph 02
Brighton At Kings Ridge Ph 03
Brighton At Kings Ridge Ph Ii
Cambridge At Kings Ridge
Clermont
Clermont Aberdeen At Kings Rid
Clermont Alta Vista
Clermont Beacon Ridge At Legen
Clermont Bridgestone At Legend
Clermont Clermont Heights
Clermont College Park Ph 02b L
Clermont Dearcroft At Legends
Clermont Emerald Lakes Coop Lt
Clermont Farms 122325
Clermont Hartwood Reserve Ph 0
Clermont Heights
Clermont Heritage Hills Ph 02
Clermont Huntington At Kings R
Clermont Indian Hills
Clermont Indian Shores Rep Sub
Clermont Indian Shores Tr A
Clermont Lake View Heights
Clermont Lakeview Hills Ph 01
Clermont Lakeview Hills Ph 03
Clermont Lakeview Pointe
Clermont Lost Lake Tr B
Clermont Magnolia Park Ph I Lt
Clermont Nottingham At Legends
Clermont Oak View
Clermont Orange Park
Clermont Sherbrook At Legends
Clermont Skyridge Valley Ph 02
Clermont Skyridge Valley Ph 03
Clermont Skyview Sub
Clermont Somerset Estates
Clermont Summit Greens Ph 02a
Clermont Summit Greens Ph 02b
Clermont Sunnyside
Clermont Sussex At Kings Ridge
Clermont Tower Grove Sub
Clermont Woodlawn Rep
Crescent Bay
Crescent Bay Sub
Crescent Cove Heights
Crescent Lake Club Second Add
Crescent Lake Club Thrid Add
Crescent West
Crescent West Sub
Crestview
Crestview Ph Ii A Re
Crestview Ph Ii A Rep
Crestview Phase Ii
Crystal Cove
Cypress Landing
Devonshire At Kings Ridge Su
Featherstones Replatcaywood
Foxchase
Greater Hills
Greater Hills Ph 04
Greater Hills Ph 05
Greater Pines
Greater Pines Ph 08 Lt 802
Greater Pines Ph Ii Sub
Groveland Farms 272225
Hammock Pointe Sub
Hartwood Landing
Hartwood Lndg
Hartwood Lndg Ph 2
Harvest Lndg
Heritage Hills
Heritage Hills Ph 02
Heritage Hills Ph 2a
Heritage Hills Ph 4a East
Heritage Hills Ph 4b
Heritage Hills Ph 5a
Heritage Hills Ph 6b
Hidden Hills Ph Ii Sub
Highland Groves Ph I Sub
Highland Groves Ph Ii Sub
Highland Groves Ph Iii Sub
Highland Overlook Sub
Highlander Ests
Hills Clermont Ph 01
Hills Lake Louisa Ph 03
Hills Of Lake Louisa
Hunters Run
Hunters Run Ph 3
Innovation At Hidden Lake
Johns Lake Estates Phase 2
Johns Lake Lndg
Johns Lake Lndg Ph 2
Johns Lake Lndg Ph 3
Johns Lake Lndg Ph 4
Johns Lake Lndg Ph 5
Johns Lake Lndg Ph 6
Johns Lake North
Kings Ridge
Kings Ridge Aberdeen
Kings Ridge Brighton
Kings Ridge Devonshire
Kings Ridge Highgate
Kings Ridge Manchester
Lake Crescent Hills Sub
Lake Highlands Co
Lake Hlnds Co 56
Lake Louisa Estates
Lake Louisa Highlands
Lake Louisa Highlands Ph 01
Lake Minnehaha Shores
Lake Nellie Crossing
Lake Ridge Club First Add
Lake Ridge Club Sub
Lake Susan Homesites
Lake Valley Sub
Lakeview Pointe
Linwood Sub
Lost Lake
Louisa Pointe Ph V Sub
Madison Park Sub
Magnolia Island Sub
Magnolia Island Tr A
Magnolia Pointe Sub
Manchester At Kings Ridge
Manchester At Kings Ridge Ph 0
Manchester At Kings Ridge Ph I
Manchester At Kings Ridge Phas
Marsh Hammock Ph 01 Lt 01 Orb
Marsh Hammock Ph 02 Lt 73 Orb
Minneola Edgewood Lake North T
Montclair
Montclair Ph I
Montclair Ph Ii Sub
Montclair Phase Ii
Monte Vista Park Farms 25
Not In Hernando
Nottingham At Legends
Oranges Ph 02 The
Osprey Pointe Sub
Overlook At Lake Louisa
Overlook At Lake Louisa Ph 01
Overlook At Lake Louisa Ph 02
Palisades Country Club
Palisades Ph 01
Palisades Ph 02c Lt 306 Pb 52
Palisades Ph 3b
Palisades Ph 3d
Palisades Phase 3b
Pillars Rdg
Pillars Ridge
Pineloch Ph Ii Sub
Postal Colony
Preston Cove Sub
Royal View Estates
Seasons At Palisades
Shady Nook
Shores Of Lake Clair Sub
Sierra Vista Ph 02
Skiing Paradise Ph 2
Skyridge Valley Ph 01
South Ridge Of Clermont
Spring Valley Ph Iv Sub
Spring Valley Ph Vi Sub
Summit Greens
Summit Greens Ph 02d Lt 01 Bei
Summit Greens Ph 2d
Sunshine Hills Sub
Susans Landing Ph 01
Susans Landing Ph 02
Swiss Fairways Ph One Sub
Vacation Village Condo
Village Green
Village Green Pt Rep Sub
Village Green Sub
Vista Grande Ph I Sub
Vista Grande Ph Ii Sub
Vista Grande Ph Iii Sub
Vistas Add 02
Vistas Sub
Waterbrooke
Waterbrooke Ph 1
Waterbrooke Ph 2
Waterbrooke Ph 4
Waterbrooke Phase 3
Waterbrooke Phase 6
Whitehall At Kings Ridge
Whitehallkings Rdg Ph Ii
Williams Place

- Frank Filippelli, Broker,CDPE,CRS,REALTOR ®
- Southern Realty Ent. Inc.
- Mobile: 407.448.1042
- frank4074481042@gmail.com



