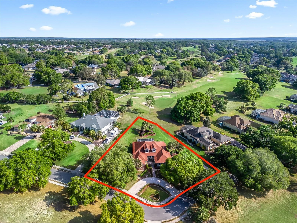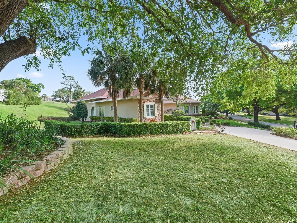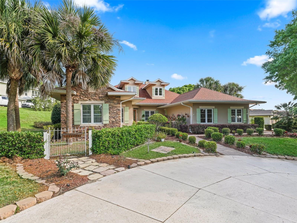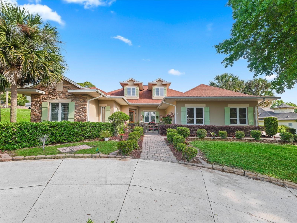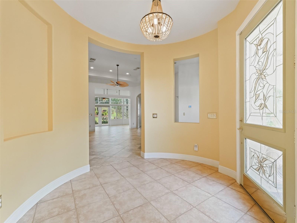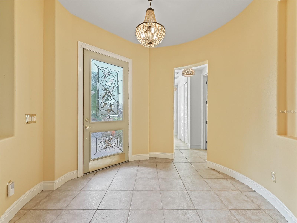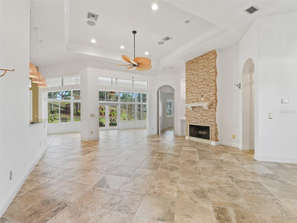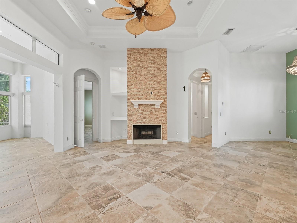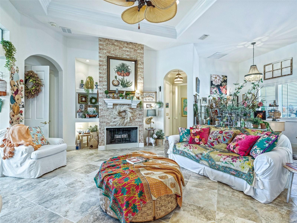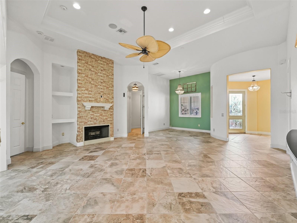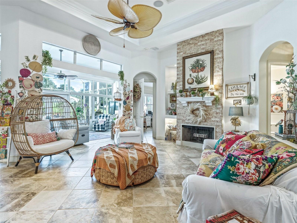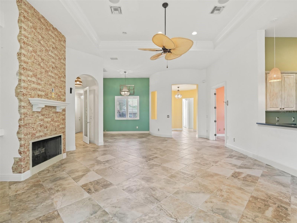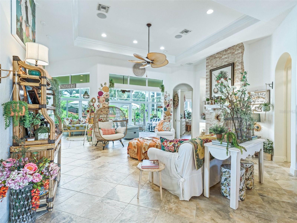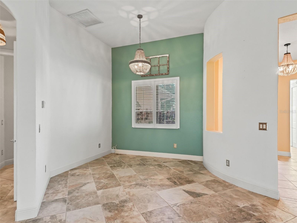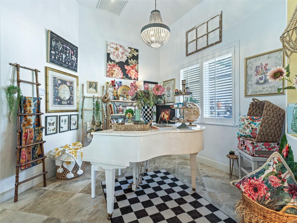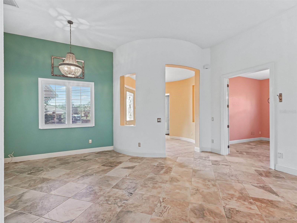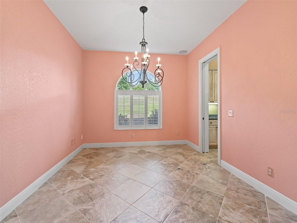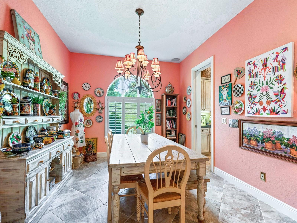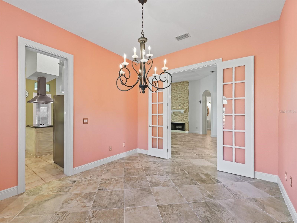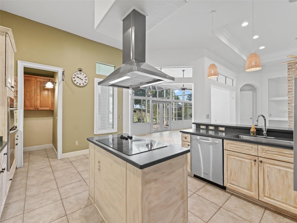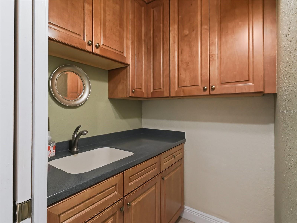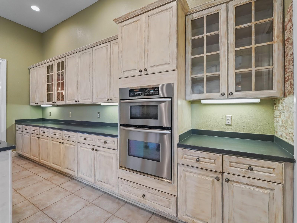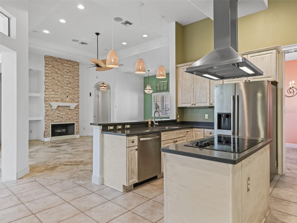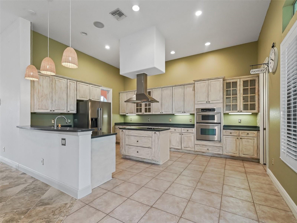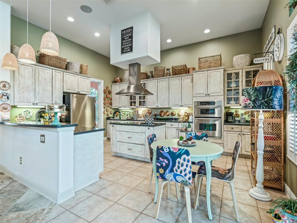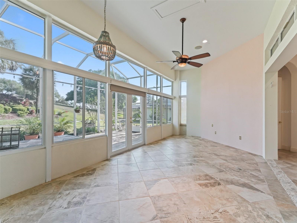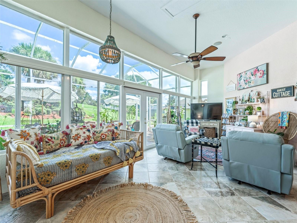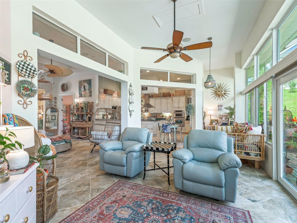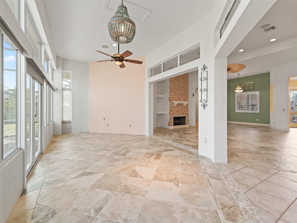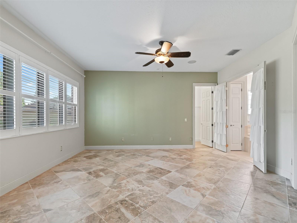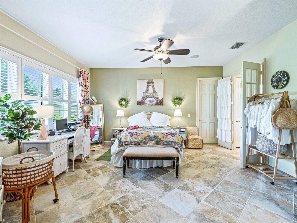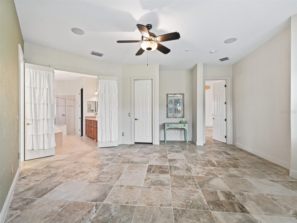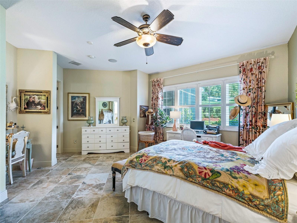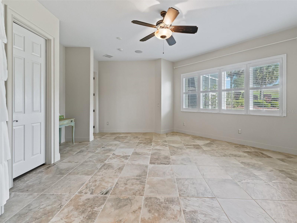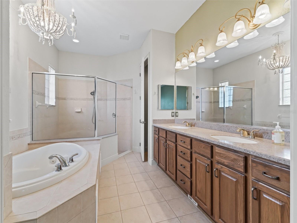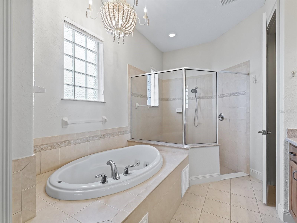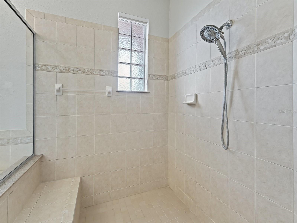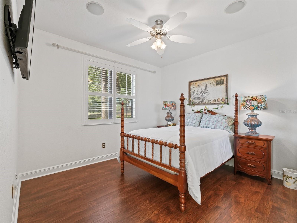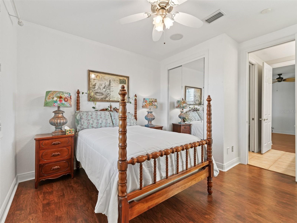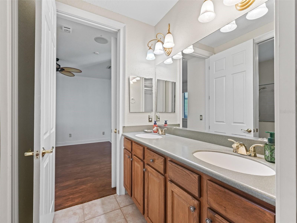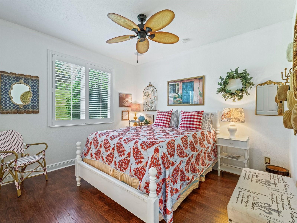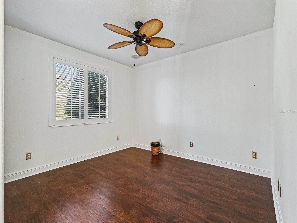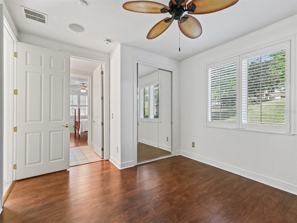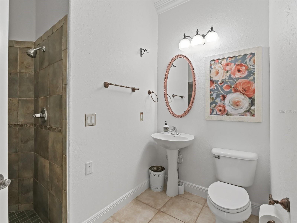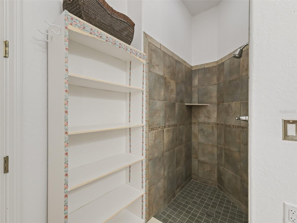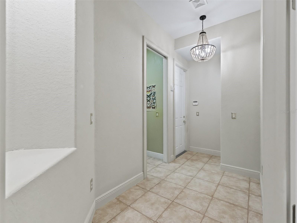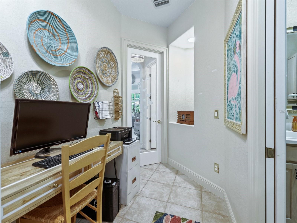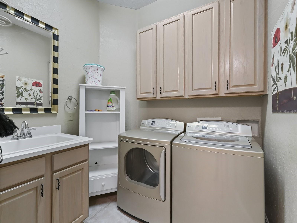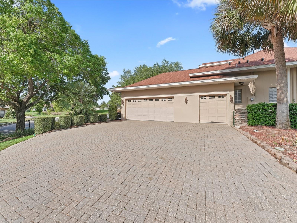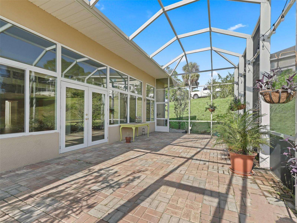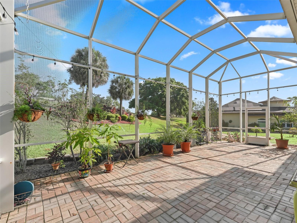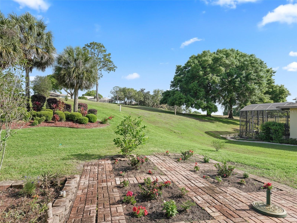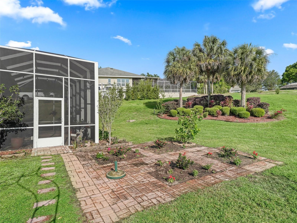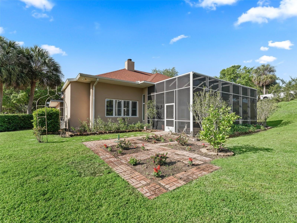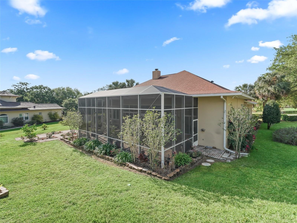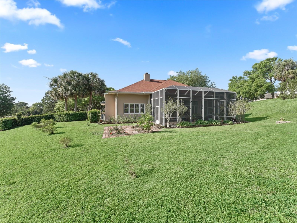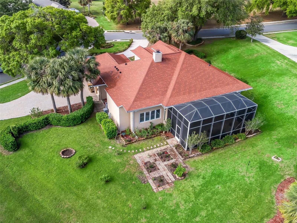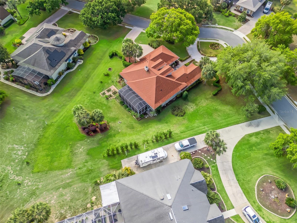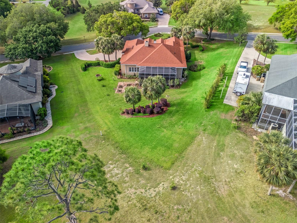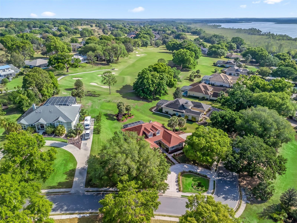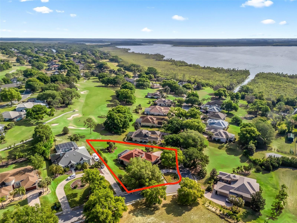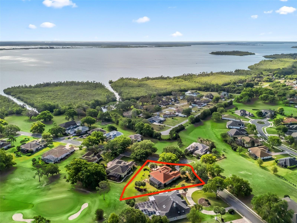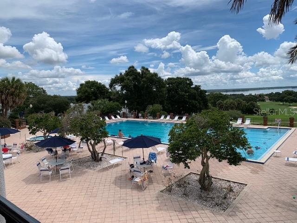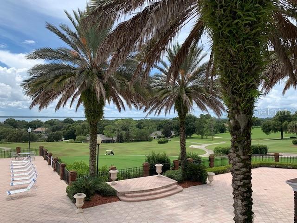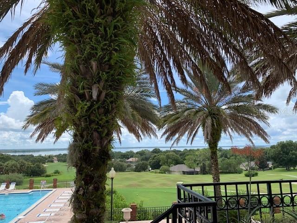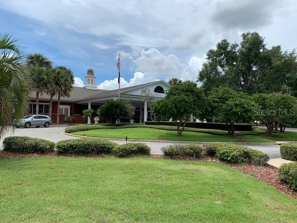39023 Griffin Landing, LADY LAKE, FL 32159
Property Photos
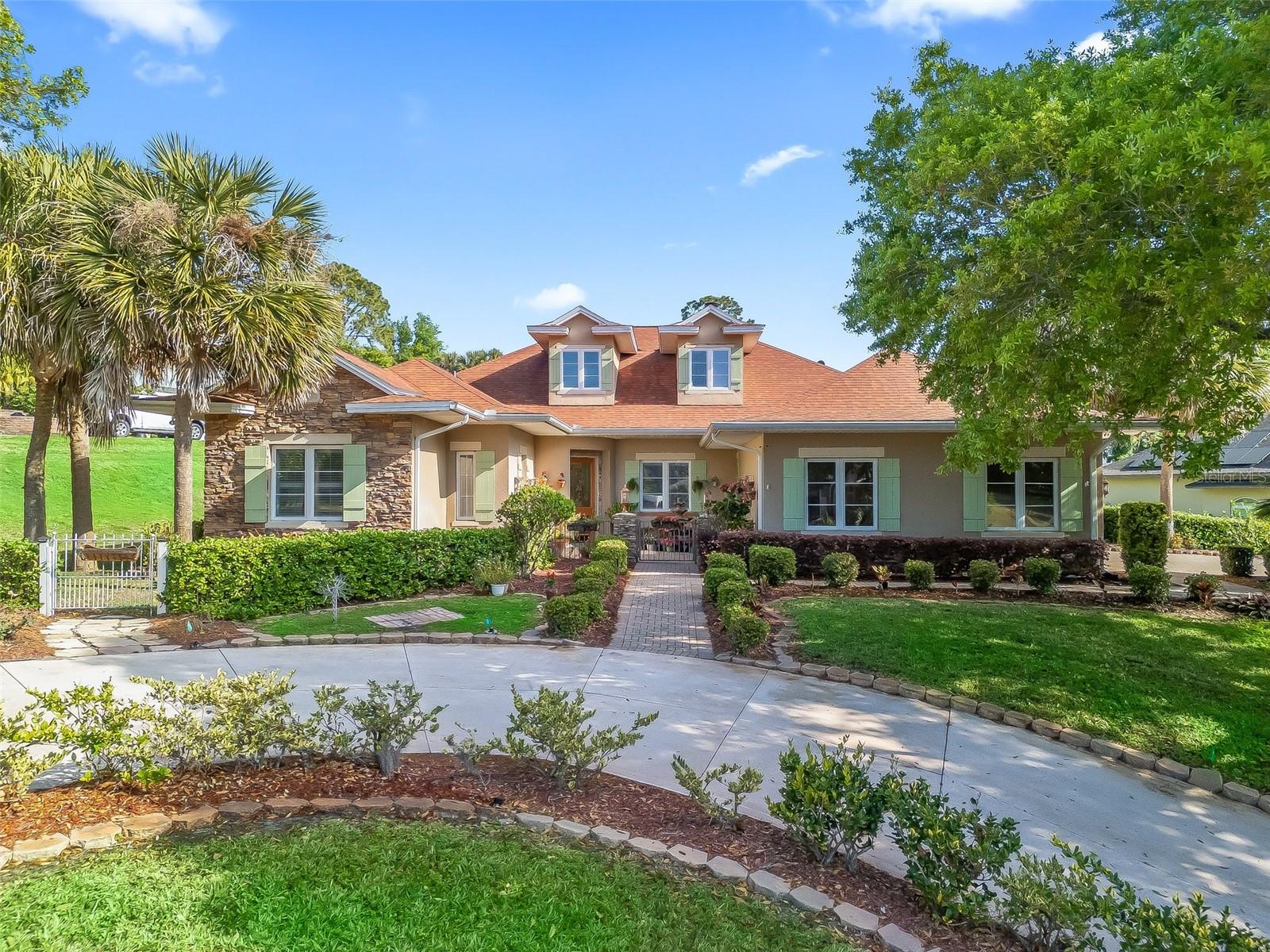
Would you like to sell your home before you purchase this one?
Priced at Only: $546,000
For more Information Call:
Address: 39023 Griffin Landing, LADY LAKE, FL 32159
Property Location and Similar Properties
- MLS#: G5095047 ( Residential )
- Street Address: 39023 Griffin Landing
- Viewed: 87
- Price: $546,000
- Price sqft: $125
- Waterfront: No
- Year Built: 2006
- Bldg sqft: 4379
- Bedrooms: 3
- Total Baths: 3
- Full Baths: 3
- Garage / Parking Spaces: 2
- Days On Market: 70
- Additional Information
- Geolocation: 28.917 / -81.8607
- County: LAKE
- City: LADY LAKE
- Zipcode: 32159
- Subdivision: Harbor Hills
- Provided by: CHARLES RUTENBERG REALTY ORLANDO
- Contact: Marge Hooper
- 407-622-2122

- DMCA Notice
-
DescriptionWelcome to your dream home in the wonderful Harbor Hills Golf Community! This spacious 3 bedroom, 3 bathroom residence offers stunning golf course views, a large open floor plan, and an ideal setting for both relaxing and entertaining. From the moment you arrive, the brick paver circular driveway, mature landscaping, and charming courtyard entrance set the tone. Step through the elegant glass front door into a beautiful, rounded foyer that flows into the spacious Great Room, featuring: Soaring ceilings with crown molding, a cozy wood burning fireplace, an Accent wall, Seamless views into the family room, and a screened lanai. The formal dining room is perfect for hosting, with a sunlit window and a calming color palette. The kitchen is a cooks delight, offering: French country inspired wood cabinetry, Stainless steel appliances, generous counter space & breakfast bar with stylish lighting, and a walk in butlers pantry for all your storage needs. This is Indoor Outdoor Living at its Best! Step into the expansive screened lanai to enjoy peaceful views of the golf courseyour private oasis for morning coffee or evening relaxation. Just outside, a brick paver patio adds even more charm. The spacious Primary Suite offers: High ceilings and flexible furniture layout, two large closets, a spa like primary bath with a jetted tub, double sinks, a walk in shower, and ample storage. The two additional bedrooms are located on the opposite side of the home, connected by a Jack & Jill bathroom with double vanities and a walk in shower. Thoughtful Upgrades & Extras in the home include Crank out upgraded windows throughout, Dedicated laundry room with cabinets and sink, Additional 3rd full bath and flex room ideal for a home office or hobby space, Oversized 2 car garage + air conditioned golf cart garage with plenty of storage. There is a New roof (2021), HVAC (2021), water heater (2021), and a New refrigerator (2025). The Washer and dryer are included. Explore Resort Style Living in Harbor Hills, which is a 24 hour guard gated, all ages community located on one of Central Floridas highest elevations, with access to Lake Griffin via canal. Club memberships are available separately, offering amenities such as: Golf, tennis, pickleball, racquetball, Country club, fitness center, pool, and boat dock, Social clubs and events year round. Harbor Hills is in a prime central Florida location: 8 minutes to The Villages, 15 minutes to Leesburg, 45 minutes to Ocala, 1 hour to Disney World, and 2 hours to Tampa. Dont miss this opportunity to own a one of a kind home with luxury, location, and lifestyle! Schedule your private showing today!
Payment Calculator
- Principal & Interest -
- Property Tax $
- Home Insurance $
- HOA Fees $
- Monthly -
Features
Building and Construction
- Covered Spaces: 0.00
- Exterior Features: Courtyard, Garden, Sidewalk, Sprinkler Metered
- Flooring: Ceramic Tile, Laminate
- Living Area: 2833.00
- Roof: Shingle
Garage and Parking
- Garage Spaces: 2.00
- Open Parking Spaces: 0.00
- Parking Features: Garage Faces Side, Golf Cart Garage
Eco-Communities
- Water Source: Public
Utilities
- Carport Spaces: 0.00
- Cooling: Central Air
- Heating: Central
- Pets Allowed: Cats OK, Dogs OK, Number Limit
- Sewer: Septic Tank
- Utilities: Cable Available, Electricity Connected, Sprinkler Meter, Underground Utilities, Water Connected
Finance and Tax Information
- Home Owners Association Fee: 546.34
- Insurance Expense: 0.00
- Net Operating Income: 0.00
- Other Expense: 0.00
- Tax Year: 2024
Other Features
- Appliances: Built-In Oven, Cooktop, Dishwasher, Dryer, Exhaust Fan, Microwave, Refrigerator
- Association Name: Sentry Mgt - Lara Parker
- Association Phone: 352-753-7000
- Country: US
- Furnished: Unfurnished
- Interior Features: Cathedral Ceiling(s), Ceiling Fans(s), High Ceilings, Open Floorplan, Primary Bedroom Main Floor, Solid Surface Counters, Solid Wood Cabinets, Split Bedroom, Walk-In Closet(s), Window Treatments
- Legal Description: HARBOR HILLS UNIT 1 LOT 23 BLK G--LESS BEG AT SW COR OF LOT 23 RUN N 21DEG 48MIN 43SEC E ALONG LOT LINE BETWEEN LOTS 23 & 24 BLK G A DIST OF 235.49 FT TO N'LY COR OF LOT 23 S 39DEG 11MIN 33SEC E ALONG LOT LINE 14.59 FT S 25DEG 00MIN 35SEC W 228.77 FT TO POB-- PB 30 PGS 13-27 ORB 5805 PG 1540
- Levels: One
- Area Major: 32159 - Lady Lake (The Villages)
- Occupant Type: Vacant
- Parcel Number: 13-18-24-0500-00G-02300
- Views: 87
- Zoning Code: PUD
Nearby Subdivisions
:
Acreage
Acreage & Unrec
Berts Sub
Big Pine Island Sub
Carlton Village
Carlton Village Park
Carlton Village Sub
Cortez
Green Key Village
Griffin View Estates
Gulati Place Sub
Hammock Oaks
Hammock Oaks Villas
Harbor Hills
Harbor Hills The Grove
Harbor Hills Ph 05
Harbor Hills Ph 6a
Harbor Hills Ph 6b
Harbor Hills Pt Rep
Harbor Hills Un #1
Harbor Hills Un 1
Harbor Hills Unit 01
Harbor Hillsthe Grove
Kh Cw Hammock Oaks Llc
Lady Lake
Lady Lake April Hills
Lady Lake Arlington South Sub
Lady Lake Cierra Oaks
Lady Lake Hidden Oaks Sub
Lady Lake Lakes
Lady Lake Lakes Ph 02 Lt 01 Bl
Lady Lake Oak Meadows Sub
Lady Lake Orange Blossom Garde
Lady Lake Padgett Estates Sub
Lady Lake Skyline Hills Resub
Lady Lake Skyline Hills Unit 0
Lady Lake Sligh Teagues Add
Lady Lake Sligh & Teagues Add
Lady Lake Stevens Add
Lady Lake Stonewood Manor
Lake Ella Estates
Lake Griffin Terrace Sub
Lakes Lady Lake
Mi Lu Estates
N/a
No Subdivision
None
Not Available-other
Oak Mdws Sub
Oak Pointe Sub
Orange Blossom Gardens
Orange Blossom Gardens Chula V
Orange Blossom Gardens Courtya
Orange Blossom Gardens Un 7
Orange Blossom Gardens Unit 03
Orange Blossom Gardens Unit 09
Orange Blossoms Gardens
Pine Acres Estates
Sligh Teagues Add
Stonewood Estates
Sumter Villages
The Villages
The Villages
Villages Lady Lake
Villages Lady Lake Unit 23
Villages Of Sumter
Villages Of Sumter Villa Valde
Villages Of Sumter Villa Vera
Villagessumter Un 4
Windsor Green
X

- Frank Filippelli, Broker,CDPE,CRS,REALTOR ®
- Southern Realty Ent. Inc.
- Mobile: 407.448.1042
- frank4074481042@gmail.com



