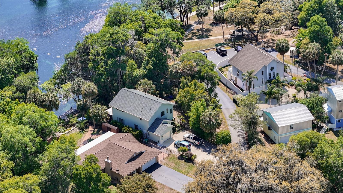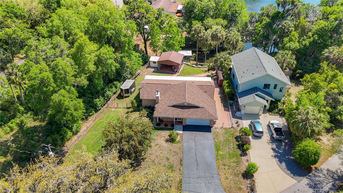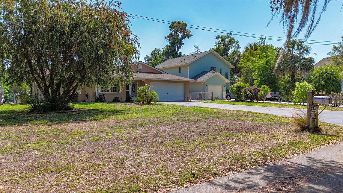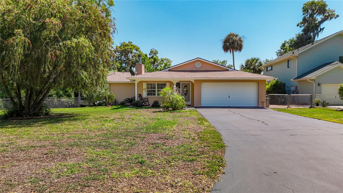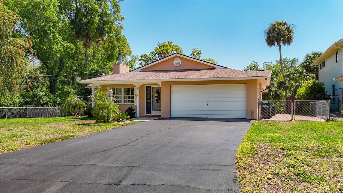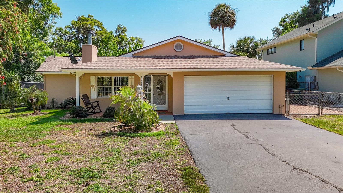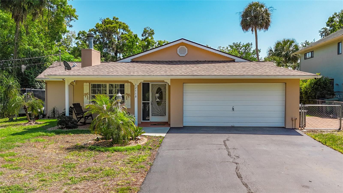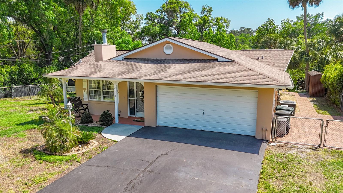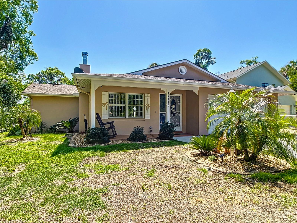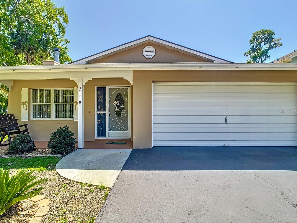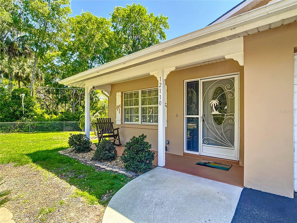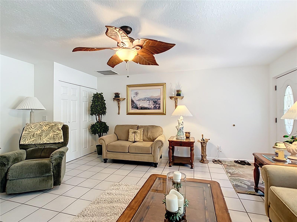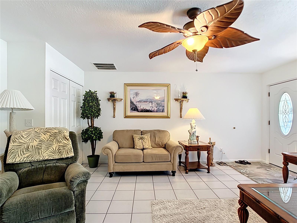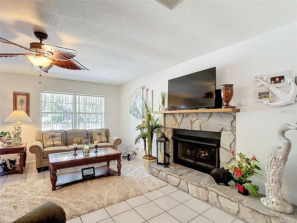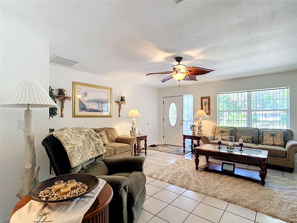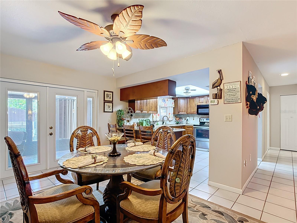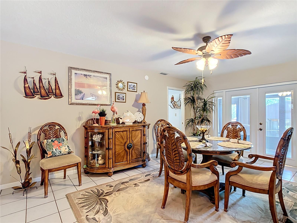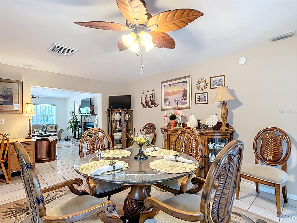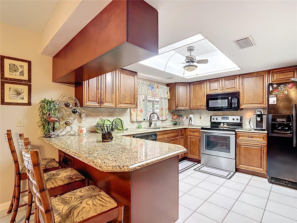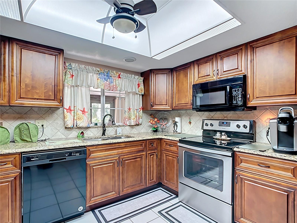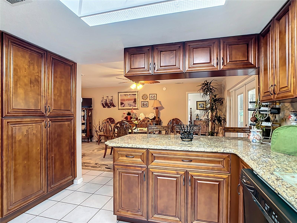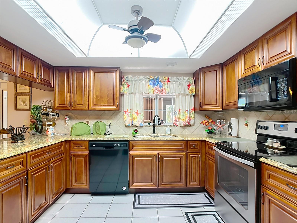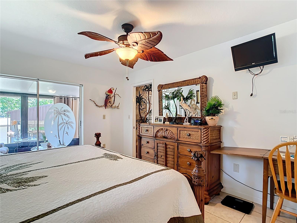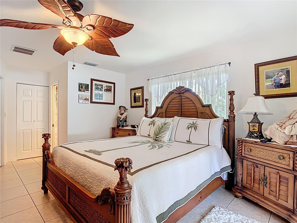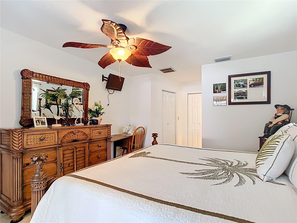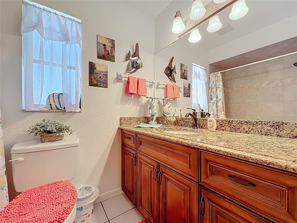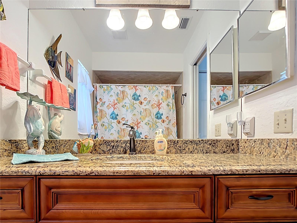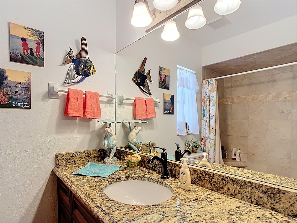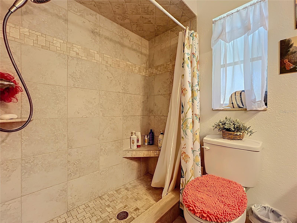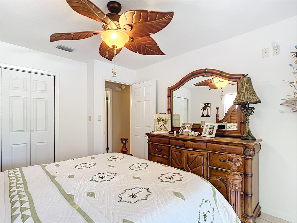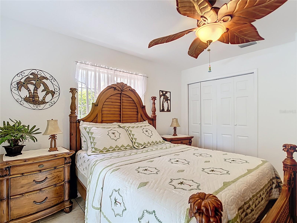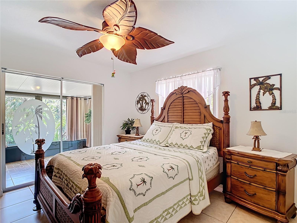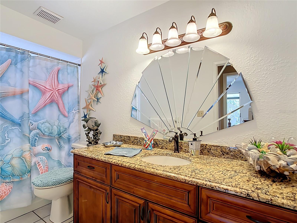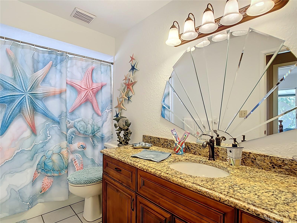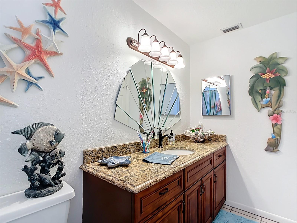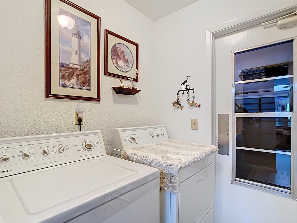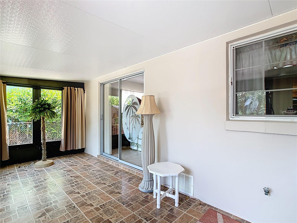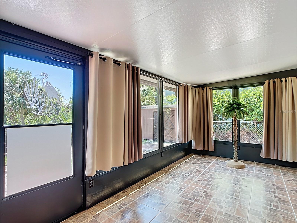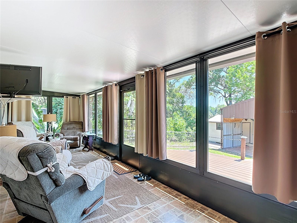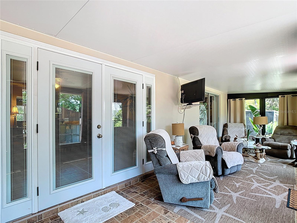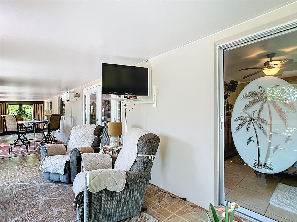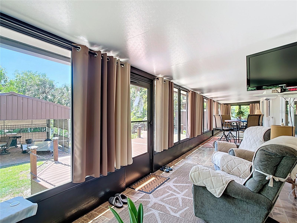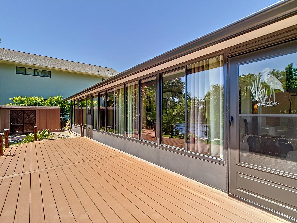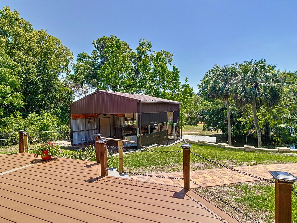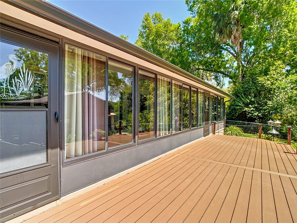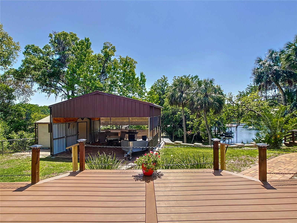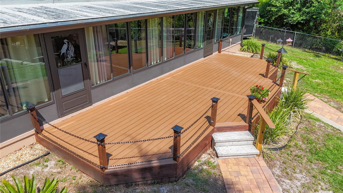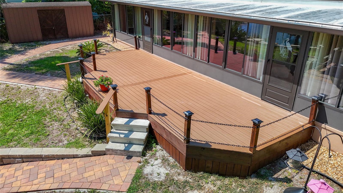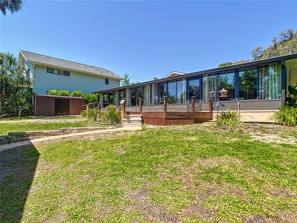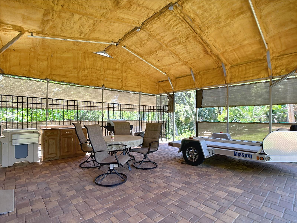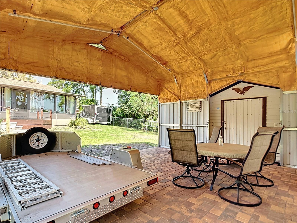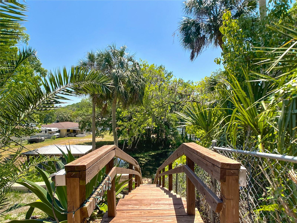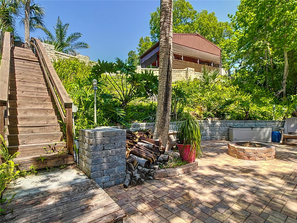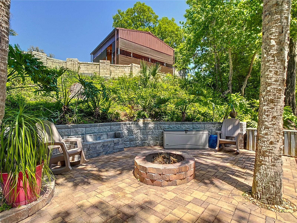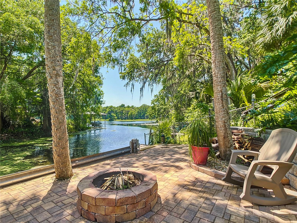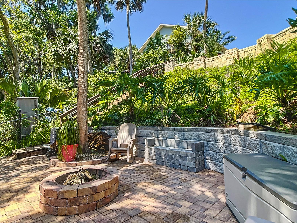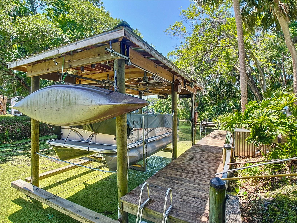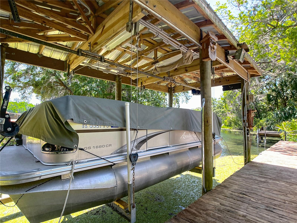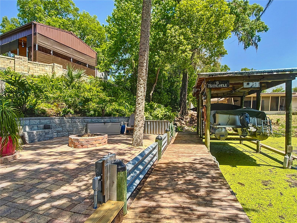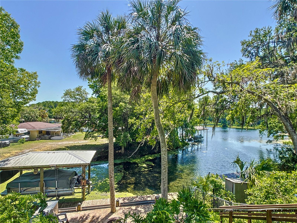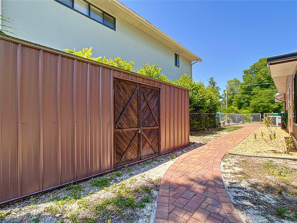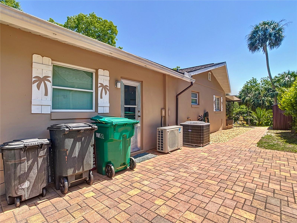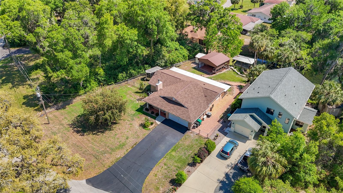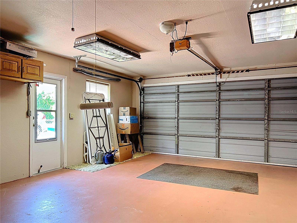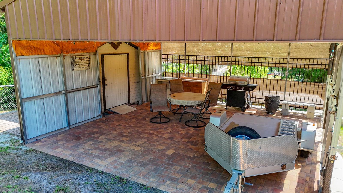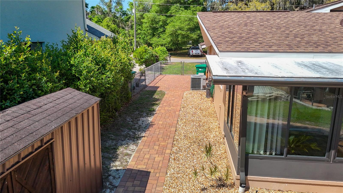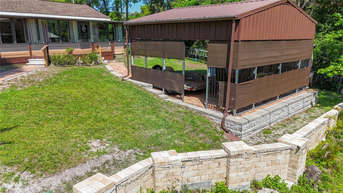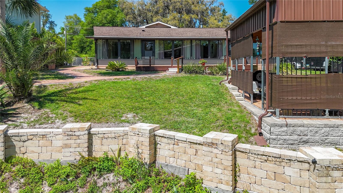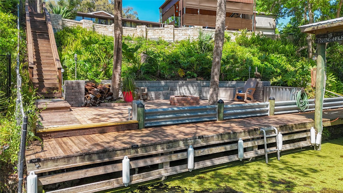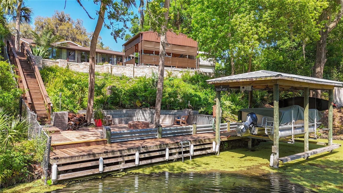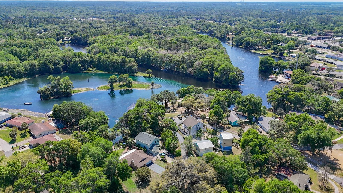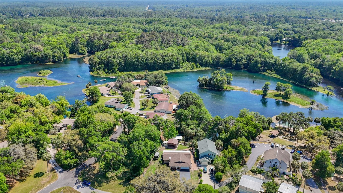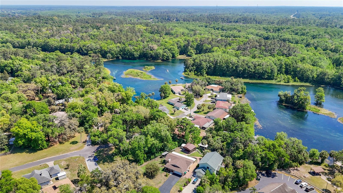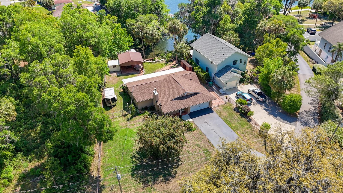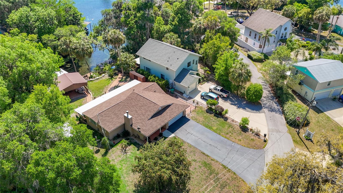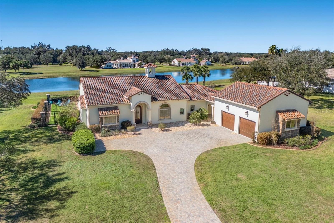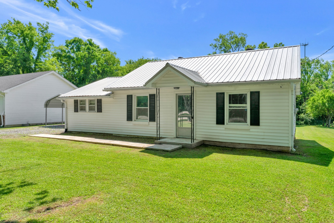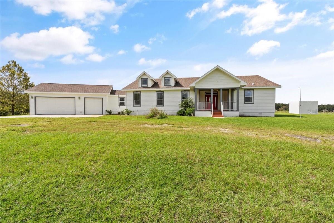12110 Palmetto Court, DUNNELLON, FL 34432
Property Photos
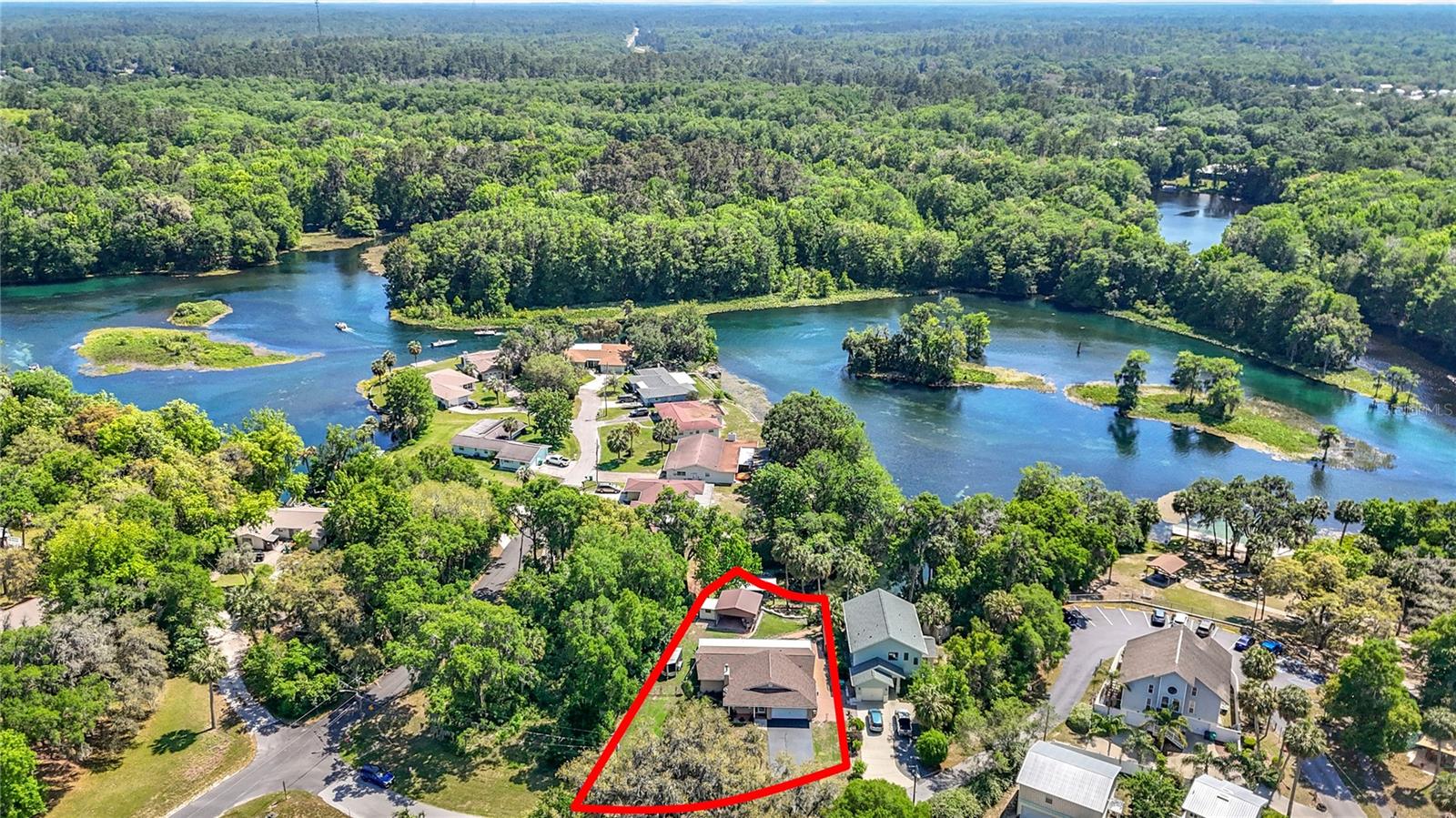
Would you like to sell your home before you purchase this one?
Priced at Only: $995,000
For more Information Call:
Address: 12110 Palmetto Court, DUNNELLON, FL 34432
Property Location and Similar Properties
- MLS#: G5095247 ( Residential )
- Street Address: 12110 Palmetto Court
- Viewed: 64
- Price: $995,000
- Price sqft: $380
- Waterfront: Yes
- Wateraccess: Yes
- Waterfront Type: River Front
- Year Built: 1978
- Bldg sqft: 2617
- Bedrooms: 2
- Total Baths: 2
- Full Baths: 2
- Garage / Parking Spaces: 2
- Days On Market: 59
- Additional Information
- Geolocation: 29.0476 / -82.4566
- County: MARION
- City: DUNNELLON
- Zipcode: 34432
- Subdivision: Minnetrista
- Provided by: EXP REALTY LLC
- Contact: Lili Whittington
- 888-883-8509

- DMCA Notice
-
DescriptionHome at the END of The Rainbow; Waterfront Paradise with Dock, Boat & Luxe Upgrades! Welcome to your private waterfront retreat on the Rainbow River in Dunnellon! This beautifully updated home offers the perfect blend of comfort, style, and riverfront living. Step inside to an inviting living room with a cozy gas fireplace and decorative ceiling fans throughout, keeping the air fresh and the vibe relaxed. Tile floors add durability and charm, while furnishings are optional, allowing you to move right in or style it your way. NO FLOOD ZONE The kitchen is a chefs dream, featuring granite countertops, updated wood cabinets, tile backsplash, breakfast bar, cove lighting, updated appliances, and a large pantry cabinetperfect for storage and entertaining. Dining Room French doors with inset blinds open to a spacious, temperature controlled Lanai/Florida Room (50' x 8'), offering breathtaking river views. This versatile space is ideal for relaxing, dining, or hosting guests year round. The master bedroom includes a private walking shower, while the guest bedroom is conveniently located next to a full bath with a tub/shower combo. Both bedrooms feature sliding doors to the Lanai/Florida Room, creating seamless indoor outdoor flow. Step outside and experience an entertainers dream!. Start on the spacious composite wood deck with solar lit stairs, adding both charm and safety as the sun sets. The 20' x 20' covered grilling and dining patio is ideal for outdoor meals, gatherings, or quiet evenings, no matter the weather. Right next to the patio, a versatile storage shed offers multiple possibilitiesit can serve as an outdoor kitchen, workshop, or provide convenient storage for all your outdoor gear. Follow the stairs down to a beautifully paved dockside patio, the perfect spot to take in the views, gather around the firepit, or relax with friends and family. At the waters edge, youll find a private boat dock complete with a covered boathouse and lifta dream setup for boaters and water lovers. Best of all, a 2010 16' pontoon boat with a 25HP 4 cycle motor is included with the sale of the home, so you can hit the water from day one. This exceptional outdoor space offers the ultimate in waterfront livingblending comfort, utility, and natural beauty for a lifestyle youll love year round living and boating on Rainbow River with access to Withlacoochee River and Lake Rousseau. Newer Roof 2023 and New HVAC! Additional features include: Coat Closet, knock down ceilings, interior laundry room, 2 car garage and 20x4 enclosed storage shed. This waterfront gem checks every box for Florida livingrelaxation, recreation, and room to entertain. Dont miss your chance to own a piece of paradise!
Payment Calculator
- Principal & Interest -
- Property Tax $
- Home Insurance $
- HOA Fees $
- Monthly -
Features
Building and Construction
- Covered Spaces: 0.00
- Exterior Features: Rain Gutters, Sidewalk, Sliding Doors
- Fencing: Chain Link
- Flooring: Ceramic Tile, Tile
- Living Area: 1812.00
- Roof: Shingle
Land Information
- Lot Features: Oversized Lot
Garage and Parking
- Garage Spaces: 2.00
- Open Parking Spaces: 0.00
- Parking Features: Driveway
Eco-Communities
- Water Source: Public
Utilities
- Carport Spaces: 0.00
- Cooling: Central Air
- Heating: Central
- Sewer: Public Sewer
- Utilities: Cable Available, Electricity Connected, Phone Available
Finance and Tax Information
- Home Owners Association Fee: 0.00
- Insurance Expense: 0.00
- Net Operating Income: 0.00
- Other Expense: 0.00
- Tax Year: 2024
Other Features
- Appliances: Dishwasher, Dryer, Microwave, Range, Refrigerator, Washer
- Country: US
- Interior Features: Ceiling Fans(s), Solid Wood Cabinets, Split Bedroom, Stone Counters, Window Treatments
- Legal Description: SEC 35 TWP 16 RGE 18 PLAT BOOK D PAGE 037 MINNETRISTA SUB BLK A LOTS 1.2.3.4 A PT OF BEING MORE PARTICULARLY DESC AS: COM AT THE NW COR OF LOT 2 BLK 26 SAID PT BEING ON THE SLY ROW LINE OF PALMETTO WAY & A PT ON A CURVE CONCAVE SLY HAVING A RADIUS OF 197.92 FT TH ALONG ARC OF CURVE NELY 28.17 FT TO THE POB TH CONT ALONG ROW & ARC OF CURVE NELY 108.87 FT TH S 19-50-59 W 119.87 FT TH S 19-04-52 W 62 FT MOL TO THE WATERS EDGE OF BLUE RUN TH ALONG WATERS EDGE WLY 60 FT MOL TO A PT THAT S 06-21-11 W 157 FT MOL FROM THE POB TH N 06-21-11 E 157 FT MOL TO THE POB
- Levels: One
- Area Major: 34432 - Dunnellon
- Occupant Type: Owner
- Parcel Number: 3381-026-001
- Style: Contemporary
- View: Water
- Views: 64
- Zoning Code: R3A
Similar Properties
Nearby Subdivisions
Akins Waters Of Rainbow River
Bel Lago
Bel Lago South Hamlet
Blue Cove Un 02
Classic Farms Ii 15
Cove Inlets
Dunnellon Heights
Dunnellon Oaks
Fairway Estate
Florida Highlands
Florida Highlands Commercial L
Florida Hlnds
Florida Hlnds 40
Fox Trace
Grand Park North
Juliette Falls
Juliette Falls 01 Rep
Juliette Falls 02 Rep
Juliette Falls 2nd Rep
Lake Tropicana Ranchettes
Laurel Forest Farms Unrec
Minnetrista
None
Not In Hernando
Not On List
Oak Chase
Otting Acres
Paynes Ents
Rainbow Lakes Estate
Rainbow Lakes Estates
Rainbow Park Un 03
Rainbow Spgs
Rainbow Spgs 05 Rep
Rainbow Spgs Country Club Esta
Rainbow Spgs The Forest
Rainbow Springs
Rainbow Springs 5th Rep
Rainbow Springs Country Club
Rainbow Springs Country Club E
Rio Vista
Rippling Waters
Rolling Hills
Rolling Hills 02
Rolling Hills Un 01
Rolling Hills Un 01-a
Rolling Hills Un 01a
Rolling Hills Un 02
Rolling Hills Un 03
Rolling Hills Un 04
Rolling Hills Un 1
Rolling Hills Un 2a
Rolling Hills Un One
Rolling Hills Un Two
Rolling Ranch Estate
Rolling Ranch Estates
Rolling Ranch Ests
Rollling Hills
Spruce Creek Pr
Spruce Creek Preserve
Spruce Creek Preserve 03
Spruce Creek Preserve Iii
Spruce Crk Preserve 02
Spruce Crk Preserve Ph I
Spruce Crk Preserve V
Town Of Dunnellon
Town/dunnellon
Towndunnellon

- Frank Filippelli, Broker,CDPE,CRS,REALTOR ®
- Southern Realty Ent. Inc.
- Mobile: 407.448.1042
- frank4074481042@gmail.com



