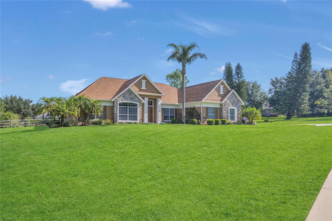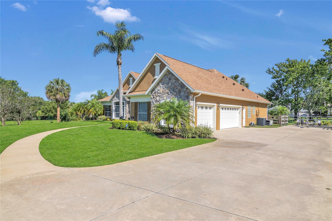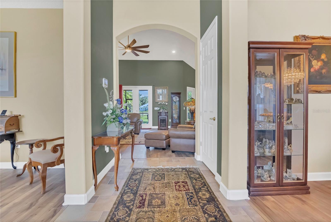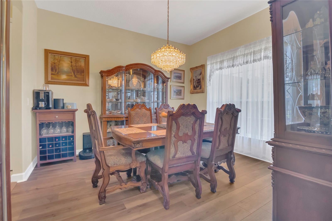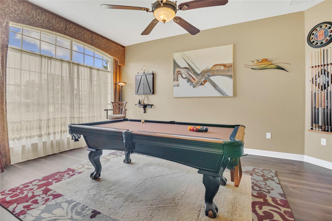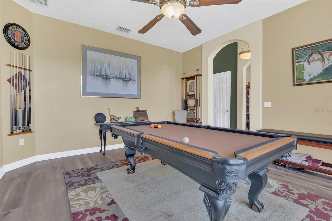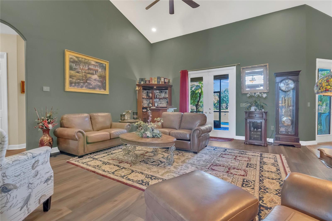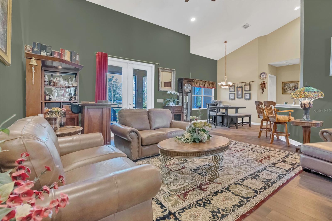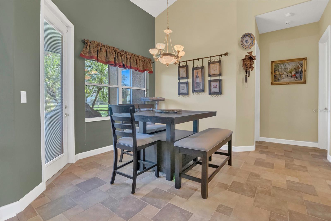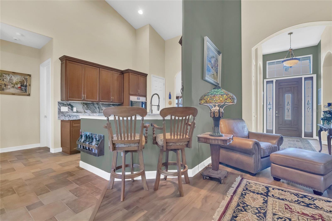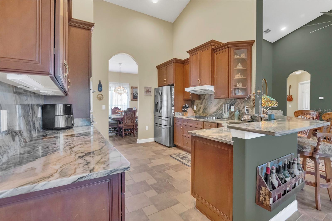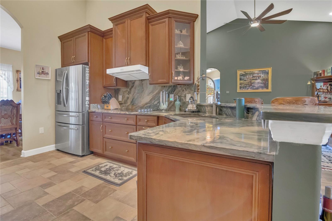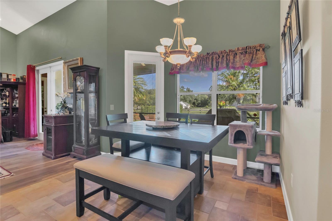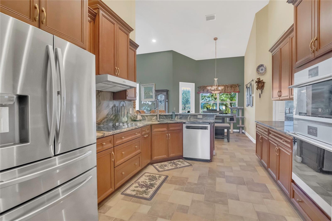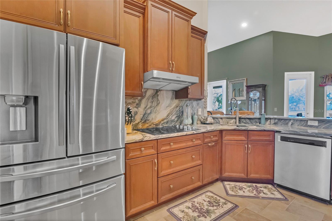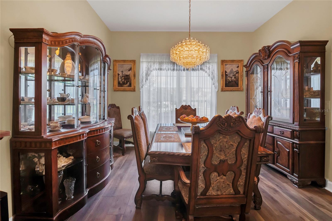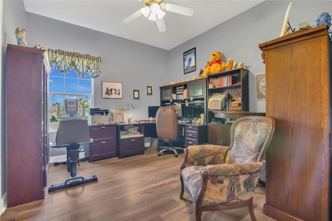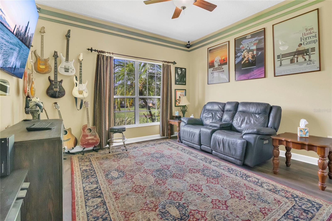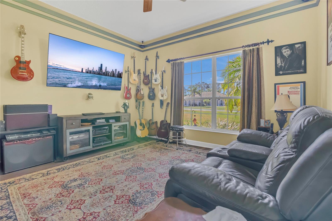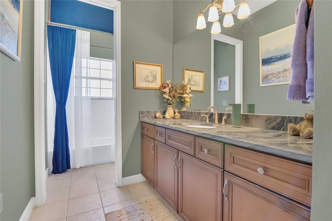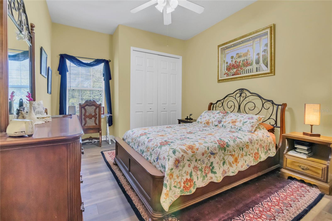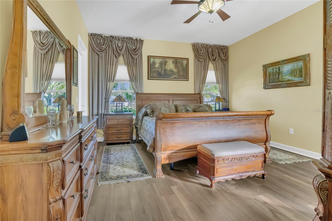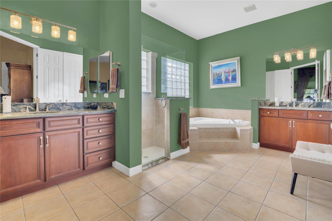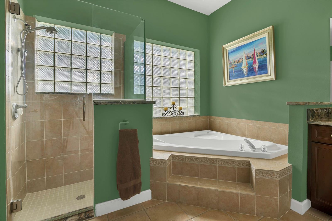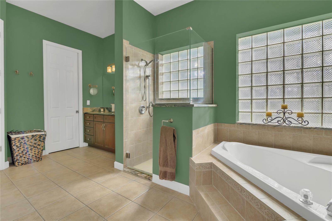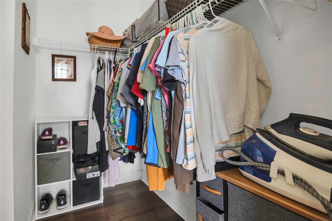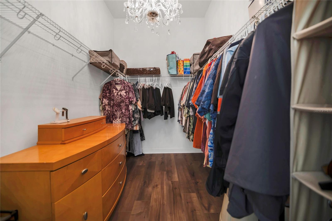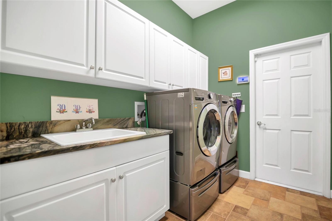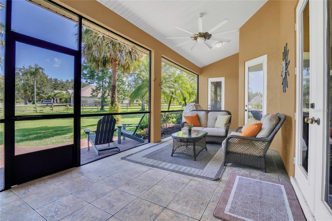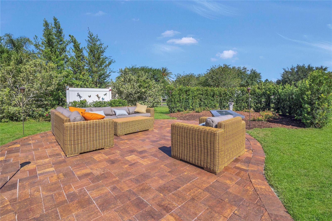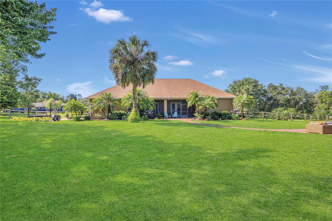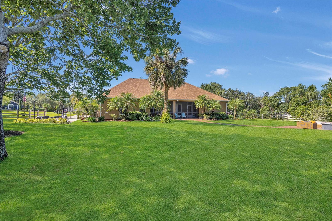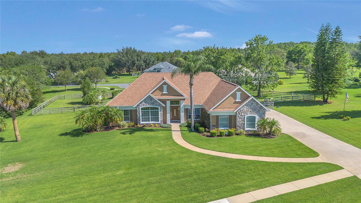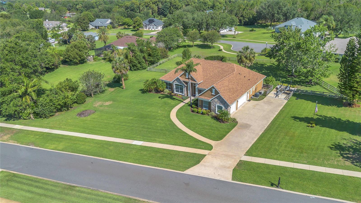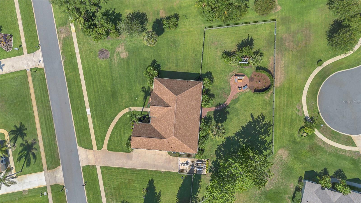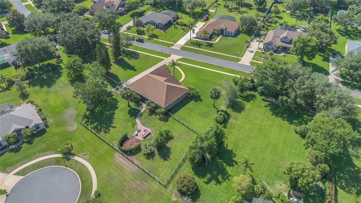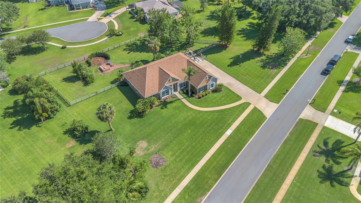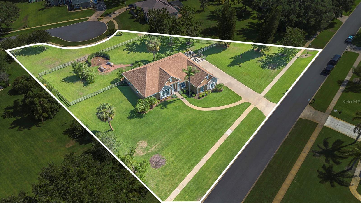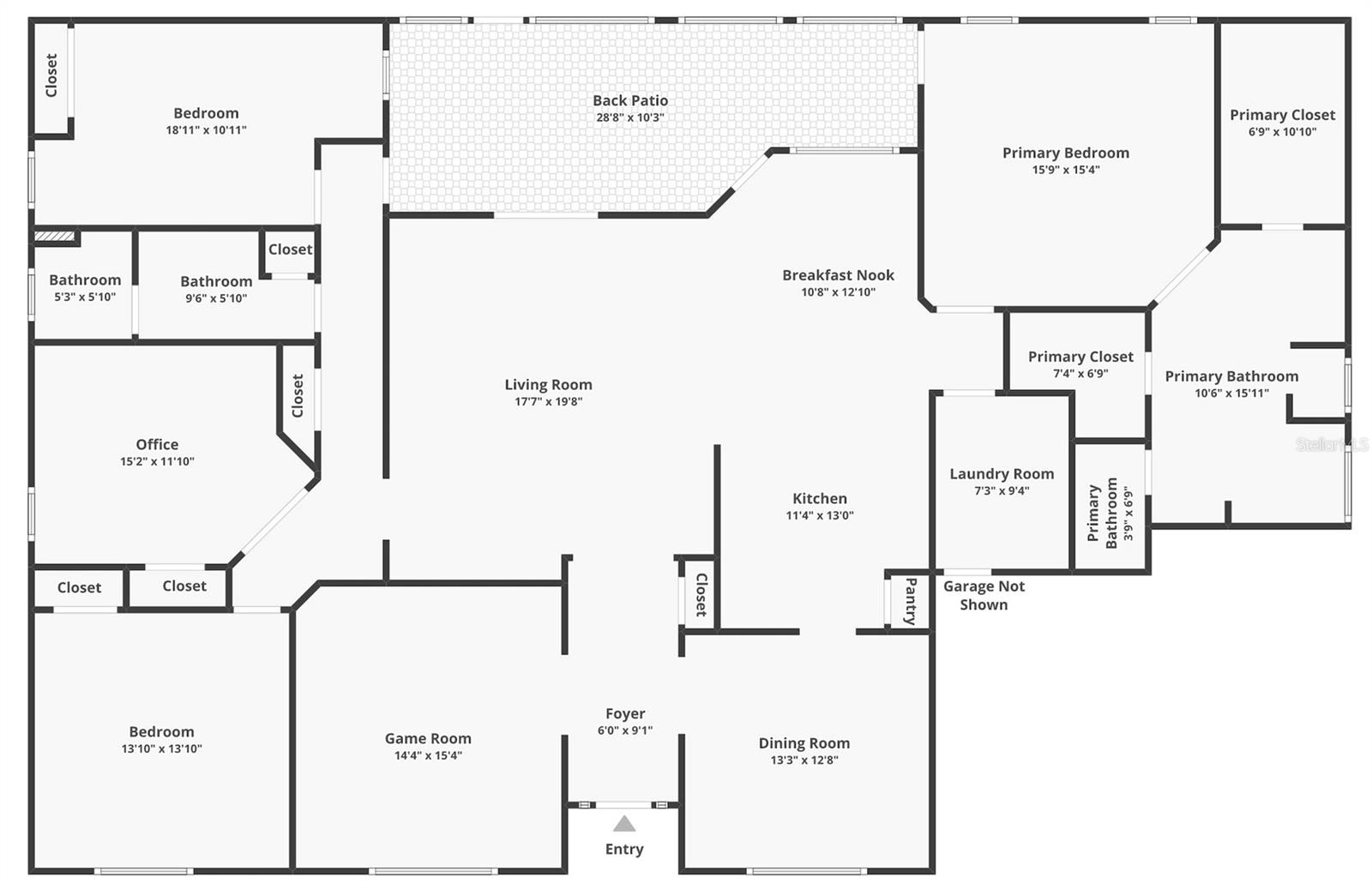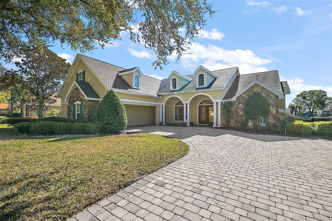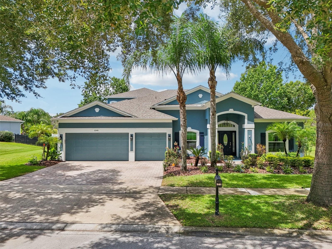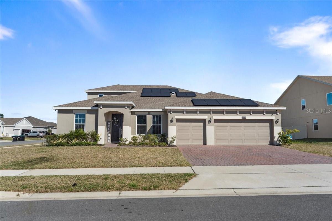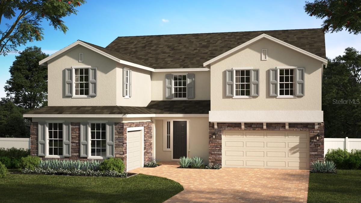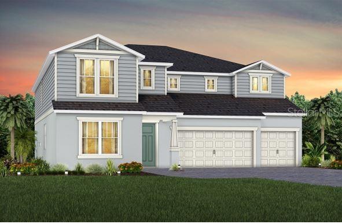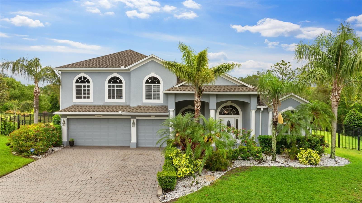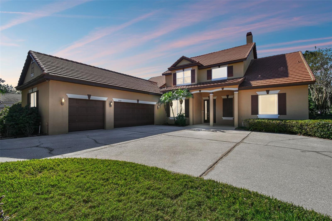7629 Lake Angelina Drive, MOUNT DORA, FL 32757
Property Photos
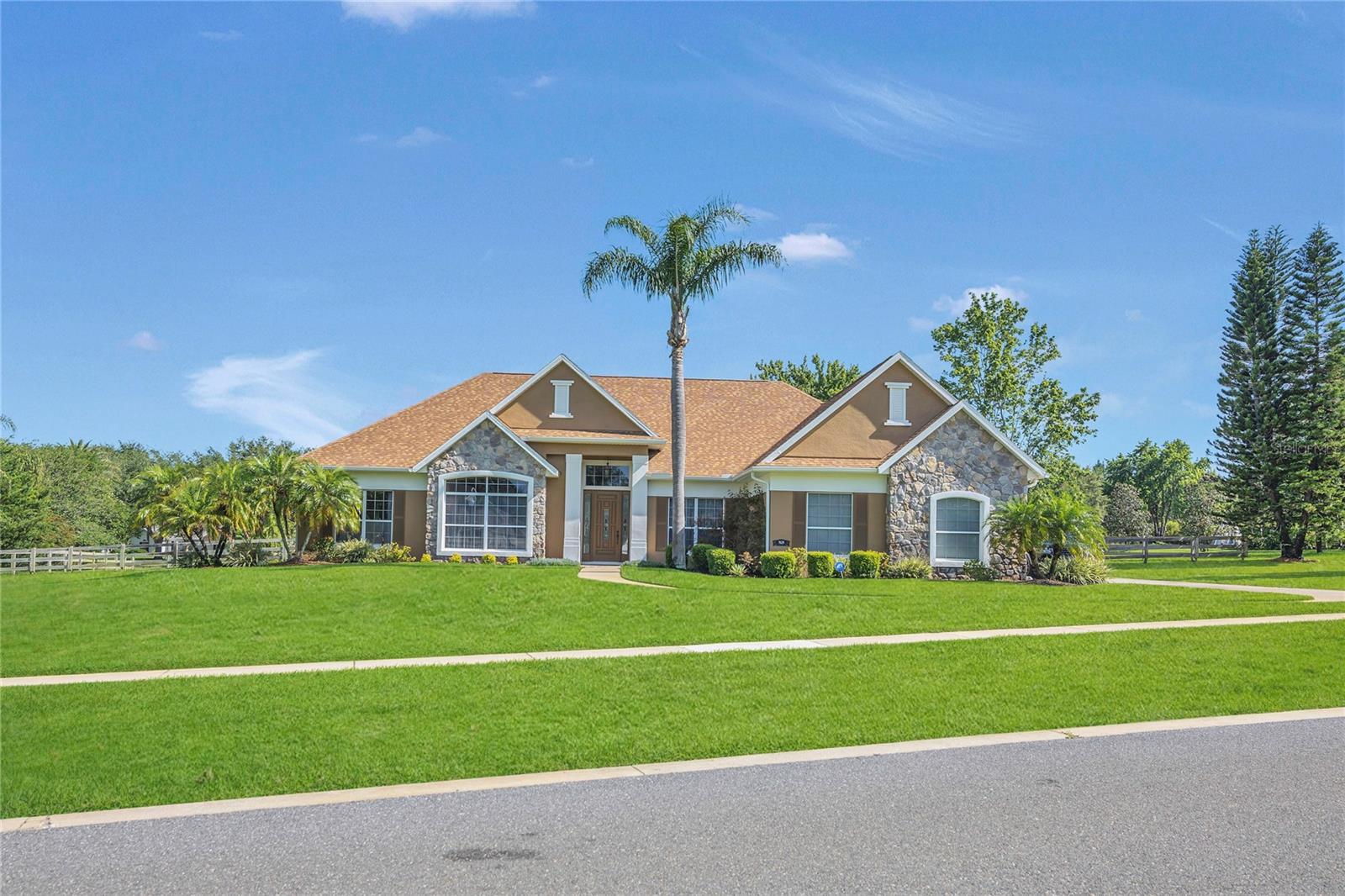
Would you like to sell your home before you purchase this one?
Priced at Only: $725,000
For more Information Call:
Address: 7629 Lake Angelina Drive, MOUNT DORA, FL 32757
Property Location and Similar Properties
- MLS#: G5097114 ( Residential )
- Street Address: 7629 Lake Angelina Drive
- Viewed: 26
- Price: $725,000
- Price sqft: $192
- Waterfront: No
- Year Built: 2004
- Bldg sqft: 3777
- Bedrooms: 4
- Total Baths: 2
- Full Baths: 2
- Garage / Parking Spaces: 3
- Days On Market: 66
- Additional Information
- Geolocation: 28.7659 / -81.636
- County: LAKE
- City: MOUNT DORA
- Zipcode: 32757
- Subdivision: Laurels Of Mount Dora
- Elementary School: Zellwood Elem
- Middle School: Wolf Lake
- High School: Apopka
- Provided by: ERA GRIZZARD REAL ESTATE
- Contact: Wendy Moore
- 352-394-5900

- DMCA Notice
-
DescriptionPrice improvement! This fantastic home is now priced below the appraised value of $740,000. With a low HOA and minutes from downtown Mount Dora, this move in ready, upgraded and maintained home is located in the community of The Laurels in Mount Dora. This property features a split floor plan with four bedrooms, two bathrooms, a state of the art kitchen, tile and luxury vinyl plank flooring, and a screened in back porch/lanai with private access for guests. The 1.05 acre lot provides ample living space inside and out, offering peace and privacy. Upon entering, you are greeted by 20 foot ceilings, creating an open atmosphere. The upgraded kitchen includes 42 inch cabinets, new quartzite countertops and high end appliances, such as a Cafe brand oven with various cooking options, a Cafe brand 5 in 1 microwave, and an upgraded refrigerator. Additional features include built in shelving in the pantry, a formal dining room, a formal living room currently used as a game room, and a great room. The primary bathroom boasts dual sinks with upgraded quartzite counters, a large garden tub, and an upgraded walk in shower with glass enclosures, along with two walk in closets. The laundry room includes a deep soak sink, counter space for folding, and cabinet storage. The expansive lot has mature landscaping along tree lined streets. A three car garage with an extra long driveway and its additional parking pad offers sufficient parking for gatherings and boat storage. There are no rear neighbors. The home includes a whole home generator powered by a propane tank. The roof was replaced in 2022, HVAC in 2021, and the septic and filter were cleaned in April 2025. The Laurels of Mount Dora provides access to a private lake for fishing or relaxing. This exceptional home offers more than just a place to live; it delivers a lifestyle of comfort and sophistication. Whether hosting friends in the spacious great room, enjoying a serene morning coffee on the screened lanai, or preparing culinary delights in the expertly designed kitchen, every aspect of this residence is tailored to enhance daily living. Mount Dora offers easy access to a variety of dining, shopping, and cultural experiences. Dont miss this rare opportunity to own a piece of Mount Dora's sought after real estate. Schedule your showing today!
Payment Calculator
- Principal & Interest -
- Property Tax $
- Home Insurance $
- HOA Fees $
- Monthly -
Features
Building and Construction
- Covered Spaces: 0.00
- Exterior Features: French Doors, Lighting, Rain Gutters, Sprinkler Metered
- Fencing: Wood
- Flooring: Brick, Luxury Vinyl
- Living Area: 2701.00
- Roof: Shingle
Land Information
- Lot Features: In County, Landscaped, Level, Oversized Lot, Sidewalk, Paved
School Information
- High School: Apopka High
- Middle School: Wolf Lake Middle
- School Elementary: Zellwood Elem
Garage and Parking
- Garage Spaces: 3.00
- Open Parking Spaces: 0.00
- Parking Features: Boat, Driveway, Garage Door Opener, Garage Faces Side, Parking Pad
Eco-Communities
- Water Source: Well
Utilities
- Carport Spaces: 0.00
- Cooling: Central Air
- Heating: Central, Electric
- Pets Allowed: Yes
- Sewer: Septic Tank
- Utilities: BB/HS Internet Available, Cable Connected, Electricity Connected, Propane, Sprinkler Well, Underground Utilities, Water Connected
Finance and Tax Information
- Home Owners Association Fee Includes: Common Area Taxes
- Home Owners Association Fee: 275.00
- Insurance Expense: 0.00
- Net Operating Income: 0.00
- Other Expense: 0.00
- Tax Year: 2024
Other Features
- Appliances: Built-In Oven, Convection Oven, Cooktop, Disposal, Electric Water Heater, Exhaust Fan, Microwave, Refrigerator, Water Softener
- Association Name: Specialty Management
- Country: US
- Furnished: Unfurnished
- Interior Features: Built-in Features, Ceiling Fans(s), Eat-in Kitchen, High Ceilings, In Wall Pest System, Pest Guard System, Primary Bedroom Main Floor, Solid Surface Counters, Solid Wood Cabinets, Stone Counters, Thermostat, Vaulted Ceiling(s), Walk-In Closet(s), Window Treatments
- Legal Description: LAURELS OF MOUNT DORA 45/98 LOT 18
- Levels: One
- Area Major: 32757 - Mount Dora
- Occupant Type: Owner
- Parcel Number: 08-20-27-4999-00-180
- Possession: Close Of Escrow
- Style: Traditional
- Views: 26
- Zoning Code: ORG-R-CE-C
Similar Properties
Nearby Subdivisions
0003
Acreage & Unrec
Bargrove Ph 2
Bargrove Ph I
Beauclair
Chesterhill Estates
Cooks Sub
Cottage Way Llc
Cottages On 11th
Country Club Mount Dora Ph 02-
Country Club Mount Dora Ph 020
Country Club Of Mount Dora
Country Club Of Mount Dora Ph
Country Clubmount Fora Ph Ii
Dora Landings
Dora Manor Sub
Dora Parc
Dora Pines Sub
Elysium Club
Foothills Of Mount Dora
Golden Heights Estates
Golden Isle
Greater Country Estates
Hacindas Bon Del Pinos
Harding Place
Hills Mount Dora
Hillside Estates
Hillside Estates At Stoneybroo
Holly Estates
Holly Estates Phase 1
Holly Estates Phase 2
Kimballs Sub
Lake Dora Pines
Lakes Of Mount Dora
Lakes Of Mount Dora Ph 1
Lakes Of Mount Dora Ph 3
Lakes Of Mount Dora Phase 4a
Lakes/mount Dora Ph 3d
Lakes/mount Dora Ph 4b
Lakesmount Dora
Lakesmount Dora Ph 2
Lakesmount Dora Ph 3d
Lakesmount Dora Ph 4b
Lancaster At Loch Leven
Laurel Lea Sub
Laurels Mount Dora 4598
Laurels Of Mount Dora
Loch Leven
Loch Leven Ph 01
Loch Leven Ph 02
Loch Leven Ph 04 Lt 94
Loch Leven Ph 1
Mount Dora
Mount Dora Cobblehill Sub
Mount Dora Country Club Mount
Mount Dora Dickerman Sub
Mount Dora Dogwood Mountain
Mount Dora Dorset Mount Dora
Mount Dora Dorset Mount Dora P
Mount Dora Forest Heights
Mount Dora Grandview Terrace
Mount Dora High Point At Lake
Mount Dora Hough
Mount Dora Kimballs
Mount Dora Lake Franklin Park
Mount Dora Lakes Mount Dora Ph
Mount Dora Lakes Of Mount Dora
Mount Dora Lancaster At Loch L
Mount Dora Mount Dora Heights
Mount Dora Mrs S D Shorts
Mount Dora Overlook At Mount D
Mount Dora Proper
Mount Dora Pt Rep Pine Crest
Mount Dora Pt Rep Pine Crest U
Mount Dora Summerbrooke Ph 01
Mount Dora Sunniland
Mount Dora Wolf Creek Ridge Ph
Mt Dora Country Club Mt Dora P
None
Not On The List
Oakfield At Mount Dora
Ola Beach Rep 02
Orangehurst 02
Other
Pinecrest
Seasons At Wekiva Ridge
Stoneybrook Hills
Stoneybrook Hills 18
Stoneybrook Hills 60
Stoneybrook Hills A
Stoneybrook Hills Un 02 A
Stoneybrook Hills Unit 3
Stoneybrook Hillsb
Sullivan Ranch
Sullivan Ranch Rep Sub
Sullivan Ranch Sub
Summerbrooke
Summerbrooke Ph 4
Summerview At Wolf Creek Ridge
Summerviewwolf Crk Rdg Ph 2b
Sunset Pond Sub
Sylvan Shores
Tangerine
Timberwalk
Timberwalk Ph 1
Timberwalk Phase 2
Trailside
Trailside Phase 1
Unk
Victoria Settlement
W E Hudsons Sub
West Sylvan Shores
Wolf Creek Ridge

- Frank Filippelli, Broker,CDPE,CRS,REALTOR ®
- Southern Realty Ent. Inc.
- Mobile: 407.448.1042
- frank4074481042@gmail.com



