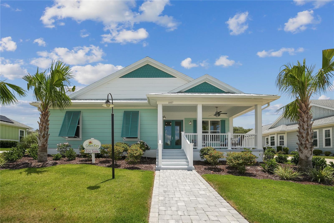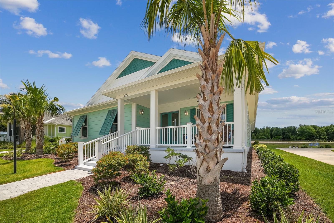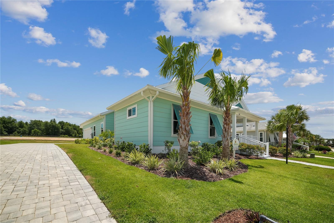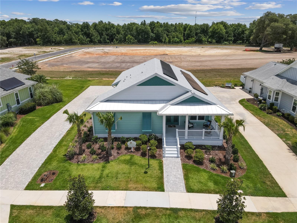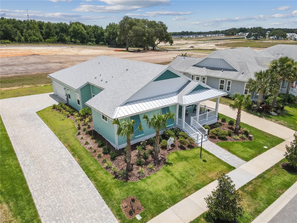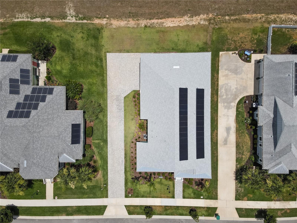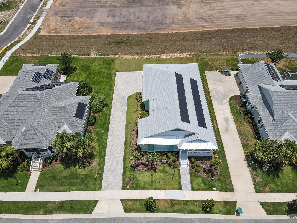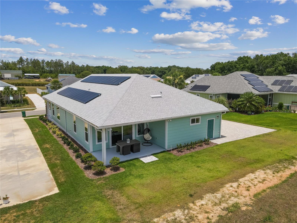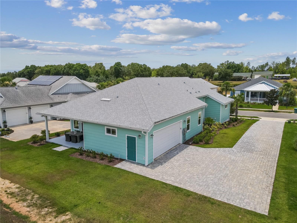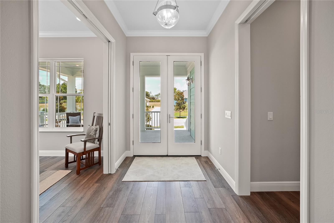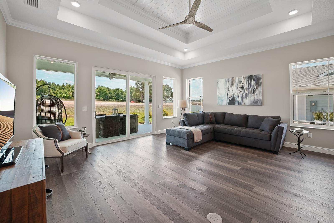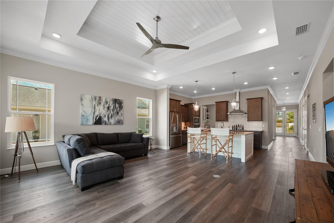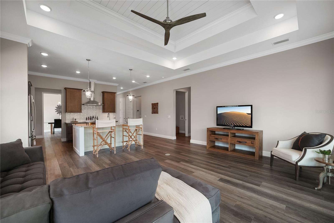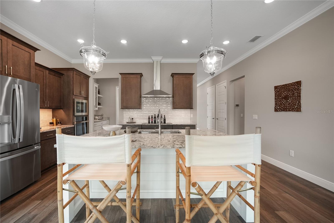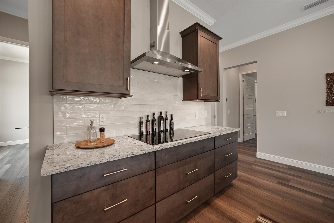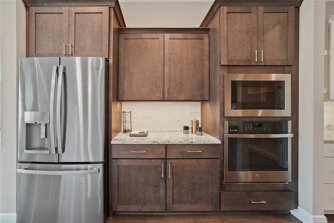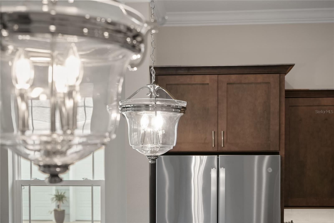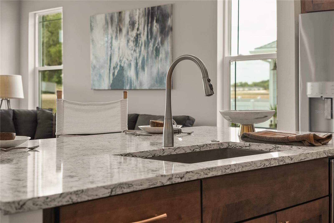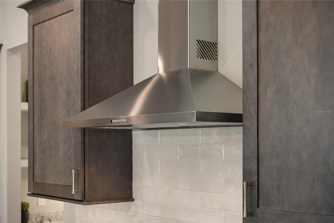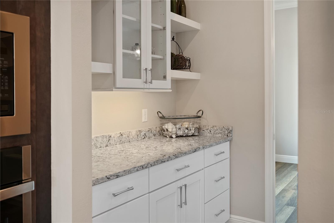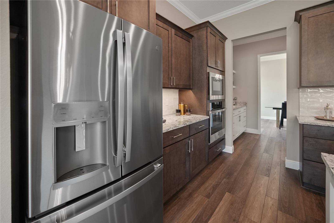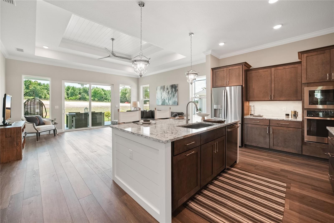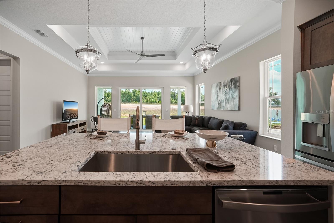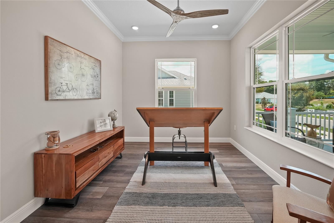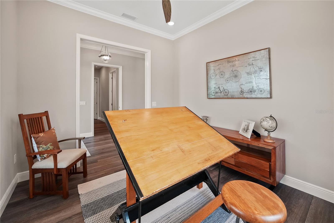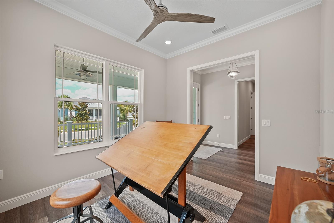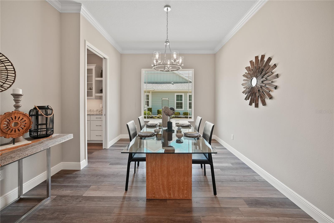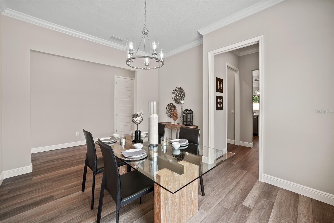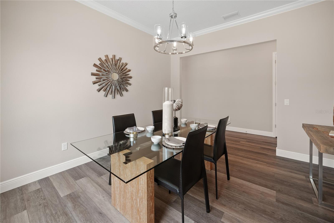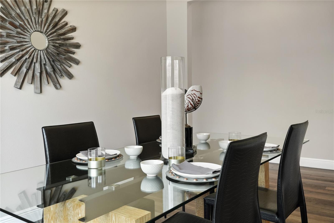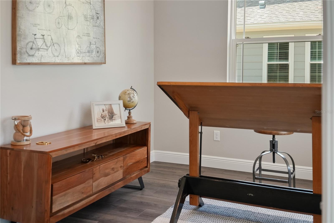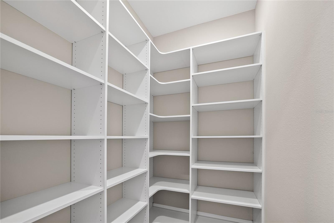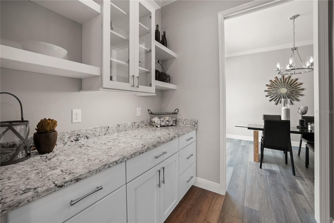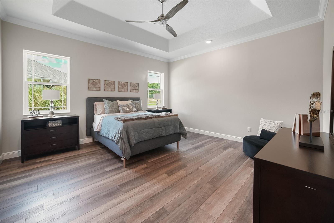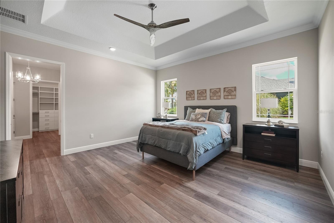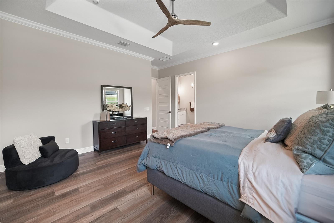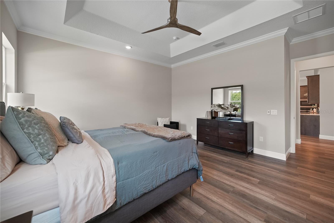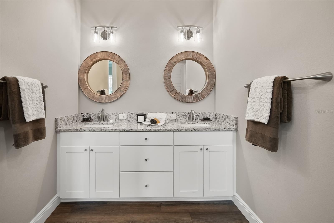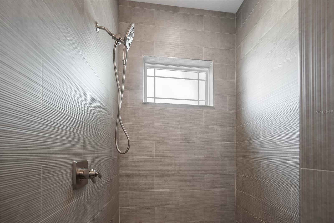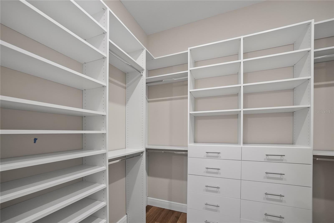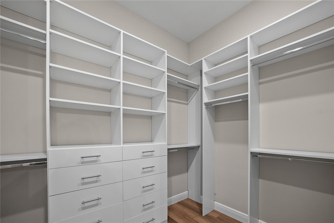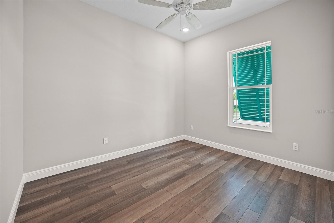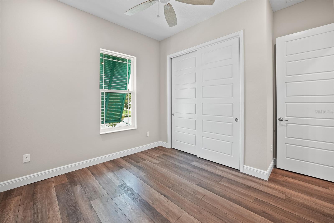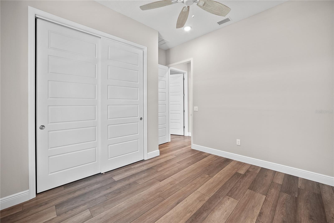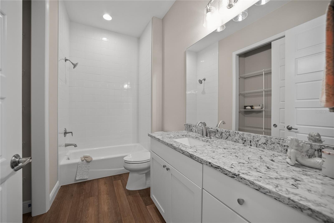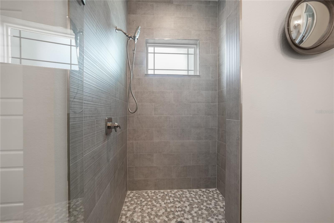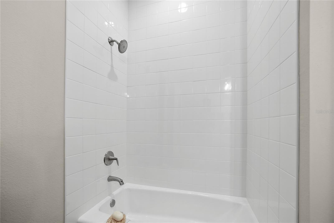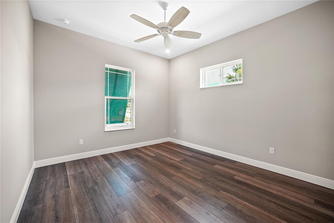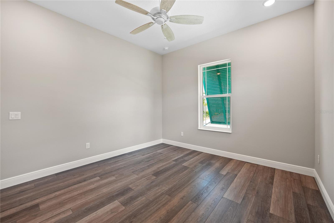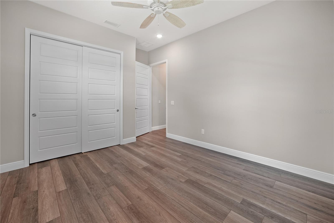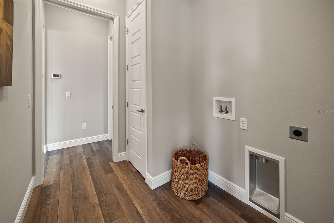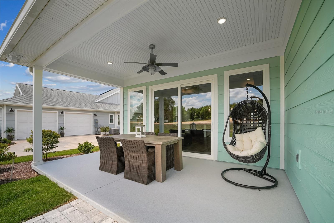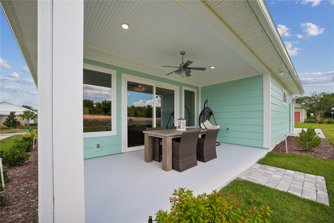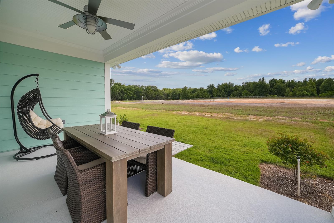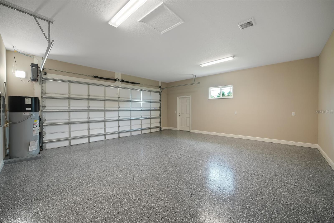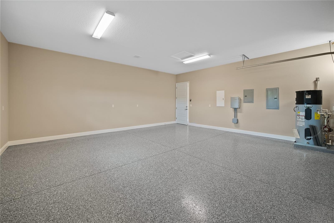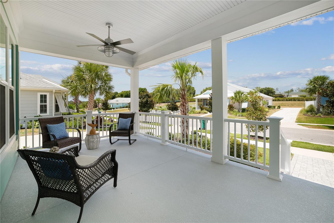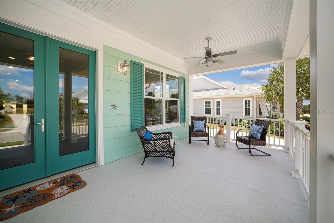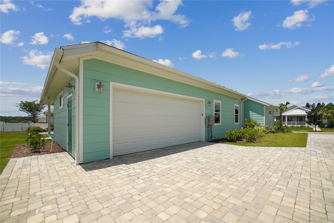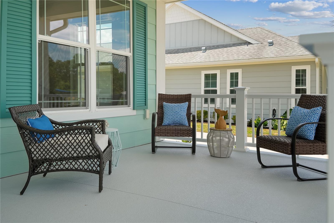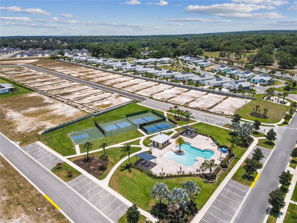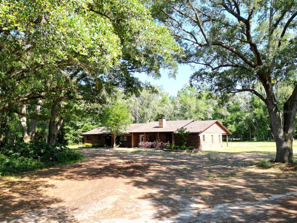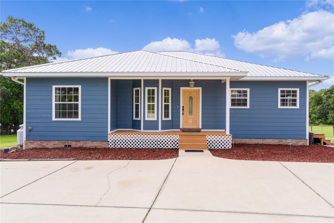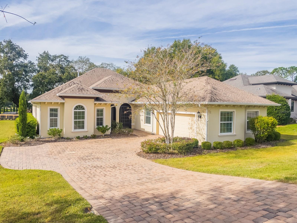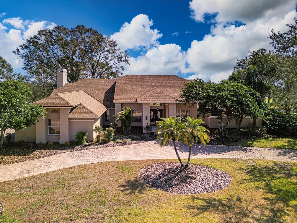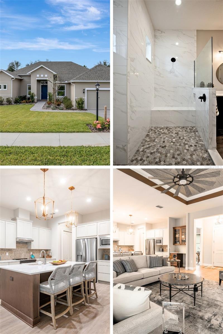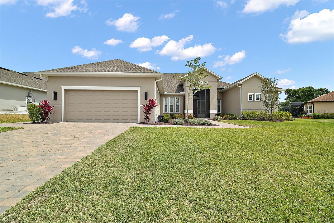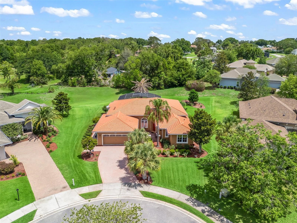1057 Sugarloaf Key Loop, LADY LAKE, FL 32159
Property Photos

Would you like to sell your home before you purchase this one?
Priced at Only: $661,273
For more Information Call:
Address: 1057 Sugarloaf Key Loop, LADY LAKE, FL 32159
Property Location and Similar Properties
- MLS#: G5097847 ( Residential )
- Street Address: 1057 Sugarloaf Key Loop
- Viewed: 17
- Price: $661,273
- Price sqft: $204
- Waterfront: No
- Year Built: 2023
- Bldg sqft: 3238
- Bedrooms: 3
- Total Baths: 2
- Full Baths: 2
- Garage / Parking Spaces: 2
- Days On Market: 42
- Additional Information
- Geolocation: 28.8934 / -81.9276
- County: LAKE
- City: LADY LAKE
- Zipcode: 32159
- Subdivision: Green Key Village
- Elementary School: Leesburg
- Middle School: Carver
- High School: Leesburg
- Provided by: KRG
- Contact: Ashton Thomas
- 352-350-1896

- DMCA Notice
-
DescriptionIn SOLAR POWERED home that feels just as incredible as it looks, every morning begins with a breath of fresh air! Start each day off on the right side of the bed in your Roosevelt home, a 3 bedroom/2 bath floor plan that's built for luxury, comfort, and everything in between. Whether you're enjoying cocktails on your front porch with friends or trying an adventurous new recipe in your beautiful kitchen, this home is where you finally get to live your best life. You will love the Butler's Pantry and the oversized kitchen pantry with built in shelving. This beautiful home features 10 foot ceilings with trays in the living and primary rooms and 8 foot doors throughout. Oversized energy efficient windows allow the sunshine in all the while reflecting the heat back out in your spacious front office. With 3,238 total square feet of space, your home is wide open for whatever you wish.
Payment Calculator
- Principal & Interest -
- Property Tax $
- Home Insurance $
- HOA Fees $
- Monthly -
Features
Building and Construction
- Builder Model: Roosevelt
- Builder Name: Mainsail Solutions, Inc.
- Covered Spaces: 0.00
- Exterior Features: French Doors, Lighting, Rain Gutters, Shade Shutter(s), Sidewalk
- Flooring: Epoxy, Luxury Vinyl
- Living Area: 2279.00
- Roof: Metal, Shingle
Property Information
- Property Condition: Completed
Land Information
- Lot Features: Conservation Area, City Limits, Landscaped, Sidewalk, Paved, Private
School Information
- High School: Leesburg High
- Middle School: Carver Middle
- School Elementary: Leesburg Elementary
Garage and Parking
- Garage Spaces: 2.00
- Open Parking Spaces: 0.00
- Parking Features: Driveway, Garage Door Opener, Garage Faces Side, Ground Level
Eco-Communities
- Green Energy Efficient: Appliances, Doors, Energy Monitoring System, HVAC, Incentives, Insulation, Lighting, Roof, Thermostat, Water Heater, Windows
- Water Source: Public
Utilities
- Carport Spaces: 0.00
- Cooling: Central Air, Humidity Control
- Heating: Electric, Heat Pump, Solar
- Pets Allowed: Cats OK, Dogs OK
- Sewer: Public Sewer
- Utilities: Cable Available, Electricity Connected, Fiber Optics, Fire Hydrant, Public, Sewer Connected, Sprinkler Meter, Sprinkler Recycled, Underground Utilities, Water Connected
Amenities
- Association Amenities: Basketball Court, Fence Restrictions, Gated, Park, Pickleball Court(s), Pool, Recreation Facilities
Finance and Tax Information
- Home Owners Association Fee Includes: Pool, Escrow Reserves Fund, Insurance, Maintenance Grounds, Private Road, Recreational Facilities
- Home Owners Association Fee: 158.00
- Insurance Expense: 0.00
- Net Operating Income: 0.00
- Other Expense: 0.00
- Tax Year: 2024
Other Features
- Accessibility Features: Accessible Bedroom, Accessible Closets, Accessible Common Area, Accessible Doors, Accessible Entrance, Accessible Full Bath, Visitor Bathroom, Accessible Kitchen, Accessible Central Living Area, Central Living Area
- Appliances: Built-In Oven, Cooktop, Dishwasher, Disposal, Electric Water Heater, Exhaust Fan, Microwave, Range Hood, Refrigerator
- Association Name: Toni Sponheimer
- Country: US
- Interior Features: Accessibility Features, Ceiling Fans(s), Eat-in Kitchen, High Ceilings, In Wall Pest System, Kitchen/Family Room Combo, Primary Bedroom Main Floor, Smart Home, Solid Wood Cabinets, Stone Counters, Thermostat, Tray Ceiling(s), Walk-In Closet(s)
- Legal Description: GREEN KEY VILLAGE PB 65 PG 19-20 LOT 28
- Levels: One
- Area Major: 32159 - Lady Lake (The Villages)
- Occupant Type: Vacant
- Parcel Number: 2918240300-000-02800
- Style: Coastal, Contemporary
- Views: 17
Similar Properties
Nearby Subdivisions
Berts Sub
Big Pine Island Sub
Boulevard Oaks Of Lady Lake
Carlton Village
Carlton Village Park
Carlton Village Sub
Cathedral Arch Estates
Cierra Oaks Lady Lake
Green Key Village
Gulati Place Sub
Hammock Oaks
Hammock Oaks Villas
Harbor Hills
Harbor Hills Country Club
Harbor Hills Ph 05
Harbor Hills Ph 6a
Harbor Hills Ph 6b
Harbor Hills Pt Rep
Harbor Hills Un 1
Harbor Hills Unit 01
Harbor Hills Unit 01a
In County
Kh Cw Hammock Oaks Llc
Lady Lake
Lady Lake April Hills
Lady Lake Arlington South
Lady Lake Arlington South Sub
Lady Lake Cierra Oaks
Lady Lake Hidden Oaks Sub
Lady Lake Lakes
Lady Lake Lakes Ph 02 Lt 01 Bl
Lady Lake Oak Grove Mobile Hom
Lady Lake Oak Meadows Sub
Lady Lake Orange Blossom Garde
Lady Lake Potter Sub
Lady Lake Skyline Hills Unit 0
Lady Lake Stonewood Manor
Lake Ella Estates
Lake Griffin Terrace Sub
Lakes Lady Lake
None
Not Available-other
Oak Pointe Sub
Orange Blossom
Orange Blossom Gardens
Orange Blossom Gardens Chula V
Orange Blossom Gardens Courtya
Orange Blossom Gardens Haciend
Orange Blossom Gardens Unit 03
Orange Blossom Gardens Unit 13
Orange Blossoms Gardens
Pine Acres Estates
Reserves At Hammock Oaks
Sligh Teagues Add
Stonewood Estates
Stonewood Manor
Sumter Villages
The Villages
Villages Lady Lake
Villages Of Sumter
Villages Of Sumter Villa Vera
Villagessumter Un 4
Windsor Green

- Frank Filippelli, Broker,CDPE,CRS,REALTOR ®
- Southern Realty Ent. Inc.
- Mobile: 407.448.1042
- frank4074481042@gmail.com



