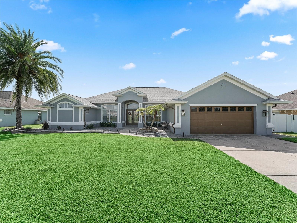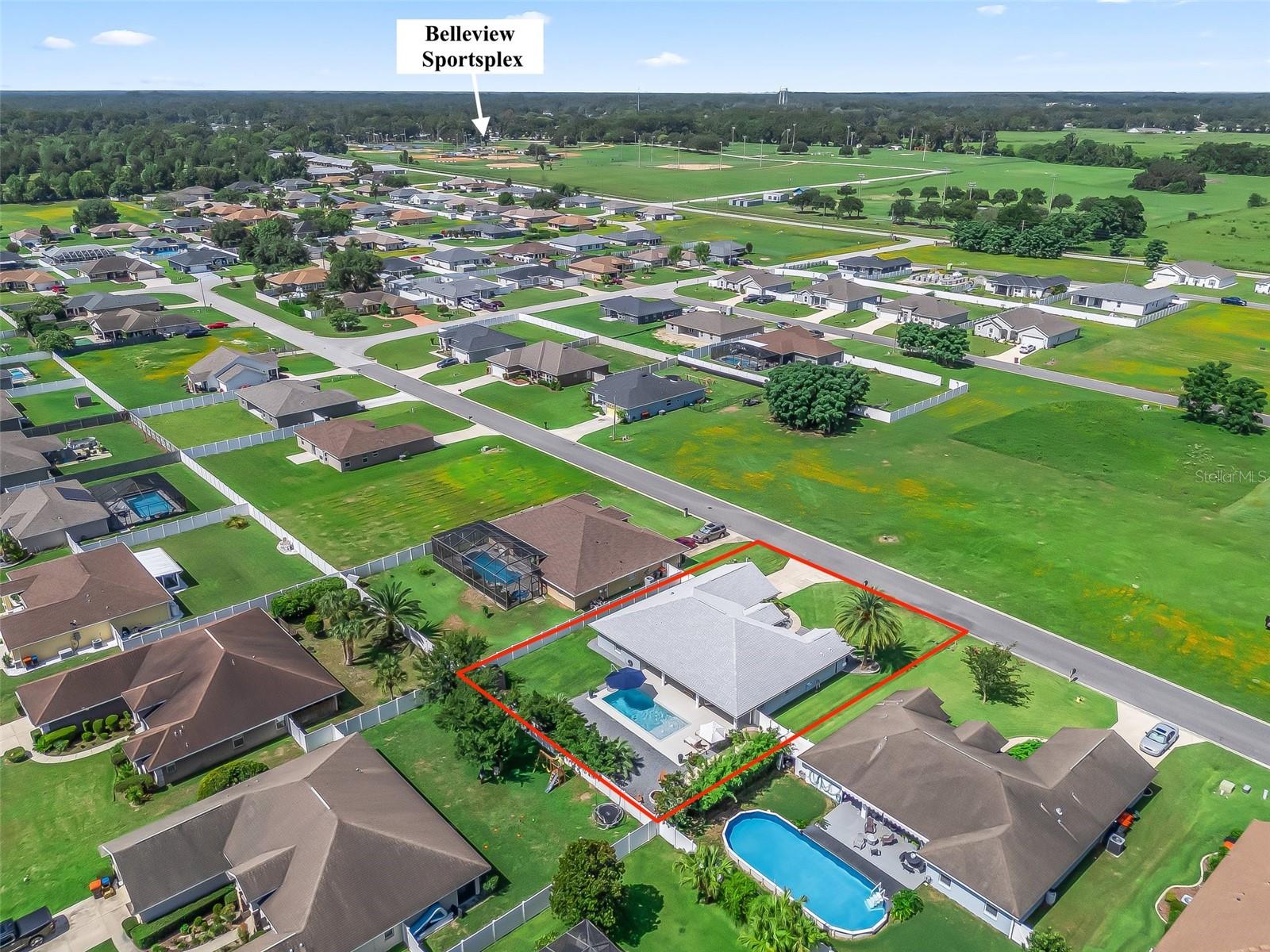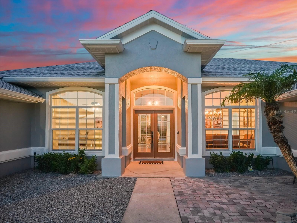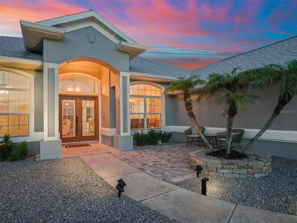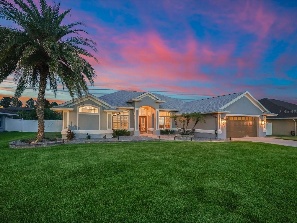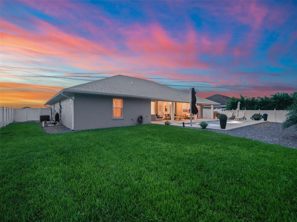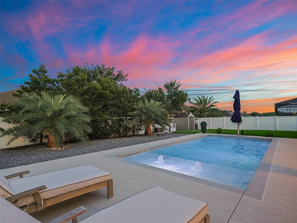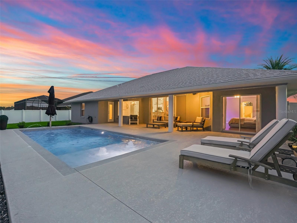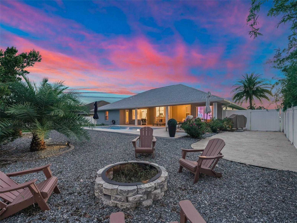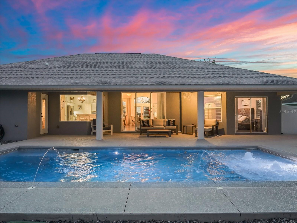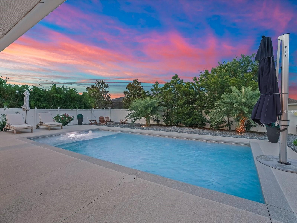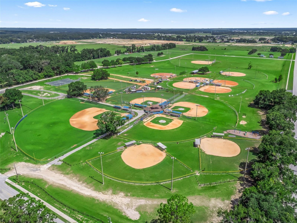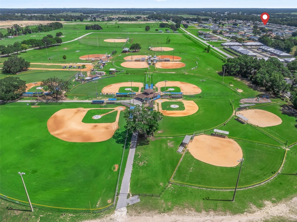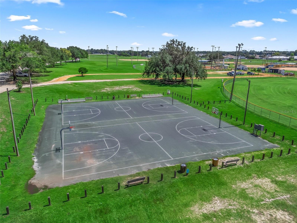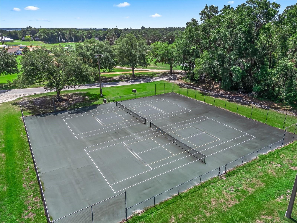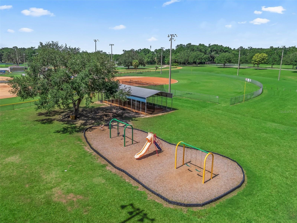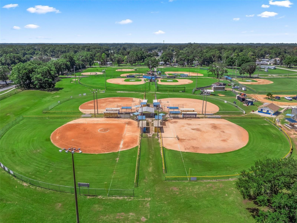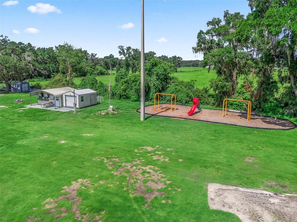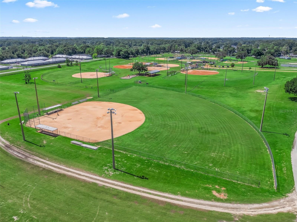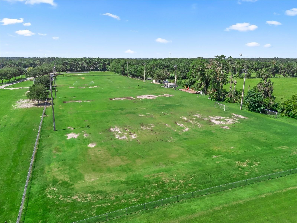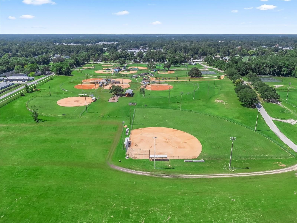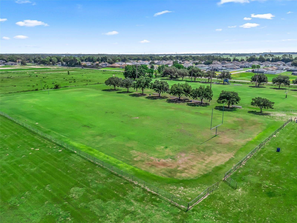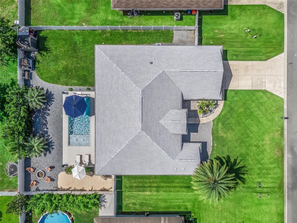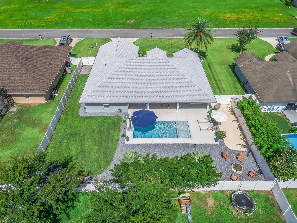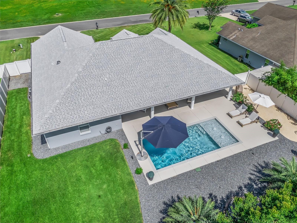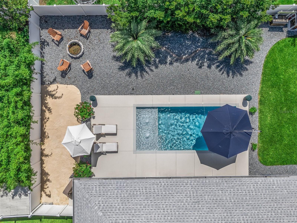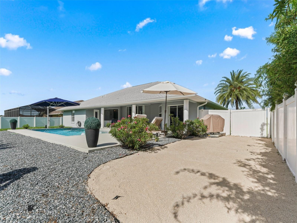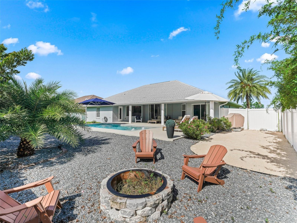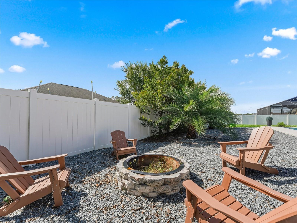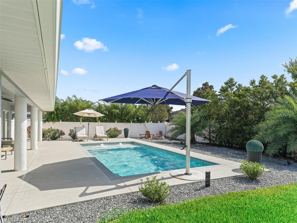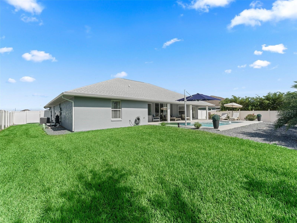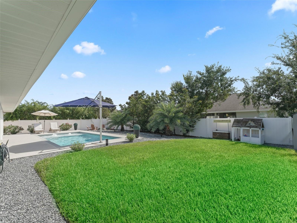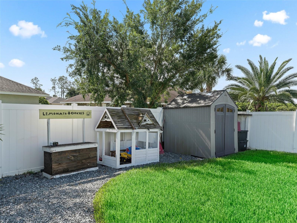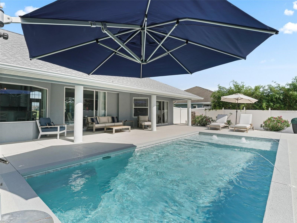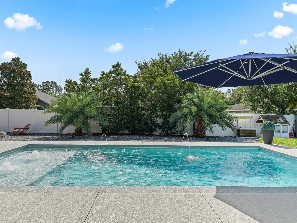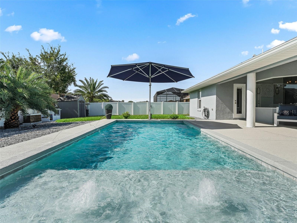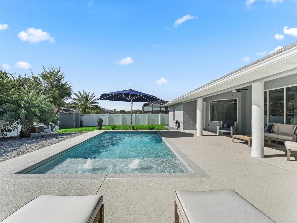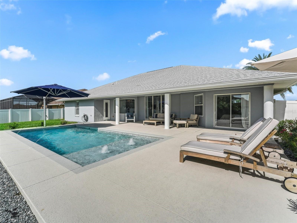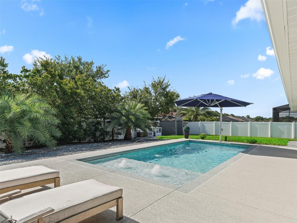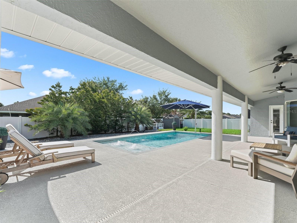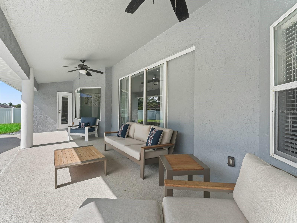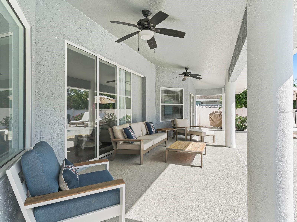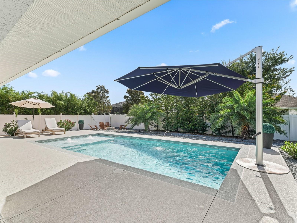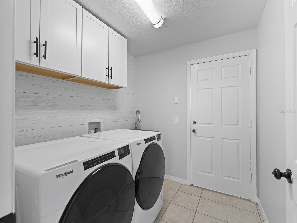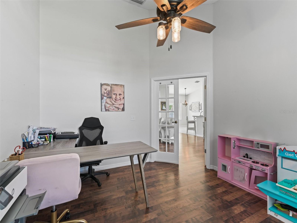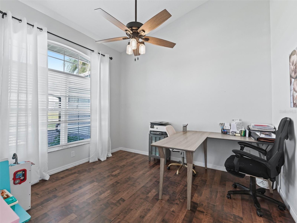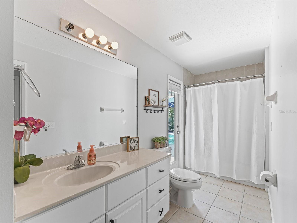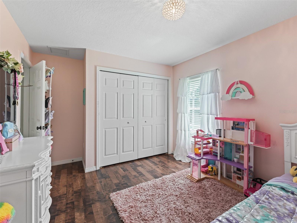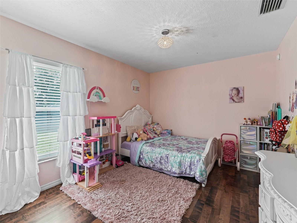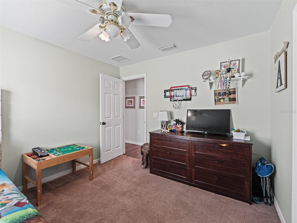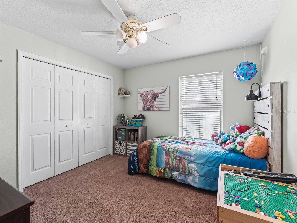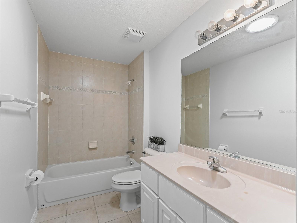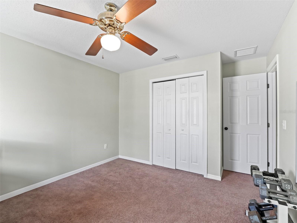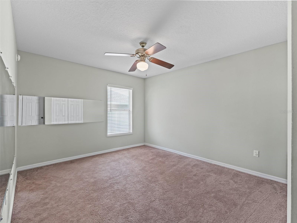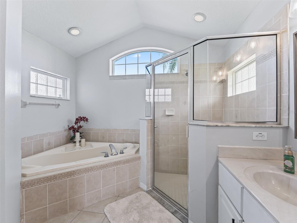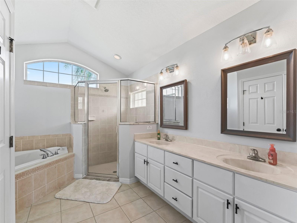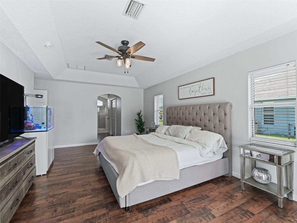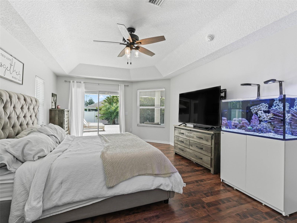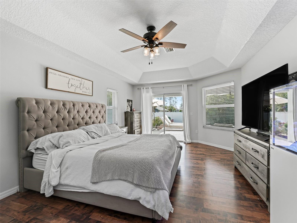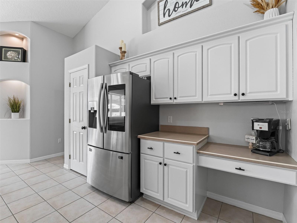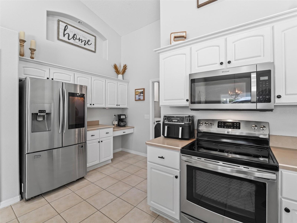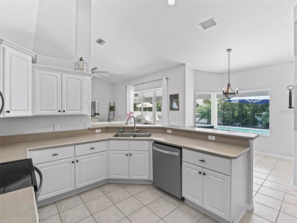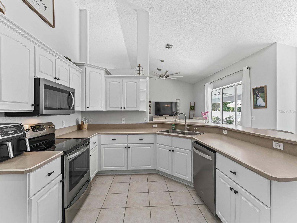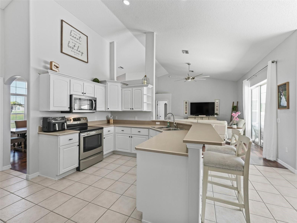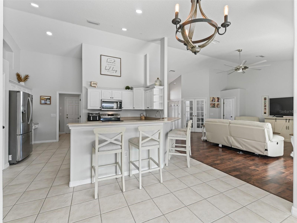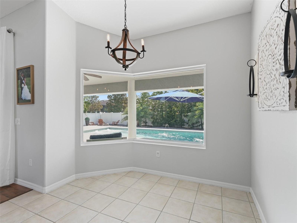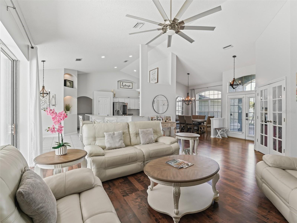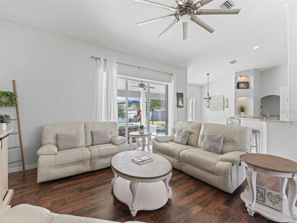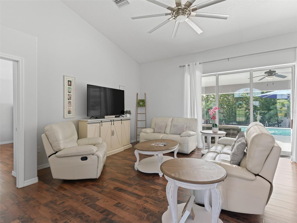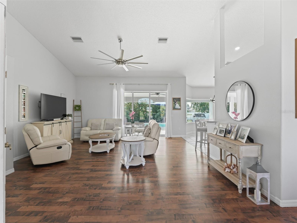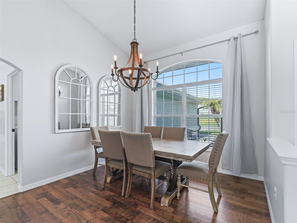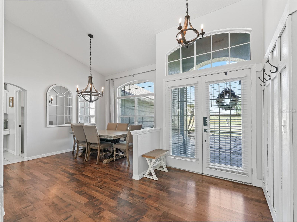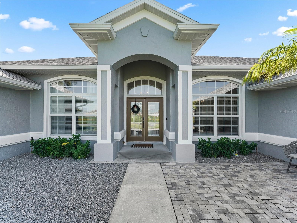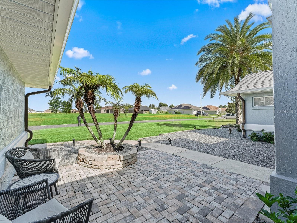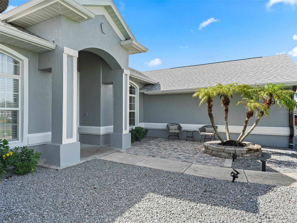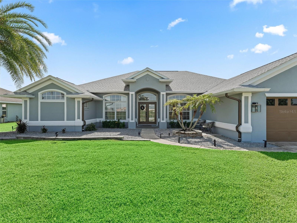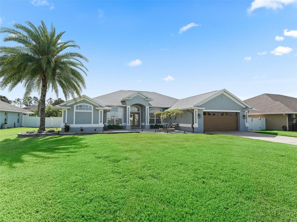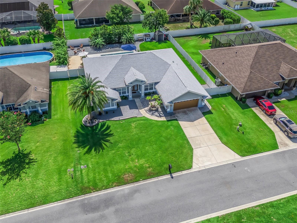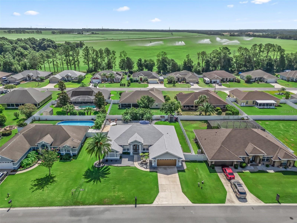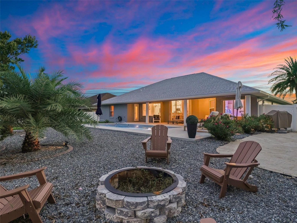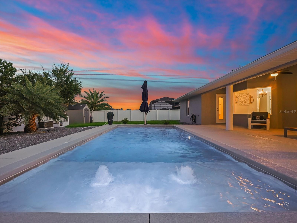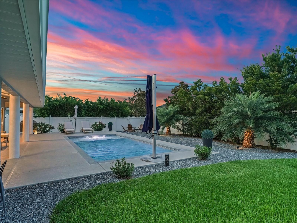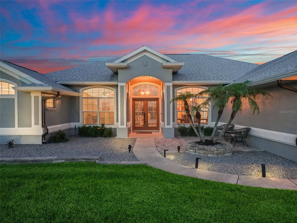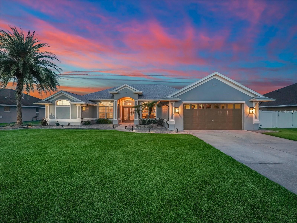10201 69th Avenue, BELLEVIEW, FL 34420
Property Photos
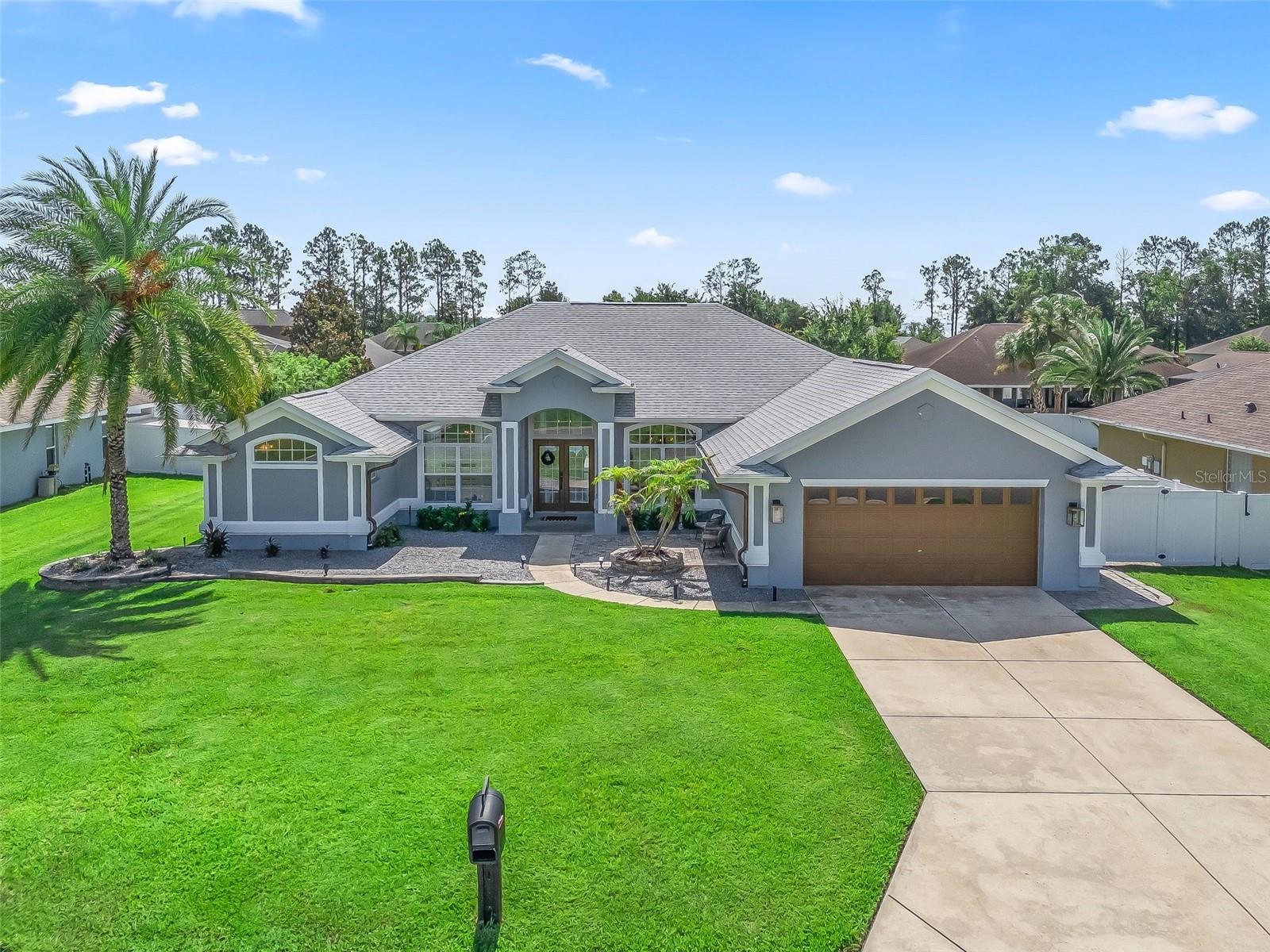
Would you like to sell your home before you purchase this one?
Priced at Only: $435,000
For more Information Call:
Address: 10201 69th Avenue, BELLEVIEW, FL 34420
Property Location and Similar Properties
- MLS#: G5098564 ( Residential )
- Street Address: 10201 69th Avenue
- Viewed: 9
- Price: $435,000
- Price sqft: $135
- Waterfront: No
- Year Built: 2007
- Bldg sqft: 3230
- Bedrooms: 4
- Total Baths: 3
- Full Baths: 3
- Garage / Parking Spaces: 2
- Days On Market: 12
- Additional Information
- Geolocation: 29.0742 / -82.0382
- County: MARION
- City: BELLEVIEW
- Zipcode: 34420
- Subdivision: Diamond Ridge Un 02
- Elementary School: Belleview
- Middle School: Belleview
- High School: Belleview
- Provided by: BASSETT PREMIER REALTY INC

- DMCA Notice
-
DescriptionLUXURIOUS POOL HOME IN DIAMOND RIDGE BELLEVIEW, FL Welcome to your dream retreat in the heart of Belleview! Nestled in the highly sought after, family friendly neighborhood of Diamond Ridge, this gorgeous 4 bedroom + den, 3 bath pool home is a true showstopperoffering luxury, comfort, and convenience all in one. Boasting soaring cathedral ceilings, this home welcomes you with a grand double door entry into a light filled, open concept layout full of architectural charm. From the arched openings and plant shelves to the knockdown textured ceilings and orange peel textured walls, every detail adds depth and elegance. The formal dining room is perfect for hosting special dinners, while the spacious open kitchen features crisp white cabinetry, newer stainless steel appliances, a breakfast bar, recessed lighting, and a mitered glass picture window in the sunny breakfast nookperfect for your morning coffee. Step out back and prepare to fall in love. The expansive covered lanai opens to a brand new pool built in 2023, complete with dual lighting, modern decking, fountain, sandpit, and lush tropical landscapingall within a fully fenced backyard designed for unforgettable gatherings and relaxed weekends. Your own private oasis awaits! The oversized primary suite is a sanctuary in itself, featuring double walk in closets, private sliding glass doors to the lanai, and a luxurious en suite bath with double vanities, a corner spa tub, a separate shower, and a private commode room bathed in natural light. Enjoy peace of mind with a roof replaced in 2021, a new A/C system installed in 2021, freshly painted exterior, and a 2 car garage with windows for additional light. Other features include gutters, downspouts, a new mailbox, and inside laundry room with a washer, dryer, sink, and cabinetry for extra storage. Located in a dynamite location just minutes from shopping, medical facilities, restaurants, a brand new Starbucks, Lake Weir, and Belleviews Sports Complexwith football, tennis, basketball, and more. And best of allNO HOA! This home truly has it allspace, style, and a spectacular setting. Dont waitcall today to schedule your private showing and make this incredible property your forever home!
Payment Calculator
- Principal & Interest -
- Property Tax $
- Home Insurance $
- HOA Fees $
- Monthly -
Features
Building and Construction
- Covered Spaces: 0.00
- Exterior Features: Lighting, Private Mailbox, Rain Gutters, Sidewalk, Sliding Doors
- Fencing: Fenced, Vinyl
- Flooring: Carpet, Tile
- Living Area: 2360.00
- Roof: Shingle
Property Information
- Property Condition: Completed
School Information
- High School: Belleview High School
- Middle School: Belleview Middle School
- School Elementary: Belleview-Santos Elem. School
Garage and Parking
- Garage Spaces: 2.00
- Open Parking Spaces: 0.00
- Parking Features: Driveway, Garage Door Opener
Eco-Communities
- Pool Features: Gunite, In Ground, Lighting
- Water Source: Public
Utilities
- Carport Spaces: 0.00
- Cooling: Central Air
- Heating: Central, Electric, Heat Pump
- Pets Allowed: Yes
- Sewer: Public Sewer
- Utilities: Electricity Available, Electricity Connected
Finance and Tax Information
- Home Owners Association Fee: 0.00
- Insurance Expense: 0.00
- Net Operating Income: 0.00
- Other Expense: 0.00
- Tax Year: 2024
Other Features
- Appliances: Dishwasher, Disposal, Electric Water Heater, Microwave, Range, Refrigerator, Water Softener
- Country: US
- Furnished: Unfurnished
- Interior Features: Built-in Features, Cathedral Ceiling(s), Ceiling Fans(s), Crown Molding, Eat-in Kitchen, High Ceilings, Open Floorplan, Primary Bedroom Main Floor, Solid Wood Cabinets, Split Bedroom, Thermostat, Vaulted Ceiling(s), Walk-In Closet(s), Window Treatments
- Legal Description: SEC 30 TWP 16 RGE 23 PLAT BOOK 8 PAGE 150 DIAMOND RIDGE UNIT 2 BLK G LOT 9
- Levels: One
- Area Major: 34420 - Belleview
- Occupant Type: Owner
- Parcel Number: 3792-007-009
- Possession: Close Of Escrow
- Style: Florida, Traditional
- Zoning Code: R1
Nearby Subdivisions
8193 Lake Weir Shores
Autumn Glen
Autumn Glen Ph 1
Avonlea Ph 01 02
Baseline Ranchettes
Belleview
Belleview Heights Estate
Belleview Heights Estates
Belleview Heights Ests
Belleview Heights Ests (dirt)
Belleview Heights Ests Dirt
Belleview Ridge Estate
Belleview Ridge Estates
Belleview Sunny Skies
Belleviews Sunny Skies
Bellevue Addition
Belmar Estate
Belmar Estates
Bennah Oaks Phase 1
Bowers Cove Estate
Cobblestone North
Cobblestone Ph 02
Cobblestone Ph I
Coral Rdg
Coral Rdg Add 01
Country Walk Un 01
Country Walk Un 1
Danbury
Diamond Rdg Un 02
Diamond Ridge
Diamond Ridge Un 02
Edwin M Reaves
Fern Mdws
Floyds Add 01
Fountains At Golf Park
Ft To Pobaka Candler Estate
Golf Park 01
Golf Park Un 01
Green Meadows First Add
Green Meadows Third Add
Hawks Point
Hawks Pt
Jog Acres
Jog Acres Add 01
Krebs Corner
Krebs Corner Tract A
Lake Weir Gardens
Lake Weir Heights
Lake Weir Heights Aka Hills Of
Lake Weir Shores
Magnolia Shores
Nicholas Estate
None
Not In Hernando
Not On List
Pecan Homelands
Pleasant Hills
R Zone Bell Lake Lillian Area
Reeves Mac
Smith Lakes Estate
Sunlight Acres
Sunlight Acres First Add
Townbelleview
Trubin Terrace
Villas/belleview
Villasbelleview
Vonn Add
Woodberry Forest

- Frank Filippelli, Broker,CDPE,CRS,REALTOR ®
- Southern Realty Ent. Inc.
- Mobile: 407.448.1042
- frank4074481042@gmail.com



