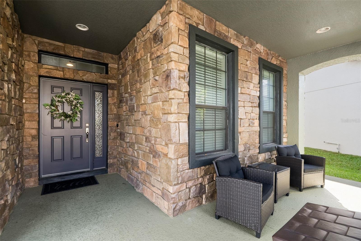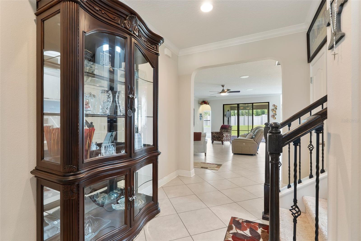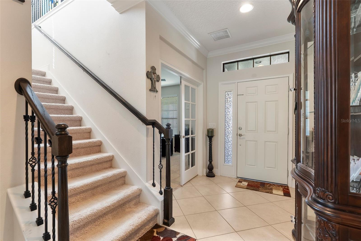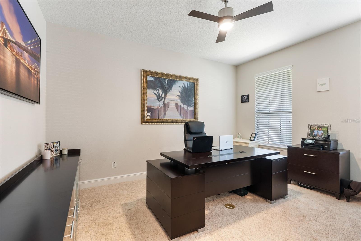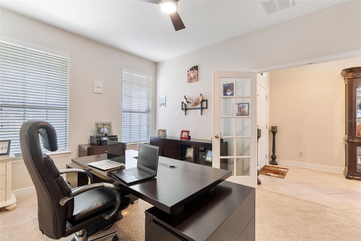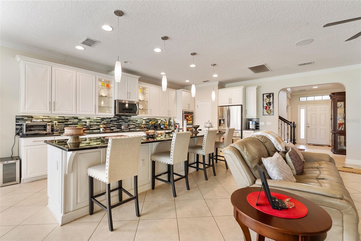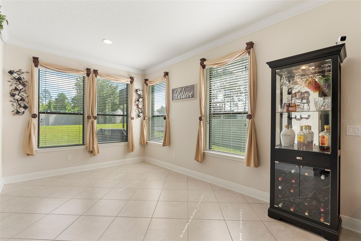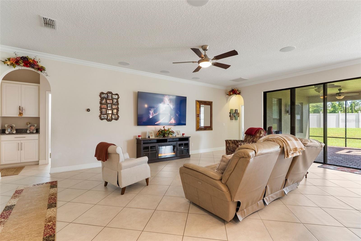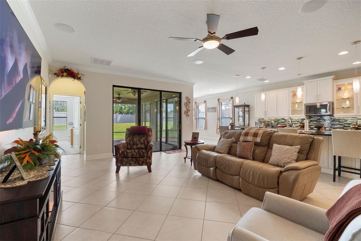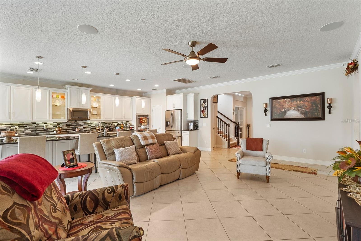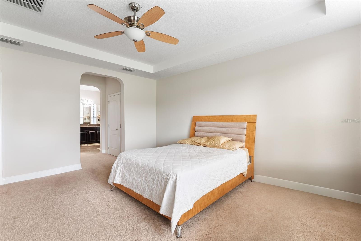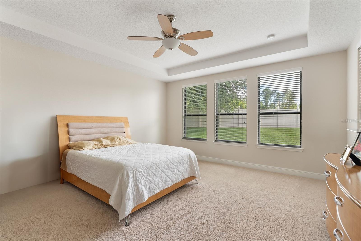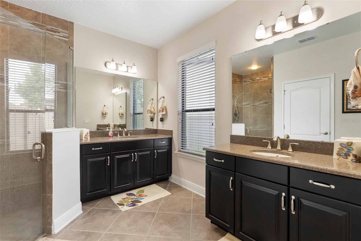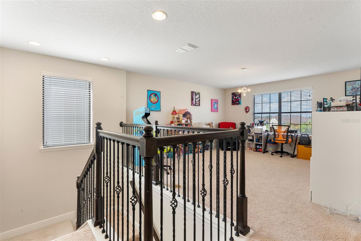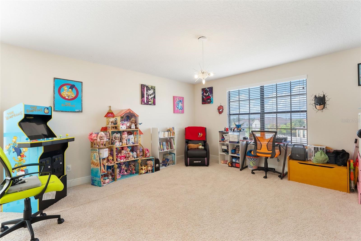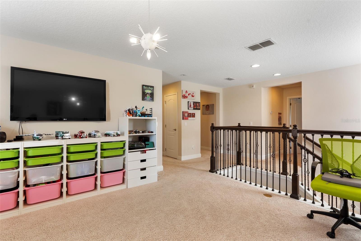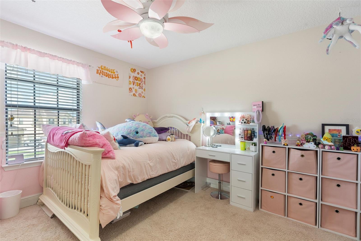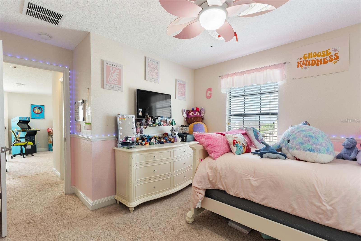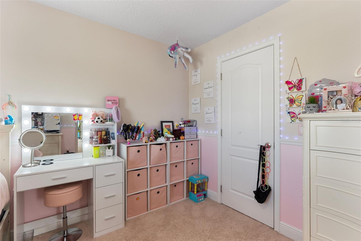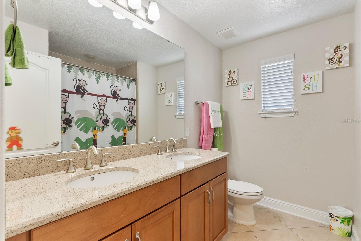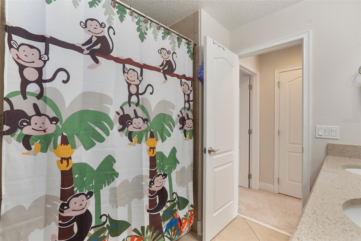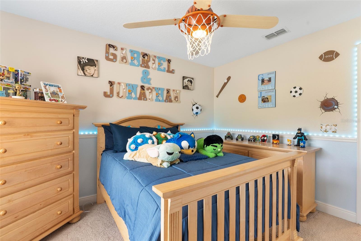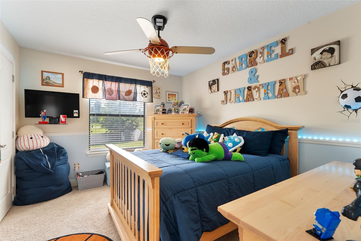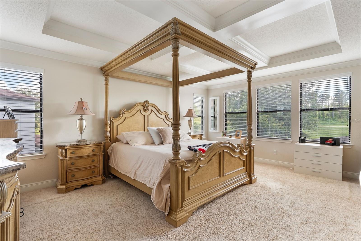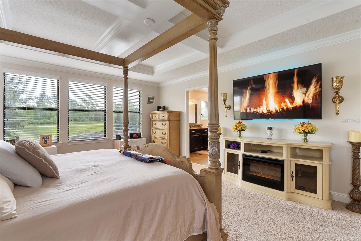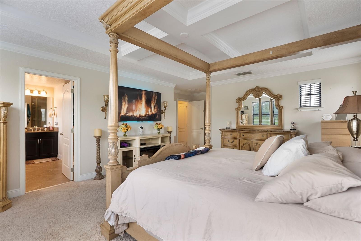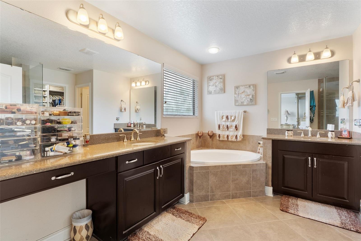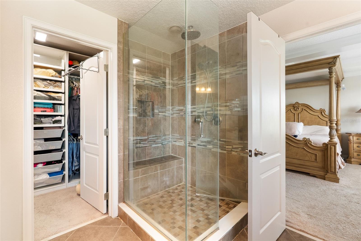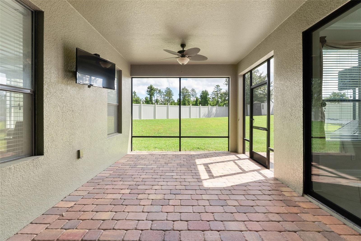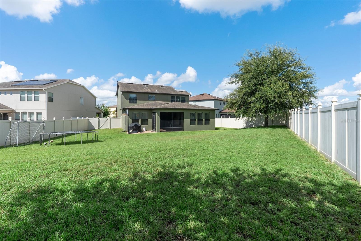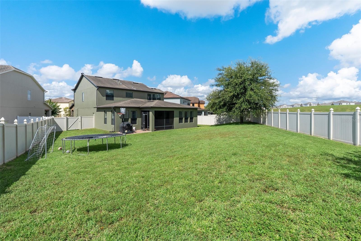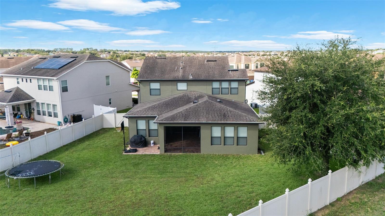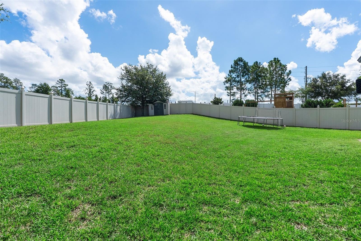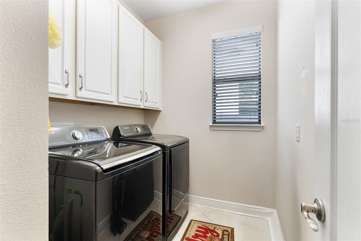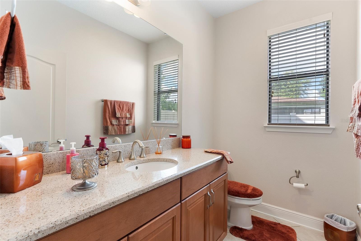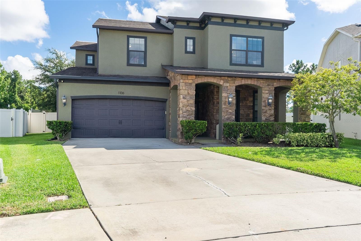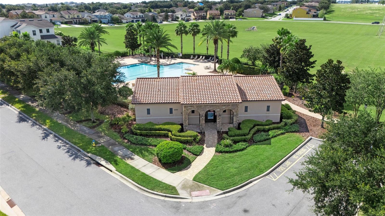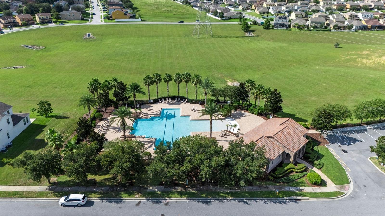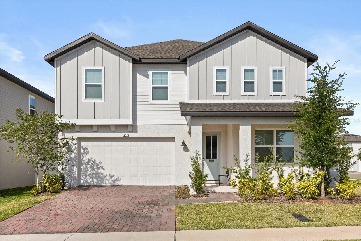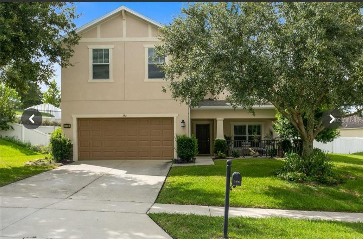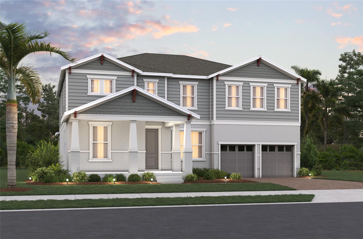1106 Woods Landing Drive, MINNEOLA, FL 34715
Property Photos
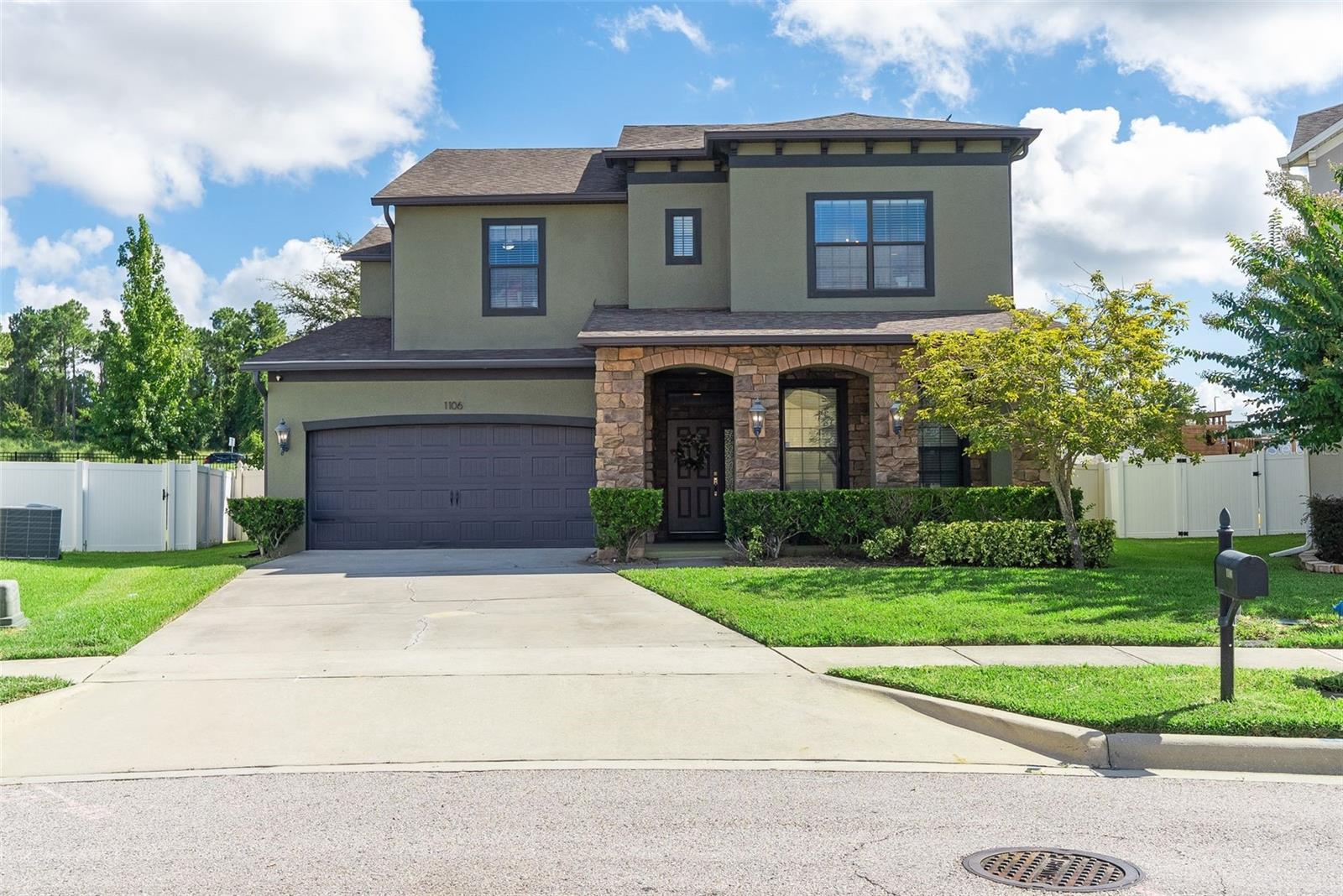
Would you like to sell your home before you purchase this one?
Priced at Only: $599,900
For more Information Call:
Address: 1106 Woods Landing Drive, MINNEOLA, FL 34715
Property Location and Similar Properties
- MLS#: G5100637 ( Residential )
- Street Address: 1106 Woods Landing Drive
- Viewed: 15
- Price: $599,900
- Price sqft: $151
- Waterfront: No
- Year Built: 2015
- Bldg sqft: 3986
- Bedrooms: 4
- Total Baths: 4
- Full Baths: 3
- 1/2 Baths: 1
- Garage / Parking Spaces: 2
- Days On Market: 8
- Additional Information
- Geolocation: 28.5937 / -81.7239
- County: LAKE
- City: MINNEOLA
- Zipcode: 34715
- Subdivision: Reserveminneola Ph 2c Rep
- Provided by: KELLER WILLIAMS ELITE PARTNERS III REALTY
- Contact: Beverly Cunningham
- 321-527-5111

- DMCA Notice
-
DescriptionWelcome to this meticulously maintained 4 bedroom, 3.5 bath home featuring dual master suites, spacious living areas, and a gourmet kitchen built for entertaining. From the moment you arrive, the stone accented exterior and charming front seating area set the tone for whats inside. Step into a large foyer that opens to a private office with French doors, perfect for working from home. At the heart of the home is a chefs dream kitchen, complete with, abundant 42" cabinetry with crown molding, granite countertops & stylish backsplash, stainless steel appliances: double oven, cooktop, microwave, dishwasher, and flex door fridge, massive 20 ft island with deep sink, pendant lighting, seating, and storage. The kitchen overlooks a 17' x 28.6' Great Room with surround sound and a ceiling fanideal for hosting or relaxing. There's also a formal dining area and access to a screened in porch (12.4' x 20.6'), pre wired for surround sound. One of the two master suites is on the main floor, ideal for guests or multigenerational living. Upstairs, youll find the second oversized master suite, additional bedrooms, and a spacious media/exercise room. Outdoor features include the largest backyard in the neighborhood, no rear neighbors & full vinyl privacy fencing, pre plumbed and wired for a future pool, and fresh exterior paint (less than 1 year old). Additional highlights include dual zone HVAC for energy efficient heating/cooling and beautiful natural light throughout. This home blends style, functionality, and room to growall in a desirable location. Schedule your showing today!
Payment Calculator
- Principal & Interest -
- Property Tax $
- Home Insurance $
- HOA Fees $
- Monthly -
Features
Building and Construction
- Covered Spaces: 0.00
- Exterior Features: Lighting, Private Mailbox
- Flooring: Carpet, Tile
- Living Area: 3293.00
- Roof: Shingle
Garage and Parking
- Garage Spaces: 2.00
- Open Parking Spaces: 0.00
Eco-Communities
- Water Source: Public
Utilities
- Carport Spaces: 0.00
- Cooling: Central Air
- Heating: Central
- Pets Allowed: Yes
- Sewer: Public Sewer
- Utilities: Cable Connected, Electricity Connected, Sewer Connected, Water Connected
Finance and Tax Information
- Home Owners Association Fee: 230.00
- Insurance Expense: 0.00
- Net Operating Income: 0.00
- Other Expense: 0.00
- Tax Year: 2024
Other Features
- Appliances: Dishwasher, Disposal, Microwave, Range, Refrigerator, Washer
- Association Name: Empire Management Group
- Country: US
- Interior Features: Crown Molding, Eat-in Kitchen, High Ceilings, Kitchen/Family Room Combo, Living Room/Dining Room Combo, Open Floorplan, Primary Bedroom Main Floor, PrimaryBedroom Upstairs, Solid Wood Cabinets, Thermostat, Vaulted Ceiling(s), Walk-In Closet(s), Window Treatments
- Legal Description: RESERVE AT MINNEOLA PHASE 2C REPLAT PB 66 PG 1-3 LOT 57 ORB 5739 PG 1940
- Levels: Two
- Area Major: 34715 - Minneola
- Occupant Type: Owner
- Parcel Number: 08-22-26-0018-000-05700
- Views: 15
Similar Properties
Nearby Subdivisions
Apshawa Groves
Ardmore Reserve
Ardmore Reserve Ph 3
Ardmore Reserve Ph I
Ardmore Reserve Ph Ii
Ardmore Reserve Ph Iv
Ardmore Reserve Ph V
Ardmore Reserve Ph Vi A Re
Ardmore Reserve Phas Ii Replat
Cyrene At Minneola
Del Webb Minneola
Del Webb Minneola Ph 2
Eastridge Ph 2
High Point Community
High Pointe Ph 01
Highland Oaks Ph 03
Hills Of Minneola
Lees Villa
Minneola
Minneola Hills Ph 2a
Minneola Oak Valley Ph 04b Lt
Minneola Pine Bluff Ph 03
Minneola Reserve At Minneola P
Minneola Tower Ridge Sub
Minneola Waterford Landing Sub
N/a
Oak Valley
Oak Valley Ph 01a
Overlook At Grassy Lake
Overlookgrassy Lake
Park View At The Hills Ph 1
Park View At The Hills Ph 3
Park View/the Hills Ph 1 A Rep
Park Viewhills Ph 1
Park Viewthe Hills Ph 1
Park Viewthe Hills Ph 1 A Rep
Park Viewthe Hills Ph 2 A
Plum Lake Estates Sub
Quail Valley Ph 01
Quail Valley Ph 02 Lt 101
Quail Valley Phase Iii
Quail Vly Ph Iii
Reserve /minneola Ph 3a
Reserve At Lake Ridge
Reserve At Minneola
Reserve Minneola Ph 3a
Reserve/lk Rdg
Reserve/minneola Ph 2a-2c
Reserve/minneola Ph 2c Rep
Reservelk Rdg
Reserveminneola Ph 2a2c
Reserveminneola Ph 2c Rep
Reserveminneola Ph 3b
The Hills Of Minneola
The Reserve At Lake Ridge
Villages At Minneola Hills
Villages At Minneola Hills Pha
Villages/minneola Hills Ph 1a
Villages/minneola Hills Ph 2a
Villages/minneola Hills Ph 4
Villagesminneola Hills Ph 1a
Villagesminneola Hills Ph 2a
Villagesminneola Hills Ph 2b
Villagesminneola Hills Ph 4

- Frank Filippelli, Broker,CDPE,CRS,REALTOR ®
- Southern Realty Ent. Inc.
- Mobile: 407.448.1042
- frank4074481042@gmail.com



