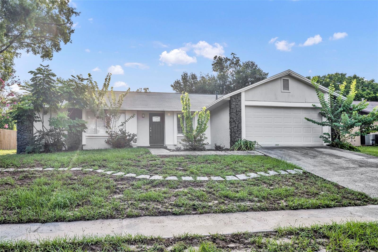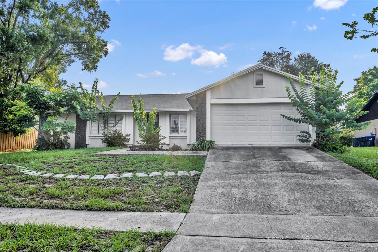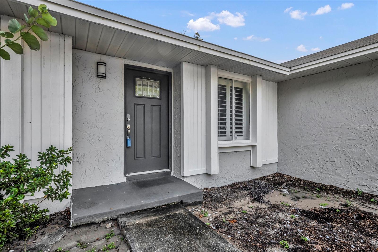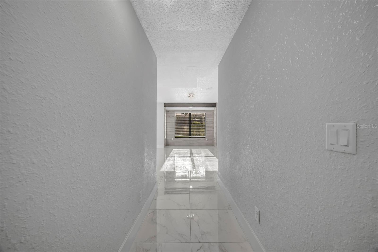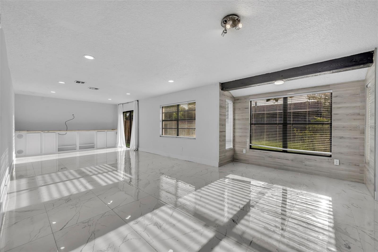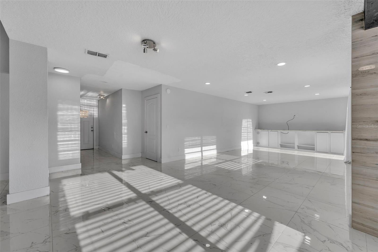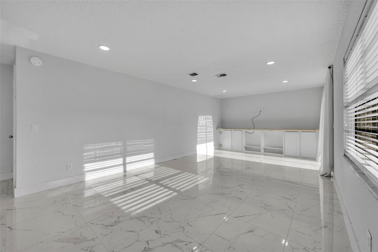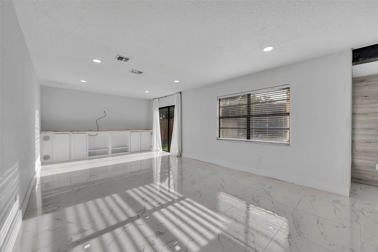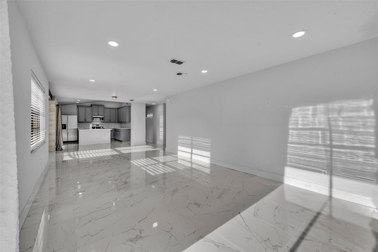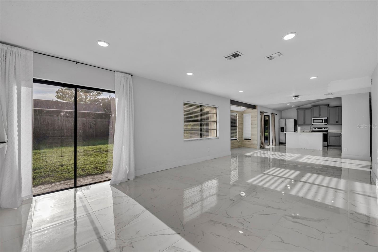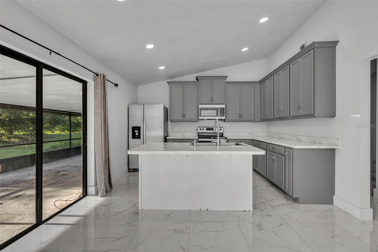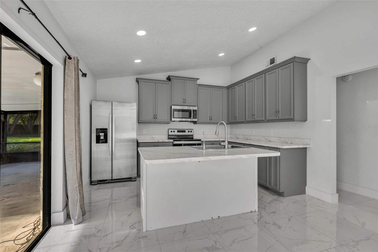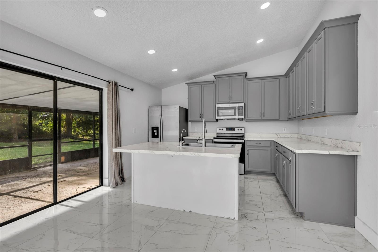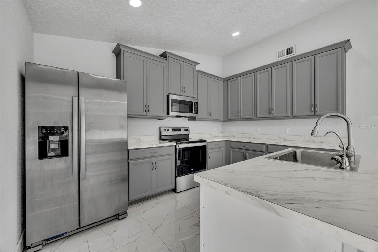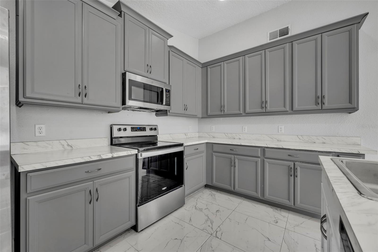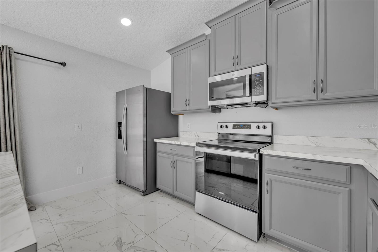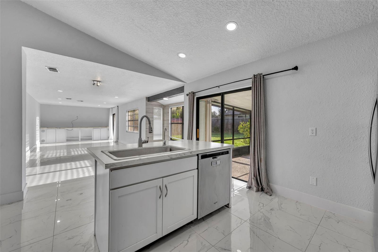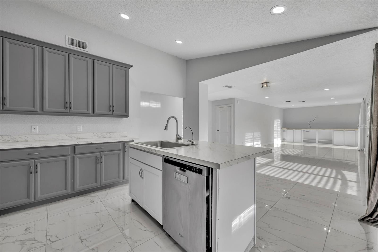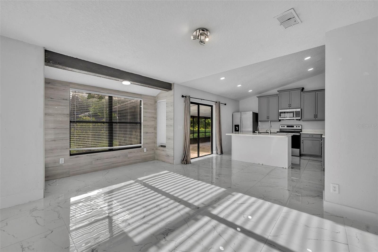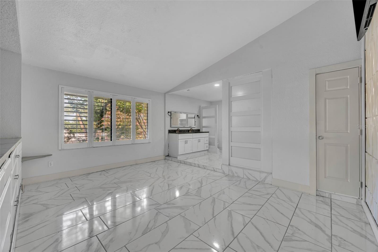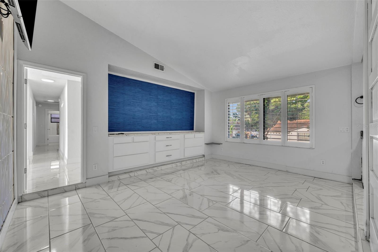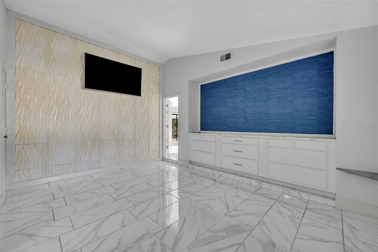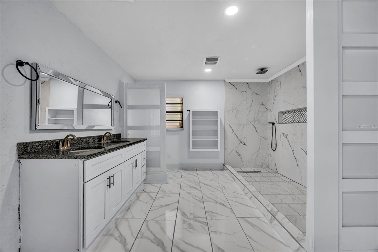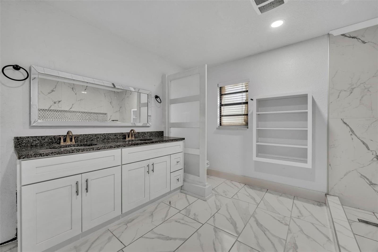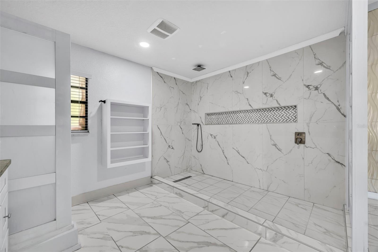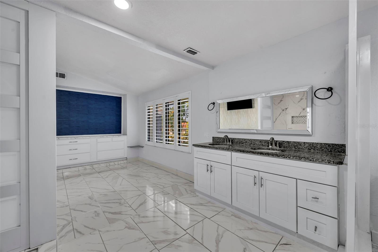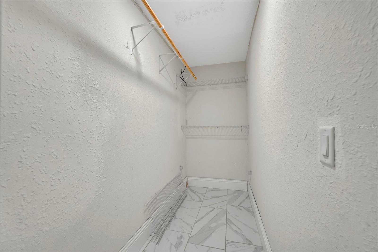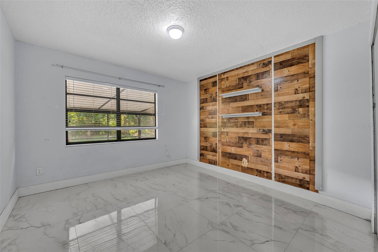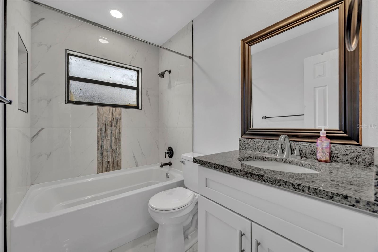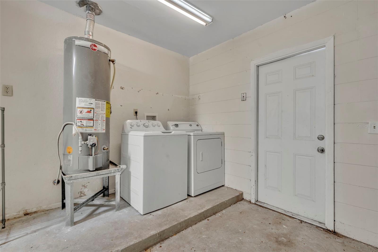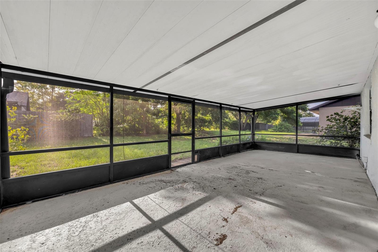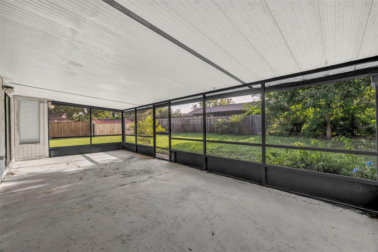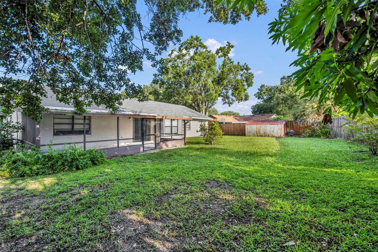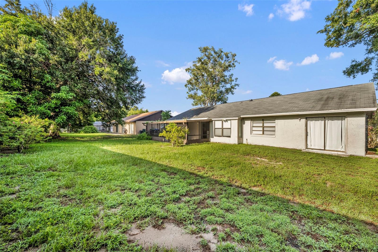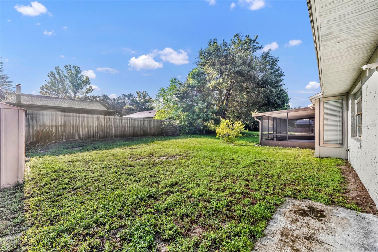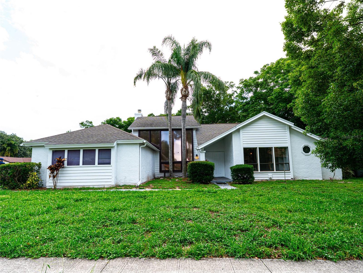7675 Clubhouse Estates Drive, ORLANDO, FL 32819
Property Photos
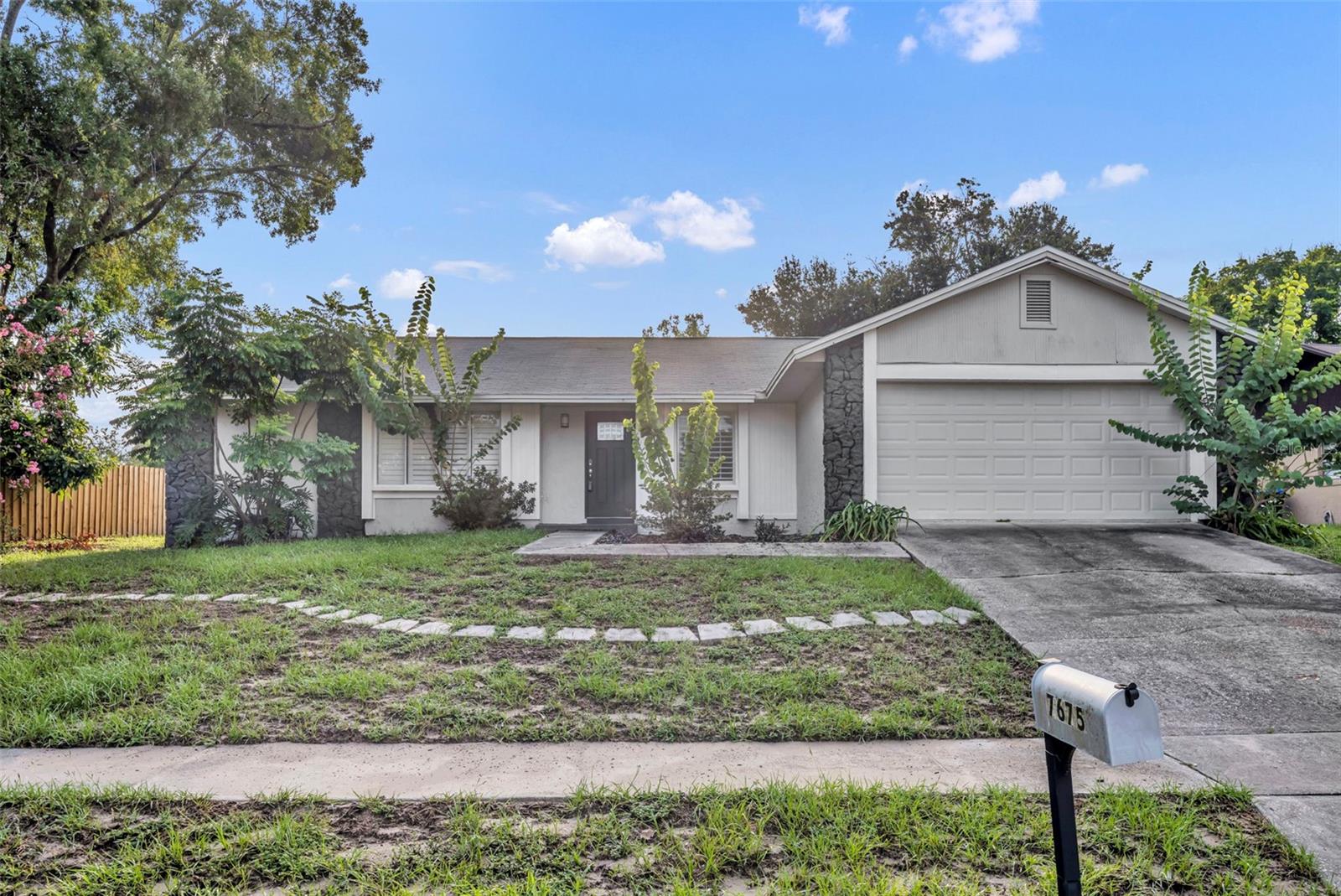
Would you like to sell your home before you purchase this one?
Priced at Only: $515,000
For more Information Call:
Address: 7675 Clubhouse Estates Drive, ORLANDO, FL 32819
Property Location and Similar Properties
- MLS#: G5101454 ( Residential )
- Street Address: 7675 Clubhouse Estates Drive
- Viewed: 3
- Price: $515,000
- Price sqft: $318
- Waterfront: No
- Year Built: 1980
- Bldg sqft: 1617
- Bedrooms: 3
- Total Baths: 2
- Full Baths: 2
- Garage / Parking Spaces: 2
- Days On Market: 4
- Additional Information
- Geolocation: 28.4557 / -81.4988
- County: ORANGE
- City: ORLANDO
- Zipcode: 32819
- Subdivision: Clubhouse Estates
- Provided by: KELLER WILLIAMS ELITE PARTNERS III REALTY
- Contact: Natthan Birkett
- 321-527-5111

- DMCA Notice
-
DescriptionThis beautifully updated home features a split floor plan, vaulted ceilings in the master, and gorgeous tile flooring throughout. The open layout is perfect for entertaining, while the spacious screened lanai invites you to relax and unwind on warm summer evenings. The oversized master suite boasts custom built ins, plantation shutters, and a luxurious en suite bath. Enjoy a spa like retreat with an extended walk in shower, dual granite topped vanities, and elegant tilework throughout. On the opposite side of the home, two additional bedrooms share a beautifully updated hall bath with granite countertops, a modern vanity, and stylish finishes. This home is truly move in readyno updates needed! The HUGE backyard offers endless possibilities for pets, play, or even a future pool. And best of all? NO HOA! Situated in the highly sought after Clubhouse Estates neighborhood, youre just minutes from Restaurant Row, top rated schools, world class shopping, theme parks, and major roadways for easy commuting.
Payment Calculator
- Principal & Interest -
- Property Tax $
- Home Insurance $
- HOA Fees $
- Monthly -
Features
Building and Construction
- Covered Spaces: 0.00
- Exterior Features: Rain Gutters, Sliding Doors
- Flooring: Ceramic Tile
- Living Area: 1617.00
- Roof: Shingle
Garage and Parking
- Garage Spaces: 2.00
- Open Parking Spaces: 0.00
- Parking Features: Driveway, Garage Door Opener
Eco-Communities
- Water Source: None
Utilities
- Carport Spaces: 0.00
- Cooling: Central Air
- Heating: Central
- Sewer: Public Sewer
- Utilities: Cable Connected, Electricity Connected, Other, Phone Available, Public, Sewer Connected
Finance and Tax Information
- Home Owners Association Fee: 0.00
- Insurance Expense: 0.00
- Net Operating Income: 0.00
- Other Expense: 0.00
- Tax Year: 2024
Other Features
- Appliances: Built-In Oven, Cooktop, Dishwasher, Disposal, Dryer, Electric Water Heater, Exhaust Fan, Microwave, Other, Refrigerator, Washer
- Country: US
- Interior Features: Built-in Features, High Ceilings, Kitchen/Family Room Combo, Living Room/Dining Room Combo, Open Floorplan, Other, Primary Bedroom Main Floor, Split Bedroom, Thermostat, Walk-In Closet(s)
- Legal Description: CLUBHOUSE ESTATES PHASE 2 9/58 LOT 83
- Levels: One
- Area Major: 32819 - Orlando/Bay Hill/Sand Lake
- Occupant Type: Vacant
- Parcel Number: 27-23-28-1436-00-830
- Possession: Close Of Escrow
- Zoning Code: P-D
Similar Properties
Nearby Subdivisions
Bay Hill
Bay Hill Bayview Sub
Bay Hill Sec 05
Bay Hill Sec 09
Bay Hill Sec 13
Bay Hill Village North Condo
Bay Hill Village South East C
Bay Hill Village South & East
Bay Hill Village West Condo
Bay Park
Bay Point
Bayview Sub
Carmel
Clubhouse Estates
Dellagio
Dr Phillips Winderwood
Emerson Pointe
Enclave At Orlando
Enclave At Orlando Ph 02
Enclave At Orlando Ph 03
Hawthorn Suites Orlando
Hidden Spgs
Hidden Spgs Unit 05
Hidden Springs
Hidden Springs Ut 5
Isle Of Osprey
Kensington Park
Lake Cane Hills Add 01
Lake Marsha First Add
Lake Marsha Highlands Add 03
Lake Marsha Highlands Fourth A
Lake Marsha Sub
Landsbrook Terrace
North Bay Sec 01
North Bay Sec 02
North Bay Sec 04
Orange Tree Cc Un 4a
Orange Tree Country Club
Palm Lake
Phillips Blvd Village Vistame
Phillips Oaks
Point Orlando Residence Condo
Point Orlando Resort Condo
Pointe Tibet Rep
Sand Lake Hills Sec 01
Sand Lake Hills Sec 01 Rep Lt
Sand Lake Hills Sec 02
Sand Lake Hills Sec 05
Sand Lake Hills Sec 06
Sand Lake Hills Sec 07
Sand Lake Hills Sec 07a
Sand Lake Hills Sec 08
Sand Lake Hills Sec 11
Sand Lake Sound
Sandy Spgs
Sandy Springs
Shadow Bay Spgs
South Bay
South Bay Sec 03
South Bay Sec 4
South Bay Section 1 872 Lot 17
South Bay Villas
Spring Lake Villas
Staysky Suites
Tangelo Park Sec 01
Tangelo Park Sec 02
Tangelo Park Sec 03
Torey Pines
Turnbury Woods
Vista Cay Resort Reserve
Wingrove Estates

- Frank Filippelli, Broker,CDPE,CRS,REALTOR ®
- Southern Realty Ent. Inc.
- Mobile: 407.448.1042
- frank4074481042@gmail.com



