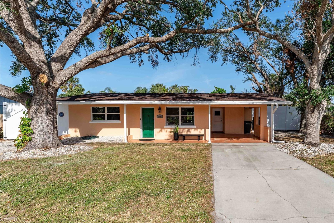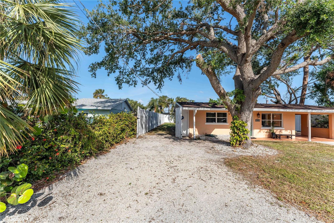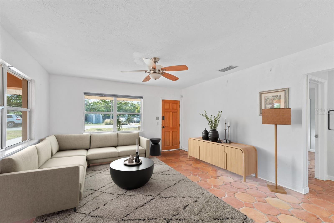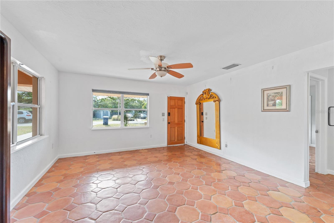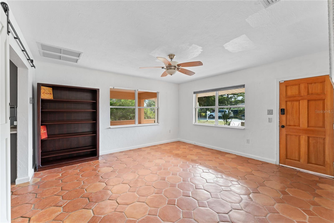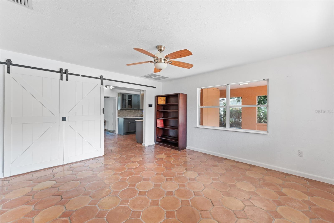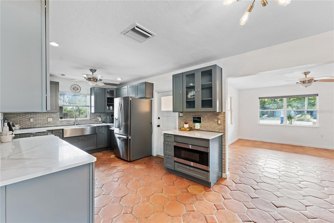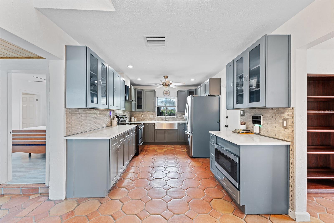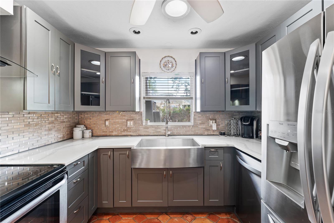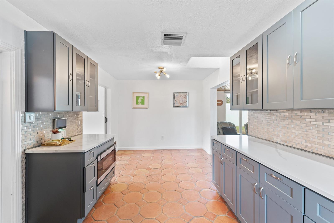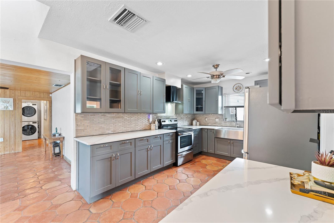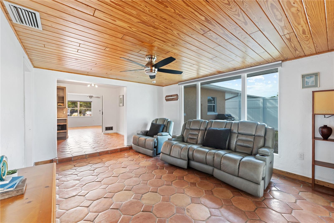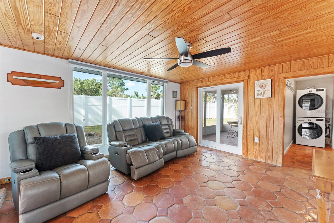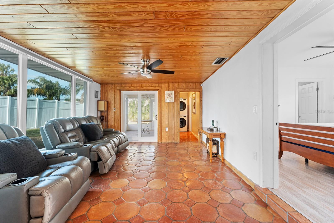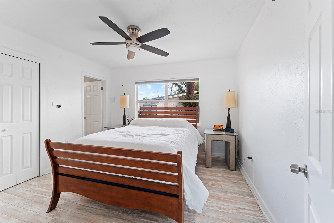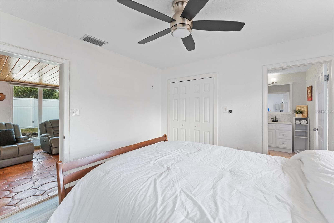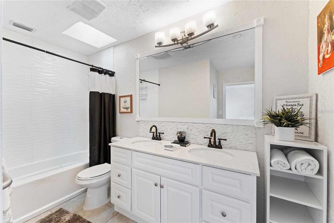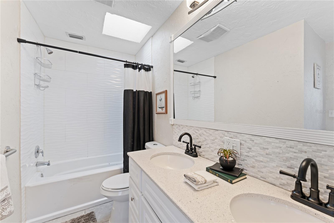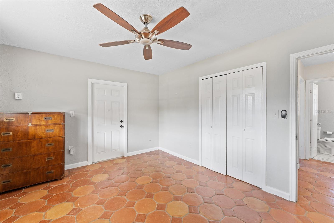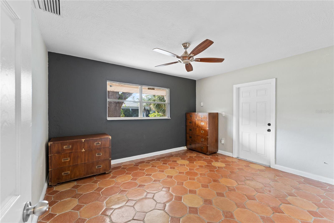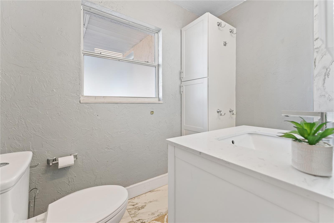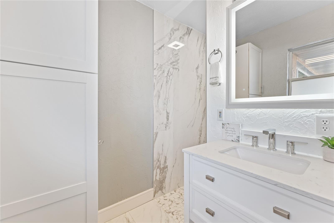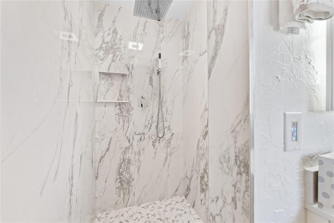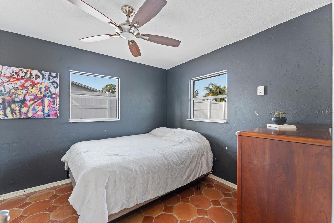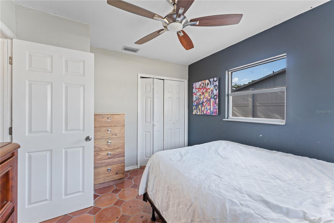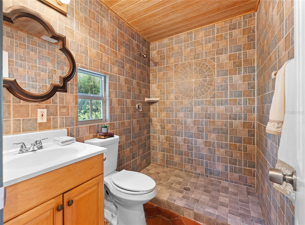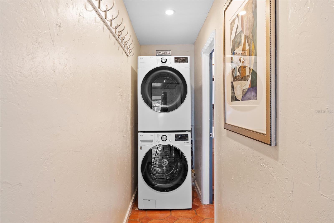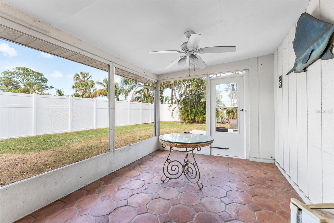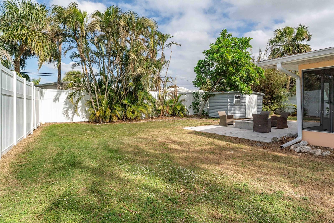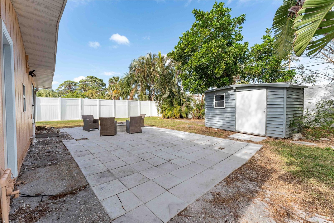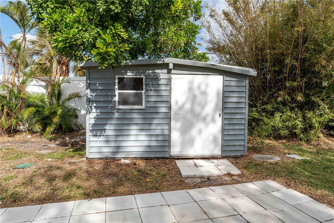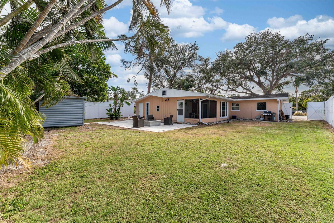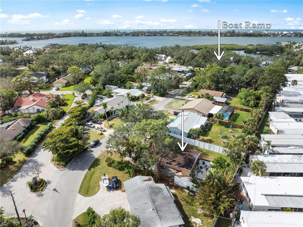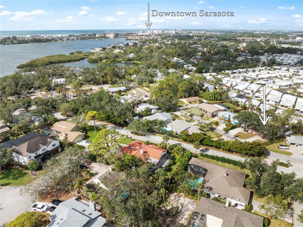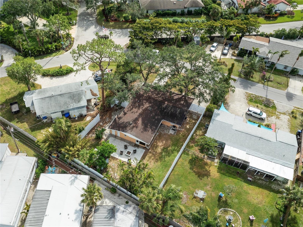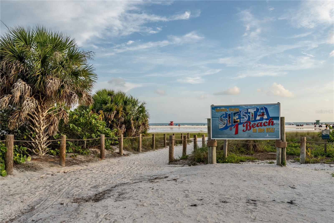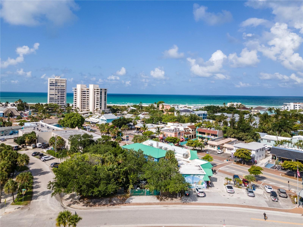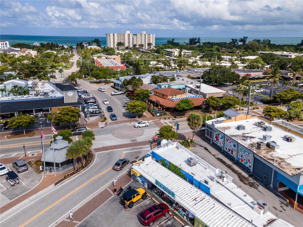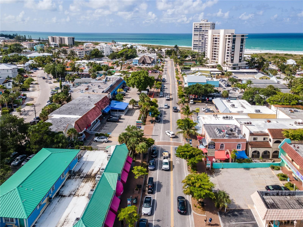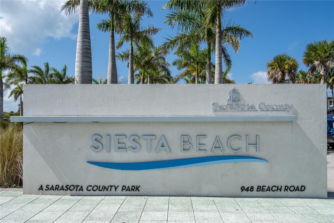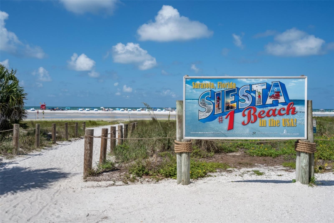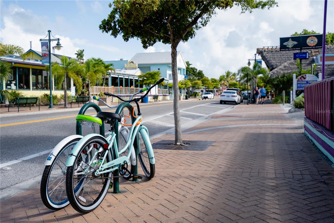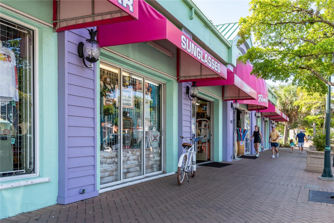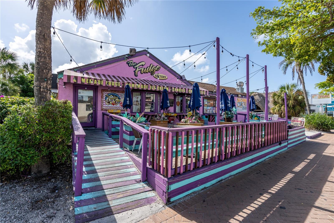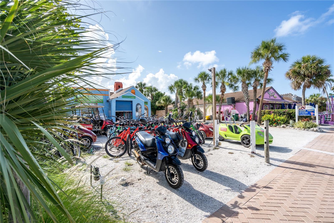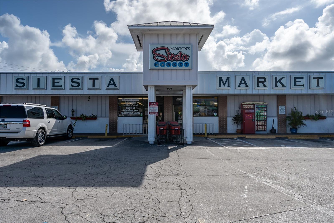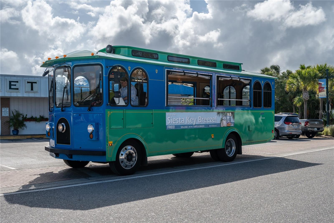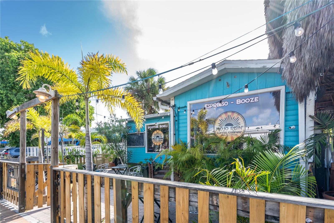1841 Buccaneer Drive, SARASOTA, FL 34231
Property Photos
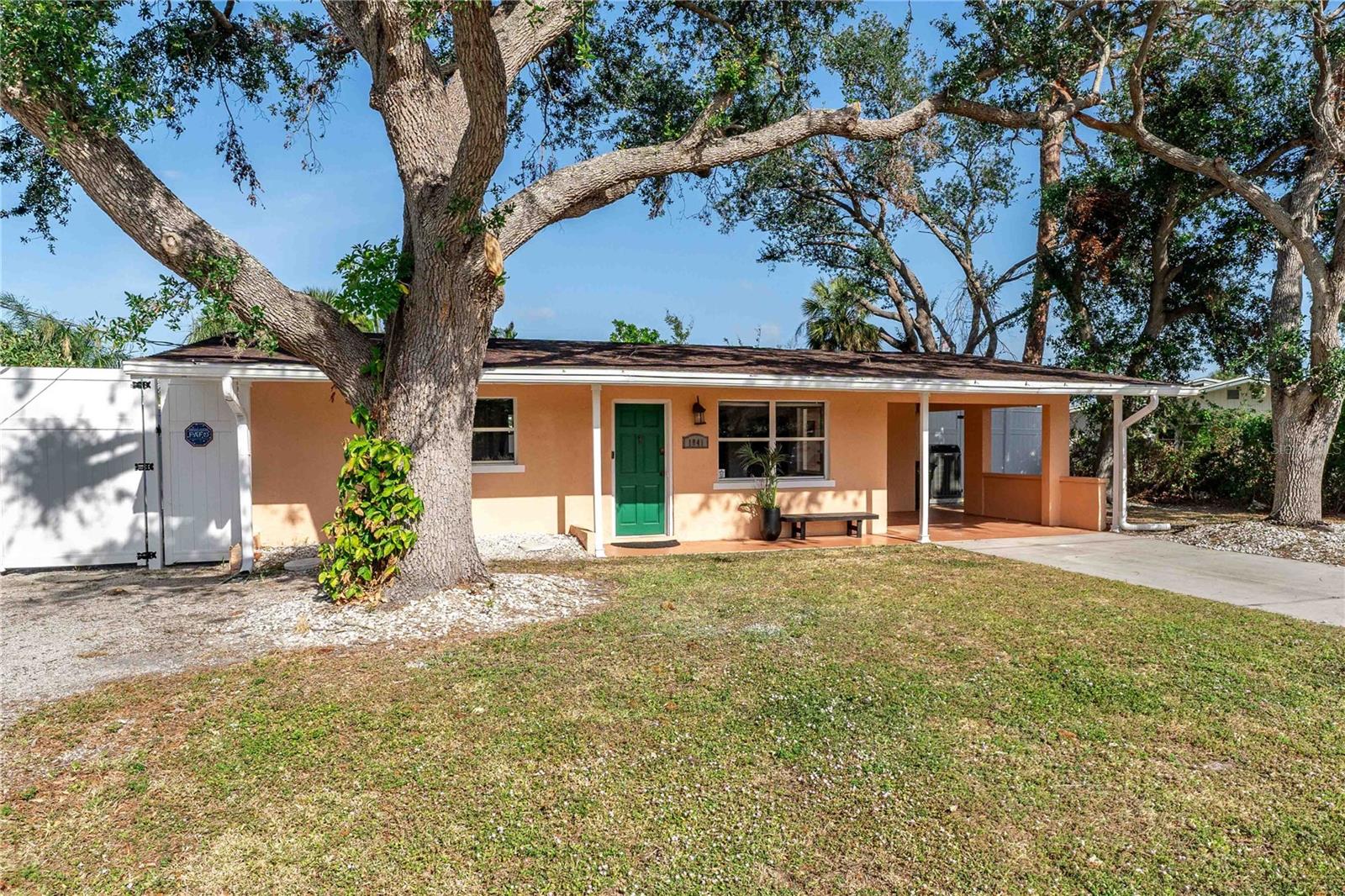
Would you like to sell your home before you purchase this one?
Priced at Only: $475,000
For more Information Call:
Address: 1841 Buccaneer Drive, SARASOTA, FL 34231
Property Location and Similar Properties
- MLS#: A4626683 ( Residential )
- Street Address: 1841 Buccaneer Drive
- Viewed: 100
- Price: $475,000
- Price sqft: $222
- Waterfront: No
- Year Built: 1955
- Bldg sqft: 2140
- Bedrooms: 3
- Total Baths: 3
- Full Baths: 3
- Days On Market: 228
- Additional Information
- Geolocation: 27.2508 / -82.5165
- County: SARASOTA
- City: SARASOTA
- Zipcode: 34231
- Subdivision: Pirates Cove
- Elementary School: Gulf Gate
- Middle School: Brookside
- High School: Riverview
- Provided by: PREFERRED SHORE LLC

- DMCA Notice
-
DescriptionOne or more photo(s) has been virtually staged. Huge price improvement :: seller motivated! :: 1841 buccaneer drive, sarasota fl 34231 :: welcome to your dream coastal retreat located west of the trail and only a very short distance to the world renowned beaches of siesta key beach \~ nestled in the coveted pirates cove community with deeded access to a gated boat ramp just 6 homes away = prime location for beach lovers, boaters, and investors alike :: sturdy block construction | 3 beds | 3 baths | split floor plan | perched 22 ft. Above sea level = high & dry through recent storms no flood insurance required no hoa/cdd fees or restrictions recent 4 point inspection (march 2025) available upon request top rated schools :: step inside to a bright, open layout flooded with natural light from 3 skylights \~ 2 bedrooms feature private entrances = ideal for guest suites, multigenerational living, or adu potential :: the chefs kitchen stuns with soft close shaker cabinetry + granite counters + tile backsplash + all new stainless steel appliances: lg french door fridge | glass top stove/oven | sharp under counter microwave drawer | tempered glass range hood | farmhouse sink w/ pot filler & commercial faucet = culinary bliss :: outdoors offers a 7. 5 ft privacy fence enclosing a new paver patio + dual extended driveways = plenty of space for your rv, boat, or guests' cars :: \$100k+ in recent upgrades including: 2018 trane a/c w/ insulation (\$30k), 2017 roof, new electrical panel (\$15k), full kitchen renovation (\$25k), updated baths (\$17k), lift station (\$10k), pipe cleaning (\$5k), fencing (\$10k), & stackable washer/dryer :: pirates cove = coastal charm, friendly neighbors, and unbeatable access to sarasotas best boating, dining, and recreation :: lender credit available \~ ask for details \~ one or more photo(s) has been virtually staged :: call today to experience 1841 buccaneer drthis is the coastal lifestyle you've been waiting for. Recent data from airdna (a reliable site for pulling short term rental data for projections) total revenue projections is $56,160 (including collected fees) seasonal rates: peak season: $5,250 $5,750 january through april. ($21,000 $23,000). Holiday season: $4,000 $4,500 november and december ($8,000 $9,000). Summer/off season: $3,250 $3,750 may through october ($19,500 $22,500). Addition fees that can increase revenue: booking fees, cleaning fees, rv parking, boat parking, etc.
Payment Calculator
- Principal & Interest -
- Property Tax $
- Home Insurance $
- HOA Fees $
- Monthly -
Features
Building and Construction
- Covered Spaces: 0.00
- Exterior Features: Awning(s), Lighting, Private Mailbox, Rain Gutters, Sliding Doors, Storage
- Fencing: Vinyl
- Flooring: Tile
- Living Area: 1518.00
- Other Structures: Shed(s)
- Roof: Shingle
Property Information
- Property Condition: Completed
Land Information
- Lot Features: Private, Paved
School Information
- High School: Riverview High
- Middle School: Brookside Middle
- School Elementary: Gulf Gate Elementary
Garage and Parking
- Garage Spaces: 0.00
- Open Parking Spaces: 0.00
- Parking Features: Boat, Covered, Driveway, Ground Level, Off Street, Oversized
Eco-Communities
- Green Energy Efficient: HVAC, Water Heater
- Water Source: Public
Utilities
- Carport Spaces: 1.00
- Cooling: Central Air, Humidity Control
- Heating: Central, Electric, Heat Pump
- Pets Allowed: Yes
- Sewer: Septic Tank
- Utilities: BB/HS Internet Available, Cable Available, Electricity Connected, Public, Water Connected
Finance and Tax Information
- Home Owners Association Fee: 0.00
- Insurance Expense: 0.00
- Net Operating Income: 0.00
- Other Expense: 0.00
- Tax Year: 2024
Other Features
- Appliances: Convection Oven, Dishwasher, Dryer, Electric Water Heater, Exhaust Fan, Freezer, Ice Maker, Microwave, Range, Range Hood, Refrigerator, Washer
- Country: US
- Interior Features: Ceiling Fans(s), High Ceilings, Smart Home, Split Bedroom, Stone Counters, Thermostat, Walk-In Closet(s), Window Treatments
- Legal Description: LOT 19 & 1/20 INT IN THE LANDING PIRATES COVE
- Levels: One
- Area Major: 34231 - Sarasota/Gulf Gate Branch
- Occupant Type: Vacant
- Parcel Number: 0109090052
- Possession: Close Of Escrow
- Style: Florida, Ranch
- Views: 100
- Zoning Code: RSF2

- Frank Filippelli, Broker,CDPE,CRS,REALTOR ®
- Southern Realty Ent. Inc.
- Mobile: 407.448.1042
- frank4074481042@gmail.com



