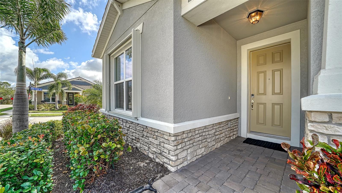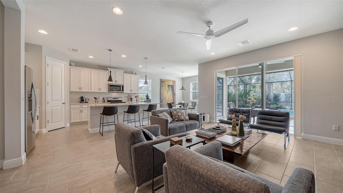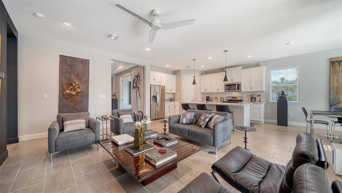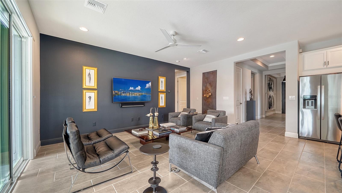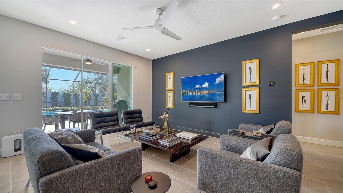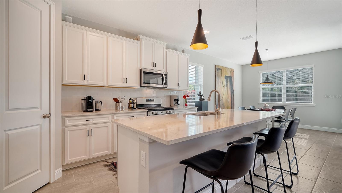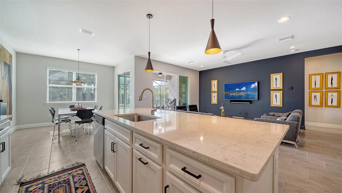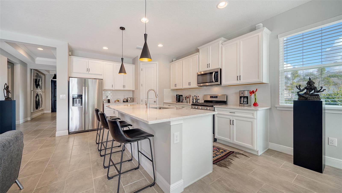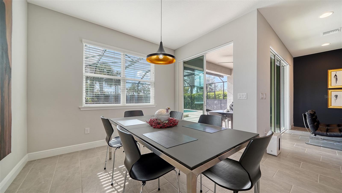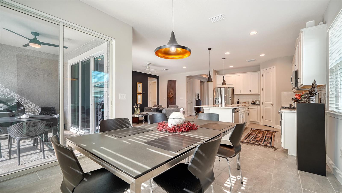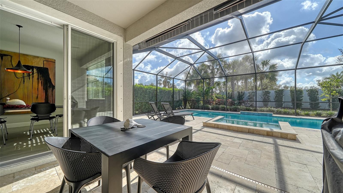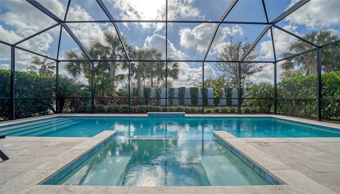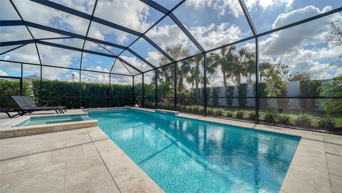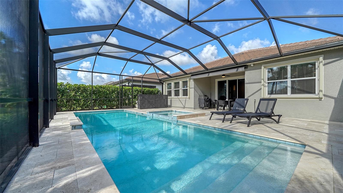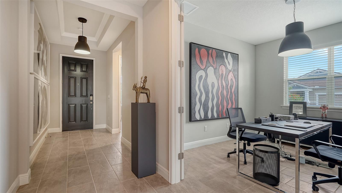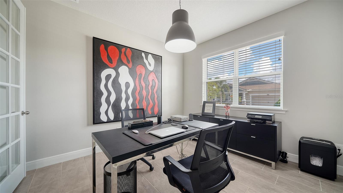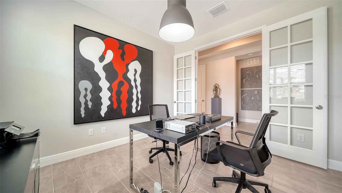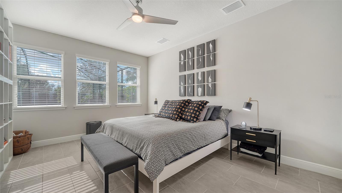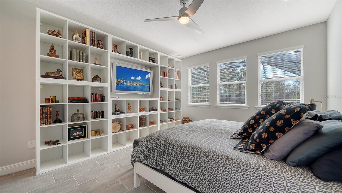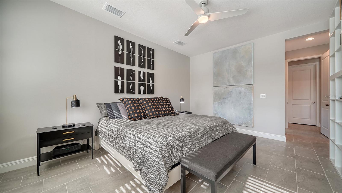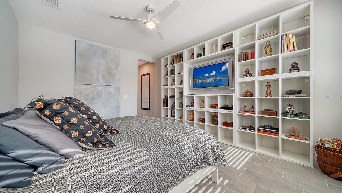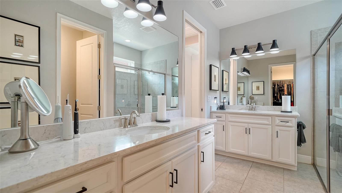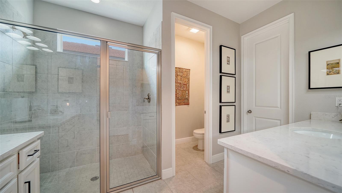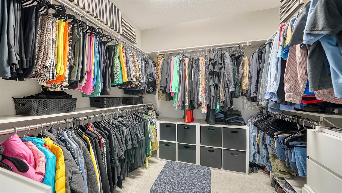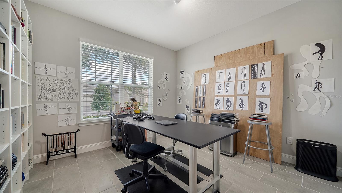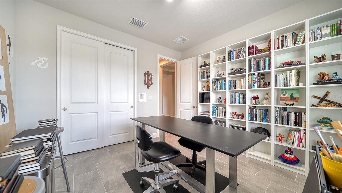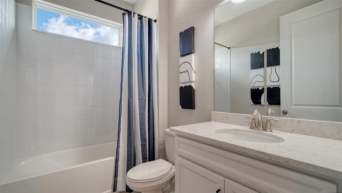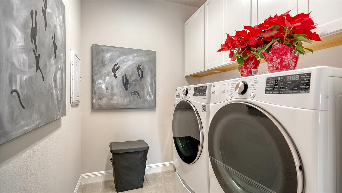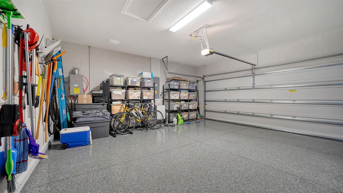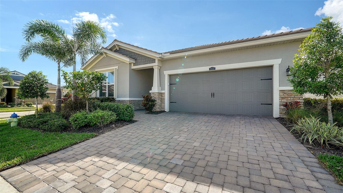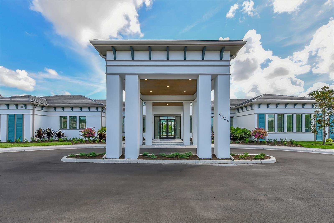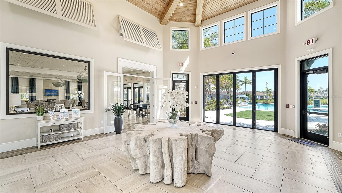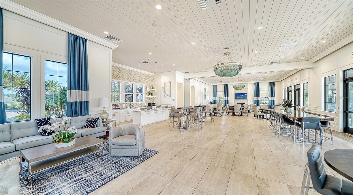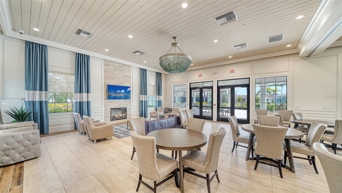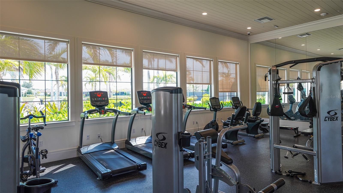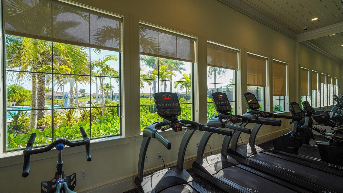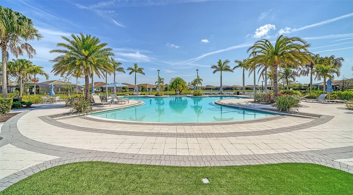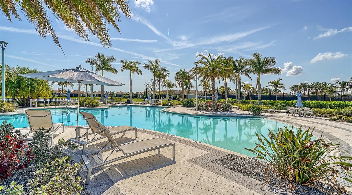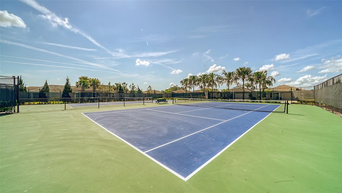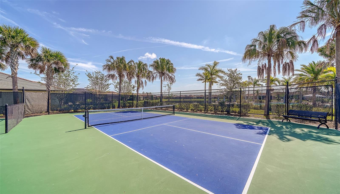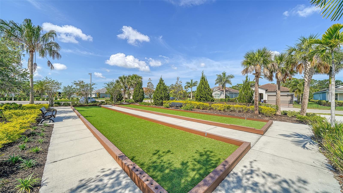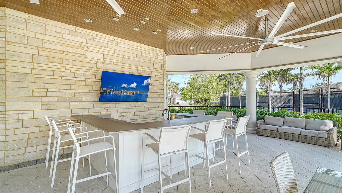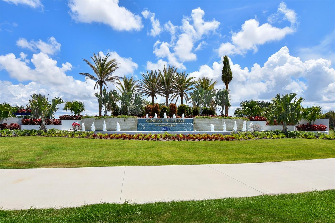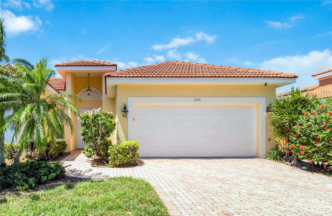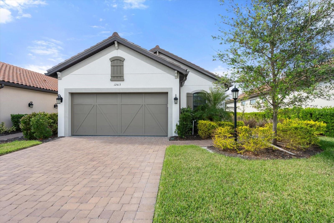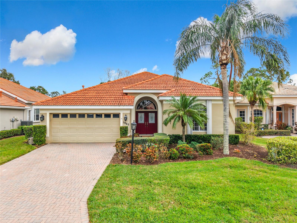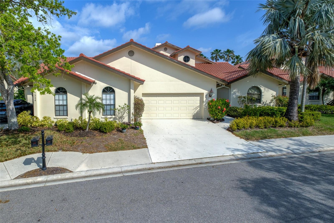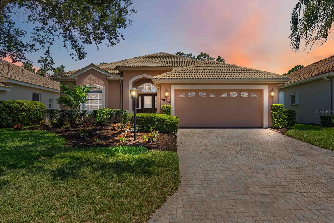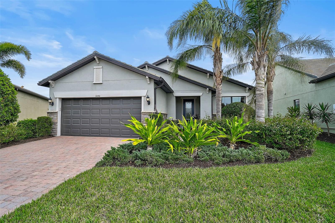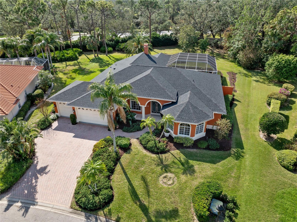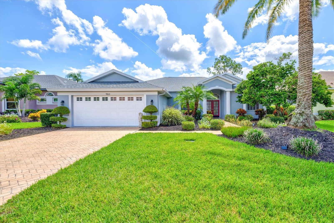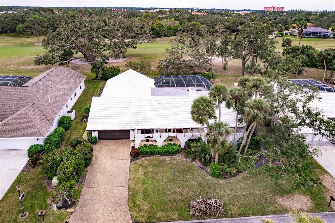5433 Hope Sound Circle, SARASOTA, FL 34238
Property Photos
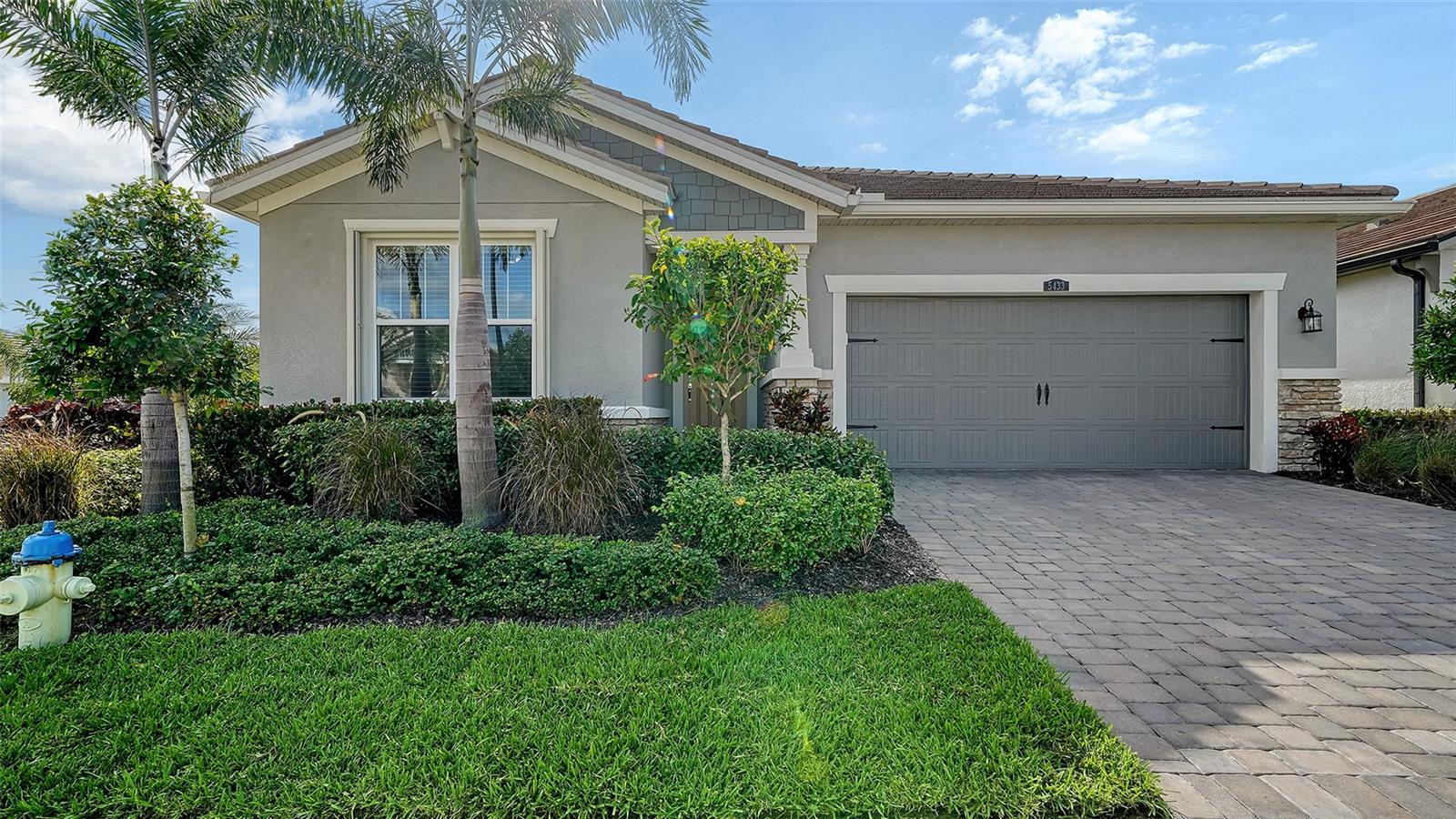
Would you like to sell your home before you purchase this one?
Priced at Only: $715,000
For more Information Call:
Address: 5433 Hope Sound Circle, SARASOTA, FL 34238
Property Location and Similar Properties
- MLS#: A4633478 ( Residential )
- Street Address: 5433 Hope Sound Circle
- Viewed: 59
- Price: $715,000
- Price sqft: $293
- Waterfront: No
- Year Built: 2021
- Bldg sqft: 2437
- Bedrooms: 2
- Total Baths: 2
- Full Baths: 2
- Garage / Parking Spaces: 2
- Days On Market: 161
- Additional Information
- Geolocation: 27.2553 / -82.4611
- County: SARASOTA
- City: SARASOTA
- Zipcode: 34238
- Subdivision: Sunrise Preserve
- Elementary School: Ashton Elementary
- Middle School: Sarasota Middle
- High School: Riverview High
- Provided by: PREMIER SOTHEBYS INTL REALTY
- Contact: Jaya Brossard
- 941-364-4000

- DMCA Notice
-
DescriptionThis impeccably styled 2021 residence in Sunrise Preserve at Palmer Ranch offers substantial value in todays market. With a private saltwater pool and spa, high end finishes, and a flexible floor plan with two bedrooms plus a convertible den, this home represents a unique opportunity for buyers seeking both quality and affordability. Thoughtfully improved since construction, the home features designer finishes throughout, including porcelain tile flooring, custom lighting, enhanced closet systems and upgraded hurricane shutters. The open kitchen is a standout with quartz countertops, a natural gas range, stainless steel appliances, and a large central island that flows into the dining room and great room, ideal for both everyday living and entertaining. Step outside to your private retreat: a fully screened lanai with travertine decking, a heated saltwater pool and spa, a gas grill hook up, and tropical landscaping for privacy. This level of outdoor living is rarely found at this price point. The split floor plan places the spacious primary suite at the rear of the home, featuring a walk in closet, dual vanities, a large shower and a private water closet. The guest suite, second full bath and flexible denperfect as a third bedroom or officeare positioned at the front of the home. A two car garage with epoxy flooring offers additional storage and durability. Located in an X Zone, this home requires no flood insurance and benefits from a low HOA fee that includes ground maintenance and irrigation, with no Community Development District fees. Sunrise Preserve offers an amenity rich lifestyle with a clubhouse, zero entry pool, fitness center, tennis, pickleball, bocce and more. Situated minutes from Sarasotas finest beaches, dining, shopping and healthcare, this home delivers an unbeatable combination of price, style and location. Schedule your private showing today. This is the best priced pool home of its kind in Palmer Ranch.
Payment Calculator
- Principal & Interest -
- Property Tax $
- Home Insurance $
- HOA Fees $
- Monthly -
Features
Building and Construction
- Builder Model: Dawn
- Builder Name: Mattamy Homes
- Covered Spaces: 0.00
- Exterior Features: Hurricane Shutters, Lighting, Sidewalk, Sliding Doors
- Flooring: Tile
- Living Area: 1843.00
- Roof: Tile
Property Information
- Property Condition: Completed
Land Information
- Lot Features: Corner Lot, Landscaped, Sidewalk, Private
School Information
- High School: Riverview High
- Middle School: Sarasota Middle
- School Elementary: Ashton Elementary
Garage and Parking
- Garage Spaces: 2.00
- Open Parking Spaces: 0.00
- Parking Features: Driveway, Garage Door Opener
Eco-Communities
- Pool Features: Heated, In Ground, Salt Water
- Water Source: Public
Utilities
- Carport Spaces: 0.00
- Cooling: Central Air
- Heating: Central
- Pets Allowed: Cats OK, Dogs OK, Yes
- Sewer: Public Sewer
- Utilities: BB/HS Internet Available, Cable Connected, Electricity Connected, Fire Hydrant, Natural Gas Connected, Phone Available, Public, Sewer Connected, Sprinkler Recycled, Underground Utilities, Water Connected
Finance and Tax Information
- Home Owners Association Fee Includes: Common Area Taxes, Pool, Maintenance Grounds, Recreational Facilities
- Home Owners Association Fee: 400.63
- Insurance Expense: 0.00
- Net Operating Income: 0.00
- Other Expense: 0.00
- Tax Year: 2023
Other Features
- Appliances: Built-In Oven, Dishwasher, Disposal, Dryer, Microwave, Range, Refrigerator, Tankless Water Heater, Washer
- Association Name: First Service Residential / Michelle LeCroy
- Association Phone: 941-202-1694
- Country: US
- Furnished: Unfurnished
- Interior Features: Ceiling Fans(s), High Ceilings, Kitchen/Family Room Combo, Living Room/Dining Room Combo, Open Floorplan, Primary Bedroom Main Floor, Split Bedroom, Stone Counters, Walk-In Closet(s)
- Legal Description: LOT 284, SUNRISE PRESERVE, PB 52 PG 30-46
- Levels: One
- Area Major: 34238 - Sarasota/Sarasota Square
- Occupant Type: Owner
- Parcel Number: 0096130284
- Possession: Close Of Escrow
- Style: Coastal, Contemporary, Craftsman, Traditional
- View: Garden, Pool
- Views: 59
- Zoning Code: RSF4
Similar Properties
Nearby Subdivisions
Arbor Lakes On Palmer Ranch
Ballantrae
Beneva Oaks
Cobblestone
Cobblestone/palmer Ranch Ph 1
Cobblestonepalmer Ranch Ph 1
Cobblestonepalmer Ranch Ph 2
Cobblestonepalmer Ranchph 2
Country Club Of Sarasota The
Deer Creek
East Gate
Enclave At Prestancia The
Esplanade On Palmer Ranch
Esplanadeon Palmer Ranch
Gulf Gate East
Hammock Preserve Ph 1a
Hammock Preserve Ph 1a-4 1b &
Hammock Preserve Ph 1a4 1b
Hammock Preserve Ph 2a 2b
Hammock Preserve Ph 2a & 2b
Hamptons
Huntington Pointe
Isles Of Sarasota
Isles Of Sarasota 2b
Lakeshore Village
Lakeshore Village South
Legacy Estates At Esplanade On
Legacy Estates On Palmer Ranch
Legacy Estatespalmer Ranch Ph
Legacy Estspalmer Ranch Ph 1
Legacy Estspalmer Ranch Ph 2
Marbella
Mira Lago At Palmer Ranch Ph 1
Mira Lago At Palmer Ranch Ph 2
Mira Lago At Palmer Ranch Ph 3
Not Applicable
Palacio
Palisades At Palmer Ranch
Palmer Oaks Estates
Prestancia
Prestancia Monte Verde At Vil
Prestancia Villa D Este
Prestancia / Villa D Este
Prestancia M N O Amd
Prestancia M N & O Amd
Prestancia Villa Deste
Prestanciavilla Deste
Sandhill Preserve
Sarasota Ranch Estates
Silver Oak
Stonebridge
Stoneybrook At Palmer Ranch
Stoneybrook Golf Country Club
Stoneybrook Golf & Country Clu
Sunrise Golf Club Ph I
Sunrise Golf Club Ph Ii
Sunrise Preserve
Sunrise Preserve Ph 2
Sunrise Preserve Ph 3
Sunrise Preserve Ph 5
The Hamptons
The Hamptons,
Turtle Rock
Turtle Rock Parcels E2 F2
Turtle Rock Parcels I J
Turtle Rock Parcels I & J
Villa Fiore
Villa Palmeras Prestancia
Village Des Pins I
Village Des Pins Ii
Village Des Pins Iii
Villagewalk
Wellington Chase
Willowbrook

- Frank Filippelli, Broker,CDPE,CRS,REALTOR ®
- Southern Realty Ent. Inc.
- Mobile: 407.448.1042
- frank4074481042@gmail.com



