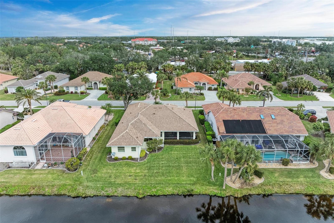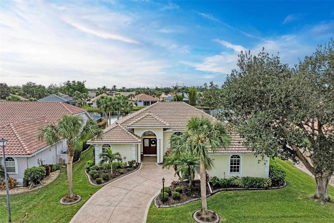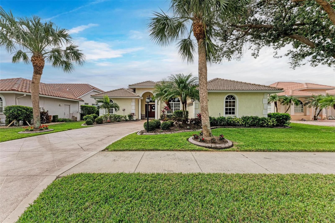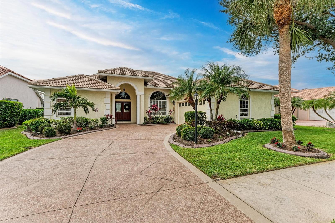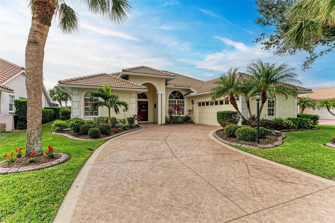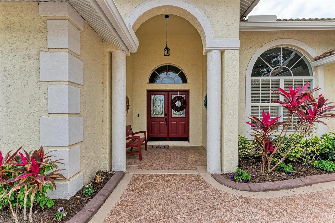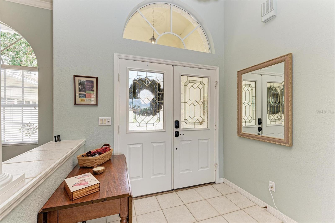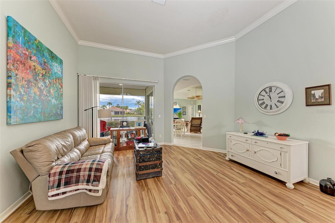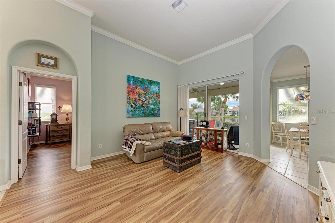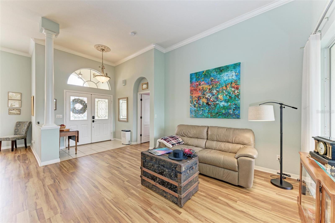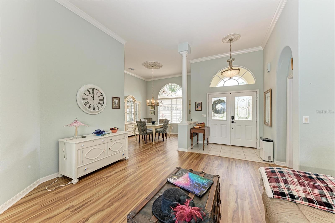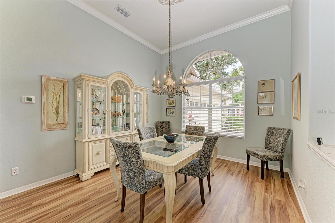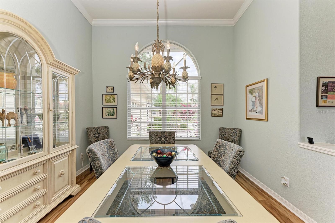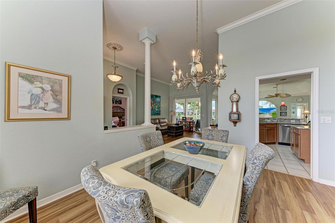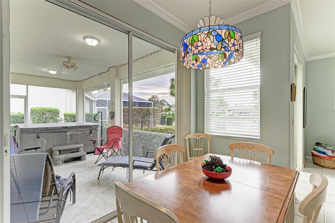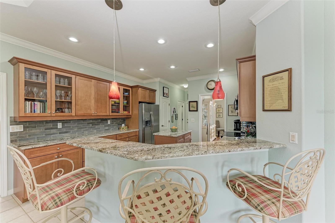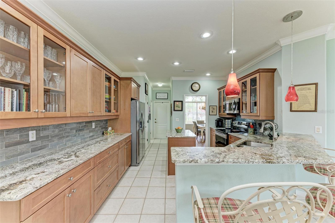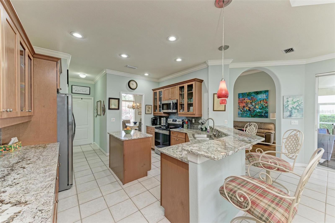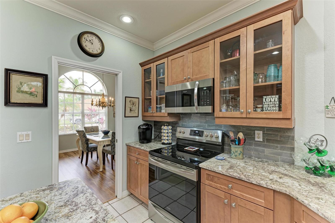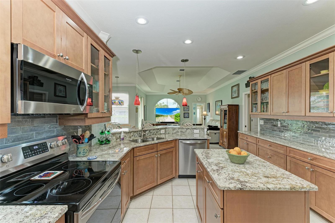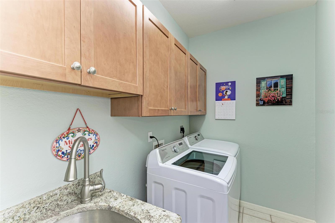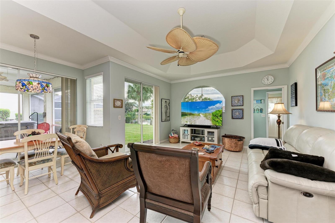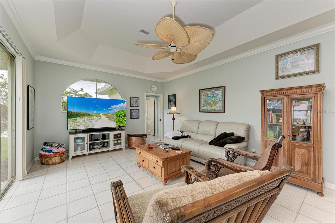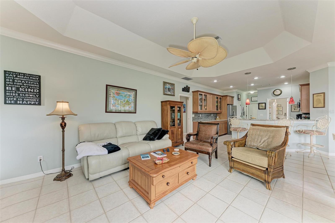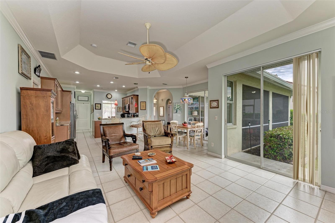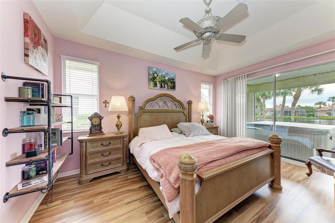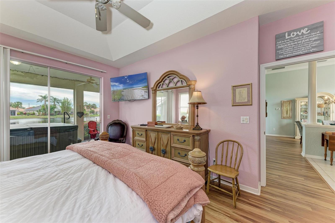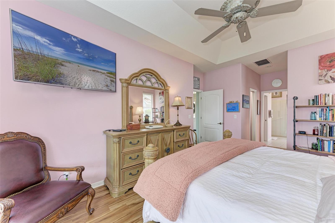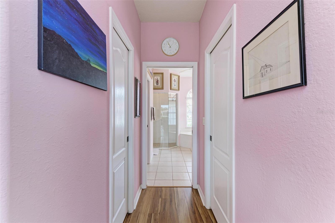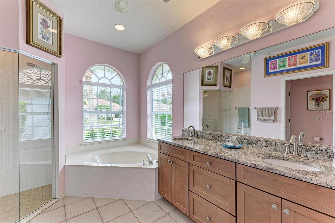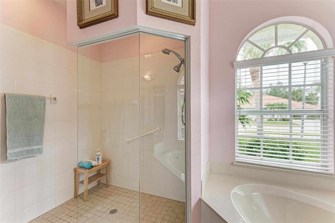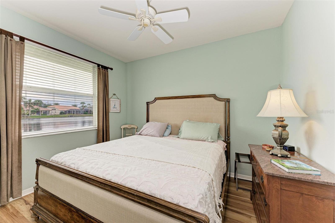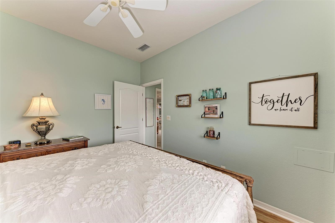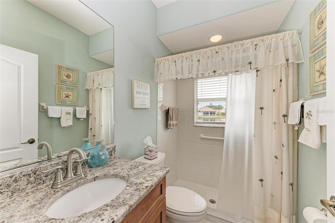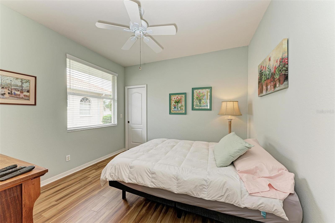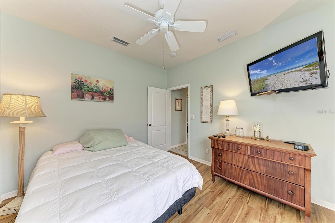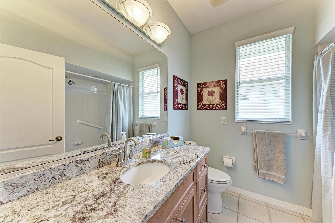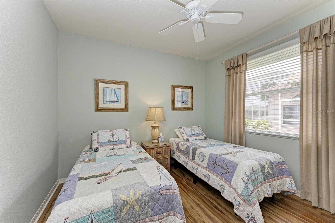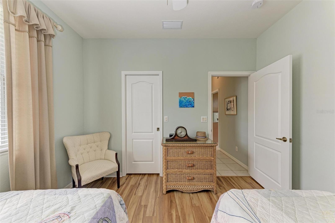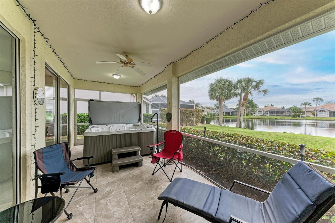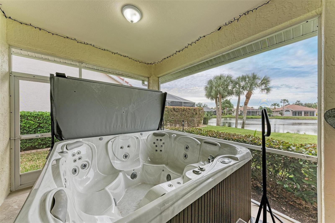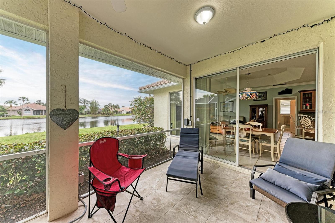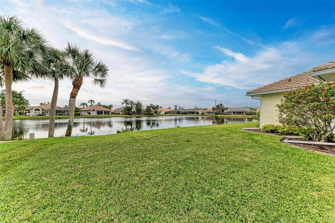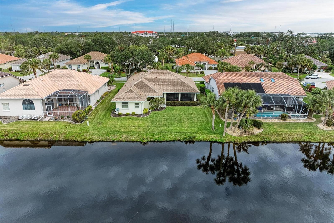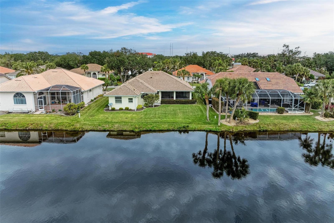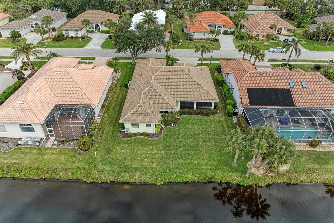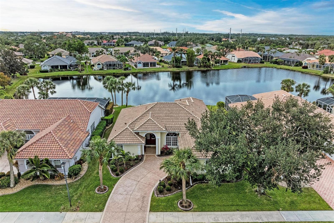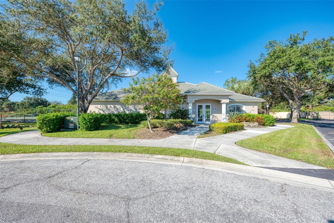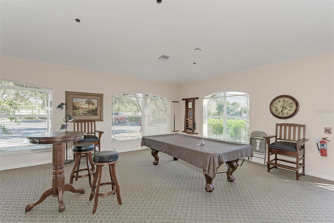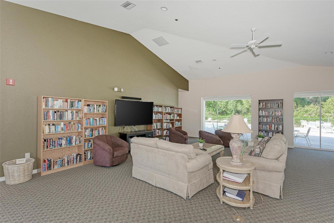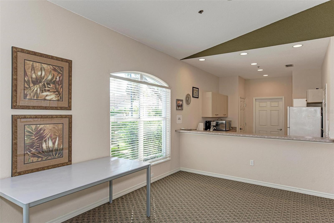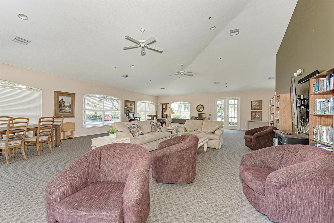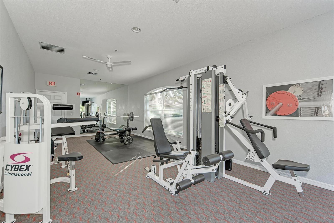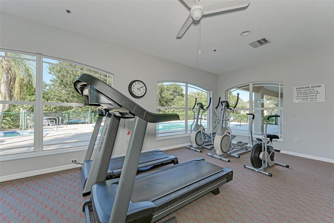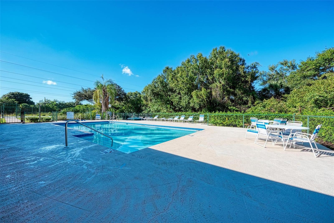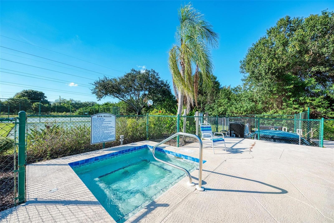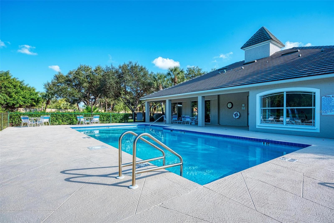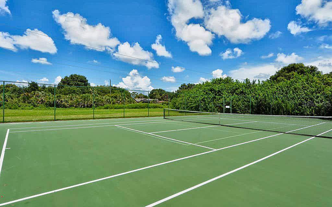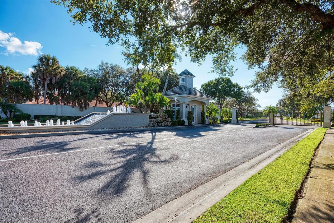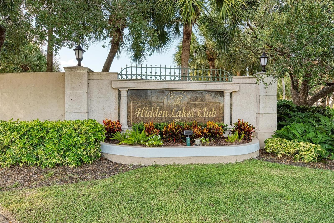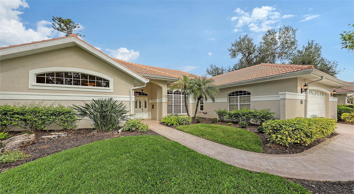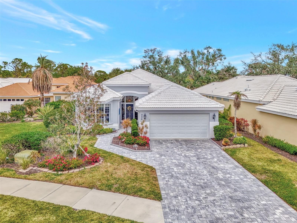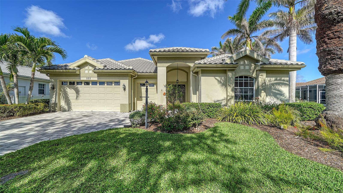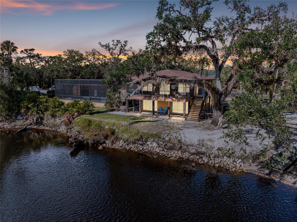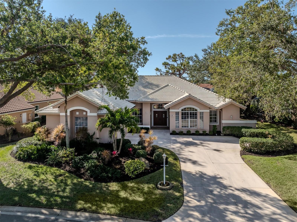115 Grand Oak Circle, VENICE, FL 34292
Property Photos
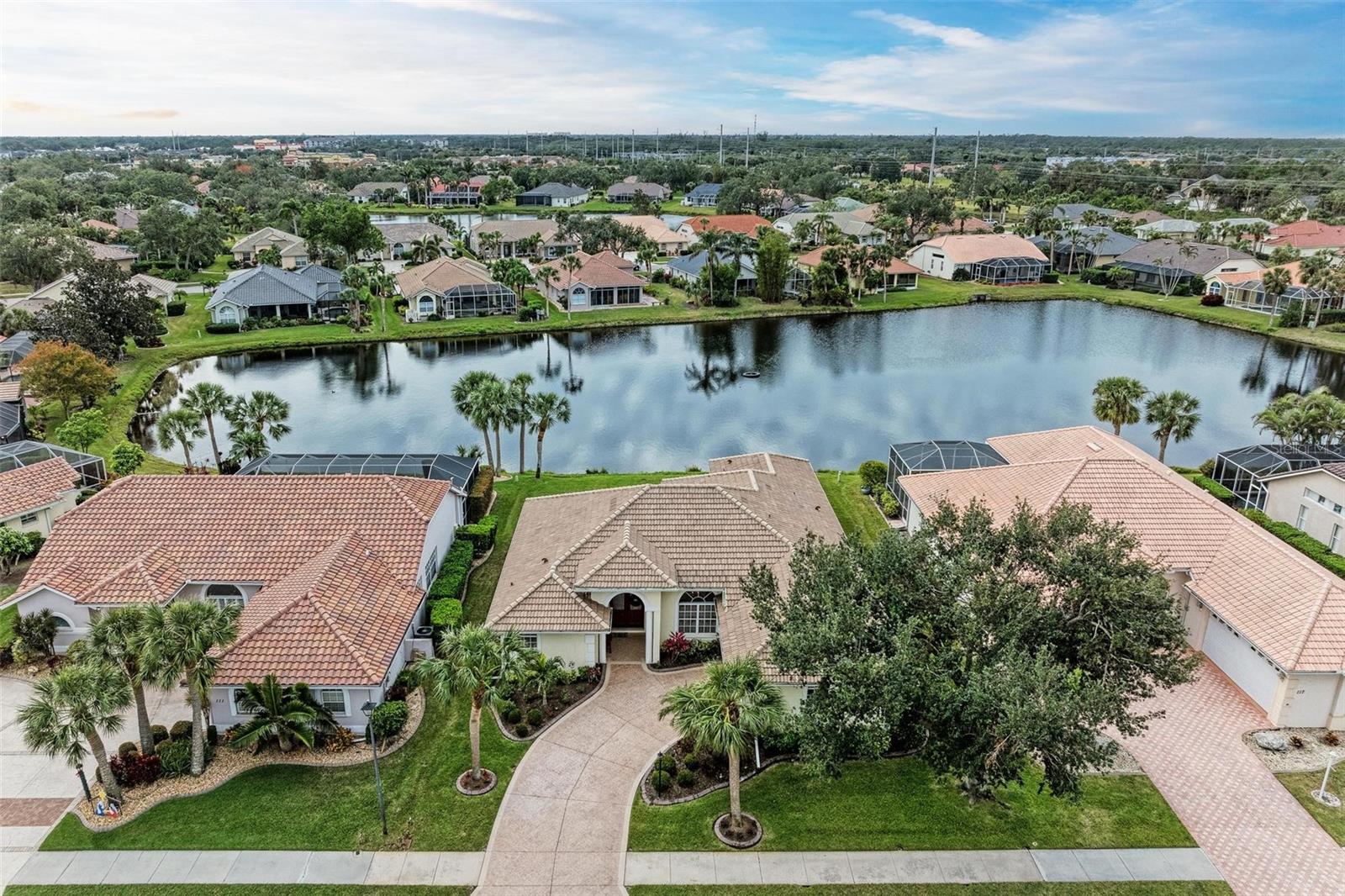
Would you like to sell your home before you purchase this one?
Priced at Only: $559,900
For more Information Call:
Address: 115 Grand Oak Circle, VENICE, FL 34292
Property Location and Similar Properties
- MLS#: A4636084 ( Residential )
- Street Address: 115 Grand Oak Circle
- Viewed: 138
- Price: $559,900
- Price sqft: $180
- Waterfront: No
- Year Built: 1999
- Bldg sqft: 3110
- Bedrooms: 3
- Total Baths: 3
- Full Baths: 3
- Garage / Parking Spaces: 2
- Days On Market: 95
- Additional Information
- Geolocation: 27.1049 / -82.3862
- County: SARASOTA
- City: VENICE
- Zipcode: 34292
- Subdivision: Hidden Lakes Club Ph 2
- Provided by: COMPASS FLORIDA LLC
- Contact: Darrin Campbell, PA
- 305-851-2820

- DMCA Notice
-
DescriptionWelcome to 115 Grand Oak Circle, an entirely newly painted (2024) stunning 3 bedroom, 3 bathroom home with a den and NEW roof (2024), nestled in the desirable Hidden Lake Club of Venice, FL. This modern retreat offers 2,365 square feet of luxurious living space with OVER $80,000 in upgrades. As you enter through the elegant French doors, you're greeted by a formal dining room and sitting area. The sliding doors in this space draw your eyes beyond, offering captivating water views of the serene lake. The home features high ceilings and elegant tile flooring throughout, with NEWER luxury vinyl flooring (2019) adding a touch of warmth to the dining and sitting rooms, as well as the bedrooms. The open concept FULLY RENOVATED kitchen (2021) and living room are a chef's dream, featuring new granite countertops, new oak cabinets, and crown molding that add a touch of sophistication to the space. The master suite is a true sanctuary, located on the left wing of the home. It boasts dual sinks, a walk in shower, a soaking tub, and two generous closet spaces. On the right side of the home, just off the family room, you'll find two additional bedrooms and a shared bathroom, providing privacy and convenience for family or guests. Beyond the family room, discover a cozy den and a full bathroom, perfect for a home office or guest suite. The pocket doors throughout the home offer privacy without compromising the open feel of the space. Step outside to the newly screened in lanai (2019), where you can relax and enjoy breathtaking views of the lake and lush greenery. This outdoor oasis features a hot tub (2017), perfect for unwinding after a long day, and a newly added nonskid flooring (2022). The expansive 9,150 square foot lot provides plenty of space for outdoor activities and entertaining. Additional upgrades include a NEWER AC and water heater (2021) and a Culligan water softener. Living in Hidden Lake Club means enjoying a year round heated pool and spa, a fitness center, a library, and a clubhouse with a usable area for private parties. The community also offers bocce ball, shuffleboard, basketball, and tennis/pickleball courts. Conveniently located, this home provides easy access to local amenities, shopping, dining, and the beautiful beaches of Venice. Don't miss your chance to make 115 Grand Oak Circle your new home! SELLER WILL ENTERTAIN PURCHASING A RATE BUY DOWN.
Payment Calculator
- Principal & Interest -
- Property Tax $
- Home Insurance $
- HOA Fees $
- Monthly -
Features
Building and Construction
- Covered Spaces: 0.00
- Exterior Features: French Doors, Sidewalk, Sliding Doors
- Flooring: Luxury Vinyl, Tile
- Living Area: 2365.00
- Roof: Tile
Garage and Parking
- Garage Spaces: 2.00
- Open Parking Spaces: 0.00
Eco-Communities
- Water Source: Public
Utilities
- Carport Spaces: 0.00
- Cooling: Central Air
- Heating: Central
- Pets Allowed: Yes
- Sewer: Public Sewer
- Utilities: Cable Available, Public, Water Available
Amenities
- Association Amenities: Clubhouse, Fitness Center, Gated, Maintenance, Pool, Spa/Hot Tub, Tennis Court(s)
Finance and Tax Information
- Home Owners Association Fee Includes: Common Area Taxes, Pool, Electricity, Escrow Reserves Fund, Insurance, Maintenance Structure, Maintenance Grounds, Maintenance, Management, Pest Control, Private Road, Security, Sewer, Water
- Home Owners Association Fee: 739.00
- Insurance Expense: 0.00
- Net Operating Income: 0.00
- Other Expense: 0.00
- Tax Year: 2024
Other Features
- Appliances: Cooktop, Dishwasher, Freezer, Ice Maker, Microwave, Refrigerator
- Association Name: Capstone Association / Marc Geraci
- Country: US
- Interior Features: Ceiling Fans(s), Crown Molding, High Ceilings, Open Floorplan, Solid Surface Counters, Split Bedroom, Walk-In Closet(s)
- Legal Description: LOT 91 HIDDEN LAKES CLUB PHASE 2
- Levels: One
- Area Major: 34292 - Venice
- Occupant Type: Owner
- Parcel Number: 0413080005
- View: Water
- Views: 138
- Zoning Code: RMF1
Similar Properties
Nearby Subdivisions
Auburn Cove
Auburn Hammocks
Auburn Woods
Berkshire Place
Bridle Oaks
Bridle Oaks First Add
Brighton Jacaranda
Caribbean Village
Carlentini
Cassata Place
Chestnut Creek Estates
Chestnut Creek Lakes Of
Chestnut Creek Manors
Chestnut Creek Patio Homes
Chestnut Creek Villas
Chestnut Creekmanors
Cottages Of Venice
Everglade Estates
Fairways Of Capri Ph 1
Fairways Of Capri Ph 2
Fairways Of Capri Phase 3
Fountain View
Grand Oaks
Greenview Villas
Hidden Lakes Club Ph 1
Hidden Lakes Club Ph 2
Ironwood Villas
Isles Of Chestnut Creek
Myakka River Estates
North Venice Farms
Not Applicable
Palencia
Pelican Pointe Golf Cntry Cl
Pelican Pointe Golf Country
Sawgrass
Stone Walk
Stoneybrook At Venice
Stoneybrook Landing
Stoneybrook Lndg
The Patio Homes Of Chestnut Cr
Valencia Lakes
Venetian Falls Ph 1
Venetian Falls Ph 2
Venetian Falls Ph 3
Venice Acres
Venice Farms
Venice Golf Country Club
Venice Palms Ph 1
Venice Palms Ph 2
Watercrest Un 1
Watercrest Un 2
Waterford
Waterford Devonshire North Ph
Waterford Ph 1a
Waterford Tr J Ph 1
Waterford Tr K Ph 3
Waterford Tract K Ph 3
Waterfordashley Place
Waterfordcolony Place
Waterforddevonshire North Ph 2

- Frank Filippelli, Broker,CDPE,CRS,REALTOR ®
- Southern Realty Ent. Inc.
- Mobile: 407.448.1042
- frank4074481042@gmail.com



