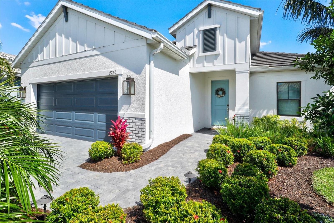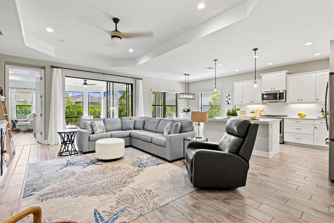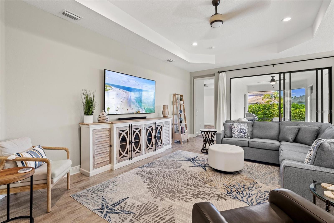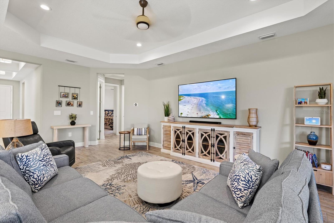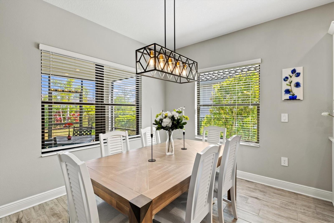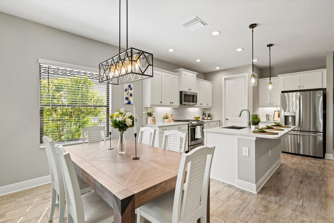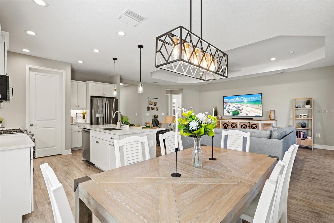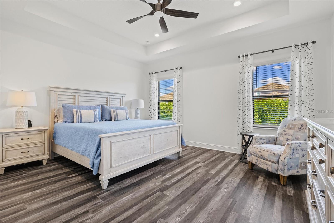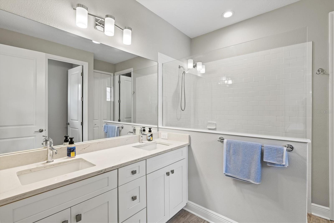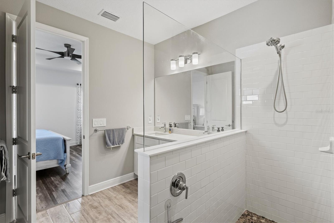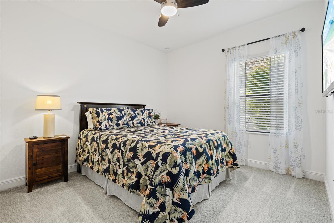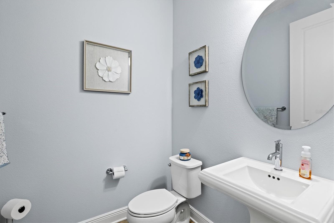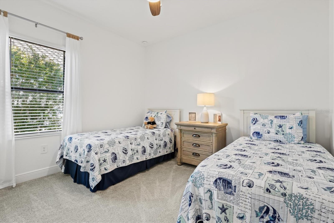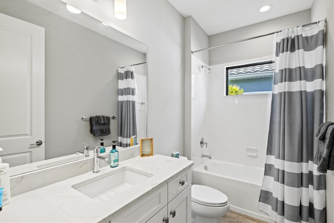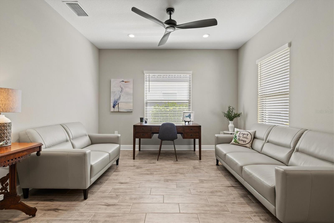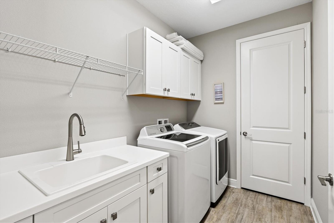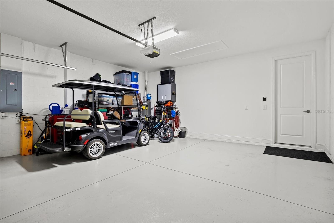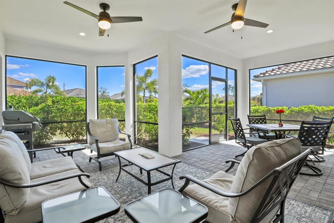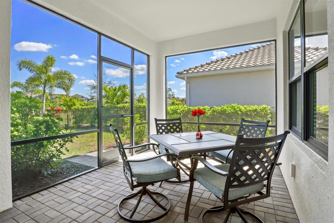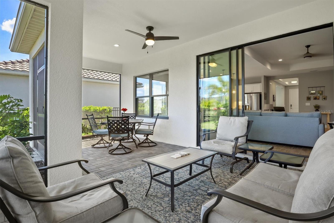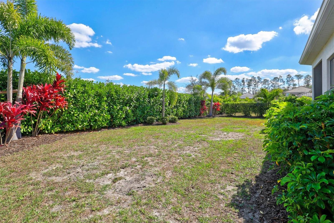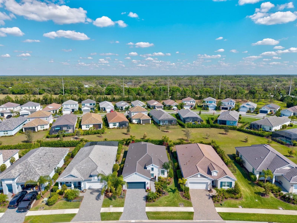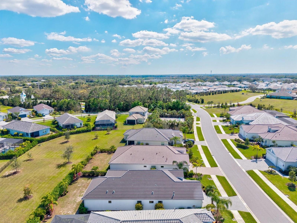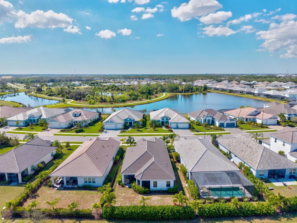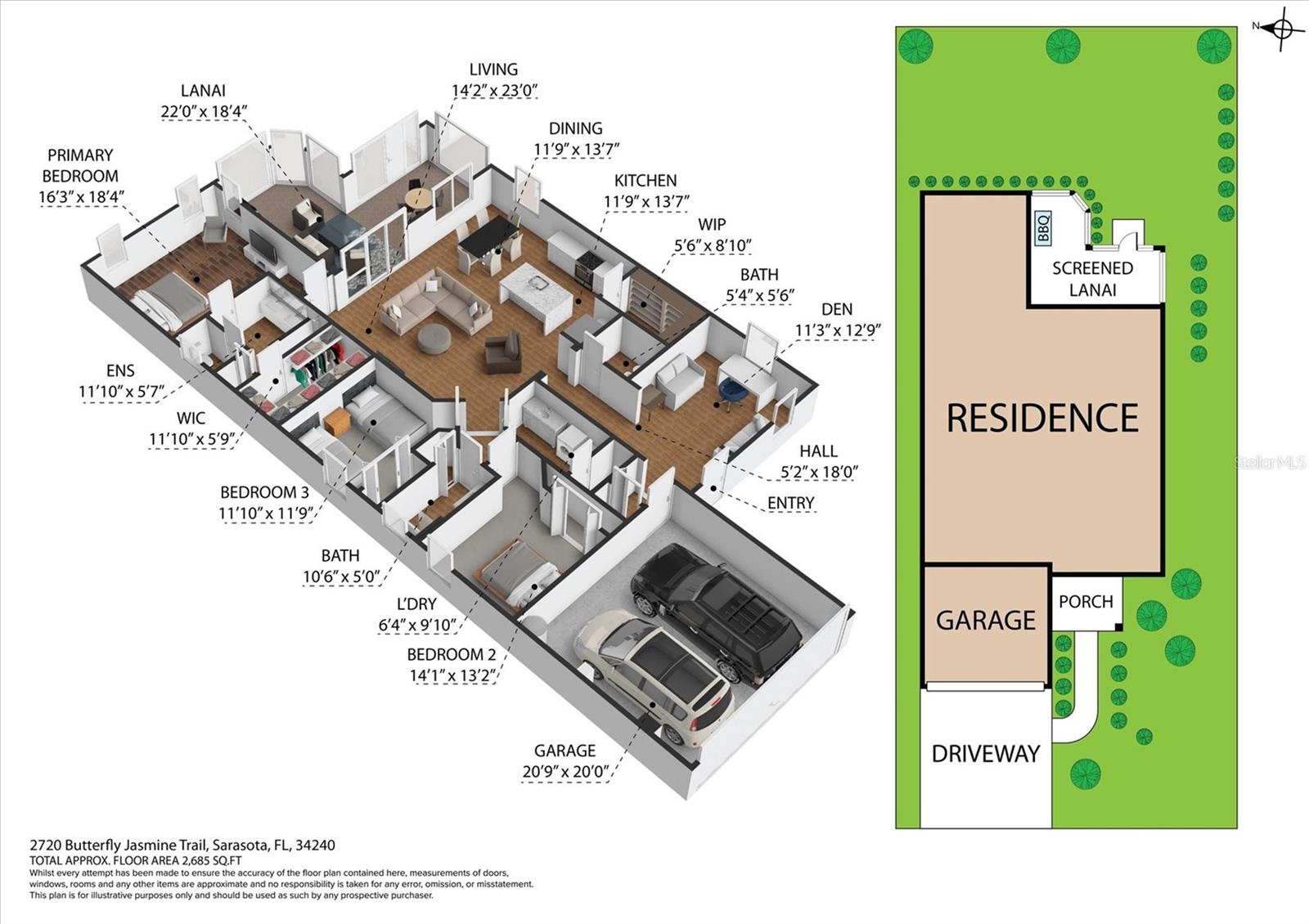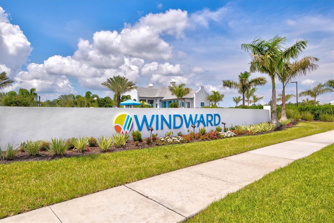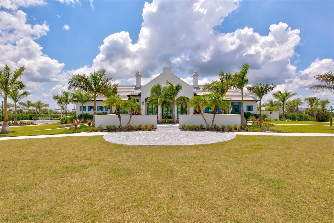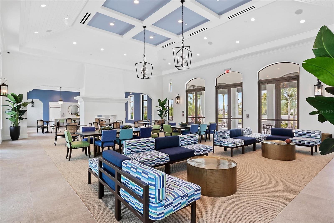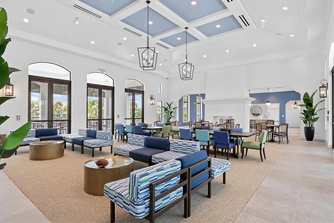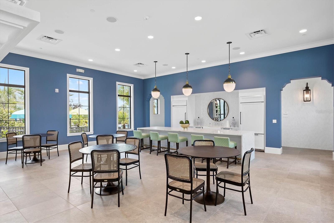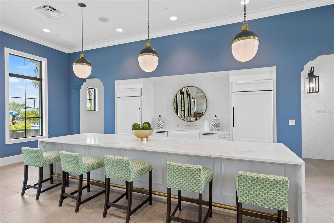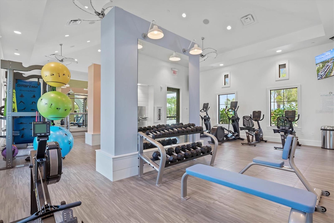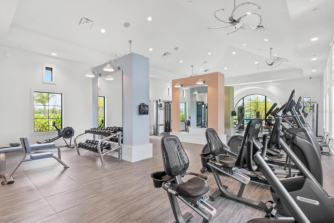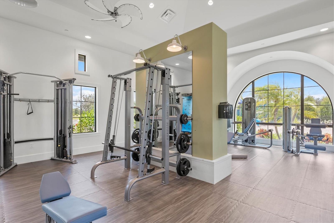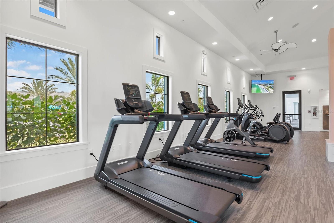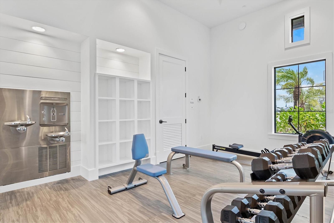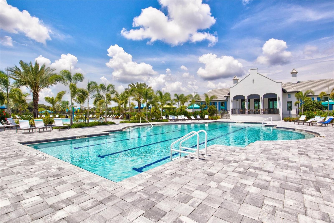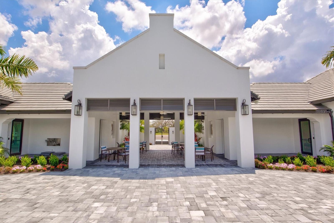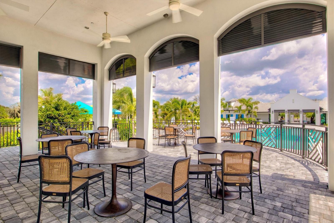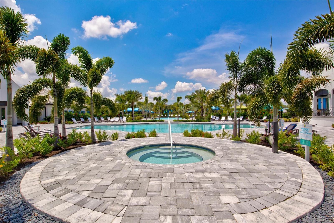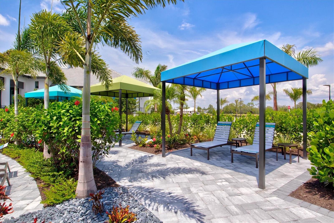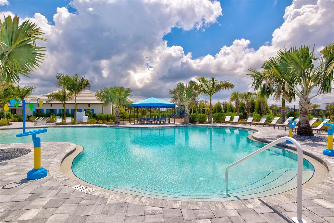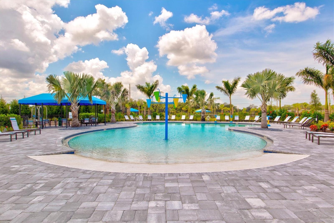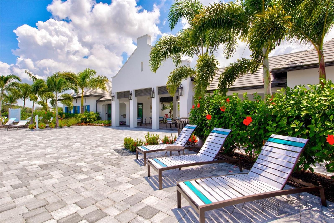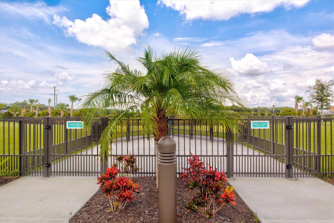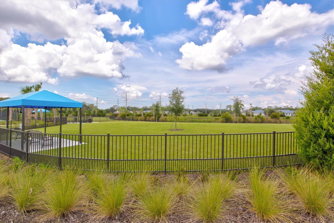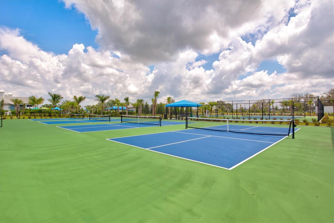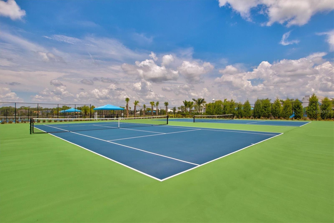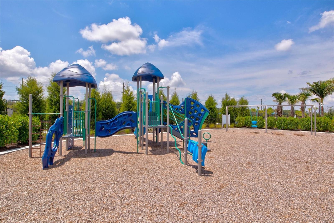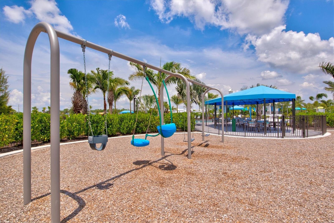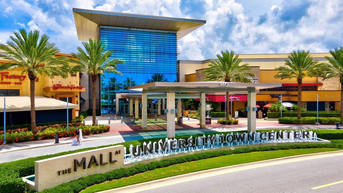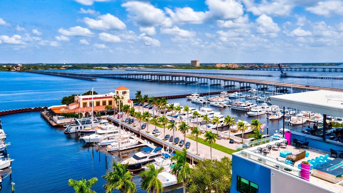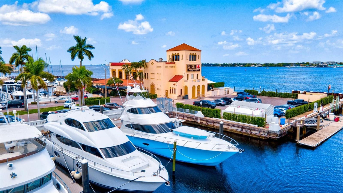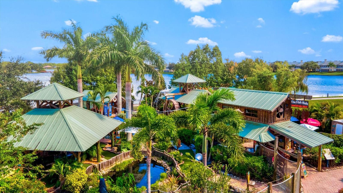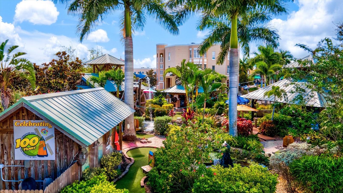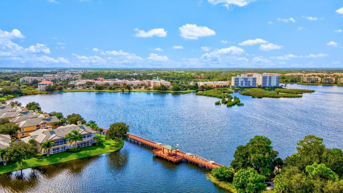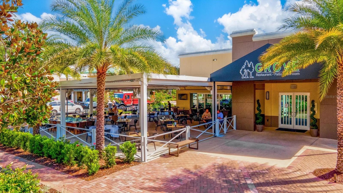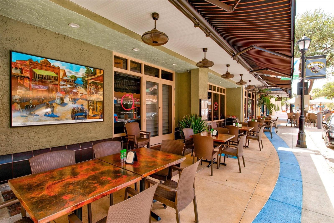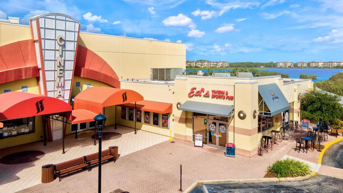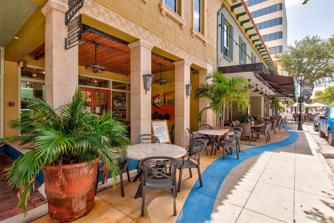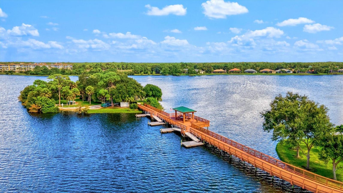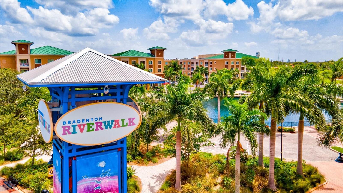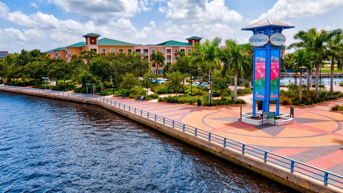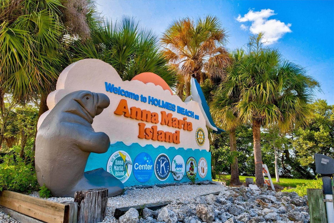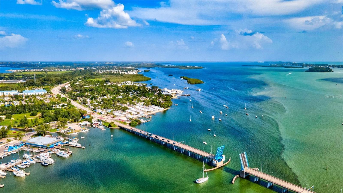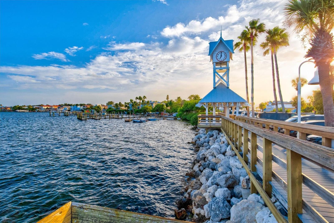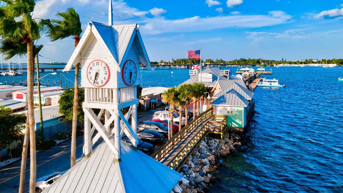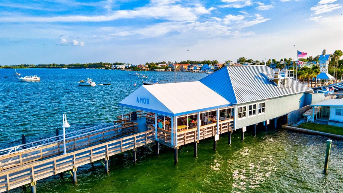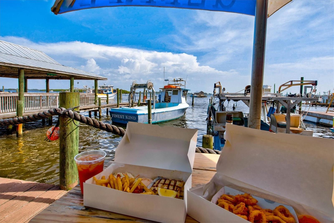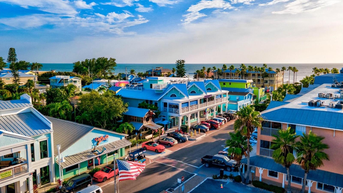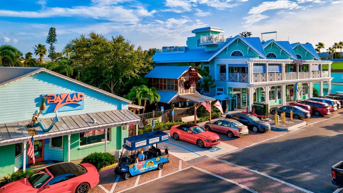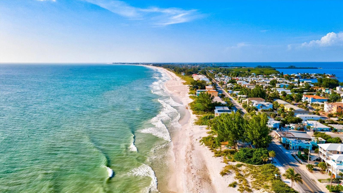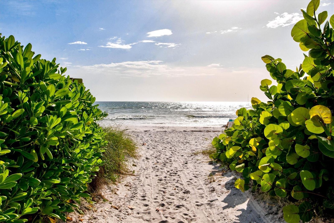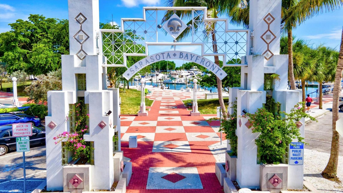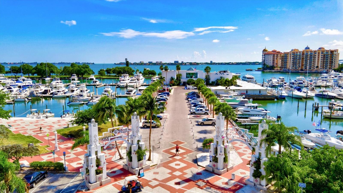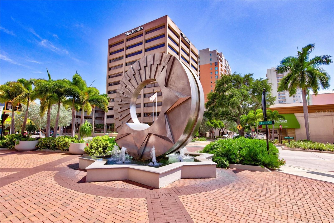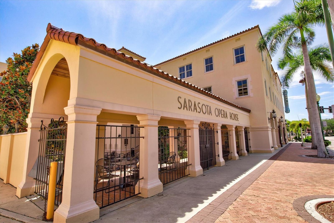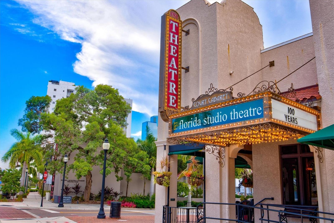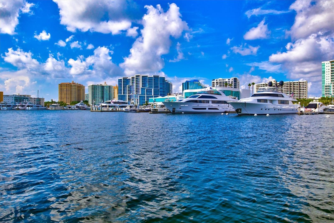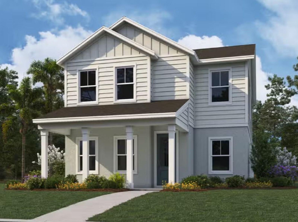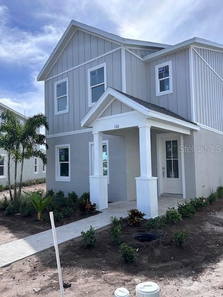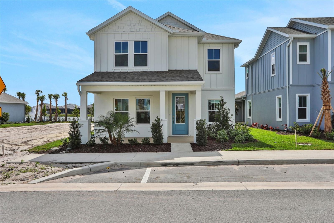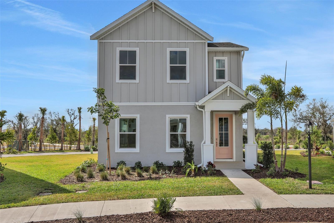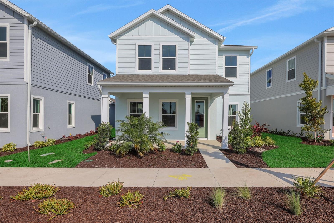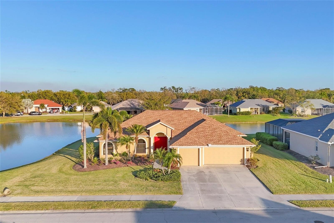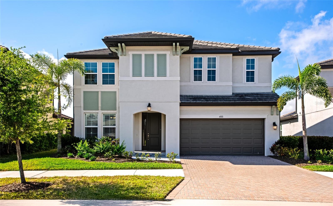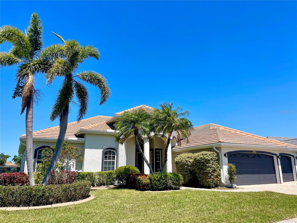2720 Butterfly Jasmine Trail, SARASOTA, FL 34240
Property Photos
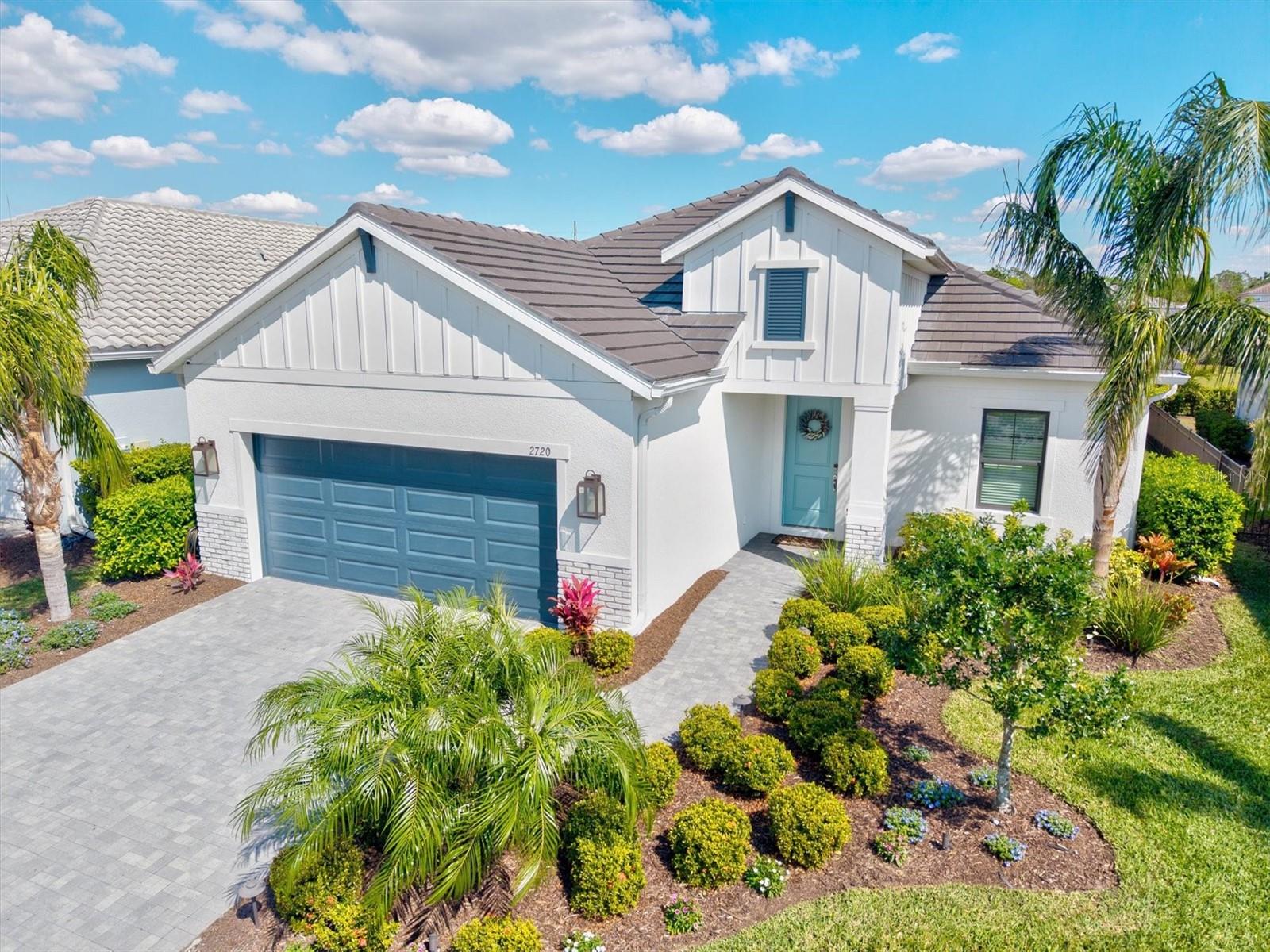
Would you like to sell your home before you purchase this one?
Priced at Only: $699,900
For more Information Call:
Address: 2720 Butterfly Jasmine Trail, SARASOTA, FL 34240
Property Location and Similar Properties
- MLS#: A4642239 ( Residential )
- Street Address: 2720 Butterfly Jasmine Trail
- Viewed: 39
- Price: $699,900
- Price sqft: $241
- Waterfront: No
- Year Built: 2021
- Bldg sqft: 2900
- Bedrooms: 3
- Total Baths: 3
- Full Baths: 2
- 1/2 Baths: 1
- Garage / Parking Spaces: 2
- Days On Market: 179
- Additional Information
- Geolocation: 27.3491 / -82.3857
- County: SARASOTA
- City: SARASOTA
- Zipcode: 34240
- Subdivision: Windward At Lakewood Ranch
- Elementary School: Tatum Ridge
- Middle School: McIntosh
- High School: Booker
- Provided by: REAL BROKER, LLC
- Contact: Stacy Weingarten
- 855-450-0442

- DMCA Notice
-
DescriptionRefined Sarasota County Living in Windward at Lakewood Ranch White Star Model with Designer Finishes and Pool Ready Potential Discover a perfect blend of sophistication and Florida charm in this exceptional White Star model by Neal Communities, ideally located in the highly desirable Windward at Lakewood Ranch, in Sarasota County. This thoughtfully designed 3 bedroom, 2.5 bathroom home with a dedicated den/study offers 2,066 sq. ft. of inspired living space, where elegance meets everyday ease. Step into a light filled, open concept layout where oversized windows, tray ceilings, and designer touches create an inviting atmosphere. The chef style kitchen is a standout feature with white shaker cabinets, quartz countertops, stainless steel appliances, a large island with seating, and a walk in pantrya perfect space for casual meals or elegant entertaining. The great room and dining area flow seamlessly, ideal for hosting and everyday comfort. A versatile den/study provides privacy for a home office, creative studio, or guest accommodations. The primary suite is a serene retreat, featuring a spa style en suite bath with dual vanities, a walk in tiled shower, and a generously sized walk in closet. Two additional bedrooms are thoughtfully positioned, offering comfort and flexibility for family or guests. Step outside to your oversized screened lanai, the perfect setting for al fresco dining or quiet morning coffee. This home is also pre plumbed for both gas and electric, making it pool ready and ready for your custom outdoor oasis. The 2 car garage provides ample space and convenience, while the low maintenance lifestyle of this gated community ensures more time for enjoying what matters most. Residents of Windward at Lakewood Ranch enjoy unmatched resort style amenities, including two heated pools, tennis and pickleball courts, a state of the art fitness center, clubhouse, dog parks, scenic walking trails, and a vibrant social calendar curated by an on site Lifestyle Director. Just minutes from Waterside Place, UTC, top rated Sarasota County schools, and the Gulf Coasts award winning beaches, this home is perfectly positioned for convenience, luxury, and lifestyle. This is more than just a homeits a gateway to one of Floridas most sought after master planned communities. Schedule your private showing today and discover the best of Windward living.
Payment Calculator
- Principal & Interest -
- Property Tax $
- Home Insurance $
- HOA Fees $
- Monthly -
Features
Building and Construction
- Builder Model: White Star
- Builder Name: Neal Communities
- Covered Spaces: 0.00
- Exterior Features: Hurricane Shutters, Rain Gutters, Sidewalk, Sliding Doors, Tennis Court(s)
- Flooring: Carpet, Ceramic Tile, Luxury Vinyl
- Living Area: 2066.00
- Roof: Concrete, Tile
Property Information
- Property Condition: Completed
School Information
- High School: Booker High
- Middle School: McIntosh Middle
- School Elementary: Tatum Ridge Elementary
Garage and Parking
- Garage Spaces: 2.00
- Open Parking Spaces: 0.00
- Parking Features: Driveway, Garage Door Opener
Eco-Communities
- Water Source: Public
Utilities
- Carport Spaces: 0.00
- Cooling: Central Air
- Heating: Central
- Pets Allowed: Cats OK, Dogs OK
- Sewer: Public Sewer
- Utilities: Cable Connected, Electricity Connected, Sewer Connected, Sprinkler Recycled, Water Connected
Amenities
- Association Amenities: Clubhouse, Fence Restrictions, Fitness Center, Gated, Maintenance, Park, Pickleball Court(s), Playground, Pool, Spa/Hot Tub, Tennis Court(s), Vehicle Restrictions
Finance and Tax Information
- Home Owners Association Fee: 1075.00
- Insurance Expense: 0.00
- Net Operating Income: 0.00
- Other Expense: 0.00
- Tax Year: 2024
Other Features
- Appliances: Dishwasher, Disposal, Microwave, Range, Refrigerator, Washer
- Association Name: Castle Group/Gary Hamill
- Association Phone: 941-278-8740
- Country: US
- Furnished: Unfurnished
- Interior Features: Ceiling Fans(s), Eat-in Kitchen, High Ceilings, Kitchen/Family Room Combo, Open Floorplan, Primary Bedroom Main Floor, Split Bedroom, Stone Counters, Thermostat, Tray Ceiling(s), Walk-In Closet(s)
- Legal Description: LOT 245, WINDWARD AT LAKEWOOD RANCH PHASE 1, PB 54 PG 301-324
- Levels: One
- Area Major: 34240 - Sarasota
- Occupant Type: Owner
- Parcel Number: 0207160245
- Possession: Close Of Escrow
- Views: 39
- Zoning Code: VPD
Similar Properties
Nearby Subdivisions
Alcove
Angus Acres Resub
Artistry
Artistry Ph 1e
Artistry Ph 2a
Artistry Ph 2b
Artistry Ph 2c 2d
Artistry Ph 2c & 2d
Artistry Ph 3a
Artistry Phase 1b2
Artistry Sarasota
Avanti/waterside
Avantiwaterside
Barton Farms
Barton Farms Laurel Lakes
Barton Farms/laurel Lakes
Barton Farmslaurel Lakes
Bay Landing
Belair Estates
Bern Creek Ranches
Car Collective
Emerald Landing At Waterside
Founders Club
Fox Creek Acres
Hammocks
Hampton Lakes
Hidden Creek
Hidden Crk Ph 2
Hidden River Rep
Lakehouse Cove At Waterside
Lakehouse Cove/waterside Ph 1
Lakehouse Cove/waterside Ph 2
Lakehouse Cove/waterside Ph 3
Lakehouse Cove/waterside Ph 4
Lakehouse Covewaterside Ph 1
Lakehouse Covewaterside Ph 2
Lakehouse Covewaterside Ph 3
Lakehouse Covewaterside Ph 4
Lakehouse Covewaterside Ph 5
Lakehouse Covewaterside Phs 5
Laurel Meadows
Laurel Oak
Laurel Oak Estates
Laurel Oak Estates Sec 02
Laurel Oak Estates Sec 04
Laurel Oak Estates Sec 11
Lot 43 Shellstone At Waterside
Meadow Walk
Metes Bounds
Monterey At Lakewood Ranch
Myakka Acres Old
N/a
None
Not Applicable
Oak Ford Golf Club
Paddocks Central
Paddocks West
Palmer Farms 3rd
Palmer Glen Ph 1
Palmer Glen, Ph 1
Palmer Reserve
Pine Valley Ranches
Racimo Ranches
Sarasota
Sarasota Golf Club Colony 1
Sarasota Golf Club Colony 2
Sarasota Golf Club Colony 4
Shadowood
Shellstone At Waterside
Shoreview At Lakewood Ranch Wa
Shoreview/lakewood Ranch Water
Shoreviewlakewood Ranch Water
Sylvan Lea
Tatum Ridge
Vilano Ph 1
Villages At Pinetree Marsh Pin
Villages/pine Tree Spruce Pine
Villagespine Tree Spruce Pine
Villanova Colonnade Condo
Walden Pond
Wild Blue
Wild Blue Phase I
Wild Blue At Waterside
Wild Blue At Waterside Phase 1
Wild Blue At Waterside Phase 2
Wild Blue/waterside Ph 1
Wild Bluewaterside Ph 1
Windward At Lakewood Ranch
Windward At Lakewood Ranch Pha
Windward/lakewood Ranch Ph 1
Windwardlakewood Ra Ncii Ph I
Windwardlakewood Ranch Ph 1
Worthington Ph 1
Worthington Ph 2
Worthington-ph 1
Worthingtonph 1
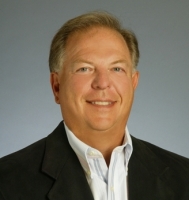
- Frank Filippelli, Broker,CDPE,CRS,REALTOR ®
- Southern Realty Ent. Inc.
- Mobile: 407.448.1042
- frank4074481042@gmail.com



