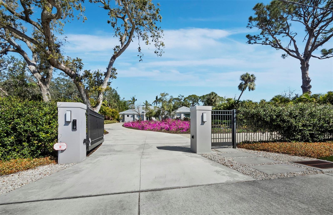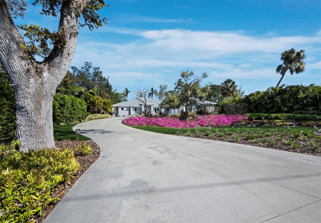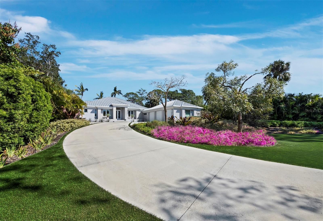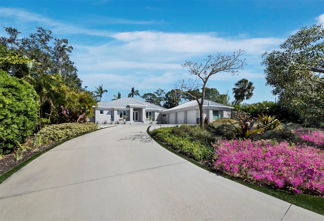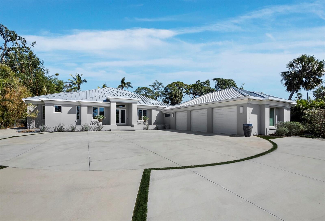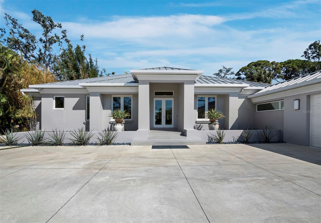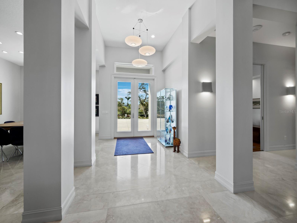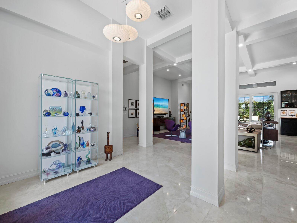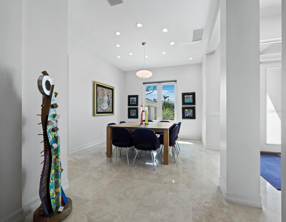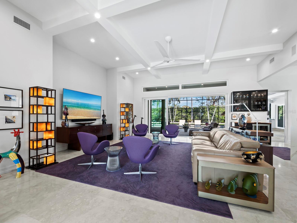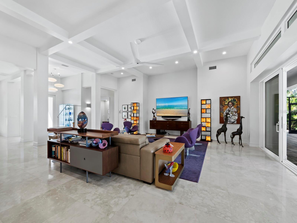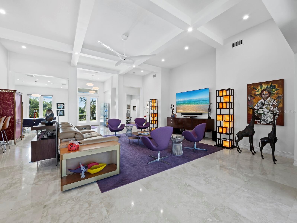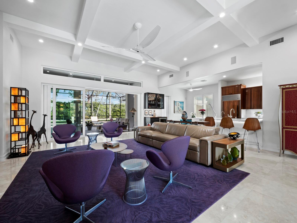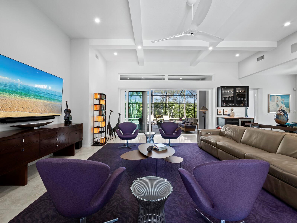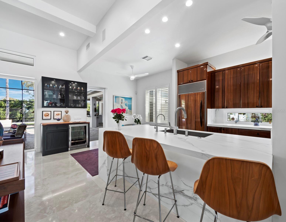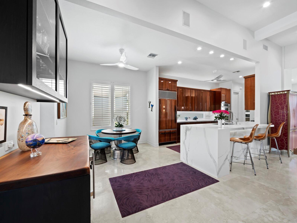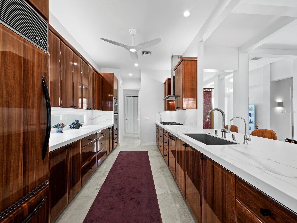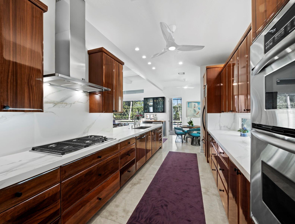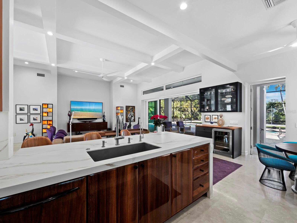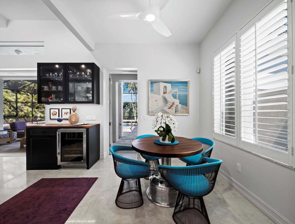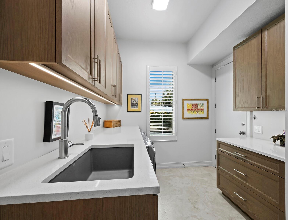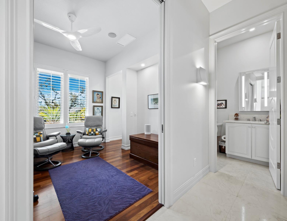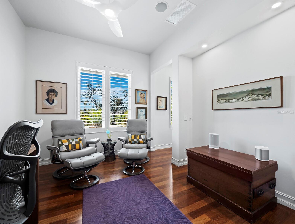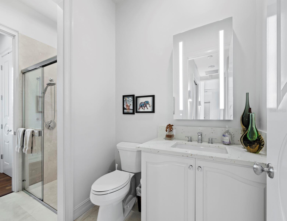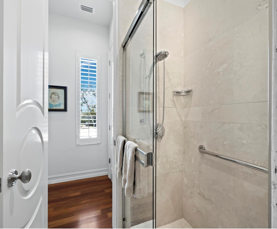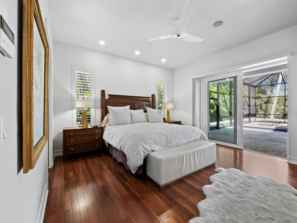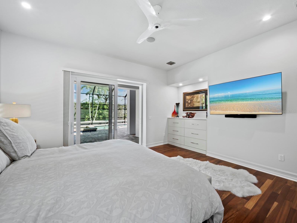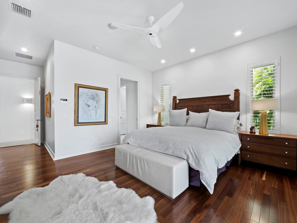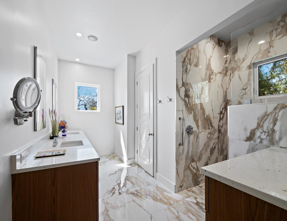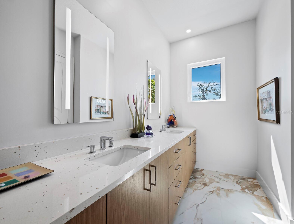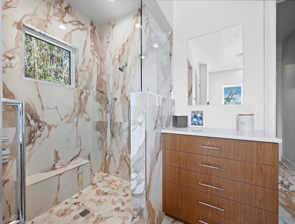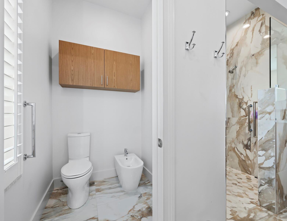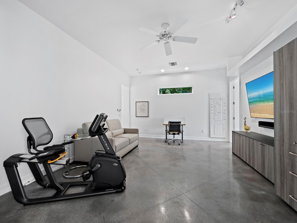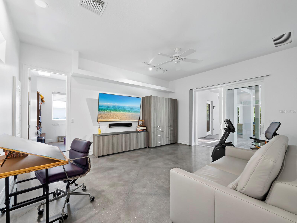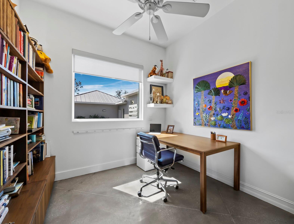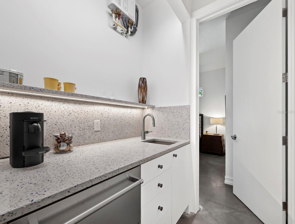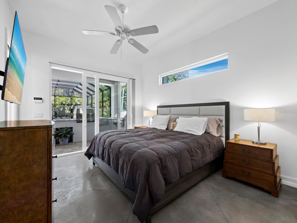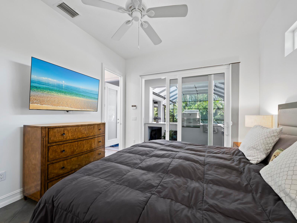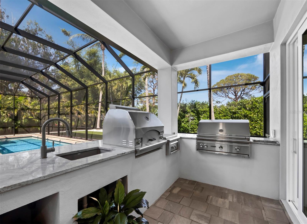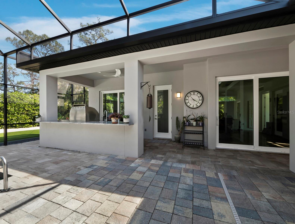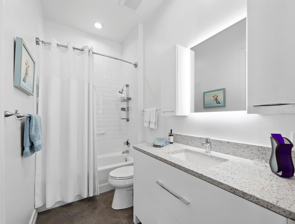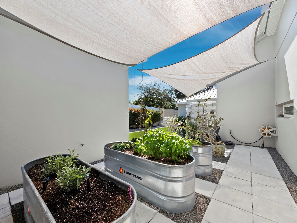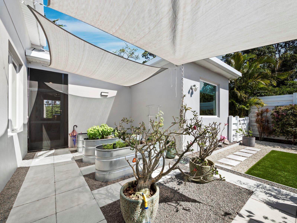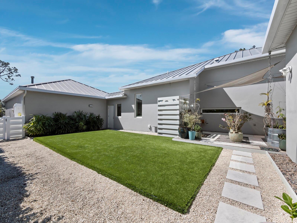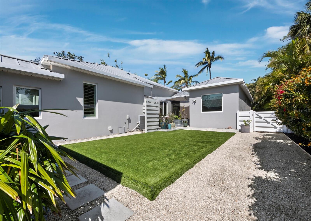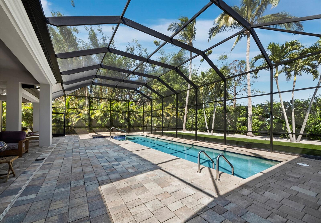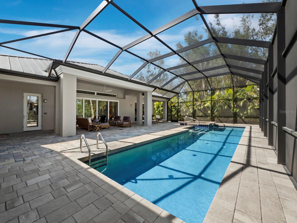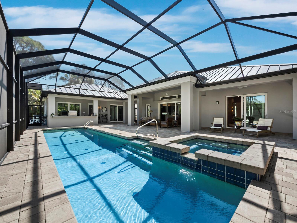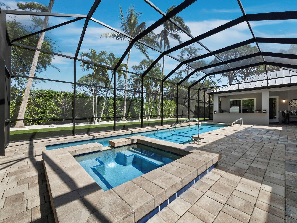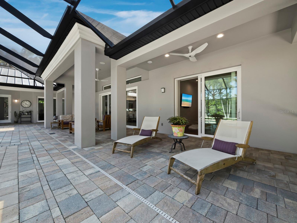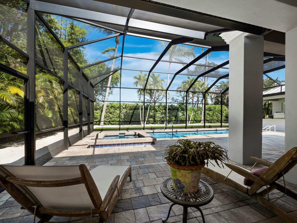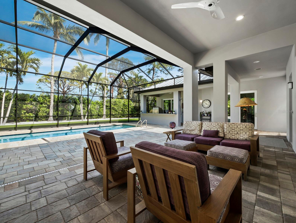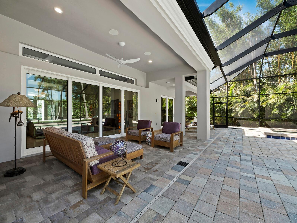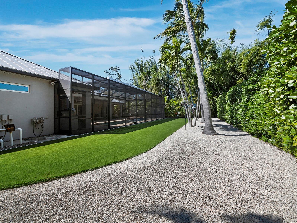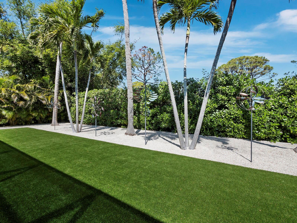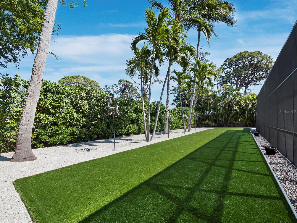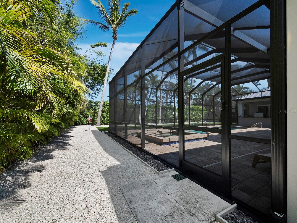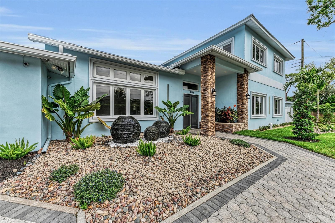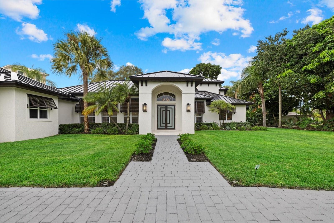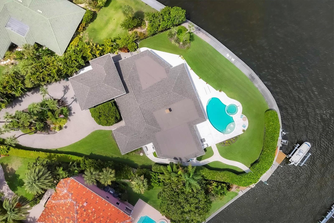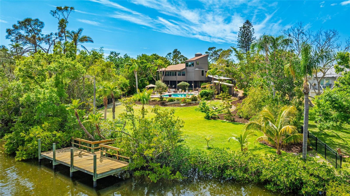1909 Field Road, SARASOTA, FL 34231
Property Photos
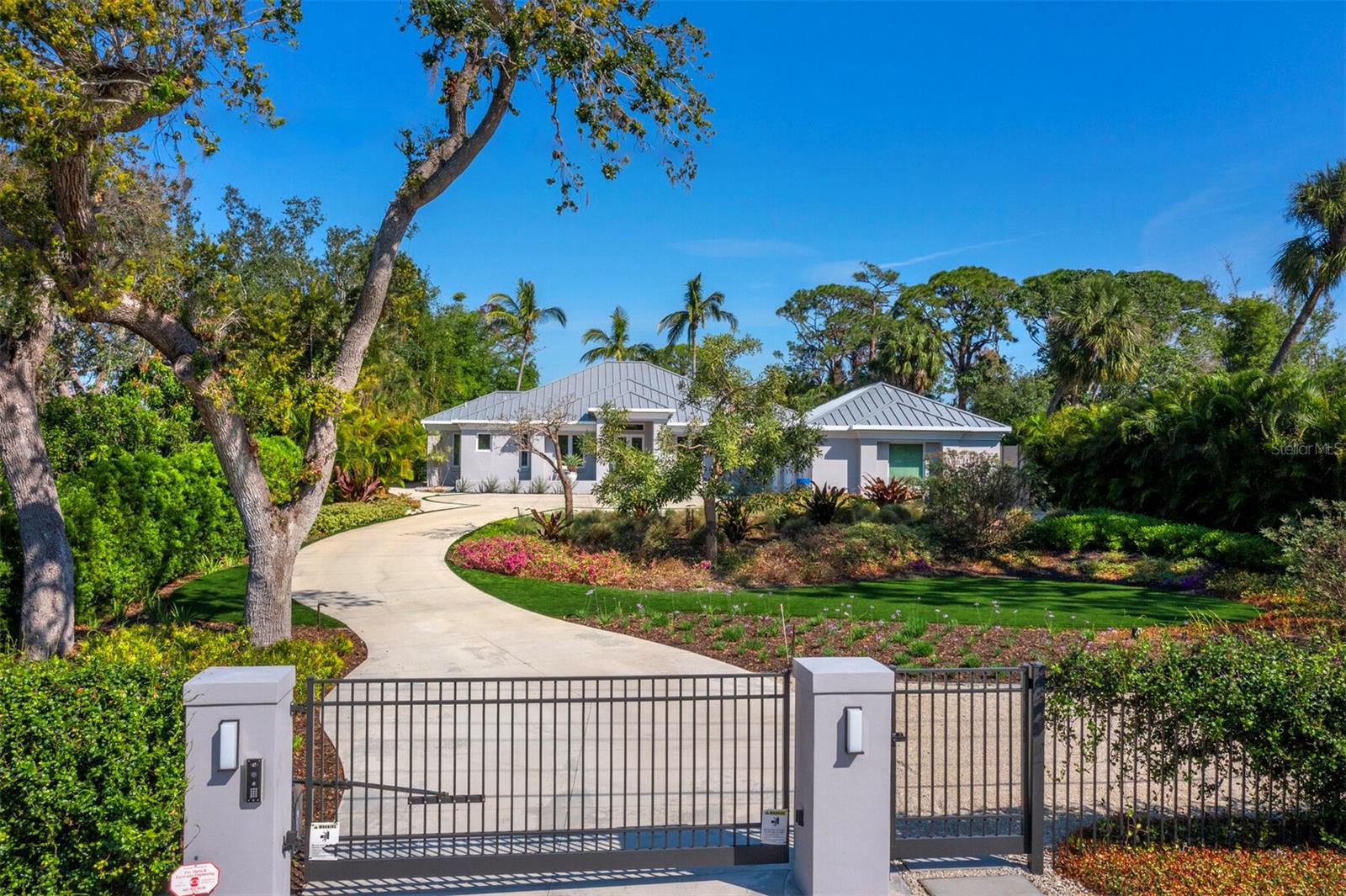
Would you like to sell your home before you purchase this one?
Priced at Only: $2,700,000
For more Information Call:
Address: 1909 Field Road, SARASOTA, FL 34231
Property Location and Similar Properties
- MLS#: A4643558 ( Residential )
- Street Address: 1909 Field Road
- Viewed: 23
- Price: $2,700,000
- Price sqft: $576
- Waterfront: No
- Year Built: 2003
- Bldg sqft: 4688
- Bedrooms: 4
- Total Baths: 3
- Full Baths: 3
- Garage / Parking Spaces: 3
- Days On Market: 49
- Additional Information
- Geolocation: 27.2883 / -82.5318
- County: SARASOTA
- City: SARASOTA
- Zipcode: 34231
- Subdivision: Oyster Bay Estates
- Elementary School: Phillippi Shores
- Middle School: Brookside
- High School: Riverview
- Provided by: MICHAEL SAUNDERS & COMPANY
- Contact: Ann Martin
- 941-388-4447

- DMCA Notice
-
DescriptionThis exceptional custom built residence with separate guest quarters is located in the highly sought after Oyster Bay Estates on over half an acre of land and offers a private, luxurious lifestyle and a unique blend of modern upgrades. Situated in the desirable West of Trail community near Sarasota Bay, the main house features 10 12 ft ceilings, travertine flooring, and surround sound throughout. The galley style kitchen showcases exotic custom Padauk cabinetry finished in a high gloss lacquer, granite countertops, paneled Sub Zero and Bosch dishwasher, double ovens, new Wolf cooktop with a stainless steel hood, and a spacious pantry with new cabinetry, sink, and faucet. The laundry room is also well appointed with white oak cabinetry, large sink, and overflow storage for extra appliances. The primary bedroom offers dual walk in closets with wood cabinetry, fabulous and functional built in drawers, individual vanities, and a separate dual head shower with large square exotic stone tile. Off the primary bedroom is an office/den that could serve as an additional en suite bedroom. The oversized screened lanai, featuring brick pavers, is perfect for outdoor living, complete with a heated 40 ft lap pool, and a spa. The separate guest quarters, offering privacy yet convenience, includes a gathering space or bedroom, an office, and a full bedroom suite with a bath. The home is further enhanced with a pillared entrance, large driveway with extra parking, side entry 3 car garage, and a metal roof, adding to its curb appeal. Other recent updates to the home include: Master bath: re tiled, new vanity, toilet, bidet, shower fixtures, and Robern mirrors Guest bath: re finished vanity, new top, toilet, shower fixtures, and Robern mirror Guest house bath: new vanity, mirror, and lighting Kitchen: new countertops, cooktop, dishwasher, sink, faucet, and pantry with new cabinets, sink, and faucet Washer and dryer, wine bar with beverage center in the main house Coffee bar with a fridge in the guest house Guest house floor refinished with polished concrete Fresh paint inside and out Windows and doors Kohler generator, new secure entry gate, and new low maintenance AstroTurf throughout Grill, hot burner, and pizza oven on the lanai Pool heater, re screened lanai, irrigation system, driveway, and landscaping LED landscape lighting and insulated attics Blue light to AC units and Vacuum sweep outs . This home blends exquisite custom details with extensive recent updates and a thoughtful floor plan to provide a remarkable living experience in one of Sarasota's most desirable neighborhoods.
Payment Calculator
- Principal & Interest -
- Property Tax $
- Home Insurance $
- HOA Fees $
- Monthly -
Features
Building and Construction
- Covered Spaces: 0.00
- Exterior Features: Dog Run, Irrigation System, Lighting, Sliding Doors
- Flooring: Concrete, Marble, Tile, Wood
- Living Area: 2997.00
- Other Structures: Guest House, Outdoor Kitchen
- Roof: Metal
Land Information
- Lot Features: Greenbelt, Oversized Lot
School Information
- High School: Riverview High
- Middle School: Brookside Middle
- School Elementary: Phillippi Shores Elementary
Garage and Parking
- Garage Spaces: 3.00
- Open Parking Spaces: 0.00
- Parking Features: Circular Driveway, Driveway, Garage Door Opener, Garage Faces Side, Guest, Other, Oversized, Parking Pad
Eco-Communities
- Pool Features: Heated, In Ground, Outside Bath Access, Screen Enclosure
- Water Source: Public, Well
Utilities
- Carport Spaces: 0.00
- Cooling: Central Air, Zoned
- Heating: Central, Electric
- Sewer: Public Sewer
- Utilities: Cable Connected, Electricity Connected, Natural Gas Connected, Other, Public, Sprinkler Well
Finance and Tax Information
- Home Owners Association Fee: 0.00
- Insurance Expense: 0.00
- Net Operating Income: 0.00
- Other Expense: 0.00
- Tax Year: 2024
Other Features
- Appliances: Built-In Oven, Cooktop, Dishwasher, Disposal, Dryer, Electric Water Heater, Gas Water Heater, Microwave, Other, Refrigerator, Washer
- Country: US
- Furnished: Unfurnished
- Interior Features: Built-in Features, Ceiling Fans(s), Coffered Ceiling(s), Crown Molding, Eat-in Kitchen, High Ceilings, Kitchen/Family Room Combo, Living Room/Dining Room Combo, Open Floorplan, Solid Surface Counters, Solid Wood Cabinets, Split Bedroom, Stone Counters, Vaulted Ceiling(s), Walk-In Closet(s), Window Treatments
- Legal Description: LOT 36 BLK F OYSTER BAY ESTATES
- Levels: One
- Area Major: 34231 - Sarasota/Gulf Gate Branch
- Occupant Type: Owner
- Parcel Number: 0077080011
- Style: Coastal, Contemporary, Custom, Florida, Key West, Other, Ranch
- View: Garden, Park/Greenbelt, Trees/Woods
- Views: 23
- Zoning Code: RSF1
Similar Properties
Nearby Subdivisions
1206 Aqualane Estates 3rd
All States Park
Aqualane Estates
Aqualane Estates 1st
Aqualane Estates 2nd
Aqualane Estates 3rd
Bahama Heights
Bay View Acres
Baywood Colony
Baywood Colony Sec 1
Baywood Colony Sec 2
Baywood Colony Westport Sec 2
Booth Preserve
Briarwood
Brodeurs
Brookside
Buccaneer Bay
Cedar Cove Estates Rep
Colonial Terrace
Coral Cove
Crecelius Sub
Denham Acres
Dixie Heights
Field Club Estates
Flora Villa Sub
Floral Park Homesteads
Florence
Forest Hills
Gibson Bessie P Sub
Golden Acres
Golf Estates
Grove Park
Gulf Gate
Gulf Gate Garden Homes E
Gulf Gate Manor
Gulf Gate Pines
Gulf Gate West
Gulf Gate Woods
Hansen
Hansens
Hyde Park Terrace
Jensen Sub
Johnson Estates
Kallas Sub
Kentwood Estates
Lakeside Club Of Sarasota
Landings Villas At Eagles Poi
Landings Carriagehouse Ii
Landings Villas At Eagles Poin
Las Lomas De Sarasota
Mead Helen D
Monticello
North Vamo Sub 1
North Vamo Sub 2
Oak Forest Villas
Oyster Bay
Oyster Bay Estates
Palm Lakes
Park Place Villas
Phillippi Cove
Phillippi Crest
Phillippi Gardens 01
Phillippi Gardens 06
Phillippi Gardens 07
Phillippi Gardens 08
Phillippi Gardens 15
Phillippi Harbor Club
Phillippi Shores
Pine Ridge
Pine Shores Estate
Pine Shores Estate 3rd Add
Pine Shores Estate 5th Sec
Pine Shores Estates Rep
Pinehurst Park
Pinehurst Park Rep Of
Pirates Cove
Poma
Red Rock Terrace
Restful Pines
Ridgewood
River Forest
Riverwood Estates
Riverwood Oaks
Riverwood Park Rep
Riverwood Pines
Rivetta
Rivetta Sub
Rolando
Roselawn
Sarasota Venice Co 09 37 18
Sarasotavenice Co River Sub
Sarasotavenice Co Sub
Schooner Bay
Shadow Lakes
Siesta Heights
South Highland Amd Of
Southpointe Shores
Strathmore Riverside I
Strathmore Riverside Ii
Strathmore Riverside Iii
Sun Haven
Swifton Villas Sec A
Swifton Villas Sec B
Terra Bea Sub
The Landings
The Landings The Villas At Eag
The Landings Villas At Eagles
Town Country Estates
Tropical Shores
Turners J C Sub
Unit V16 Strathmore Riverside
Vamo 2nd Add To
Villa Gardens
Village In The Pines 1
Virginia Heights Sub
Wades Sub
Weslo Willows
Westlake Estates
Wilkinson Woods
Woodbridge Estates
Woodpine Lake
Woodside South Ph 1 2 3
Woodside Terrace Ph 2
Woodside Village East
Woodside Village West

- Frank Filippelli, Broker,CDPE,CRS,REALTOR ®
- Southern Realty Ent. Inc.
- Mobile: 407.448.1042
- frank4074481042@gmail.com



