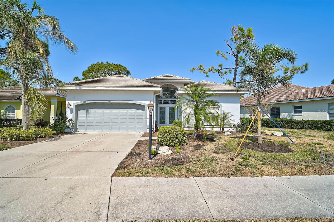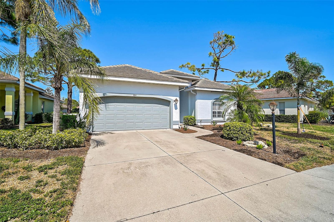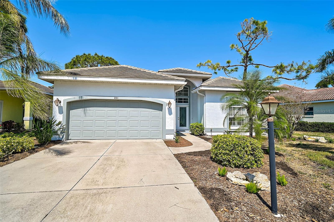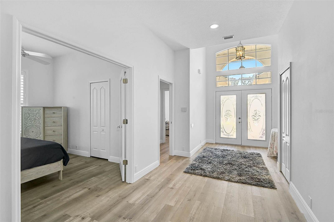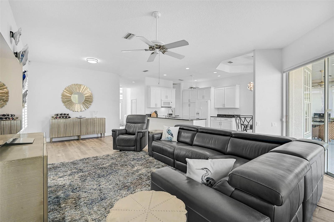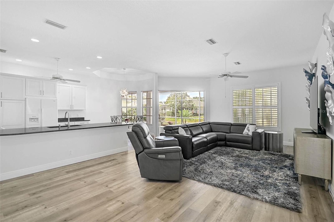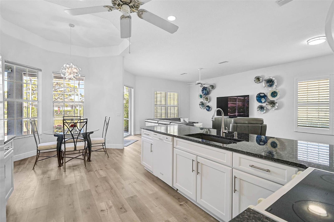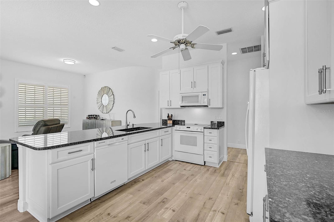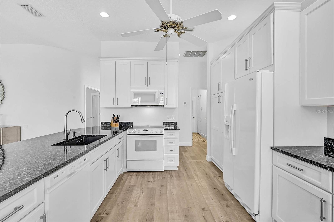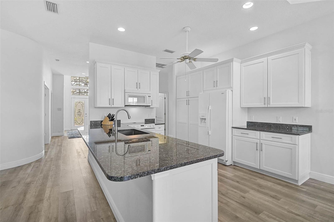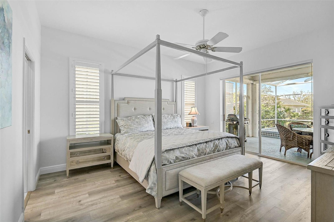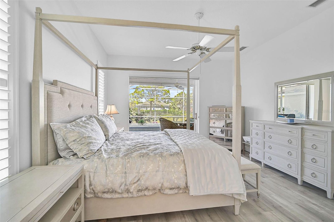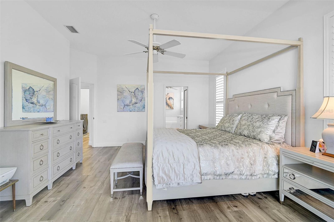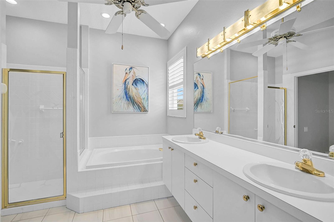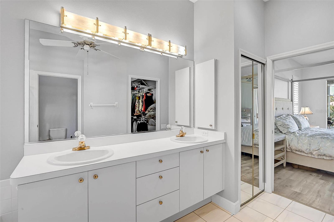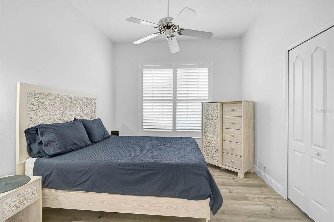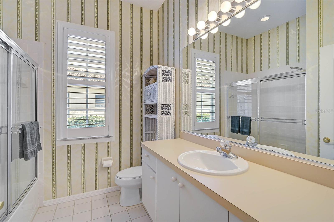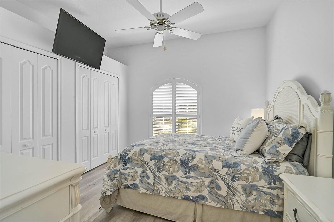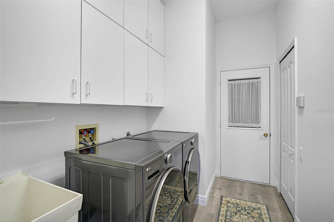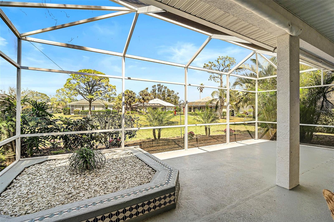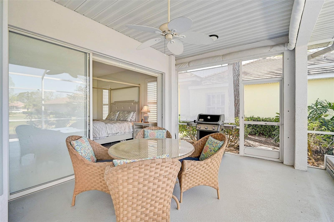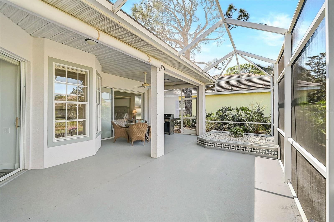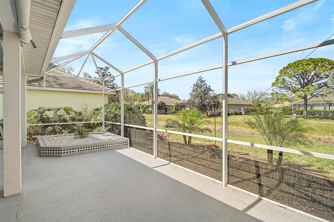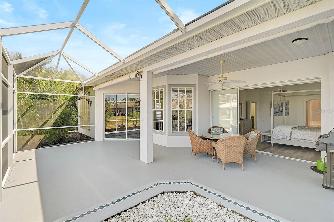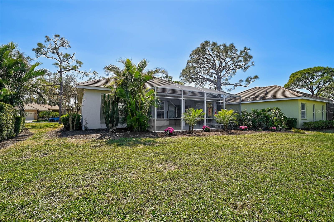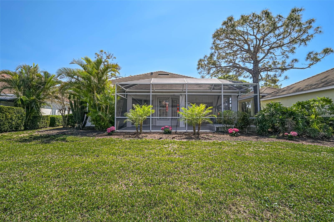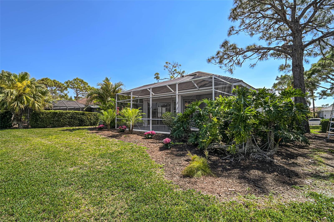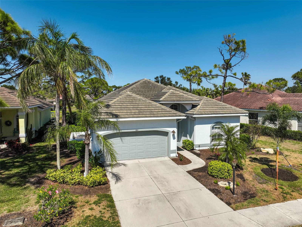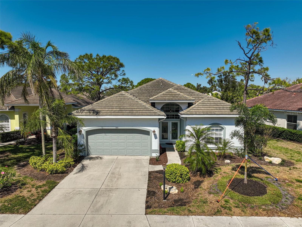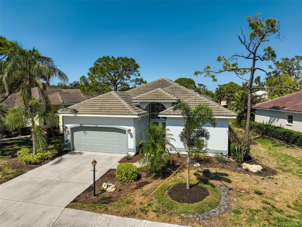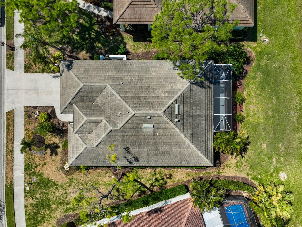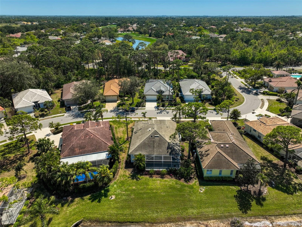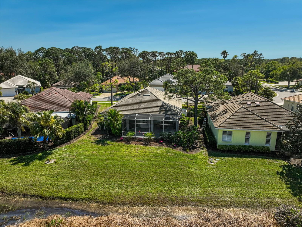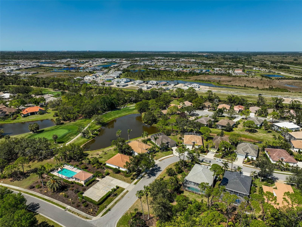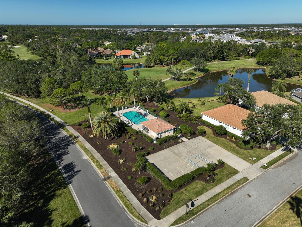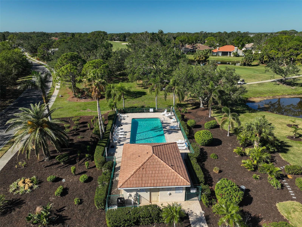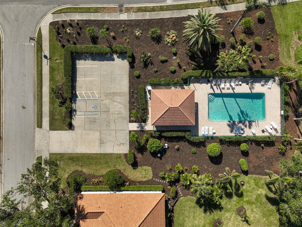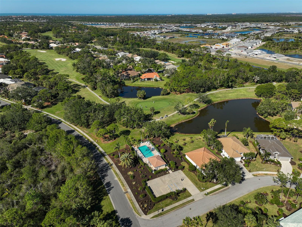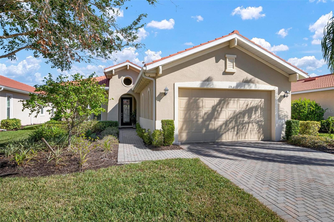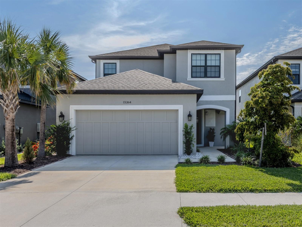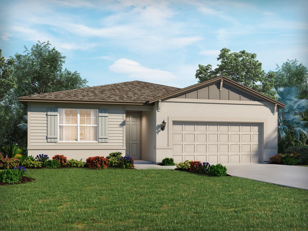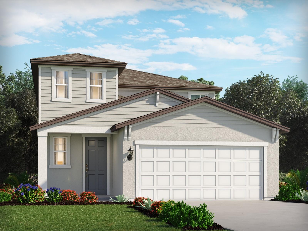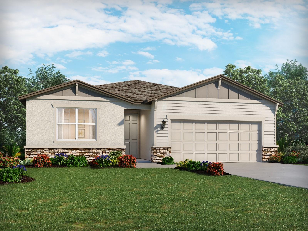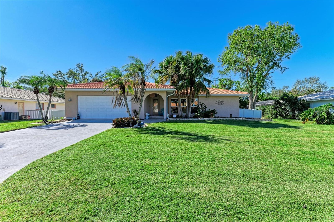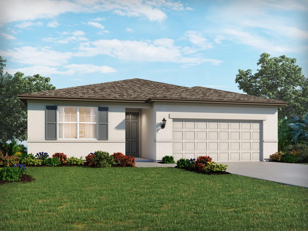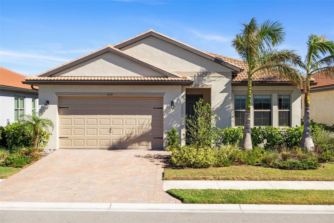2311 Falcon Trace Lane, NOKOMIS, FL 34275
Property Photos
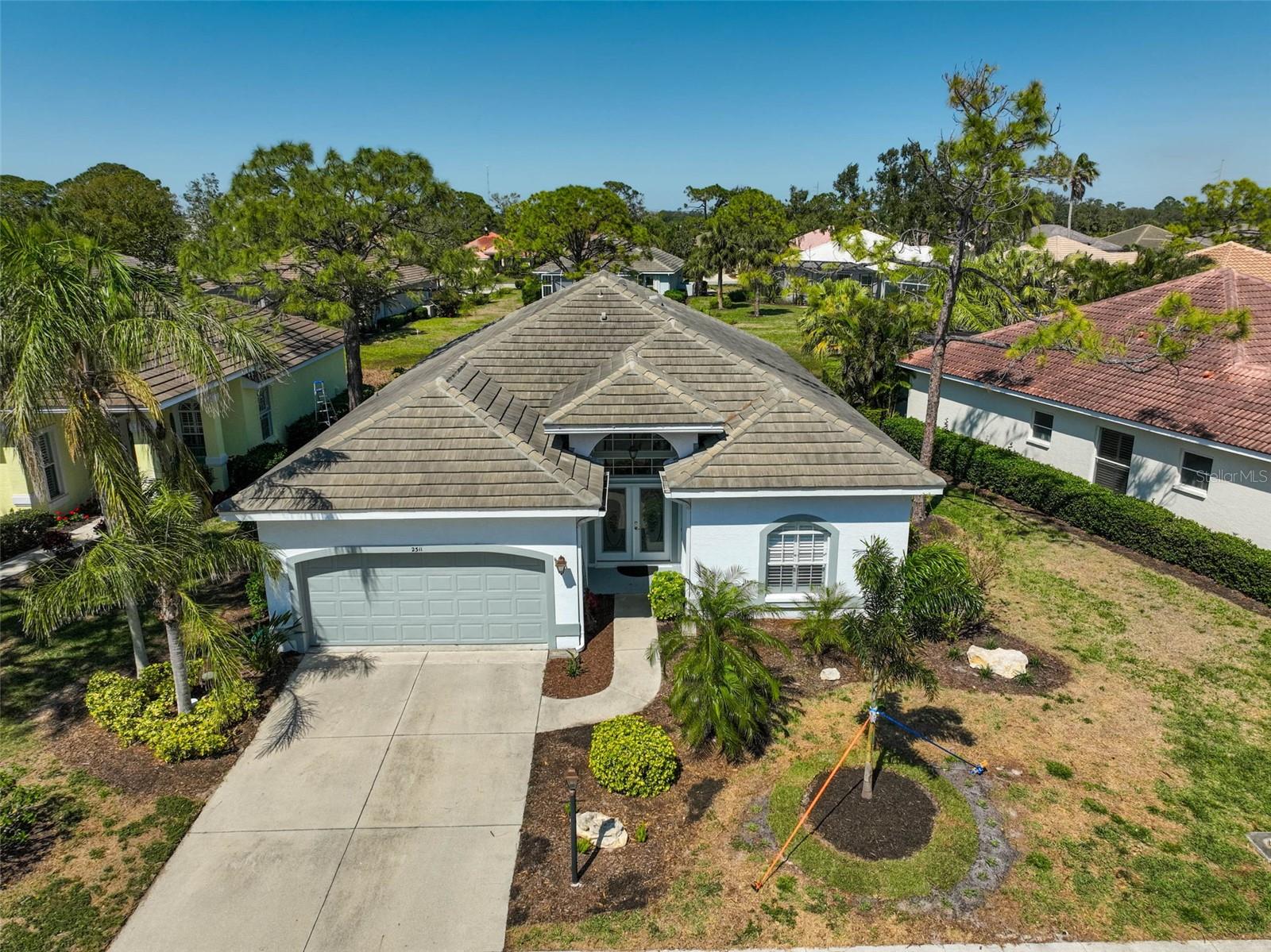
Would you like to sell your home before you purchase this one?
Priced at Only: $470,000
For more Information Call:
Address: 2311 Falcon Trace Lane, NOKOMIS, FL 34275
Property Location and Similar Properties
- MLS#: A4644192 ( Residential )
- Street Address: 2311 Falcon Trace Lane
- Viewed: 47
- Price: $470,000
- Price sqft: $188
- Waterfront: No
- Year Built: 1995
- Bldg sqft: 2506
- Bedrooms: 3
- Total Baths: 2
- Full Baths: 2
- Garage / Parking Spaces: 2
- Days On Market: 85
- Additional Information
- Geolocation: 27.166 / -82.4364
- County: SARASOTA
- City: NOKOMIS
- Zipcode: 34275
- Subdivision: Falcon Trace At Calusa Lakes
- Elementary School: Laurel Nokomis Elementary
- Middle School: Laurel Nokomis Middle
- High School: Venice Senior High
- Provided by: GENEROUS PROPERTY
- Contact: Elicia Sacco
- 941-275-9399

- DMCA Notice
-
DescriptionNestled in the desirable Falcon Trace, maintenance free section, of Calusa Lakes community, this impeccably maintained 3 bedroom, 2 bathroom home offers both luxury and serenity. As you step inside, you are greeted by soaring 10 foot ceilings throughout, creating an expansive and airy atmosphere. The open concept layout is highlighted by beautiful luxury vinyl flooring, which has been updated in every room, with the exception of the tile bathrooms. The home is bathed in natural light, thanks to large windows, sliders and plantation shutters, giving the entire space a fresh, contemporary feel. The updated kitchen is a true showpiece, with new wood cabinetry, granite countertops, and a pull out pantry for easy access to all your essentials. The kitchen flows seamlessly into the living area, perfect for entertaining, and is complemented by the newly opened layout that enhances the light and airy ambiance. The primary suite is a tranquil retreat with a double slider leading to the lanai, offering seamless indoor outdoor living. The suite also features a spacious walk in closet, and the update to the primary bath includes tile flooring presenting a modern and fresh look. Throughout the home, youll find well appointed features such as 6" baseboards, fans in every room, and ample storage options, including ceiling storage in the garage. The home is equipped with hurricane shutters for peace of mind during Florida's storm season. The exterior was freshly painted, and the new lanai screen enhances the outdoor living space, making it ideal for year round enjoyment. With a NEW ROOF installed in 2020, NEW AC in 2019, RE PLUMBED, and the maintenance free lifestyle, granting you access to the heated community pool and lawn care service. The community pool is just a short walk from the home, offering easy access to resort style amenities right at your doorstep. This home is move in ready and offers worry free living for years to come. Situated in the semi private golf community of Calusa Lakes, where golf membership is not required, this location is a dream for the golf enthusiast in your life as well as community featured tennis courts. NO CDD FEE & LOW HOA FEES. Located just minutes from beautiful beaches, shopping, and dining, this home combines style, comfort, and practicalitytruly a rare find in the Calusa Lakes community. BE SURE TO VIEW THE AERIAL & 3 D TOURS.
Payment Calculator
- Principal & Interest -
- Property Tax $
- Home Insurance $
- HOA Fees $
- Monthly -
Features
Building and Construction
- Covered Spaces: 0.00
- Exterior Features: Hurricane Shutters, Sidewalk, Sliding Doors, Tennis Court(s)
- Flooring: Luxury Vinyl, Tile
- Living Area: 1796.00
- Roof: Tile
School Information
- High School: Venice Senior High
- Middle School: Laurel Nokomis Middle
- School Elementary: Laurel Nokomis Elementary
Garage and Parking
- Garage Spaces: 2.00
- Open Parking Spaces: 0.00
- Parking Features: Garage Door Opener
Eco-Communities
- Water Source: Public
Utilities
- Carport Spaces: 0.00
- Cooling: Central Air
- Heating: Central
- Pets Allowed: Yes
- Sewer: Public Sewer
- Utilities: BB/HS Internet Available, Cable Available, Electricity Available, Electricity Connected, Public, Sewer Connected, Underground Utilities, Water Connected
Amenities
- Association Amenities: Fence Restrictions, Security, Tennis Court(s), Vehicle Restrictions
Finance and Tax Information
- Home Owners Association Fee Includes: Common Area Taxes, Pool, Escrow Reserves Fund, Maintenance Grounds, Private Road, Security
- Home Owners Association Fee: 327.00
- Insurance Expense: 0.00
- Net Operating Income: 0.00
- Other Expense: 0.00
- Tax Year: 2024
Other Features
- Appliances: Dishwasher, Dryer, Microwave, Range, Refrigerator, Washer
- Association Name: Advanced Mgmt/Tracy Goelz
- Association Phone: 941-359-1134
- Country: US
- Interior Features: Cathedral Ceiling(s), Ceiling Fans(s), Eat-in Kitchen, High Ceilings, Living Room/Dining Room Combo, Open Floorplan, Solid Wood Cabinets, Thermostat, Walk-In Closet(s)
- Legal Description: LOT 6 BLK A FALCON TRACE AT CALUSA LAKES UNIT 1
- Levels: One
- Area Major: 34275 - Nokomis/North Venice
- Occupant Type: Vacant
- Parcel Number: 0359010010
- Possession: Close Of Escrow
- Views: 47
- Zoning Code: RSF2
Similar Properties
Nearby Subdivisions
0000
0000-not In A Subdivision
2137decker
Arabian Court
Aria
Aria Ph Iii
Aria Phase 2
Barnes Pkwy
Barnhill Estates
Bay Point Corr Of
Bay To Beach
Bellacina By Casey Key
Bellacina By Casey Key Ph 2a
Bellacina By Casey Key Ph 4
Calusa Lakes
Calusa Lakes,
Calusa Park
Calusa Park Ph 2
Casas Bonitas
Casey Cove
Casey Key
Casey Key Estates
Cassata Lakes
Cassata Lakes Ph I
Cecilia Court
Channel Acres
Cielo
Colonial Bay Acres
Curry Cove
Fairwinds Village 2
Falcon Trace At Calusa Lakes
Geneva Heights
Hills Sub Jesse K
Inlets Sec 01
Inlets Sec 03
Inlets Sec 04
Inlets Sec 06
Inlets Sec 09
J K Myrtle Hill Sub
Lake In The Woods
Lakeside Cottages
Laurel Landings Estates
Laurel Woodlands
Laurel Woods
Legacy Groves Phase 1
Limes The
Magnolia Bay
Magnolia Bay North Ph I
Magnolia Bay South Ph 1
Magnolia Bay South Phase 1
Mardon Estates
Marland Court
Metes And Bounds
Milano
Milano Ph 2 Rep 1
Milano Phase 2
Milano-ph 2-replat 1
Milanoph 2
Milanoph 2replat 1
Mission Estates
Mission Valley Estate Sec A
Mission Valley Estate Sec B1
Mobile City
Nokomis
Nokomis Acres
Nokomis Acres Amd
Nokomis Gardens
Nokomis Heights
Nokomis Oaks
None
Not Applicable
Not Part Of A Subdivision
Palmero
Queen Palms
San Marco At Venetian Golf Ri
Shakett Creek Pointe
Sorrento Bayside
Sorrento Cay
Sorrento East
Sorrento East Unit 4
Sorrento Ph Ii
Sorrento Place 1
Sorrento South
Sorrento Villas
Sorrento Villas 4
Sorrento Villas 5
Sorrento Villas 6
Sorrento Woods
Spencer Cove
Springhill Park
Talon Preserve
Talon Preserve On Palmer Ranch
Talon Preserve Ph 1a 1b 1c
Talon Preserve Ph 2a 26
Talon Preserve Ph 4
Talon Preserve Ph 4 Sec 18
Talon Preserve Ph 5a
Tiburon
Toscana Isles
Toscana Isles Ph 5 Un 2
Toscana Isles Ph 7 Un 2
Toscana Isles Un 1
Toscana Isles Unit1
Twin Laurel Estates
Venetian Gardens
Venetian Golf River Club Ph 0
Venetian Golf & River Club Ph
Venice By-way
Venice Byway
Venice Woodlands Ph 2b
Vicenza
Vicenza Ph 1
Vicenza Ph 2
Vicenza Phase 1
Vicenza Phase 2
Villagesmilano
Vistera Of Venice
Vistera Phase 1
Waterfront Estates
Windwood
Woodland Acres

- Frank Filippelli, Broker,CDPE,CRS,REALTOR ®
- Southern Realty Ent. Inc.
- Mobile: 407.448.1042
- frank4074481042@gmail.com



