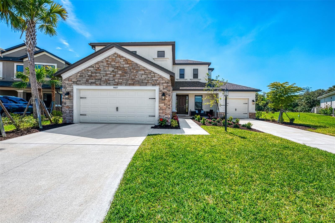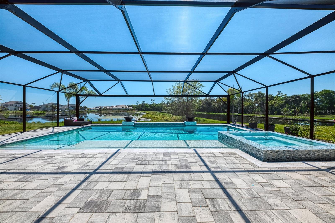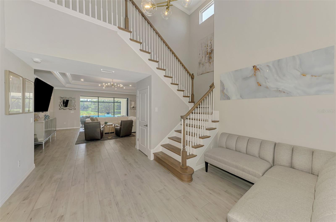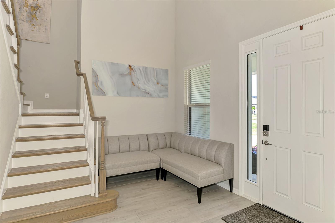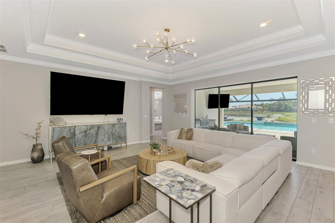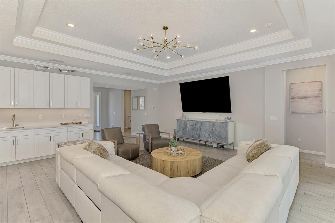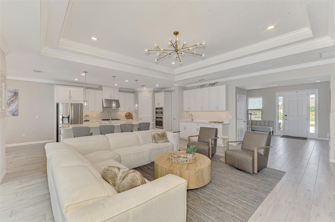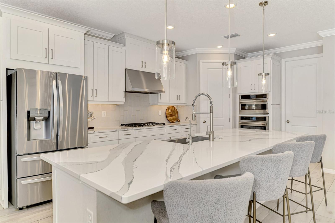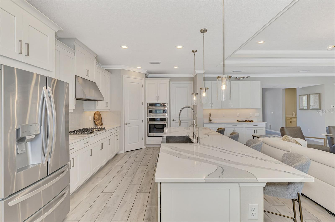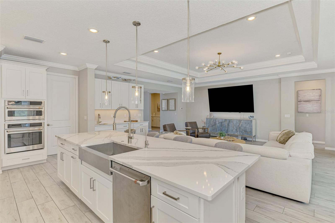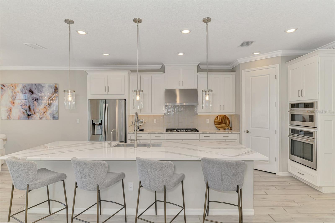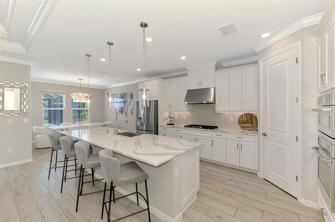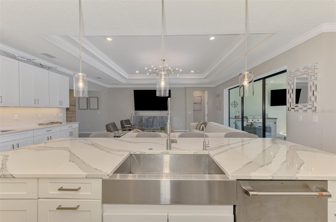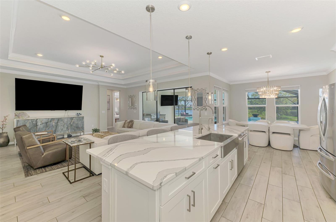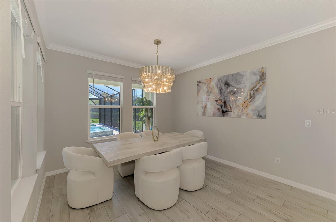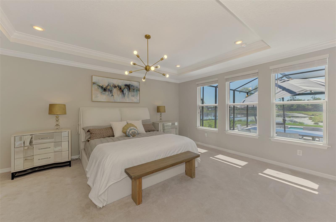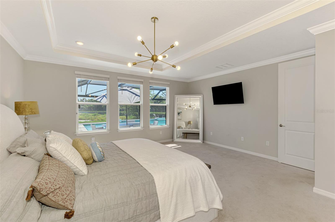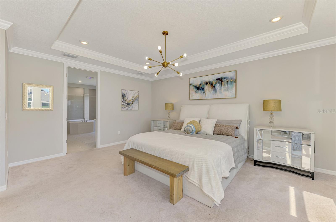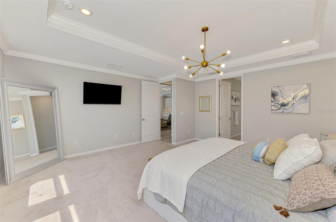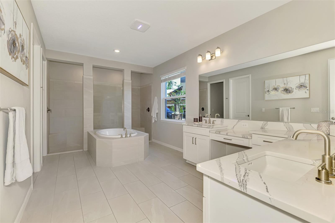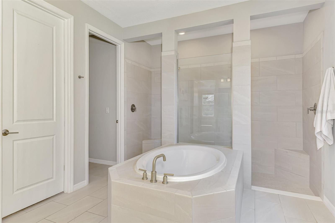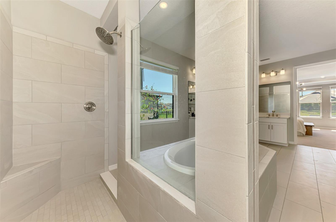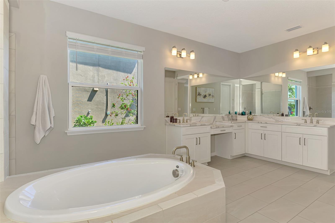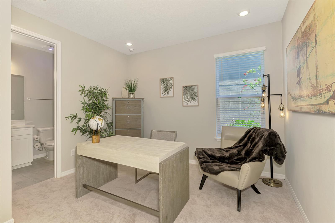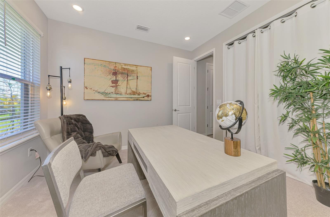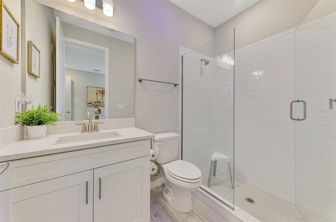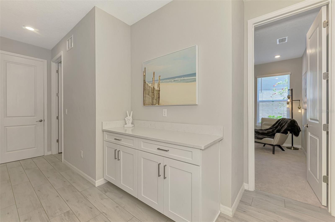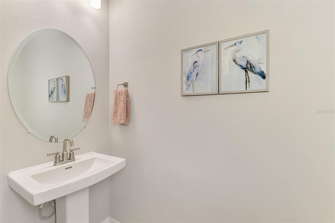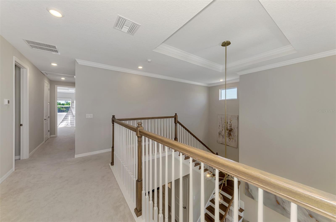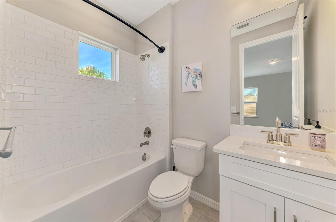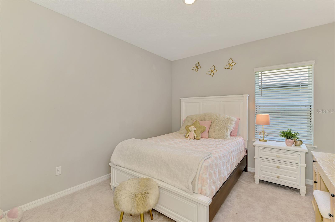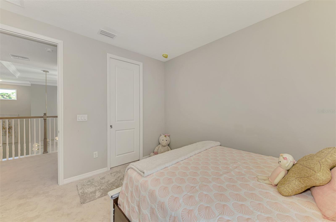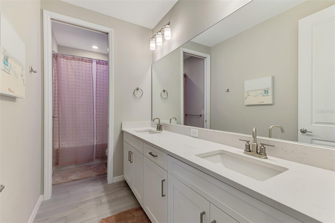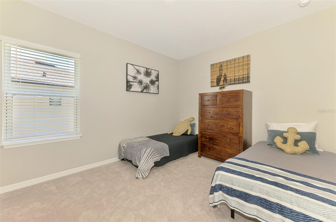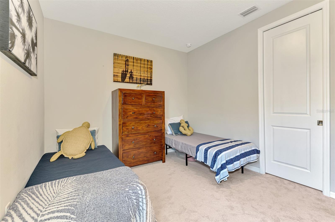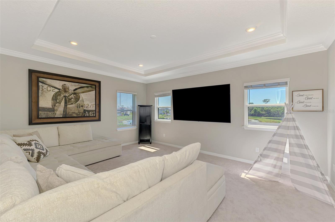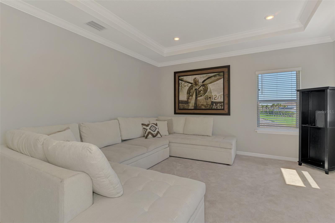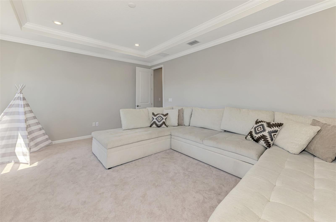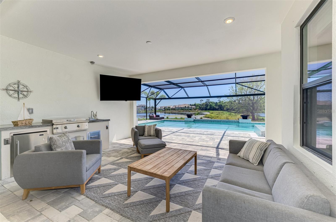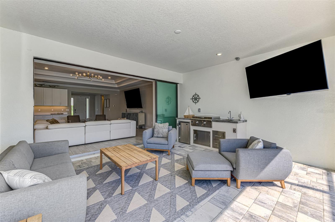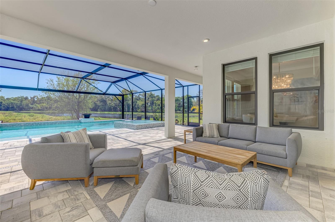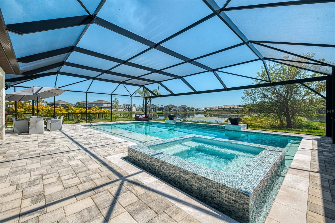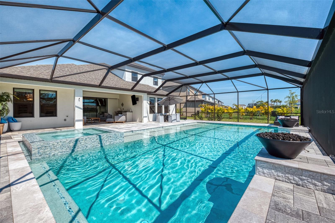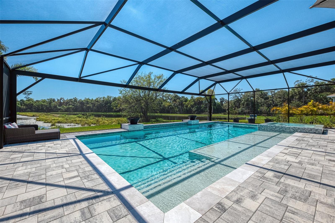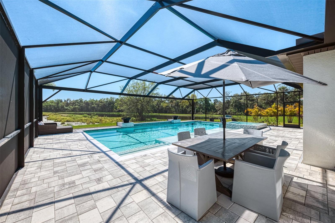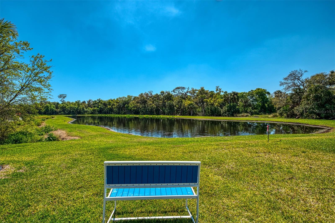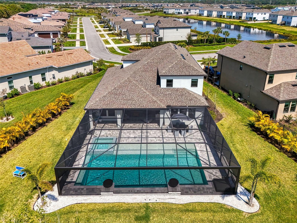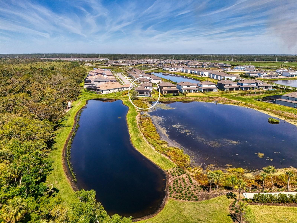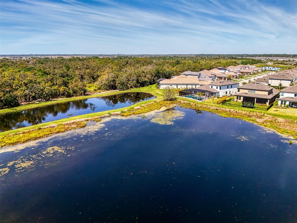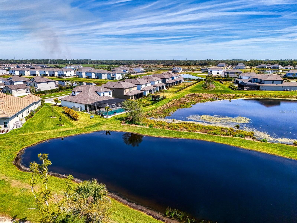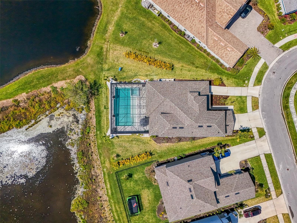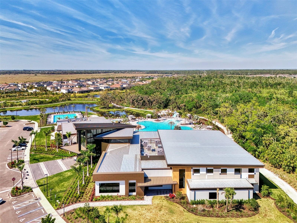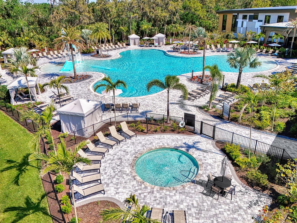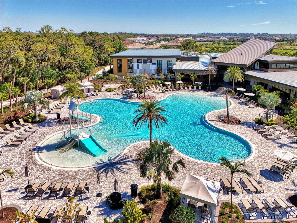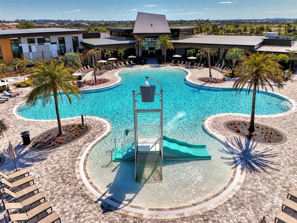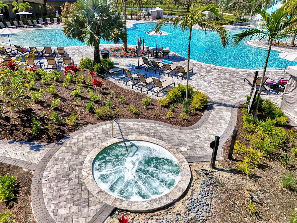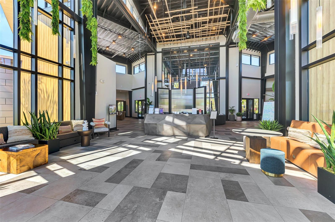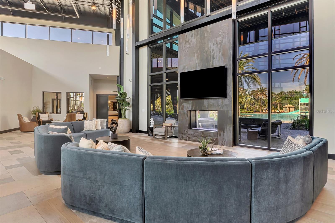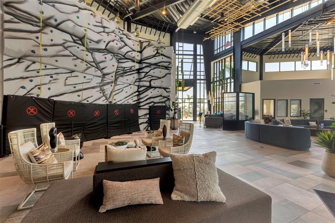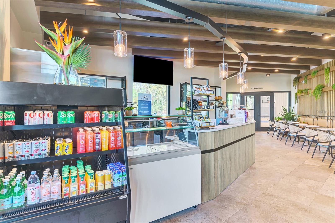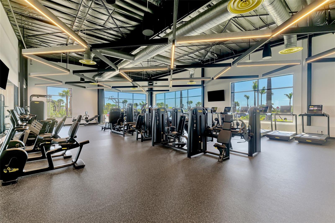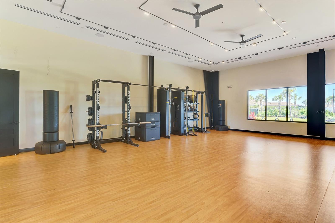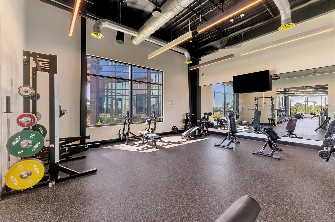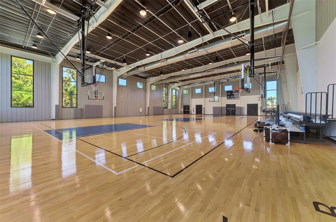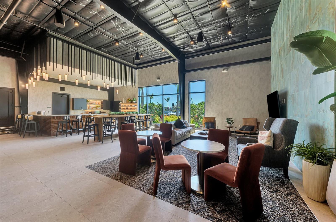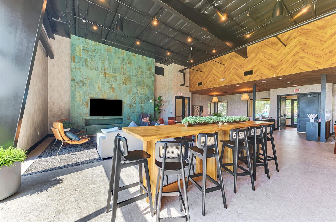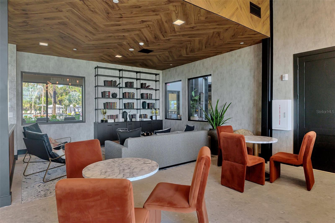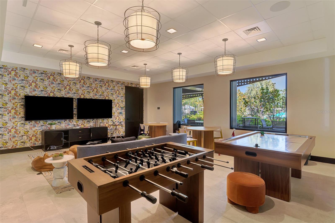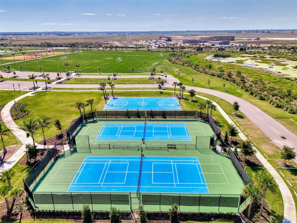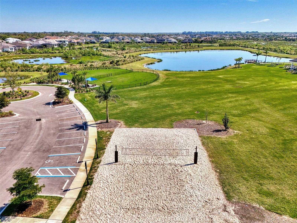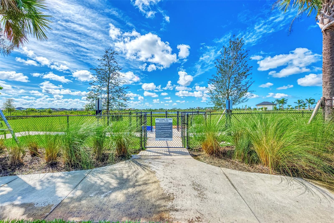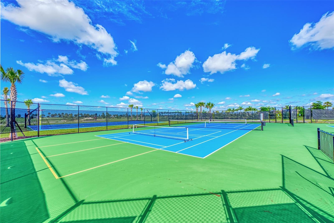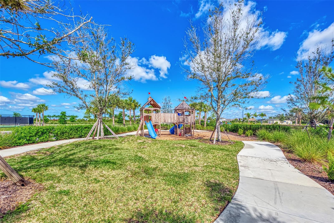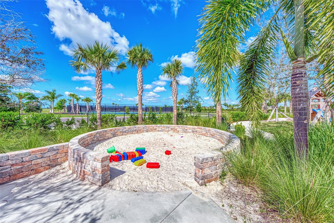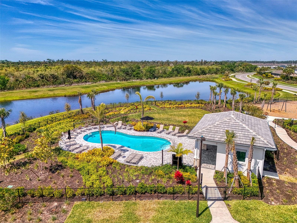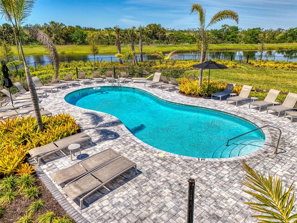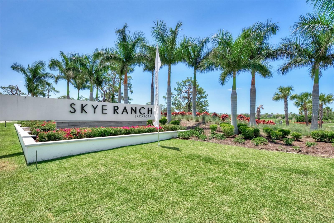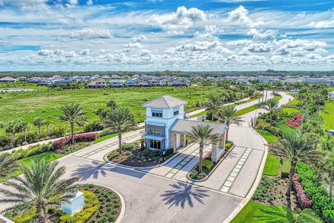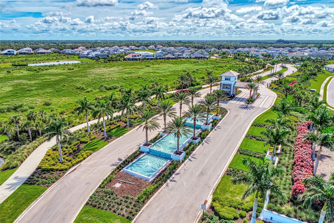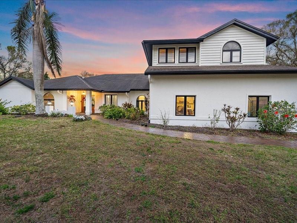9487 Tequila Sunrise Drive, SARASOTA, FL 34241
Property Photos
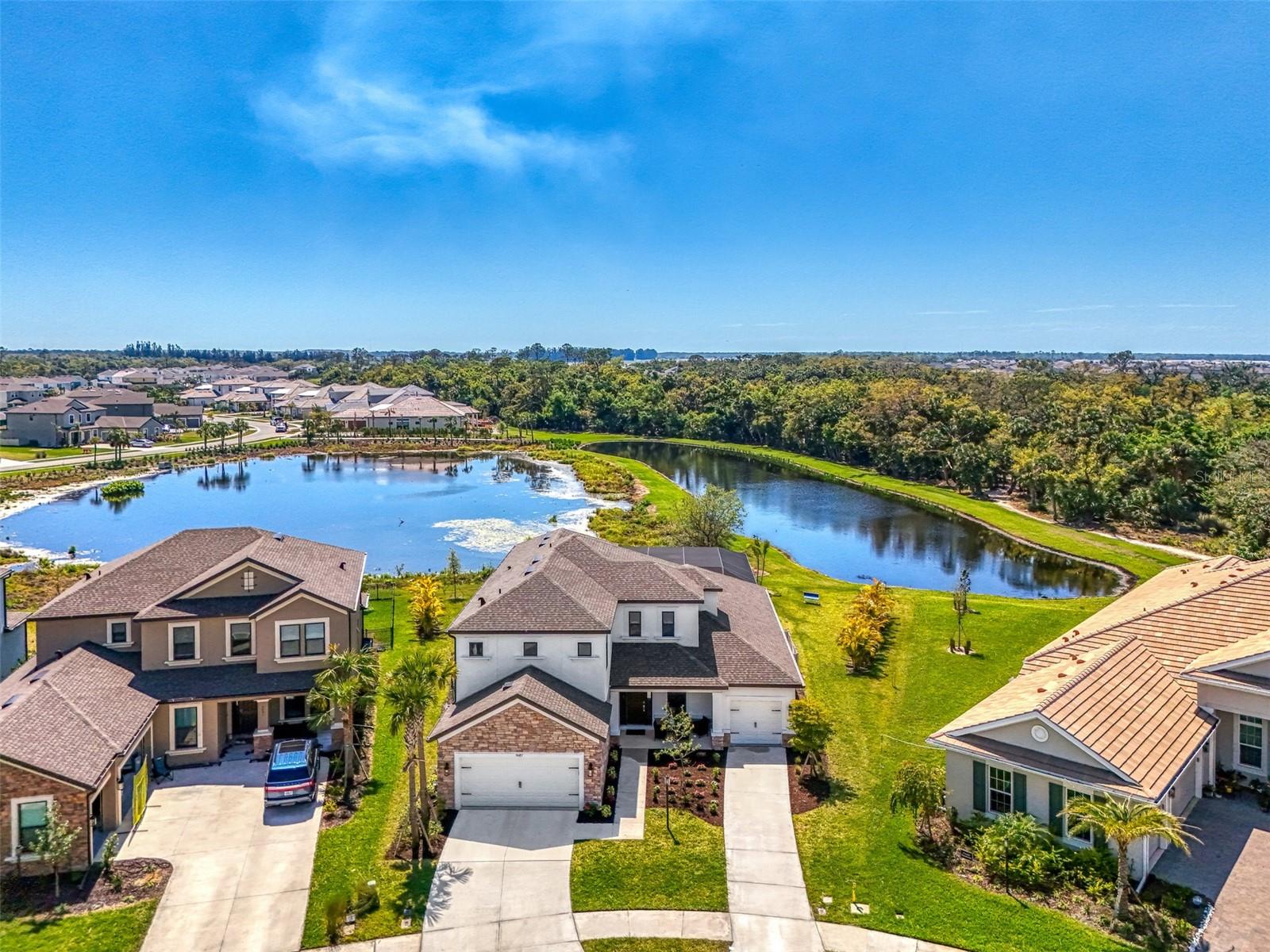
Would you like to sell your home before you purchase this one?
Priced at Only: $1,249,999
For more Information Call:
Address: 9487 Tequila Sunrise Drive, SARASOTA, FL 34241
Property Location and Similar Properties
- MLS#: A4645142 ( Residential )
- Street Address: 9487 Tequila Sunrise Drive
- Viewed: 77
- Price: $1,249,999
- Price sqft: $258
- Waterfront: Yes
- Wateraccess: Yes
- Waterfront Type: Lake Front
- Year Built: 2023
- Bldg sqft: 4853
- Bedrooms: 5
- Total Baths: 5
- Full Baths: 4
- 1/2 Baths: 1
- Garage / Parking Spaces: 3
- Days On Market: 41
- Additional Information
- Geolocation: 27.2445 / -82.3965
- County: SARASOTA
- City: SARASOTA
- Zipcode: 34241
- Subdivision: Skye Ranch Cassia
- Provided by: COLDWELL BANKER REALTY
- Contact: Alison Stottlemyer
- 941-383-6411

- DMCA Notice
-
DescriptionBe the envy of your friends and family in this completed, magazine worthy tortola model home with a resort style pool, 5 bedrooms + bonus room, 4. 5 bathroom, and a 3 car garage. 9487 tequila sunrise drive features upgrades throughout and is perfectly located on a wedge shaped 1/3 acre with stunning views of 2 lakes plus preserve! It's in x flood zone and is high and dry. Enjoy the daily bird show of roseate spoonbills and sandhill cranes while you float in the awe inspiring 40' long, deep depth heated saltwater pool that features an infinity edge spa, a sun shelf with bubblers, a long underwater bench, and dramatic fire bowls that truly turn up the heat at night! The patio features a panoramic clearview screen, pavers, and a full florida kitchen with a blackstone style grill. ** high end touches you'll see throughout this move in ready home are wood look tile floors, pocketing sliders, designer lighting, tray ceilings, tall 8' doors, an upgraded oak staircase, finished custom closets, crown molding, and a water softener. Primary suite is on the ground floor with water and views and the downstairs floorplan is open and airy. The kitchen features quartz countertops and a large island, a gas range, an oversized apron front sink, a french door fridge, and a walk in pantry. The primary bathroom is a true spa like retreat with a luxurious soaking tub, a large dual shower, and flattering natural light. The downstairs guest room features a private en suite bathroom and a murphy bed. There is also a powder room downstairs to accommodate the numerous friends and family you're sure to be hosting! ** upstairs, there are 3 additional bedrooms including a second primary suite 2 bathrooms, and a large bonus room that would be perfect for a pool table, movie room, man cave, playroom, sixth bedroom, or home gym. ** not that youll need your own gym because living here gives you access to the huba 25,000+ sf amenities center that features a state of the art wellness facility with fitness equipment, exercise classes, indoor basketball and pickleball courtseven a climbing wall! There is also a resort style pool with splash pad, a junior olympic lap pool, multiple spaces for social events, a teen lounge, a caf, a demonstration kitchen, and numerous events like food truck rallies for meeting your new neighbors. ** skye ranch is also home to turner park, which features baseball and soccer fields, beach volleyball courts, playgrounds, and dog parks. ** youll benefit from this homes desirable location in the brand new skye ranch school district (opening this fall, grades k 8) and you're also just minutes to suncoast academy, out of door academy lower campus, and the classical academy if going the private or charter route. And if thats not enough, world famous siesta key is less than a 30 minute drive, myakka river state park the other direction only 8 minutes away, and numerous golf and tennis opportunities within a short distance. ** this home is a sanctuary within a sanctuary, allowing you both quick access to the action, and a peaceful retreat when youre ready to recharge. Schedule your showing today!
Payment Calculator
- Principal & Interest -
- Property Tax $
- Home Insurance $
- HOA Fees $
- Monthly -
Features
Building and Construction
- Covered Spaces: 0.00
- Exterior Features: Hurricane Shutters, Outdoor Grill, Outdoor Kitchen, Sliding Doors
- Flooring: Carpet, Tile
- Living Area: 3519.00
- Roof: Shingle
Property Information
- Property Condition: Completed
Garage and Parking
- Garage Spaces: 3.00
- Open Parking Spaces: 0.00
- Parking Features: Garage Door Opener, Golf Cart Garage, Golf Cart Parking, Oversized, Garage
Eco-Communities
- Pool Features: Child Safety Fence, Heated, In Ground, Lap, Lighting, Salt Water, Screen Enclosure
- Water Source: Public
Utilities
- Carport Spaces: 0.00
- Cooling: Central Air
- Heating: Electric
- Pets Allowed: Breed Restrictions, Cats OK, Dogs OK, Number Limit, Yes
- Sewer: Public Sewer
- Utilities: Cable Connected, Electricity Connected, Natural Gas Connected, Sewer Connected, Underground Utilities, Water Connected
Amenities
- Association Amenities: Basketball Court, Clubhouse, Fence Restrictions, Fitness Center, Gated, Park, Pickleball Court(s), Playground, Pool, Recreation Facilities, Security, Spa/Hot Tub, Trail(s)
Finance and Tax Information
- Home Owners Association Fee Includes: Guard - 24 Hour, Pool, Recreational Facilities
- Home Owners Association Fee: 659.29
- Insurance Expense: 0.00
- Net Operating Income: 0.00
- Other Expense: 0.00
- Tax Year: 2024
Other Features
- Appliances: Built-In Oven, Dishwasher, Disposal, Dryer, Gas Water Heater, Microwave, Range Hood, Refrigerator, Washer
- Association Name: Brittany Bergeron
- Association Phone: 941-468-6891
- Country: US
- Interior Features: Eat-in Kitchen, Kitchen/Family Room Combo, Open Floorplan, Primary Bedroom Main Floor, Split Bedroom, Thermostat, Tray Ceiling(s), Walk-In Closet(s), Wet Bar
- Legal Description: LOT 3032, SKYE RANCH NEIGHBORHOOD THREE, PB 56 PG 53-74
- Levels: Two
- Area Major: 34241 - Sarasota
- Occupant Type: Owner
- Parcel Number: 0294063032
- Style: Contemporary, Mediterranean, Traditional
- View: Trees/Woods, Water
- Views: 77
- Zoning Code: VPD
Similar Properties
Nearby Subdivisions
2300 The Preserve At Misty Cr
Ashley
Bent Tree Village
Cassia At Skye Ranch
Country Creek
Esplanade At Skye Ranch
Fairways/bent Tree
Fairwaysbent Tree
Forest At Hi Hat Ranch
Forest At The Hi Hat Ranch
Foxfire West
Gator Creek
Gator Creek Estates
Grand Park
Grand Park Ph 1
Grand Park Ph 2 Rep
Grand Park Phase 1
Grand Park Phase 2
Grand Park Phase 2 Replat
Hammocks Ii Bent Tree
Hammocks Iii
Hammocks Iii Bent Tree
Hammocks Iv Bent Tree
Hawkstone
Heritage Oaks Golf Country Cl
Heritage Oaks Golf & Country C
Heron Landing Ph 1
Heron Lndg 109 Ph 1
Heron Lndg Ph 1
Knolls The
Knolls The Bent Tree
Knolls The, Bent Tree
Lake Sarasota
Lake Sarasota Unit 3
Lakewood Tr A
Lakewood Tr C
Lakewood Tract A
Lt Ranch Nbrhd 1
Lt Ranch Nbrhd One
Misty Creek
Myakka Valley Ranches
Not Applicable
Preserve At Misty Creek Ph 03
Red Hawk Reserve Ph 1
Red Hawk Reserve Ph 2
Rivo Lakes
Rivo Lakes Ph 2
Saddle Oak Estates
Sandhill Lake
Sarasota Plantations
Serenoa
Serenoa Ph 2
Serenoa Ph 3
Skye Ranch
Skye Ranch Cassia
Skye Ranch Esplanade At Skye R
Skye Ranch Nbrhd 2
Skye Ranch Nbrhd 4 North Ph 1
Skye Ranch Nbrhd Three
Timber Land Ranchettes
Trillium
Tuscana
Waverley Sub
Wildgrass
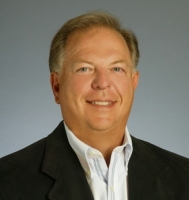
- Frank Filippelli, Broker,CDPE,CRS,REALTOR ®
- Southern Realty Ent. Inc.
- Mobile: 407.448.1042
- frank4074481042@gmail.com



