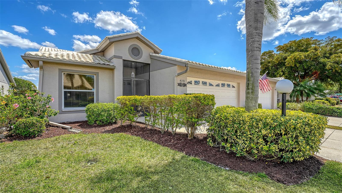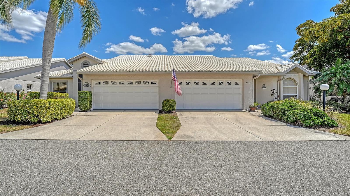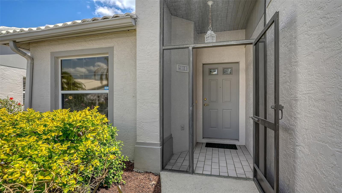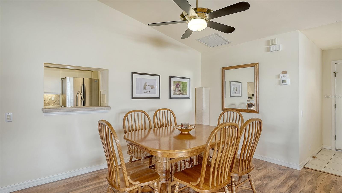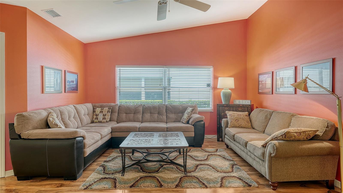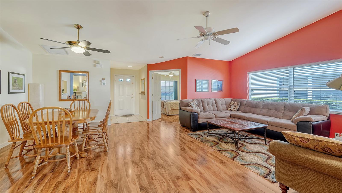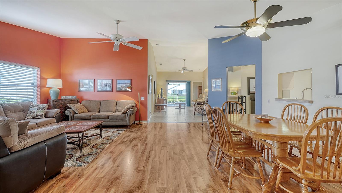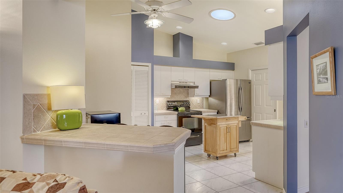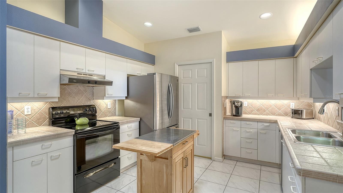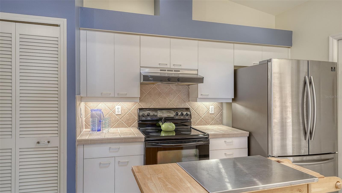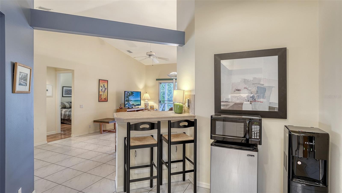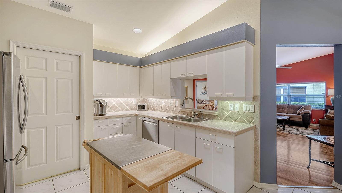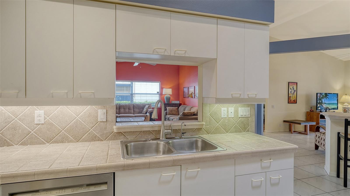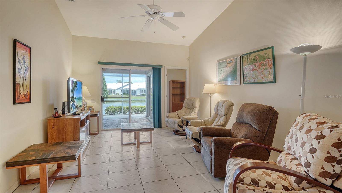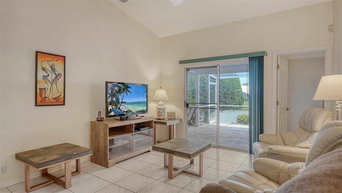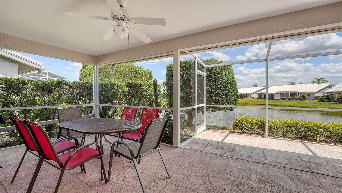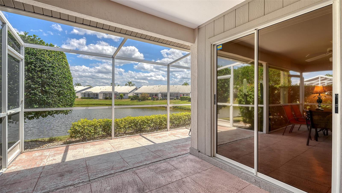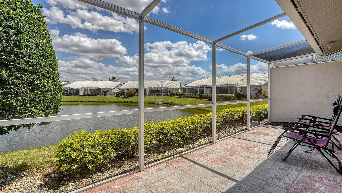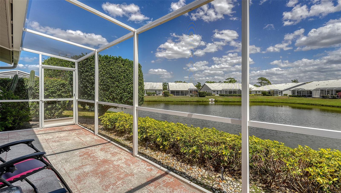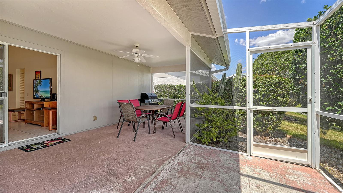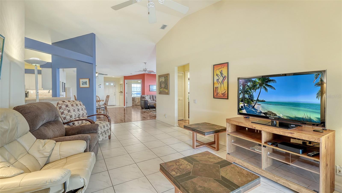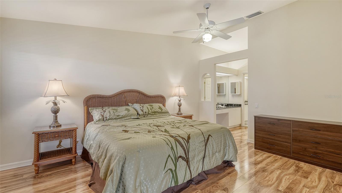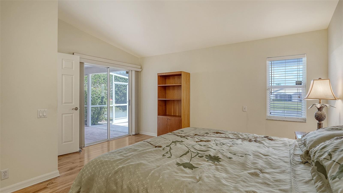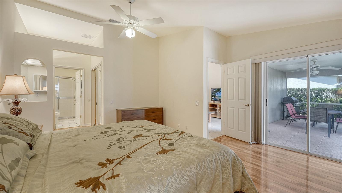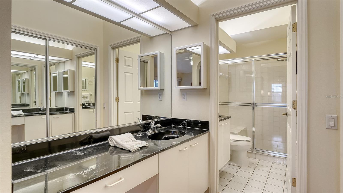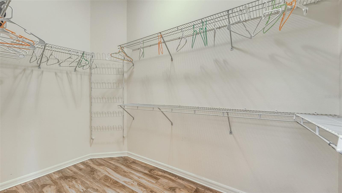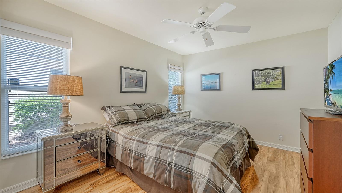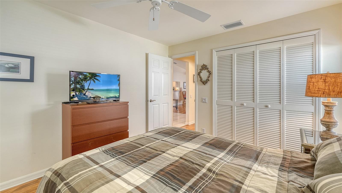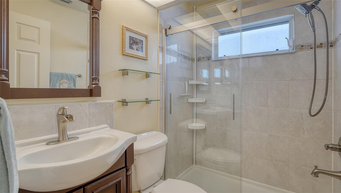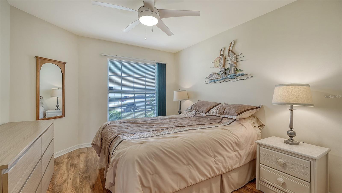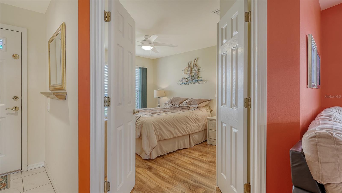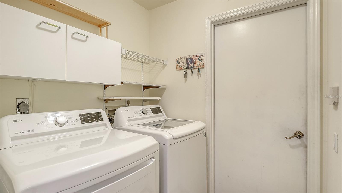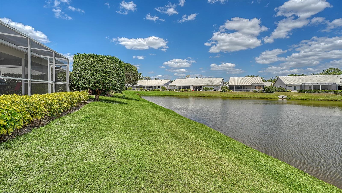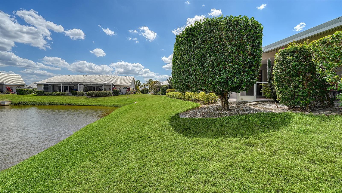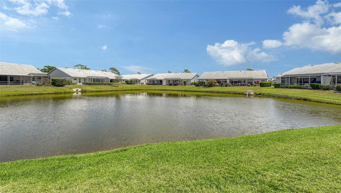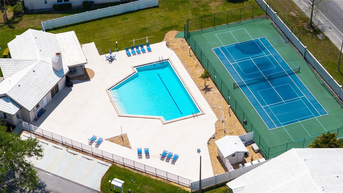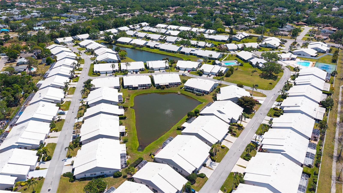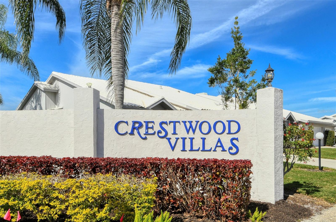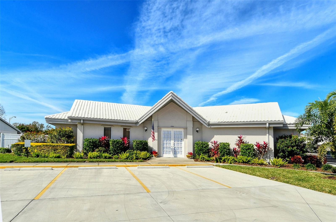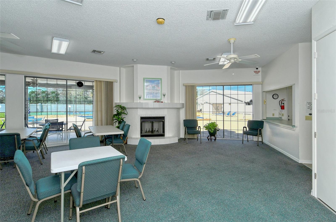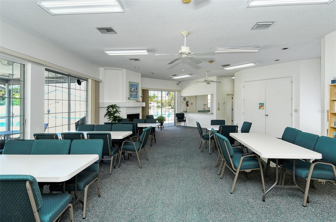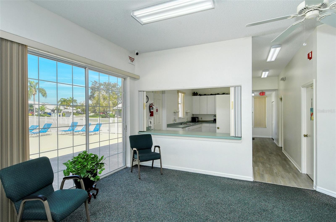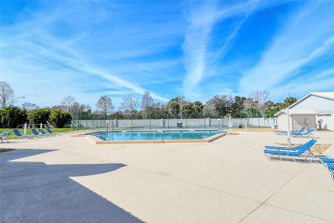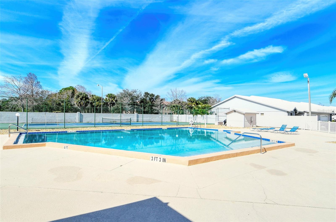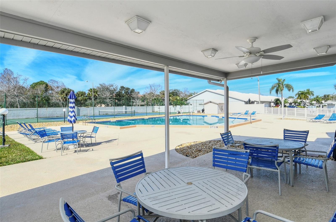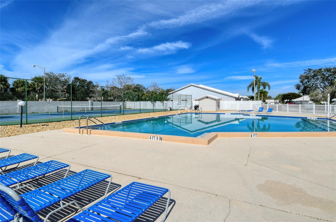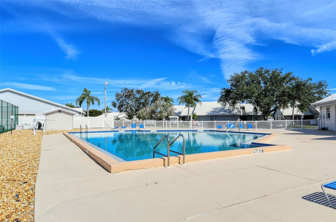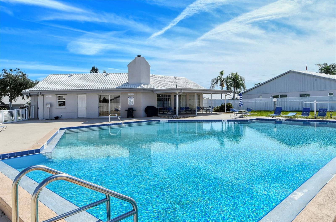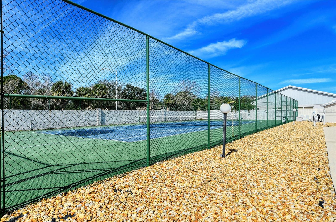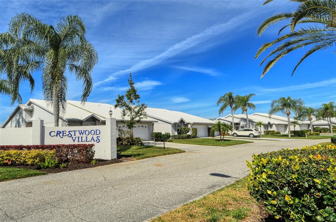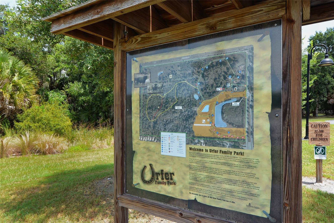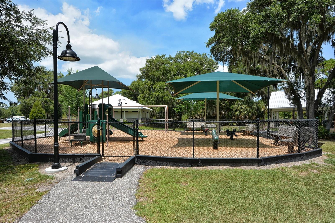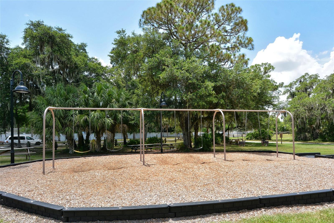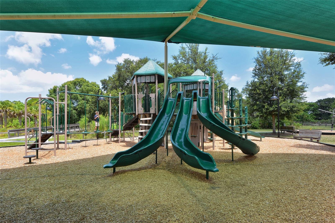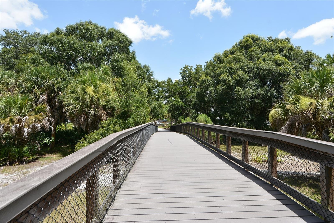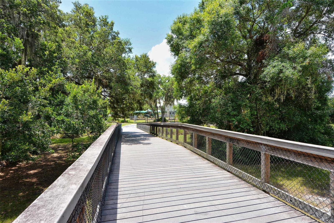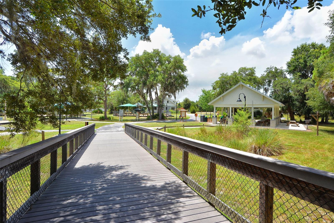4181 Brittany Lane 25, SARASOTA, FL 34233
Property Photos
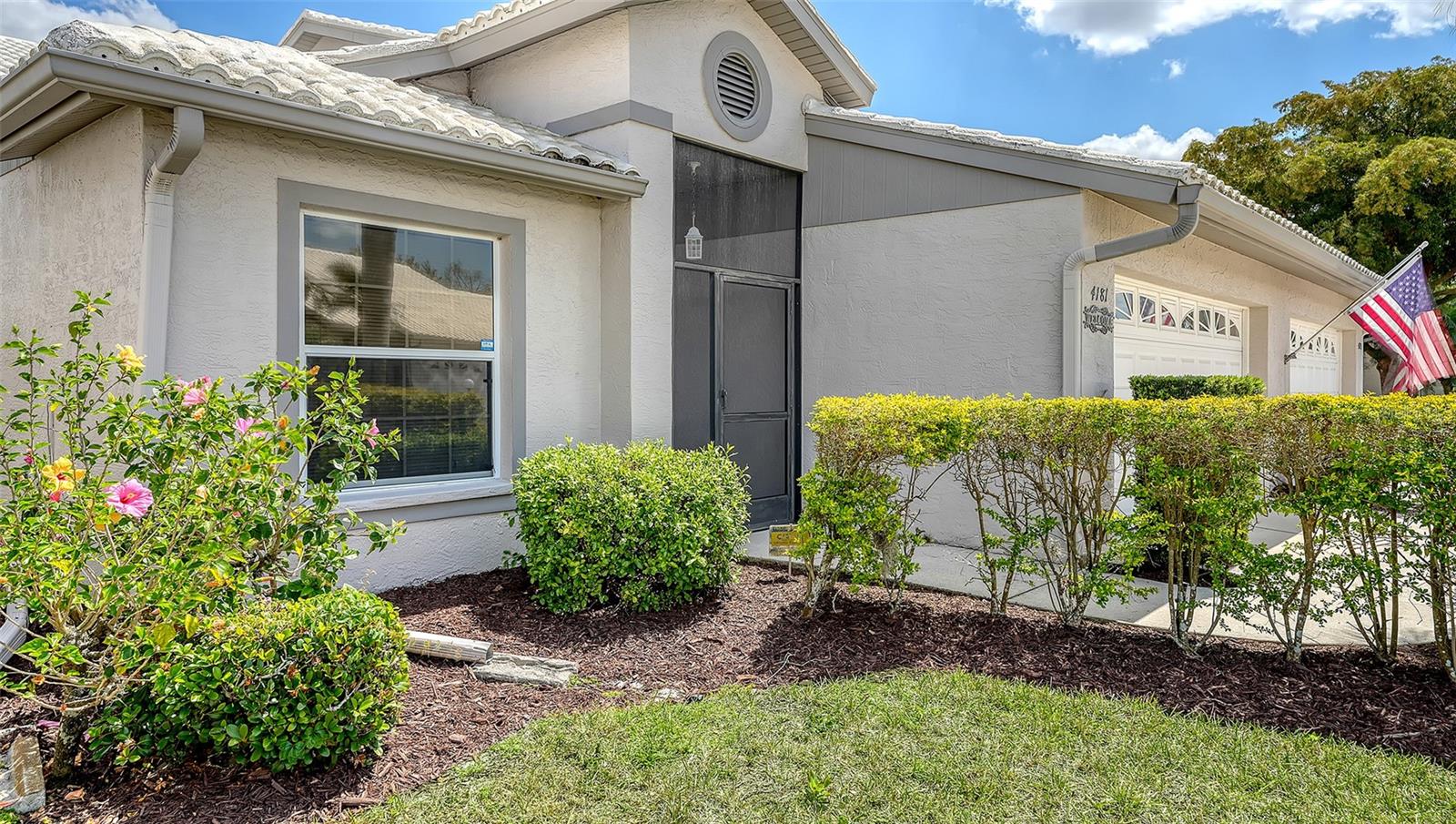
Would you like to sell your home before you purchase this one?
Priced at Only: $349,000
For more Information Call:
Address: 4181 Brittany Lane 25, SARASOTA, FL 34233
Property Location and Similar Properties
- MLS#: A4646758 ( Residential )
- Street Address: 4181 Brittany Lane 25
- Viewed: 58
- Price: $349,000
- Price sqft: $142
- Waterfront: Yes
- Wateraccess: Yes
- Waterfront Type: Lake Front
- Year Built: 1993
- Bldg sqft: 2452
- Bedrooms: 3
- Total Baths: 2
- Full Baths: 2
- Garage / Parking Spaces: 2
- Days On Market: 65
- Additional Information
- Geolocation: 27.294 / -82.4633
- County: SARASOTA
- City: SARASOTA
- Zipcode: 34233
- Subdivision: Crestwood Villas Of Sarasota 2
- Elementary School: Ashton Elementary
- Middle School: Sarasota Middle
- High School: Sarasota High
- Provided by: COLDWELL BANKER REALTY
- Contact: Jay Mitchell
- 941-349-4411

- DMCA Notice
-
DescriptionCRESTWOOD VILLAS!! GREAT LOCATION!! Beautiful and very clean turn key furnished 3BR/2BA/2 car garage villa with a lovely lake view in a maintenance free community. This end unit has an eastern exposure so you can enjoy the gorgeous sunrises on your screened lanai sitting in the two chairs and small table looking out to the calming lake view. Also provided on the lanai are a lovely outdoor table and six chairs and gas grill. Great community Geo heated thermal pool, clubhouse and tennis/pickleball courts. HVAC is four years new! Beautiful vinyl wood look plank throughout the main living areas and bedrooms with ceramic tile in kitchen, laundry room and bathrooms. Extra beverage refrigerator in kitchen next to high top breakfast bar. Tubular light in kitchen provides extra natural light. Pantry in kitchen, taupe stone tile countertops and backsplash, stainless steel appliances and double stainless steel sink. LG washer and dryer in laundry room. Primary bedroom features king size bed and dresser. This ensuite bedroom has a vanity by the sink in the separate area from the tiled shower with seat. Extra large walk in closet. The other two bedrooms have nice furnishings including queen size beds. The living room features a sectional sofa with an entertainment table for drinks, magazines, etc. and an additional sofa. The great room has recliners and a flat screen TV looking out to the lake. This villa has an open floor plan and is light and bright. The large combination dining and living room affords you a spacious feel. There are 8 fans throughout the unit. The two car garage has a workbench with some tools, storage cupboards and a utility sink. Crestwood Villas is near a beautiful park and lots of shopping, Publix, Home Depot and WalMart are also close and you are just minutes away to award winning Siesta Key Beach!!!
Payment Calculator
- Principal & Interest -
- Property Tax $
- Home Insurance $
- HOA Fees $
- Monthly -
Features
Building and Construction
- Covered Spaces: 0.00
- Exterior Features: Rain Gutters, Sliding Doors
- Flooring: Ceramic Tile, Laminate
- Living Area: 1719.00
- Roof: Tile
Property Information
- Property Condition: Completed
Land Information
- Lot Features: In County, Landscaped, Paved, Private
School Information
- High School: Sarasota High
- Middle School: Sarasota Middle
- School Elementary: Ashton Elementary
Garage and Parking
- Garage Spaces: 2.00
- Open Parking Spaces: 0.00
- Parking Features: Driveway, Garage Door Opener
Eco-Communities
- Water Source: Public
Utilities
- Carport Spaces: 0.00
- Cooling: Central Air
- Heating: Central, Electric, Heat Pump
- Pets Allowed: Yes
- Sewer: Public Sewer
- Utilities: Cable Connected, Electricity Connected, Fire Hydrant, Public, Sewer Connected
Amenities
- Association Amenities: Clubhouse, Pool, Recreation Facilities, Shuffleboard Court, Tennis Court(s)
Finance and Tax Information
- Home Owners Association Fee Includes: Cable TV, Pool, Escrow Reserves Fund, Fidelity Bond, Insurance, Maintenance Structure, Maintenance Grounds, Management, Pest Control, Recreational Facilities
- Home Owners Association Fee: 0.00
- Insurance Expense: 0.00
- Net Operating Income: 0.00
- Other Expense: 0.00
- Tax Year: 2024
Other Features
- Appliances: Bar Fridge, Dishwasher, Disposal, Dryer, Electric Water Heater, Microwave, Range, Range Hood, Refrigerator, Washer
- Association Name: Sean Noonan/ Sunstate Management
- Association Phone: 941-870-4920
- Country: US
- Furnished: Turnkey
- Interior Features: Cathedral Ceiling(s), Ceiling Fans(s), Eat-in Kitchen, Living Room/Dining Room Combo, Open Floorplan, Primary Bedroom Main Floor, Solid Surface Counters, Split Bedroom, Vaulted Ceiling(s), Walk-In Closet(s)
- Legal Description: UNIT 25 CRESTWOOD VILLAS OF SARASOTA SEC 2
- Levels: One
- Area Major: 34233 - Sarasota
- Occupant Type: Vacant
- Parcel Number: 0066055025
- Unit Number: 25
- View: Water
- Views: 58
Nearby Subdivisions
7774crestwood Villas
Amberlea
Ashton Glen
Ashton Palms
Ashton Pointe
Bee Ridge Town Of Townsite
Beneva Pines
Beneva Woods
Calumet At Centergate 1
Casa Del Sol Sec Iii
Cedar Grove Of 1st Add To
Center Gate Estate Vill 3
Center Gate Estates Ph 01a
Center Gate Estates Ph 01b
Center Gate Estates Ph 1-b
Center Gate Estates Ph 1b
Center Gate Village 1
Center Gate Village 4
Center Gate Village 5
Center Gate Woods
Clark Meadows
Colony Groves
Country Manor
Country Place
Country Walk
Courtyard Villas
Covington Place
Crestwood Village Of Sara 4 5
Crestwood Villas
Crestwood Villas Of Sarasota 2
Emerald Gardens
Enclave At Ashton
Evergreen Park
Forest Lakes South
Greenfield
Grove Pointe
Lake Tippecanoe
Luna Bay
Mcintosh Lake
Nathaniel Place
Not Applicable
Oak Ridge
Oakhurst Ph I
Oakhurst Ph Ii
Oakhurst Ph Iii
Oakleaf
Ridge Park
Sand Hill Cove
Sarasota Highlands 2
Sarasota Venice Co 10 37 18
South Gate Ridge 02
South Gate Ridge 03
Southfield
Southridge
Southridge Unit 1
Spring Lake Sub Add 1
Stoneridge Ph 1 2 3 7 8 9
Strathmore Villa Sth I
Strathmore Villa Sth Ii
Sun Haven
Sunset
Three Oaks
Villa Rosa

- Frank Filippelli, Broker,CDPE,CRS,REALTOR ®
- Southern Realty Ent. Inc.
- Mobile: 407.448.1042
- frank4074481042@gmail.com



