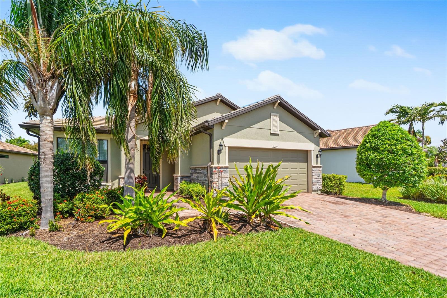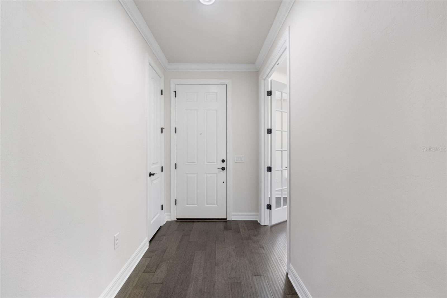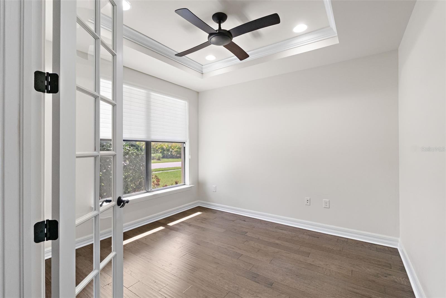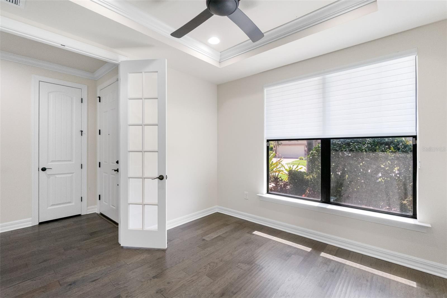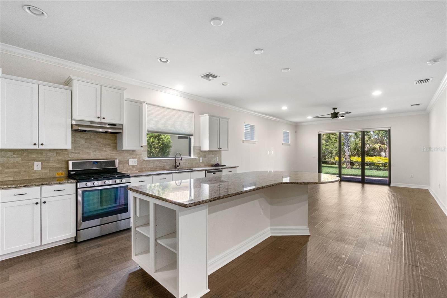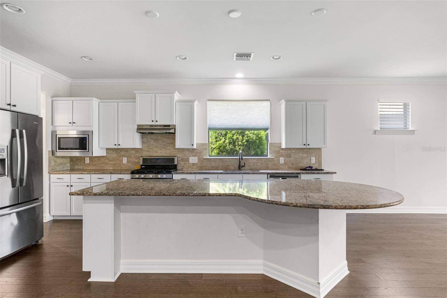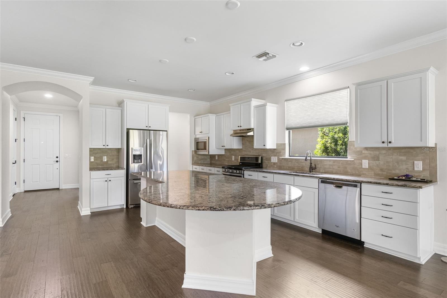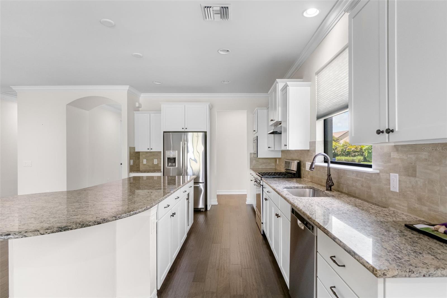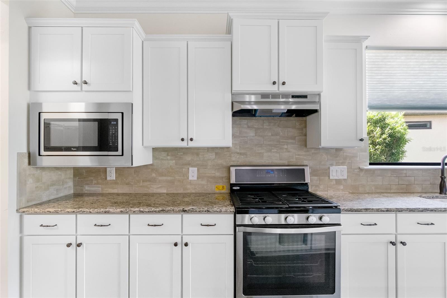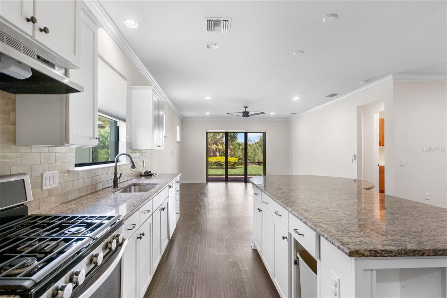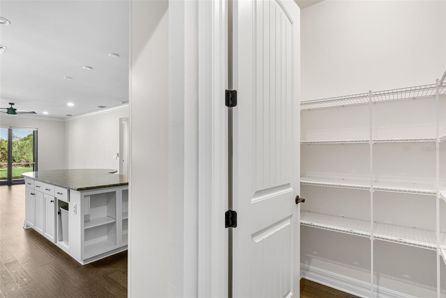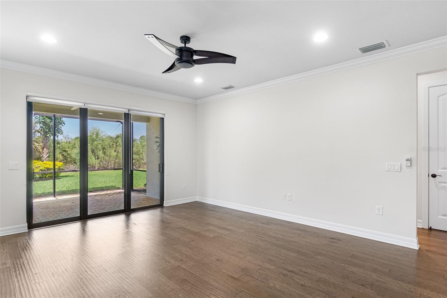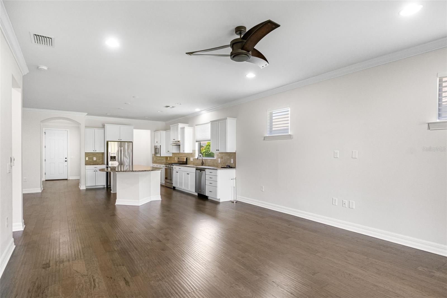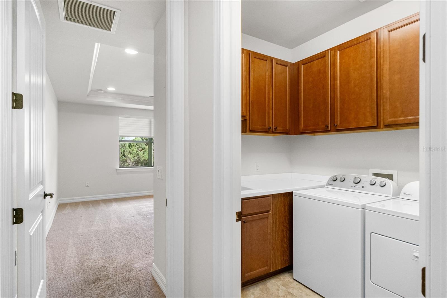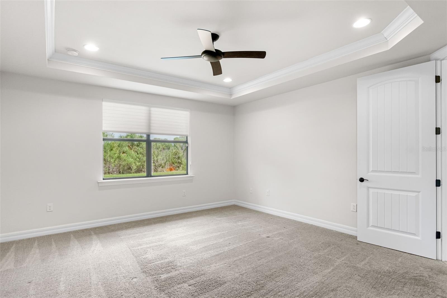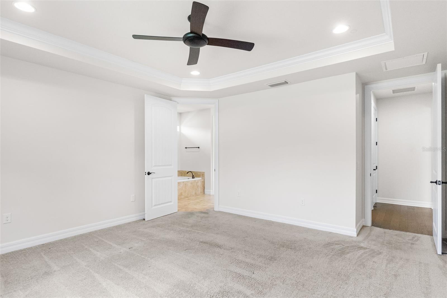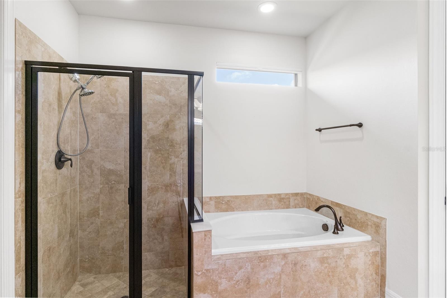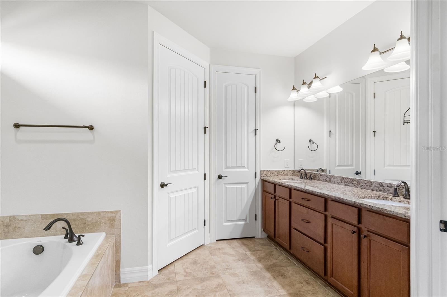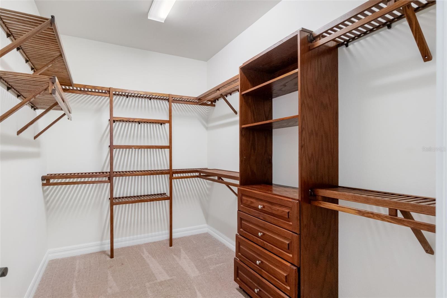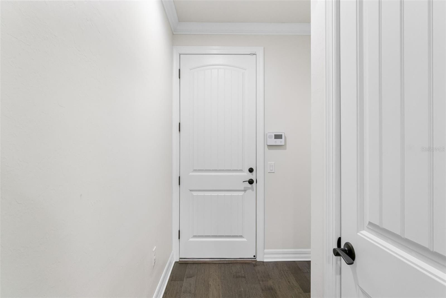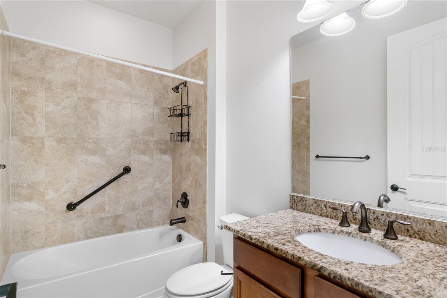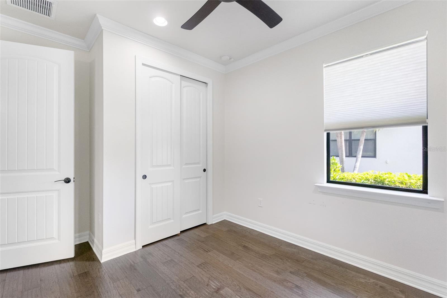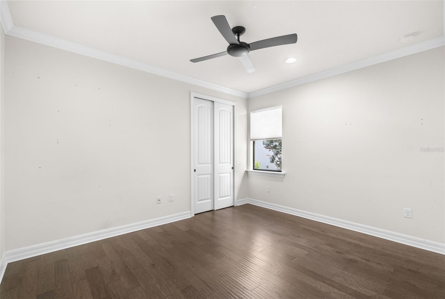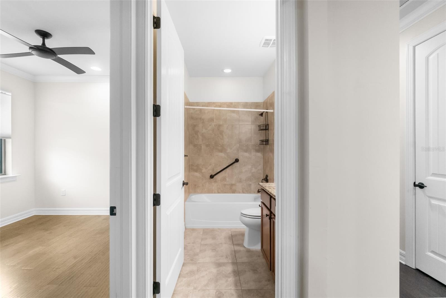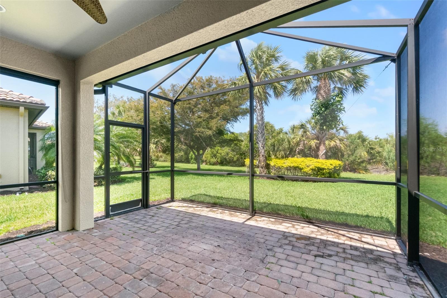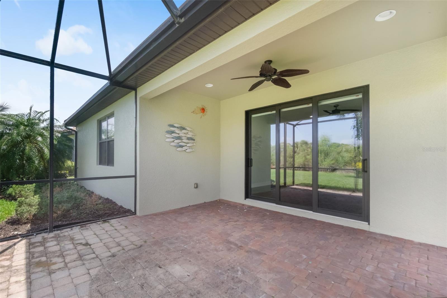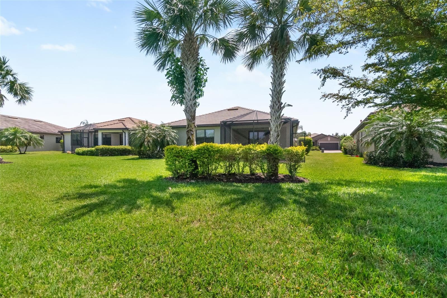11214 Sandhill Preserve Drive, SARASOTA, FL 34238
Property Photos
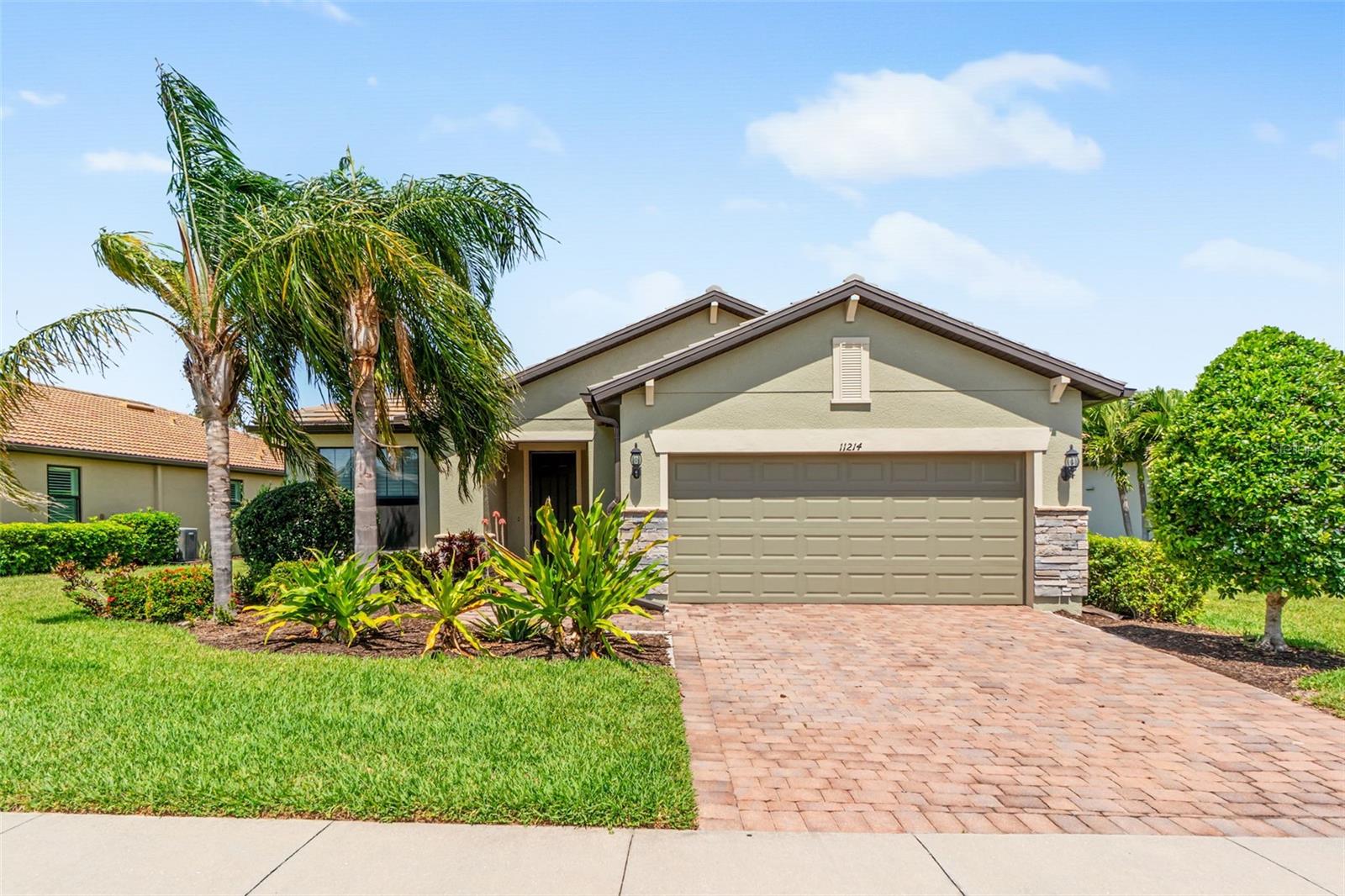
Would you like to sell your home before you purchase this one?
Priced at Only: $625,000
For more Information Call:
Address: 11214 Sandhill Preserve Drive, SARASOTA, FL 34238
Property Location and Similar Properties
- MLS#: A4646938 ( Residential )
- Street Address: 11214 Sandhill Preserve Drive
- Viewed: 16
- Price: $625,000
- Price sqft: $231
- Waterfront: No
- Year Built: 2015
- Bldg sqft: 2700
- Bedrooms: 3
- Total Baths: 2
- Full Baths: 2
- Days On Market: 57
- Additional Information
- Geolocation: 27.2212 / -82.4544
- County: SARASOTA
- City: SARASOTA
- Zipcode: 34238
- Subdivision: Sandhill Preserve
- Elementary School: Ashton Elementary
- Middle School: Sarasota Middle
- High School: Riverview High

- DMCA Notice
-
DescriptionHighly sought after floor plan! maintenance free home in Palmer Ranch offers 3 bedrooms plus a den with resort style amenities featuring impact windows throughout, engineered hickory wood floors, luxury crown molding and an open floor plan. Granite counters, stainless steel appliances, maple kitchen cabinets with roll out trays, recessed lighting throughout, sliders out to the brick paver lanai on a preserve lot offering lots of privacy. 8 foot tall doors, upgraded baseboards, complete laundry room including a utility sink. The master bedroom boasts a coffered ceiling, large walk in shower and separate soaking tub, lovely wood built ins in the walk in closet, dual sinks and granite counters and comfort height toilets. Finally, a 2 car garage with additional storage above. Sandhill Preserve affords resort style living, an amenity full clubhouse, state of the art fitness center, large resort style swimming pool and spa, outdoor bar area for entertaining and fire pit in a gated community. A short distance to the #1 Beach, Siesta Key, and just off the Legacy bike trail. Shopping just outside the front gate!
Payment Calculator
- Principal & Interest -
- Property Tax $
- Home Insurance $
- HOA Fees $
- Monthly -
Features
Building and Construction
- Covered Spaces: 0.00
- Exterior Features: Rain Gutters, Sidewalk, Sliding Doors
- Flooring: Carpet, Ceramic Tile, Wood
- Living Area: 2106.00
- Roof: Tile
Land Information
- Lot Features: Greenbelt, Sidewalk
School Information
- High School: Riverview High
- Middle School: Sarasota Middle
- School Elementary: Ashton Elementary
Garage and Parking
- Garage Spaces: 2.00
- Open Parking Spaces: 0.00
Eco-Communities
- Water Source: Public
Utilities
- Carport Spaces: 0.00
- Cooling: Central Air
- Heating: Central, Natural Gas
- Pets Allowed: Yes
- Sewer: Public Sewer
- Utilities: Electricity Connected, Natural Gas Connected, Public, Sewer Connected, Water Connected
Amenities
- Association Amenities: Cable TV, Clubhouse, Fitness Center, Gated, Pickleball Court(s), Pool, Recreation Facilities, Security, Spa/Hot Tub, Tennis Court(s)
Finance and Tax Information
- Home Owners Association Fee Includes: Guard - 24 Hour, Escrow Reserves Fund, Maintenance Grounds, Management, Pool, Security
- Home Owners Association Fee: 1388.77
- Insurance Expense: 0.00
- Net Operating Income: 0.00
- Other Expense: 0.00
- Tax Year: 2024
Other Features
- Appliances: Dishwasher, Disposal, Dryer, Exhaust Fan, Gas Water Heater, Microwave, Range Hood, Washer
- Association Name: Sandhill Presurve
- Country: US
- Furnished: Unfurnished
- Interior Features: High Ceilings, Kitchen/Family Room Combo, Open Floorplan, Primary Bedroom Main Floor, Stone Counters, Thermostat
- Legal Description: LOT 118, SANDHILL PRESERVE UNIT 2A
- Levels: One
- Area Major: 34238 - Sarasota/Sarasota Square
- Occupant Type: Vacant
- Parcel Number: 0136100118
- Possession: Close Of Escrow
- Style: Florida
- View: Garden, Park/Greenbelt
- Views: 16
- Zoning Code: RSF2

- Frank Filippelli, Broker,CDPE,CRS,REALTOR ®
- Southern Realty Ent. Inc.
- Mobile: 407.448.1042
- frank4074481042@gmail.com



