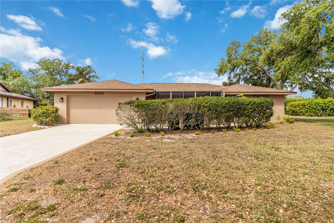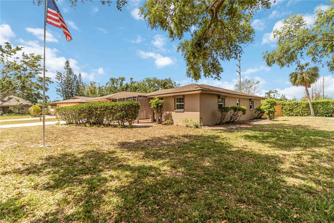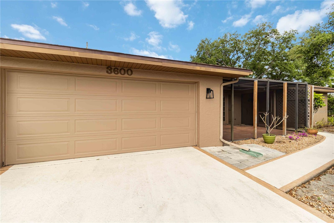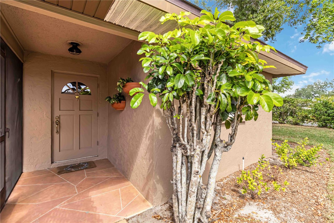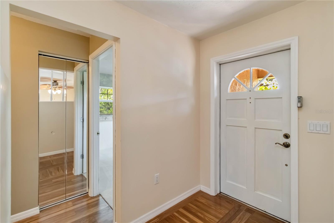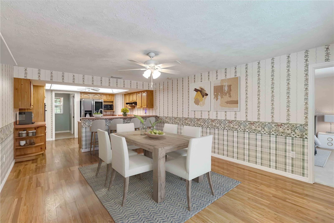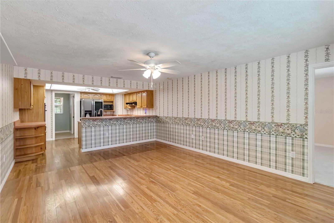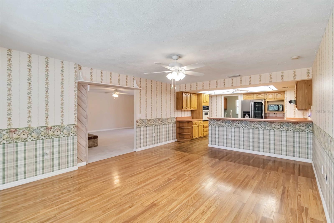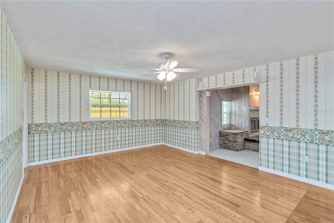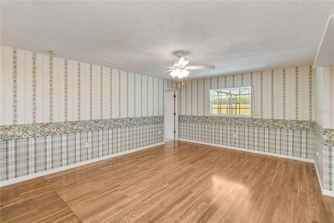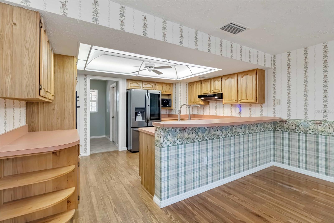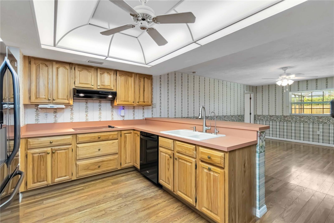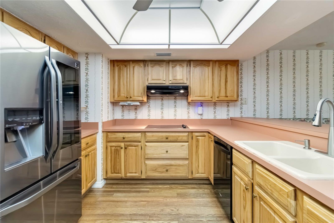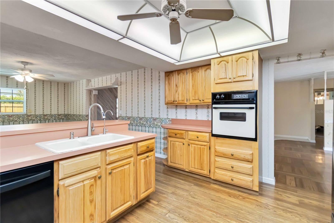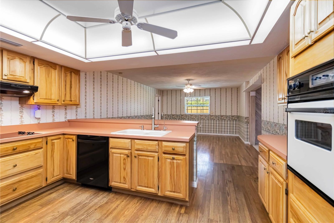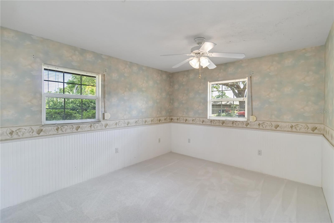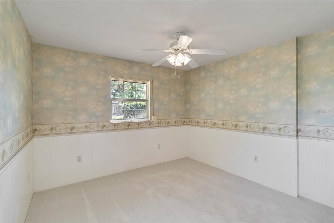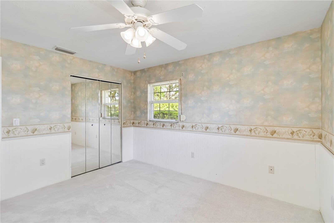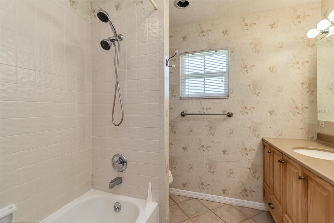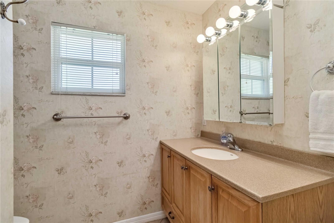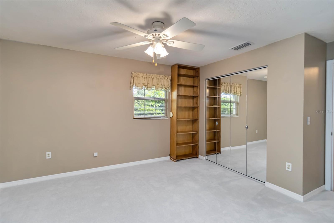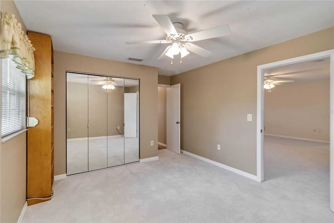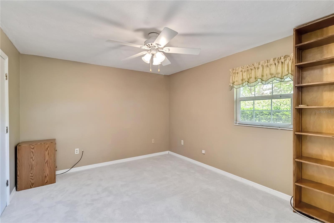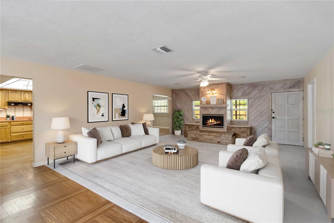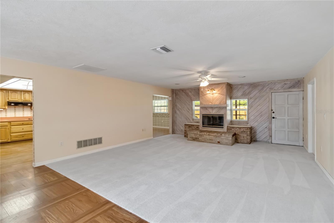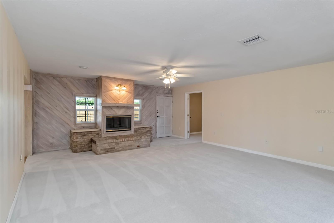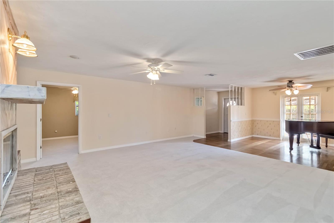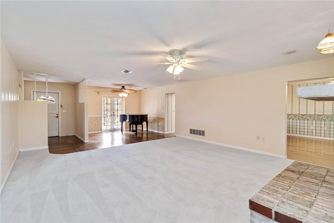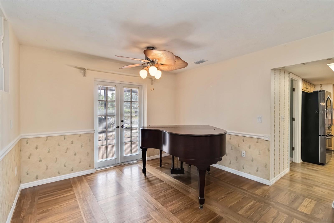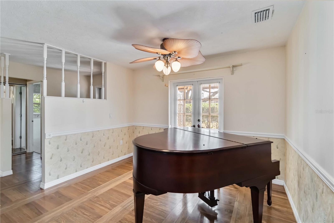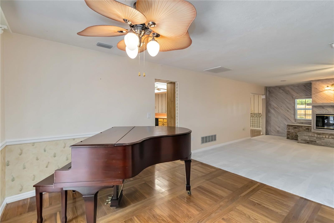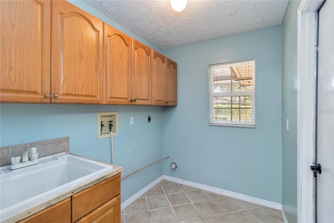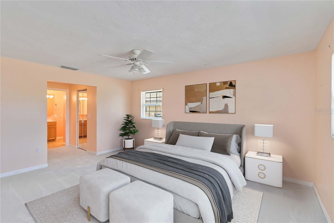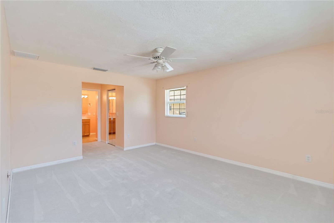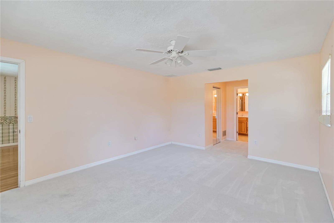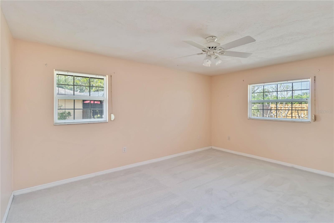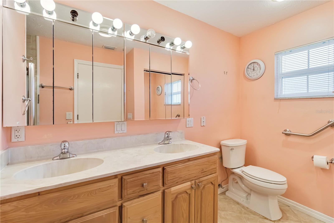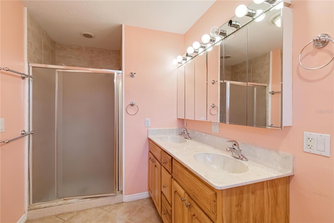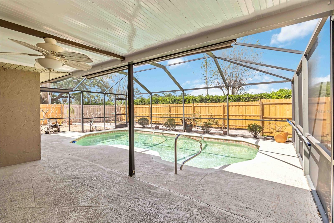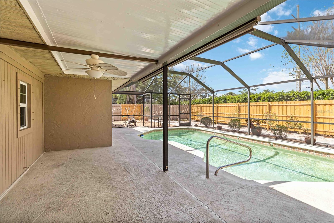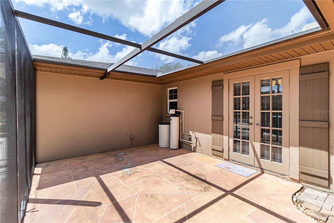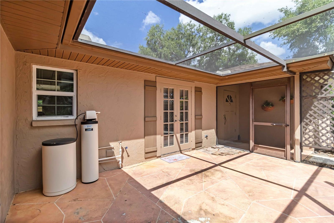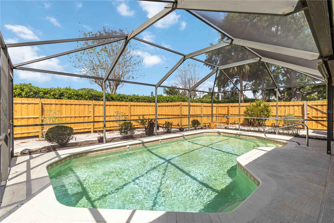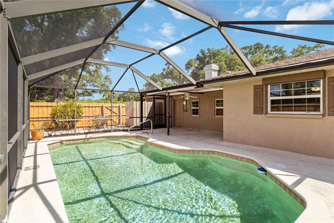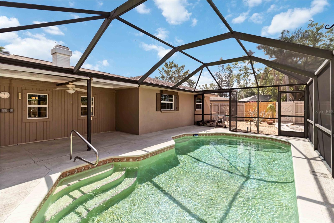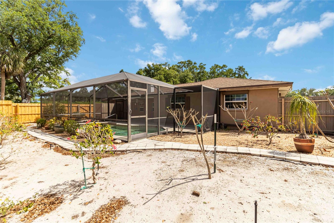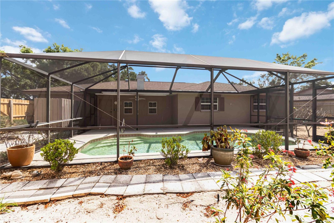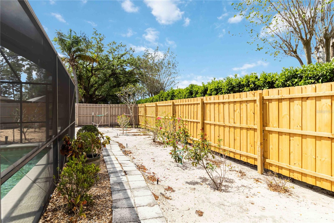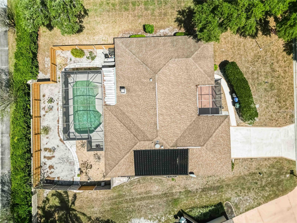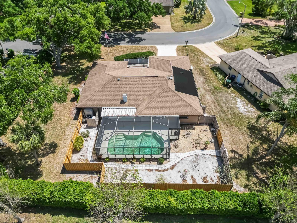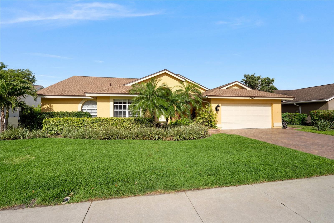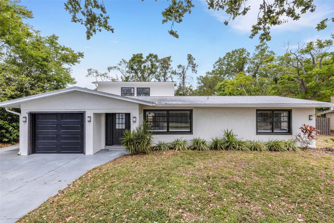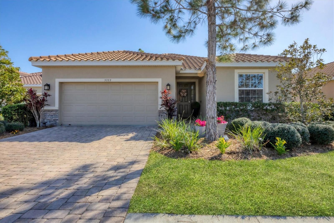3600 Aster Drive, SARASOTA, FL 34233
Property Photos
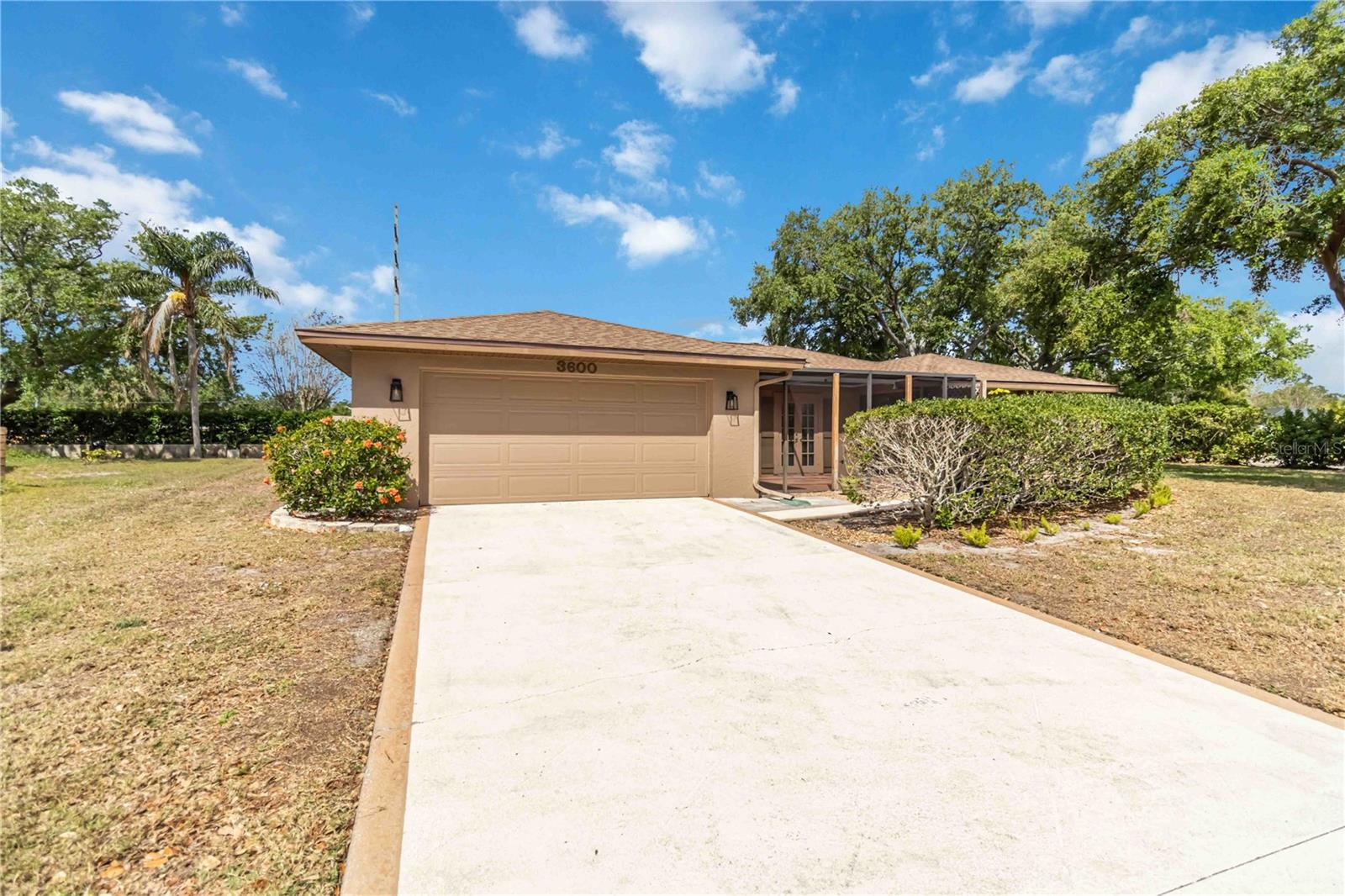
Would you like to sell your home before you purchase this one?
Priced at Only: $515,000
For more Information Call:
Address: 3600 Aster Drive, SARASOTA, FL 34233
Property Location and Similar Properties
- MLS#: A4647387 ( Residential )
- Street Address: 3600 Aster Drive
- Viewed: 7
- Price: $515,000
- Price sqft: $199
- Waterfront: No
- Year Built: 1980
- Bldg sqft: 2584
- Bedrooms: 3
- Total Baths: 2
- Full Baths: 2
- Garage / Parking Spaces: 2
- Days On Market: 14
- Additional Information
- Geolocation: 27.2816 / -82.4973
- County: SARASOTA
- City: SARASOTA
- Zipcode: 34233
- Subdivision: Beneva Pines
- Provided by: REDFIN CORPORATION
- Contact: Marcia Van Ginhoven
- 617-458-2883

- DMCA Notice
-
DescriptionOne or more photo(s) has been virtually staged. Nestled in the highly sought after Beneva Pines community, this beautifully maintained 3 bedroom, 2 bathroom pool home sits on an expansive 0.29 acre lot with a grandfathered in privacy fence. Freshly painted in 2025, the exterior boasts modern curb appeal, complemented by new outdoor lighting installed in March 2025. A charming front screened patio, lined with lush privacy hedges, offers endless possibilities for al fresco dining, morning coffee, or evening relaxation. Step inside to a welcoming dining area and spacious great room, where a cozy wood burning fireplace creates an inviting ambiance. Sliding doors provide seamless access to the lanai and sparkling pool, perfect for entertaining or unwinding in your private tropical oasis. The low maintenance garden enhances the serene outdoor setting, adding to the homes charm. Designed for both comfort and privacy, the split bedroom floor plan places the primary suitejust off the kitchenon one side of the home. The suite features an en suite bath, walk in closet, and tranquil views of the backyard. The secondary bedrooms share a full bath and are ideally positioned for family or guests. The generously sized kitchen offers abundant counter space, a breakfast bar, and an eat in areaideal for casual dining or gathering with loved ones. A newly installed under sink reverse osmosis (RO) water filtration system (2024) ensures pure, great tasting water right from the tap. New carpeting in the bedrooms and great room adds warmth and comfort throughout the home. Beneva Pines is a well established, deed restricted community with a low annual HOA of just $250. Conveniently located near shopping, dining, golf courses, and world famous Siesta Key Beach, with easy access to I 75 and University Town Center (UTC). Zoned for the highly regarded Riverview School District, this home is move in ready and awaiting your personal touch. Bring your design vision and make it your own!
Payment Calculator
- Principal & Interest -
- Property Tax $
- Home Insurance $
- HOA Fees $
- Monthly -
Features
Building and Construction
- Covered Spaces: 0.00
- Exterior Features: French Doors, Hurricane Shutters, Lighting, Private Mailbox, Sidewalk
- Fencing: Wood
- Flooring: Carpet, Ceramic Tile, Wood
- Living Area: 1944.00
- Roof: Shingle
Land Information
- Lot Features: Corner Lot, City Limits, Level, Near Public Transit, Paved
Garage and Parking
- Garage Spaces: 2.00
- Open Parking Spaces: 0.00
- Parking Features: Driveway, Garage Door Opener, Ground Level, Off Street, On Street
Eco-Communities
- Pool Features: Heated, In Ground, Lighting, Screen Enclosure, Solar Heat
- Water Source: Public
Utilities
- Carport Spaces: 0.00
- Cooling: Central Air
- Heating: Heat Pump
- Pets Allowed: Yes
- Sewer: Public Sewer
- Utilities: Cable Connected, Electricity Connected, Phone Available, Solar, Street Lights, Underground Utilities, Water Connected
Finance and Tax Information
- Home Owners Association Fee: 350.00
- Insurance Expense: 0.00
- Net Operating Income: 0.00
- Other Expense: 0.00
- Tax Year: 2024
Other Features
- Appliances: Cooktop, Dishwasher, Disposal, Electric Water Heater, Ice Maker, Kitchen Reverse Osmosis System, Microwave, Range Hood, Refrigerator, Water Softener
- Association Name: Beneva Pines
- Country: US
- Furnished: Unfurnished
- Interior Features: Ceiling Fans(s), Primary Bedroom Main Floor, Solid Wood Cabinets, Split Bedroom, Thermostat, Walk-In Closet(s)
- Legal Description: LOT 43 BENEVA PINES
- Levels: One
- Area Major: 34233 - Sarasota
- Occupant Type: Vacant
- Parcel Number: 0089050025
- Style: Ranch
- View: City
- Zoning Code: RSF2
Similar Properties
Nearby Subdivisions
7774crestwood Villas
Amberlea
Ashton Pointe
Beneva Pines
Beneva Woods
Calumet At Centergate 1
Casa Del Sol Sec Iii
Casa Del Sol Sec Iv
Casa Del Sol Sec V
Casa Del Sol Sec Vi
Cedar Grove Of 1st Add To
Center Gate Estate Vill 3
Center Gate Estates Ph 01a
Center Gate Estates Ph 01b
Center Gate Village 1
Center Gate Village 4
Center Gate Village 5
Clark Meadows
Colony Groves
Country Manor
Country Place
Courtyard Villas
Covington Place
Crestwood Village Of Sara 1
Crestwood Village Of Sara 2
Crestwood Village Of Sara 3
Crestwood Village Of Sara 4 5
Crestwood Villas
Crestwood Villas Of Sarasota 2
Emerald Gardens
Enclave At Ashton
Evergreen Park
Green Tree
Greenfield
Grove Pointe
Lake Tippecanoe
Magnolia Pond
Mcintosh Lake
Not Applicable
Oakhurst Ph I
Oakhurst Ph Ii
Oakhurst Ph Iii
Oakleaf
Pine Meadow 2
Sand Hill Cove
Sarasota Highlands 2
Sarasota Venice Co 10 37 18
South Gate Ridge
South Gate Ridge 02
South Gate Ridge 03
South Gate Ridge 04
Southfield
Southridge
Spring Lake Sub Add 1
Strathmore Villa Sth I
Strathmore Villa Sth Ii
Sun Haven
Sunset
Three Oaks
Villa Rosa

- Frank Filippelli, Broker,CDPE,CRS,REALTOR ®
- Southern Realty Ent. Inc.
- Mobile: 407.448.1042
- frank4074481042@gmail.com



