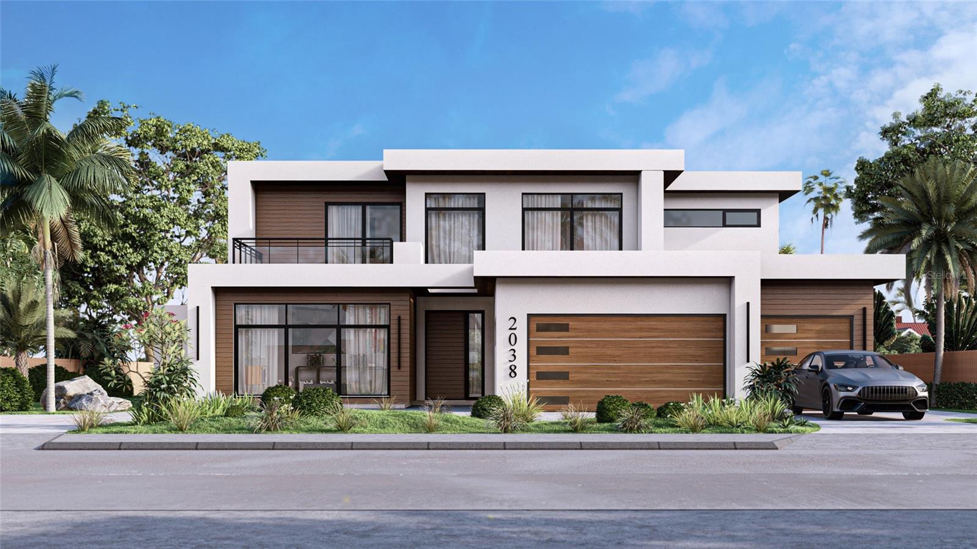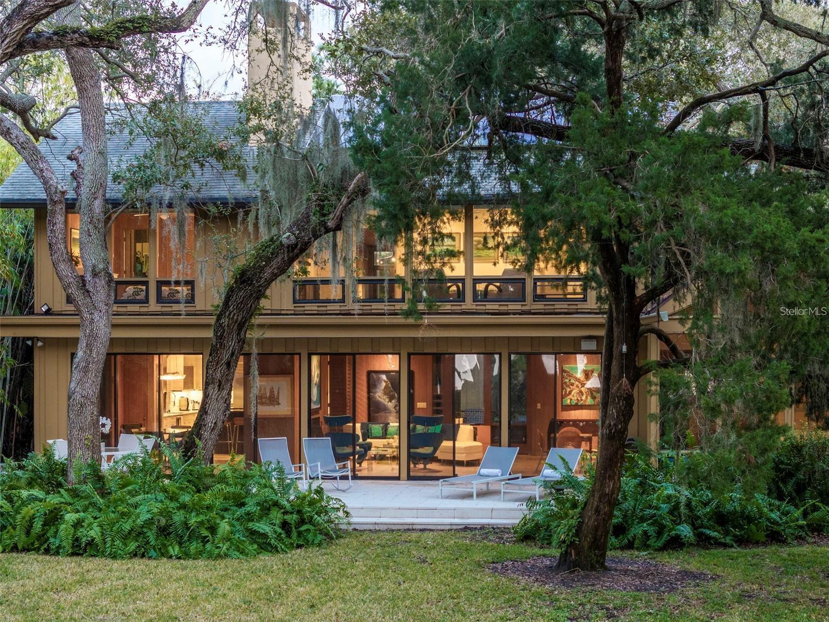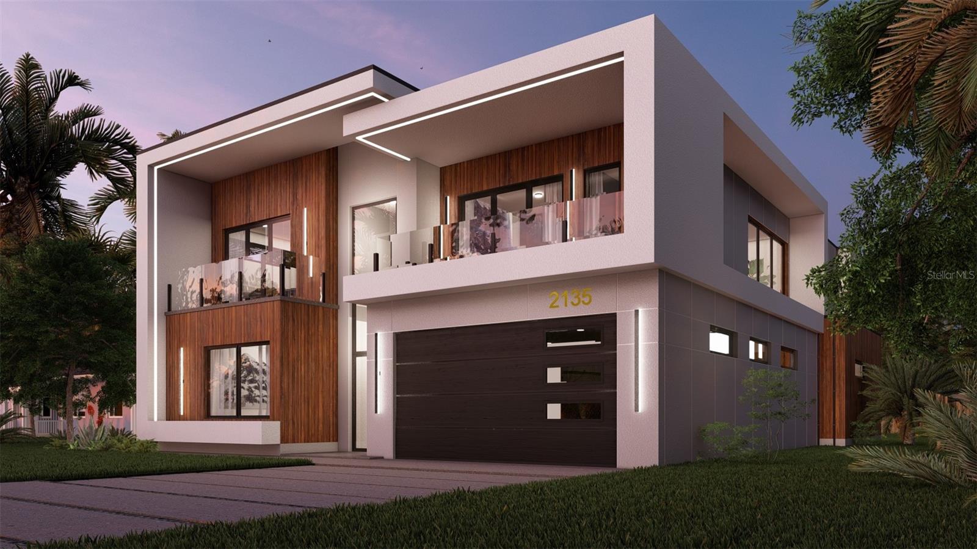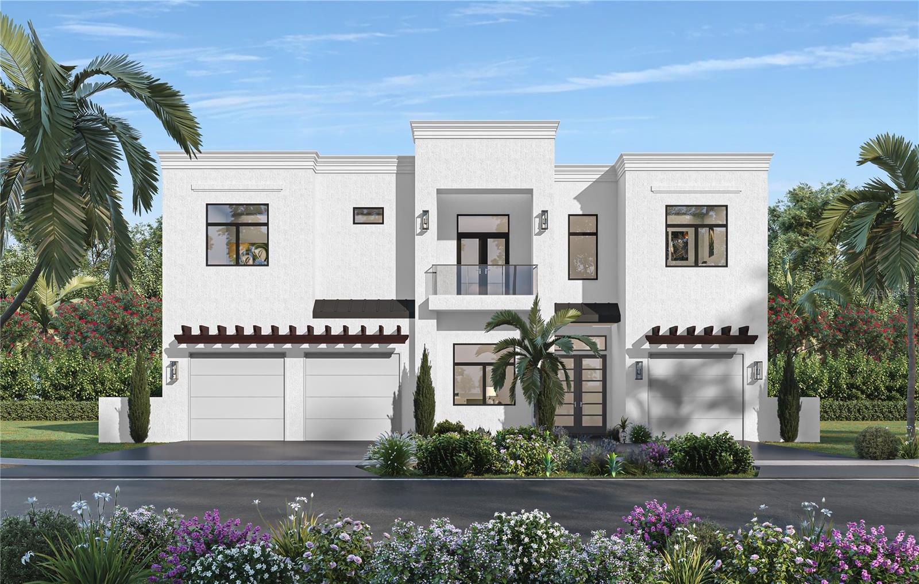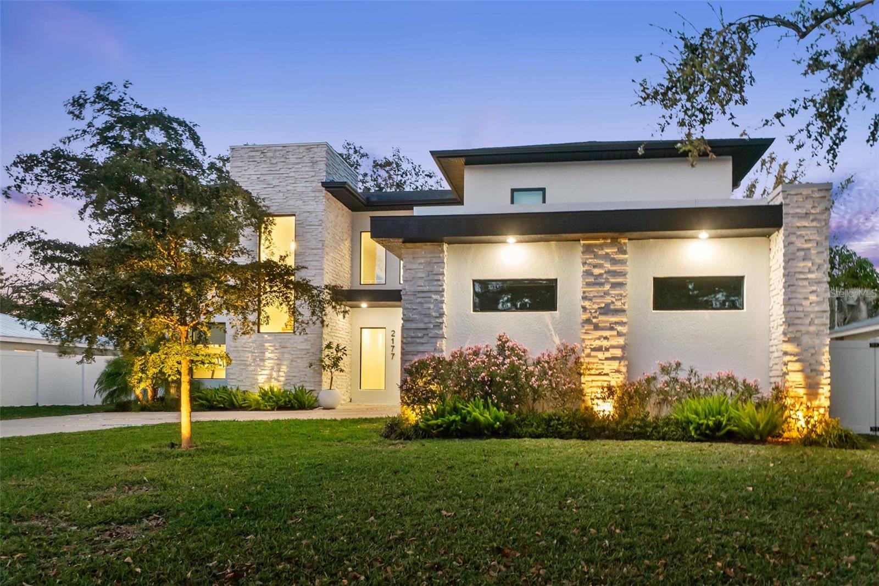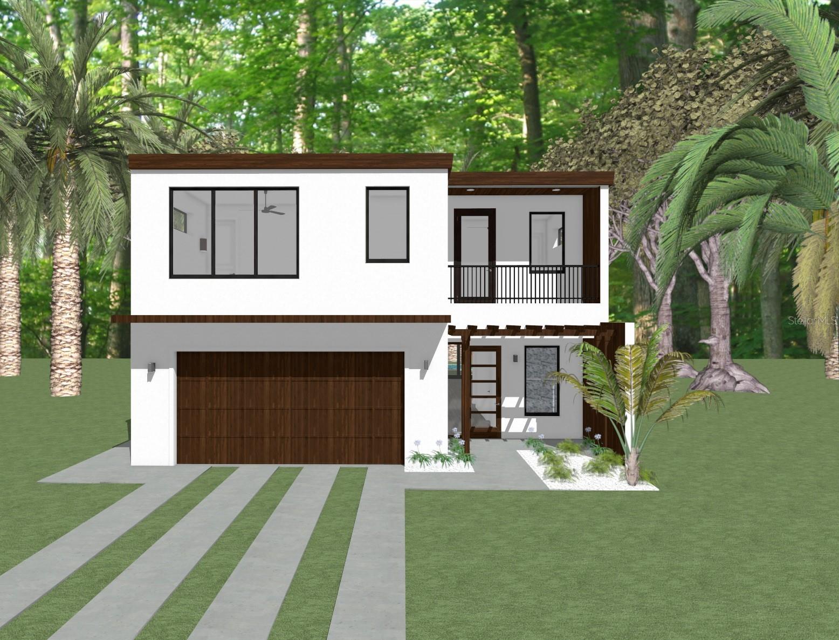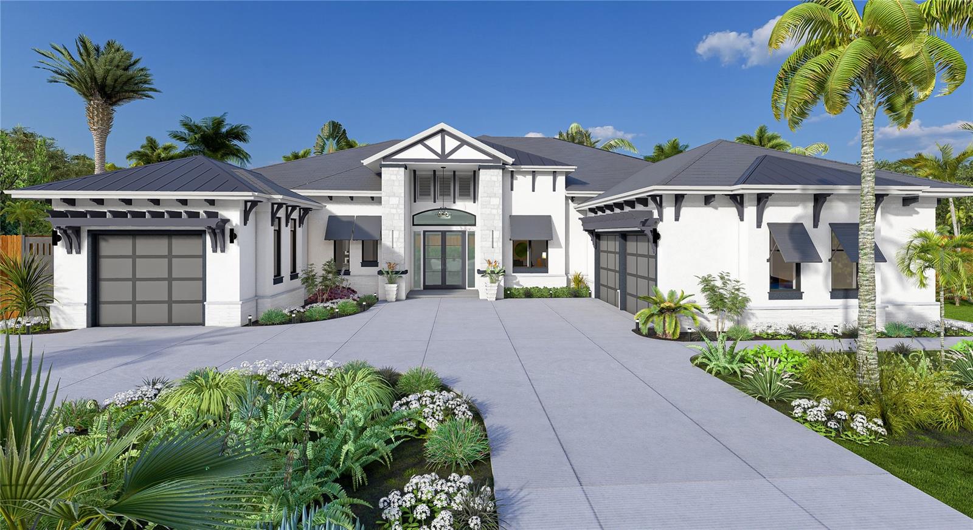1658 Hawthorne Street, SARASOTA, FL 34239
Property Photos

Would you like to sell your home before you purchase this one?
Priced at Only: $3,100,000
For more Information Call:
Address: 1658 Hawthorne Street, SARASOTA, FL 34239
Property Location and Similar Properties
- MLS#: A4650402 ( Residential )
- Street Address: 1658 Hawthorne Street
- Viewed:
- Price: $3,100,000
- Price sqft: $699
- Waterfront: No
- Year Built: 2005
- Bldg sqft: 4432
- Bedrooms: 3
- Total Baths: 4
- Full Baths: 3
- 1/2 Baths: 1
- Garage / Parking Spaces: 2
- Days On Market: 3
- Additional Information
- Geolocation: 27.318 / -82.5366
- County: SARASOTA
- City: SARASOTA
- Zipcode: 34239
- Subdivision: Lewis Combs Sub
- Elementary School: Soutide
- Middle School: Brookside
- High School: Sarasota
- Provided by: COLDWELL BANKER REALTY
- Contact: Nick Gard
- 941-388-3966

- DMCA Notice
-
DescriptionPerched on a hill above Hawthorne Street in one of Sarasota's most coveted West of Trail enclaves, this three bedroom residence is a modern love letter to the Sarasota School of Architecture, designed by renowned architect Guy Peterson. Celebrated in books and design publications, the home is a modern marvel crafted from polished concrete, steel, impact rated glass, and stacked Ocala block earning numerous prestigious design awards. From the street, the walled and gated property presents clean lines built of enduring materials. The serene entry courtyard welcomes guests with mature landscaping and dramatic evening lightscapes. Once inside, the simplicity of the floorplan and material palette is a study in understated elegance, creating a harmonious sense of space and light. Birch paneling and stacked Ocala block adorn the walls, polished concrete floors reflect light throughout the space, and smooth level 5 drywall keeps the aesthetic crisp and contemporary. The layout of the home is masterfully executed: three bedroom suites line one side of the structure, while open concept entertaining spaces span the opposite wing. At the rear, a central pool is framed by an open air pavilion, creating a seamless indoor outdoor flow that is ideal for hosting gatherings of any scale. At the heart of the home, the kitchen is outfitted with sleek custom cabinetry, stainless steel countertops, and premium appliances by Sub Zero and Miele. A walnut built in cabinet anchors the dining area, while the living room offers striking views of the pool on one side and a tranquil water feature on the other. The primary suite is privately situated away from the rest of the home with a generous custom walk in closet and a light filled ensuite bath that opens to the secluded side yard. Completing the home is a gated carport a hallmark of the Sarasota School of Architecture style as well as gorgeous, mature specimen plants curated by landscape architect David Young. This serene, sophisticated home offers a rare opportunity to own an architectural landmark in the heart of Sarasota, minutes from Southside Village, Mortons Gourmet Market, Selby Gardens, and downtown.
Payment Calculator
- Principal & Interest -
- Property Tax $
- Home Insurance $
- HOA Fees $
- Monthly -
Features
Building and Construction
- Covered Spaces: 0.00
- Exterior Features: Lighting, Outdoor Shower, Private Mailbox, Sliding Doors
- Flooring: Concrete
- Living Area: 2944.00
- Roof: Membrane
Land Information
- Lot Features: City Limits, Landscaped, Level, Paved
School Information
- High School: Sarasota High
- Middle School: Brookside Middle
- School Elementary: Southside Elementary
Garage and Parking
- Garage Spaces: 0.00
- Open Parking Spaces: 0.00
Eco-Communities
- Pool Features: Gunite, Heated, In Ground, Lighting, Salt Water
- Water Source: Public
Utilities
- Carport Spaces: 2.00
- Cooling: Central Air
- Heating: Central, Electric
- Sewer: Public Sewer
- Utilities: Cable Connected, Electricity Connected, Natural Gas Connected, Phone Available, Public, Sewer Connected, Sprinkler Well, Underground Utilities, Water Connected
Finance and Tax Information
- Home Owners Association Fee: 0.00
- Insurance Expense: 0.00
- Net Operating Income: 0.00
- Other Expense: 0.00
- Tax Year: 2024
Other Features
- Appliances: Built-In Oven, Dishwasher, Disposal, Dryer, Freezer, Microwave, Tankless Water Heater, Washer, Wine Refrigerator
- Country: US
- Interior Features: Built-in Features, Ceiling Fans(s), Eat-in Kitchen, Kitchen/Family Room Combo, Open Floorplan, Primary Bedroom Main Floor, Smart Home, Solid Surface Counters, Thermostat, Walk-In Closet(s)
- Legal Description: LOTS 12 & 14 BLK B LEWIS COMBS SUB
- Levels: One
- Area Major: 34239 - Sarasota/Pinecraft
- Occupant Type: Vacant
- Parcel Number: 2037100049
- View: Pool
- Zoning Code: RSF2
Similar Properties
Nearby Subdivisions
1140 South Gate
Anonymous Acre
Arlington Park
Avon Heights 2
Bahia Vista Highlands
Battle Turner
Bay View Heights Add
Bayview
Blossom Brook
Brunks Add To City Of Sarasota
Burton Lane
Cherokee Lodge
Cherokee Park
Cherokee Park 2
Desota Park
Euclid Sub
Floyd Cameron Sub
Forest Lakes Country Club Esta
Frst Lakes Country Club Estate
Fulmer Sub 1st Add
Greenwich
Grove Heights
Grove Lawn Rep
Harbor Acres
Harbor Acres Sec 2
Hartland Park
Hartsdale
Hibiscus Park 2
Highland Park 2
Hills Sub
Homecroft
Hudson Bayou
Hyde Park Citrus Sub
Hyde Park Heights 1
La Linda Terrace
Lewis Combs Sub
Linda Loma
Loma Linda Park
Loma Linda Park Resub
Long Meadow
Long Meadow 2nd Add To
Mandarin Park
Mcclellan Park
Mcclellan Park Resub
Nichols Sarasota Heights
Not Applicable
Orange Park
Palmer Sub
Paradise Shores
Pinecraft
Poinsettia Park 2
Pomelo Place Resub
Rio Vista
Rustic Lodge
Rustic Lodge 4
San Remo Estates
Seminole Heights
Shoreland Woods Sub
South Gate
South Gate Manor
South Gate Village Green 08
South Gate Village Green 10
South Gate Village Green 11
South Side Park
Sunnyside Park
Sunset Bay Sub
Tatums J W Add Sarasota Height
Turners J C Sub
Village Green Club Estates
Washington Heights
Wildwood Gardens

- Frank Filippelli, Broker,CDPE,CRS,REALTOR ®
- Southern Realty Ent. Inc.
- Mobile: 407.448.1042
- frank4074481042@gmail.com






































































