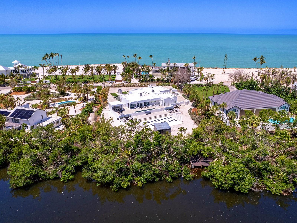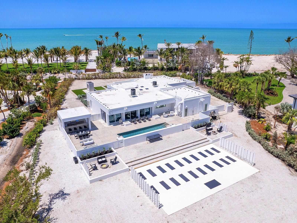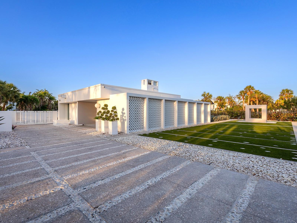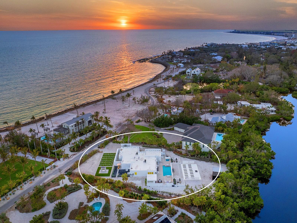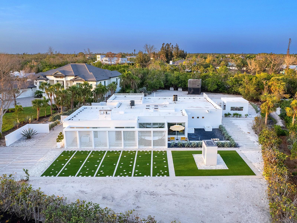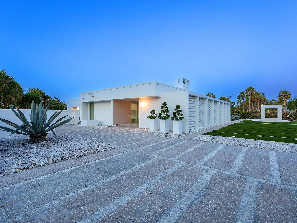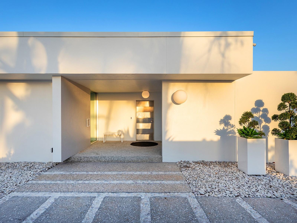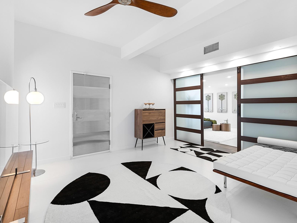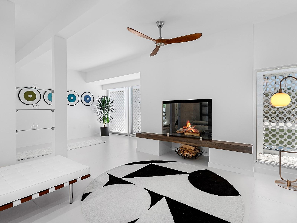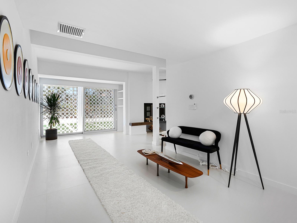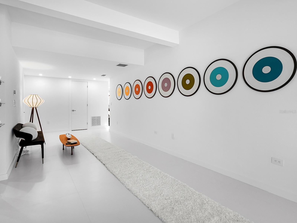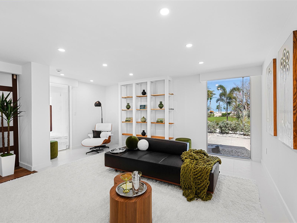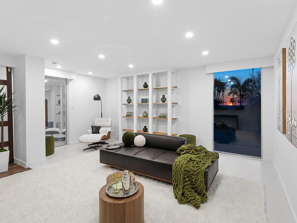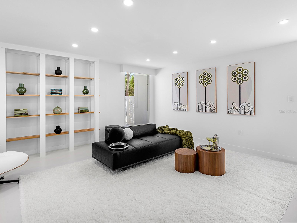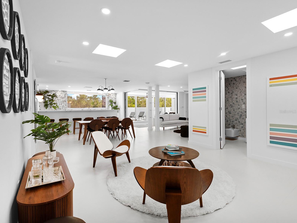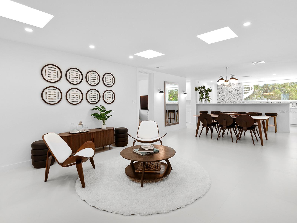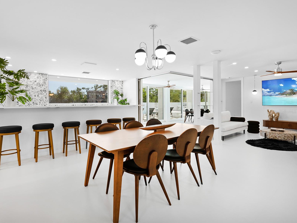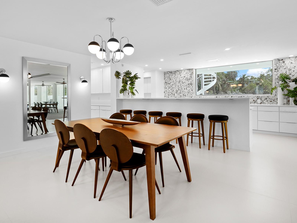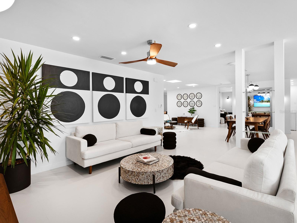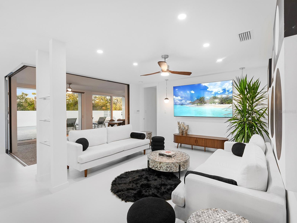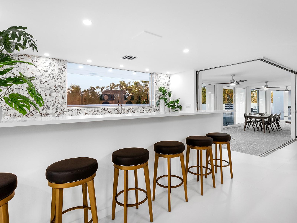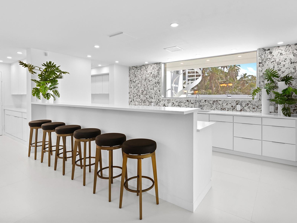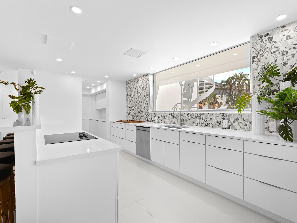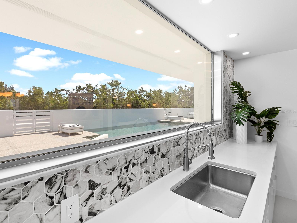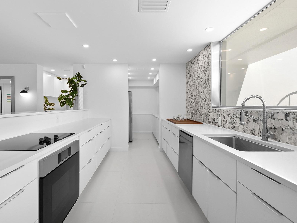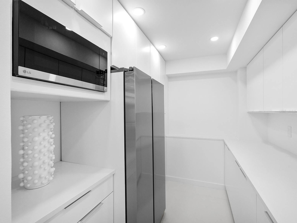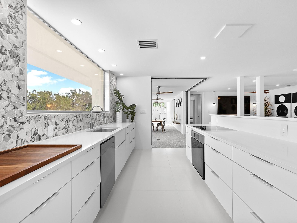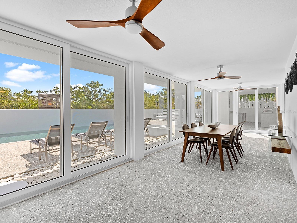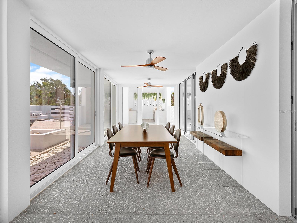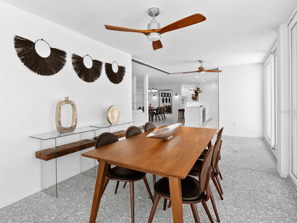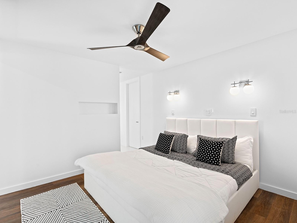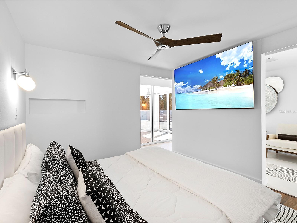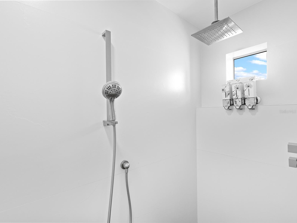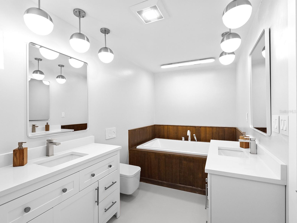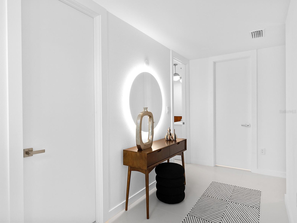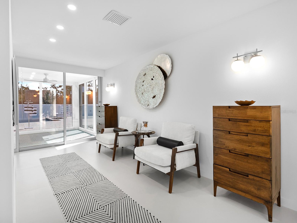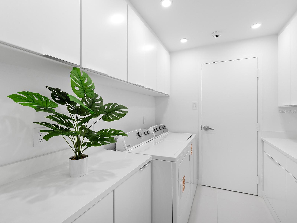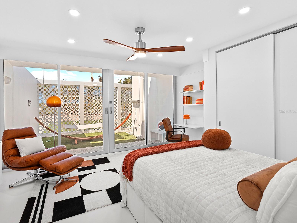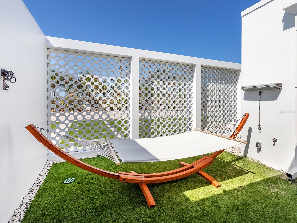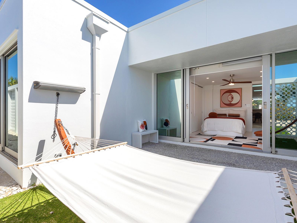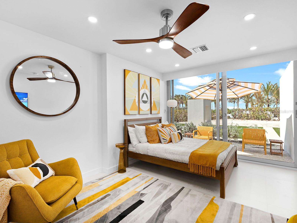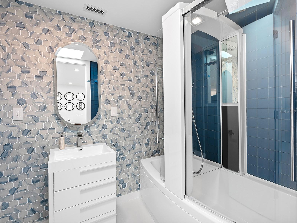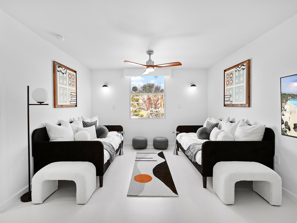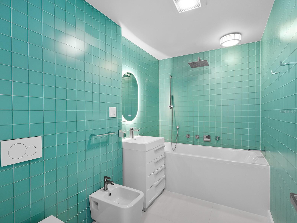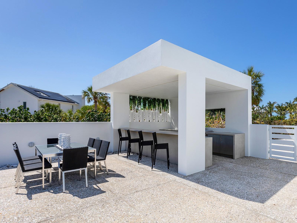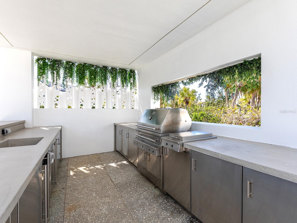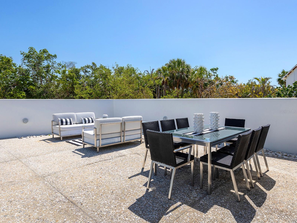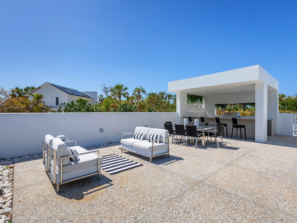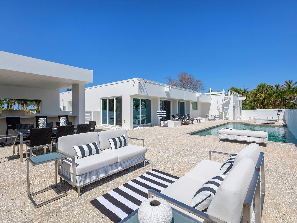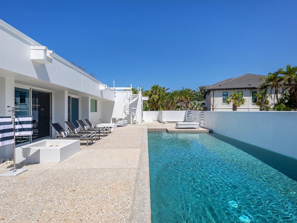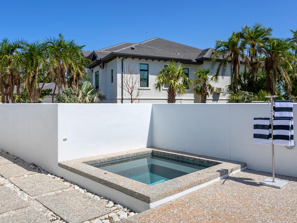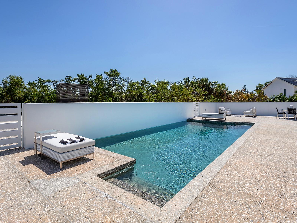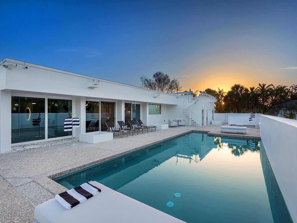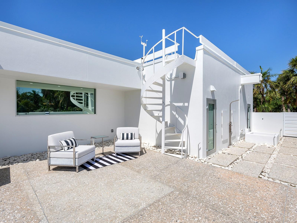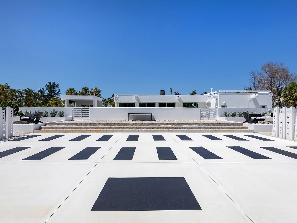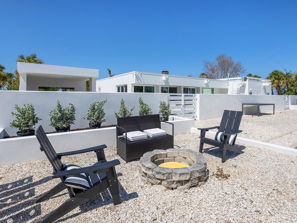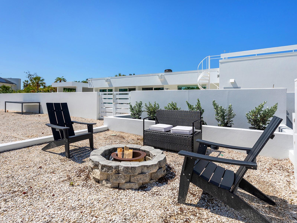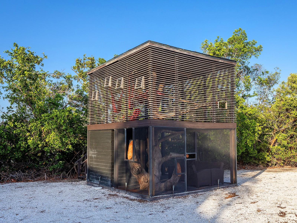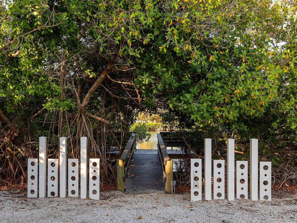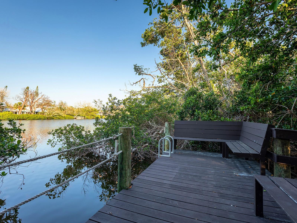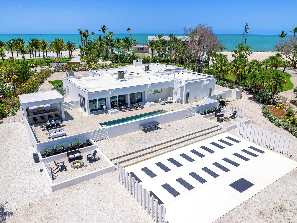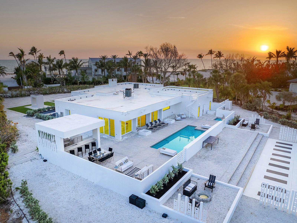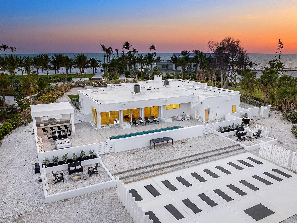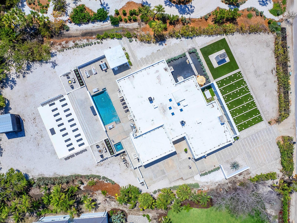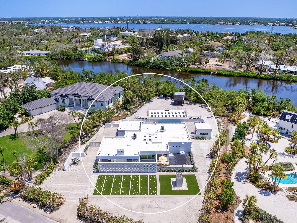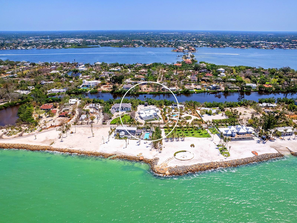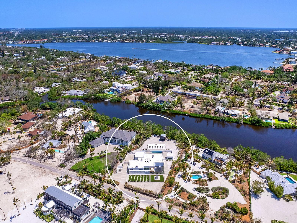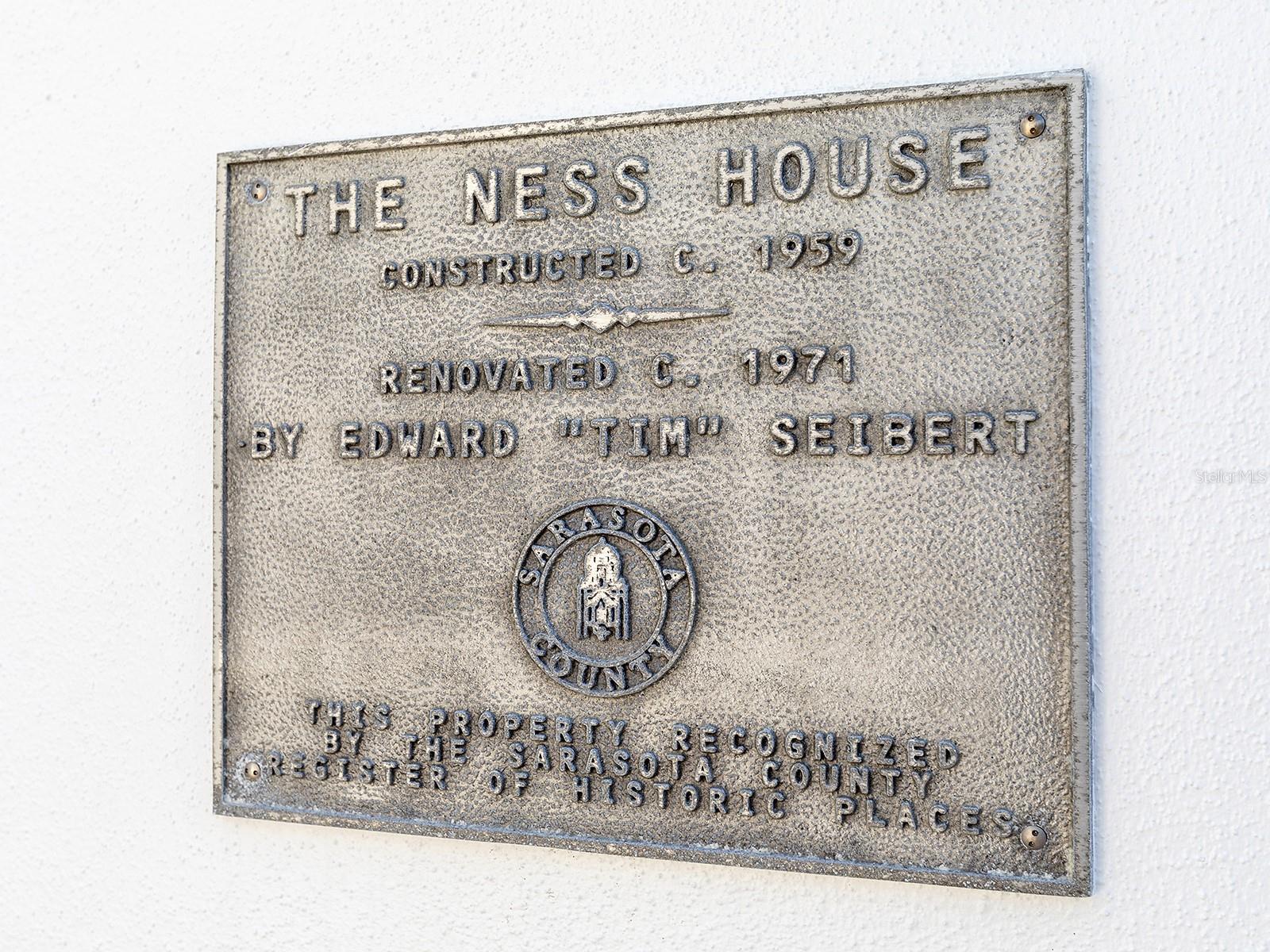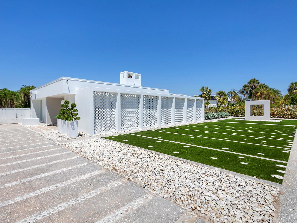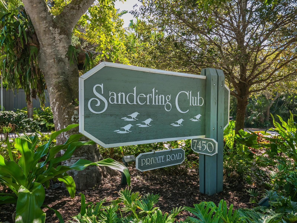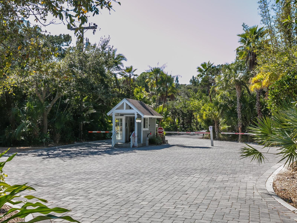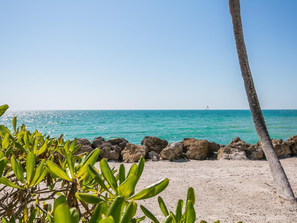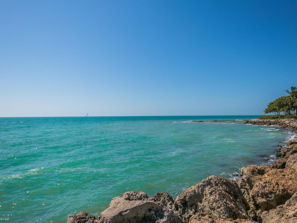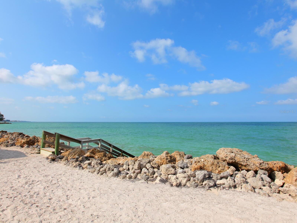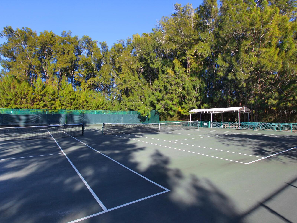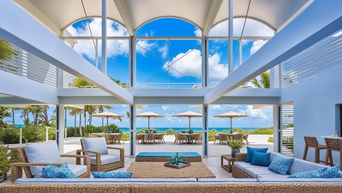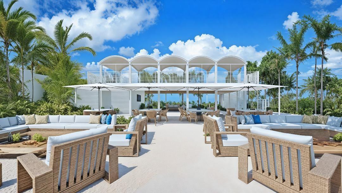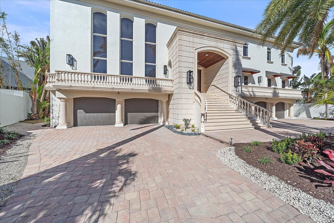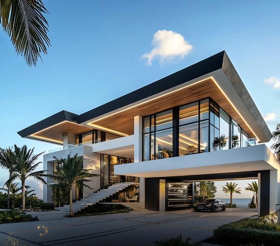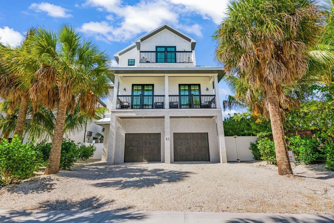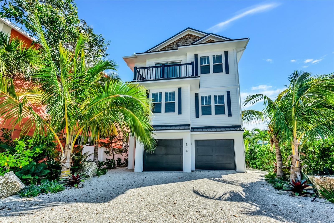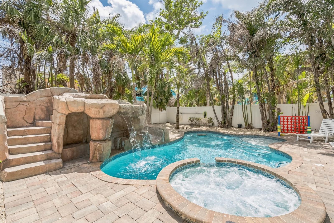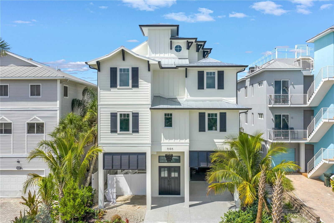7647 Sanderling Road, SARASOTA, FL 34242
Property Photos
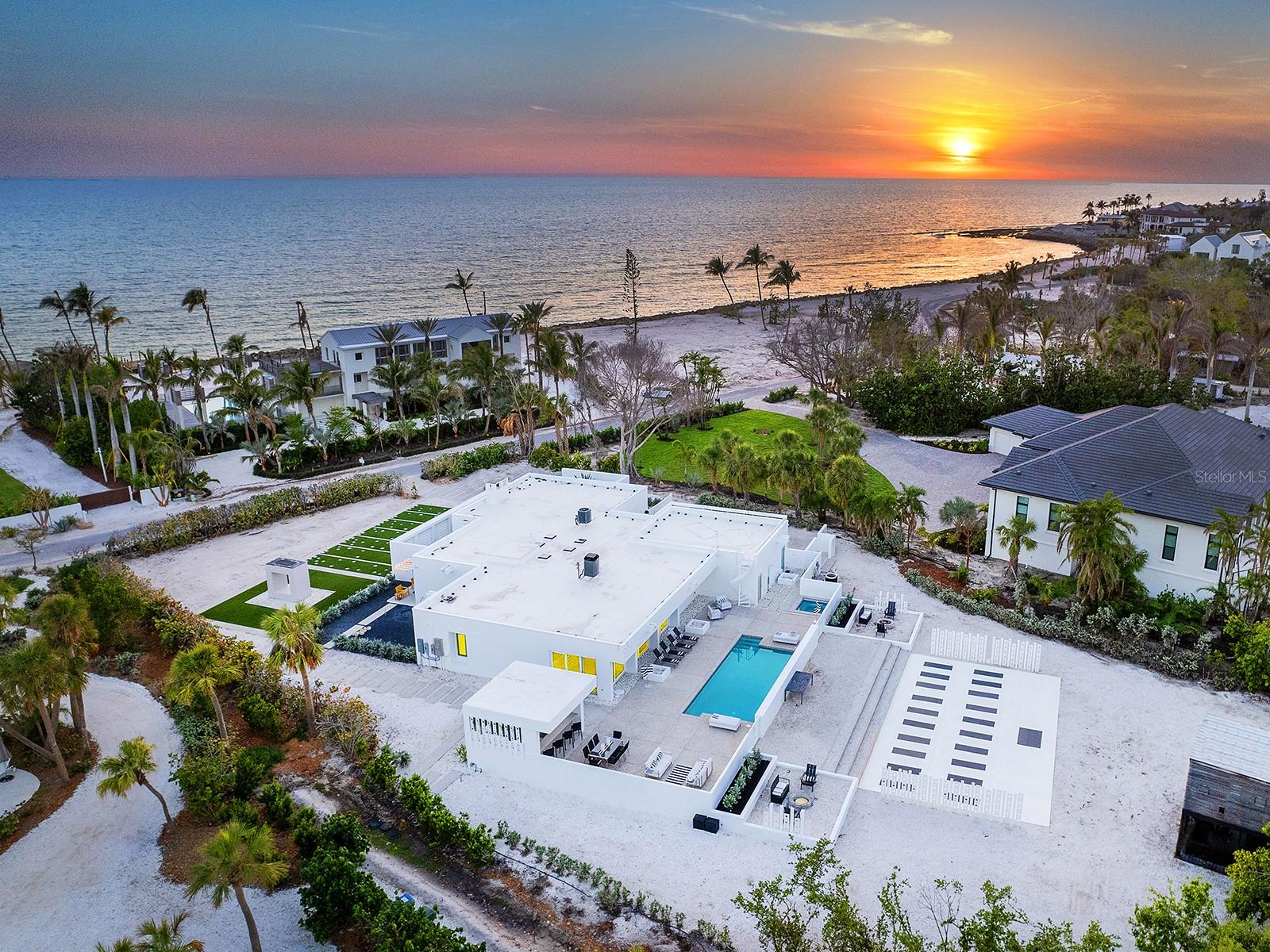
Would you like to sell your home before you purchase this one?
Priced at Only: $5,300,000
For more Information Call:
Address: 7647 Sanderling Road, SARASOTA, FL 34242
Property Location and Similar Properties
- MLS#: A4653020 ( Residential )
- Street Address: 7647 Sanderling Road
- Viewed: 42
- Price: $5,300,000
- Price sqft: $1,024
- Waterfront: Yes
- Wateraccess: Yes
- Waterfront Type: Bayou,Lagoon
- Year Built: 1961
- Bldg sqft: 5178
- Bedrooms: 4
- Total Baths: 5
- Full Baths: 3
- 1/2 Baths: 2
- Garage / Parking Spaces: 2
- Days On Market: 52
- Additional Information
- Geolocation: 27.2394 / -82.5284
- County: SARASOTA
- City: SARASOTA
- Zipcode: 34242
- Subdivision: Sanderling Club
- Elementary School: Phillippi Shores
- Middle School: Brookside
- High School: Sarasota
- Provided by: PREMIER SOTHEBY'S INTERNATIONAL REALTY
- Contact: Joel Schemmel
- 941-364-4000

- DMCA Notice
-
DescriptionAn architectural masterpiece reimagined for those with a passion for modernist living. The Ness House, named for its original owners who worked with architect Tim Seibert on a 1971 renovation, was originally built in 1961 using the innovative Lambo lithic poured concrete method developed by builder John Lambie Sr.a pioneering example of Sarasota School of Architecture design. It features an advanced rainwater collection system and stays naturally cool with roof outlets and north facing walls. Awarded historic designation in 2011, this waterfront retreat masterfully blends Seiberts vision with modern, design forward living, all in harmony with its lush subtropical setting. Set on nearly an acre with 135 feet along Heron Lagoon, the 4,006 square foot home was meticulously renovated to enhance flow and entertaining. The minimalist yet inviting interior features large format white tile floors, abundant skylights and seamless transitions between spaces. Clean lines, natural light and a strong connection to the outdoors define the living experience. The gallery style foyer serves as a striking entry and an elegant space to showcase the homes architecture and proficiency. Large solid wood and frosted glass sliding doors reveal a versatile space, currently a lounge but easily converted to an office or private guest room with its walk in closet, floor to ceiling windows, built in bookcase and separate entrance from the front door. Just beyond the private room and through the gallery, the home unfolds into the expansive family living area. The seating area, great room, and thoughtfully reimagined kitchen are designed for aesthetic appeal and everyday function. Outfitted with a Samsung induction cooktop, built in oven and refrigerator, as well as an LG microwave, the kitchens minimalist composition is enhanced by a walk in pantry featuring quartz countertops and concealed appliances, creating a seamless, gallery like feel. A dramatic tiled counter to ceiling backsplash encloses an oversized picture view of nature, connecting interior life to the outdoors and beyond. The Florida room, wrapped in retractable glass, offers the ultimate flexibilityfully enclosed for intimate dinners or opened wide for breezy indoor outdoor entertaining. The primary suite provides a tranquil sanctuary with designated seating, sleeping and dressing areas. The en suite bath combines clean lined surfaces with warm wood accents, stone countertops, a soaking tub, and a walk in shower, creating a spa like ambiance. Three well appointed guest bedrooms include two with private courtyards, one features an en suite bath, while the other two share a beautifully designed full bath. Designed for entertaining, the homes open gathering spaces flow seamlessly to a striking outdoor setting with a covered kitchen, bar seating, grill, beverage area, spacious lounge and dining zones, and an open air space for yoga, meditation or evening soires. True to its roots in the Sarasota Schools philosophy, the feeling of being outside when inside the home is seamless. Native landscaping, shell inlaid hardscape, and a one of a kind Ipe wood treehouse are thoughtfully designed to withstand the test of time. In the gated Sanderling Cluba private enclave with 24 hour security, a private beach and marina accessThe Ness House is a celebration of art, architecture and the Florida lifestyle at its most refined.
Payment Calculator
- Principal & Interest -
- Property Tax $
- Home Insurance $
- HOA Fees $
- Monthly -
Features
Building and Construction
- Covered Spaces: 0.00
- Exterior Features: Outdoor Grill, Outdoor Kitchen, Outdoor Shower, Private Mailbox, Rain Barrel/Cistern(s), Sliding Doors
- Flooring: Tile
- Living Area: 4006.00
- Other Structures: Other, Outdoor Kitchen
- Roof: Membrane
Land Information
- Lot Features: Flood Insurance Required, FloodZone, In County, Landscaped, Level, Paved
School Information
- High School: Sarasota High
- Middle School: Brookside Middle
- School Elementary: Phillippi Shores Elementary
Garage and Parking
- Garage Spaces: 2.00
- Open Parking Spaces: 0.00
- Parking Features: Covered, Garage Door Opener, Garage Faces Side, Guest, Off Street, Oversized
Eco-Communities
- Pool Features: Deck, Gunite, Heated, In Ground, Lighting, Outside Bath Access, Salt Water
- Water Source: Public
Utilities
- Carport Spaces: 0.00
- Cooling: Central Air, Zoned
- Heating: Central, Electric, Zoned
- Pets Allowed: Yes
- Sewer: Public Sewer
- Utilities: BB/HS Internet Available, Cable Connected, Electricity Connected, Propane, Public, Sprinkler Meter, Water Connected
Amenities
- Association Amenities: Clubhouse, Gated, Tennis Court(s)
Finance and Tax Information
- Home Owners Association Fee: 5400.00
- Insurance Expense: 0.00
- Net Operating Income: 0.00
- Other Expense: 0.00
- Tax Year: 2024
Other Features
- Appliances: Built-In Oven, Cooktop, Dishwasher, Disposal, Dryer, Electric Water Heater, Microwave, Refrigerator, Washer
- Association Name: Pinnacle Comm Assoc Management/Amy Bryde
- Association Phone: 941-893-7643
- Country: US
- Interior Features: Ceiling Fans(s), Kitchen/Family Room Combo, Living Room/Dining Room Combo, Open Floorplan, Primary Bedroom Main Floor, Split Bedroom, Stone Counters, Thermostat, Walk-In Closet(s), Window Treatments
- Legal Description: BEG AT INTRS OF SELY LINE OF LOT 2 SEC B & NELY LINE OF PRIVATE RD TH SELY ALG NELY LINE OF SAID RD 276 FT FOR POB TH TO LEFT 93-56-294 FT MORE OR LESS TO WATERS OF HERON LAGOON PASSING THRU A C/M
- Levels: One
- Area Major: 34242 - Sarasota/Crescent Beach/Siesta Key
- Occupant Type: Owner
- Parcel Number: 0127040011
- Style: Mid-Century Modern
- View: Pool, Trees/Woods, Water
- Views: 42
- Zoning Code: RE2
Similar Properties
Nearby Subdivisions
0073 Siesta Rev Plat Of
Acreage & Unrec
Aloha Kai Apts
Bay Island
Bay Island Park
Bay Island Shores
Beach Club At Siesta Key
Cedars Of Siesta Key The
Cocoanut Bayou
Fidder Bayou
Gulf View On Little Sarasota B
Harmony Sub
Heron Lagoon Lodges
Hidden Harbor
Horizons West
Island House
Mangroves Sub The
Midnight Harbor Sub
Mira Mar Beach
Mira Mar Exit
Mira Mar Sub
Ocean Beach Rep
Ocean Beach Sub
Ocean View
Point Crisp Add
Point O Rocks Terrace Add
Polynesian Gardens
Princes Gate
Riegels Landing
Roberts Point
Roberts Point 2
Royal Palm Harbor
Sanderling Club
Sanderling Club Siesta Key
Sanderling Clubsiesta Properti
Sandy Hook
Sara Sands
Sarasota Beach
Secluded Harbour 02
Siesta Beach
Siesta Cove Sub
Siesta Isles
Siesta Isles Unit 8
Siesta Key
Siesta Key Bay Island
Siesta Manor Sec 1
Siesta Manor Sec 2
Siesta Manor Sec 3
Siesta Rev Of
Siesta Rev Resub
Siestas Bayside
Siestas Bayside Bayside Club 0
Siestas Bayside Waterside East
Siestas Bayside Waterside Sout
Siestas Bayside Waterside West
Siestas Bayside Waterside Wood
Siestas Bayside Waterside-wood
Siestas Bayside Watersidewood
Somerset Cove
Stickney Point Sub
Tortoise Estates
Twitchell Ralph S Siesta Key P
Vista Hermosa
White Beach Fruit Co Prop
White Beach Fruit Companys Su

- Frank Filippelli, Broker,CDPE,CRS,REALTOR ®
- Southern Realty Ent. Inc.
- Mobile: 407.448.1042
- frank4074481042@gmail.com



