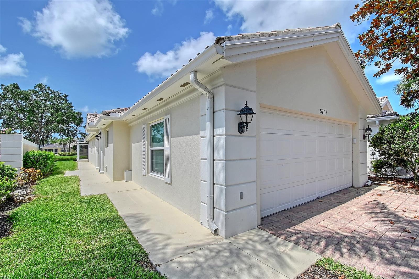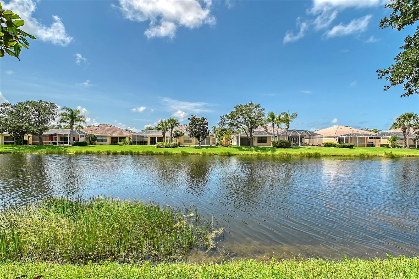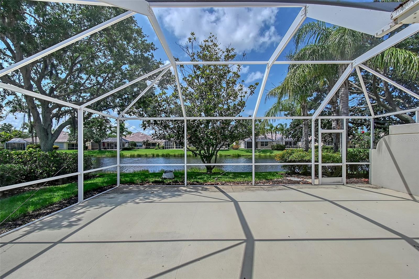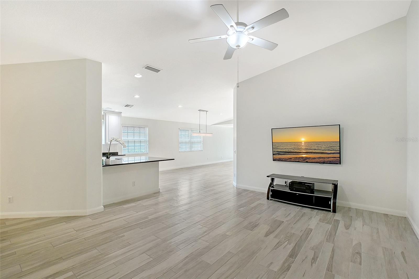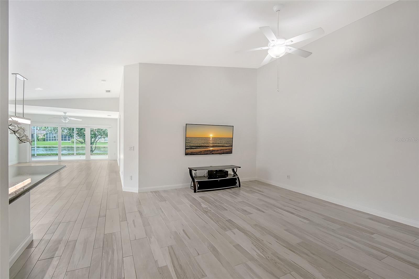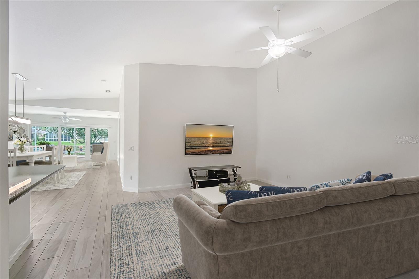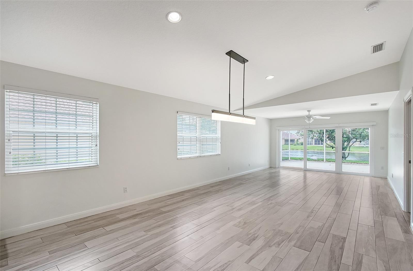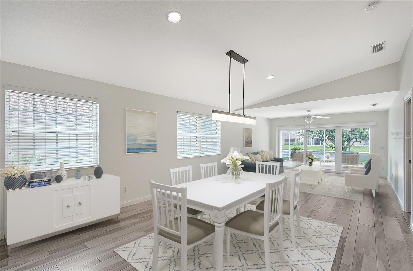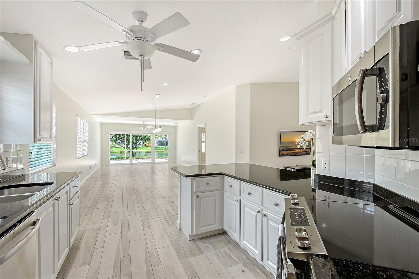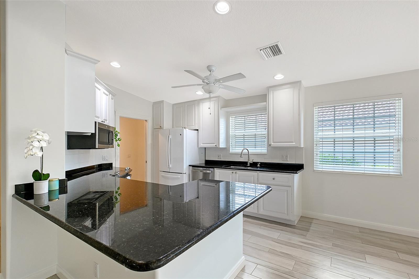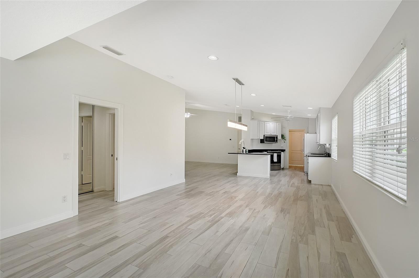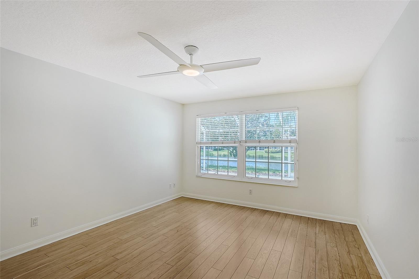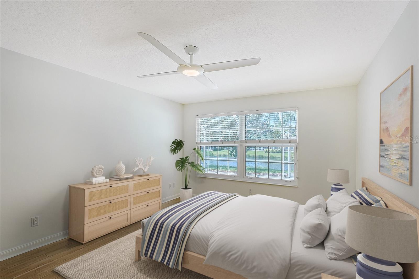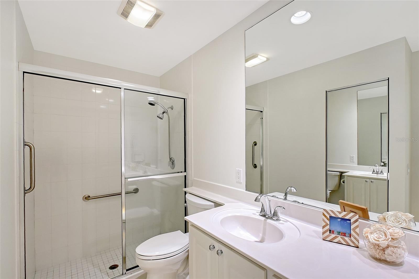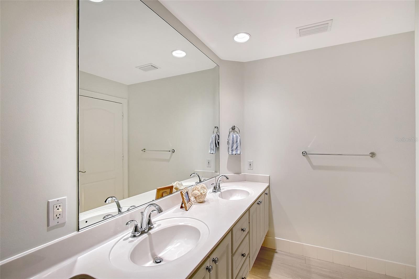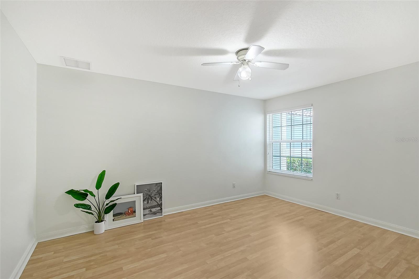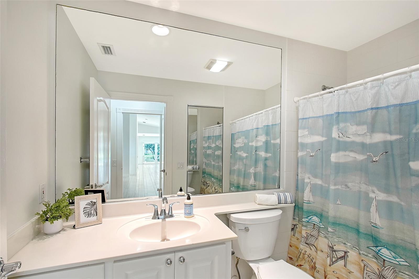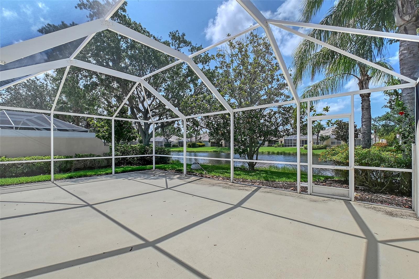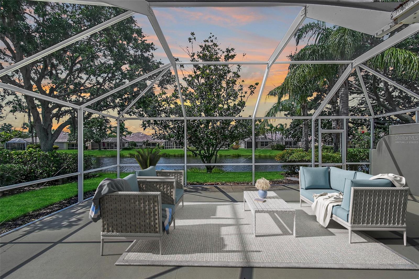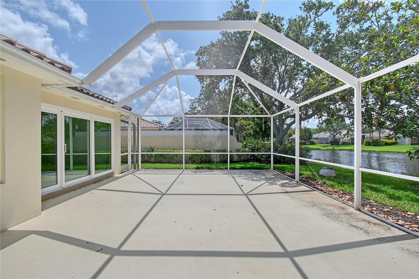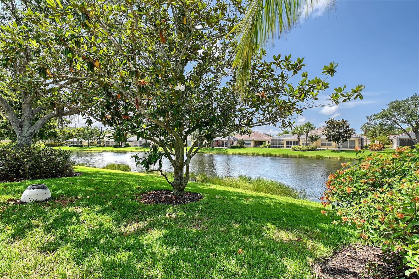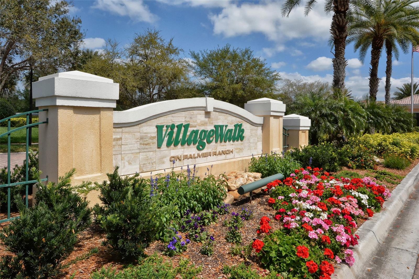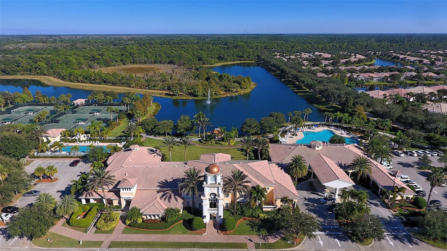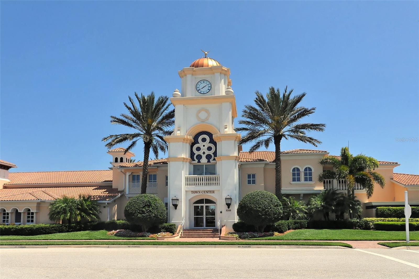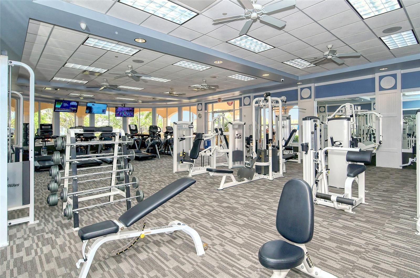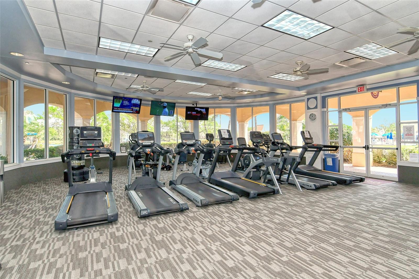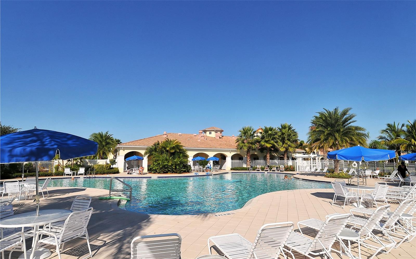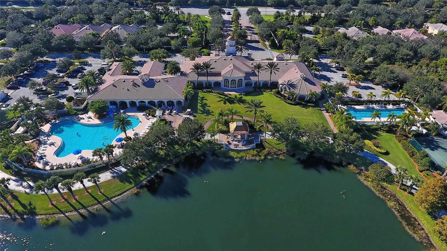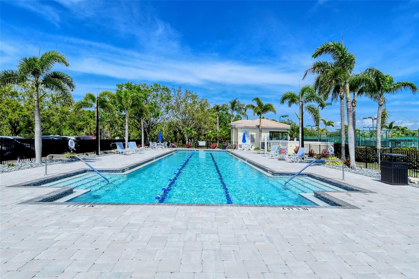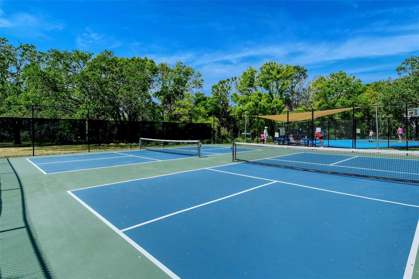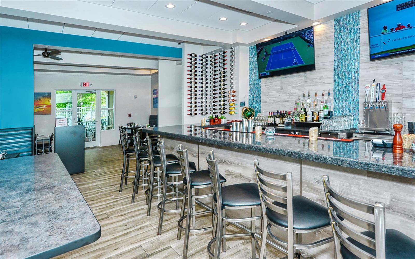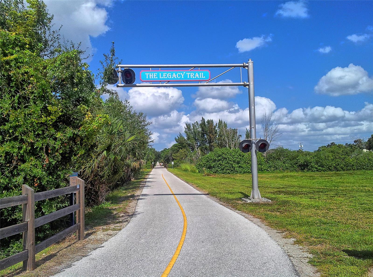5787 Ivrea Drive, SARASOTA, FL 34238
Property Photos
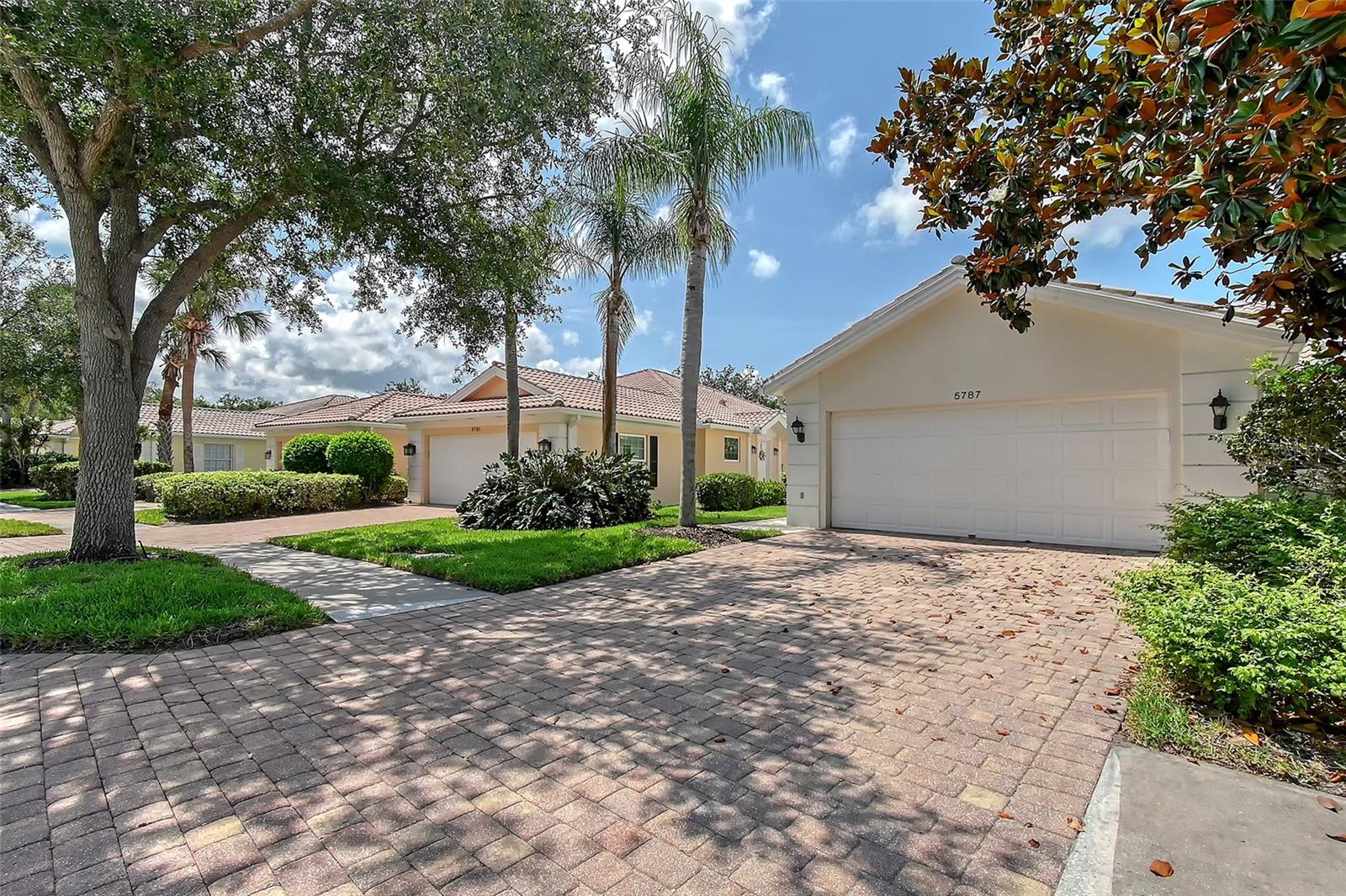
Would you like to sell your home before you purchase this one?
Priced at Only: $475,000
For more Information Call:
Address: 5787 Ivrea Drive, SARASOTA, FL 34238
Property Location and Similar Properties
- MLS#: A4654061 ( Residential )
- Street Address: 5787 Ivrea Drive
- Viewed: 8
- Price: $475,000
- Price sqft: $221
- Waterfront: Yes
- Waterfront Type: Lake Front
- Year Built: 2002
- Bldg sqft: 2147
- Bedrooms: 2
- Total Baths: 2
- Full Baths: 2
- Days On Market: 11
- Additional Information
- Geolocation: 27.2299 / -82.4542
- County: SARASOTA
- City: SARASOTA
- Zipcode: 34238
- Subdivision: Villagewalk
- Elementary School: Ashton
- Middle School: Sarasota
- High School: Riverview

- DMCA Notice
-
DescriptionOne or more photo(s) has been virtually staged. Welcome to VillageWalk, an amazing gated community located in the heart of Palmer Ranch in Sarasota. VillageWalk offers a maintenance free easy living lifestyle and the homes are constructed from poured concrete for maximum durability. VillageWalks Waterfront Town Center consists of a state of the art Fitness Center, Lap and Lagoon pools, 6 Har Tru lighted tennis courts, basketball court, pickle ball, bocce, and meeting rooms. VillageWalk is one of the few communities that has its own Caf with full bar, Lagoon Pool Tiki bar, gas pumps as well as a hair salon, and a gift shop. This paired villa is situated on a lovely lakefront lot and has been meticulously cared for. This property stands out because it has a full set of impact glass hurricane windows and doors, a highly advanced Bosch geothermal cooling system, and brand new interior paint. The interior of this home has solid surface flooring throughout, lovely vaulted ceilings, a kitchen with granite countertops and stainless steel appliances, induction cooktop, and great views! The home is furnished with a whole home Generac Generator. The attached two car garage and interior laundry have lots of storage space and rear lanai is extended and screened in for enjoying Sarasota sunsets! Theres not much to worry about with this lovely home come for your private showing today!
Payment Calculator
- Principal & Interest -
- Property Tax $
- Home Insurance $
- HOA Fees $
- Monthly -
Features
Building and Construction
- Covered Spaces: 0.00
- Exterior Features: Lighting, Rain Gutters, Sidewalk, Sliding Doors
- Flooring: Laminate, Tile
- Living Area: 1693.00
- Roof: Tile
Property Information
- Property Condition: Completed
Land Information
- Lot Features: In County, Sidewalk, Paved, Private
School Information
- High School: Riverview High
- Middle School: Sarasota Middle
- School Elementary: Ashton Elementary
Garage and Parking
- Garage Spaces: 2.00
- Open Parking Spaces: 0.00
- Parking Features: Driveway, Garage Door Opener
Eco-Communities
- Water Source: Public
Utilities
- Carport Spaces: 0.00
- Cooling: Central Air
- Heating: Central, Electric
- Pets Allowed: Yes
- Sewer: Public Sewer
- Utilities: BB/HS Internet Available, Cable Available, Electricity Connected, Public
Finance and Tax Information
- Home Owners Association Fee Includes: Pool, Escrow Reserves Fund, Maintenance Grounds, Management, Private Road
- Home Owners Association Fee: 1389.00
- Insurance Expense: 0.00
- Net Operating Income: 0.00
- Other Expense: 0.00
- Tax Year: 2024
Other Features
- Appliances: Dishwasher, Disposal, Dryer, Microwave, Range, Refrigerator, Washer
- Association Name: VillageWalk Association
- Association Phone: 941-251-5326
- Country: US
- Furnished: Unfurnished
- Interior Features: Ceiling Fans(s), Open Floorplan, Split Bedroom, Thermostat, Walk-In Closet(s), Window Treatments
- Legal Description: LOT 271 VILLAGEWALK UNIT 1C
- Levels: One
- Area Major: 34238 - Sarasota/Sarasota Square
- Occupant Type: Vacant
- Parcel Number: 0120070028
- Style: Custom, Florida
- View: Garden
- Zoning Code: RSF2

- Frank Filippelli, Broker,CDPE,CRS,REALTOR ®
- Southern Realty Ent. Inc.
- Mobile: 407.448.1042
- frank4074481042@gmail.com



