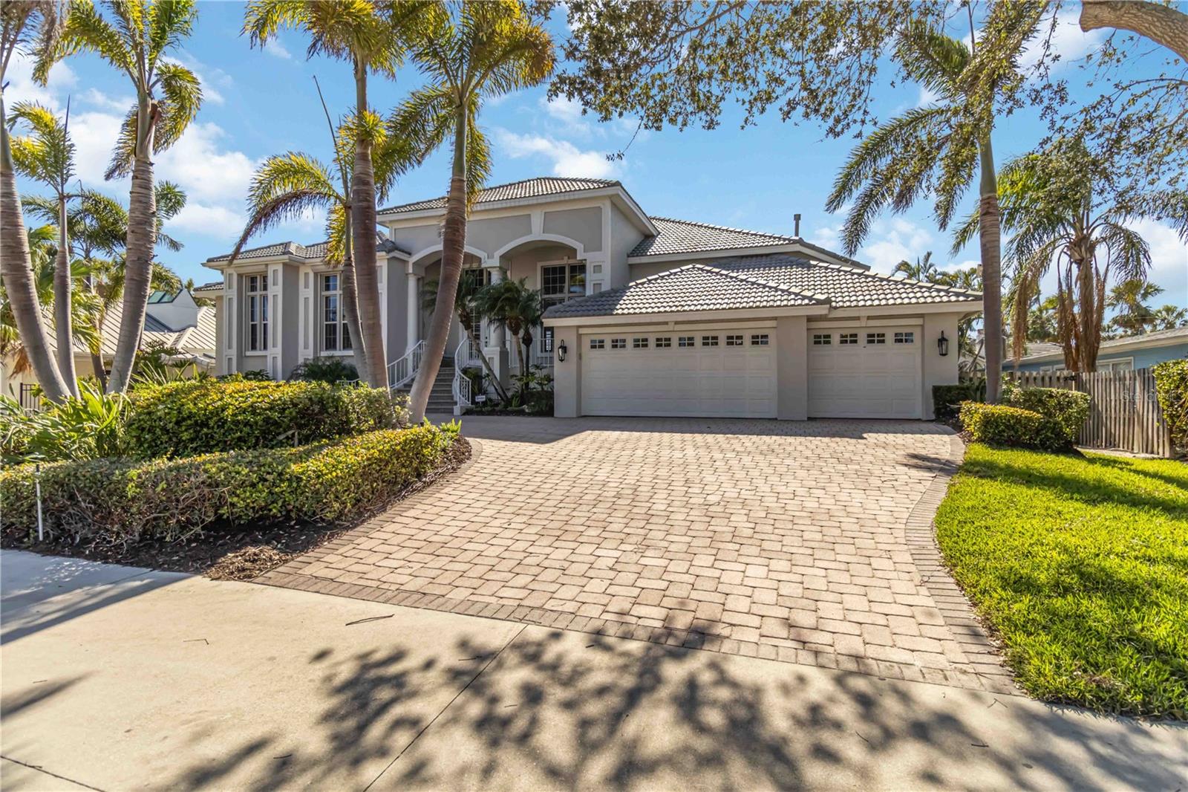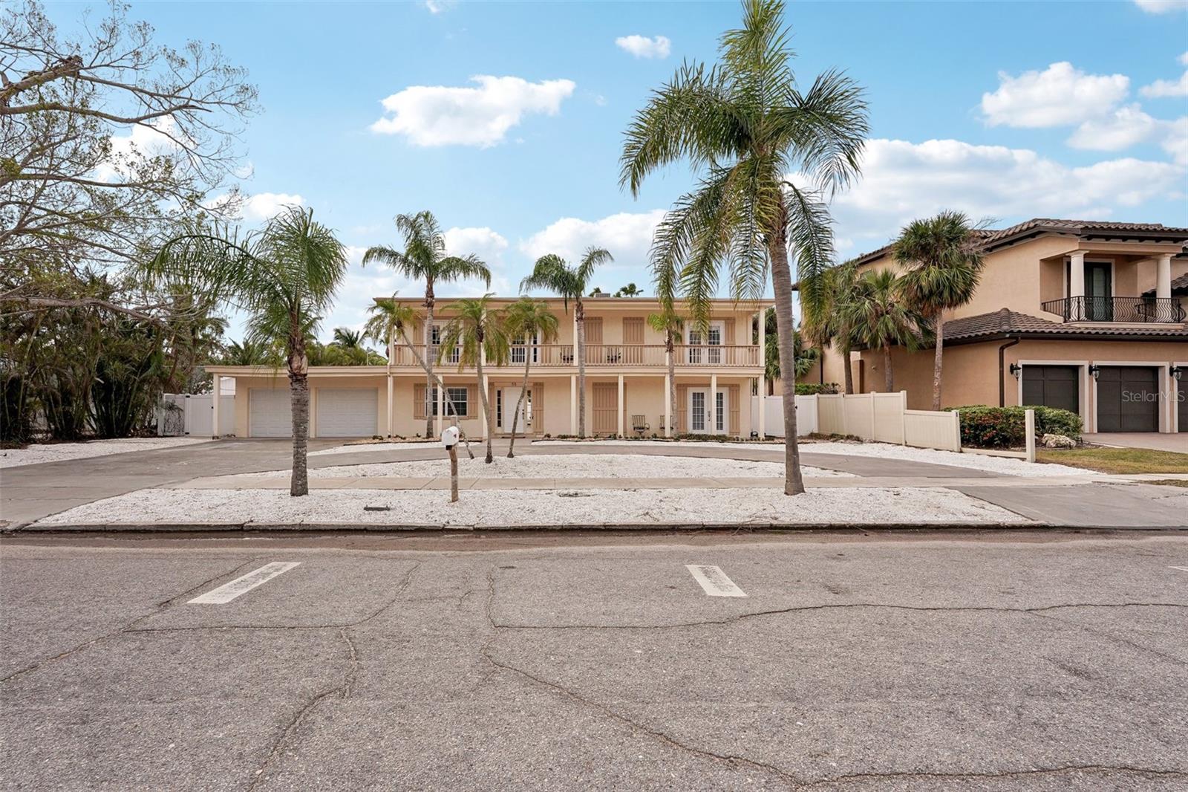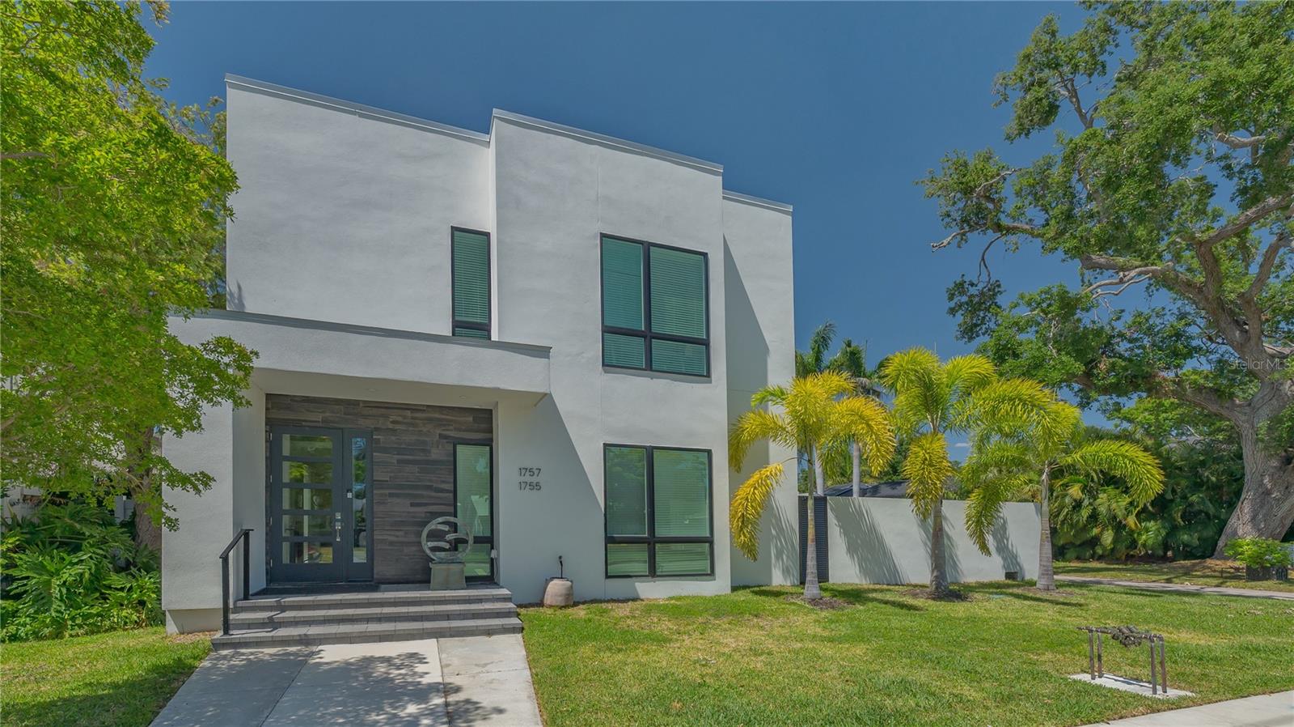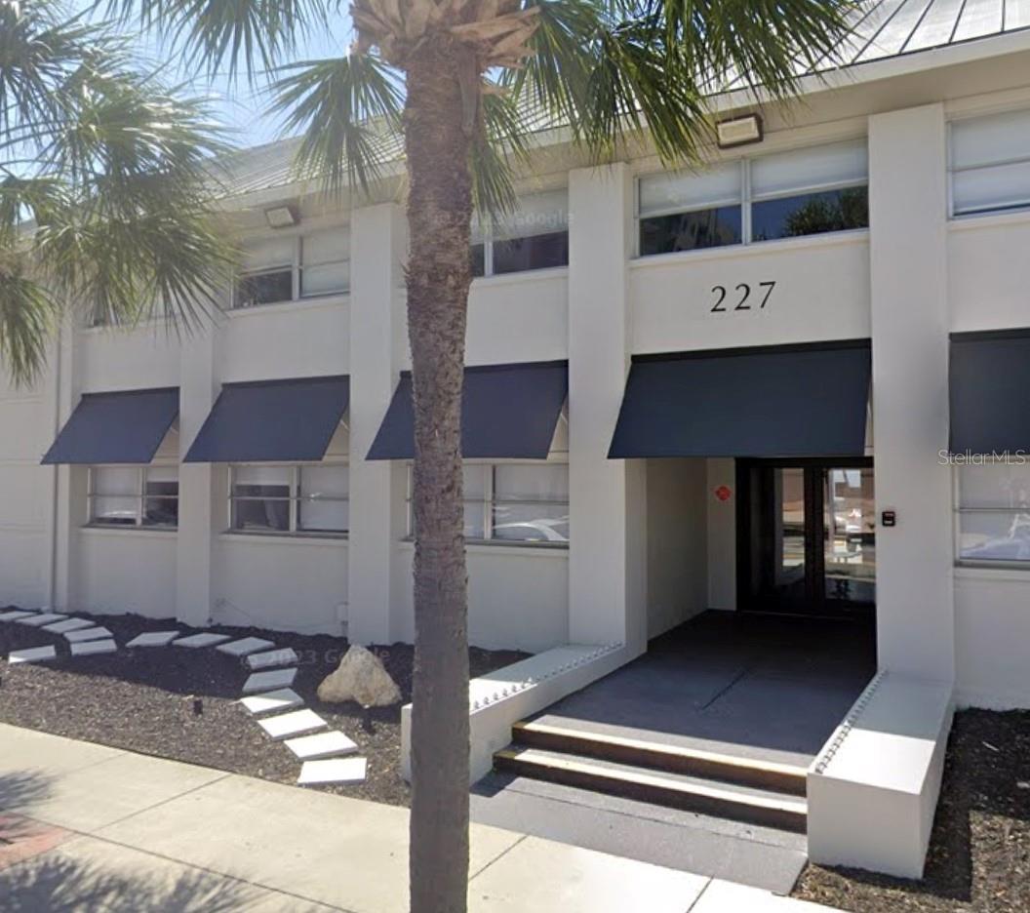1168 Westway Drive, SARASOTA, FL 34236
Property Photos

Would you like to sell your home before you purchase this one?
Priced at Only: $3,145,000
For more Information Call:
Address: 1168 Westway Drive, SARASOTA, FL 34236
Property Location and Similar Properties
- MLS#: A4655879 ( Residential )
- Street Address: 1168 Westway Drive
- Viewed: 2
- Price: $3,145,000
- Price sqft: $722
- Waterfront: No
- Year Built: 2002
- Bldg sqft: 4356
- Bedrooms: 3
- Total Baths: 3
- Full Baths: 3
- Days On Market: 5
- Additional Information
- Geolocation: 27.3272 / -82.5861
- County: SARASOTA
- City: SARASOTA
- Zipcode: 34236
- Subdivision: Lido C
- Elementary School: Soutide
- Middle School: Booker
- High School: Sarasota
- Provided by: PREMIER SOTHEBY'S INTERNATIONAL REALTY

- DMCA Notice
-
DescriptionGo through the glass front door of 1168 Westway Drive and experience a masterful expression of modern architecture, inspired by the Sarasota School and crafted by Swiss architect Hans Ritschard, acclaimed for his philosophy of natural minimalism. In the exclusive enclave of Lido Shores, this elevated residence pairs contemporary finishes with a seamless indoor outdoor lifestyle, just moments from a private gated beach. A gallery style foyer with tile flooring invites you to pause and admire art before the home unfolds into an expansive open concept living and dining area. Architectural columns subtly delineate each zone, while a full wall of glass reveals tranquil views of the elevated pool, lush landscaping, and mature palm trees, blurring the boundary between interior and exterior spaces. The kitchen impresses with abundant cabinetry, granite countertops, a large window above the double stainless steel sink, and a suite of quality appliances including a GE wall oven and microwave, KitchenAid electric cooktop, LG dishwasher, Samsung refrigerator and a convenient breakfast bar. The dining area, framed by graceful columns, creates an inviting setting for gathering and entertaining, ideally integrated into the homes flowing layout. A quiet hallway leads to the private primary suite, designed as a restful escape with its rounded architectural feature wall, walk in closet, and en suite bath featuring a stone top vanity, dual sinks and a walk in shower. Two additional guest suites offer well appointed comfort with wall closets and en suite bathsone with a walk in shower, the other with a tub/shower combinationeach thoughtfully connected to the main living spaces. Outdoors, discover a private oasis designed for relaxation and entertaining, an over 40 foot elevated pool terrace with soothing water features and several expansive patios with covered and open air lounging areas. A sculptural concrete stairwell gracefully connects to the circular driveway below, complemented by fresh, manicured landscaping that echoes the homes modern aesthetic. The ground level offers a versatile bonus room, arranged with bunk beds but easily imagined as a home office, gym or flex space, alongside an oversized bonus or family room with glass walls that open to a circular lower patio and landscaped yard. A spacious two car garage with extra storage completes this level. Recent upgrades include a newly installed three zone air conditioning system, and 3M film on all doors and windows for added comfort and efficiency. Ideally along prestigious Westway Drivecelebrated for its mid century modern residences and notable contemporary estatesthis architectural gem is just moments from St. Armands Circle, downtown Sarasota, the St. Regis and the Longboat Key Club, capturing the essence of coastal living.
Payment Calculator
- Principal & Interest -
- Property Tax $
- Home Insurance $
- HOA Fees $
- Monthly -
Features
Building and Construction
- Covered Spaces: 0.00
- Exterior Features: Lighting, Private Mailbox, Sliding Doors
- Fencing: Wood
- Flooring: Carpet, Tile
- Living Area: 2858.00
- Roof: Other
School Information
- High School: Sarasota High
- Middle School: Booker Middle
- School Elementary: Southside Elementary
Garage and Parking
- Garage Spaces: 2.00
- Open Parking Spaces: 0.00
- Parking Features: Circular Driveway, Driveway, Garage Door Opener, Ground Level, Guest, Off Street
Eco-Communities
- Pool Features: Gunite
- Water Source: Public
Utilities
- Carport Spaces: 0.00
- Cooling: Central Air, Ductless, Zoned
- Heating: Central, Electric
- Pets Allowed: Yes
- Sewer: Public Sewer
- Utilities: BB/HS Internet Available, Cable Available, Electricity Connected, Public, Sewer Connected, Water Connected
Finance and Tax Information
- Home Owners Association Fee: 0.00
- Insurance Expense: 0.00
- Net Operating Income: 0.00
- Other Expense: 0.00
- Tax Year: 2024
Other Features
- Appliances: Built-In Oven, Cooktop, Dishwasher, Disposal, Dryer, Electric Water Heater, Exhaust Fan, Microwave, Range Hood, Refrigerator, Washer
- Country: US
- Interior Features: Ceiling Fans(s), High Ceilings, Kitchen/Family Room Combo, Living Room/Dining Room Combo, Open Floorplan, Primary Bedroom Main Floor, Stone Counters, Thermostat, Walk-In Closet(s), Window Treatments
- Legal Description: LOT 9 & N 1/2 LOT 10 BLK B LIDO C
- Levels: Two
- Area Major: 34236 - Sarasota
- Occupant Type: Owner
- Parcel Number: 0013100012
- Style: Mid-Century Modern
- View: Pool
- Zoning Code: RSF2
Similar Properties
Nearby Subdivisions
0273smiths E A Resub Lot 2 Su
Avondale Rep
Bay Point Park
Bay Point Park 2
Bird Key Sub
Boulevard Add To Sarasota
Bungalow Hill
Burns Court Sub Of Lots 7 9 1
Burns Court Sub Of Lots 7 9 &
Central Park Sub
Derringers Resub
Embassy Villas
Gillespie Park
Hudson Bayou Add
John Ringling Estates St Arman
Laurel Park
Lido
Lido Beach Div A
Lido Beach Div B
Lido Beach Div B Resub
Lido C
Lido Clido Shores
Lido Shores
Lot 3 Howard Court
Not Applicable
Osprey Ave Sub
Petroutsa Brothers Sub
Plat Of Sarasota Exhibit
Pos Sub Of Blks G H
Q
Saint Armands Div
Saint Armands Div John Ringlin
Saint Armands Division John Ri
Schindler Sub
Schindlers
Smiths E A Resub
St Armands
Strongs Point Of
Tahiti Park
The Residences
Valencia Terrace Rev
Whitakers Landing

- Frank Filippelli, Broker,CDPE,CRS,REALTOR ®
- Southern Realty Ent. Inc.
- Mobile: 407.448.1042
- frank4074481042@gmail.com
































































