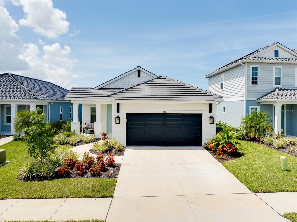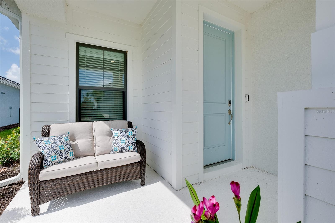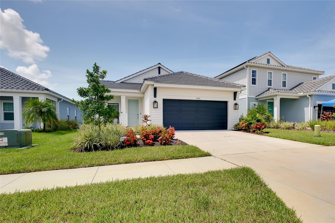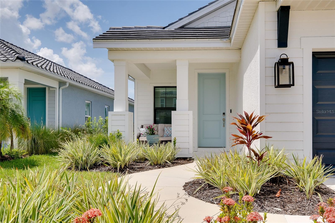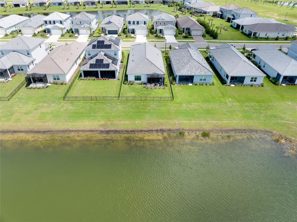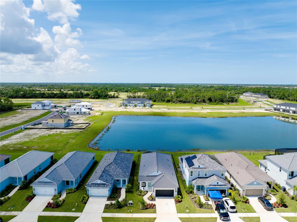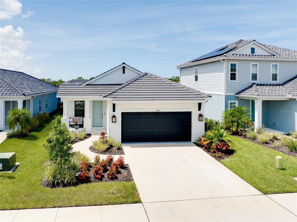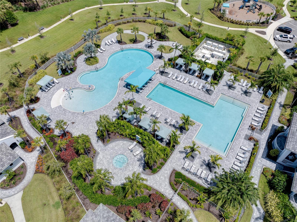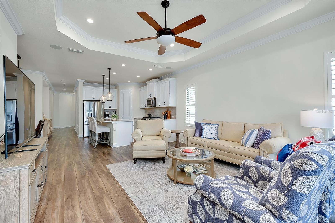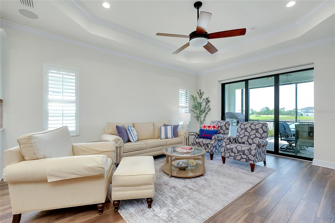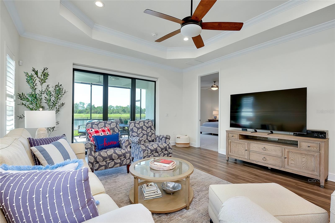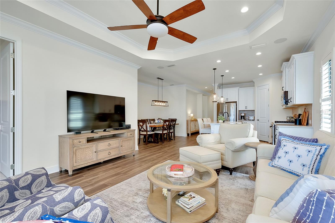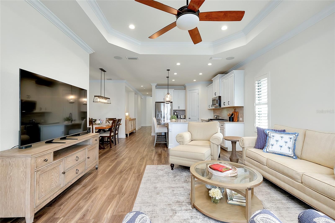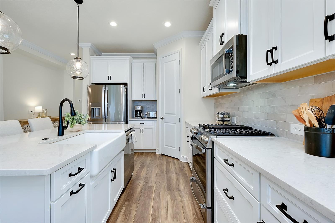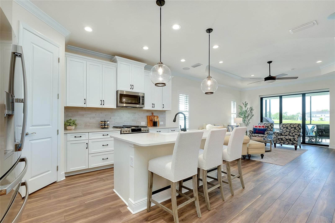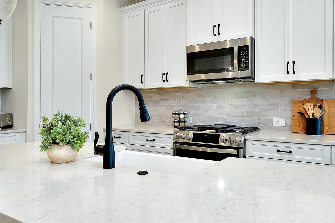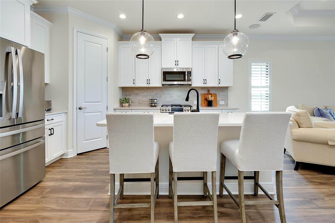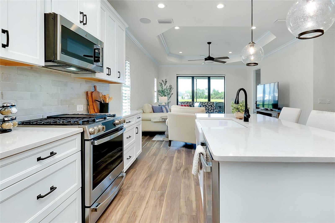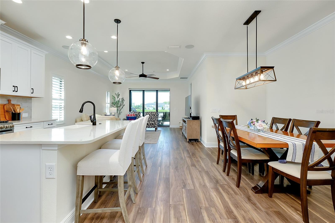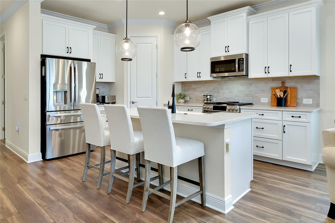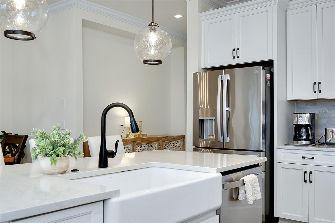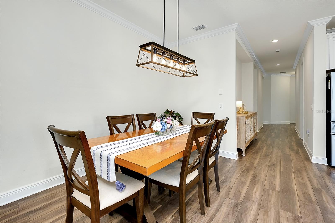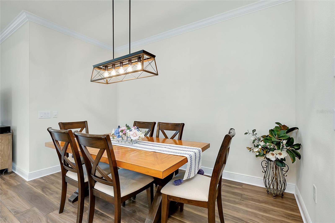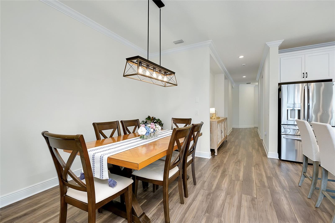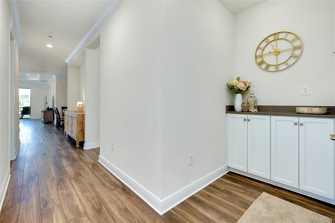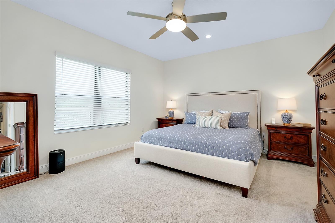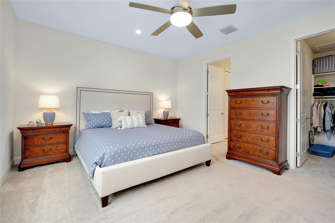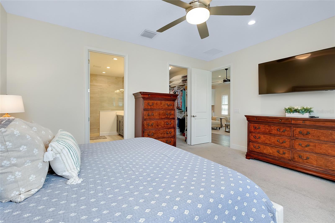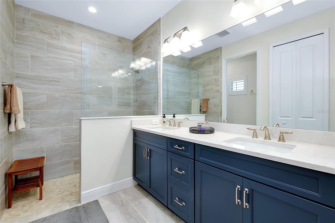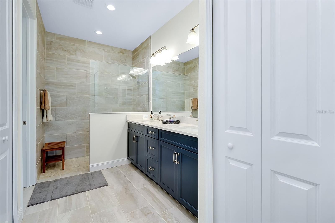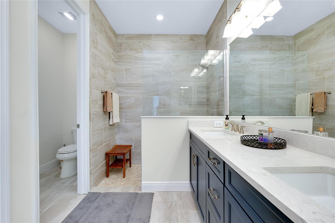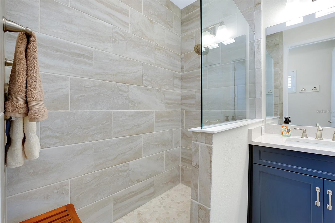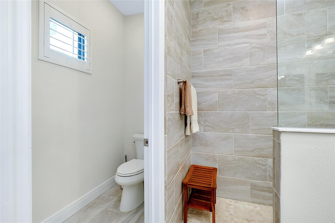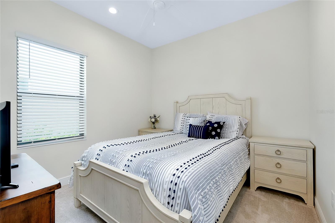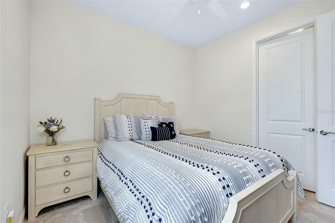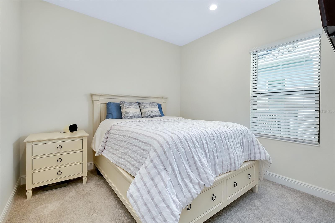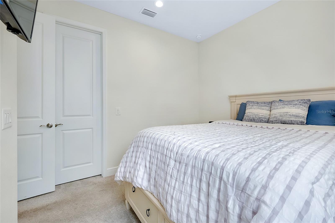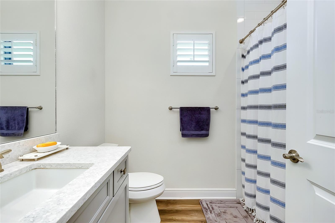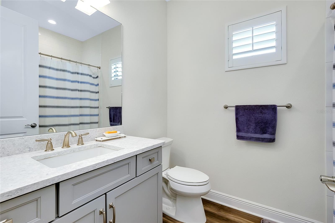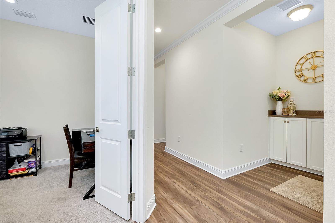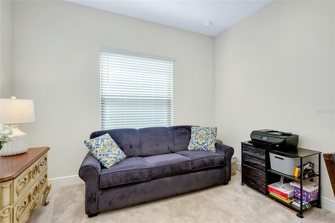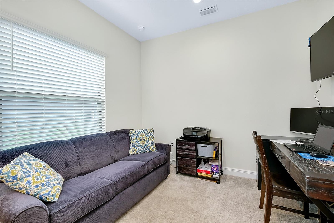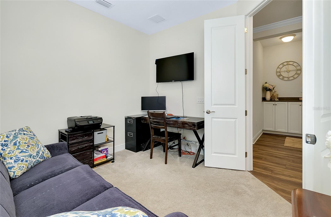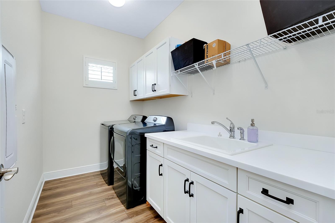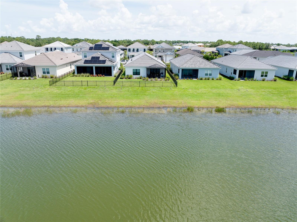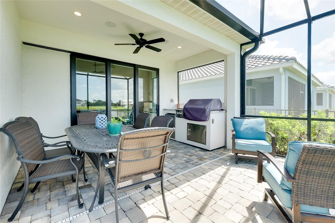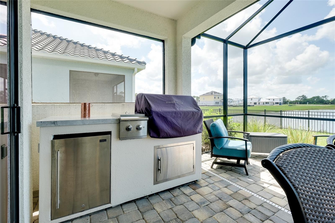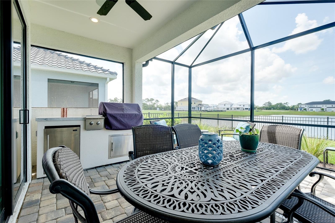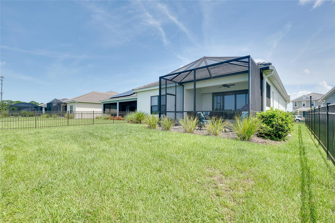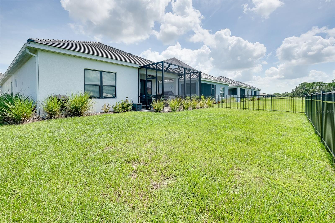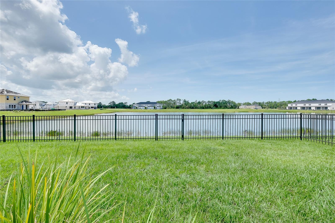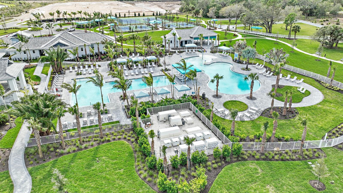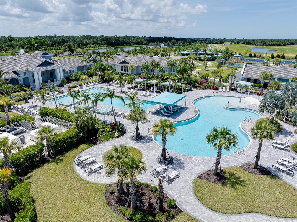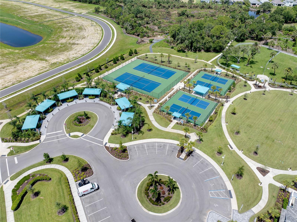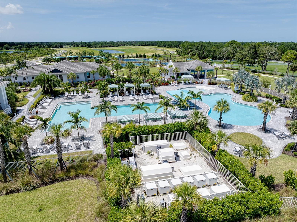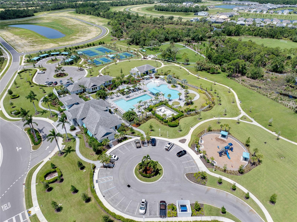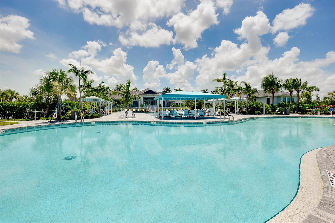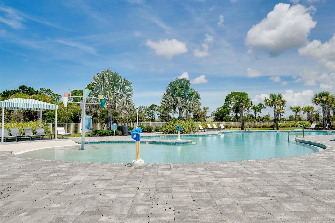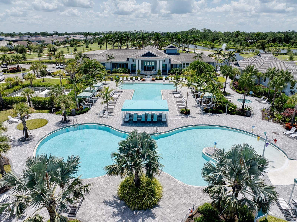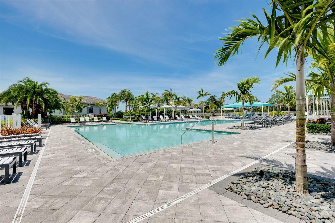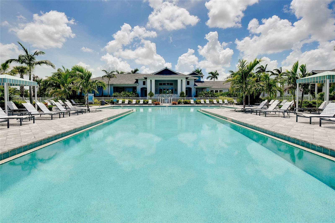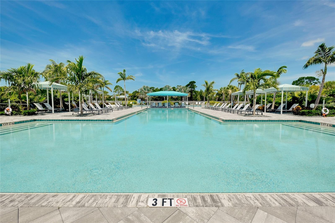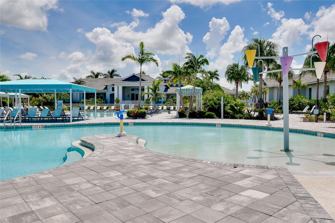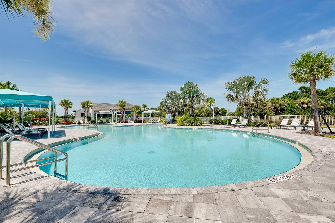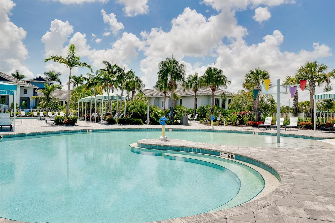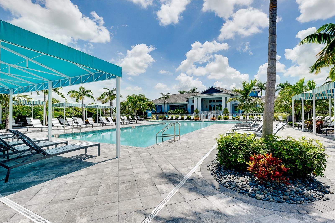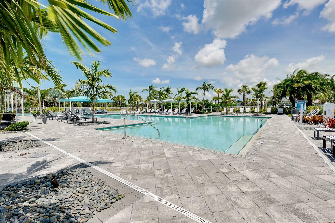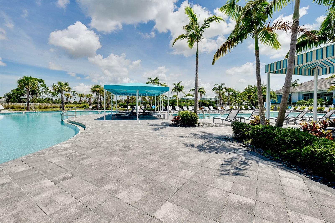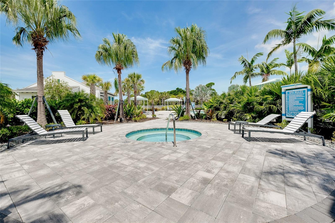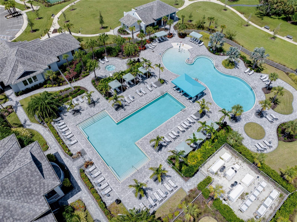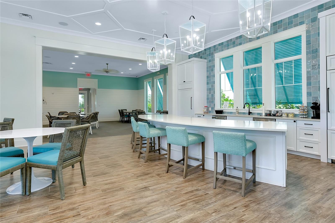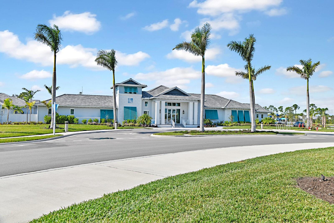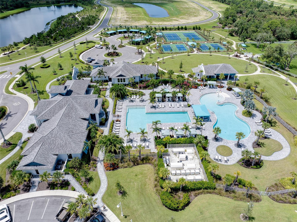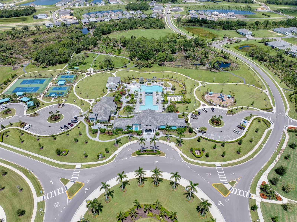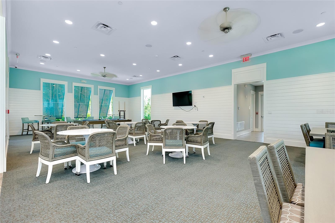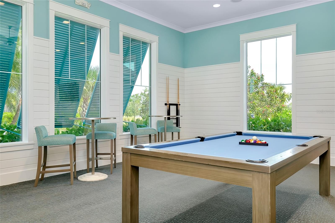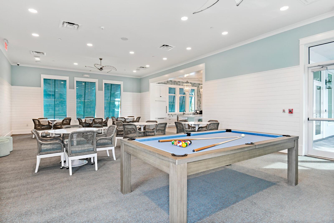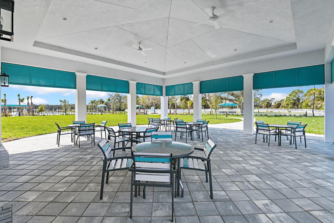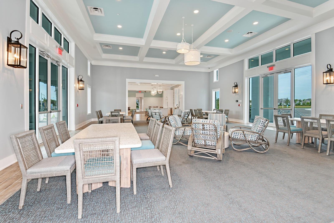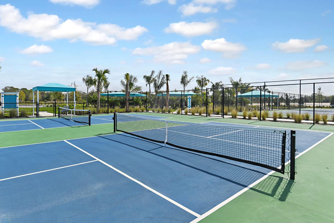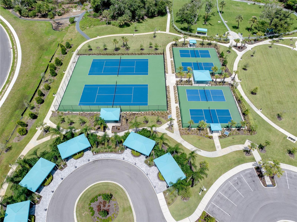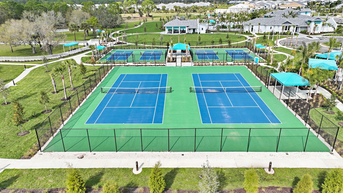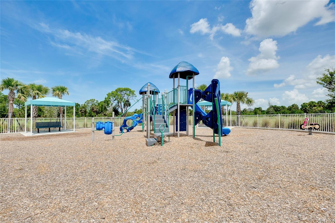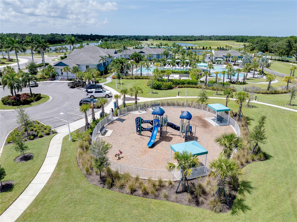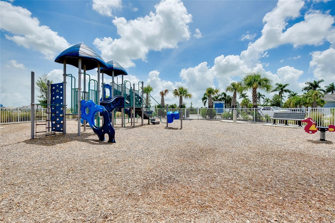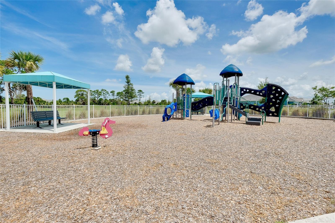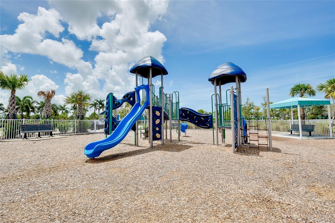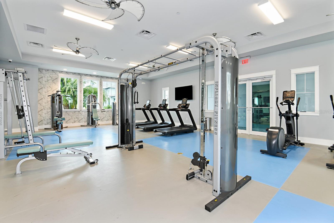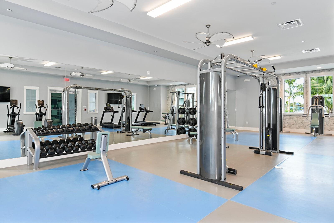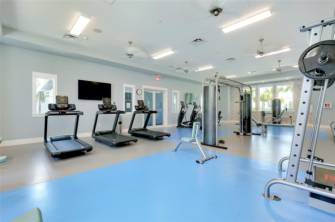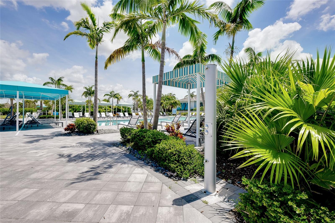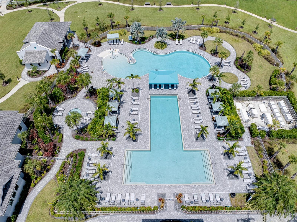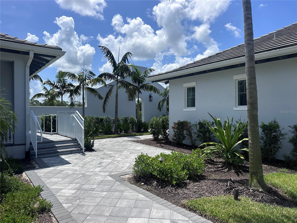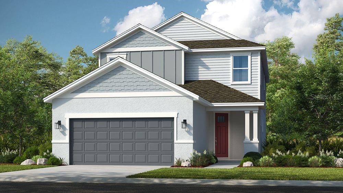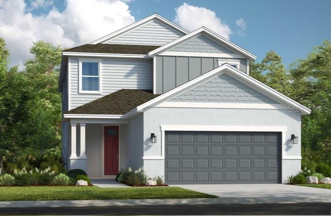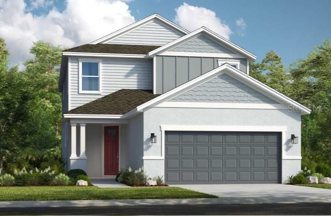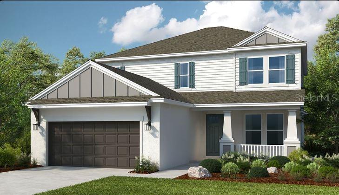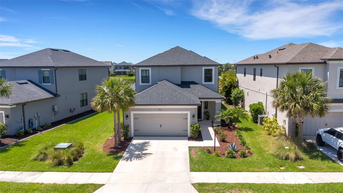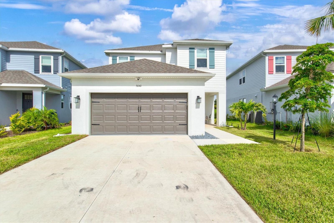6503 Big Bayou Drive, SARASOTA, FL 34241
Property Photos
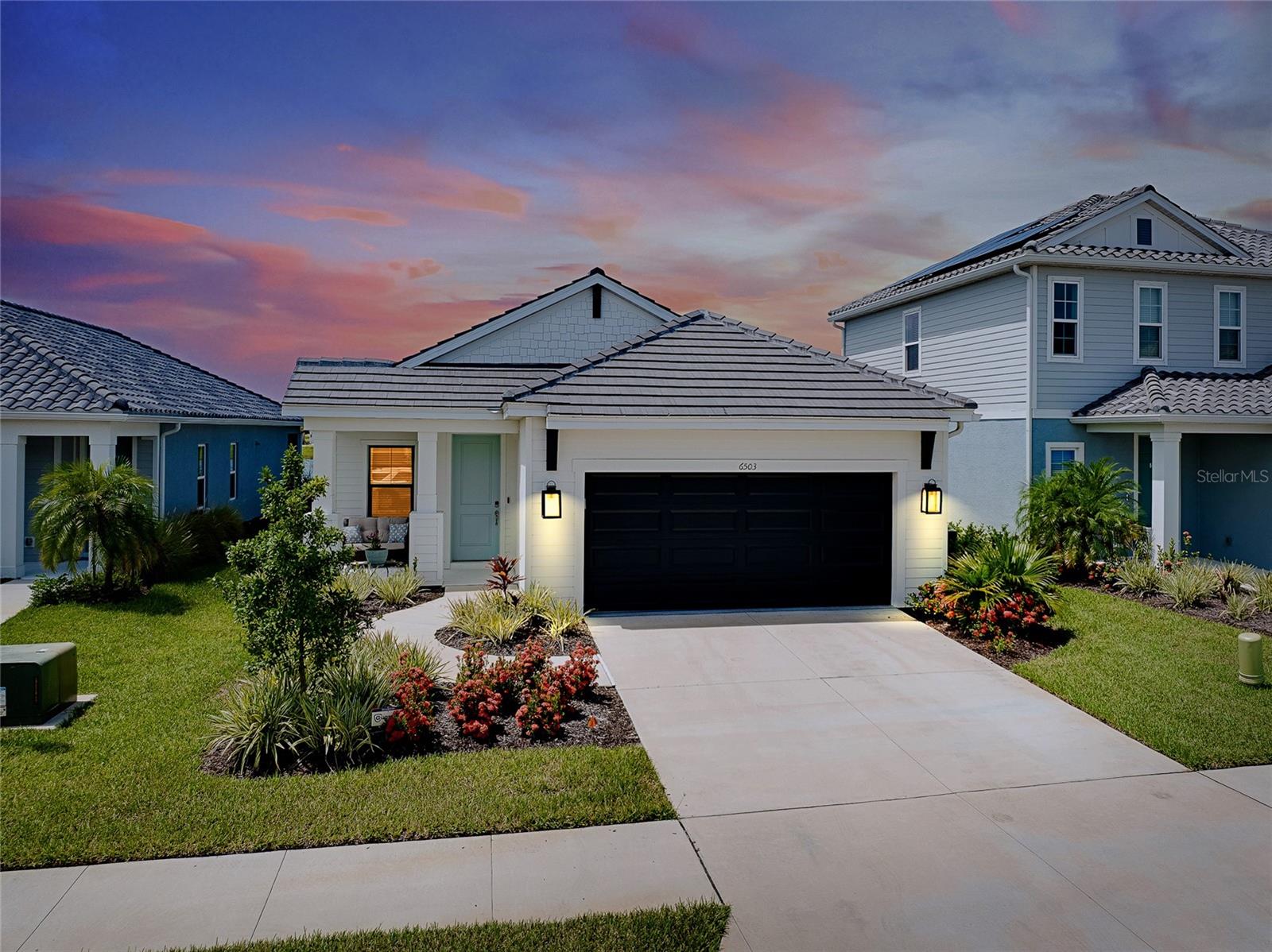
Would you like to sell your home before you purchase this one?
Priced at Only: $575,000
For more Information Call:
Address: 6503 Big Bayou Drive, SARASOTA, FL 34241
Property Location and Similar Properties
- MLS#: A4658036 ( Residential )
- Street Address: 6503 Big Bayou Drive
- Viewed: 4
- Price: $575,000
- Price sqft: $216
- Waterfront: No
- Year Built: 2024
- Bldg sqft: 2660
- Bedrooms: 4
- Total Baths: 2
- Full Baths: 2
- Garage / Parking Spaces: 2
- Days On Market: 13
- Additional Information
- Geolocation: 27.2317 / -82.4458
- County: SARASOTA
- City: SARASOTA
- Zipcode: 34241
- Subdivision: Grand Park Ph 2 Rep
- Elementary School: Lakeview
- Middle School: Sarasota
- High School: Riverview
- Provided by: RE/MAX PLATINUM
- Contact: Jessica Bow
- 941-929-9090

- DMCA Notice
-
DescriptionMove In Ready, Heavily Upgraded Home with Water Views in a Premier Gated Florida Community. Skip the wait of new constructionthis beautifully upgraded, nearly new home is ready for immediate enjoyment! Featuring 3 bedrooms plus a versatile den, this open concept split floor plan offers the perfect blend of comfort, functionality, and Florida lifestyle. The home showcases high quality luxury vinyl flooring, crown molding, tray ceilings, and top of the line finishes throughout. Entertaining is effortless with a spacious extended lanai that includes a custom outdoor kitchen and grill, all overlooking a tranquil pond. Enjoy added privacy and security with a fully fenced yard and impact rated windows adorned with plantation shutters and automatic shades on the triple panel hurricane sliders. Additional premium features include: Gourmet kitchen with quartz countertops, large island, and walk in pantry, indoor/outdoor built in speaker system, Portable gas generator hook up, water filtration system, high end ceiling fans and fixtures throughout. The expansive great room and serene owners suite both offer picturesque pond views. Two additional bedrooms share a guest bathroom on the opposite side of the home, and the den provides flexible space for a fourth bedroom, home office, or hobby room. Situated in a sought after, gated maintenance free Neal community, residents enjoy resort style amenities including: Clubhouse and multiple pools, tennis and pickleball courts, fitness center and miles of walking/biking trails, through scenic nature preserves, and a dog park. All of this comes with low HOA fees in a prime locationjust east of I 75 and minutes from world famous Siesta Key Beach. Enjoy quick access to upscale shopping, dining (from gourmet to waterfront tiki bars), and all the best Sarasota has to offer. This is more than a homeit's your gateway to the Florida lifestyle. Schedule your private tour today!
Payment Calculator
- Principal & Interest -
- Property Tax $
- Home Insurance $
- HOA Fees $
- Monthly -
Features
Building and Construction
- Builder Model: Dream 2
- Builder Name: Neal Homes
- Covered Spaces: 0.00
- Exterior Features: Sidewalk, Sliding Doors
- Fencing: Fenced
- Flooring: Carpet, Vinyl
- Living Area: 1862.00
- Roof: Tile
Property Information
- Property Condition: Completed
Land Information
- Lot Features: In County, Landscaped, Level, Near Golf Course, Sidewalk, Paved
School Information
- High School: Riverview High
- Middle School: Sarasota Middle
- School Elementary: Lakeview Elementary
Garage and Parking
- Garage Spaces: 2.00
- Open Parking Spaces: 0.00
- Parking Features: Driveway, Garage Door Opener
Eco-Communities
- Green Energy Efficient: Windows
- Pool Features: Gunite, Heated, In Ground
- Water Source: Public
Utilities
- Carport Spaces: 0.00
- Cooling: Central Air
- Heating: Central
- Pets Allowed: Cats OK, Dogs OK, Yes
- Sewer: Public Sewer
- Utilities: Cable Connected, Electricity Connected, Natural Gas Connected, Public, Sewer Available, Underground Utilities, Water Connected
Amenities
- Association Amenities: Clubhouse, Fence Restrictions, Fitness Center, Gated, Maintenance, Park, Pickleball Court(s), Playground, Pool, Recreation Facilities, Security, Spa/Hot Tub, Tennis Court(s), Trail(s)
Finance and Tax Information
- Home Owners Association Fee Includes: Common Area Taxes, Pool, Escrow Reserves Fund, Maintenance Grounds, Management, Recreational Facilities
- Home Owners Association Fee: 936.00
- Insurance Expense: 0.00
- Net Operating Income: 0.00
- Other Expense: 0.00
- Tax Year: 2024
Other Features
- Appliances: Dishwasher, Disposal, Microwave, Range, Refrigerator, Water Filtration System
- Association Name: Castle Group/Toni Michel
- Association Phone: 941-263-2160
- Country: US
- Furnished: Unfurnished
- Interior Features: Ceiling Fans(s), Eat-in Kitchen, High Ceilings, Kitchen/Family Room Combo, Open Floorplan, Primary Bedroom Main Floor, Split Bedroom, Stone Counters, Thermostat, Tray Ceiling(s), Walk-In Closet(s), Window Treatments
- Legal Description: LOT 453, GRAND PARK PHASE 2 REPLAT, PB 58 PG 1-18
- Levels: One
- Area Major: 34241 - Sarasota
- Occupant Type: Owner
- Parcel Number: 0309-03-0453
- Possession: Close Of Escrow
- View: Water
- Zoning Code: VPD
Similar Properties
Nearby Subdivisions
2300 The Preserve At Misty Cr
Ashley
Bent Tree Village
Cassia At Skye Ranch
Country Creek
Esplanade At Skye Ranch
Fairways/bent Tree
Fairwaysbent Tree
Forest At The Hi Hat Ranch
Foxfire West
Gator Creek Estates
Grand Park
Grand Park Ph 1
Grand Park Ph 2 Rep
Grand Park Phase 2
Grand Park Phase 2 Replat
Grand Pk Ph 2
Hammocks Ii Bent Tree
Hammocks Iii Bent Tree
Hammocks Iiibent Tree
Hawkstone
Heritage Oaks Golf Country Cl
Heron Landing
Heron Lndg 109 Ph 1
Knolls The
Knolls The Bent Tree
Lake Sarasota
Lakewood Tr A
Lakewood Tr C
Lt Ranch Nbrhd 1
Lt Ranch Nbrhd One
Misty Creek
Myakka Valley Ranches
Not Applicable
Preserve At Misty Creek
Preserve At Misty Creek Ph 02
Preserve At Misty Creek Ph 03
Red Hawk Reserve Ph 1
Red Hawk Reserve Ph 2
Rivo Lakes
Saddle Creek
Saddle Oak Estates
Sandhill Lake
Sarasota Plantations
Serenoa
Serenoa Ph 2
Skye Ranch
Skye Ranch Nbrhd 2
Skye Ranch Nbrhd 4 North Ph 1
Skye Ranch Nbrhd Five
Skye Ranch Nbrhd Two
Timber Land Ranchettes
Trillium
Waverley Sub
Wildgrass

- Frank Filippelli, Broker,CDPE,CRS,REALTOR ®
- Southern Realty Ent. Inc.
- Mobile: 407.448.1042
- frank4074481042@gmail.com



