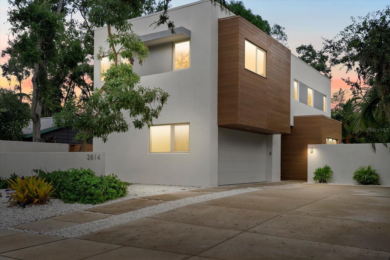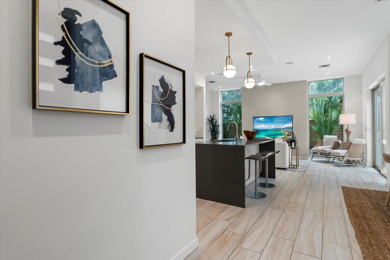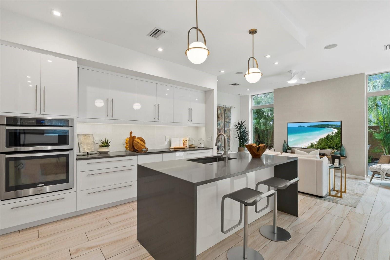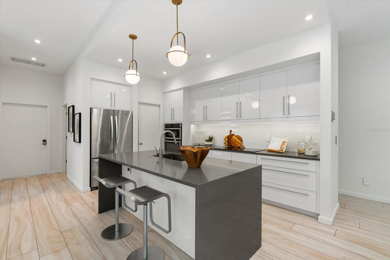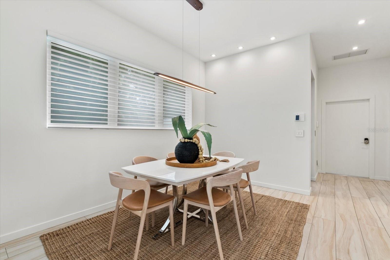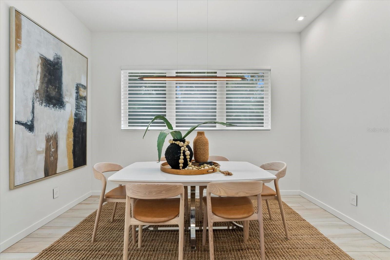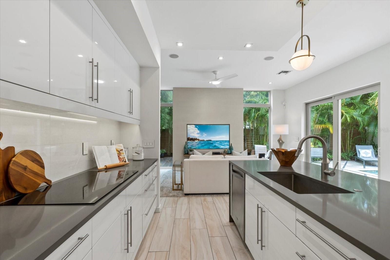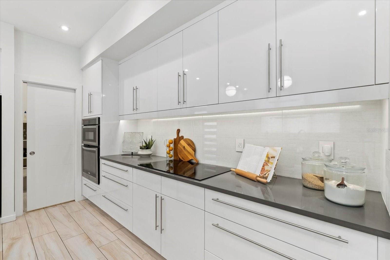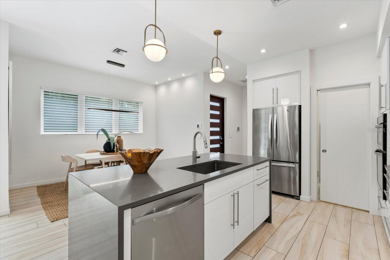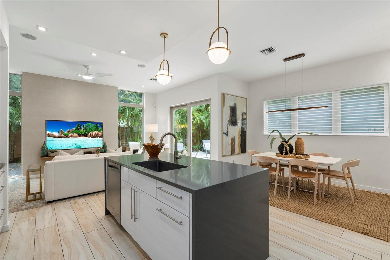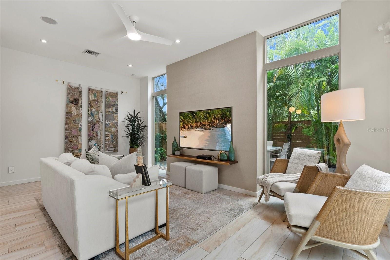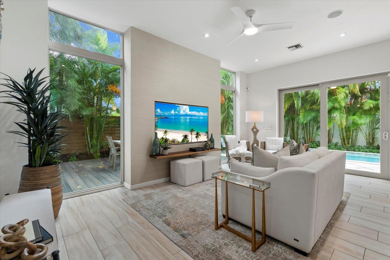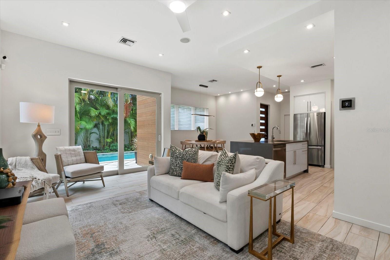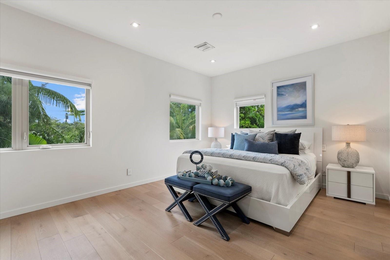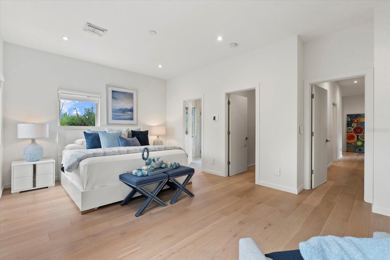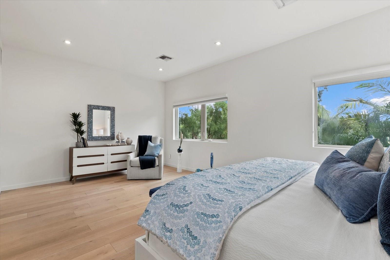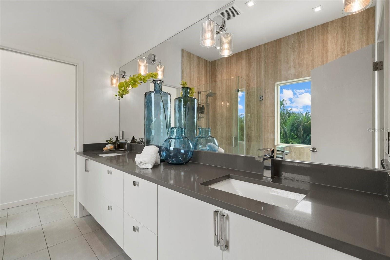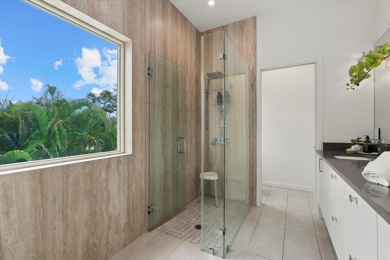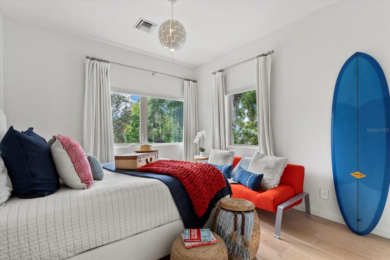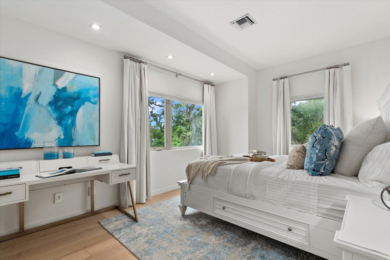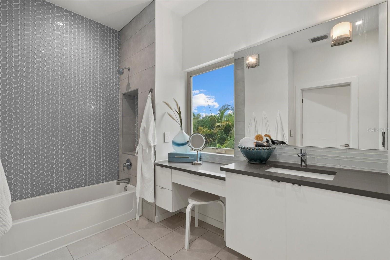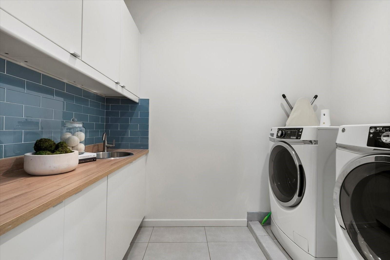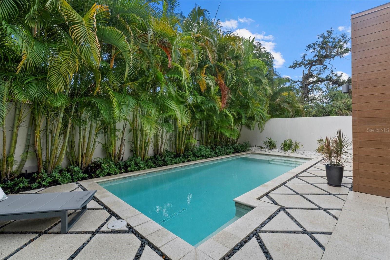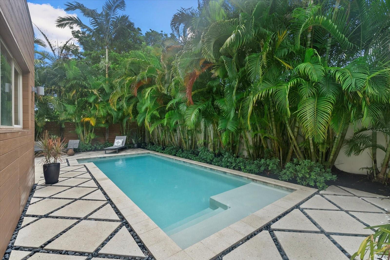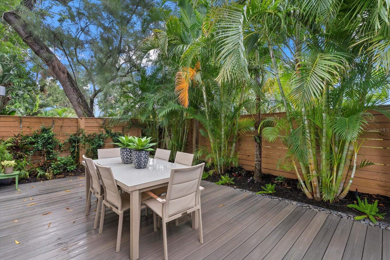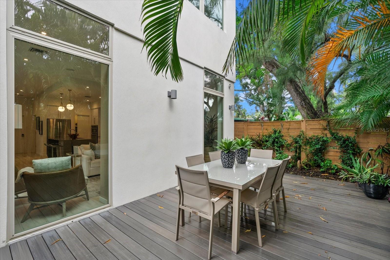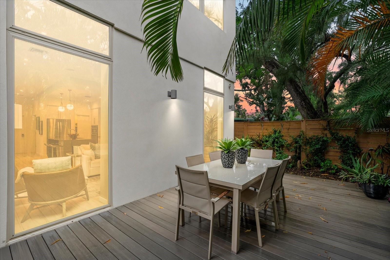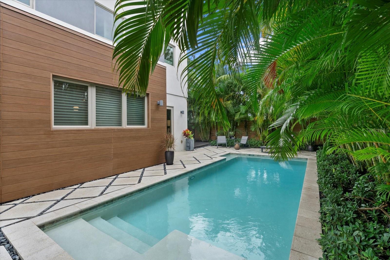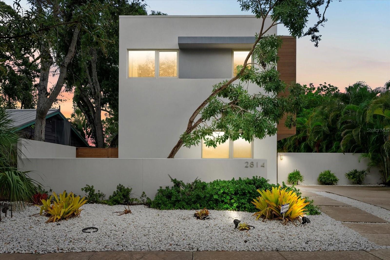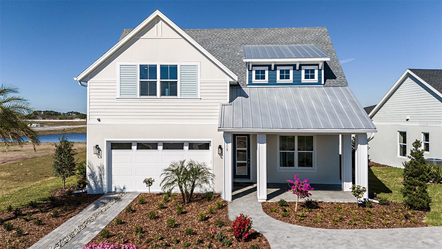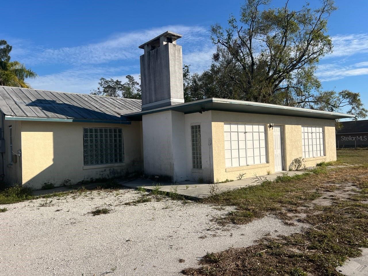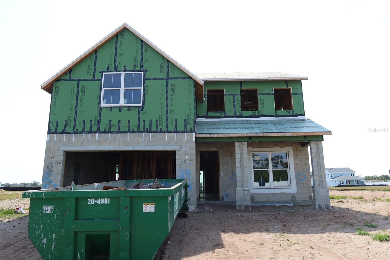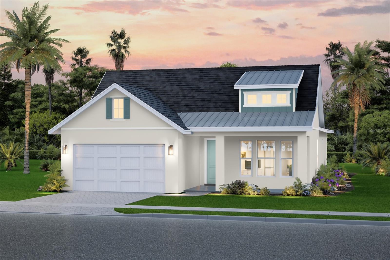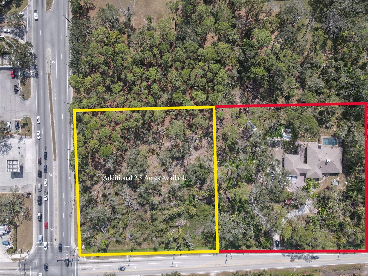2814 Tamiami Circle, SARASOTA, FL 34234
Property Photos
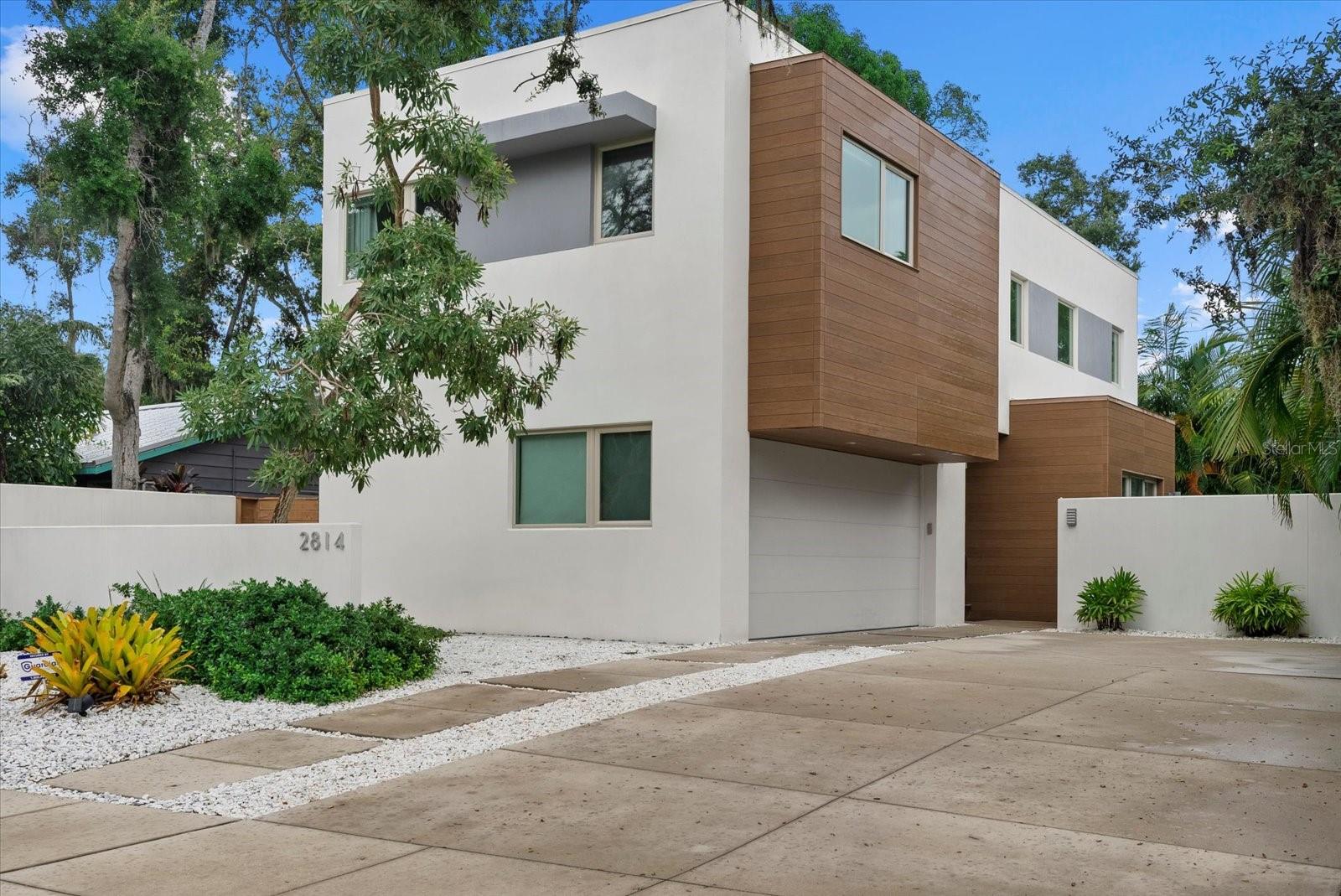
Would you like to sell your home before you purchase this one?
Priced at Only: $1,100,000
For more Information Call:
Address: 2814 Tamiami Circle, SARASOTA, FL 34234
Property Location and Similar Properties
- MLS#: A4658986 ( Residential )
- Street Address: 2814 Tamiami Circle
- Viewed: 10
- Price: $1,100,000
- Price sqft: $440
- Waterfront: No
- Year Built: 2017
- Bldg sqft: 2502
- Bedrooms: 3
- Total Baths: 3
- Full Baths: 2
- 1/2 Baths: 1
- Garage / Parking Spaces: 2
- Days On Market: 6
- Additional Information
- Geolocation: 27.3612 / -82.5503
- County: SARASOTA
- City: SARASOTA
- Zipcode: 34234
- Subdivision: Bay Haven
- Elementary School: Bay Haven Sch of Basics Plus E
- Middle School: Booker
- High School: Booker
- Provided by: PREMIER SOTHEBY'S INTERNATIONAL REALTY
- Contact: Gregg Center
- 941-364-4000

- DMCA Notice
-
DescriptionThe Circle House a modern sanctuary in the heart of historic Sarasota. Tucked in the storied charm of Sarasotas Indian Beach/Sapphire Shores, The Circle House offers an extraordinary blend of modern design, sustainable living and timeless location. Masterfully crafted in 2017 by Lunardi Architecture, this private urban retreat reflects a European sensibility infused with Florida light and style. Set just minutes from downtown Sarasota and SRQ Airport, and mere steps from the Ringling College of Art and Design, this architecturally significant home captures the essence of convenience and creativity. Walk just three blocks to the edge of Sarasota Bay to savor tranquil sunsets in a neighborhood steeped in culture and history. Featured in SRQ Magazines Best of SRQ, the homes design prioritizes clean lines, soaring transom lit windows, and a thoughtful indoor outdoor connection. At its heart, an open concept main level seamlessly integrates the kitchen, dining and living areas, ideal for effortless entertaining and relaxed daily living. Quartz waterfall countertops, Energy Star appliances, sleek cabinetry, and birchwood and tile flooring elevate the homes sophisticated yet inviting ambiance. The second level includes three spacious bedrooms and two luxury appointed baths, with a cozy book nook and convenient upstairs laundry tucked thoughtfully into the floorplan. Framed by verdant landscaping, the private courtyard oasis features a saltwater pool and spa and ample space for alfresco gatherings. Sustainability meets serenity with Gold LEED certification, achieved through impact rated windows, hybrid electric water heater, high efficiency HVAC systems, and eco conscious materials from siding to plumbing. A two car garage and generous storage options round out the residence. In walking distance to A rated Bay Haven Elementary and central to Sarasotas finest dining, arts and beaches, this is not just a home, its a modern masterpiece crafted for inspired living.
Payment Calculator
- Principal & Interest -
- Property Tax $
- Home Insurance $
- HOA Fees $
- Monthly -
Features
Building and Construction
- Covered Spaces: 0.00
- Exterior Features: Lighting, Private Mailbox, Sliding Doors, Sprinkler Metered
- Flooring: Hardwood, Tile
- Living Area: 1997.00
- Roof: Built-Up, Membrane
School Information
- High School: Booker High
- Middle School: Booker Middle
- School Elementary: Bay Haven Sch of Basics Plus Elementary
Garage and Parking
- Garage Spaces: 2.00
- Open Parking Spaces: 0.00
Eco-Communities
- Pool Features: In Ground, Salt Water
- Water Source: Public
Utilities
- Carport Spaces: 0.00
- Cooling: Central Air
- Heating: Central
- Pets Allowed: Yes
- Sewer: Public Sewer
- Utilities: BB/HS Internet Available, Cable Connected, Electricity Connected, Sewer Connected, Underground Utilities, Water Connected
Finance and Tax Information
- Home Owners Association Fee: 0.00
- Insurance Expense: 0.00
- Net Operating Income: 0.00
- Other Expense: 0.00
- Tax Year: 2024
Other Features
- Appliances: Cooktop, Dishwasher, Disposal, Dryer, Freezer, Microwave, Refrigerator, Solar Hot Water, Washer
- Country: US
- Interior Features: Ceiling Fans(s), Eat-in Kitchen, High Ceilings, Kitchen/Family Room Combo, Living Room/Dining Room Combo, Open Floorplan, PrimaryBedroom Upstairs, Solid Surface Counters, Walk-In Closet(s), Window Treatments
- Legal Description: PORTION OF LOT 172, BAY HAVEN, BEING DESC AS COM AT SE COR OF SAID LOT 172 TH S 63-25-00 W 37.12 FT ALG SLY LINE OF SAID LOT 172 FOR POB TH CONT S 63-25-00 W 93.03 FT TO SW COR OF SAID LOT 172 TH
- Levels: Two
- Area Major: 34234 - Sarasota
- Occupant Type: Owner
- Parcel Number: 2005160024
- Views: 10
- Zoning Code: RMF3
Similar Properties
Nearby Subdivisions
0079 Desoto Terrace
0079 - Desoto Terrace
Amaryllis Park
Barrington Woods
Bay Haven
Beg 457 Ft S Of Nw Cor Of Sw 1
Beverly Terrace
Carver Park
City Park Sub
Cocoanut Heights
Desoto Acres
Edgewater
Epsteins Add To Newtown
Ford Sub
Gracewater
Gracewater At Sarasota
Green Manor Estates
Highland Pines
Hillcrest 2nd Add To Crisps
Hillcrest Park 1st Add
Indian Beach Highlands
Indian Beach Map Of
Indian Beach Sub
Irvington Heights
Lenray Heights
Lockwood Meadows
Newtown 1st Add To
Newtown Estates
Newtown Heights
Newtown Heights First Add To
Old Oaks
Palm Grove
Palms View
Palmyra
Poinsettia Park
Royal Palm Villas
Sapphire Heights
Sapphire Shores
Sapphire Shores Resub Blk M
Sarasota Bay Park
Sarasota Ranch Estates
Seminole Park
Spring Oaks
Summer Wind
Sunnybrook
Sylvan Shores
Tri-par Estates
Village Gardens Ph 3

- Frank Filippelli, Broker,CDPE,CRS,REALTOR ®
- Southern Realty Ent. Inc.
- Mobile: 407.448.1042
- frank4074481042@gmail.com



