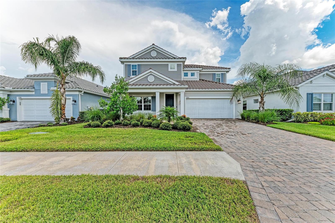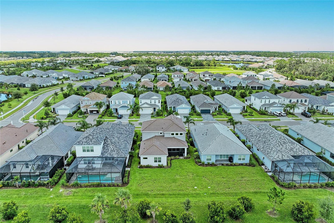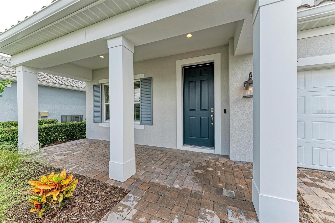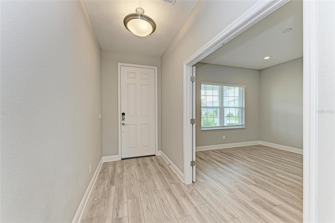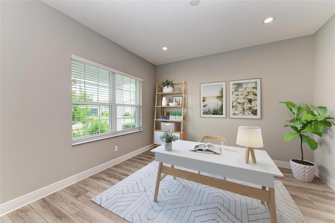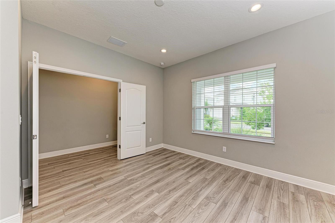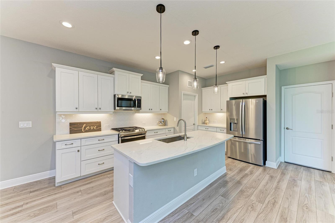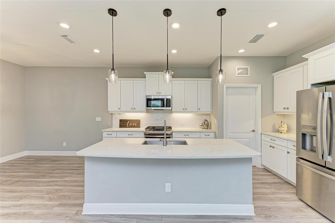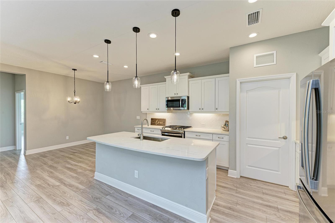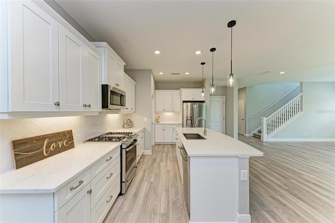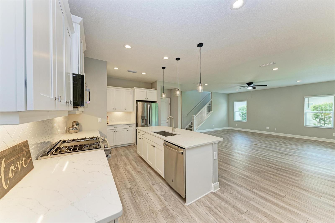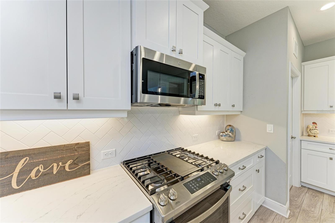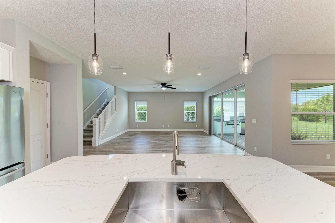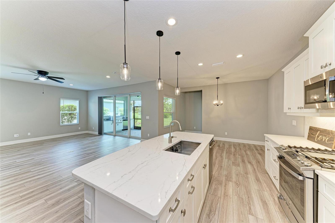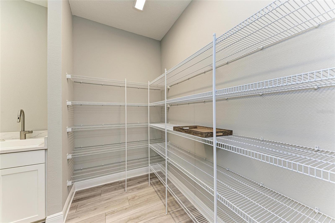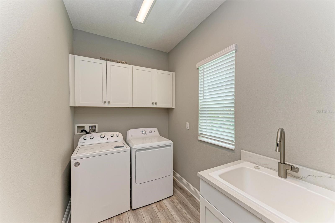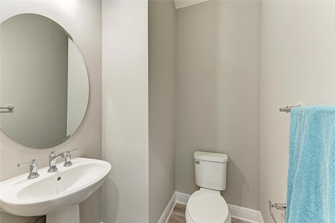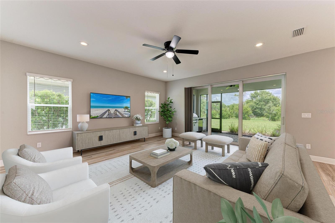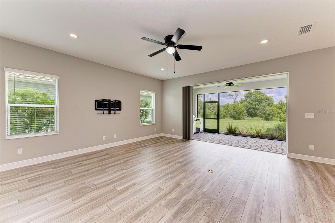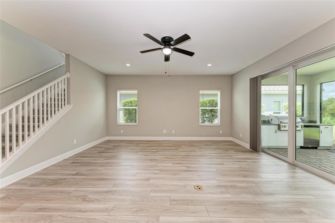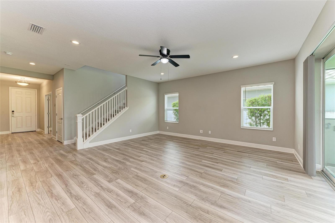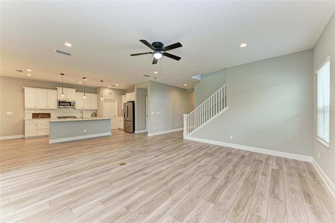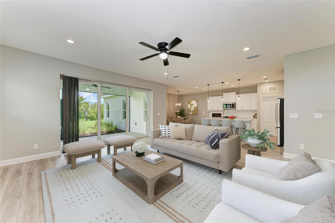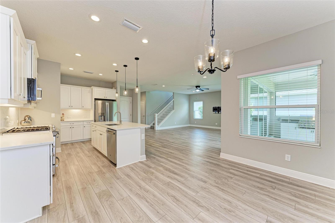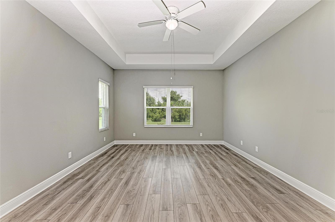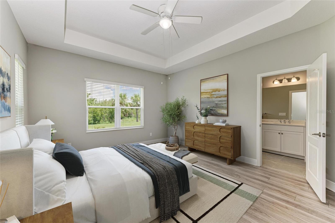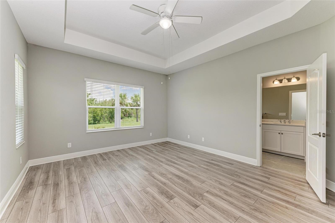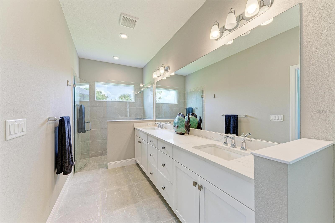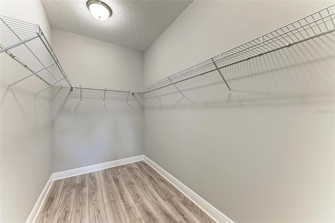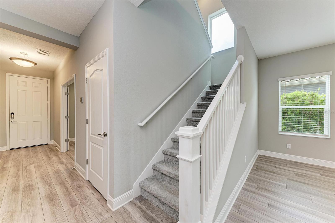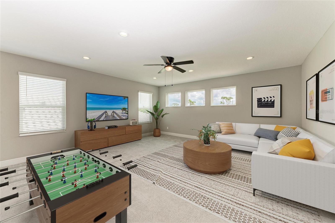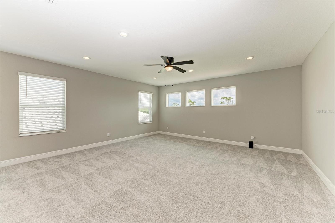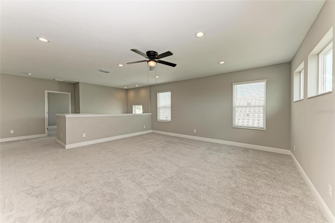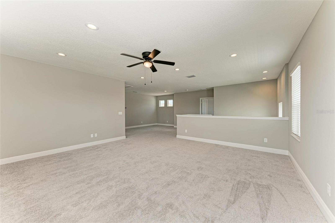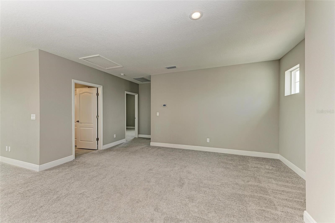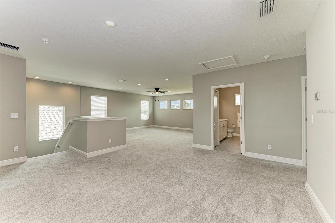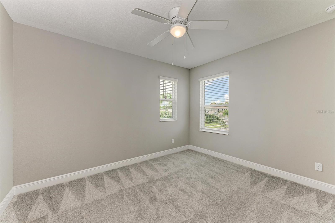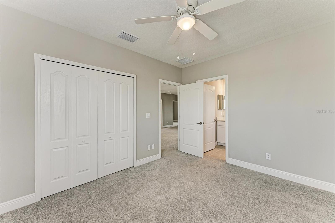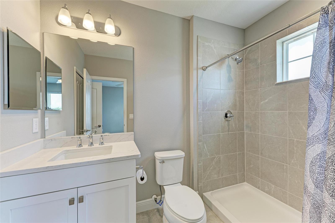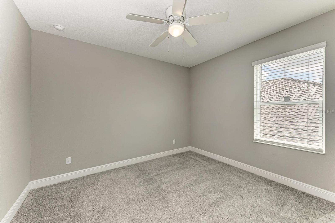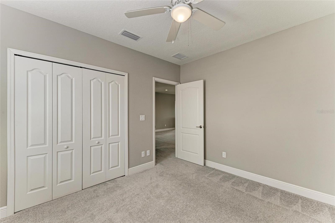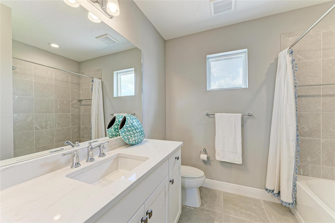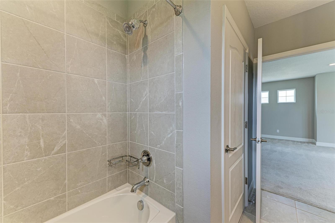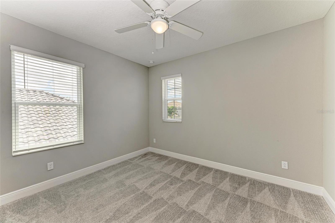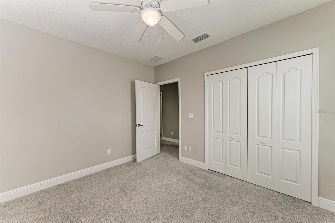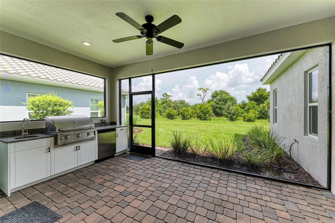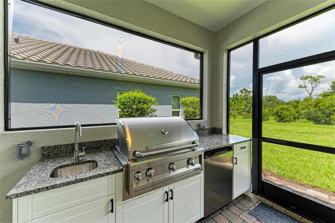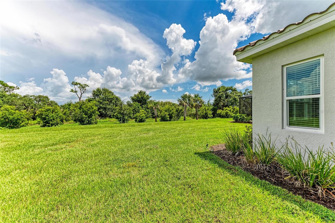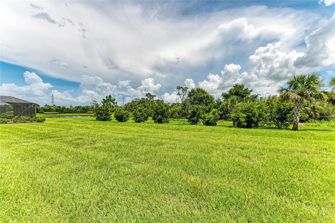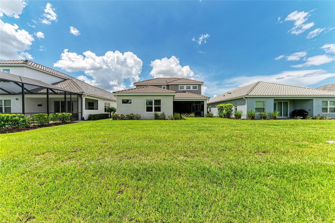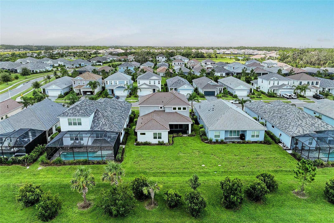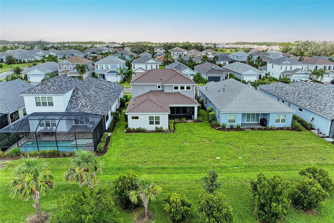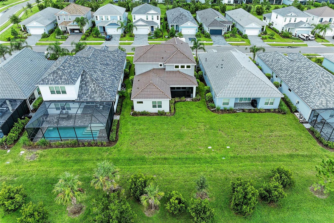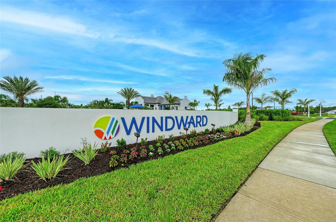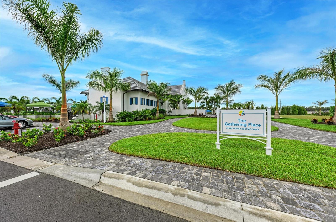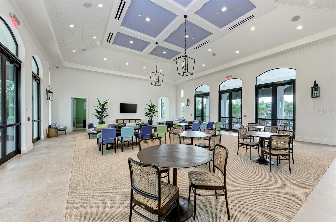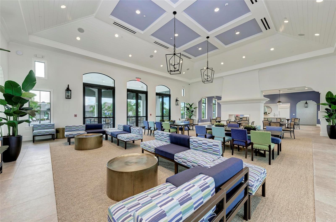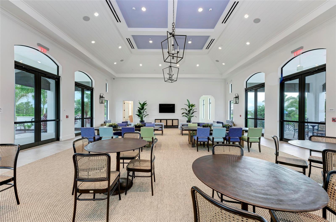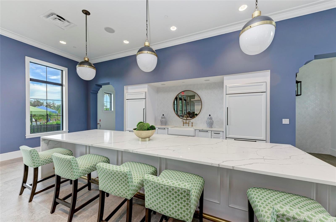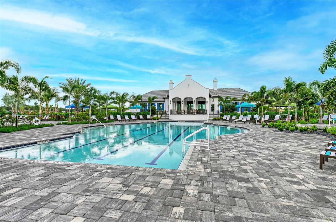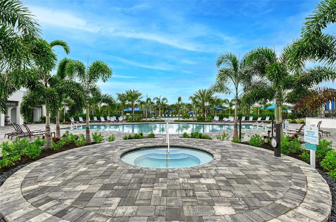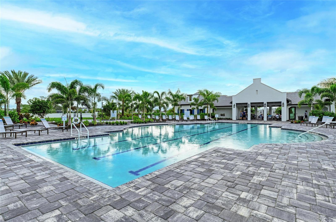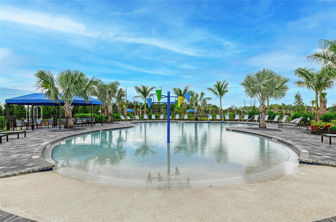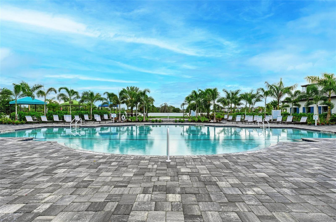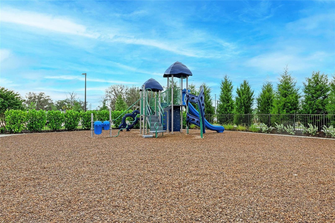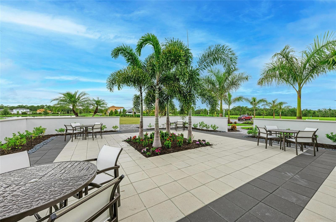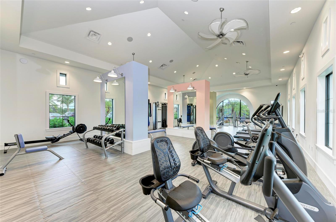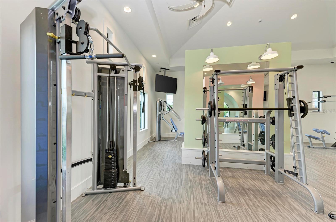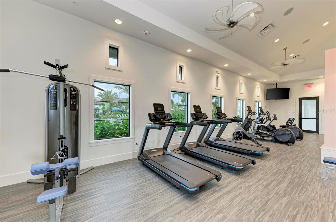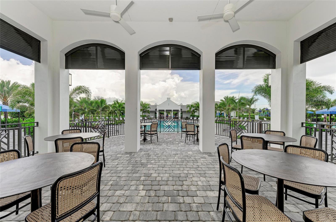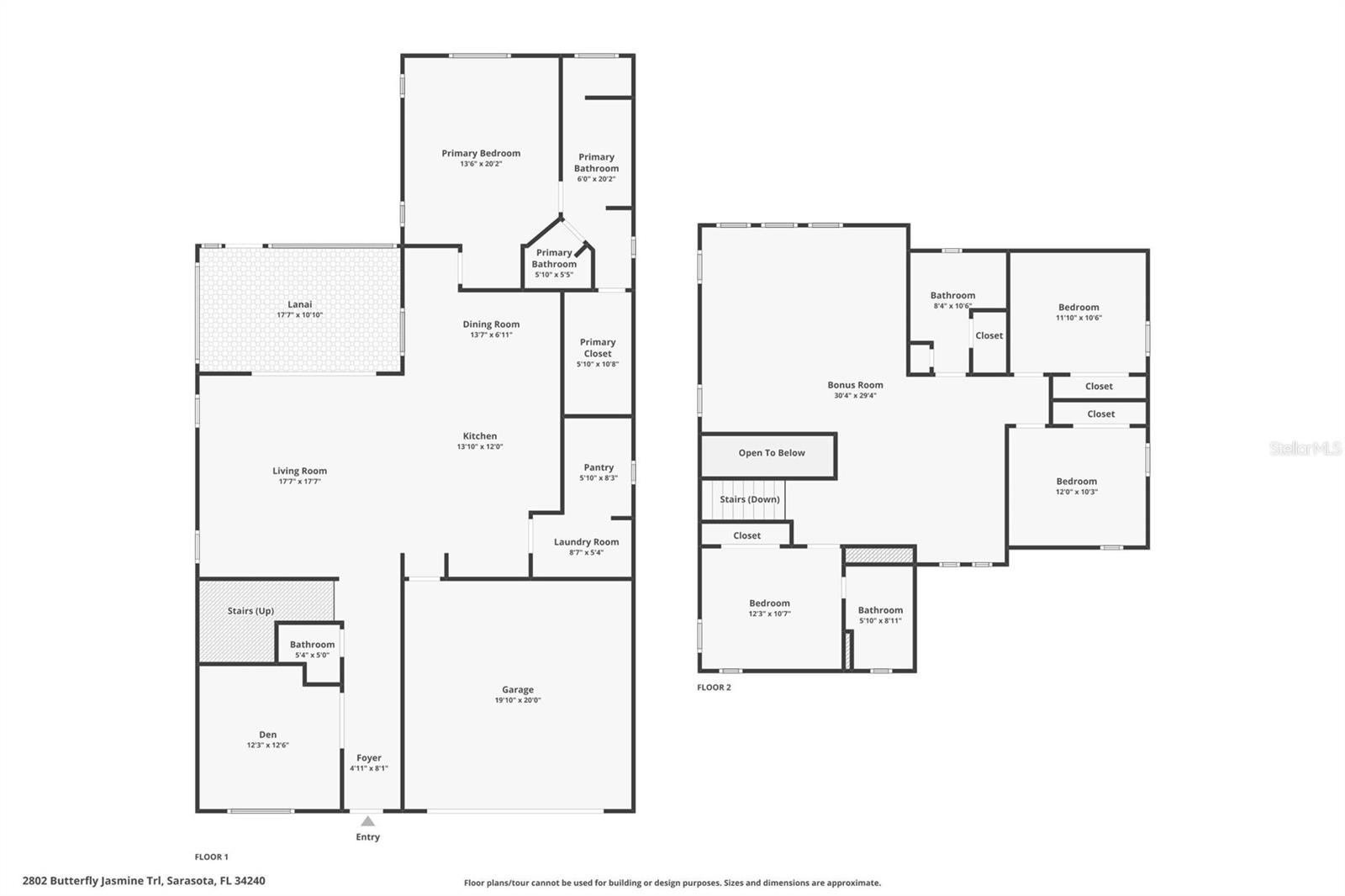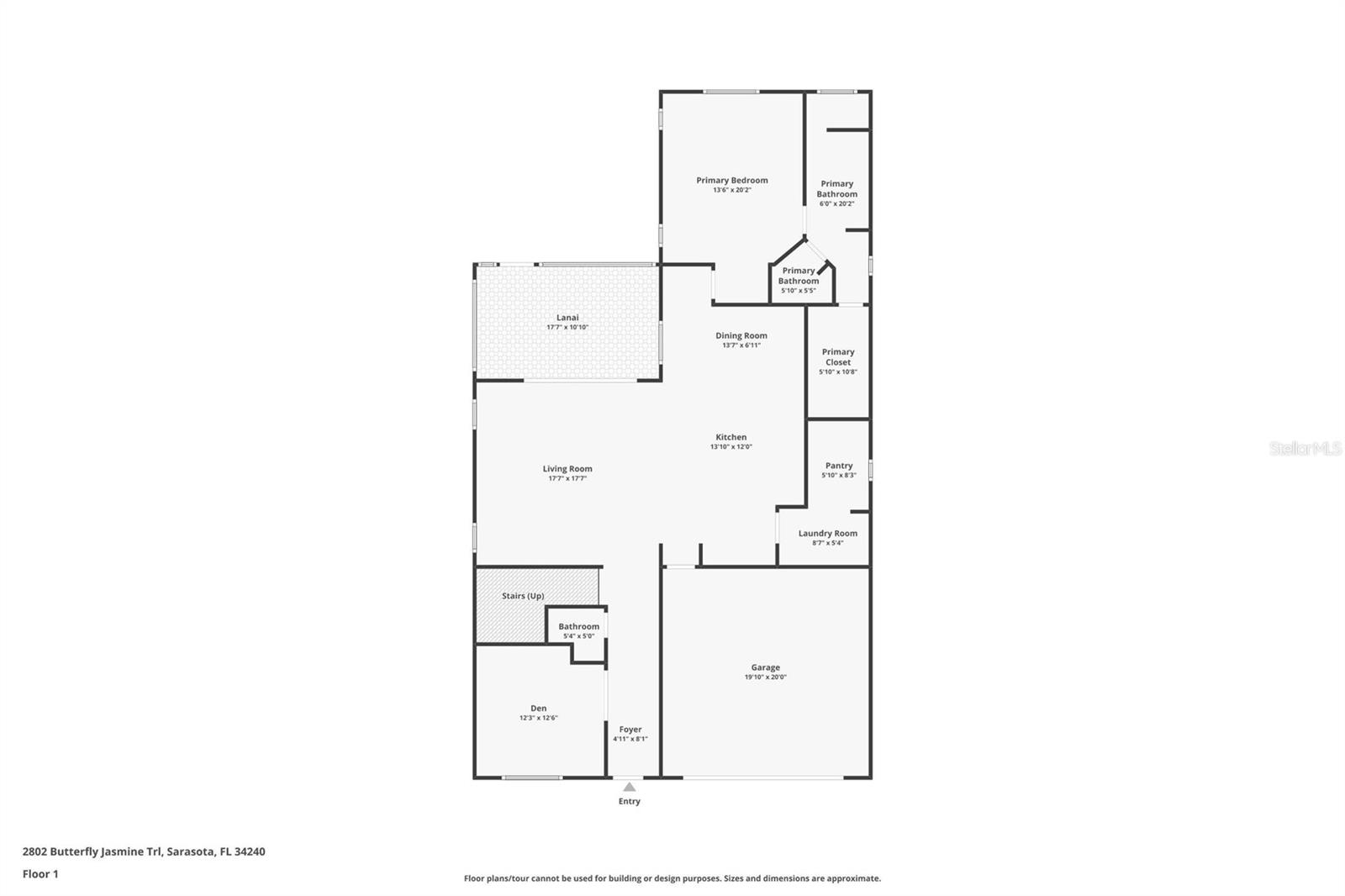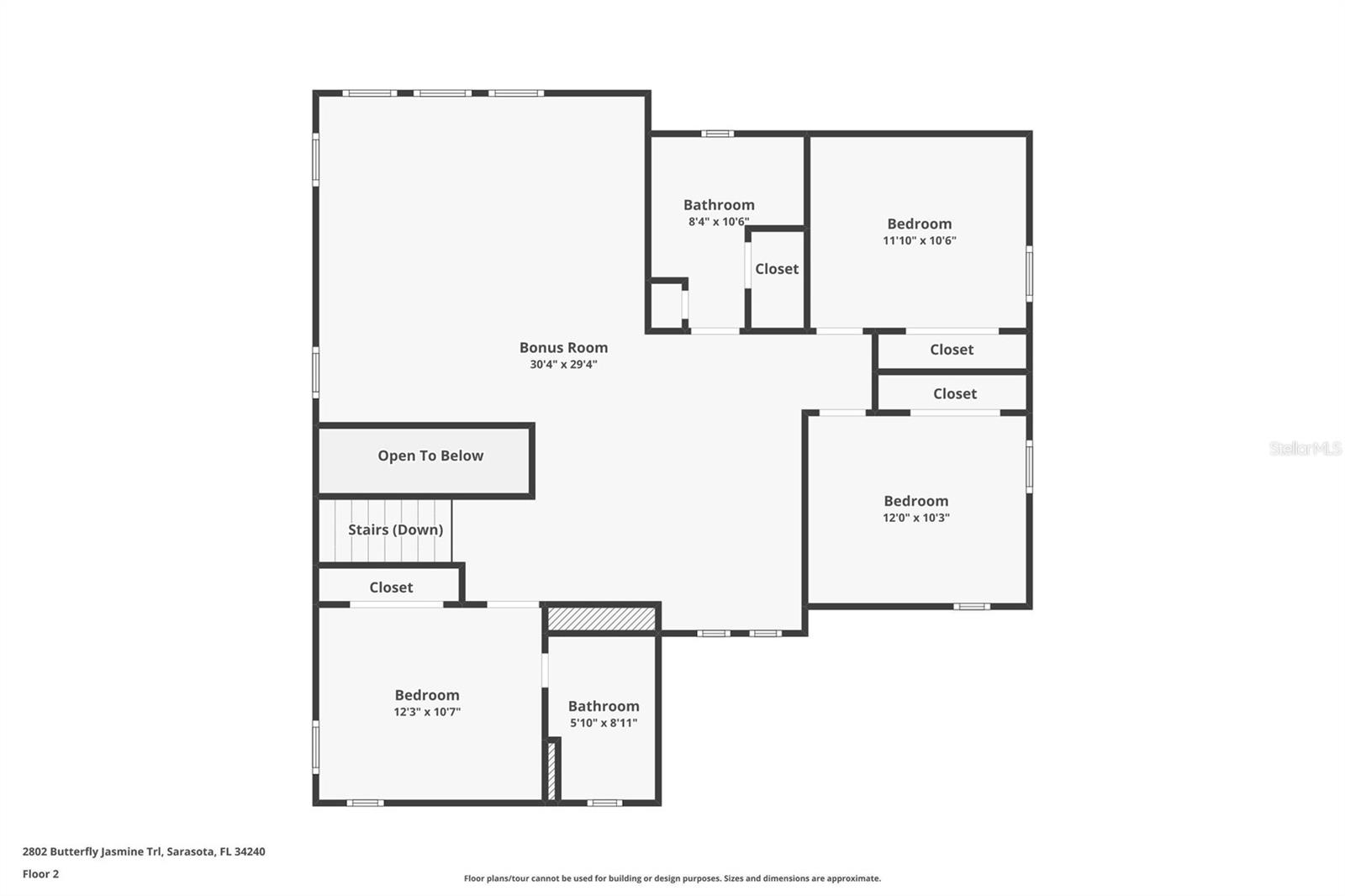2802 Butterfly Jasmine Trail, SARASOTA, FL 34240
Property Photos
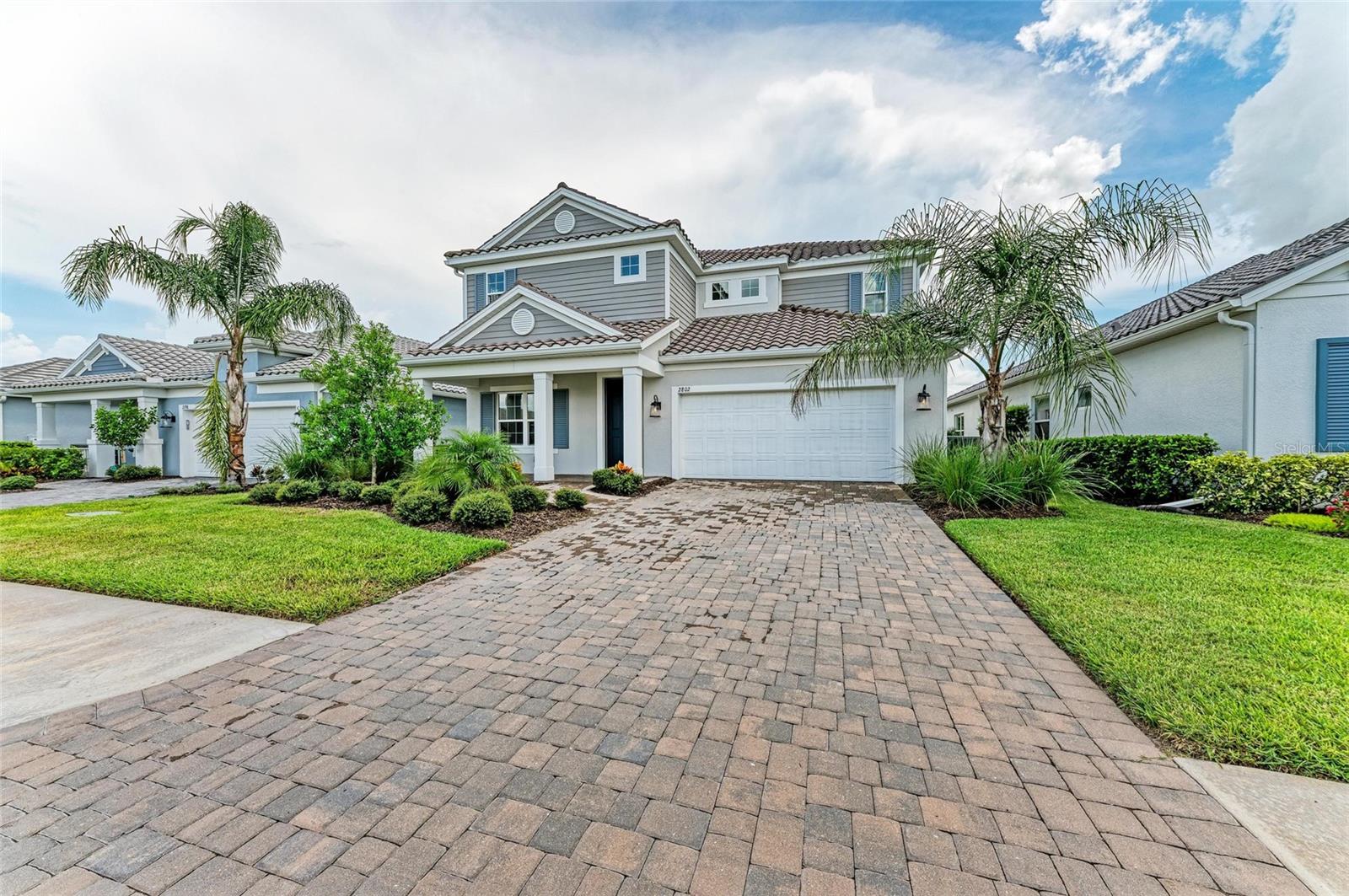
Would you like to sell your home before you purchase this one?
Priced at Only: $755,000
For more Information Call:
Address: 2802 Butterfly Jasmine Trail, SARASOTA, FL 34240
Property Location and Similar Properties
- MLS#: A4659810 ( Residential )
- Street Address: 2802 Butterfly Jasmine Trail
- Viewed: 266
- Price: $755,000
- Price sqft: $195
- Waterfront: No
- Year Built: 2022
- Bldg sqft: 3881
- Bedrooms: 4
- Total Baths: 4
- Full Baths: 3
- 1/2 Baths: 1
- Days On Market: 158
- Additional Information
- Geolocation: 27.3451 / -82.3856
- County: SARASOTA
- City: SARASOTA
- Zipcode: 34240
- Subdivision: Windwardlakewood Ranch Ph 1
- Elementary School: Tatum Ridge
- Middle School: McIntosh
- High School: Booker

- DMCA Notice
-
DescriptionOne or more photo(s) has been virtually staged. Nestled in the amenity packed community of Windward in Lakewood Ranch, this large 2 story 2022 home offers 4 bedrooms, 3.5 bathrooms, a private study/den, a spacious bonus room and a 2 car garage. The layout spans 3,097sqft of open concept living with pocket sliders overlooking a peaceful preserve view. The gourmet kitchen is a chef's dream with a spacious island, ample cabinetry, stainless steel appliances, a gas stove, and an expanded pantry room. The MAIN FLOOR PRIMARY SUITE is a true retreat, complete with a luxurious bath with dual vanities, oversized shower and large walk in closet. Upstairs, you will find a flexible 18 by 18 BONUS ROOM, ideal for a game room or media space. Guest can enjoy the second bedroom with en suite bath, while the third and forth bedrooms share a full bath on the opposite side of the house. Whether you are working from home in the dedicated office/den, relaxing in the oversized bonus room, or unwinding on the covered lanai with OUTDOOR KITCHEN, this home is designed to elevate your everyday lifestyle along with IMPACT GLASS on the entire home. There is ample space to add a generous sized pool on your private preserve view. Windward offers a vibrant, Resort style lifestyle , including 2 resort style pools, fitness center, a 9,600 square foot clubhouse, playground, tennis courts, 8 pickleball courts, dog parks, community events, and miles of walking trails. HOA fee includes access to LAWN MAINTENACE and all amenities! Enjoy easy access to Waterside Place's lively Main Street, top rated schools, I 75, UTC mall, downtown Sarasota, restaurants, and world renowned Gulf Coast beaches. This home is move in ready with no need to wait for new construction. It offers the perfect balance of a great floor plan, location, and lifestyle. CDD fee is included in the total tax amount. Lakewood Ranch/Sarasota offers a wide variety of school selection from public, charter, or private schools.
Payment Calculator
- Principal & Interest -
- Property Tax $
- Home Insurance $
- HOA Fees $
- Monthly -
Features
Building and Construction
- Builder Name: Neil
- Covered Spaces: 0.00
- Exterior Features: Outdoor Grill, Outdoor Kitchen, Sidewalk, Sliding Doors
- Flooring: Carpet, Luxury Vinyl, Tile
- Living Area: 3097.00
- Roof: Tile
Land Information
- Lot Features: Cleared, Greenbelt, Landscaped, Sidewalk, Paved
School Information
- High School: Booker High
- Middle School: McIntosh Middle
- School Elementary: Tatum Ridge Elementary
Garage and Parking
- Garage Spaces: 2.00
- Open Parking Spaces: 0.00
- Parking Features: Driveway, Garage Door Opener
Eco-Communities
- Water Source: Public
Utilities
- Carport Spaces: 0.00
- Cooling: Central Air, Zoned
- Heating: Central, Natural Gas
- Pets Allowed: Cats OK, Dogs OK, Yes
- Sewer: Public Sewer
- Utilities: BB/HS Internet Available, Cable Available, Cable Connected, Electricity Connected, Natural Gas Connected, Phone Available, Public, Sewer Connected, Sprinkler Recycled, Underground Utilities, Water Connected
Amenities
- Association Amenities: Clubhouse, Fitness Center, Maintenance, Pickleball Court(s), Playground, Pool, Spa/Hot Tub, Tennis Court(s)
Finance and Tax Information
- Home Owners Association Fee Includes: Common Area Taxes, Pool, Escrow Reserves Fund, Maintenance Grounds, Management, Recreational Facilities
- Home Owners Association Fee: 1075.00
- Insurance Expense: 0.00
- Net Operating Income: 0.00
- Other Expense: 0.00
- Tax Year: 2024
Other Features
- Appliances: Dishwasher, Disposal, Dryer, Gas Water Heater, Microwave, Range, Refrigerator, Washer
- Association Name: Castle Group- Gary Hamill
- Association Phone: 941-278-8740
- Country: US
- Interior Features: Ceiling Fans(s), Crown Molding, Eat-in Kitchen, High Ceilings, In Wall Pest System, Kitchen/Family Room Combo, Open Floorplan, Primary Bedroom Main Floor, Solid Surface Counters, Split Bedroom, Stone Counters, Thermostat, Tray Ceiling(s), Walk-In Closet(s), Window Treatments
- Legal Description: LOT 14, WINDWARD AT LAKEWOOD RANCH PHASE 1, PB 54 PG 301-324
- Levels: Two
- Area Major: 34240 - Sarasota
- Occupant Type: Vacant
- Parcel Number: 0208090014
- Style: Coastal, Contemporary
- View: Park/Greenbelt, Trees/Woods
- Views: 266
- Zoning Code: VPD

- Frank Filippelli, Broker,CDPE,CRS,REALTOR ®
- Southern Realty Ent. Inc.
- Mobile: 407.448.1042
- frank4074481042@gmail.com



