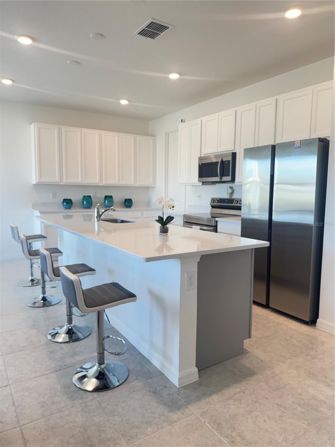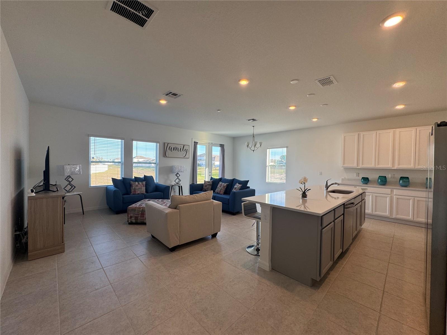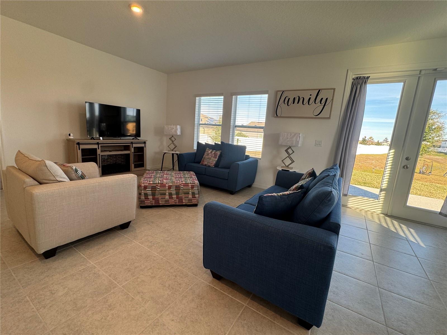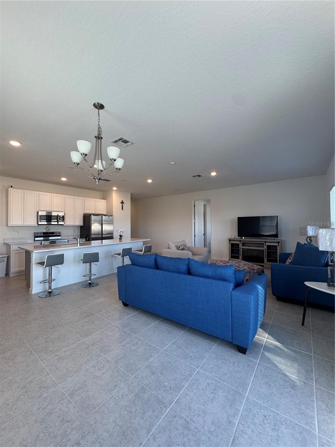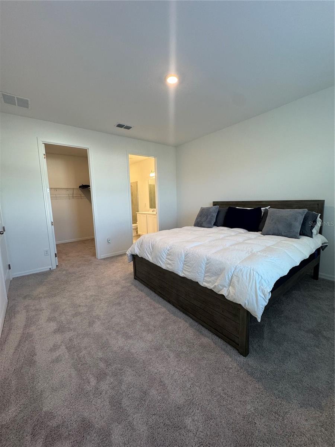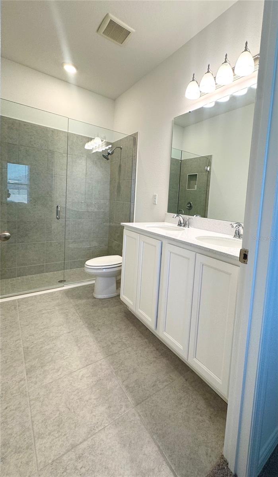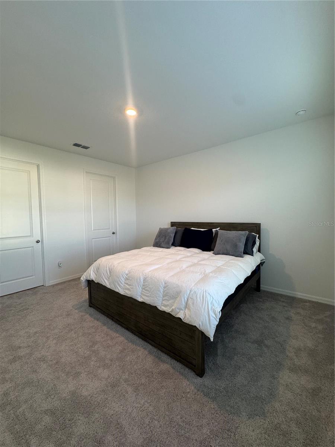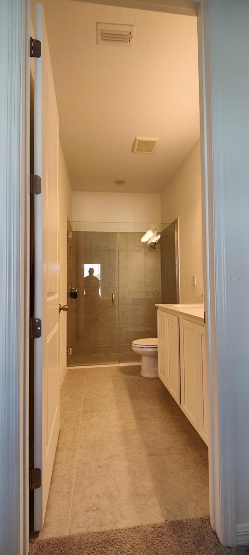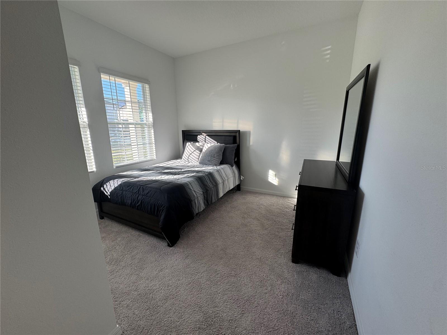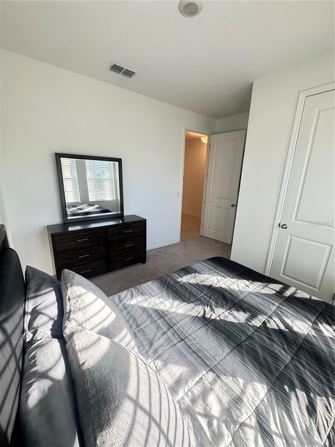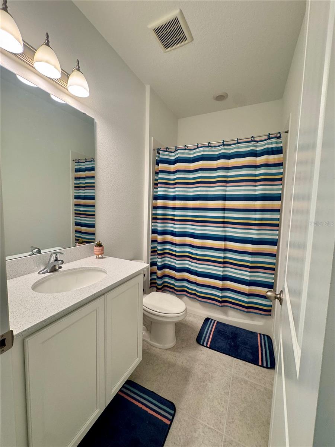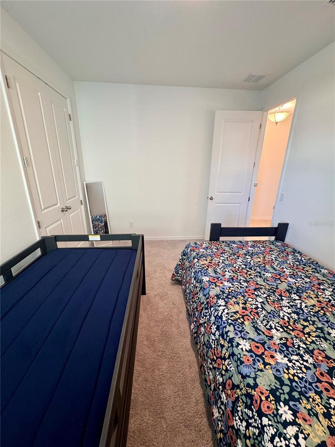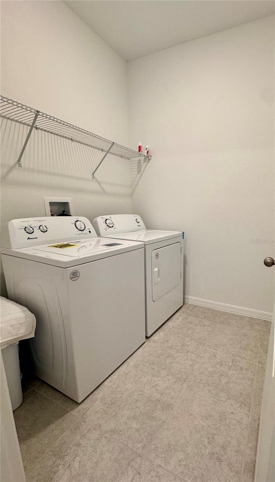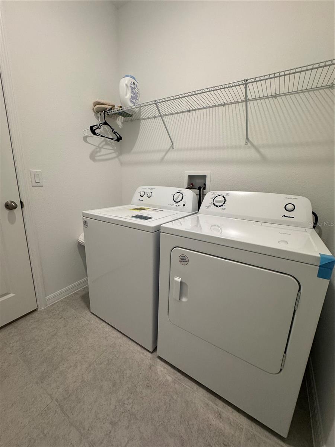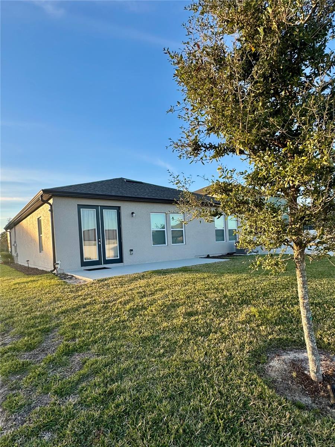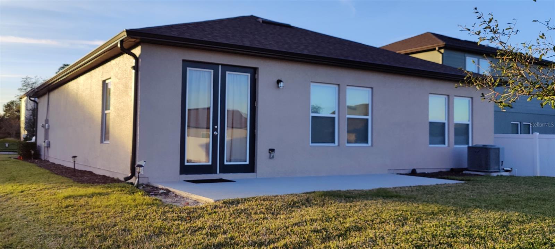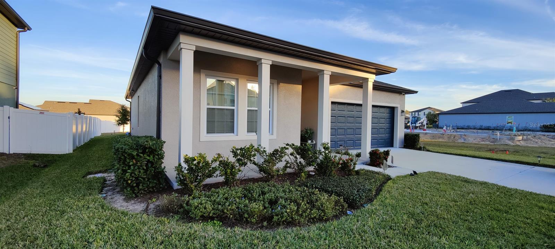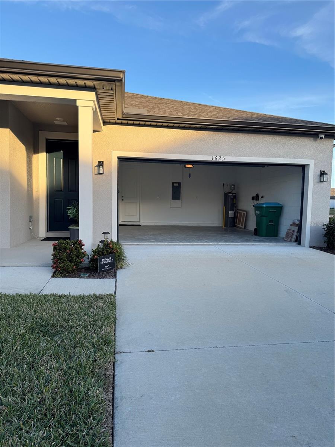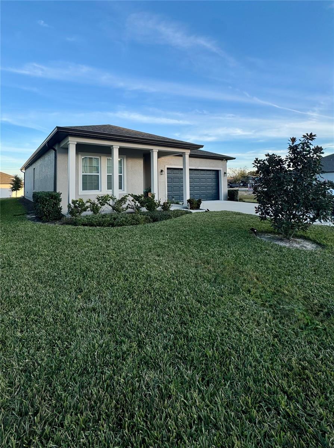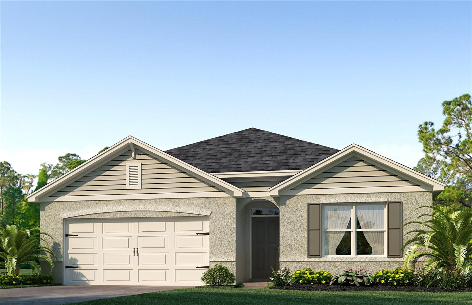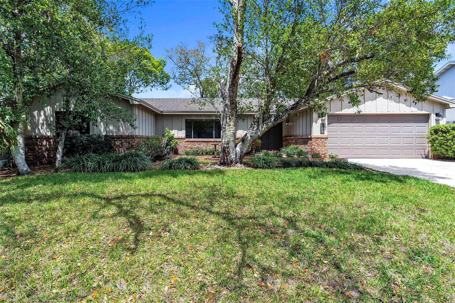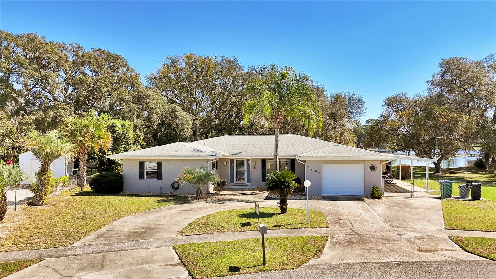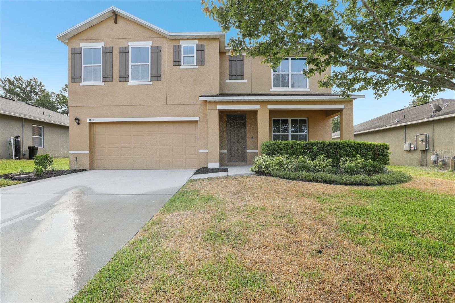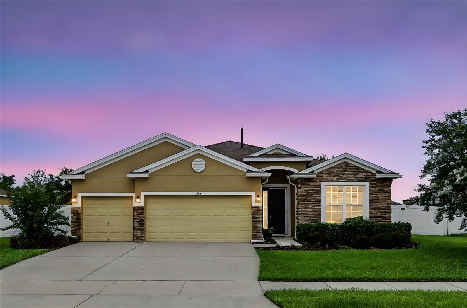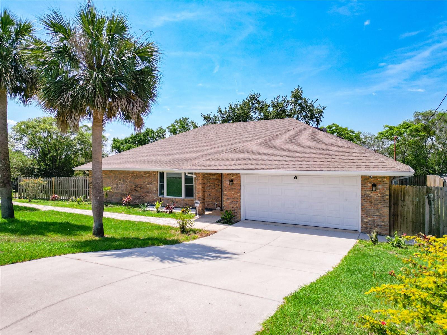1625 Hill Park Drive, DELTONA, FL 32725
Property Photos
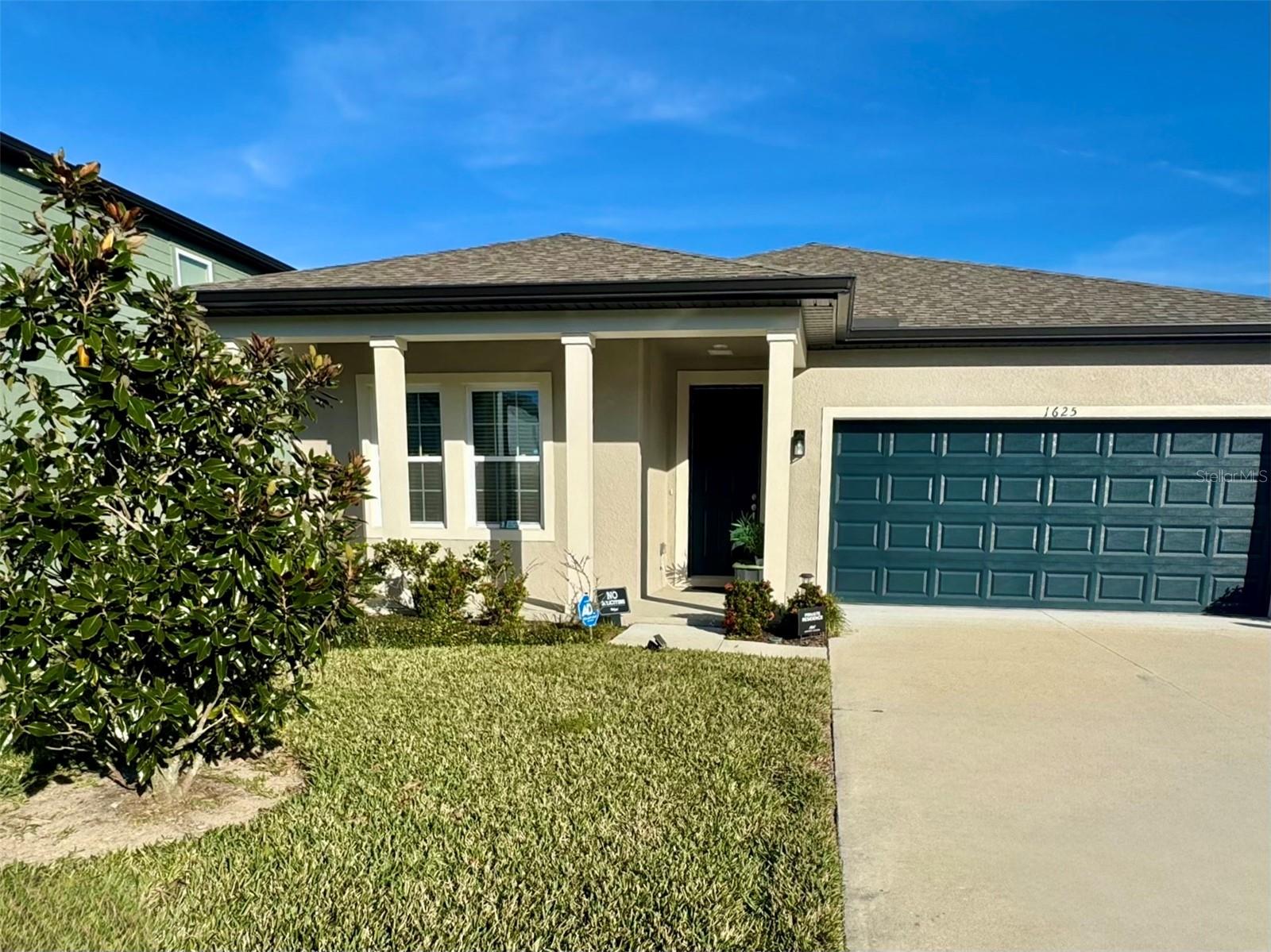
Would you like to sell your home before you purchase this one?
Priced at Only: $383,500
For more Information Call:
Address: 1625 Hill Park Drive, DELTONA, FL 32725
Property Location and Similar Properties
- MLS#: S5117959 ( Residential )
- Street Address: 1625 Hill Park Drive
- Viewed: 59
- Price: $383,500
- Price sqft: $158
- Waterfront: No
- Year Built: 2022
- Bldg sqft: 2427
- Bedrooms: 3
- Total Baths: 2
- Full Baths: 2
- Garage / Parking Spaces: 2
- Days On Market: 153
- Additional Information
- Geolocation: 28.9085 / -81.2435
- County: VOLUSIA
- City: DELTONA
- Zipcode: 32725
- Subdivision: Hampton Oaks
- Elementary School: Spirit Elem
- Middle School: Deltona Middle
- High School: Deltona High
- Provided by: THE REALTY EXPERIENCE POWERED BY LRR
- Contact: Maria Hernandez
- 407-399-2055

- DMCA Notice
-
DescriptionMAJOR PRICE DROP + $7K Closing Cost Credit! Your Dream Home Just Got Even Sweeter! Welcome to this like new Ashton Woods home, built just 2 years ago and brimming with premium upgrades and thoughtful design. Perfectly situated in a highly sought after community, this 3 bedroom, 2 bath gem combines elegance, functionality, and energy efficient living. As you arrive, youll immediately appreciate the premium elevation and desirable homesite, setting the tone for the beauty that awaits inside. Step through the extended foyer and take in the dramatic ceilings and 8 foot interior doors, which create a spacious and inviting atmosphere throughout. The heart of the home is the chefs kitchen, where style meets function. It features 42 cabinets, an expansive island with 3cm quartz countertops, a sleek undermount single basin stainless steel sink, and top of the line Samsung stainless steel appliances. Pre wiring for pendant lights over the island provides the perfect opportunity for customized finishing touches. Retreat to the luxurious master suite, highlighted by a spa like bathroom with an elegant heavy glass shower enclosure and a spacious 14x14 shower niche a true sanctuary at the end of the day. Additional highlights include Extended patio/lanai, perfect for relaxing or entertaining, 2 faux wood blinds throughout the home, 30 year fungus resistant architectural shingles for lasting durability and Energy efficient features to keep comfort and savings top of mind. Located in a vibrant community offering walking trails, tot lots, and open park spaces, this home combines convenience with lifestyle. Youll enjoy easy access to I 4, Orlando, and nearby schools, shopping plazas, restaurants, hospitals, and colleges/universities. Spend weekends exploring Blue Springs State Park, DeLeon Springs, or relaxing at the areas stunning beachesall just minutes away. Dont miss this opportunity to own a meticulously upgraded, move in ready home that truly stands out. Schedule your private showing today and experience the quality, comfort, and convenience of this exceptional Ashton Woods property!
Payment Calculator
- Principal & Interest -
- Property Tax $
- Home Insurance $
- HOA Fees $
- Monthly -
Features
Building and Construction
- Covered Spaces: 0.00
- Exterior Features: French Doors, Lighting, Sidewalk
- Flooring: Carpet, Ceramic Tile
- Living Area: 1675.00
- Roof: Shingle
Land Information
- Lot Features: City Limits, Landscaped, Sidewalk
School Information
- High School: Deltona High
- Middle School: Deltona Middle
- School Elementary: Spirit Elem
Garage and Parking
- Garage Spaces: 2.00
- Open Parking Spaces: 0.00
- Parking Features: Driveway, Garage Door Opener
Eco-Communities
- Water Source: Public
Utilities
- Carport Spaces: 0.00
- Cooling: Central Air
- Heating: Central, Electric
- Pets Allowed: Cats OK, Dogs OK
- Sewer: Public Sewer
- Utilities: BB/HS Internet Available, Cable Available, Electricity Connected, Public, Sewer Connected, Sprinkler Meter, Underground Utilities, Water Connected
Finance and Tax Information
- Home Owners Association Fee: 220.00
- Insurance Expense: 0.00
- Net Operating Income: 0.00
- Other Expense: 0.00
- Tax Year: 2024
Other Features
- Appliances: Cooktop, Dishwasher, Disposal, Dryer, Electric Water Heater, Microwave, Range, Refrigerator, Washer
- Association Name: Associa/Jacquelin Rothwell
- Association Phone: 407-455-5950
- Country: US
- Furnished: Negotiable
- Interior Features: Eat-in Kitchen, High Ceilings, Open Floorplan, Thermostat, Walk-In Closet(s), Window Treatments
- Legal Description: 20-18-31 LOT 43 HAMPTON OAKS MB 61 PGS 108-118 PER OR 7927 PG 4259 PER OR 7927 PG 4264 PER OR 8247 PG 4407 PER OR 8340 PG 2153
- Levels: One
- Area Major: 32725 - Deltona / Enterprise
- Occupant Type: Owner
- Parcel Number: 20 18 31 09 00 0430
- Style: Florida, Traditional
- Views: 59
- Zoning Code: RESI
Similar Properties
Nearby Subdivisions
Arbor Rdg Un 5
Arbor Ridge
Arbor Ridge Unit 03
Autumn Woods
Coventry Rep
Deltoka Lakes Un 30
Deltona Lakes
Deltona Lakes F Un 22
Deltona Lakes Un 10
Deltona Lakes Un 14
Deltona Lakes Un 20
Deltona Lakes Un 45
Deltona Lakes Unit 03
Deltona Lakes Unit 04
Deltona Lakes Unit 05
Deltona Lakes Unit 08
Deltona Lakes Unit 09
Deltona Lakes Unit 11
Deltona Lakes Unit 14
Deltona Lakes Unit 20
Deltona Lakes Unit 25
Deltona Lakes Unit 26
Deltona Lakes Unit 27
Deltona Lakes Unit 53
Deltona Lakes Unit 65
Deltona Lakes Unit 66
Deltona Lakes Unit 69
Deltona Lakes Unit 70
Deltons Lake Un 07
Detona Lakes Un 10
Emerald Hlnds
Hampton Oaks
Kensington Estates
Lake Baton Estates
Lake Gleason Reserve
Live Oak Estates
Lot 17 Blk 51 Deltona Lakes Un
None
Not In Subdivision
Not On The List
Other
Pine Trace
Pine Trace Unit 02
Pinewood
Sterling Park
Stone Island Estates
Stone Island Estates Un 03
Timbercrest
Timbercrest Add 01

- Frank Filippelli, Broker,CDPE,CRS,REALTOR ®
- Southern Realty Ent. Inc.
- Mobile: 407.448.1042
- frank4074481042@gmail.com



