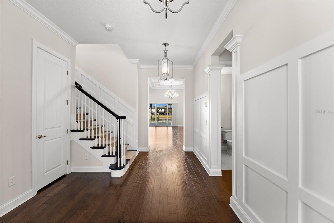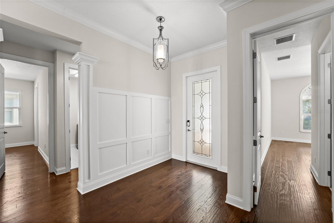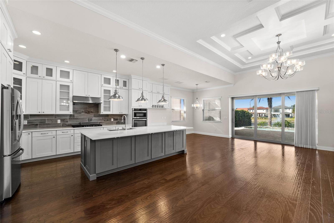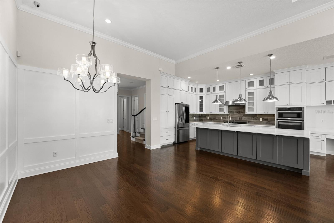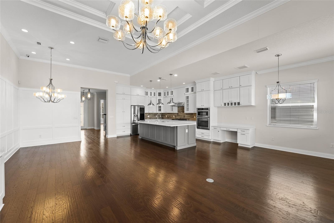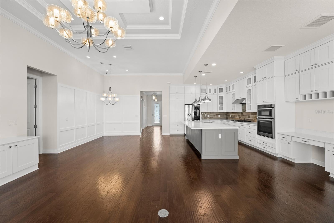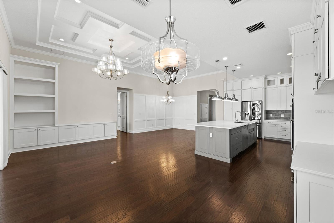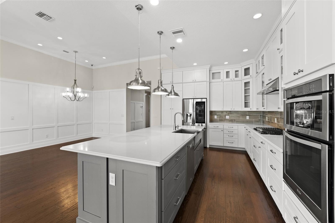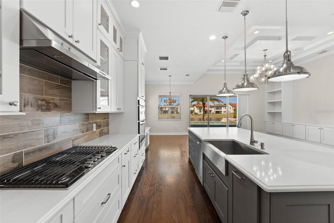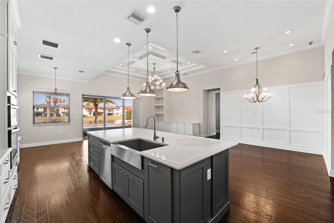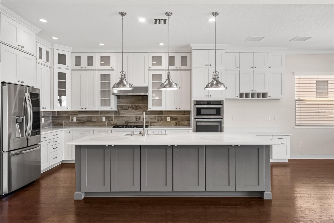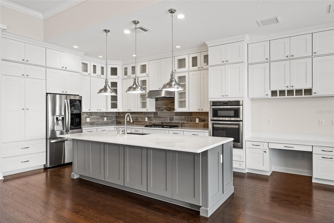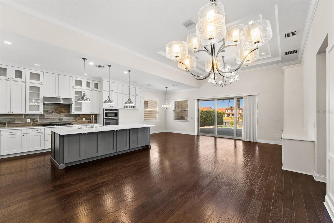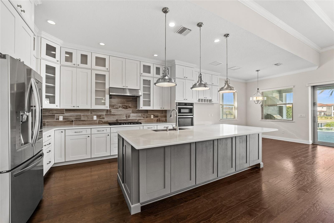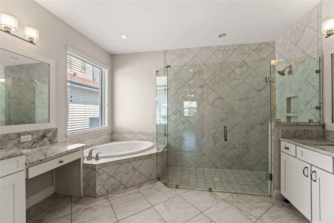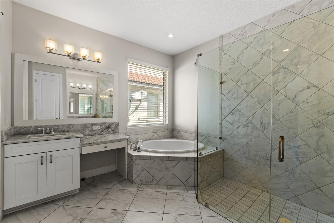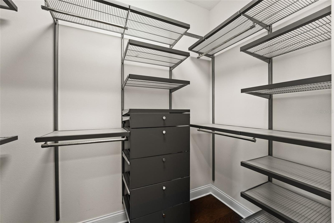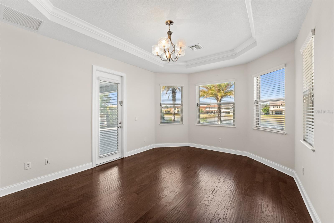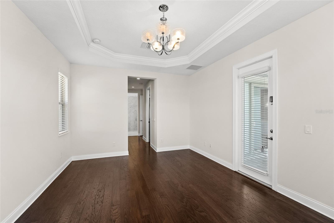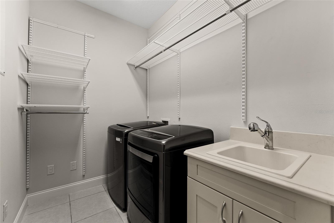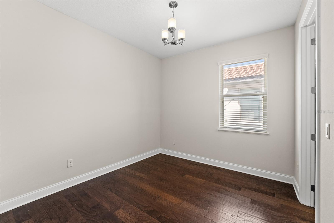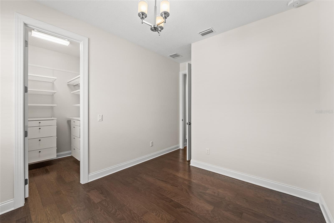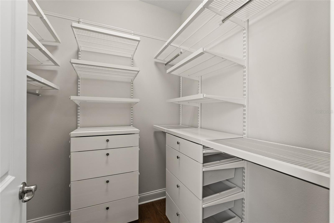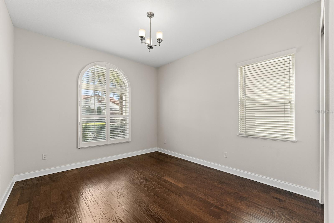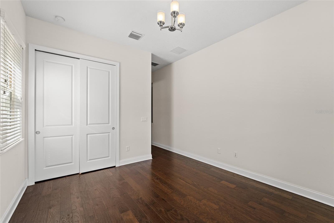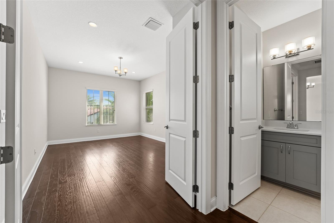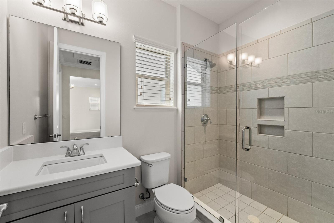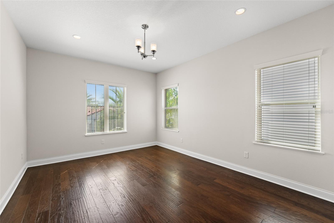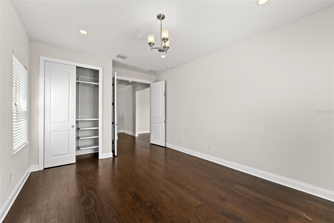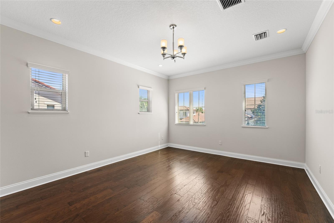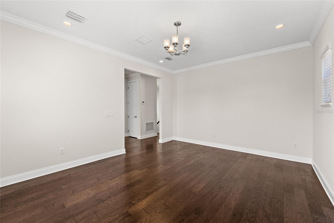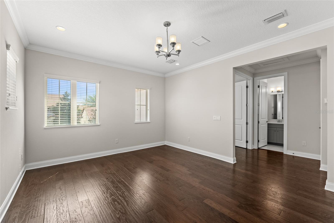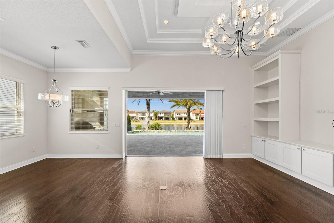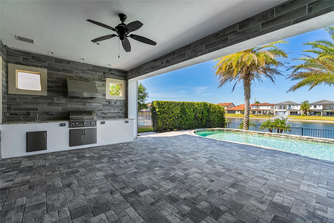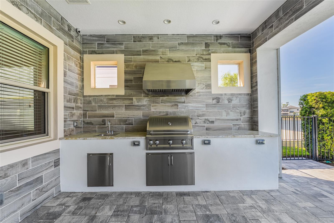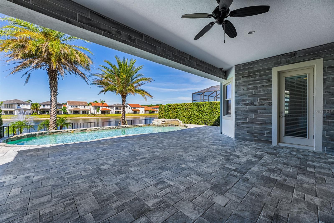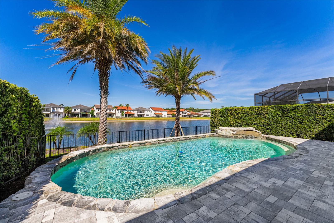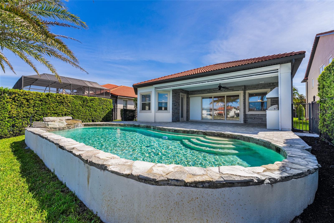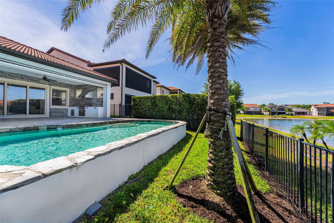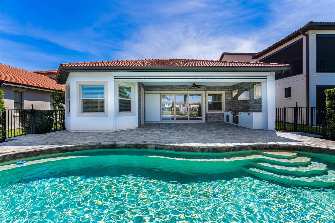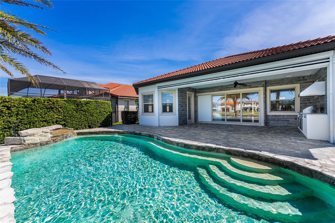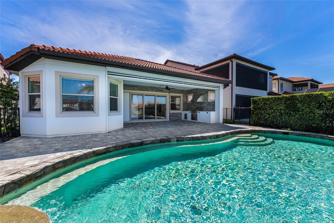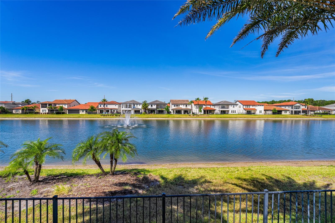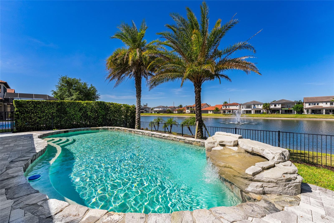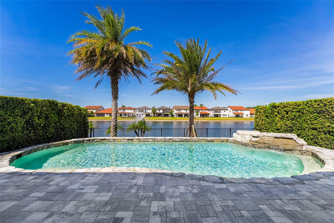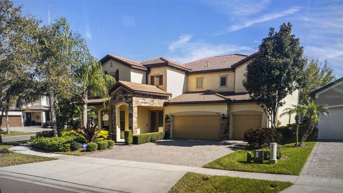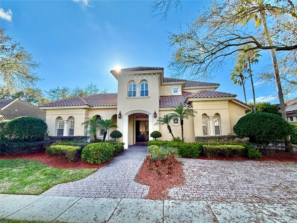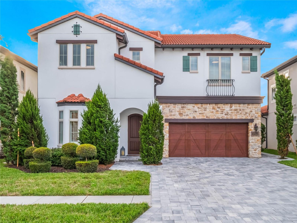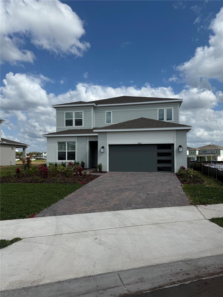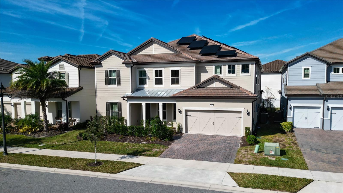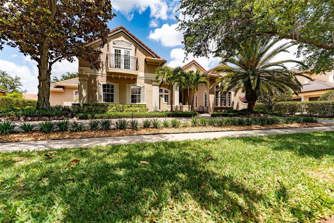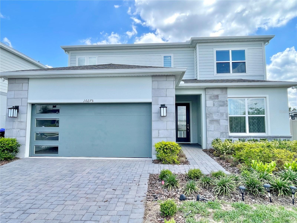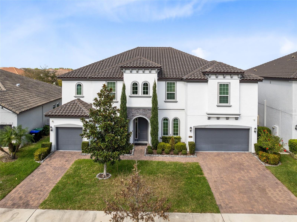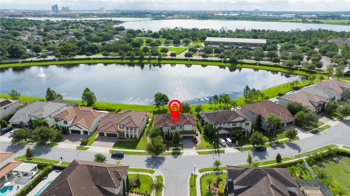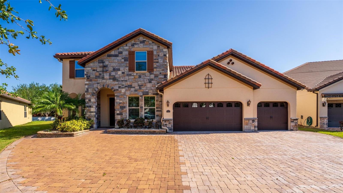10739 Royal Cypress Way, ORLANDO, FL 32836
Property Photos
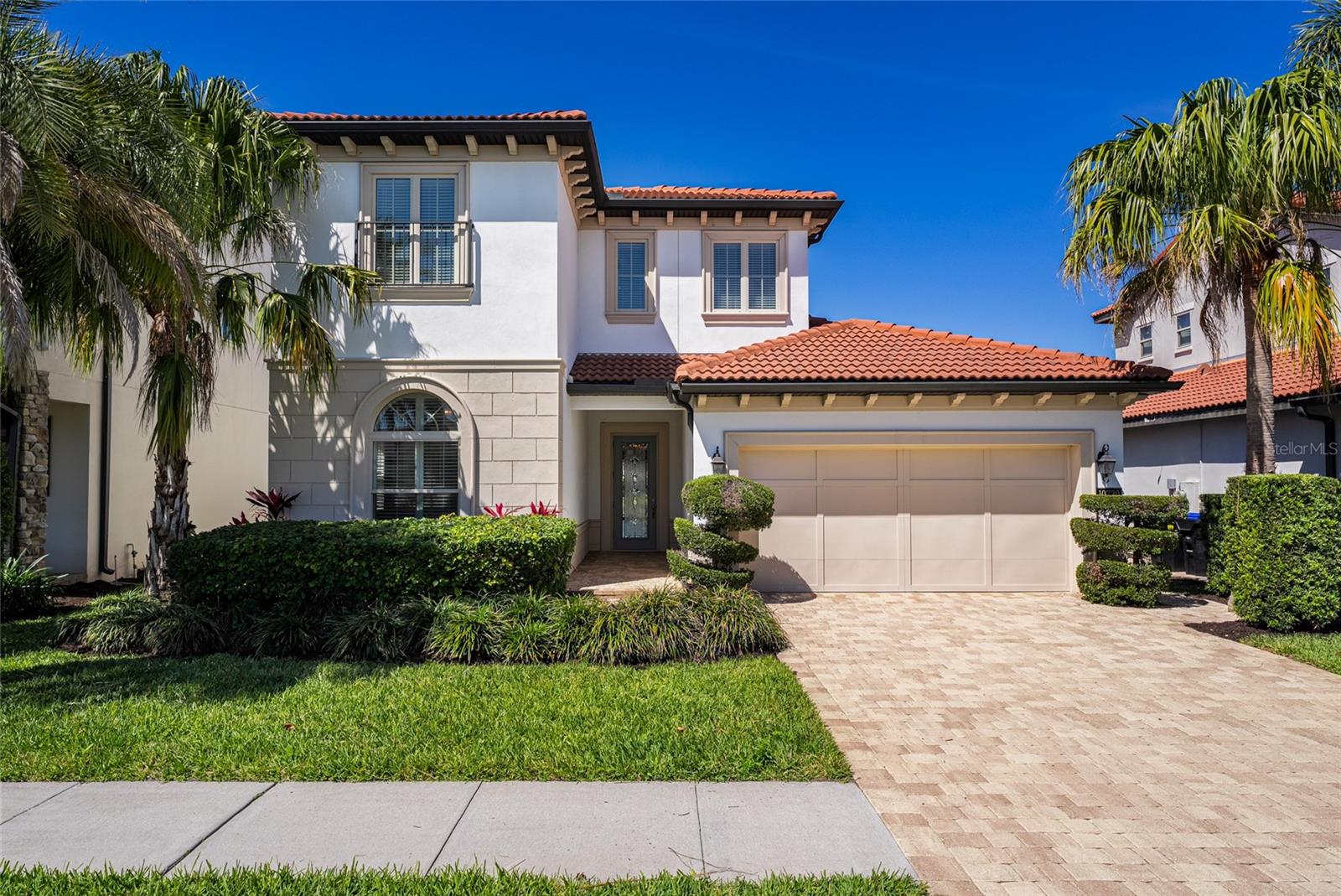
Would you like to sell your home before you purchase this one?
Priced at Only: $1,430,000
For more Information Call:
Address: 10739 Royal Cypress Way, ORLANDO, FL 32836
Property Location and Similar Properties
- MLS#: S5123657 ( Residential )
- Street Address: 10739 Royal Cypress Way
- Viewed: 64
- Price: $1,430,000
- Price sqft: $389
- Waterfront: Yes
- Wateraccess: Yes
- Waterfront Type: Pond
- Year Built: 2016
- Bldg sqft: 3679
- Bedrooms: 4
- Total Baths: 4
- Full Baths: 4
- Garage / Parking Spaces: 2
- Days On Market: 70
- Additional Information
- Geolocation: 28.4079 / -81.5348
- County: ORANGE
- City: ORLANDO
- Zipcode: 32836
- Subdivision: Royal Cypress Preserve
- Elementary School: Castleview
- Middle School: Horizon West
- High School: Windermere
- Provided by: LA ROSA REALTY LLC
- Contact: Daniela Galvao, PA
- 321-939-3748

- DMCA Notice
-
DescriptionExperience elevated living at its finest in this exquisite Toll Brothers Massiano model, uniquely customized and located in the sought after man gated community of Royal Cypress Preserve directly across from the prestigious Evermore Orlando Resort. This 4 bedroom, 4 bath residence with the owner's retreat located on the first floor and a loft, offers 2,906 sq ft of luxury living, thoughtfully structurally expanded during construction to include a second story a rare upgrade that sets it apart. With high end designer finishes matching the model home of the community, every detail has been carefully curated to blend elegance, comfort, and functionality. From the moment you step through the door, you'll be captivated by soaring ceilings, abundant natural light, and an open layout ideal for both relaxed living and stylish entertaining. The chefs kitchen stuns with premium cabinetry, sleek countertops, and a waterfall island, flowing seamlessly into spacious dining and living areas. Step out to your private backyard oasis where a sparkling pool, paved deck, and lush tropical landscaping create the perfect setting to unwind and enjoy direct nightly views of the Magic Kingdom fireworks from your own home. Upstairs, a versatile loft and additional bedroom and bathroom offer the ideal space for guests, a home office, or a media room. The expanded layout makes this home a standout for families, professionals, or investors seeking something truly special. Additional features include a 2 car garage with custom storage, smart home tech, and access to Royal Cypress Preserves exclusive lakefront clubhouse, fitness center, dog park, and zero entry resort style community pool. This is more than a home it's a lifestyle just minutes from Disney, luxury shopping, and world class golf. Dont miss your chance to own one of the communitys finest and most upgraded homes. Schedule your private showing today.
Payment Calculator
- Principal & Interest -
- Property Tax $
- Home Insurance $
- HOA Fees $
- Monthly -
Features
Building and Construction
- Builder Model: Massiano
- Builder Name: Toll Brothers
- Covered Spaces: 0.00
- Exterior Features: Irrigation System, Outdoor Grill, Outdoor Kitchen, Sidewalk, Sliding Doors
- Fencing: Fenced
- Flooring: Tile, Wood
- Living Area: 2906.00
- Roof: Tile
Property Information
- Property Condition: Completed
Land Information
- Lot Features: Paved
School Information
- High School: Windermere High School
- Middle School: Horizon West Middle School
- School Elementary: Castleview Elementary
Garage and Parking
- Garage Spaces: 2.00
- Open Parking Spaces: 0.00
- Parking Features: Driveway, Garage Door Opener
Eco-Communities
- Pool Features: Gunite
- Water Source: Public
Utilities
- Carport Spaces: 0.00
- Cooling: Central Air
- Heating: Central, Electric
- Pets Allowed: Breed Restrictions, Cats OK, Dogs OK
- Sewer: Public Sewer
- Utilities: BB/HS Internet Available, Cable Available, Electricity Connected, Natural Gas Connected, Phone Available
Amenities
- Association Amenities: Clubhouse, Fitness Center, Gated
Finance and Tax Information
- Home Owners Association Fee Includes: Guard - 24 Hour, Trash
- Home Owners Association Fee: 1279.18
- Insurance Expense: 0.00
- Net Operating Income: 0.00
- Other Expense: 0.00
- Tax Year: 2024
Other Features
- Appliances: Convection Oven, Cooktop, Dishwasher, Disposal, Dryer, Electric Water Heater, Exhaust Fan, Microwave, Refrigerator, Washer
- Association Name: Beacon Community Management
- Association Phone: 407-494-1099
- Country: US
- Furnished: Unfurnished
- Interior Features: Crown Molding, Eat-in Kitchen, Kitchen/Family Room Combo, Primary Bedroom Main Floor, Stone Counters, Thermostat, Walk-In Closet(s)
- Legal Description: ROYAL CYPRESS PRESERVE 84/60 LOT 19
- Levels: Two
- Area Major: 32836 - Orlando/Dr. Phillips/Bay Vista
- Occupant Type: Vacant
- Parcel Number: 08-24-28-7760-00-190
- Possession: Close Of Escrow
- Style: Coastal
- View: Water
- Views: 64
- Zoning Code: P-D
Similar Properties
Nearby Subdivisions
8303 Residence
8303 Residence E
8303 Resort
Avalon Ph 01 At Turtle Creek
Avalon Ph 02 At Turtle Creek
Bay Lakes At Granada Sec 02
Bay Lakes At Granada Sec 04
Bay Vista Estates
Bella Notte/vizcaya Ph 03 A C
Bella Nottevizcaya Ph 03 A C
Bella Nottevizcaya Ph 3
Brentwood Club Ph 01
Bristol Park Ph 01
Bristol Park Ph 02
Cypress Chase
Cypress Chase Ut 01 50 83
Cypress Point
Cypress Point Ph 02
Cypress Shores
Cypress Shoresbutler Chain Of
Diamond Cove
Diamond Coveb
Emerald Forest
Estates At Parkside
Estates At Phillips Landing
Estates At Phillips Landing Ph
Estates/parkside
Estatesparkside
Granada Villas
Granada Villas Ph 01
Granada Villas Ph 03
Heritage Bay Drive Phillips Fl
Heritage Bay Ph 02
Heritage Bay Phillips Landing
Lake Sheen Estates
Lake Sheen Sound
Mabel Bridge
Mabel Bridge Ph 02
Mabel Bridge Ph 3
Mabel Bridge Ph 3 A Rep
Mabel Bridge Ph 4
Mabel Bridge Ph 5 Rep
Mabel Bridge Ph 5a Rep
Mirabella At Vizcaya Phase Thr
Newbury Park
Other
Parkside
Parkside Ph 1
Parkside Ph 2
Parkview Reserve
Parkview Reserve Ph 1
Parkview Reserve Ph 2
Phillips Grove
Phillips Grove Tr I
Phillips Grove Tr J Rep
Royal Cypress Preserve
Royal Cypress Preserveph 4
Royal Cypress Preserveph 5
Royal Legacy Estates
Royal Legacy Estates 81/125 Lo
Royal Legacy Estates 81125 Lot
Ruby Lake Ph 1
Ruby Lake Ph 2
Sand Lake Cove Ph 02
Sand Lake Cove Ph 03
Sand Lake Point
Turtle Creek
Venezia
Vizcaya Ph 01 4529
Waters Edge Boca Pointe At Tur
Willis R Mungers Land Sub

- Frank Filippelli, Broker,CDPE,CRS,REALTOR ®
- Southern Realty Ent. Inc.
- Mobile: 407.448.1042
- frank4074481042@gmail.com



