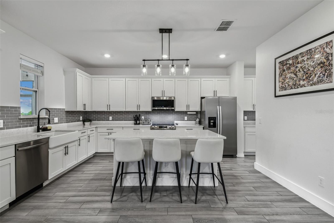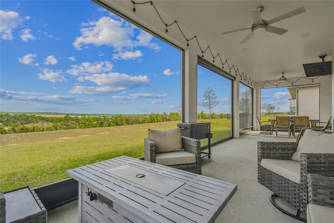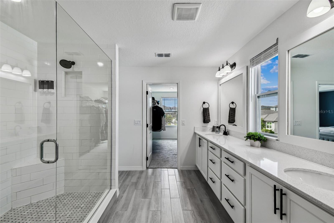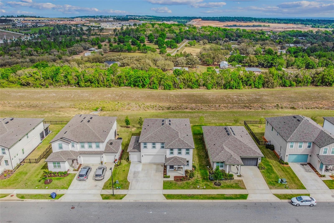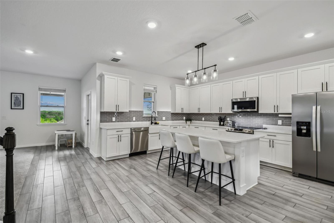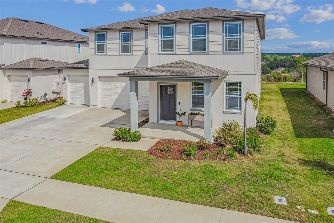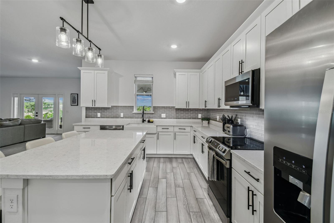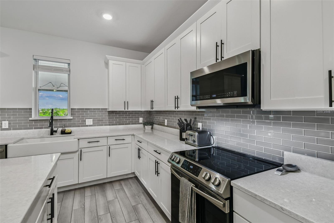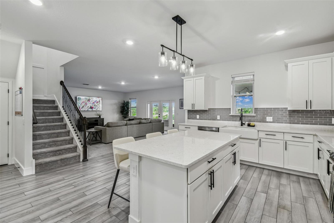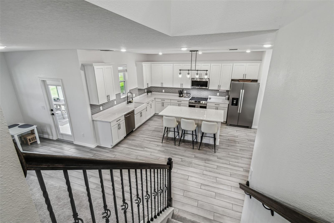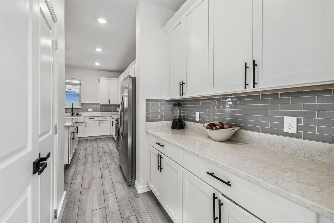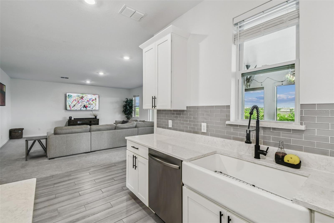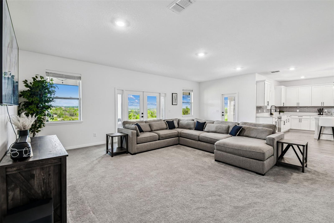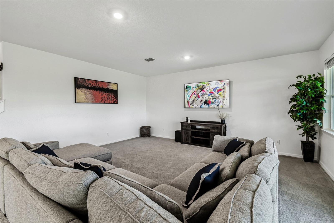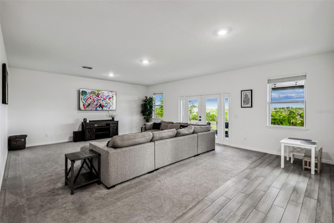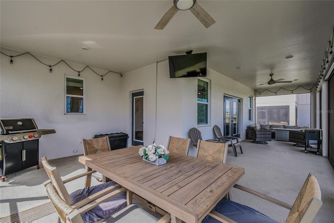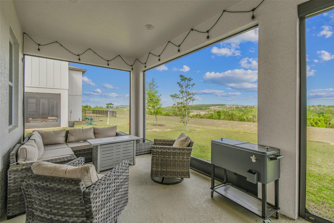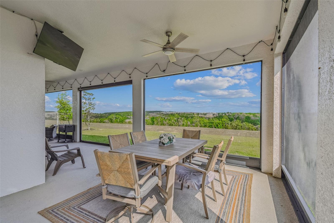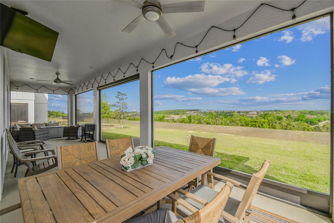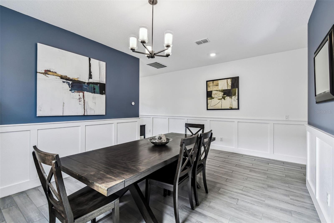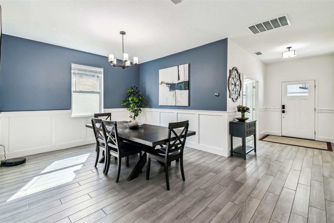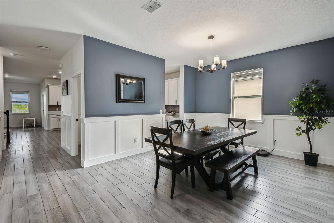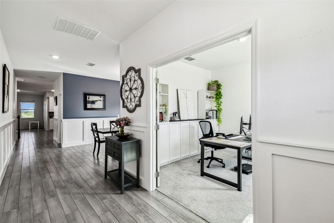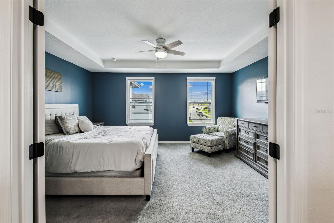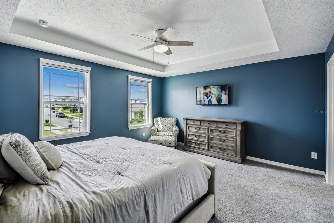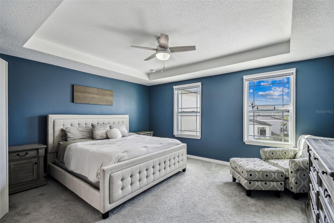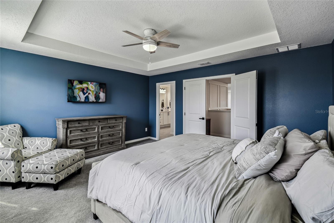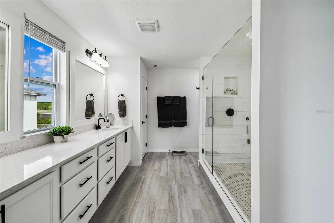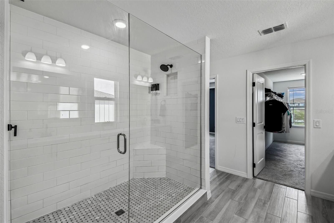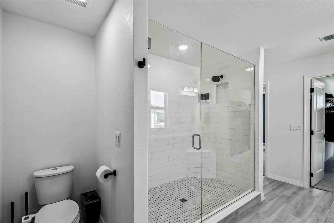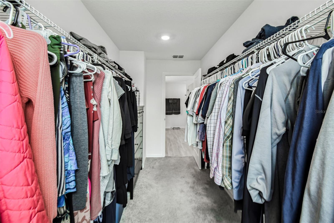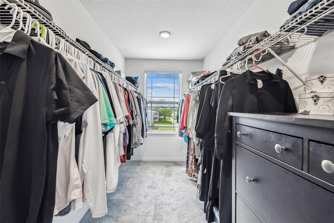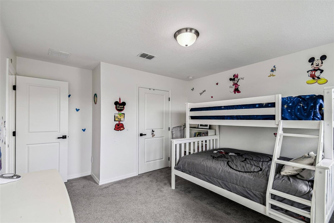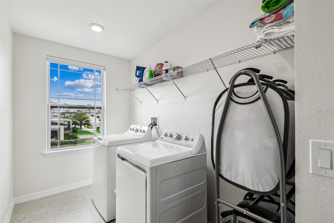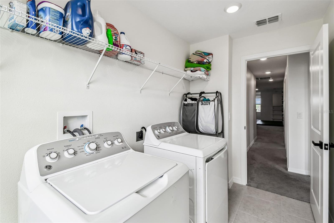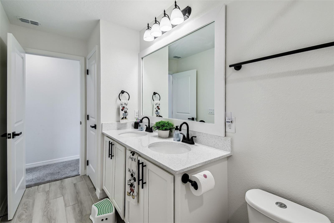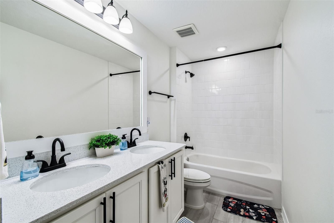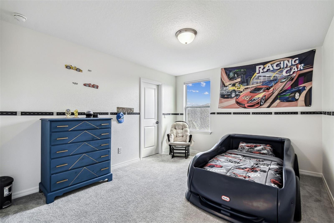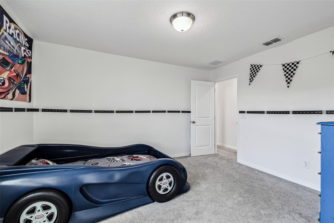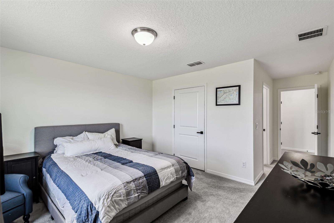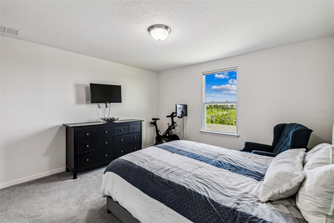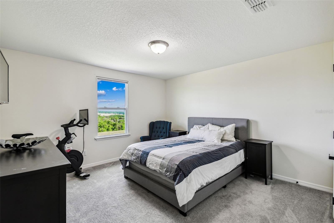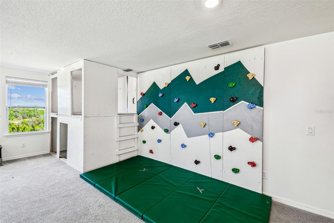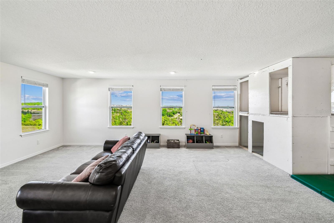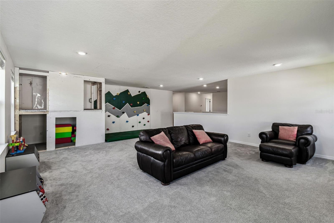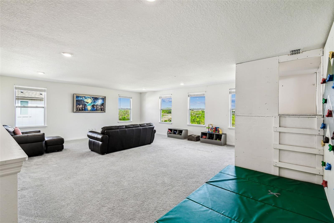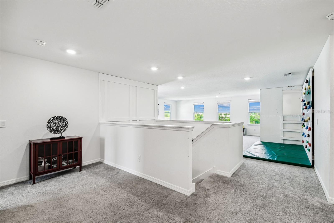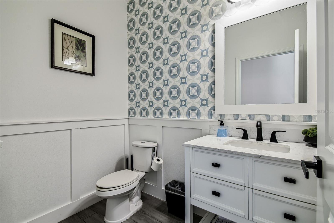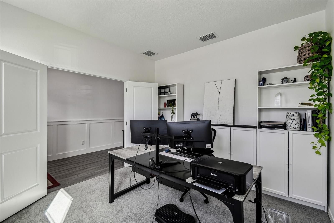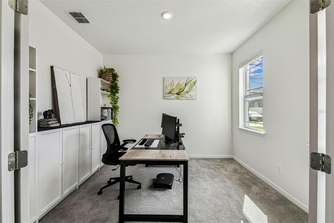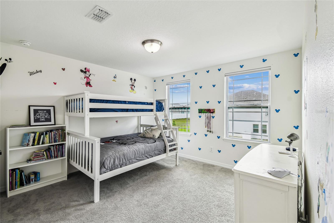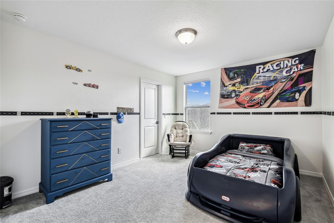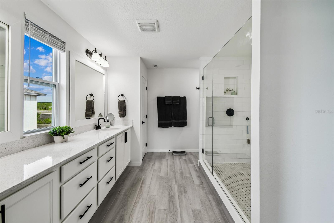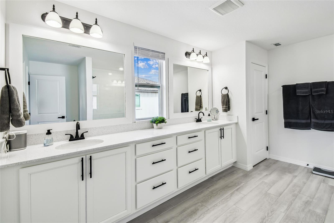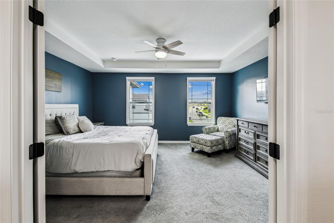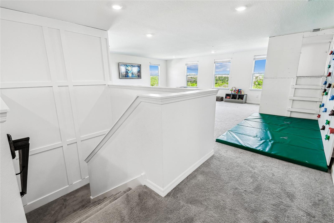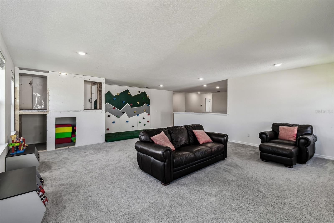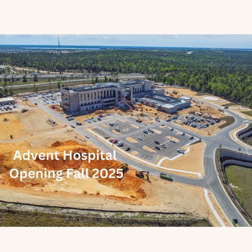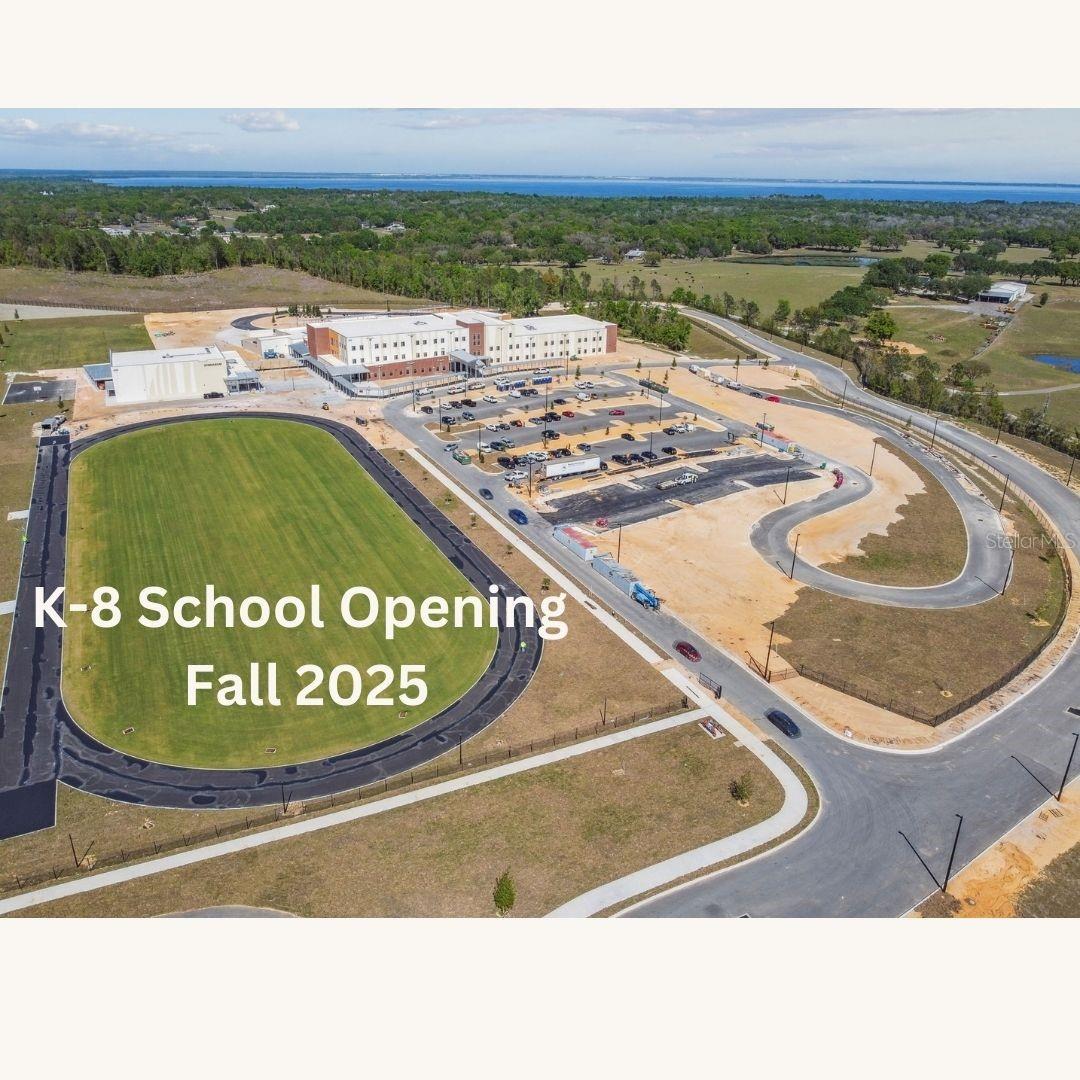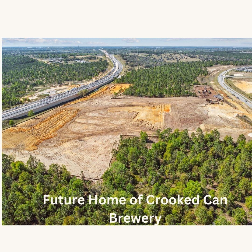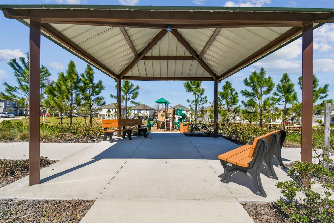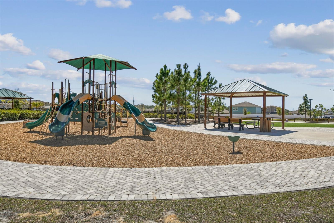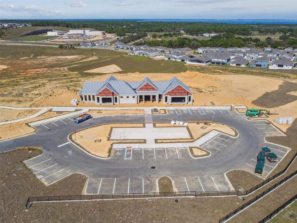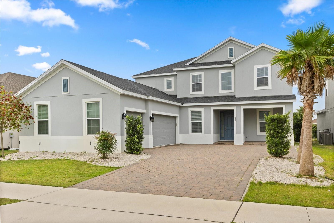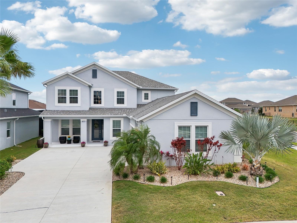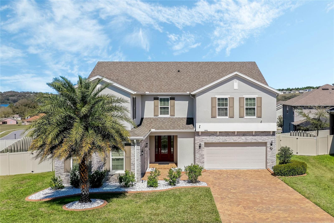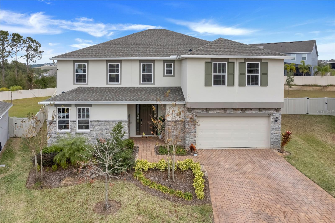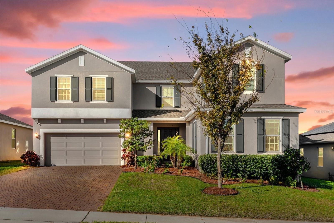2350 Gold Dust Drive, MINNEOLA, FL 34715
Property Photos
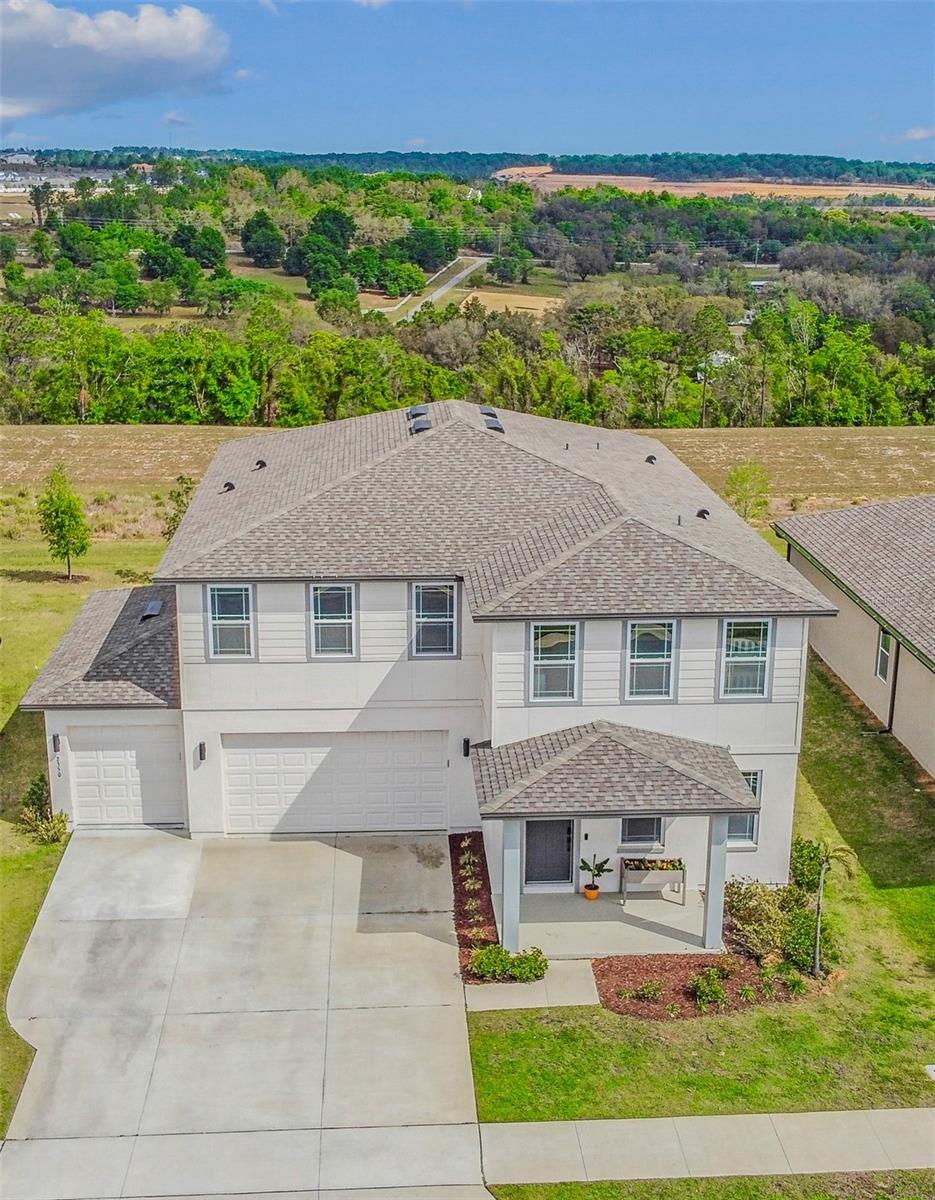
Would you like to sell your home before you purchase this one?
Priced at Only: $799,999
For more Information Call:
Address: 2350 Gold Dust Drive, MINNEOLA, FL 34715
Property Location and Similar Properties
- MLS#: S5124017 ( Residential )
- Street Address: 2350 Gold Dust Drive
- Viewed: 12
- Price: $799,999
- Price sqft: $168
- Waterfront: No
- Year Built: 2023
- Bldg sqft: 4766
- Bedrooms: 4
- Total Baths: 4
- Full Baths: 3
- 1/2 Baths: 1
- Garage / Parking Spaces: 3
- Days On Market: 17
- Additional Information
- Geolocation: 28.6161 / -81.7204
- County: LAKE
- City: MINNEOLA
- Zipcode: 34715
- Subdivision: Villagesminneola Hills Ph
- Provided by: CHARLES RUTENBERG REALTY ORLANDO
- Contact: Scott Alexander
- 407-622-2122

- DMCA Notice
-
DescriptionSituated on a PREMIUM LOT with NO REAR NEIGHBORS, this extremely popular Griffin model by Ashton Woods boasts a wonderfully spacious office and dining room at the main entrance, a modern kitchen, massive bonus room and Lanai with sweeping views. This exceptional hill top open concept home features four bedrooms, three and a half baths, and a spacious 3 car garage. From the moment you enter, the spacious office and elegant dining room set the stage for contemporary living.The low maintenance wood look tile floors flow into the heart of the home: a gourmet kitchen featuring sleek, 42 inch white shaker style cabinets, modern stainless steel appliances, and exquisite quartz countertops. Adjacent, a fully finished butler's pantry provides seamless entertaining with ample storage and preparation space.Step outside onto the EXPANSIVE L shaped, screened in LANAI, an entertainer's paradise showcasing breathtaking views from every angle. Whether hosting a lively brunch or a game day gathering, this outdoor oasis is designed for unforgettable moments.Upstairs, the primary suite, accessed through elegant double doors, boasts a spa like bathroom with an oversized walk in shower, dual quartz vanities, and an impressive 6x14 walk in closet illuminated by a natural light window. The fourth bedroom, thoughtfully separated, serves as a private guest suite with its own en suite bath. Bonus features include large closets throughout, modern hardware and light fixtures, an upstairs laundry room.Unlock endless possibilities in the expansive 500 SQ FT BONUS ROOMa versatile retreat perfect for a vibrant playroom, a chic teen lounge, or can easily be a transformed into a luxurious 5th bedroom, still leaving ample room. This adaptable space, bathed in natural light, offers sweeping views that inspire and delight.Enjoy Florida lifestyle year round with panoramic sunset views and a community rich in amenities. Hills of Minneola offers a picturesque park, playgrounds, walking trails, a K 8 school and a future resort style pool. This home also provides peace of mind with first floor BLOCK CONSTRUCTION and a transferable structural warranty.Conveniently located near the Turnpike Interchange, you're just 30 minutes from Orlando's theme parks, MCO, and downtown. The new Publix shopping plaza, Crooked Can Brewery, and Advent Health Center, Lake Apopka are also minutes away. All measurements to be verified by buyers/buying realtor.
Payment Calculator
- Principal & Interest -
- Property Tax $
- Home Insurance $
- HOA Fees $
- Monthly -
Features
Building and Construction
- Covered Spaces: 0.00
- Exterior Features: French Doors, Sidewalk, Sprinkler Metered
- Flooring: Carpet, Tile
- Living Area: 3736.00
- Roof: Shingle
Garage and Parking
- Garage Spaces: 3.00
- Open Parking Spaces: 0.00
Eco-Communities
- Water Source: Public
Utilities
- Carport Spaces: 0.00
- Cooling: Central Air
- Heating: Central
- Pets Allowed: Yes
- Sewer: Public Sewer
- Utilities: Cable Connected, Electricity Connected, Sewer Connected, Sprinkler Meter, Street Lights, Water Connected
Finance and Tax Information
- Home Owners Association Fee: 150.00
- Insurance Expense: 0.00
- Net Operating Income: 0.00
- Other Expense: 0.00
- Tax Year: 2024
Other Features
- Appliances: Dishwasher, Disposal, Electric Water Heater, Exhaust Fan, Ice Maker, Microwave, Range, Refrigerator
- Association Name: Minneola Hills HOA
- Association Phone: 407-847-2280
- Country: US
- Interior Features: Kitchen/Family Room Combo, Thermostat, Walk-In Closet(s), Window Treatments
- Legal Description: VILLAGES AT MINNEOLA HILLS PHASE 1A PB 75 PG 33-47 LOT 374 ORB 6113 PG 1240 ORB 6285 PG 328
- Levels: Two
- Area Major: 34715 - Minneola
- Occupant Type: Owner
- Parcel Number: 32-21-26-0010-000-37400
- Views: 12
Similar Properties
Nearby Subdivisions
Ardmore Reserve
Ardmore Reserve Ph 3
Ardmore Reserve Ph Ii
Ardmore Reserve Ph Iii
Ardmore Reserve Ph Iv
Ardmore Reserve Ph V
Country Ridge
Cyrene At Minneola
Del Webb Minneola
Eastridge Ph 01
High Pointe Ph 01
High Pointe Ph 1
Hills Of Minneola
Lake Highlands 162226
Lakewood Ridge
Minneola Highland Ridge Ph 01
Minneola Highland Ridge Ph 02
Minneola Minneola Hills
Minneola Oak Valley Ph 02 Lt 2
Minneola Oak Valley Ph 04b Lt
Minneola Park Ridge On Lake Mi
Minneola Pine Bluff Ph 01 Lt 0
Minneola Pine Bluff Ph 02 Lt 9
Minneola Pine Bluff Ph 03
Minneola Quail Valley East
Minneola Reserve At Minneola P
Minneola Tower Ridge
No
Oak Valley
Overlook At Grassy Lake
Overlookgrassy Lake
Overlookgrassy Lake Ph 2
Park View At The Hills Ph 3
Park Viewhills Ph 1
Park Viewthe Hills
Park Viewthe Hills Ph 1
Park Viewthe Hills Ph 1 A Rep
Park Viewthe Hills Ph 2
Park Viewthe Hills Ph 2 A
Park Viewthe Hills Ph 2 A Re
Quail Valley Phase Iii
Quail Valley Phase V
Quail Vly Ph 1
Reserve At Lake Ridge
Reservelk Rdg
Reserveminneola Ph 2c Rep
Reserveminneola Ph 3b
Reserveminneola Ph 4
Sugarloaf Mountain
Villages At Minneola Hills
Villagesminneola Hills
Villagesminneola Hills Ph
Villagesminneola Hills Ph 1a
Villagesminneola Hills Ph 1b
Villagesminneola Hills Phase 2

- Frank Filippelli, Broker,CDPE,CRS,REALTOR ®
- Southern Realty Ent. Inc.
- Mobile: 407.448.1042
- frank4074481042@gmail.com



