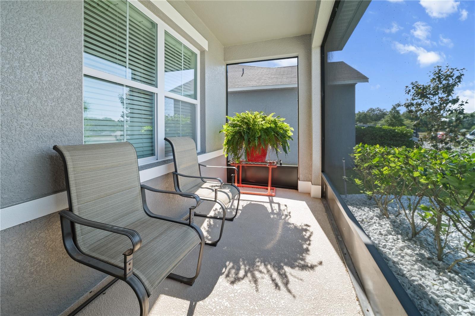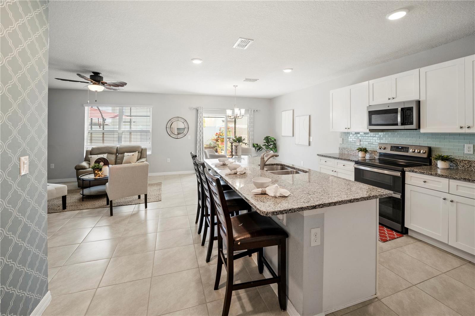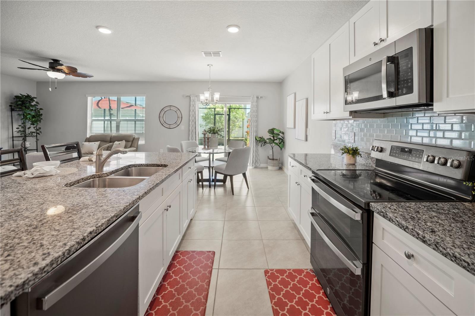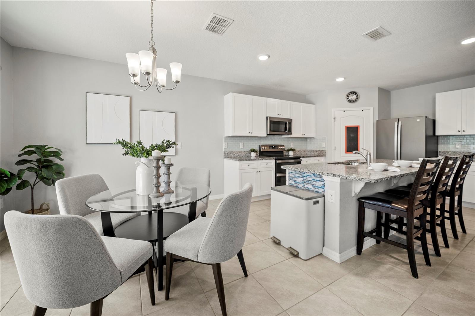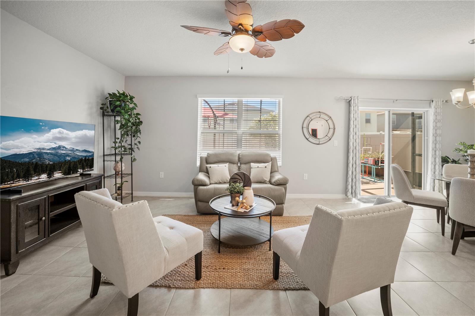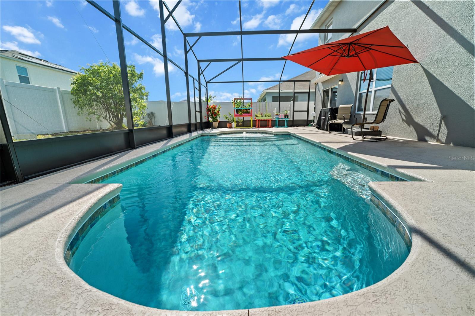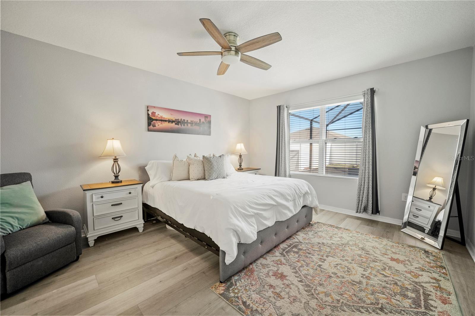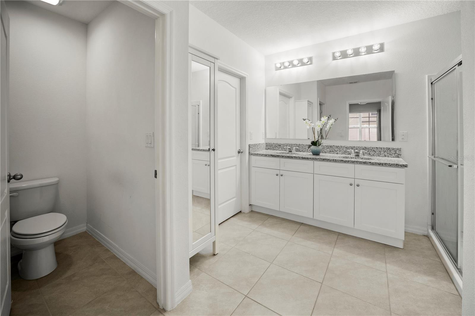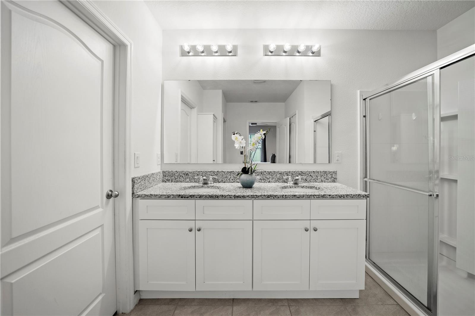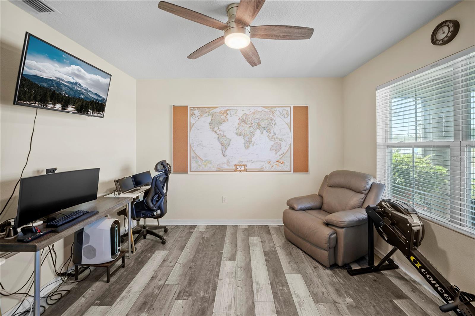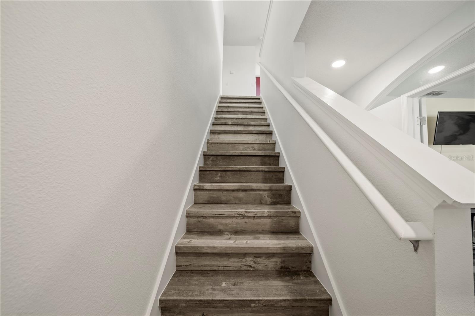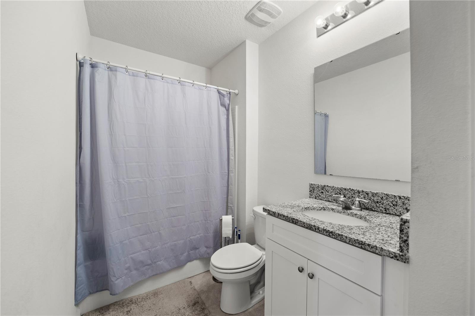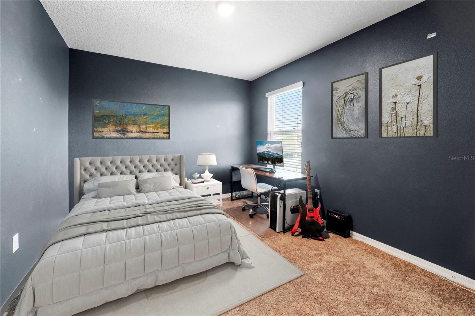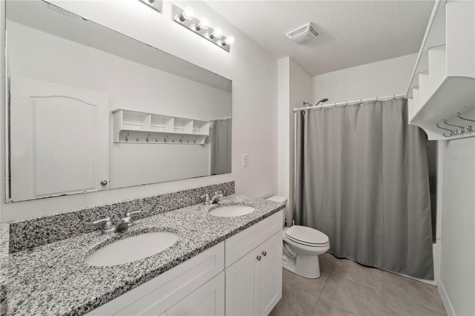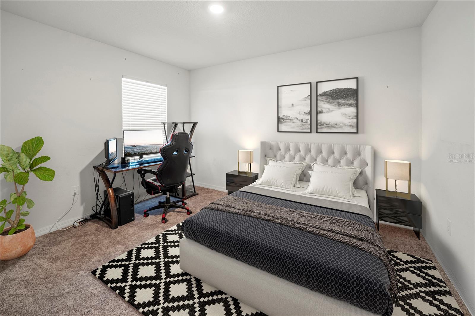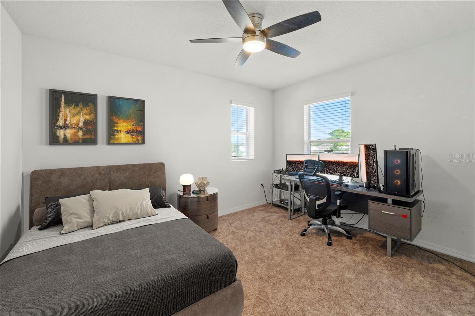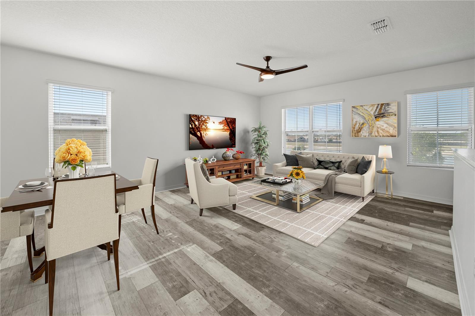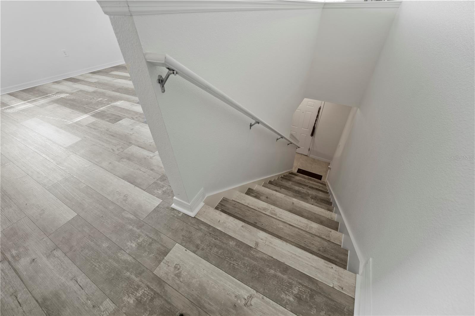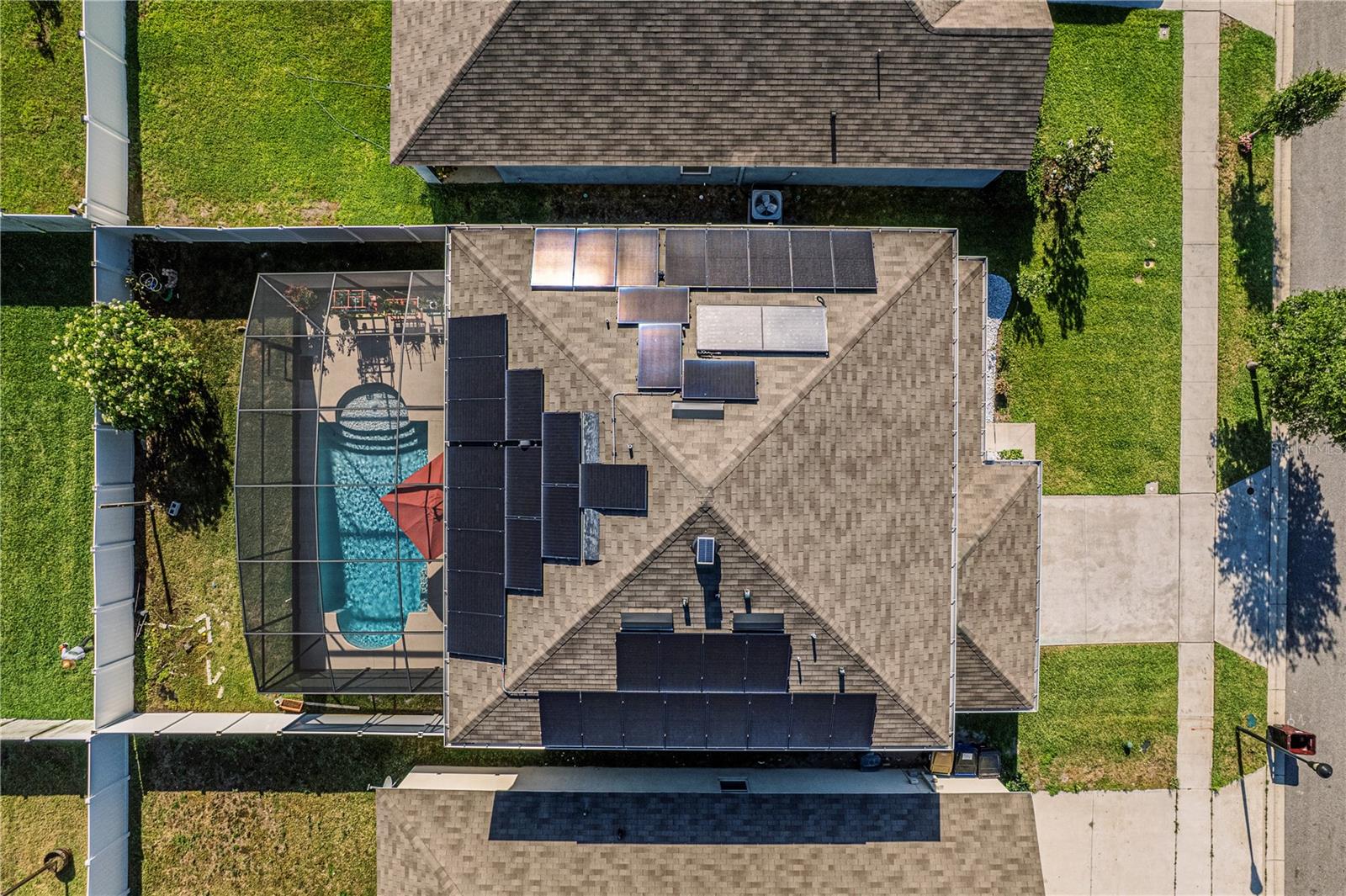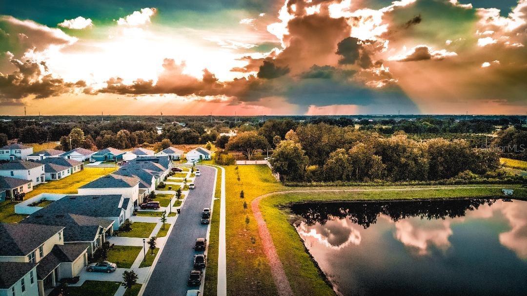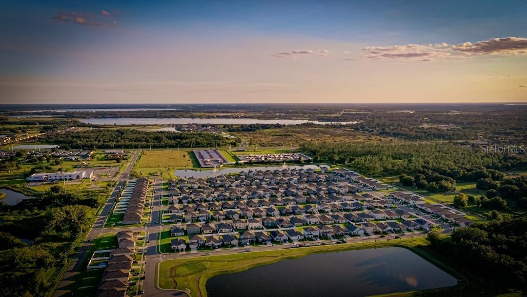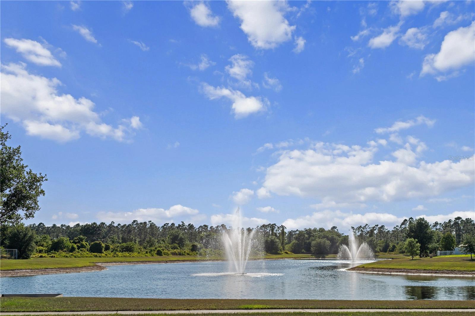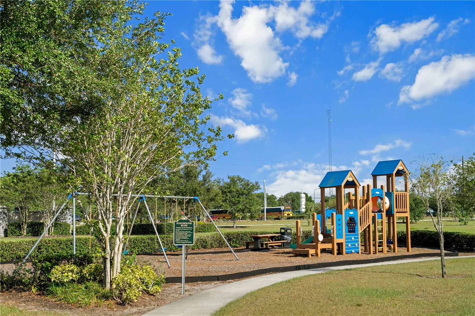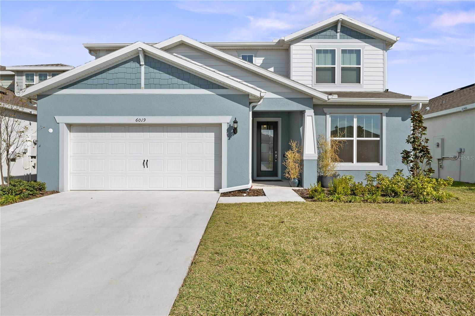1809 Bluepoint Street, ST CLOUD, FL 34771
Property Photos
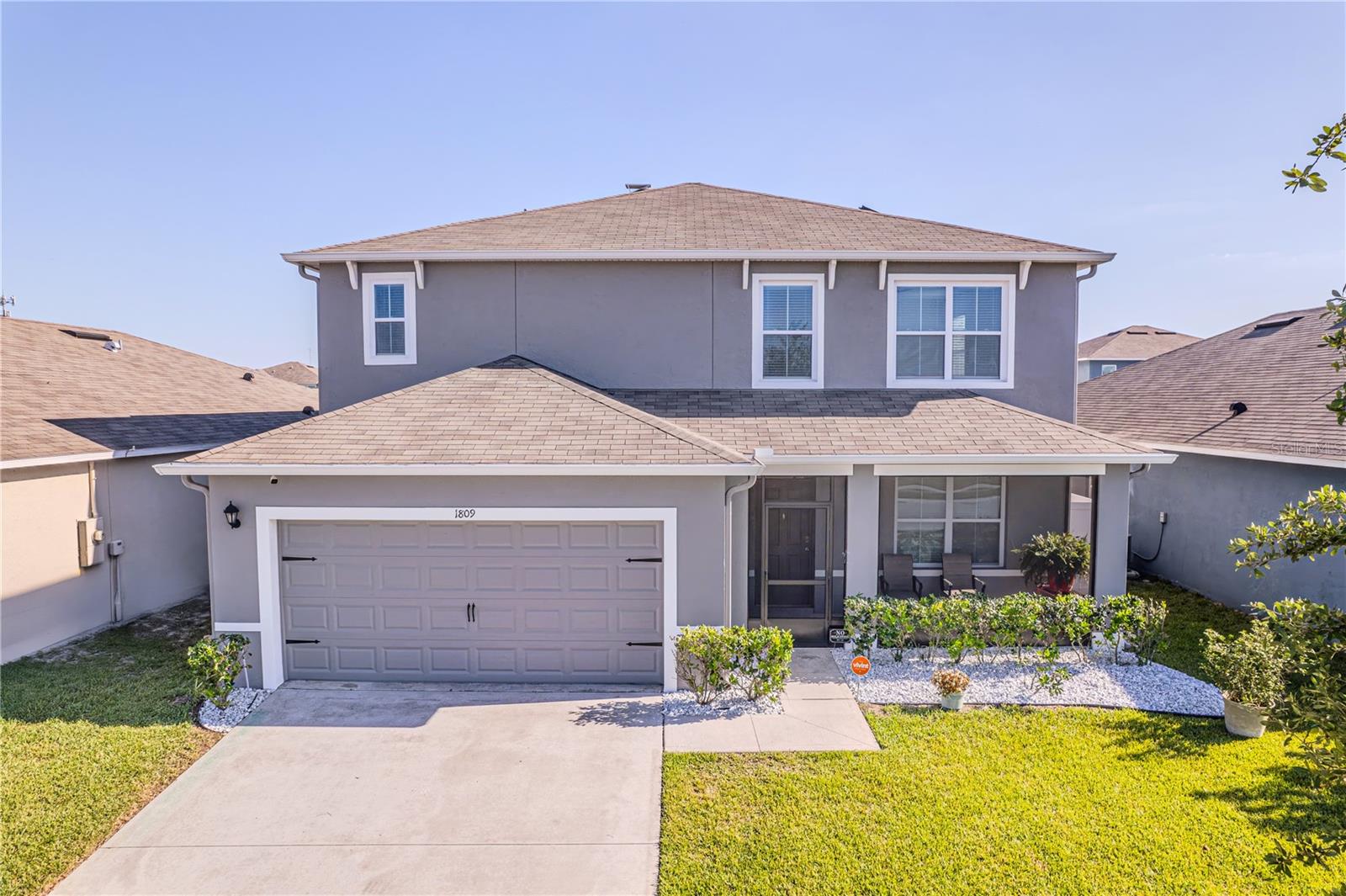
Would you like to sell your home before you purchase this one?
Priced at Only: $515,000
For more Information Call:
Address: 1809 Bluepoint Street, ST CLOUD, FL 34771
Property Location and Similar Properties
- MLS#: S5124442 ( Residential )
- Street Address: 1809 Bluepoint Street
- Viewed: 14
- Price: $515,000
- Price sqft: $149
- Waterfront: No
- Year Built: 2019
- Bldg sqft: 3465
- Bedrooms: 5
- Total Baths: 4
- Full Baths: 3
- 1/2 Baths: 1
- Garage / Parking Spaces: 2
- Days On Market: 6
- Additional Information
- Geolocation: 28.2524 / -81.233
- County: OSCEOLA
- City: ST CLOUD
- Zipcode: 34771
- Subdivision: Canopy Walk Ph 2
- Provided by: FLORIDA REALTY RESULTS LLC
- Contact: Jennifer A Davis, PA
- 407-498-3838

- DMCA Notice
-
DescriptionOne or more photo(s) has been virtually staged. $10,000. 00 buyer's concession with accepted contract!!! Pool home, no cdd, & the solar will be paid off at closing!! Block construction 1st and 2nd floors!!! New ext. Paint 2025, staircase & loft int. Paint 2025, vinyl privacy fence, whole home water filtration/purification system, water heater has a pressure tank & solar! Our saltwater pool is heated, boasts a sunshelf with a bubbler, & is screened in. The ac comes with uv and electric filtration. Vivint security, cameras, & doorbell watch is in place. The front view is relaxing, showcasing a pond with walking trails. There is irrigation that can be controlled by your smart phone & we have also installed a solar power attic fan!!! The kitchen comes equipped with granite counters, a huge entertaining island, beautiful glass backsplash, & ge black stainless appliances! The owners suite is downstairs, yay!! Comes with two walk in closets, a private bath, & a pool view. The 2nd bedroom is an en suite with its own personal bath, & 2 of the 4 bedrooms upstairs have walk in closets. In addition to five complete bedrooms, we also have an office/den with double french doors. Do not forget the spacious loft upstairs, making an additional living/game space. New luxury vinyl flooring on the stairs & in the loft...... New carpet in the upstairs bedrooms!! Both the washer & dryer will stay.. & an overflow pipe on the washer prevents mishaps. Our garage comes equipped with hanging racks, a smart opener, & epoxy flooring. We wanted to enjoy the front porch also so it has been screened. The entry landscape bed was just refreshed with new rock, gutters are in place, & there is fiber internet! The hoa is very reasonable, only $230/quarter.. Includes a playground, walking trails & a dog park. Location is ideal, a new connecting road will take you straight to narcoossee. 15+ mi to lake nona, 19+ mi to oia, 46+ mi to melbourne beach, & 37+ mi to disney. St. Cloud offers a chain of lakes for boating fun, a local family run mick farms for fresh produce & u pick days, & a very quaint downtown with eateries & shops. Mater academy which is a pre k through 8th grade charter school located right outside the community within less than a mile.
Payment Calculator
- Principal & Interest -
- Property Tax $
- Home Insurance $
- HOA Fees $
- Monthly -
Features
Building and Construction
- Covered Spaces: 0.00
- Exterior Features: Irrigation System, Rain Gutters, Sidewalk, Sliding Doors
- Fencing: Vinyl
- Flooring: Carpet, Tile, Vinyl
- Living Area: 2884.00
- Roof: Shingle
Land Information
- Lot Features: City Limits, Landscaped, Sidewalk, Paved
Garage and Parking
- Garage Spaces: 2.00
- Open Parking Spaces: 0.00
- Parking Features: Driveway, Garage Door Opener
Eco-Communities
- Green Energy Efficient: Water Heater
- Pool Features: Deck, Gunite, Heated, In Ground, Lighting, Salt Water, Screen Enclosure
- Water Source: Public
Utilities
- Carport Spaces: 0.00
- Cooling: Central Air
- Heating: Central
- Pets Allowed: Yes
- Sewer: Private Sewer
- Utilities: Cable Connected, Electricity Connected, Fiber Optics
Amenities
- Association Amenities: Playground
Finance and Tax Information
- Home Owners Association Fee: 230.00
- Insurance Expense: 0.00
- Net Operating Income: 0.00
- Other Expense: 0.00
- Tax Year: 2024
Other Features
- Appliances: Dishwasher, Disposal, Dryer, Electric Water Heater, Freezer, Microwave, Range, Refrigerator, Washer, Water Filtration System
- Association Name: Leland Management
- Association Phone: 407-447-9955
- Country: US
- Interior Features: Attic Fan, Ceiling Fans(s), Eat-in Kitchen, High Ceilings, Primary Bedroom Main Floor, Split Bedroom, Stone Counters, Walk-In Closet(s)
- Legal Description: CANOPY WALK PH 2 PB 27 PGS 42-43 LOT 70
- Levels: Two
- Area Major: 34771 - St Cloud (Magnolia Square)
- Occupant Type: Owner
- Parcel Number: 05-26-31-0102-0001-0700
- View: Pool, Water
- Views: 14
- Zoning Code: PUD
Similar Properties
Nearby Subdivisions
Alcorns Lakebreeze
Alligator Lake View
Amelia Groves
Amelia Groves Ph 1
Ashley Oaks
Ashley Oaks 2
Ashton Place Ph2
Avellino
Barrington
Bay Lake Ranch
Blackstone
Blackstone Pb 19 Pg 4851 Lot 7
Brack Ranch
Brack Ranch Ph 1
Bridgewalk
Bridgewalk Ph 1a
Canopy Walk Ph 2
Center Lake On The Park
Country Meadow North
Crossings Ph 1
Del Webb Sunbridge
Del Webb Sunbridge Ph 1
Del Webb Sunbridge Ph 1c
Del Webb Sunbridge Ph 1d
Del Webb Sunbridge Ph 1e
Del Webb Sunbridge Ph 2a
East Lake Cove Ph 1
East Lake Cove Ph 2
East Lake Park
East Lake Park Ph 35
East Lake Reserve
Ellington Place
Estates Of Westerly
Florida Agricultural Co
Gardens At Lancaster Park
Glenwood Ph 1
Hanover Reserve Rep
John J Johnstons
Lake Ajay Village
Lake Hinden Cove
Lake Pointe
Lake Pointe Ph 2a
Lake Pointe Ph 2b
Lancaster Park East
Lancaster Park East 70
Lancaster Park East Ph 2
Lancaster Park East Ph 3 4
Lancaster Park East Ph 3 4 Lo
Live Oak Lake Ph 2
Live Oak Lake Ph 3
Majestic Oaks
Millers Grove 1
New Eden On Lakes
New Eden On The Lakes
Nova Bay Iv
Nova Grove
Pine Glen
Pine Glen Ph 4
Pine Grove Park Rep
Prairie Oaks
Preserve At Turtle Creek
Preserve At Turtle Creek Ph 1
Preserve At Turtle Creek Ph 3
Preserve At Turtle Creek Ph 5
Preserveturtle Crk
Preserveturtle Crk Ph 1
Preston Cove Ph 1 2
Rummell Downs Rep 1
Runneymede Ranchlands
Runnymede North Half Town Of
Runnymede Ranchlands
Serenity Reserve
Silver Spgs
Silver Springs
Sola Vista
Split Oak Estates
Split Oak Estates Ph 2
Split Oak Reserve
Split Oak Reserve Ph 2
Starline Estates
Summerly
Summerly Ph 2
Summerly Ph 3
Sunbrooke
Sunbrooke Ph 1
Sunbrooke Ph 2
Sunbrooke Ph 5
Suncrest
Terra Vista
The Landings At Live Oak
The Waters At Center Lake Ranc
Thompson Grove
Trinity Place Ph 1
Turtle Creek Ph 1b
Twin Lakes Terrace
Underwood Estates
Villages At Harmony Ph 1b
Weslyn Park
Weslyn Park In Sunbridge
Weslyn Park Ph 1
Weslyn Park Ph 2
Whip O Will Hill
Wiggins Reserve
Wiregrass Ph 2

- Frank Filippelli, Broker,CDPE,CRS,REALTOR ®
- Southern Realty Ent. Inc.
- Mobile: 407.448.1042
- frank4074481042@gmail.com



