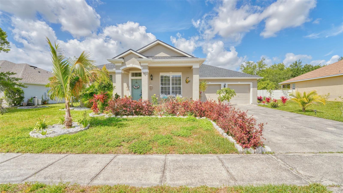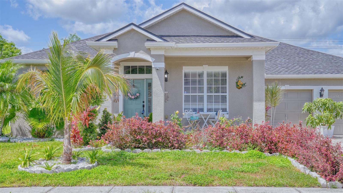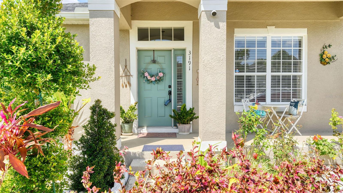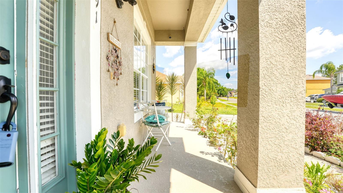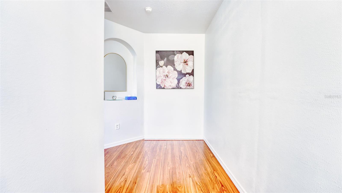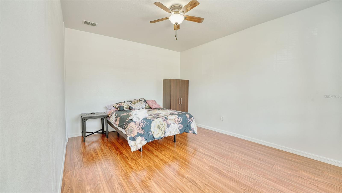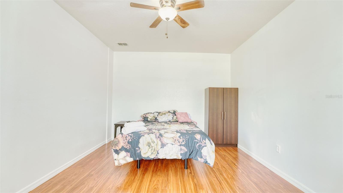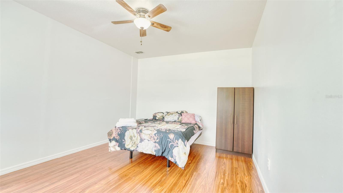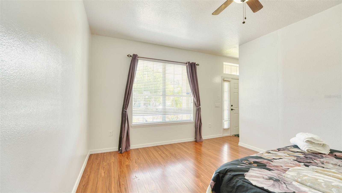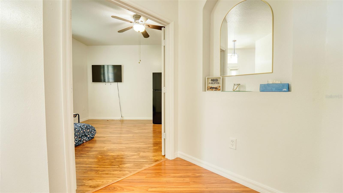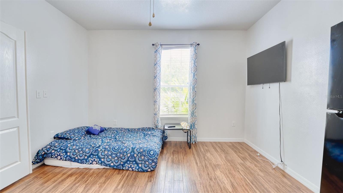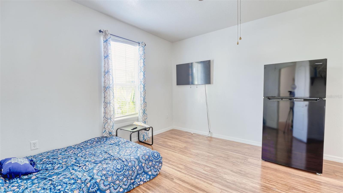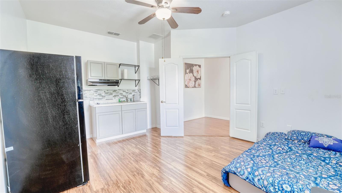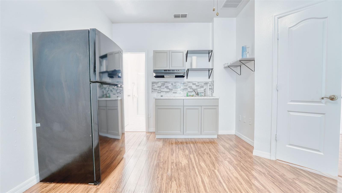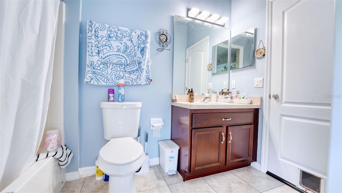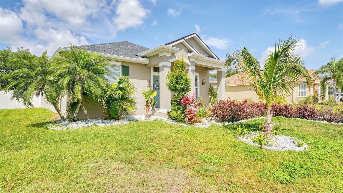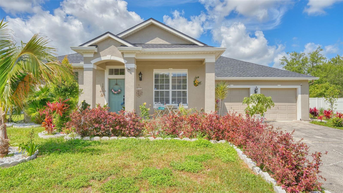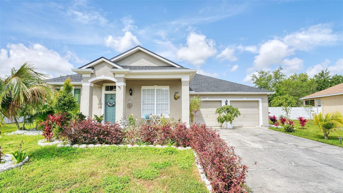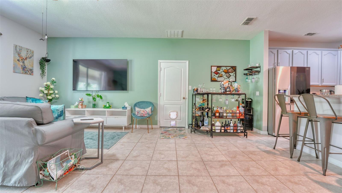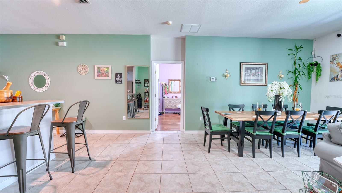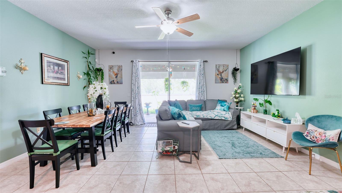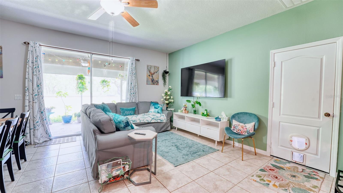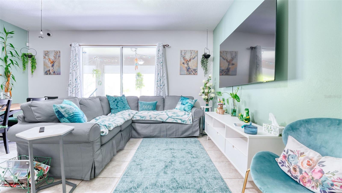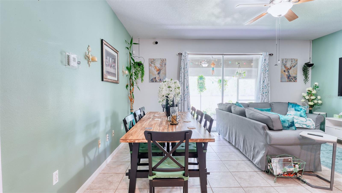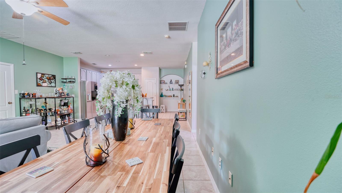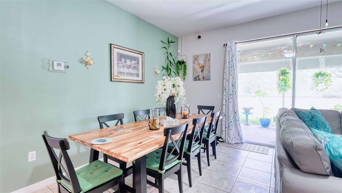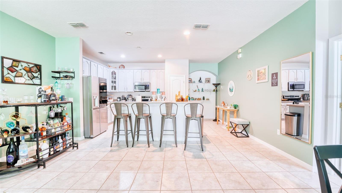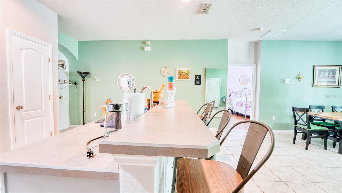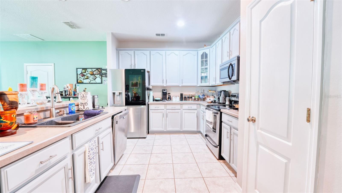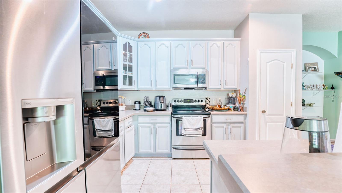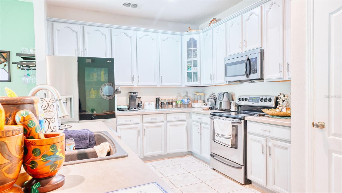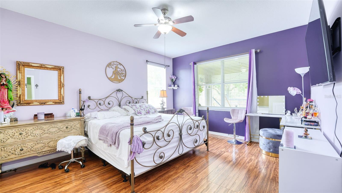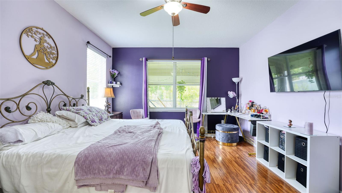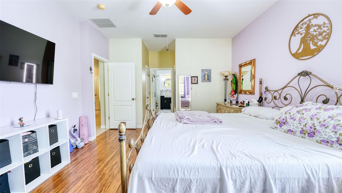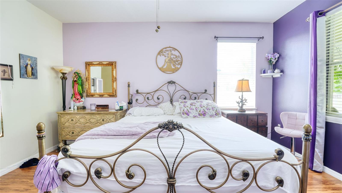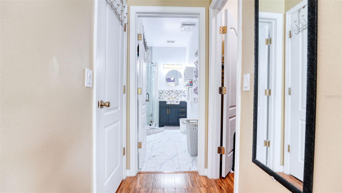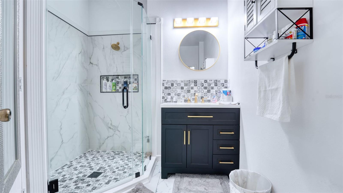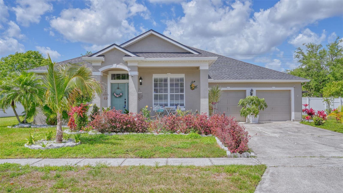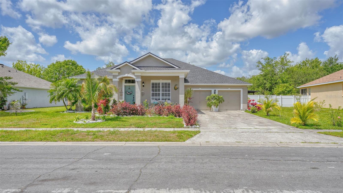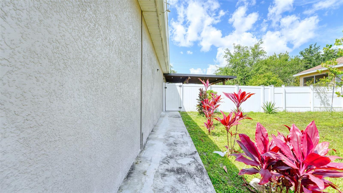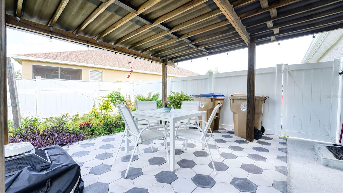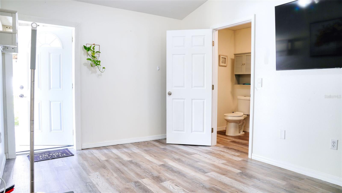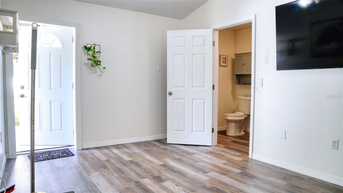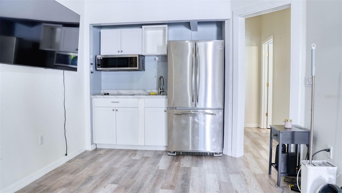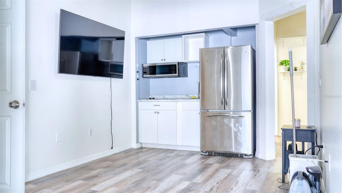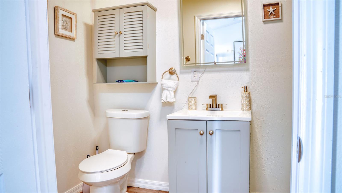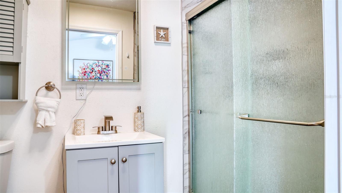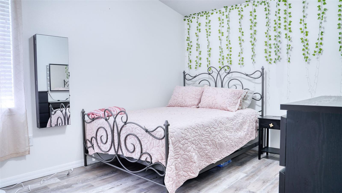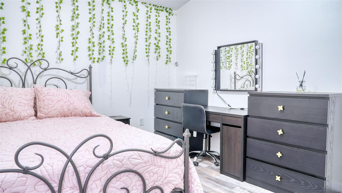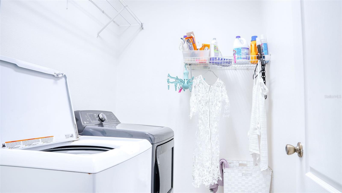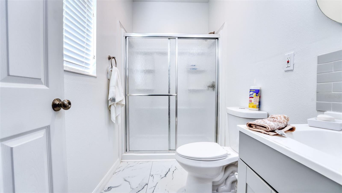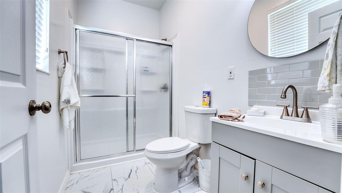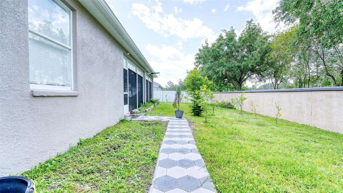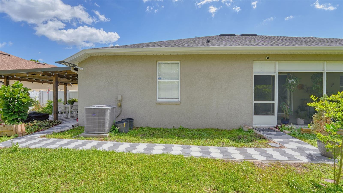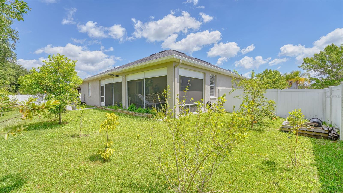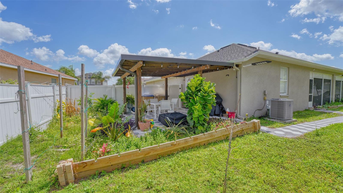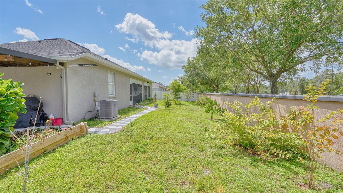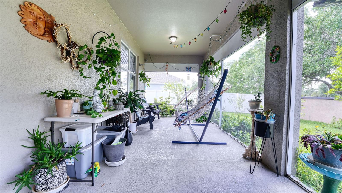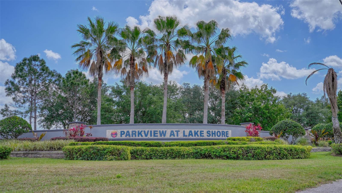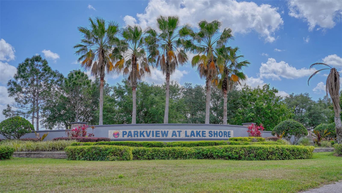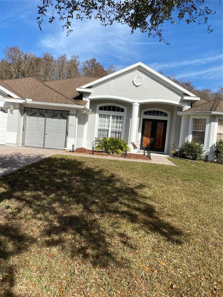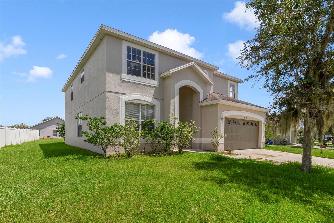3191 Marshfield Preserve Way, KISSIMMEE, FL 34746
Property Photos
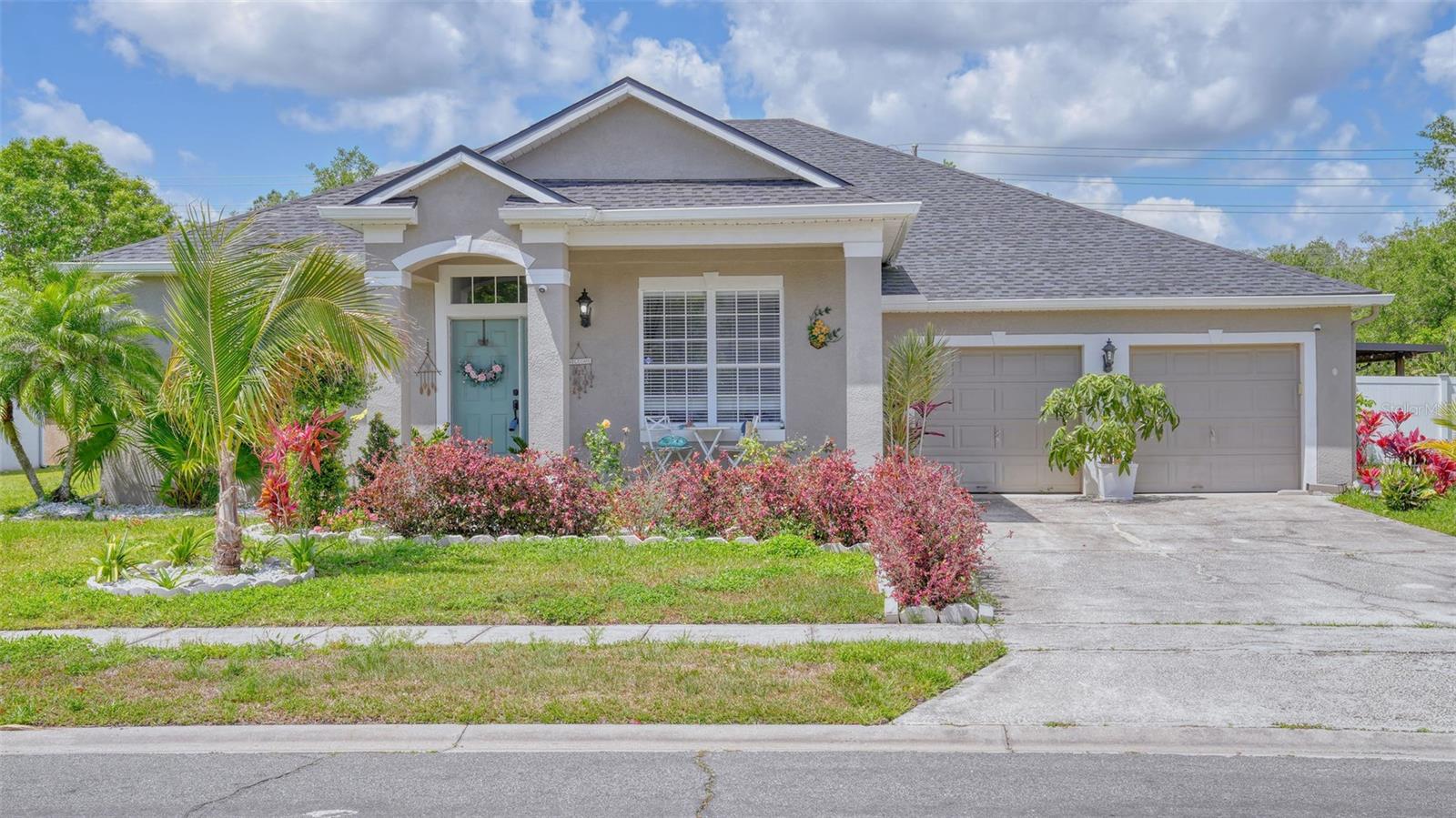
Would you like to sell your home before you purchase this one?
Priced at Only: $360,000
For more Information Call:
Address: 3191 Marshfield Preserve Way, KISSIMMEE, FL 34746
Property Location and Similar Properties
- MLS#: S5124465 ( Residential )
- Street Address: 3191 Marshfield Preserve Way
- Viewed: 24
- Price: $360,000
- Price sqft: $114
- Waterfront: No
- Year Built: 2005
- Bldg sqft: 3155
- Bedrooms: 4
- Total Baths: 4
- Full Baths: 4
- Garage / Parking Spaces: 2
- Days On Market: 96
- Additional Information
- Geolocation: 28.2076 / -81.4395
- County: OSCEOLA
- City: KISSIMMEE
- Zipcode: 34746
- Subdivision: Concorde Estates
- Elementary School: Bellalago Charter Academy (K
- Middle School: Bellalago Charter Academy (K
- High School: Liberty
- Provided by: AGENT TRUST REALTY CORPORATION
- Contact: David Andrade Aristisabal
- 407-251-0669

- DMCA Notice
-
DescriptionProperty with Multiple Living Spaces. Welcome to this thoughtfully updated home, offering a great combination of functionality, comfort, and style. With extensive renovations, this property now features multiple living areas, making it ideal for extended families, guests, or even potential rental income. Main Home: The main part of the house boasts an open concept living area with a spacious master bedroom and a full bath. The kitchen, which was part of the original home, includes stainless steel appliances, 42" cabinets, and a breakfast barperfect for cooking and entertaining. The cozy living room provides a relaxing space to unwind, while the entire home is designed with comfort and practicality in mind. Mother in Law Suite: On the opposite side of the property, youll find a fully separated 2 bedroom, 2 bathroom space, complete with a small kitchen. This self contained suite offers privacy and independence, making it ideal for extended family members or guests. Studio Apartment: For even more options, the home includes a one bedroom, one bathroom studio with its own kitchen and living area. This space could easily be used as an income generating rental or a private retreat. Outdoor Oasis: The exterior of the property has been fully fenced for added privacy and security. A beautifully designed pergola roof creates a shaded, relaxing space perfect for enjoying an afternoon picnic or hosting small outdoor gatherings.Recent Updates: The roof was replaced in 2023, and the AC unit is only 2 years old, offering peace of mind and energy efficiency. With these major updates already taken care of, you can move in and enjoy the home without worrying about any immediate repairs. Additional Features:Fully fenced yard for privacy and security. Pergola covered outdoor space Living spaces ideal for multi generational families or rental opportunities, Close to shopping, dining, and local amenities. This property is ready to accommodate a variety of lifestyles and offers plenty of space for both relaxation and entertaining. Dont miss the chance to own this home with endless possibilities!
Payment Calculator
- Principal & Interest -
- Property Tax $
- Home Insurance $
- HOA Fees $
- Monthly -
Features
Building and Construction
- Covered Spaces: 0.00
- Exterior Features: Sidewalk, Sliding Doors
- Fencing: Fenced, Masonry, Vinyl
- Flooring: Ceramic Tile, Laminate
- Living Area: 2133.00
- Roof: Shingle
Property Information
- Property Condition: Completed
Land Information
- Lot Features: In County, Sidewalk, Paved
School Information
- High School: Liberty High
- Middle School: Bellalago Charter Academy (K-8)
- School Elementary: Bellalago Charter Academy (K-8)
Garage and Parking
- Garage Spaces: 2.00
- Open Parking Spaces: 0.00
- Parking Features: Driveway, Garage Door Opener
Eco-Communities
- Water Source: Public
Utilities
- Carport Spaces: 0.00
- Cooling: Central Air
- Heating: Central, Electric, Heat Pump
- Pets Allowed: Yes
- Sewer: Public Sewer
- Utilities: Cable Available, Electricity Connected, Public, Sewer Connected, Water Connected
Amenities
- Association Amenities: Clubhouse, Fitness Center, Park, Playground, Pool, Recreation Facilities, Tennis Court(s), Trail(s)
Finance and Tax Information
- Home Owners Association Fee Includes: Pool, Recreational Facilities
- Home Owners Association Fee: 132.00
- Insurance Expense: 0.00
- Net Operating Income: 0.00
- Other Expense: 0.00
- Tax Year: 2025
Other Features
- Appliances: Dishwasher, Disposal, Dryer, Electric Water Heater, Freezer, Microwave, Range, Washer
- Association Name: Avid Property Management
- Association Phone: 813-868-1104
- Country: US
- Interior Features: Ceiling Fans(s), High Ceilings, Kitchen/Family Room Combo, Open Floorplan, Solid Wood Cabinets, Split Bedroom, Thermostat, Walk-In Closet(s)
- Legal Description: CONCORDE ESTATES PHASE 1 PB 16 PGS 156-161 LOT 32
- Levels: One
- Area Major: 34746 - Kissimmee (West of Town)
- Occupant Type: Vacant
- Parcel Number: 20-26-29-2881-0001-0320
- Style: Contemporary
- Views: 24
- Zoning Code: OPUD
Similar Properties
Nearby Subdivisions
Acreage & Unrec
Alamo Estates
Alamo Estatesunit 2
Bass Lake Estates
Bay Pointe Ph 1
Bella Parc Twnhms
Bellalago
Bellalago Ph 1x
Bellalago Ph 2n
Bellalago Ph 3
Bellalago Ph 3m
Bellalago Ph 4k
Bellalago Ph 4p
Bellalago Ph 5 O
Bellalago Ph 5j
Bellalago Ph 5j Sec 2
Bellalago Ph 5j Sec 3
Bellalago Ph 6h 6i
Bellalago Ph 6h & 6i
Bellalago Ph B2
Bellalago Phs 6h And 6i
Bellalagoph 5j Sec 2
Bellavida Ph 1
Bellavida Ph 2a
Bellavida Ph 2b
Bellavida Ph 2c
Bellavida Resort
Brighton Lakes P2
Brighton Lakes Ph 1
Brighton Lakes Ph 1 Parcels A
Brighton Lakes Ph 1 Prcl C
Brighton Lakes Ph 1 Prcl D
Brighton Lakes Ph 1 Prcl F
Brighton Lakes Ph 2 Prcl H
Brighton Lakes Ph 2 Prcl I
Brighton Lakes Ph 2 Prcl J
Brighton Lakes Ph1 Prcl D
Brighton Lakes Phase 1
Brown Wood Acres
Campbell City
Campbell Heights
Casa Bella
Concorde Estates
Concorde Estates Ph 1
Concorde Estates Ph 1b
Concorde Estates Ph 2
Concorde Estates Ph 2b
Country Creek Estates Ph 1
Country Creek Estates Ph 2
Cove At Storey Lake 2
Cove At Storey Lake 4
Cove At Storey Lake 5
Cove At Storey Lake Ii
Cove At Storey Lake Iii
Cove/storey Lake Ii
Covestorey Lake 2
Covestorey Lake 4
Covestorey Lake Ii
Covestorey Lake Il
Covestorey Lake Iv
Covestorey Lake V
Creekside Ph 01
Creekside Ph 2
Creekside Ph 3
Crystal Cove Resort
Cumbrian Lakes Resort
Cumbrian Lakes Resort Ph 01
Cumbrian Lakes Resort Ph 1
Cumbrian Lakes Resrt P3
Cypress Hammock
Cypress Hammock Ph 1
Cypress Hammock Ph 2
Cypress Shadows
Eagle Lake Ph 1
Eagle Lake Ph 2a
Eagle Lake Ph 2b
Eagle Lake Ph 3
Eagle Pointe
Eagle Pointe Ph 03
Eagle Pointe Ph 2
Eagle Pointe Ph 4
Eagle Pointe Phase 4 Pb
Eagle Pointeph 3
Eagle Trace
Eagnes Nestoaks
Evergreen Place
Forest
Fountains On Pleasant Hill Roa
Greenpoint Essential Bldg 1
Greenpoint Essential Bldg 2
Greenpoint Essential Hotel Con
Hamlets
Harbor Shores
Hidden Harbor
Indian Point Ph 01
Indian Point Ph 07
Indian Point Ph 1
Indian Point Ph 2
Indian Point Ph 3
Indian Point Ph 5
Indian Point Ph 6
Indian Point Ph 7
Indian Wells
Indian Wells Unit 3
Indian Wells Unit 4
Isles Of Bellalago
Isles Of Bellalago Ph 2
Isles/bellago
Islesbellago
Islesbellalago
Islesbellalago Ph Ii
Kissimmee Isles
Knightsbridge 50s
Knightsbridge Ph 1
Lake Berkley Resort
Lake Berkley Resort Manors
Lake Berkley Resort Ph 02
Lake Berkley Resort Ph 2
Legacy Grand East Gate Condo
Liberty Village Ph 1
Liberty Village Ph 2
Liberty Vlg Ph 1
Liberty Vlg Ph 2
Montego Bay
None
Not Applicable
Oak Hammock Preserve
Oak Pointe
Oaks 2 The
Oaks Ph 1 B-1
Oaks Ph 1 B1
Oaks Ph 1 B2
Orange Blossom Acres
Orange Blossom Add
Orange Vista
Orange Vista Unit 02
Orangebranch Bay
Overoaks Rep 01
Overoaks Rep 1
Pastures The
Pleasant Hill Heights
Pleasant Hill Lakes
Pleasant Hill Lakes Unit 8
Pleasant Hill Trails
Reserves At Pleasant Hill
Seasons
Sedona
Sedona Ph 1
Sedona Ph 2
Shingle Creek Reserve At The O
Storey Creek
Storey Creek 50s
Storey Creek 60s
Storey Creek Ph 1
Storey Creek Ph 2b
Storey Creek Ph 3a
Storey Creek Ph 3b 4
Storey Creek Ph 3b & 4
Storey Creek Ph 5
Storey Creek Ph 6
Storey Lake
Storey Lake 2 50 Resort
Storey Lake Cove 3
Storey Lake K
Storey Lake Ph 3
Storey Lake Ph I-3a
Storey Lake Ph I3a
Storey Lake Ph I3b
Storey Lake Tr K
Sylvan Lake Estates
Terra Verde
Terra Verde Ph 02
Terra Verde Ph 2
Terra Verde Resort
The Oaks Oaks Overoaks
The Oaks, Oaks, Overoaks
The Terraces At Storey Lake Co
Tohop Estates
Veranda Palms
Veranda Palms Ph 1c
Veranda Palms Ph 2a
Veranda Palms Ph 2b1
Veranda Palms Ph 2b2-2c
Veranda Palms Ph 2b22c
Veranda Palms Ph 3
Via Roma
Wilderness Ph 3 The
Wilshire Oaks
Windmill Point
Windsor Hills Ph 7
Windward Cay

- Frank Filippelli, Broker,CDPE,CRS,REALTOR ®
- Southern Realty Ent. Inc.
- Mobile: 407.448.1042
- frank4074481042@gmail.com



