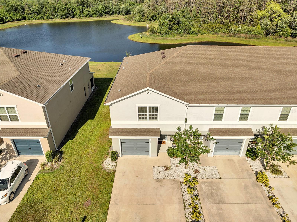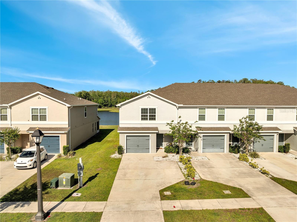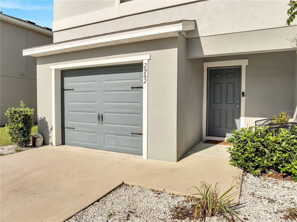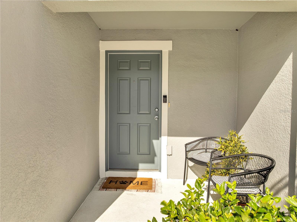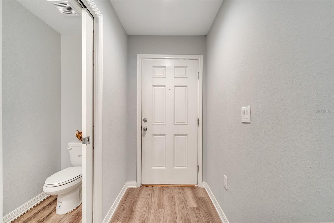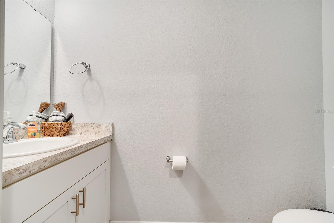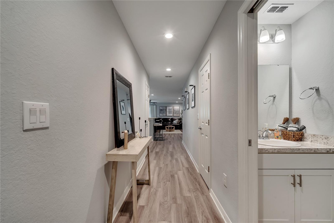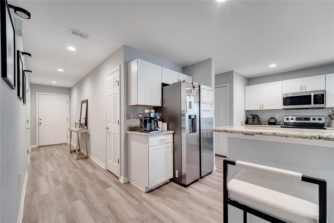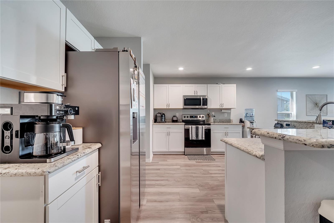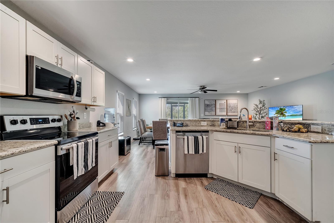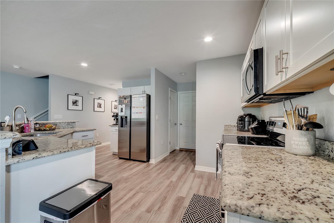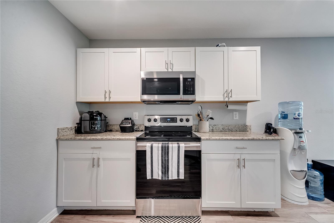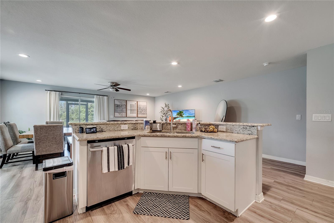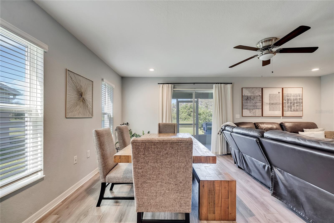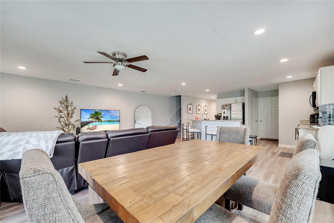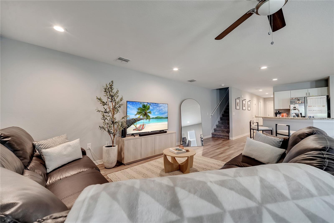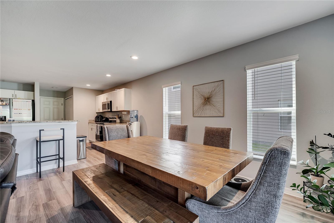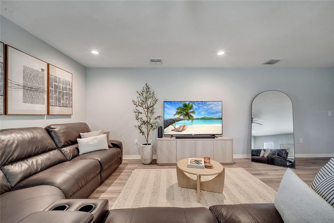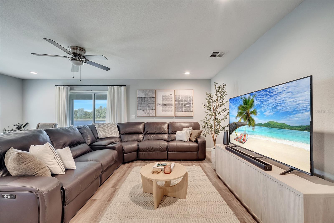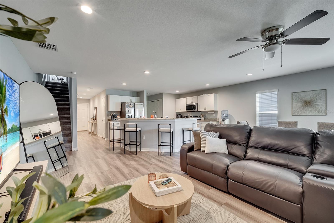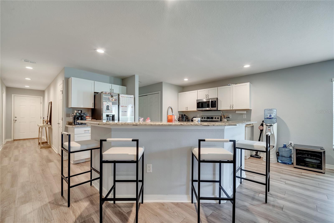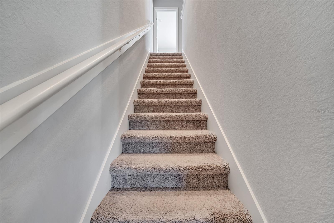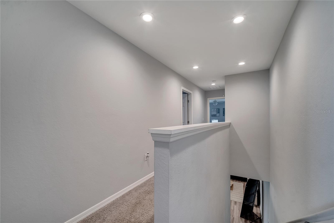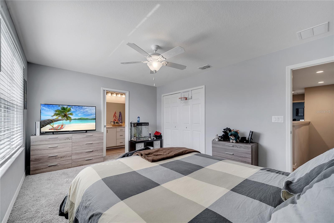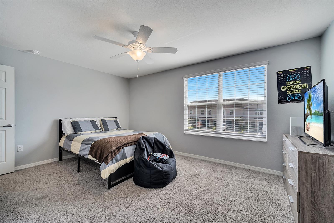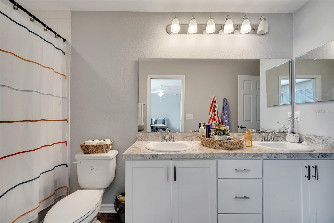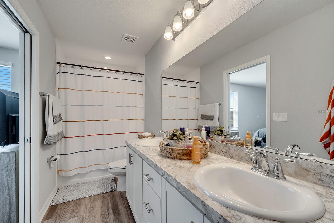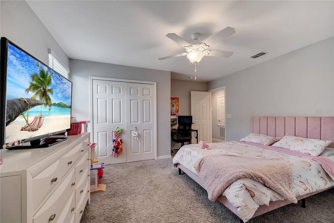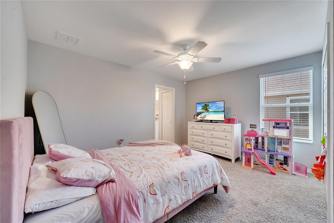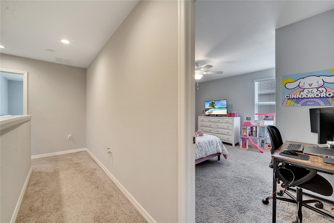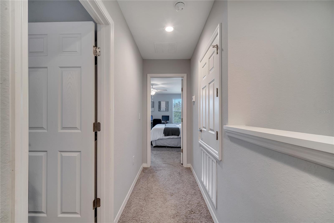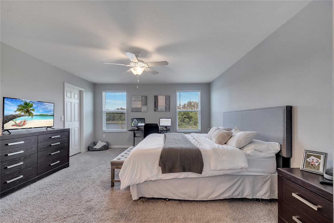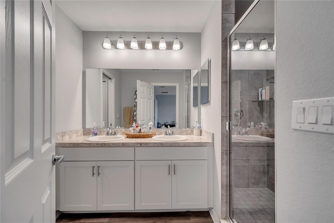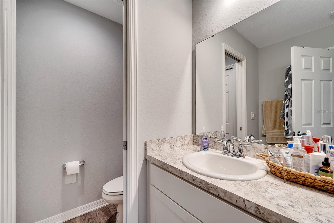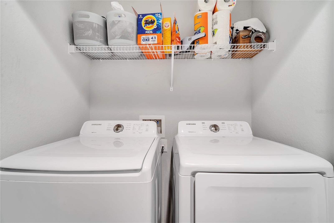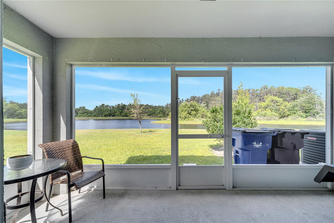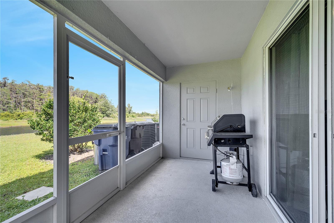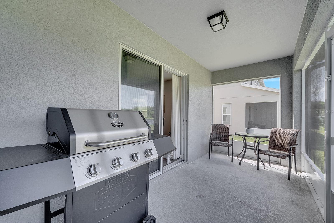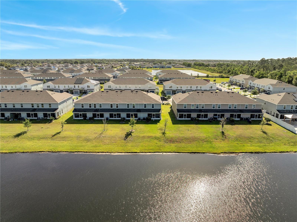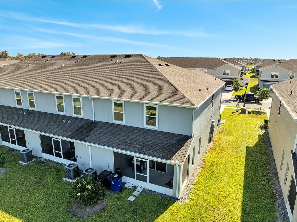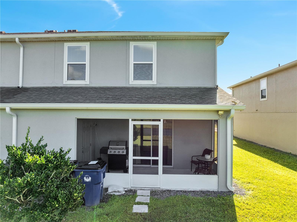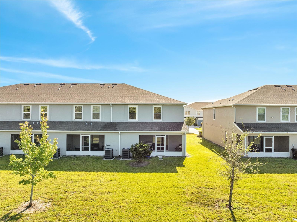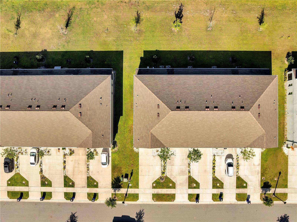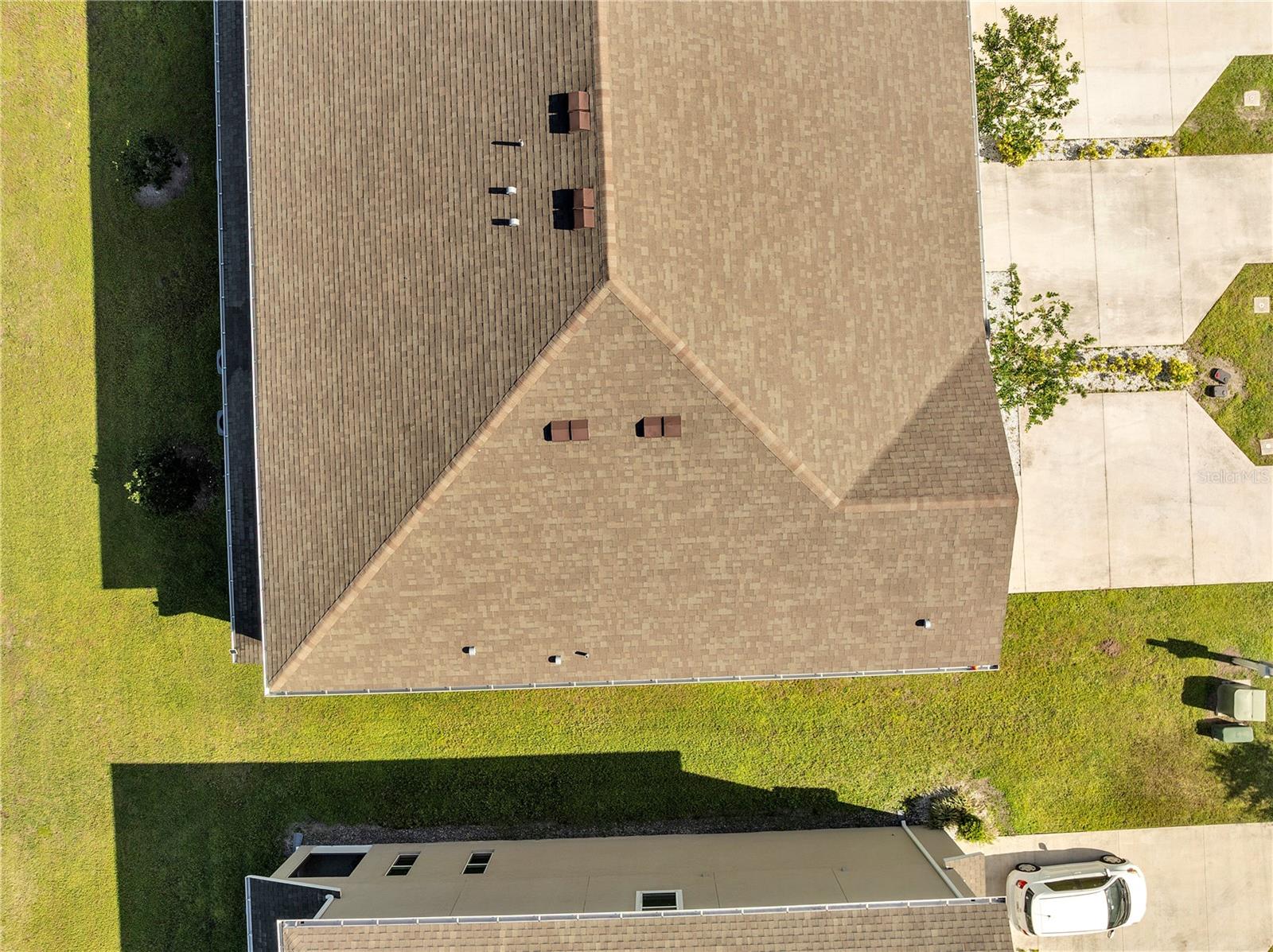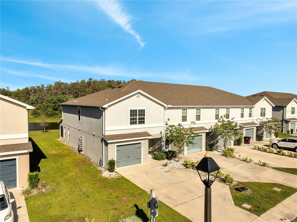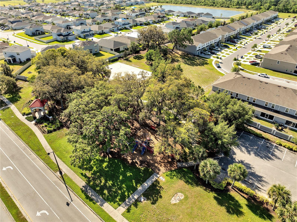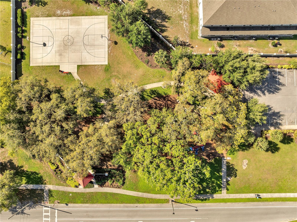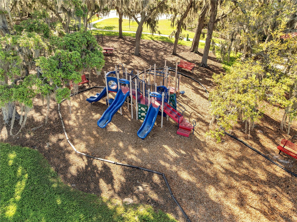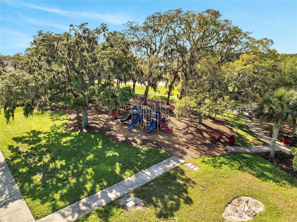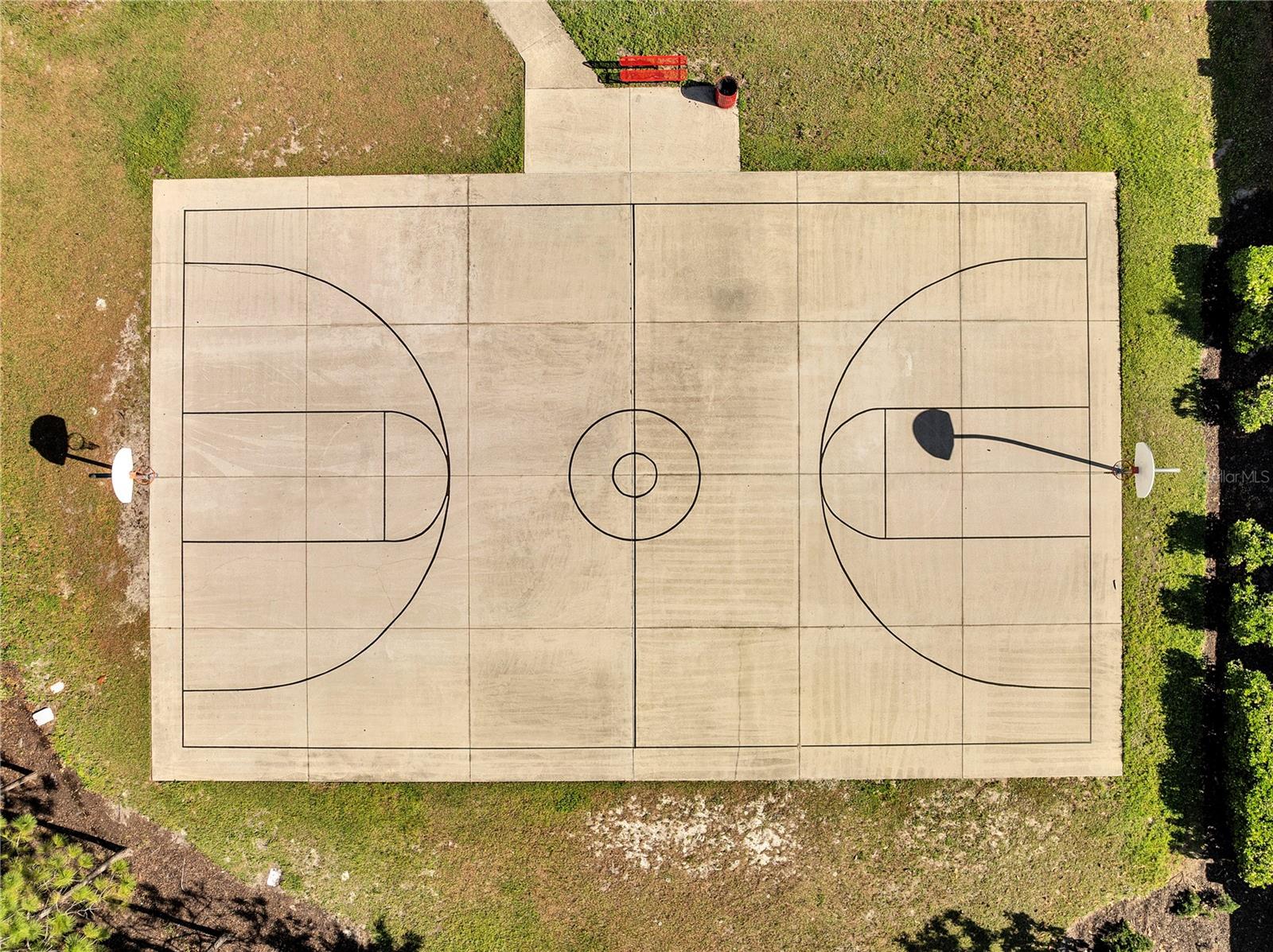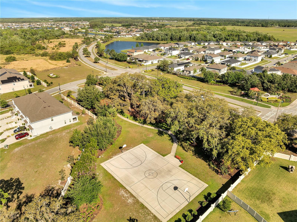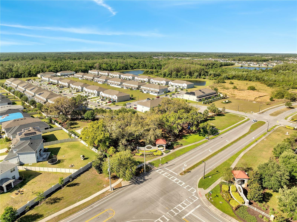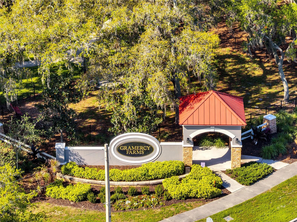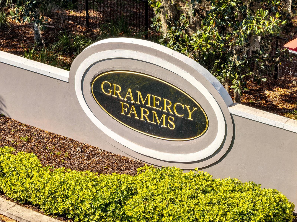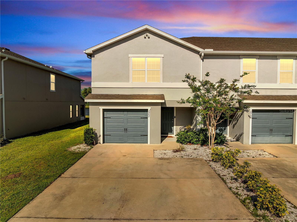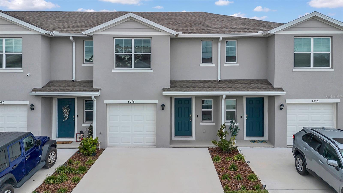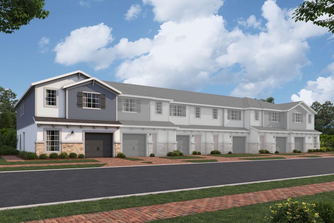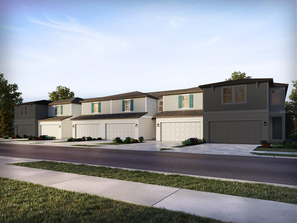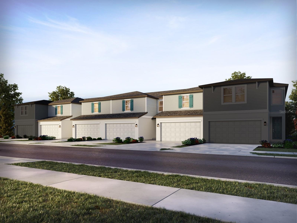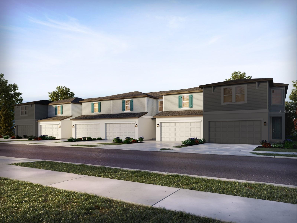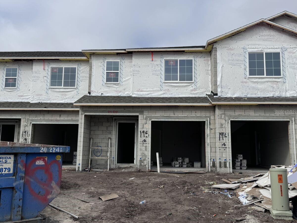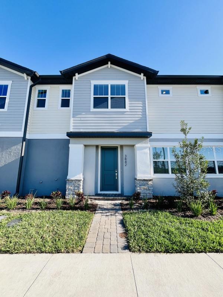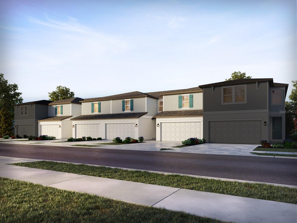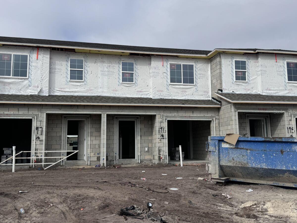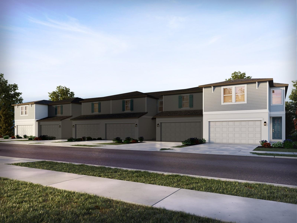2962 Fieldwood Circle, ST CLOUD, FL 34772
Property Photos
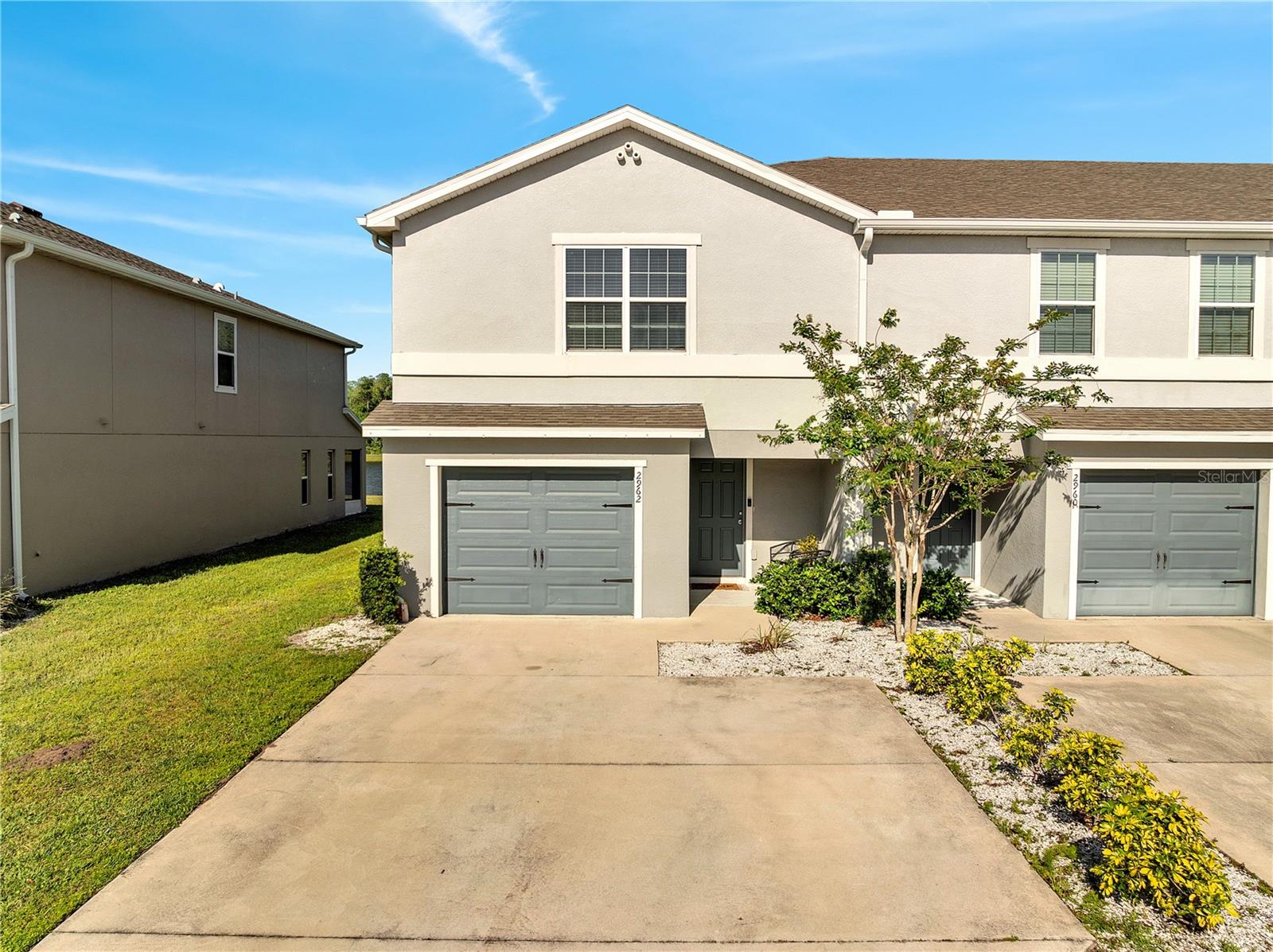
Would you like to sell your home before you purchase this one?
Priced at Only: $329,900
For more Information Call:
Address: 2962 Fieldwood Circle, ST CLOUD, FL 34772
Property Location and Similar Properties
- MLS#: S5124801 ( Residential )
- Street Address: 2962 Fieldwood Circle
- Viewed: 12
- Price: $329,900
- Price sqft: $124
- Waterfront: No
- Year Built: 2020
- Bldg sqft: 2658
- Bedrooms: 3
- Total Baths: 3
- Full Baths: 2
- 1/2 Baths: 1
- Garage / Parking Spaces: 1
- Days On Market: 14
- Additional Information
- Geolocation: 28.2106 / -81.2499
- County: OSCEOLA
- City: ST CLOUD
- Zipcode: 34772
- Subdivision: Gramercy Farms Ph 6
- Elementary School: Hickory Tree Elem
- Middle School: Harmony
- High School: Harmony
- Provided by: LA ROSA REALTY KISSIMMEE
- Contact: Sal Malagon Mancebo
- 407-930-3530

- DMCA Notice
-
DescriptionLike new! 3 bedroom CORNER townhome in desirable Gramercy Farms in St. Cloud, Florida! The MAGNOLIA floor plan features an open and welcoming living area, along with outdoor living space on the covered lanai with storage closet that backs up to conservation area with WATER VIEW! Upstairs, relax in your spacious owner's suite with windows facing the water allowing for lots of natural light to come in, TWO walk in wardrobes, linen closet, and private en suite bathroom including dual vanities and a tile shower with enclosure. Two oversized secondary bedrooms share a Jack and Jill en suite hall bath with dual vanities as well and hallway linen closet. This townhome includes many upgrades and luxurious finishes, including open kitchen with granite countertops, Ivory cabinets with decorative pulls, stainless steel undermount sink, pull down faucet, Samsung STAINLESS STEEL APPLIANCES, and convenient pantry. First floor powder room for guests, built in storage space throughout, inside laundry area with full size WASHER AND DRYER with cabinet storage, ceiling fans in every room and lanai, cable pre wired throughout, stylish and low maintenance wood vinyl plank flooring throughout the first floor and Mohawk stain resistant cozy carpet throughout the second floor. The townhome is rounded out by a covered entrance, 1 car garage and driveway parking which could fit 3 additional vehicles. Has an exclusive Taexx System for pest control, and the low HOA takes care of the lawn maintenance, roof, exterior, and grounds. Close to Lake Nona, the Turnpike, hospitals, restaurants, shopping, 30 35 minutes to the theme parks, the Orlando airport, Brightline train station, and about an hour to the east coast beaches! Come seize this opportunity today!
Payment Calculator
- Principal & Interest -
- Property Tax $
- Home Insurance $
- HOA Fees $
- Monthly -
Features
Building and Construction
- Covered Spaces: 0.00
- Exterior Features: Irrigation System, Sliding Doors, Storage
- Flooring: Carpet, Luxury Vinyl
- Living Area: 1884.00
- Roof: Shingle
School Information
- High School: Harmony High
- Middle School: Harmony Middle
- School Elementary: Hickory Tree Elem
Garage and Parking
- Garage Spaces: 1.00
- Open Parking Spaces: 0.00
Eco-Communities
- Water Source: Public
Utilities
- Carport Spaces: 0.00
- Cooling: Central Air
- Heating: Central, Electric
- Pets Allowed: Yes
- Sewer: Public Sewer
- Utilities: BB/HS Internet Available, Cable Connected, Electricity Connected, Public
Amenities
- Association Amenities: Basketball Court
Finance and Tax Information
- Home Owners Association Fee Includes: Common Area Taxes, Escrow Reserves Fund, Maintenance Structure, Maintenance Grounds, Pest Control, Trash
- Home Owners Association Fee: 100.00
- Insurance Expense: 0.00
- Net Operating Income: 0.00
- Other Expense: 0.00
- Tax Year: 2024
Other Features
- Appliances: Dishwasher, Disposal, Dryer, Electric Water Heater, Microwave, Range, Refrigerator, Washer
- Association Name: Jedi Management
- Association Phone: 689-204-2057
- Country: US
- Interior Features: Ceiling Fans(s), Open Floorplan, Window Treatments
- Legal Description: GRAMERCY FARMS PH 6 PB 28 PGS 20-21 LOT 31
- Levels: Two
- Area Major: 34772 - St Cloud (Narcoossee Road)
- Occupant Type: Tenant
- Parcel Number: 19-26-31-0164-0001-0310
- Views: 12
- Zoning Code: RS-1
Similar Properties
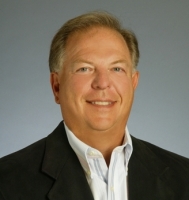
- Frank Filippelli, Broker,CDPE,CRS,REALTOR ®
- Southern Realty Ent. Inc.
- Mobile: 407.448.1042
- frank4074481042@gmail.com



