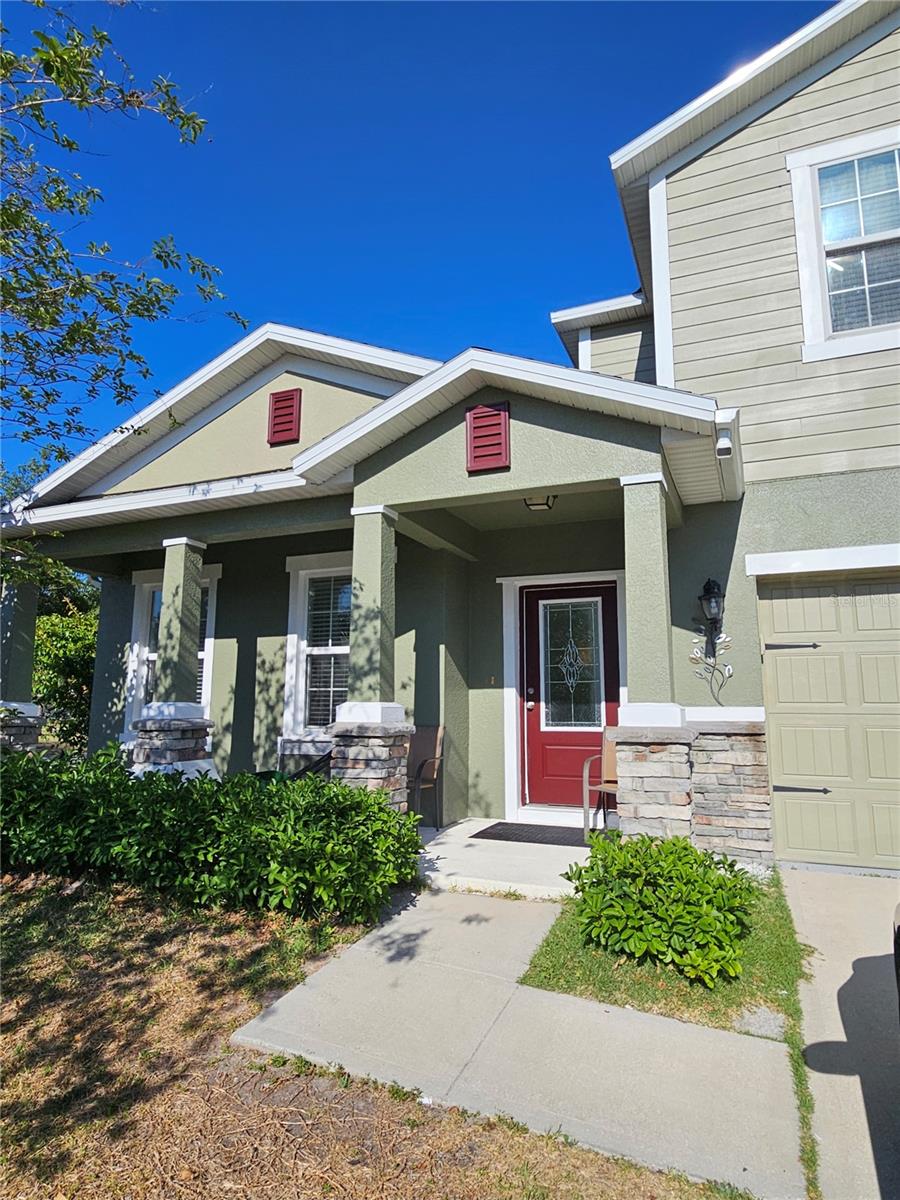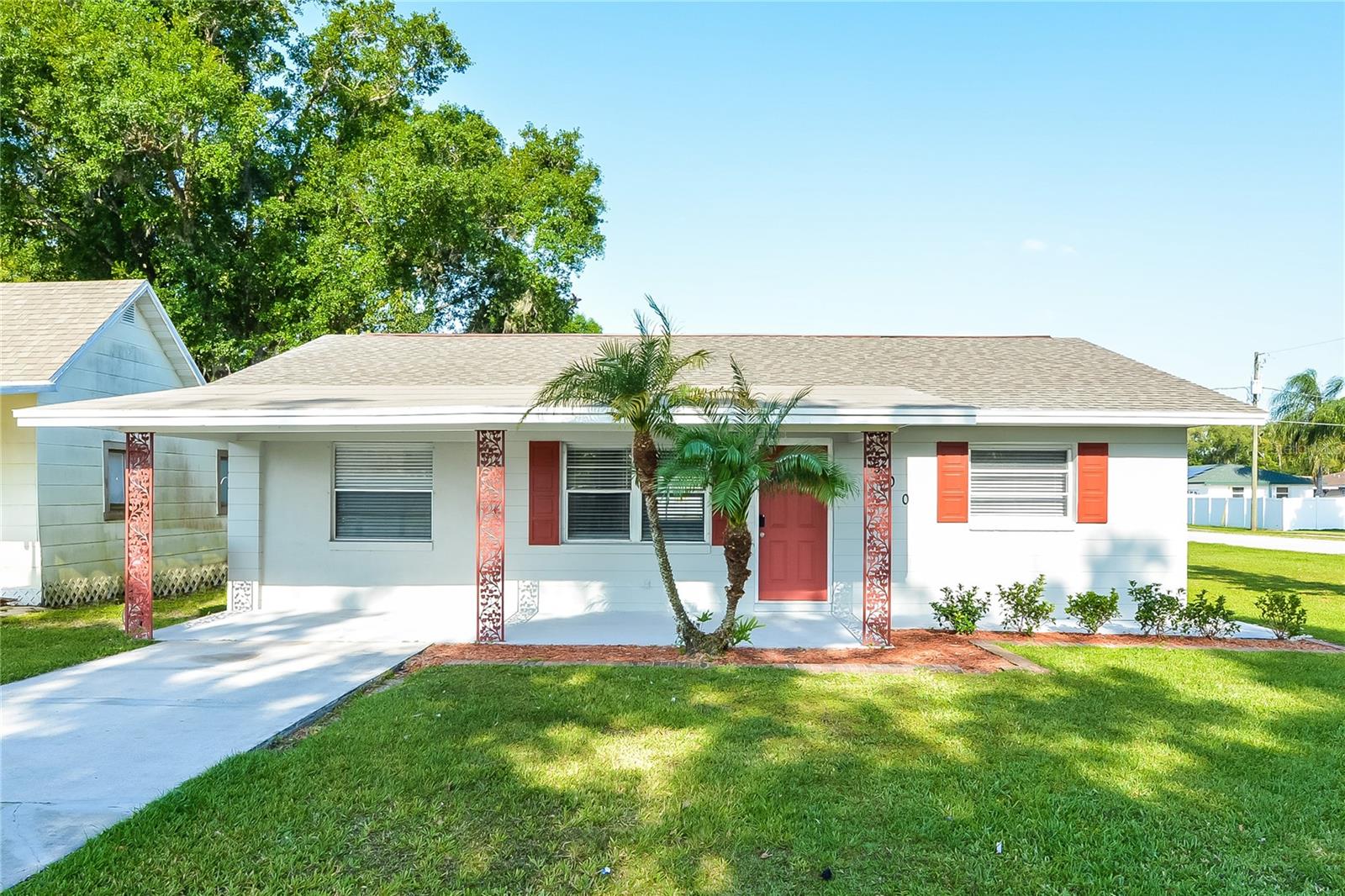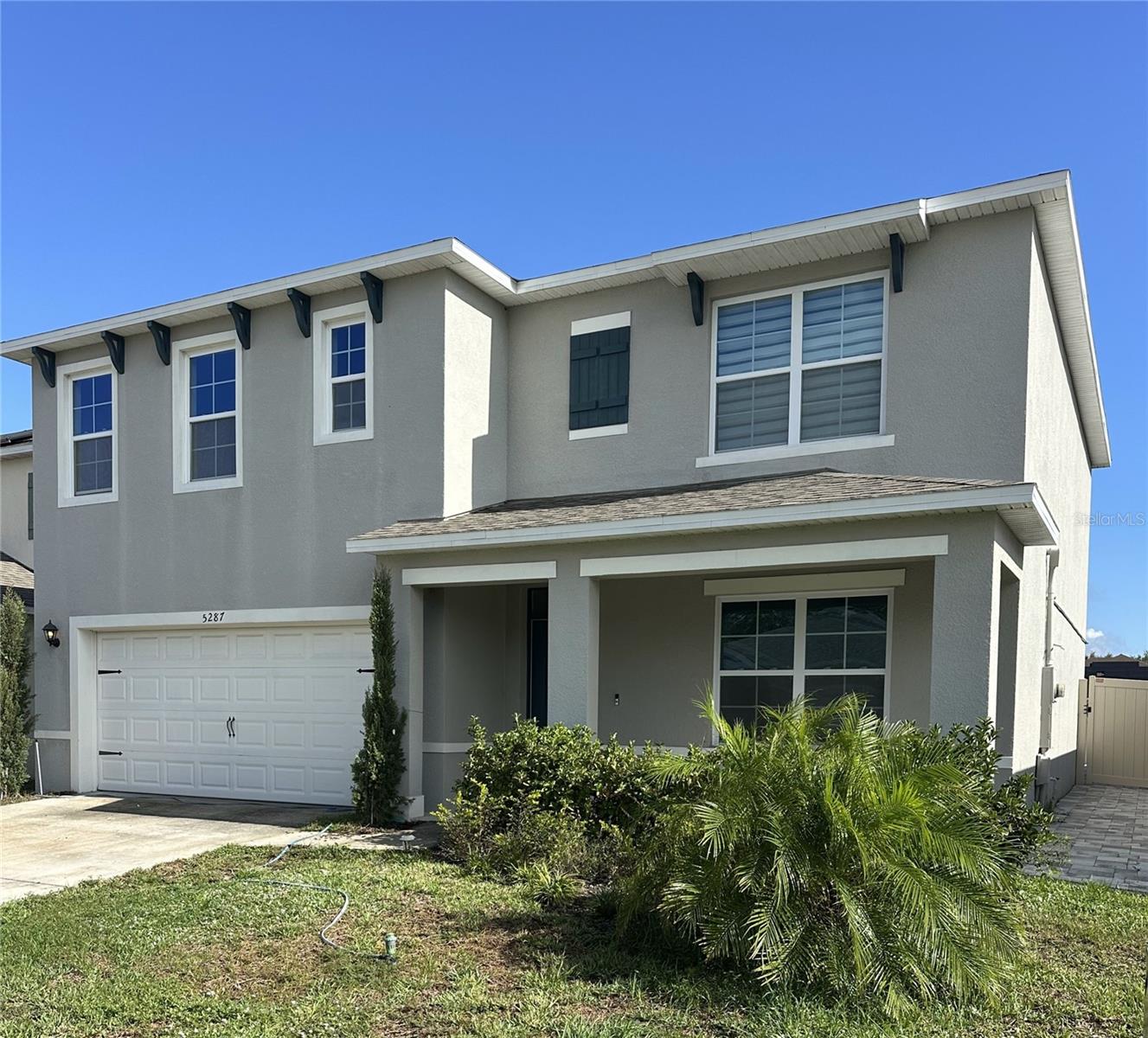961 Whisler Court, ST CLOUD, FL 34769
Property Photos

Would you like to sell your home before you purchase this one?
Priced at Only: $2,700
For more Information Call:
Address: 961 Whisler Court, ST CLOUD, FL 34769
Property Location and Similar Properties
- MLS#: S5129210 ( Residential Lease )
- Street Address: 961 Whisler Court
- Viewed: 10
- Price: $2,700
- Price sqft: $1
- Waterfront: No
- Year Built: 1991
- Bldg sqft: 2778
- Bedrooms: 4
- Total Baths: 2
- Full Baths: 2
- Garage / Parking Spaces: 2
- Days On Market: 5
- Additional Information
- Geolocation: 28.2522 / -81.2605
- County: OSCEOLA
- City: ST CLOUD
- Zipcode: 34769
- Subdivision: The Landings At Runnymede
- Elementary School: Lakeview
- Middle School: St. Cloud (
- High School: Tohopekaliga
- Provided by: ROYAL REALTY REAL ESTATE, LLC
- Contact: Nick Scavone
- 407-892-0123

- DMCA Notice
-
DescriptionOne or more photo(s) has been virtually staged. Now available for rent, this beautifully updated 4 bedroom, 2 bathroom home is located in a peaceful, no HOA neighborhood in Saint Cloud. Featuring a brand new roof (2023), new flooring, and an upgraded kitchen with stone countertops and stylish cabinetry, this home offers modern comfort and functionality. Enjoy your own private backyard retreat with a saltwater heated pool, screened enclosure, and a spacious 34 foot covered lanaiperfect for relaxing or entertaining year round. Energy efficient windows, a new AC system, updated plumbing, and insulation upgrades ensure long term comfort and savings. Additional highlights include a remodeled guest bathroom, a 27' x 20' parking pad, and a 10' x 14' shed with water and electric. The fully fenced yard with a wide entrance gate offers privacy and convenience. With spacious living areas and quality updates throughout, this rental is perfect for those looking to enjoy relaxed Florida living. Schedule your private showing todayhomes like this dont last long!
Payment Calculator
- Principal & Interest -
- Property Tax $
- Home Insurance $
- HOA Fees $
- Monthly -
Features
Building and Construction
- Covered Spaces: 0.00
- Exterior Features: Lighting, Private Mailbox, Rain Gutters, Sidewalk, Sliding Doors, Storage
- Fencing: Fenced, Wood
- Flooring: Luxury Vinyl
- Living Area: 1798.00
- Other Structures: Shed(s), Storage
Property Information
- Property Condition: Completed
Land Information
- Lot Features: Corner Lot, City Limits, Landscaped, Level, Near Public Transit, Oversized Lot, Sidewalk, Paved
School Information
- High School: Tohopekaliga High School
- Middle School: St. Cloud Middle (6-8)
- School Elementary: Lakeview Elem (K 5)
Garage and Parking
- Garage Spaces: 2.00
- Open Parking Spaces: 0.00
- Parking Features: Converted Garage, Driveway
Eco-Communities
- Pool Features: Auto Cleaner, Gunite, Heated, In Ground, Salt Water, Screen Enclosure, Tile
- Water Source: Public
Utilities
- Carport Spaces: 0.00
- Cooling: Central Air
- Heating: Central, Electric
- Pets Allowed: Yes
- Sewer: Septic Tank
- Utilities: BB/HS Internet Available, Electricity Connected, Phone Available, Public, Sewer Connected, Water Connected
Finance and Tax Information
- Home Owners Association Fee: 0.00
- Insurance Expense: 0.00
- Net Operating Income: 0.00
- Other Expense: 0.00
Other Features
- Appliances: Disposal, Dryer, Electric Water Heater, Microwave, Range, Range Hood, Refrigerator, Washer
- Country: US
- Furnished: Unfurnished
- Interior Features: Ceiling Fans(s), Primary Bedroom Main Floor, Solid Surface Counters, Split Bedroom
- Levels: One
- Area Major: 34769 - St Cloud (City of St Cloud)
- Occupant Type: Owner
- Parcel Number: 01-26-30-0177-0001-0420
- Possession: Rental Agreement
- View: Garden, Pool
- Views: 10
Owner Information
- Owner Pays: None
Similar Properties
Nearby Subdivisions
Anthem Park Ph 2
Anthem Park Ph 3a
Anthem Park Tr G Rep
Barrington
Barton Court
Battaglia
Canoe Creek Villas
Heather Hall Condo
Jefferson Green At Anthem Park
King Oak Villas Ph 3 4th Add
Old Hickory Ph 1 2
Orange View Manor
Palamar Oaks Village Rep
Palm Gardens Condo
Pinewood Gardens
S L I C
S L & I C
Sanctuary At Southtown
Seminole Land Inv Co
St Cloud
St Cloud 2nd Plat Town Of
St Cloud 2nd Town Of
The Landings At Runnymede
Tradition

- Frank Filippelli, Broker,CDPE,CRS,REALTOR ®
- Southern Realty Ent. Inc.
- Mobile: 407.448.1042
- frank4074481042@gmail.com

































































