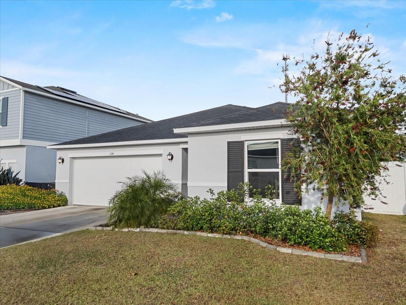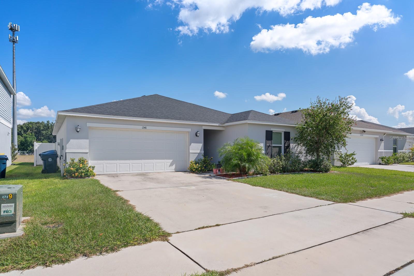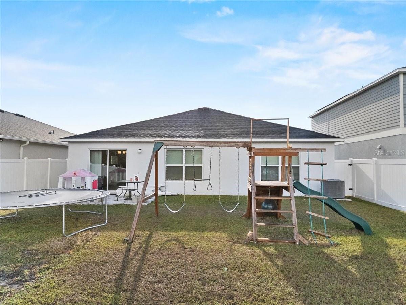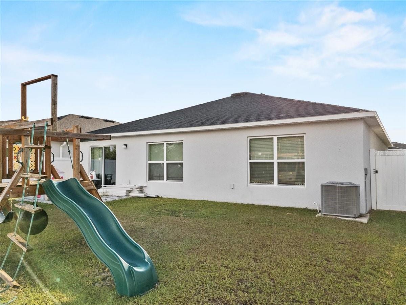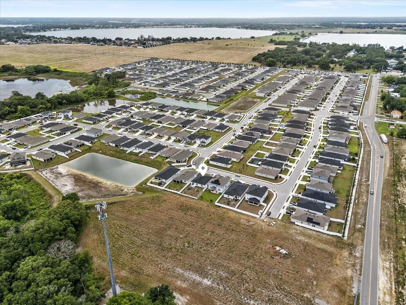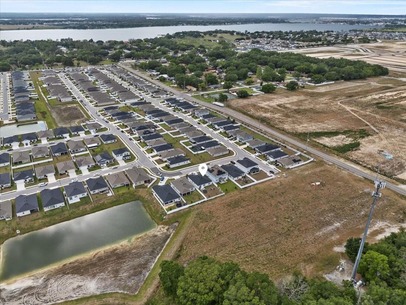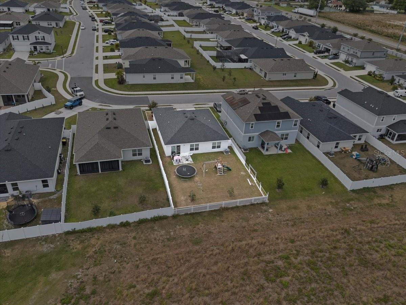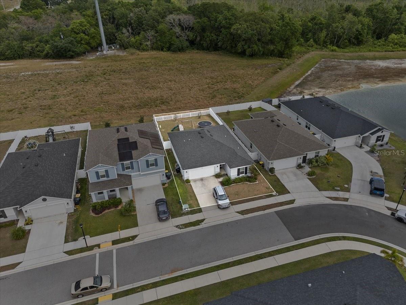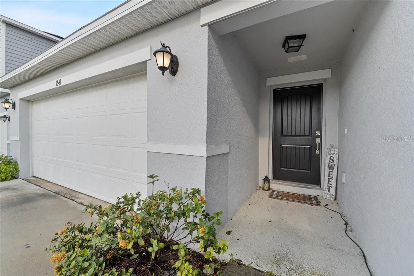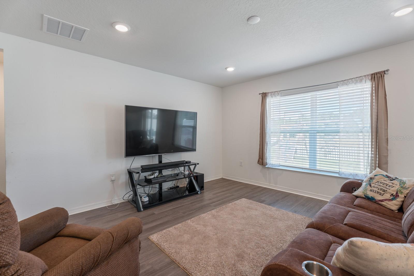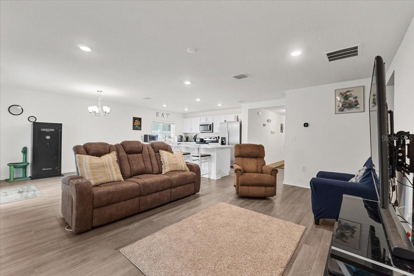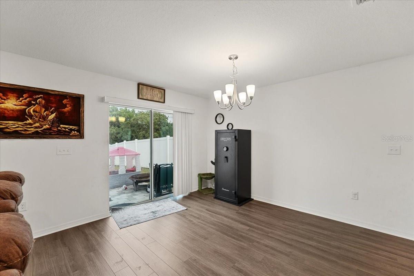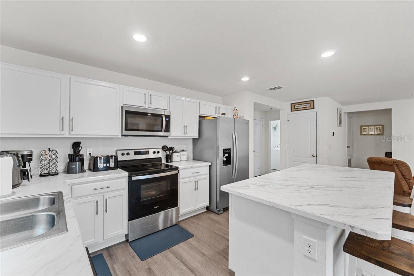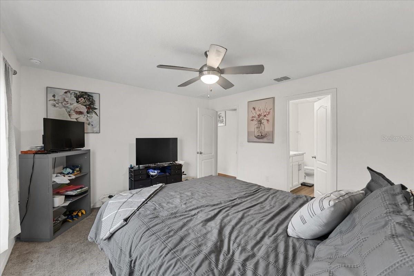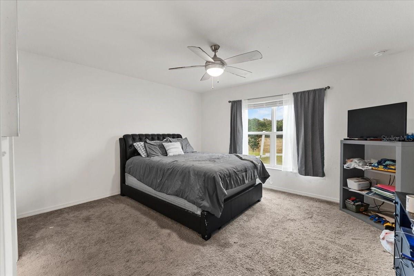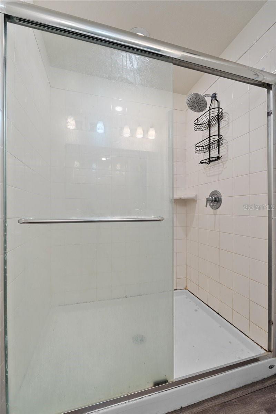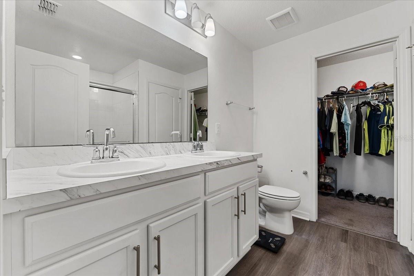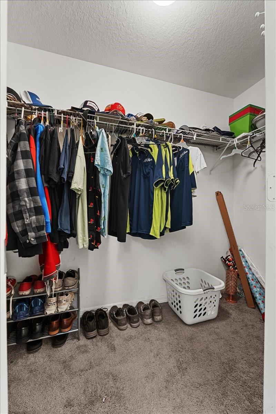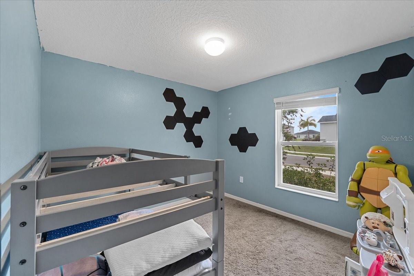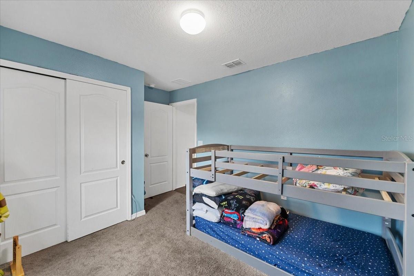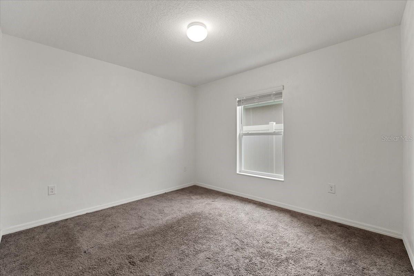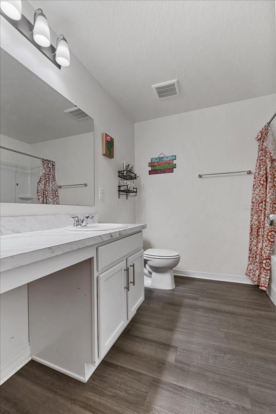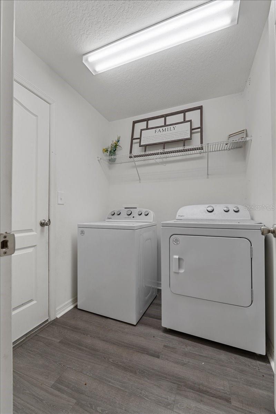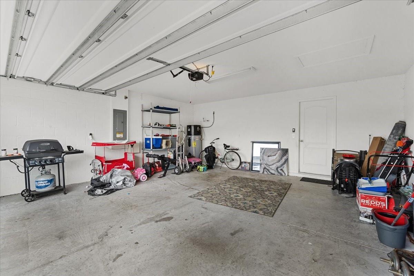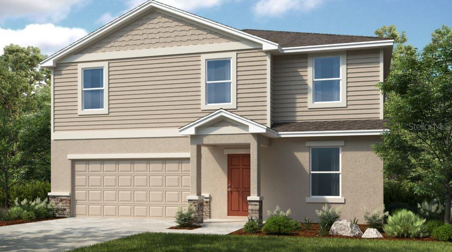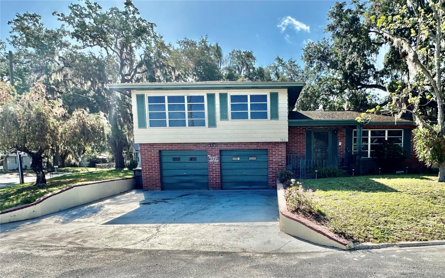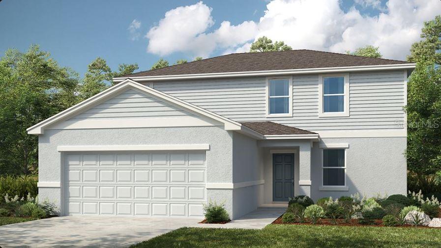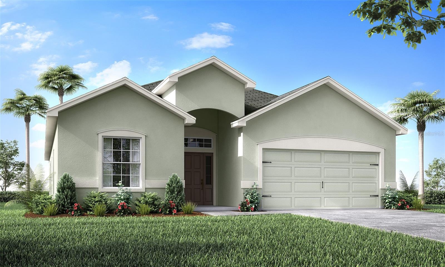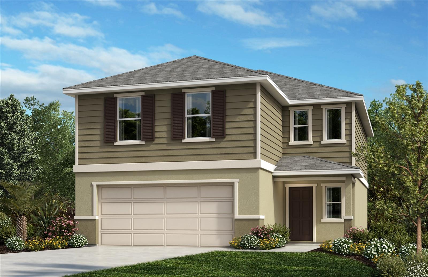1341 Mattie Pointe Boulevard, AUBURNDALE, FL 33823
Property Photos
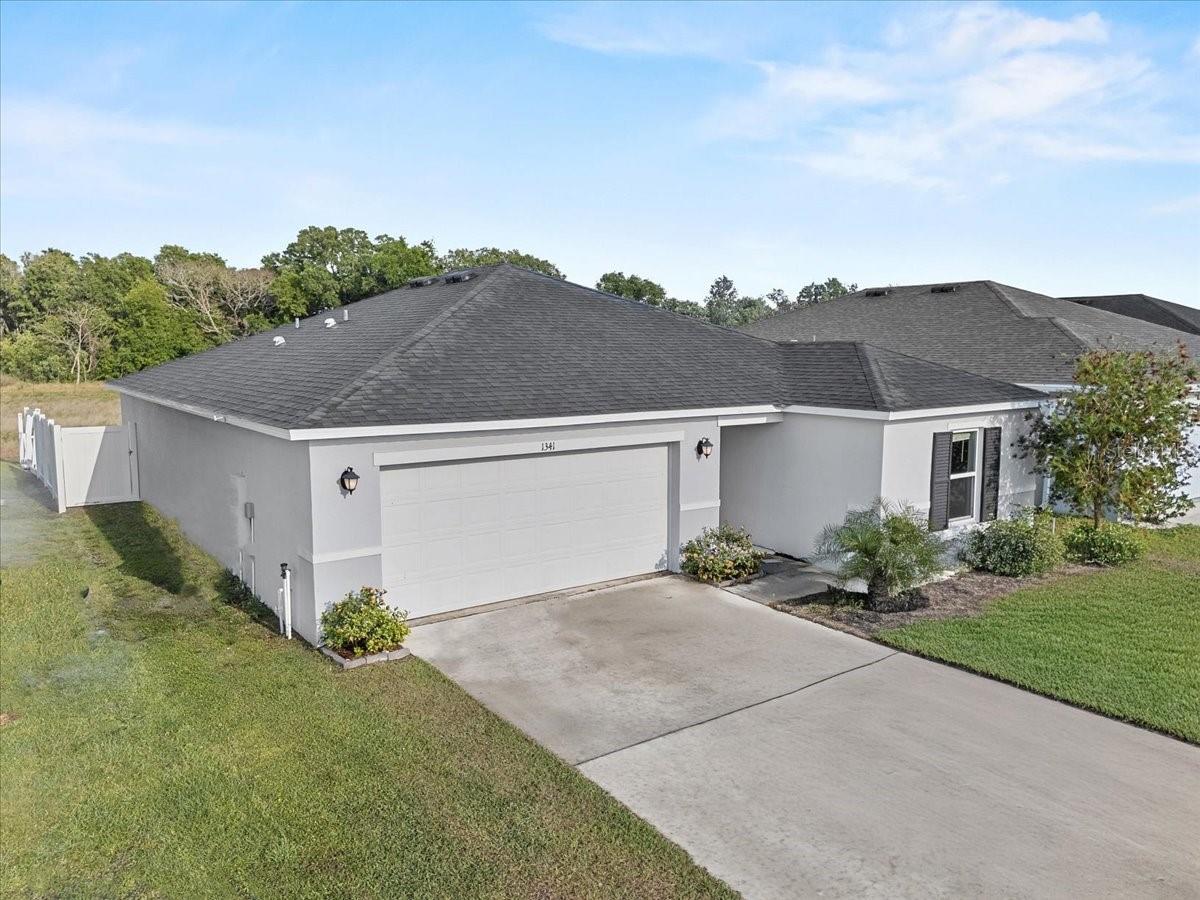
Would you like to sell your home before you purchase this one?
Priced at Only: $320,000
For more Information Call:
Address: 1341 Mattie Pointe Boulevard, AUBURNDALE, FL 33823
Property Location and Similar Properties
- MLS#: L4951581 ( Residential )
- Street Address: 1341 Mattie Pointe Boulevard
- Viewed: 7
- Price: $320,000
- Price sqft: $159
- Waterfront: No
- Year Built: 2022
- Bldg sqft: 2018
- Bedrooms: 3
- Total Baths: 2
- Full Baths: 2
- Garage / Parking Spaces: 2
- Days On Market: 18
- Additional Information
- Geolocation: 28.1163 / -81.7833
- County: POLK
- City: AUBURNDALE
- Zipcode: 33823
- Subdivision: Mattis Points
- Elementary School: Lake Alfred Elem
- Middle School: Lake Alfred Addair Middle
- High School: Auburndale High School
- Provided by: SERHANT
- Contact: Crystal Goffe
- 646-480-7665

- DMCA Notice
-
DescriptionWelcome to 1341 Mattie Pointe Blvd, a nearly new 2022 built home in the highly sought after Mattie Pointe community of Auburndale. This modern and energy efficient home is still under the builders warranty, giving you peace of mind as you settle into your dream home. The backyard is a true standout, featuring a trampoline and playground set that stay with the homeperfect for weekend fun, family gatherings, or simply enjoying the Florida sunshine. Whether you're looking for a place to unwind or entertain, this outdoor space is ready to go with no rear neighbors and a fully fenced backyard. Perfectly situated between Lakeland and Orlando, this location offers the best of both worldssmall town charm with big city accessibility. Need to grab groceries or run errands? Major shopping and essential services are just minutes away. And here's the best partthis home is USDA loan eligible, making it a wonderful place to start your homeownership journey! Dont miss out on this move in ready gem that blends modern convenience with an unbeatable location. Schedule your private tour today!
Payment Calculator
- Principal & Interest -
- Property Tax $
- Home Insurance $
- HOA Fees $
- Monthly -
Features
Building and Construction
- Covered Spaces: 0.00
- Exterior Features: Lighting, Sidewalk, Sliding Doors
- Flooring: Carpet, Tile
- Living Area: 1537.00
- Roof: Shingle
School Information
- High School: Auburndale High School
- Middle School: Lake Alfred-Addair Middle
- School Elementary: Lake Alfred Elem
Garage and Parking
- Garage Spaces: 2.00
- Open Parking Spaces: 0.00
Eco-Communities
- Water Source: Public
Utilities
- Carport Spaces: 0.00
- Cooling: Central Air
- Heating: Central
- Pets Allowed: Yes
- Sewer: Public Sewer
- Utilities: BB/HS Internet Available, Cable Available, Electricity Available, Electricity Connected, Fire Hydrant, Sewer Connected, Street Lights, Underground Utilities, Water Connected
Finance and Tax Information
- Home Owners Association Fee: 540.00
- Insurance Expense: 0.00
- Net Operating Income: 0.00
- Other Expense: 0.00
- Tax Year: 2024
Other Features
- Appliances: Dishwasher, Disposal, Dryer, Exhaust Fan, Ice Maker, Range, Refrigerator, Washer
- Association Name: AIA Property Management
- Association Phone: James Allen
- Country: US
- Furnished: Unfurnished
- Interior Features: Ceiling Fans(s), Eat-in Kitchen, Open Floorplan, Split Bedroom, Thermostat, Walk-In Closet(s), Window Treatments
- Legal Description: MATTIE POINTE PB 185 PG 44-48 LOT 99
- Levels: One
- Area Major: 33823 - Auburndale
- Occupant Type: Owner
- Parcel Number: 25-27-23-300012-000990
- Possession: Close Of Escrow
Similar Properties
Nearby Subdivisions
Alberta Park Sub
Arietta Point
Auburn Grove
Auburn Oaks Ph 02
Auburn Preserve
Auburndale Heights
Auburndale Lakeside Park
Auburndale Manor
Bennetts Resub
Bentley North
Bentley Oaks
Berkely Rdg Ph 2
Berkley Rdg Ph 03
Berkley Rdg Ph 03 Berkley Rid
Berkley Rdg Ph 2
Berkley Reserve Rep
Berkley Ridge
Berkley Ridge Ph 01
Brookland Park
Cadence Crossing
Carlsbad Heights
Cascara
Cascara Ph 2
Classic View Estates
Dennis Park
Diamond Ridge 02
Doves View
Drexel Park
Enclave Lake Myrtle
Enclavelk Myrtle
Estates Auburndale
Estates Auburndale Ph 02
Estates Of Auburndale Phase 2
Estatesauburndale Ph 02
Estatesauburndale Ph 2
First Add
Flanigan C R Sub
Godfrey Manor
Grove Estates 1st Add
Grove Estates Second Add
Hazel Crest
Hickory Ranch
Hills Arietta
Interlochen Sub
Johnson Heights
Jolleys Add
Lake Arietta Reserve
Lake Van Sub
Lake Whistler Estates
Lakeside Hill
Magnolia Estates
Mattie Pointe
Mattis Points
Midway Gardens
Midway Sub
Oak Crossing Ph 01
Old Town Redding Sub
Paddock Place
Prestown Sub
Reserve At Van Oaks
Reserve At Van Oaks Phase 1
Reserve At Van Oaks Phase 2
Reservevan Oaks Ph 1
Shaddock Estates
Shadow Lawn
St Neots Sub
Summerlake Estates
Sun Acres
Sun Acres Un 1
The Reserve Van Oaks Ph 1
Triple Lake Sub
Van Lakes
Water Ridge Sub
Water Ridge Subdivision
Watercrest Estates
Whistler Woods

- Frank Filippelli, Broker,CDPE,CRS,REALTOR ®
- Southern Realty Ent. Inc.
- Mobile: 407.448.1042
- frank4074481042@gmail.com



