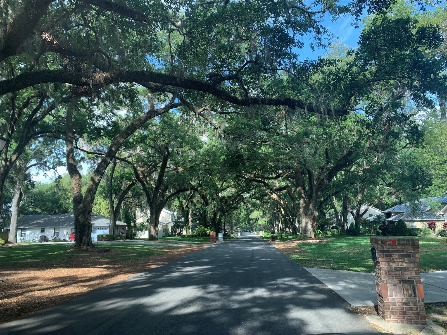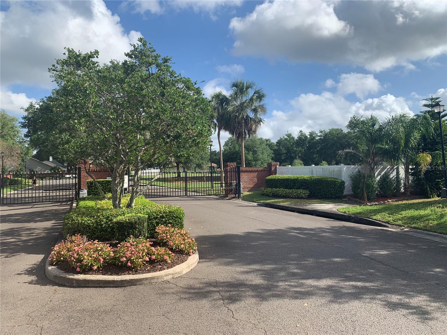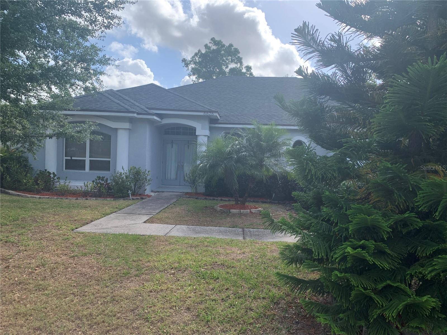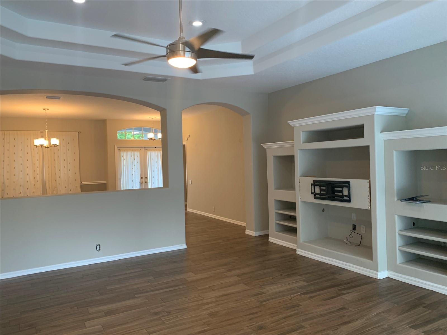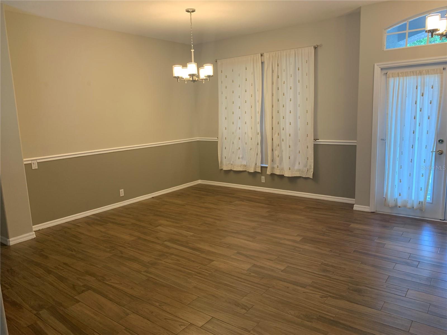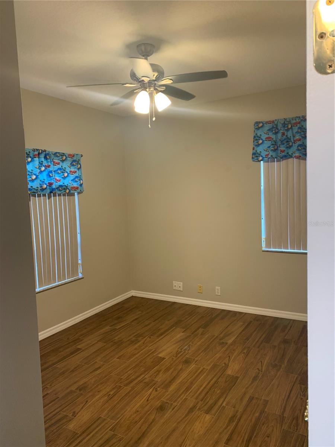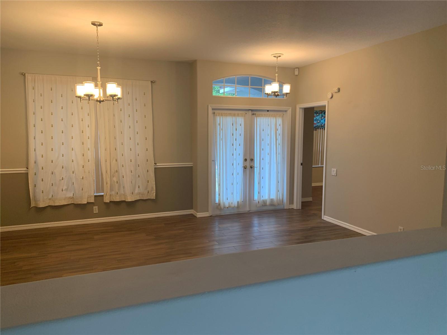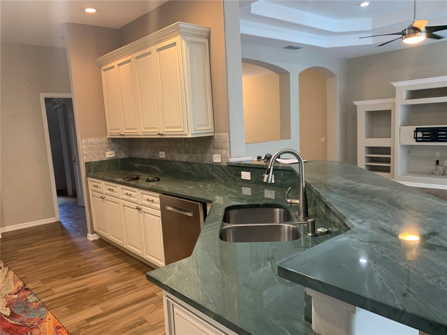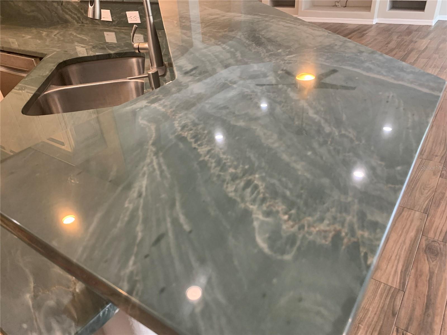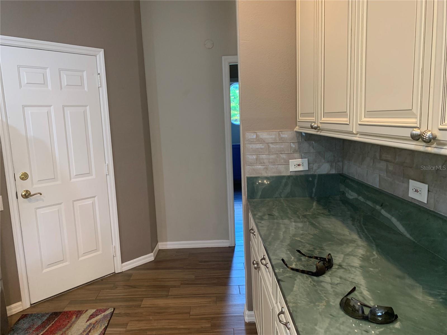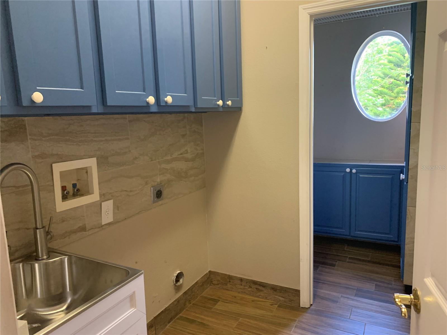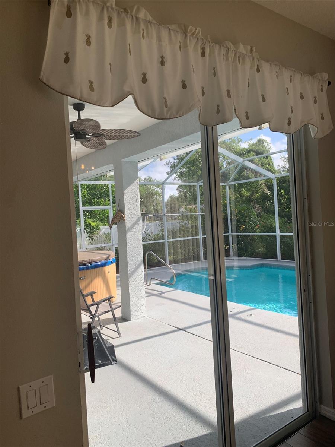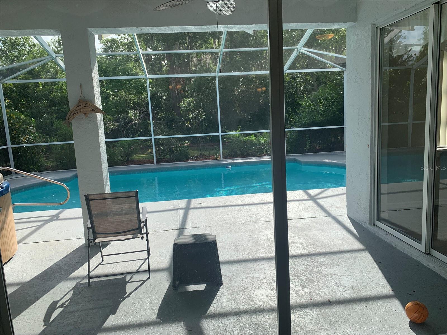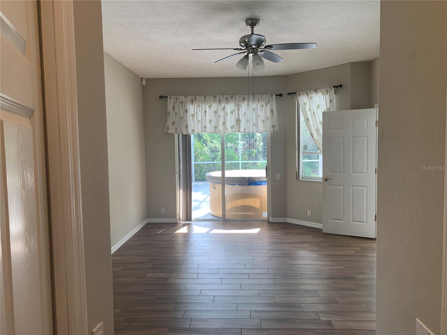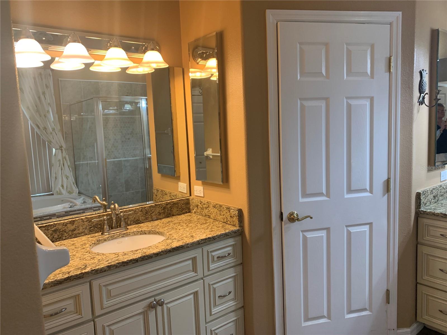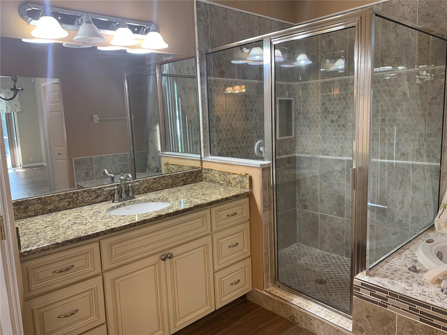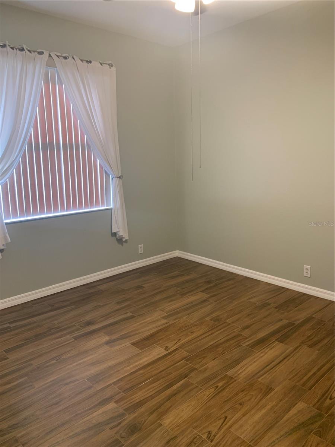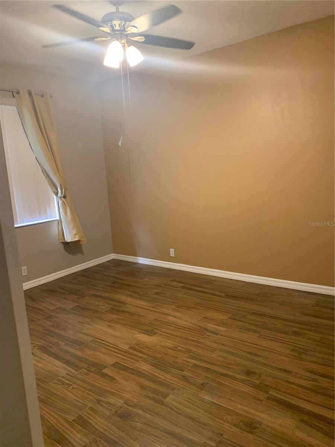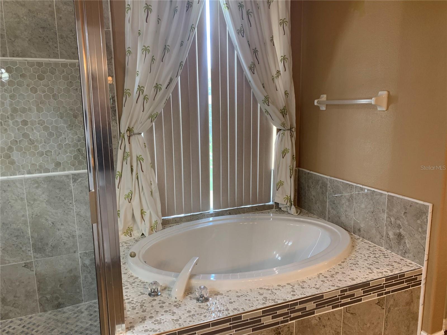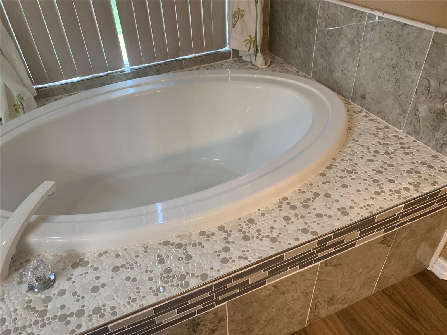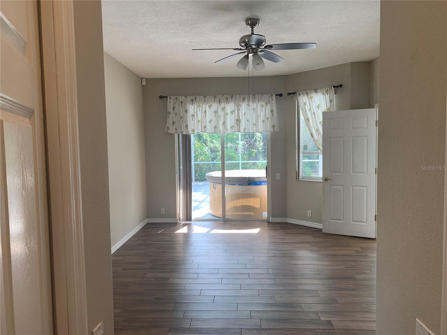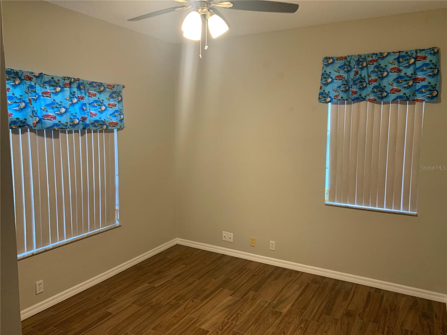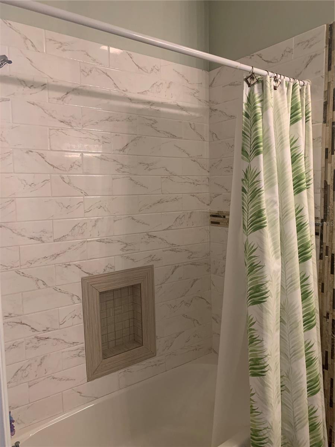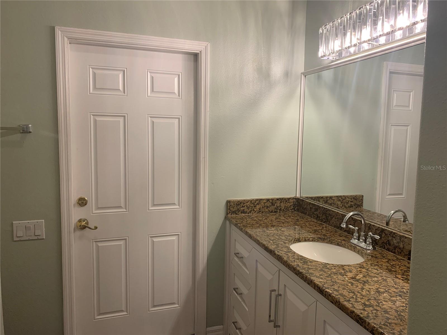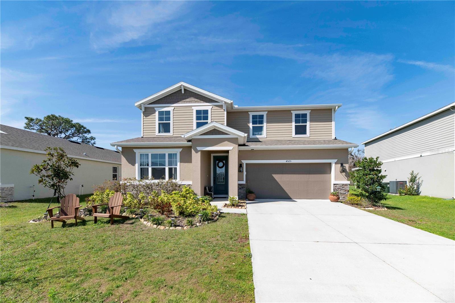6626 Royal Forest Dr, LAKELAND, FL 33811
Property Photos
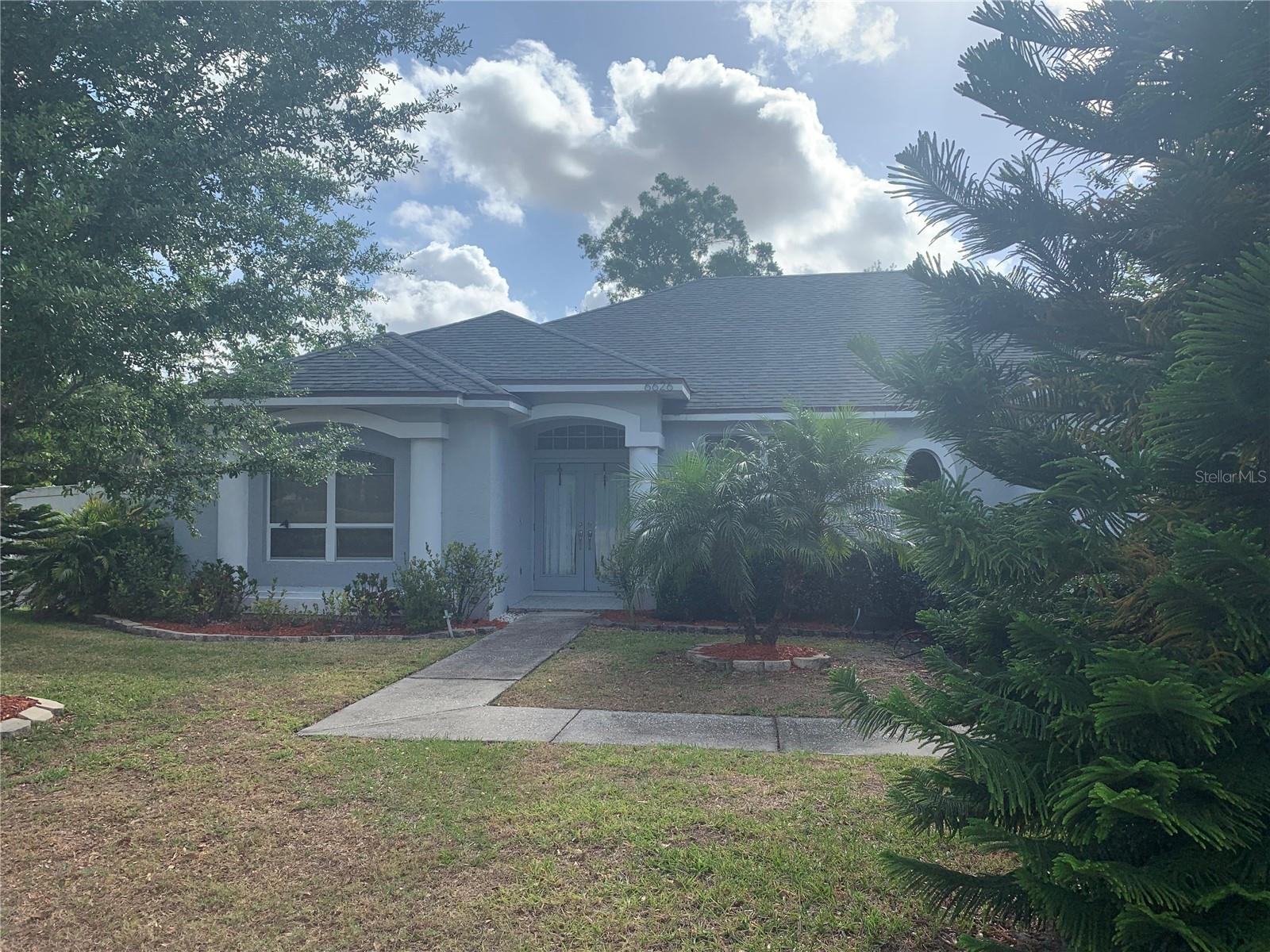
Would you like to sell your home before you purchase this one?
Priced at Only: $535,000
For more Information Call:
Address: 6626 Royal Forest Dr, LAKELAND, FL 33811
Property Location and Similar Properties
- MLS#: L4951941 ( Residential )
- Street Address: 6626 Royal Forest Dr
- Viewed: 48
- Price: $535,000
- Price sqft: $167
- Waterfront: No
- Year Built: 1999
- Bldg sqft: 3207
- Bedrooms: 4
- Total Baths: 2
- Full Baths: 2
- Garage / Parking Spaces: 3
- Days On Market: 63
- Additional Information
- Geolocation: 27.9455 / -81.9816
- County: POLK
- City: LAKELAND
- Zipcode: 33811
- Subdivision: Longwood Place
- Provided by: AUSTIN DEANE REALTY INC
- Contact: Patricia Tymchuk
- 863-698-2329

- DMCA Notice
-
DescriptionSeller is motivated! Ask about assistance with rate buy downs or closing cost assistance. Don't be afraid to ask about this Beautiful home in a southwest gated community. This home features upgraded and lovely "wood" look ceramic tile flooring, high end kitchen with upgraded cabinets, countertops, backsplash, double oven and like new and updated bathrooms with detailed tile work. The pool was recently resurfaced, in fact, almost everything has been touched in this home over the last five years. This home sits at the front of the subdivision with no neighbors on the back or left side of the lot, so you can easily sit back and relax poolside after a long day. The drive into the neighborhood is breathtaking thru the oak canopy of Longwood Oaks B as you arrive to the entrance of this secluded community that is still close to all the daily conveniences and of course to Tampa and Orlando. Don't let this home pass you by, CALL your AGENT TODAY
Payment Calculator
- Principal & Interest -
- Property Tax $
- Home Insurance $
- HOA Fees $
- Monthly -
Features
Building and Construction
- Covered Spaces: 0.00
- Exterior Features: Sliding Doors
- Flooring: Tile
- Living Area: 2314.00
- Roof: Shingle
Property Information
- Property Condition: Completed
Land Information
- Lot Features: Corner Lot, Level, Private, Paved
Garage and Parking
- Garage Spaces: 3.00
- Open Parking Spaces: 0.00
- Parking Features: Garage Door Opener, Oversized
Eco-Communities
- Pool Features: Gunite, Outside Bath Access, Screen Enclosure, Tile
- Water Source: Public
Utilities
- Carport Spaces: 0.00
- Cooling: Central Air
- Heating: Central
- Pets Allowed: Yes
- Sewer: Public Sewer
- Utilities: BB/HS Internet Available, Cable Available
Amenities
- Association Amenities: Gated
Finance and Tax Information
- Home Owners Association Fee Includes: Private Road
- Home Owners Association Fee: 615.00
- Insurance Expense: 0.00
- Net Operating Income: 0.00
- Other Expense: 0.00
- Tax Year: 2024
Other Features
- Appliances: Dishwasher, Microwave, Range, Refrigerator
- Association Name: Longwood Place
- Country: US
- Furnished: Unfurnished
- Interior Features: Ceiling Fans(s), High Ceilings, Open Floorplan, Solid Wood Cabinets, Split Bedroom, Stone Counters, Vaulted Ceiling(s), Walk-In Closet(s)
- Legal Description: LONGWOOD PLACE PB 101 PGS 23 & 24 LOT 1
- Levels: One
- Area Major: 33811 - Lakeland
- Occupant Type: Vacant
- Parcel Number: 23-29-23-141809-000010
- Possession: Close Of Escrow
- Style: Florida
- Views: 48
Similar Properties
Nearby Subdivisions
Ashwood West
Barbour Acres
Carillon Lakes
Carillon Lakes Ph 03b
Carillon Lakes Ph 04
Carillon Lakes Ph 05
Carillon Lakes Ph 3a
Cherry Lane Estates Phase Two
Colonnades Ph 01
Colonnades Ph 03
Deer Brooke
Deer Brooke South
Dossey J W
Forestgreen
Forestgreen Ph 02
Forestwood Sub
Glenbrook Chase
Groveland South
Hawthorne
Hawthorne Ph 1
Hawthorne Ranch
Heritage Landings
Heritage Lndgs
Heritage Place
Juniper Sub
Kensington Heights Add
Lakes At Laurel Highlands
Lakes At Laurel Highlands Ph 2
Lakes/laurel Highlands Ph 1b
Lakeside Preserve
Lakeside Preserve Phases 2a 2
Lakeslaurel Highlands Ph 1b
Lakeslaurel Hlnds Ph 1e
Lakeslaurel Hlnds Ph 2a
Lakeslaurel Hlnds Ph 2b
Lakeslaurel Hlnds Ph 3a
Longwood Place
Magnolia Trails
Maple Hill Add
Meadowood Pointe
Morgan Creek Preserve
Morgan Creek Preserve Ph 01
Morgan Creek Preserve Phase On
N/a
Oakwood Knoll
Pipkin Village
Pipkin Vlg
Presha Add
Reflections West Ph 02
Riverstone
Riverstone Ph 1
Riverstone Ph 2
Riverstone Ph 3 4
Riverstone Ph 3 & 4
Riverstone Ph 5 6
Riverstone Ph 5 & 6
Riverstone Phase 3 4
Riverstone Phase 3 & 4
Shepherd Oaks Ph 01
Shepherd South
Steeple Chase Estates
Steeplechase Estates
Steeplechase Ph 01
Steeplechase Ph 02
Stoney Creek
Town Parke Estates Phase 2a
Towne Park Estates
Village/gresham Farms
Villagegresham Farms
West Oaks Sub
Wildwood 02

- Frank Filippelli, Broker,CDPE,CRS,REALTOR ®
- Southern Realty Ent. Inc.
- Mobile: 407.448.1042
- frank4074481042@gmail.com



