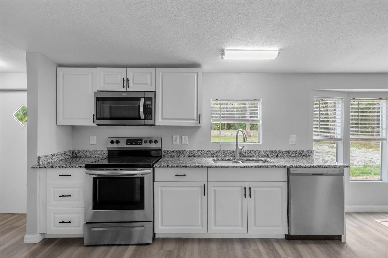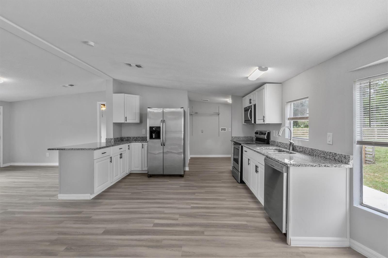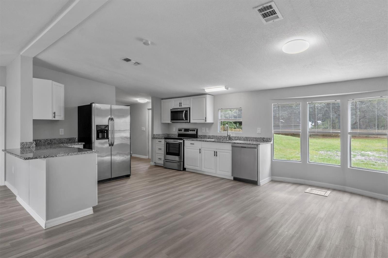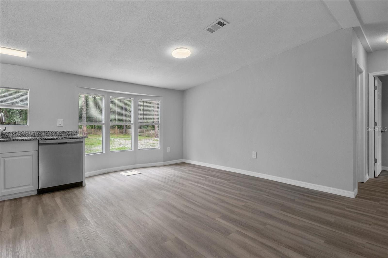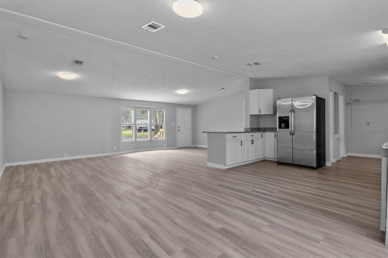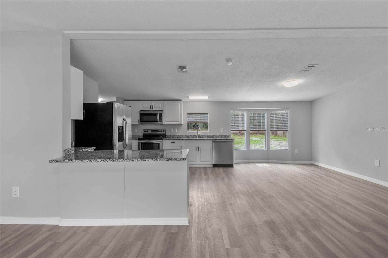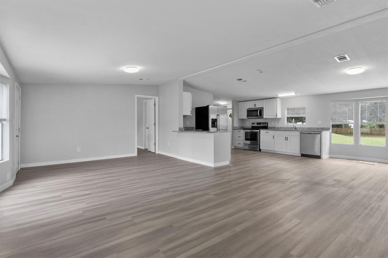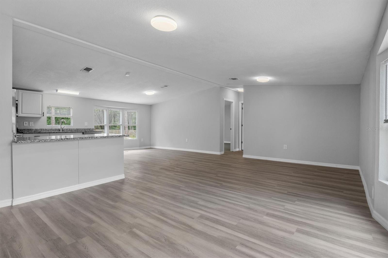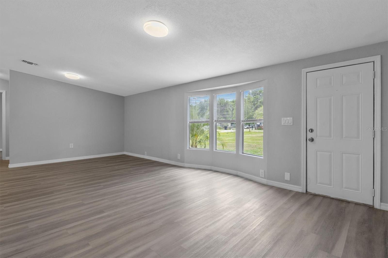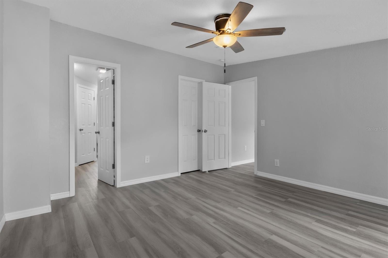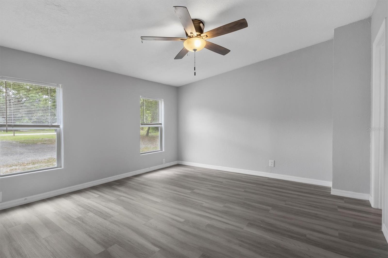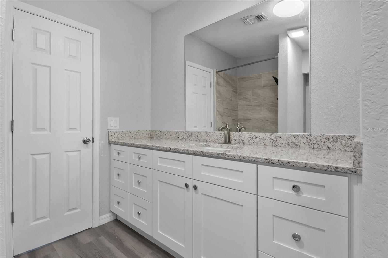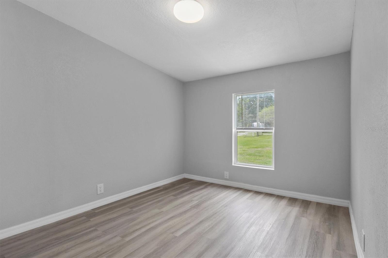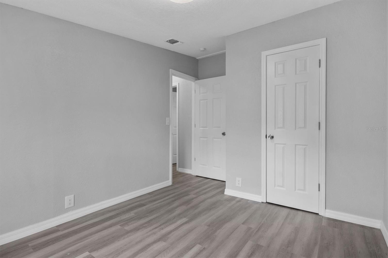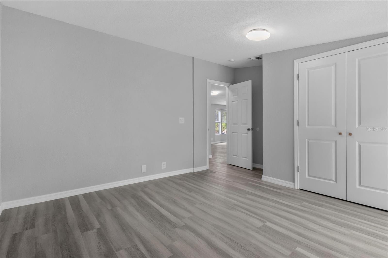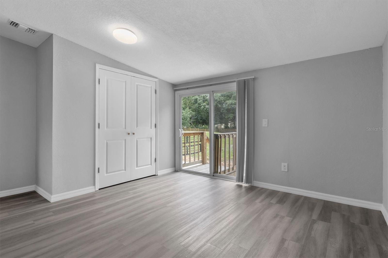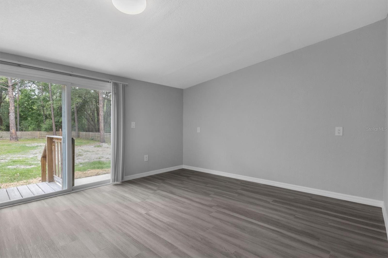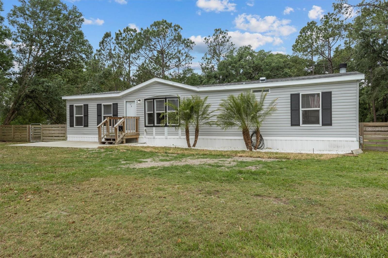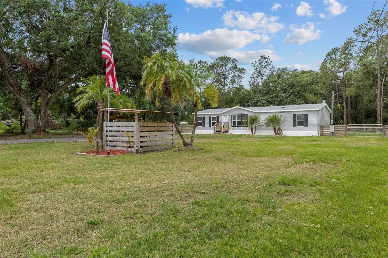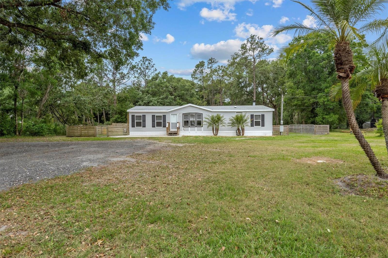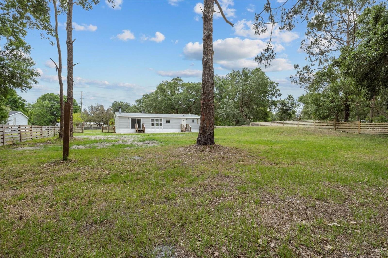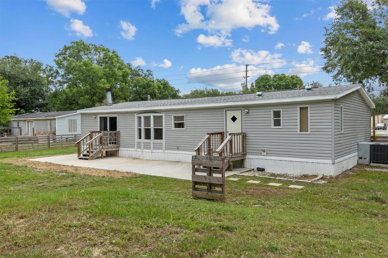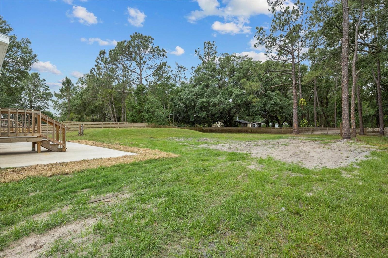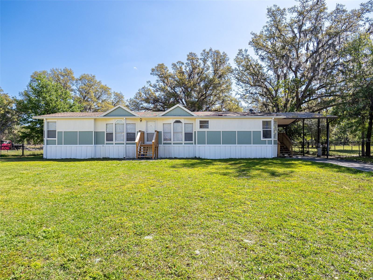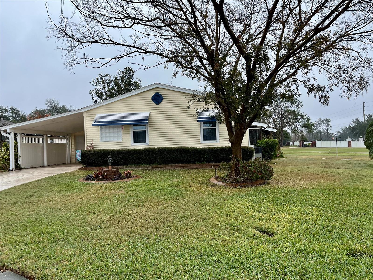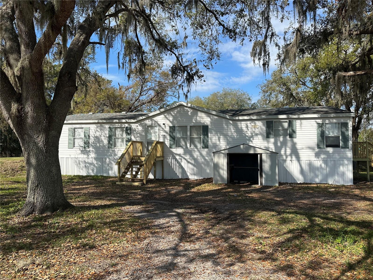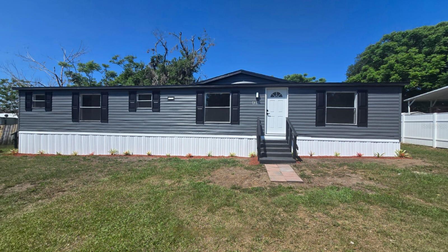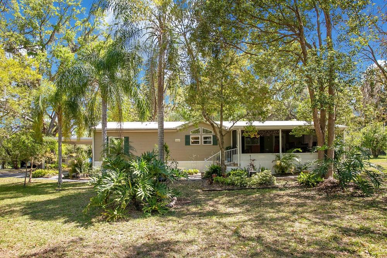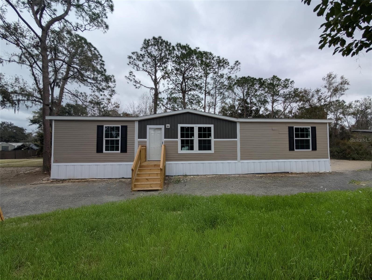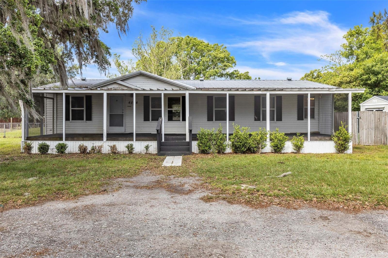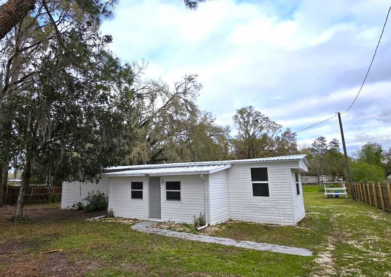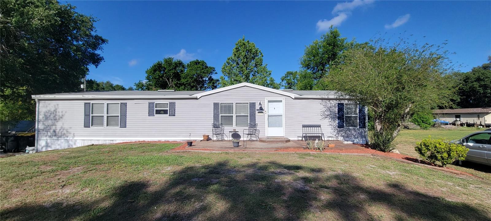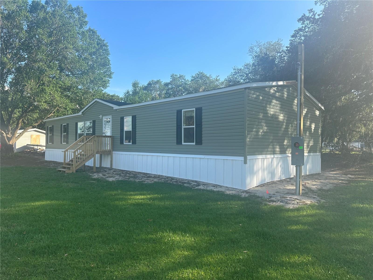7202 Glen Meadow Drive, LAKELAND, FL 33810
Property Photos
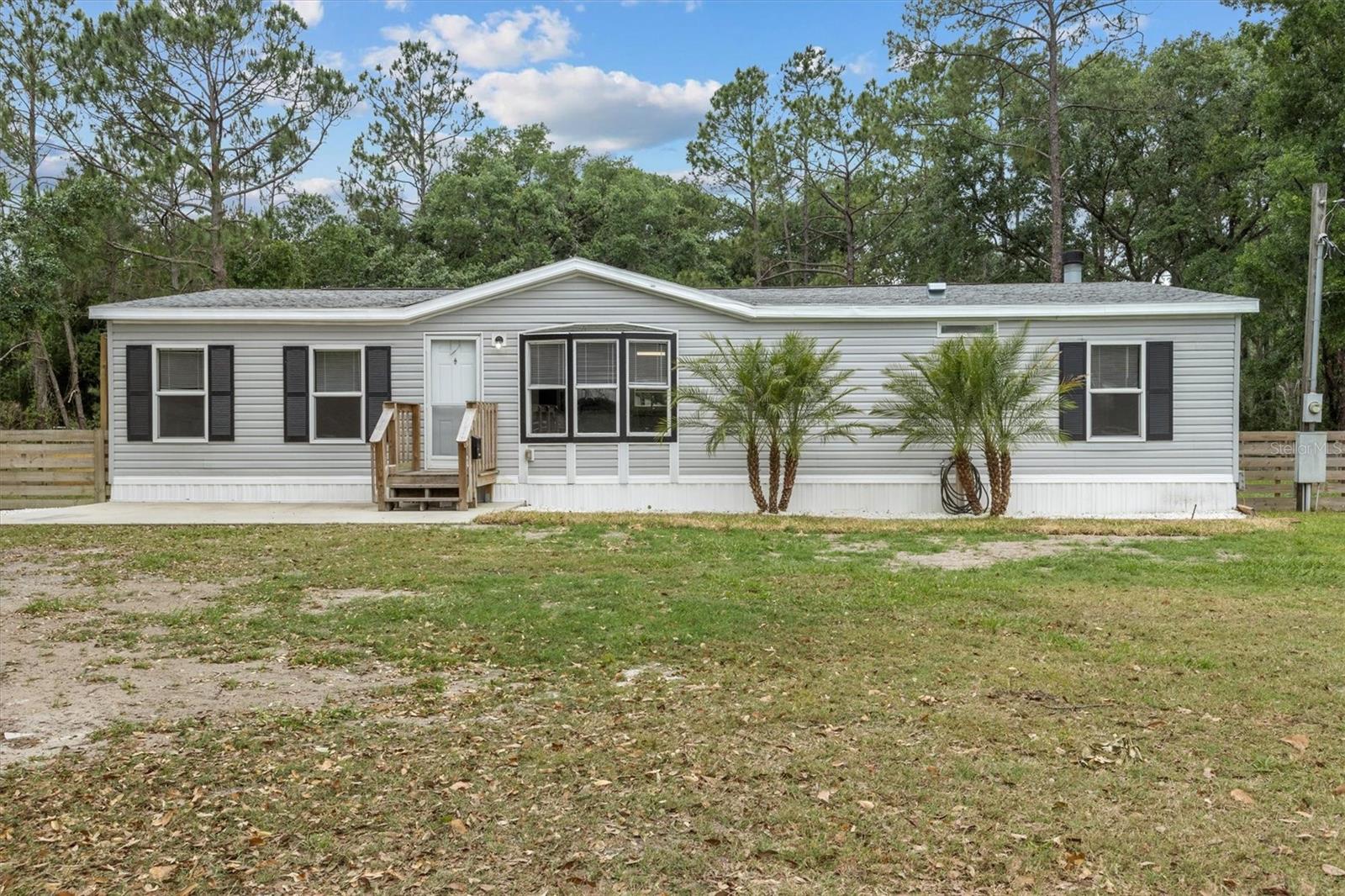
Would you like to sell your home before you purchase this one?
Priced at Only: $260,000
For more Information Call:
Address: 7202 Glen Meadow Drive, LAKELAND, FL 33810
Property Location and Similar Properties
- MLS#: L4951984 ( Residential )
- Street Address: 7202 Glen Meadow Drive
- Viewed: 5
- Price: $260,000
- Price sqft: $179
- Waterfront: No
- Year Built: 1996
- Bldg sqft: 1456
- Bedrooms: 3
- Total Baths: 2
- Full Baths: 2
- Days On Market: 13
- Additional Information
- Geolocation: 28.134 / -82.0507
- County: POLK
- City: LAKELAND
- Zipcode: 33810
- Subdivision: Country View Estates
- Elementary School: Kathleen Elem
- Middle School: Kathleen Middle
- High School: Kathleen High
- Provided by: CLARK REALTY LLC
- Contact: Steven Perkins
- 863-345-2155

- DMCA Notice
-
DescriptionThis is it! A beautifully updated home on .6 of an acre with a fenced yard and no HOA! Upon walking in the front door you will notice the new luxury vinyl plank floors throughout the residence. What you don't see are the new subfloors underneath. The kitchen has bright white cabinets with granite countertops and stainless steel appliances. Both bathrooms have been updated with new vanities and granite countertops. The primary bath has a tile shower and the guest bath has a full size tub and tile surround. The primary bedroom has a large closet accessible from the bedroom and another larger walk in closet accessible from inside the bathroom! This house also boasts all new six panel interior doors, new trim, and fresh interior paint. There are large concrete decks on the front and rear of the residence. These areas help you extend your living area to the expansive front and rear yard. With a newer roof, air conditioning unit, and water treatment system this house is ready for you. The yard is large enough to store all your toys, build a barn/shed, and have a nice garden.
Payment Calculator
- Principal & Interest -
- Property Tax $
- Home Insurance $
- HOA Fees $
- Monthly -
Features
Building and Construction
- Covered Spaces: 0.00
- Exterior Features: Sliding Doors
- Fencing: Fenced, Wood
- Flooring: Luxury Vinyl
- Living Area: 1456.00
- Roof: Shingle
Property Information
- Property Condition: Completed
Land Information
- Lot Features: In County, Level, Oversized Lot, Paved, Unincorporated
School Information
- High School: Kathleen High
- Middle School: Kathleen Middle
- School Elementary: Kathleen Elem
Garage and Parking
- Garage Spaces: 0.00
- Open Parking Spaces: 0.00
- Parking Features: Open
Eco-Communities
- Water Source: Well
Utilities
- Carport Spaces: 0.00
- Cooling: Central Air
- Heating: Heat Pump
- Pets Allowed: Yes
- Sewer: Septic Tank
- Utilities: BB/HS Internet Available, Electricity Available, Electricity Connected
Finance and Tax Information
- Home Owners Association Fee: 0.00
- Insurance Expense: 0.00
- Net Operating Income: 0.00
- Other Expense: 0.00
- Tax Year: 2024
Other Features
- Appliances: Dishwasher, Microwave, Range, Refrigerator, Water Softener
- Country: US
- Furnished: Unfurnished
- Interior Features: Ceiling Fans(s), Open Floorplan, Split Bedroom, Stone Counters, Vaulted Ceiling(s), Walk-In Closet(s)
- Legal Description: COUNTRY VIEW ESTATES PHASE THREE PB 94 PGS 18 THRU 23 LYING IN SECTIONS 7 & 18 T27 R23 LOT 41
- Levels: One
- Area Major: 33810 - Lakeland
- Occupant Type: Vacant
- Parcel Number: 23-27-18-000997-000410
- Possession: Close Of Escrow
- Zoning Code: M.H. (RP) UP TO 2.49 ACRE
Similar Properties
Nearby Subdivisions
0
Blackwater Sub
Country View Estates
Cypress Lakes Ph 02a
Foxwood Lake Estates
Foxwood Lake Estates Ph 01
Greenfields
Highland Fairways Ph 01
J And J Manor
Lakeland
Meadow View Oaks
Midiri
None
Oak Trail
Pioneer Trails Ph 01
Quail Trail Sub
Rollinglen Ph 01
Rollinglen Ph 04
Scenic View Mobile Home Court
Timberlake Ests
Tract C
Valley Farm
Webster Omohundro Sub
Wood Fern Sub

- Frank Filippelli, Broker,CDPE,CRS,REALTOR ®
- Southern Realty Ent. Inc.
- Mobile: 407.448.1042
- frank4074481042@gmail.com



