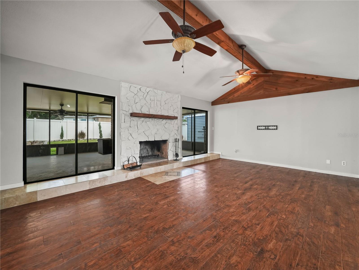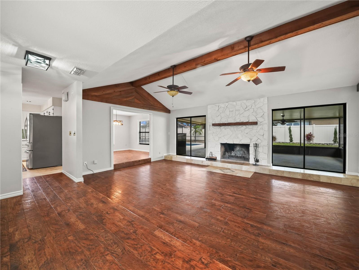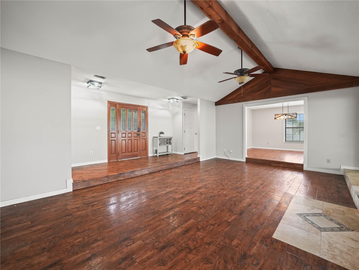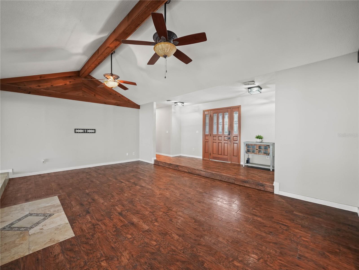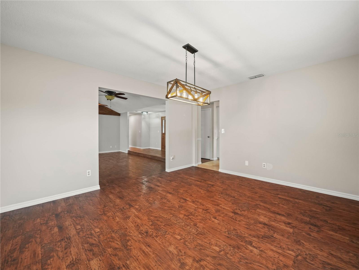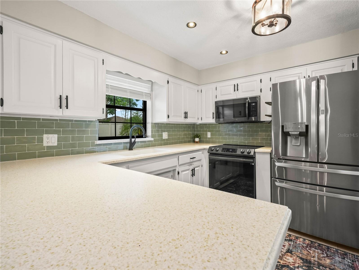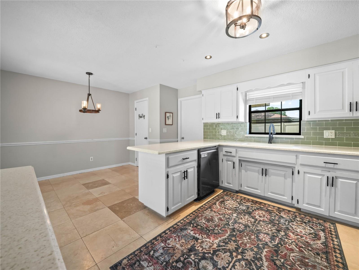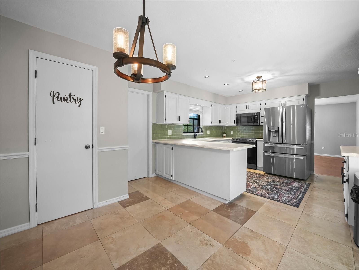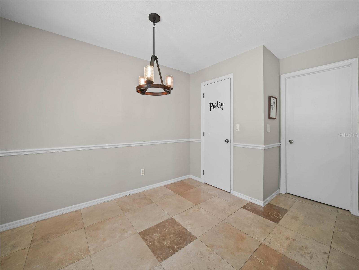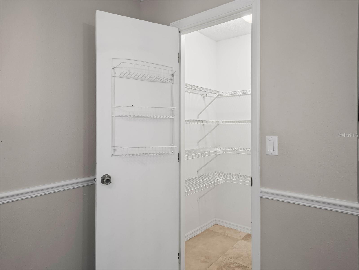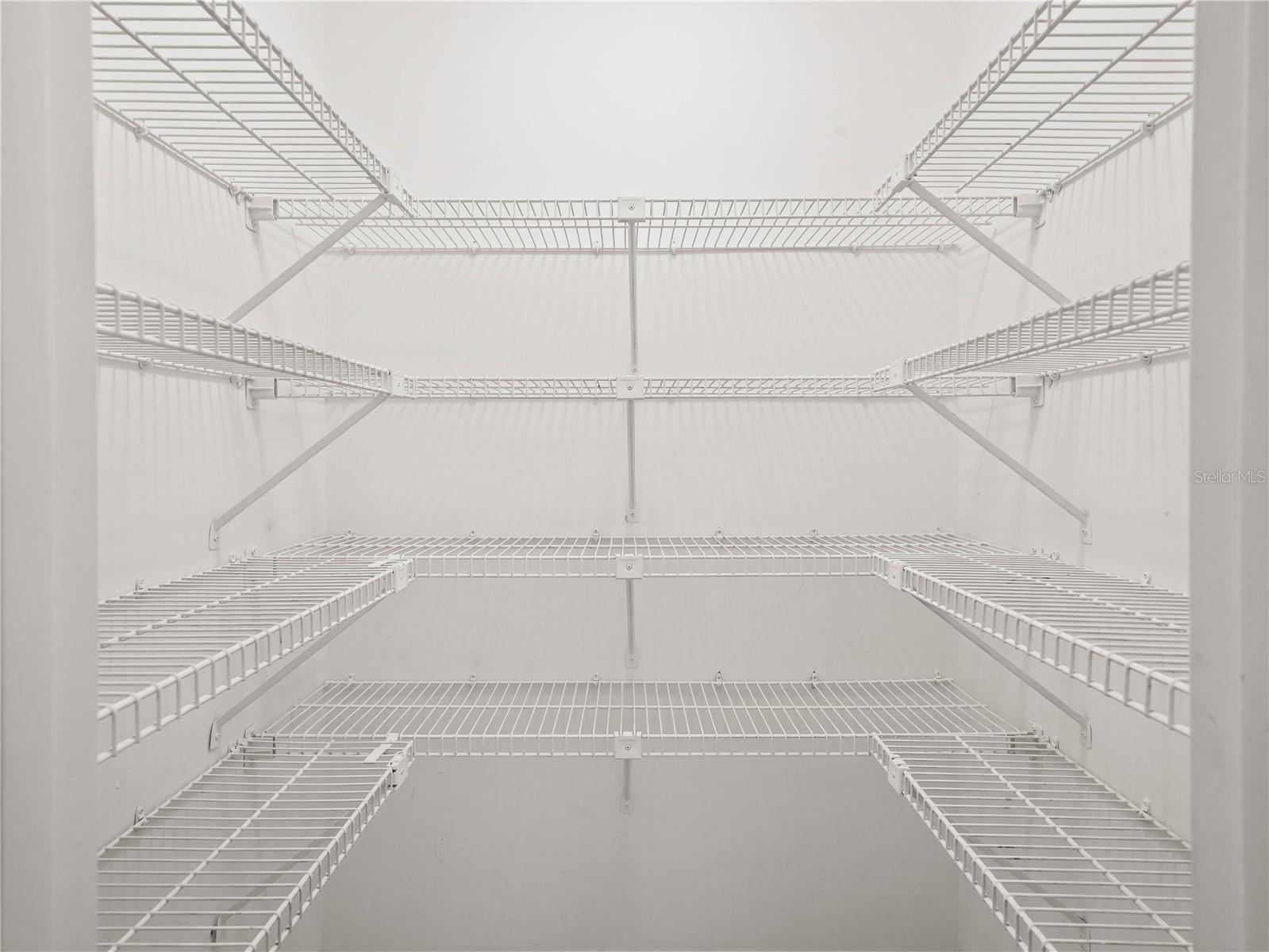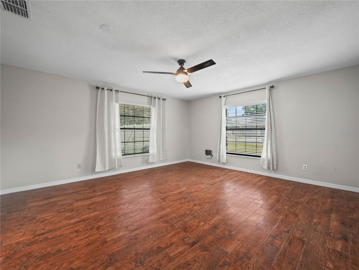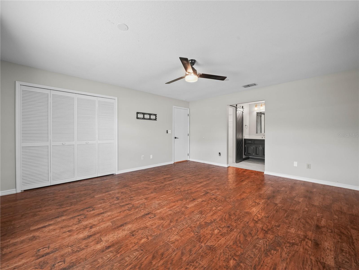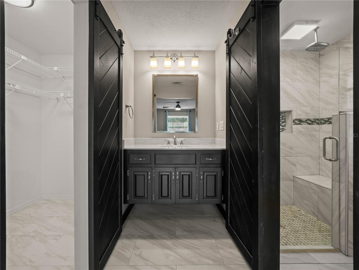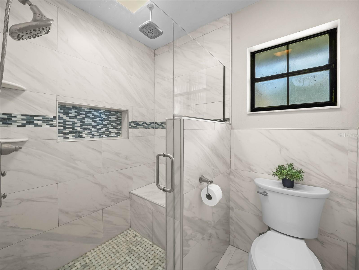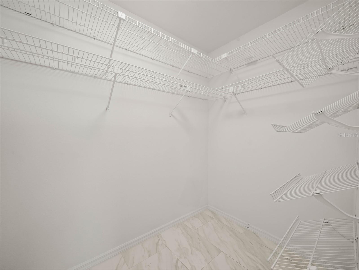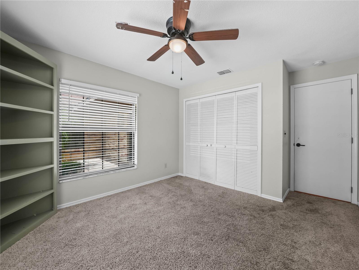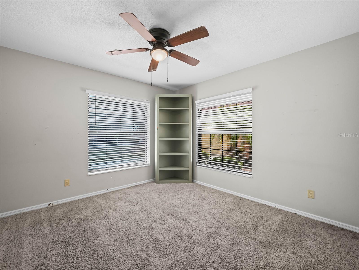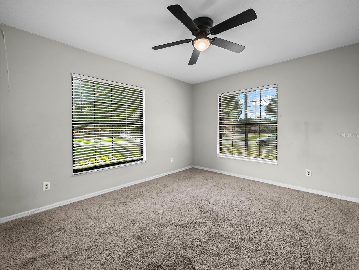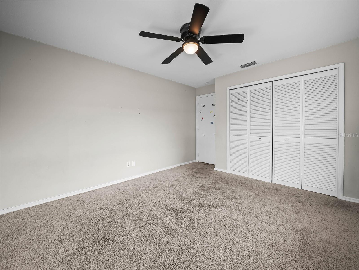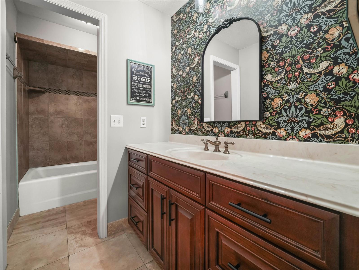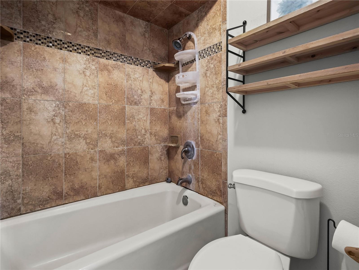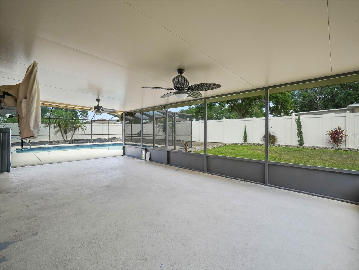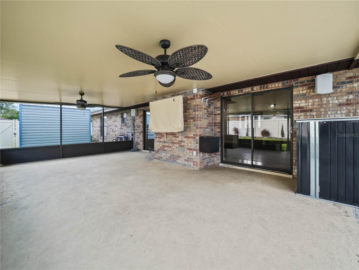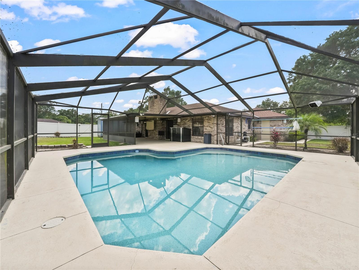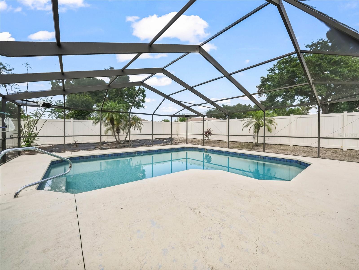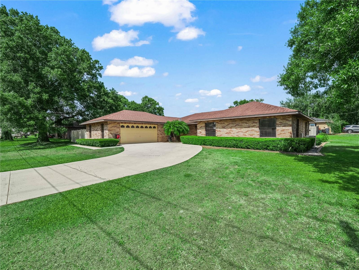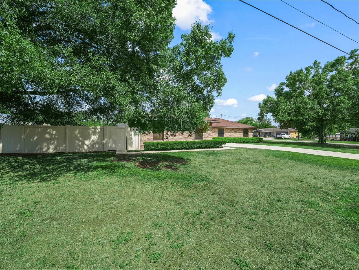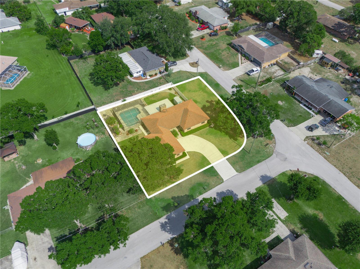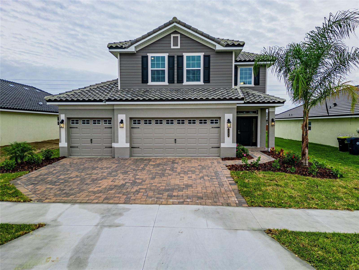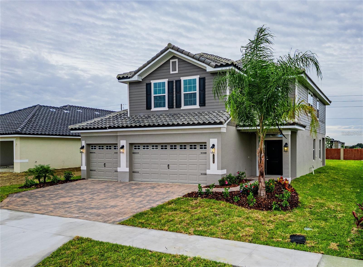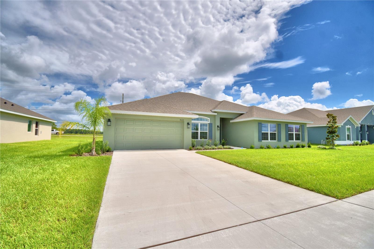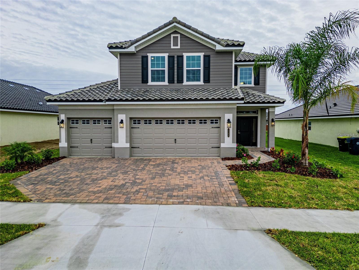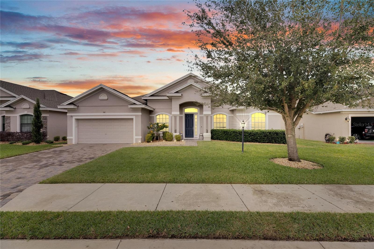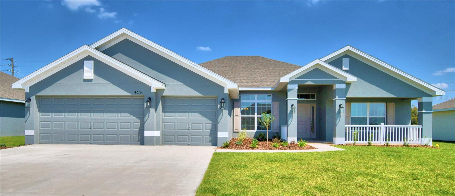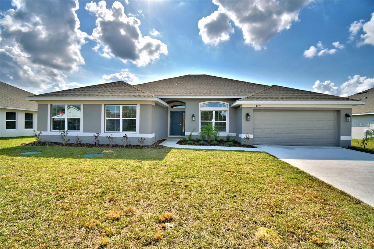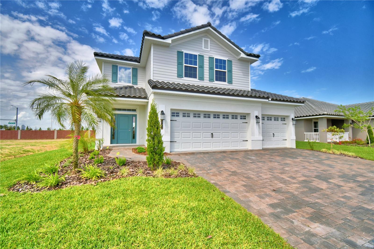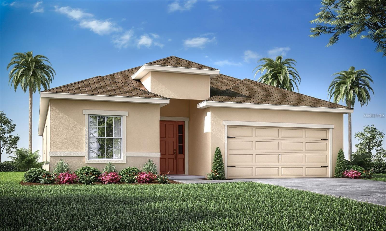3002 Helms Drive, AUBURNDALE, FL 33823
Property Photos
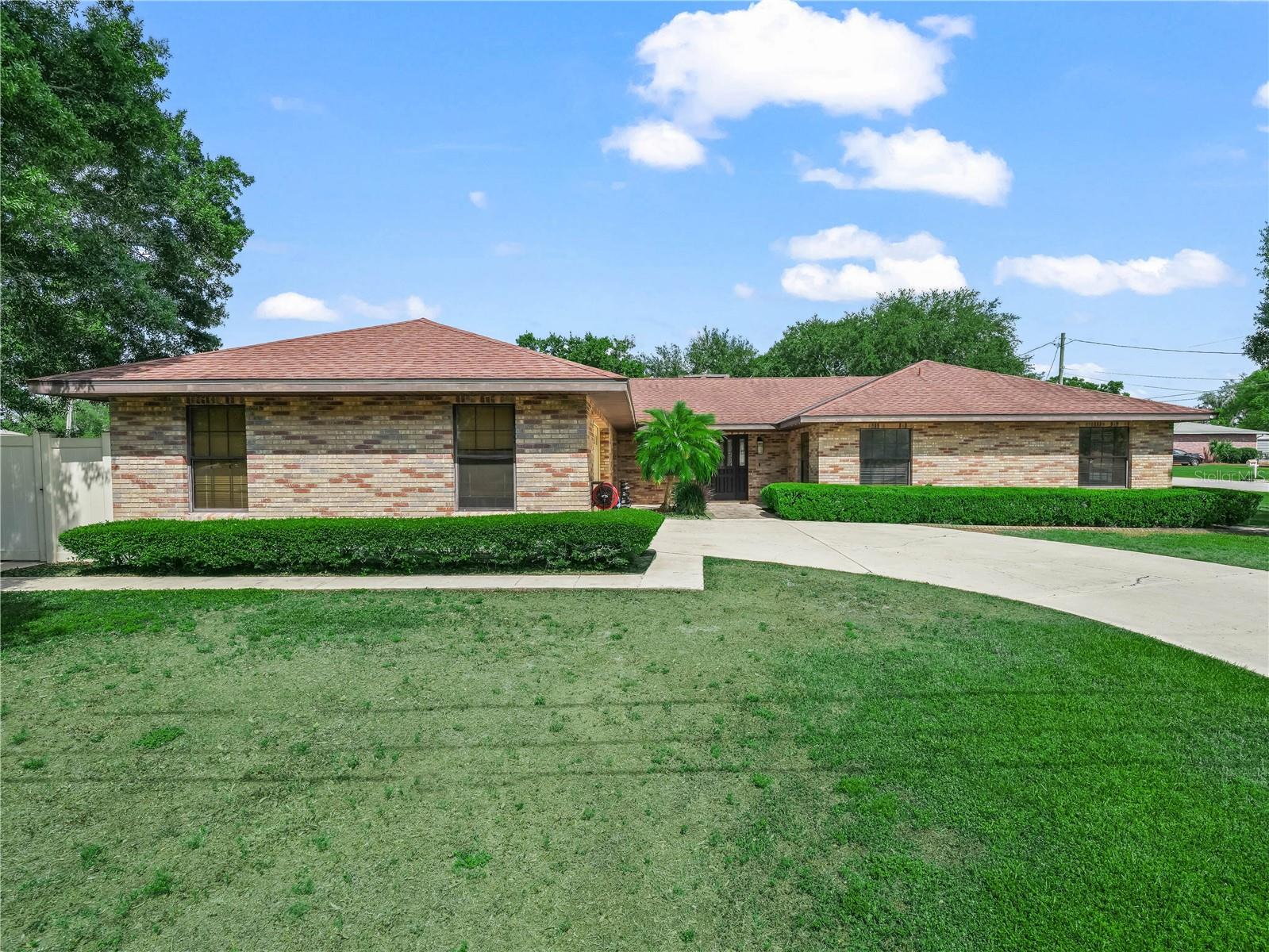
Would you like to sell your home before you purchase this one?
Priced at Only: $405,000
For more Information Call:
Address: 3002 Helms Drive, AUBURNDALE, FL 33823
Property Location and Similar Properties
- MLS#: L4952576 ( Residential )
- Street Address: 3002 Helms Drive
- Viewed: 39
- Price: $405,000
- Price sqft: $152
- Waterfront: No
- Year Built: 1985
- Bldg sqft: 2663
- Bedrooms: 3
- Total Baths: 2
- Full Baths: 2
- Days On Market: 85
- Additional Information
- Geolocation: 28.0302 / -81.8206
- County: POLK
- City: AUBURNDALE
- Zipcode: 33823
- Subdivision: Rainbow Ridge
- Provided by: COLDWELL BANKER REALTY

- DMCA Notice
-
DescriptionThis Brick Ranch Home sits on a spacious .38 acre lot with NO Homeowner Association restrictions. As you enter, you are greeted by a wide foyer that leads to a step down living room. The living room features a cozy wood burning fireplace and two sliding glass doors that open to the lanai area, allowing plenty of Florida sunshine to brighten the space. The formal dining room seamlessly connects to the kitchen, which boasts windows overlooking the backyard. The kitchen is equipped with all appliances, an adorable china cabinet for additional storage, and a generously sized walk in pantry. The separate dinette area is perfect for enjoying your morning coffee while gazing out at the front yard. The main bedroom offers a newly remodeled bathroom with a walk in shower, providing a private retreat. The second and third bedrooms share a second newly remodeled bathroom, ensuring comfort for family and guests. Step outside to the expansive 16 x 26 screened lanai, ideal for entertaining and summer fun. The in ground pool is perfect for cooling off on hot days, and the backyard, enclosed with vinyl fencing, offers plenty of room for your favorite garden. Additionally, you can save on water costs with the irrigation well. Don't miss out on this incredible opportunity! Call now for details and make this beautiful home yours today.
Payment Calculator
- Principal & Interest -
- Property Tax $
- Home Insurance $
- HOA Fees $
- Monthly -
Features
Building and Construction
- Covered Spaces: 0.00
- Exterior Features: Sliding Doors
- Flooring: Carpet, Ceramic Tile, Laminate
- Living Area: 2022.00
- Roof: Shingle
Garage and Parking
- Garage Spaces: 2.00
- Open Parking Spaces: 0.00
Eco-Communities
- Pool Features: Gunite, In Ground, Screen Enclosure
- Water Source: Public, Well
Utilities
- Carport Spaces: 0.00
- Cooling: Central Air
- Heating: Central
- Sewer: Septic Tank
- Utilities: Cable Available
Finance and Tax Information
- Home Owners Association Fee: 0.00
- Insurance Expense: 0.00
- Net Operating Income: 0.00
- Other Expense: 0.00
- Tax Year: 2024
Other Features
- Appliances: Dishwasher, Electric Water Heater, Microwave, Range, Refrigerator
- Country: US
- Interior Features: Cathedral Ceiling(s), Ceiling Fans(s), Eat-in Kitchen, Living Room/Dining Room Combo, Walk-In Closet(s)
- Legal Description: RAINBOW RIDGE UNIT NO TWO PB 65 PG 39 LOT 7
- Levels: One
- Area Major: 33823 - Auburndale
- Occupant Type: Vacant
- Parcel Number: 25-28-21-347660-000070
- Views: 39
- Zoning Code: RE-1
Similar Properties
Nearby Subdivisions
Alberta Park Sub
Allen Keefers Resub
Ariana Hills
Auburn Grove
Auburn Grove Ph Ii
Auburn Oaks Ph 02
Auburn Preserve
Auburndale Heights
Auburndale Lakeside Park
Auburndale Manor
Azalea Park
Bennetts Resub
Bentley Oaks
Berkely Rdg Ph 2
Berkley Heights
Berkley Rdg Ph 03
Berkley Rdg Ph 2
Berkley Reserve Rep
Berkley Ridge
Berkley Ridge Ph 01
Brookland Park
Cadence Crossing
Caldwell Estates
Classic View Estates
Classic View Farms
Dennis Park
Denton Oaks Sub
Diamond Ridge 02
Drexel Park
Enclave At Lake Myrtle
Enclave/lk Myrtle
Enclavelk Myrtle
Estates Auburndale
Estates Auburndale Ph 02
Estates Of Auburndale
Fair Haven Estates
Flamingo Heights Sub
Flanigan C R Sub
Godfrey Manor
Grove Estates Second Add
Hazel Crest
Helms John C Al
Hickory Ranch
Hills Arietta
Interlochen Subdivision
Johnson Heights
Juliana Village Ph 1
Juliana Village Ph 2
Juliana Village Ph 3
Juliana West
Keystone Manor
Kinstle Hill
Kossuthville Townsite Sub
Lake Arietta Reserve
Lake Juliana Estates
Lake Van Sub
Lake Whistler Estates
Mattie Pointe
New Armenia Rev Map
None
Not On List
Oak Crossing Ph 02
Old Town Redding Sub
Otter Woods Estates
Paddock Place
Palm Lawn Sub
Palmdale Sub
Prestown Sub
Rainbow Ridge
Reserve At Van Oaks
Reserve At Van Oaks Phase 1
Rexanne Sub
Shaddock Estates
Summerlake Estates
Sun Acres
Sun Acres 173 174 Un 2
Sun Acres Un 1
Sunset Park Ext
The Reserve Van Oaks Ph 1
Triple Lake Sub
Tropical Acres
Tuxedo Park Sub
Van Lakes
Warercrest States
Water Ridge Sub
Watercrest Estates
Witham Acres Rep

- Frank Filippelli, Broker,CDPE,CRS,REALTOR ®
- Southern Realty Ent. Inc.
- Mobile: 407.448.1042
- frank4074481042@gmail.com



