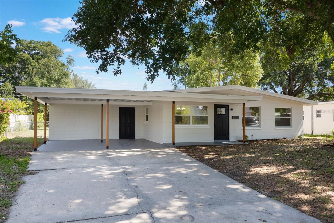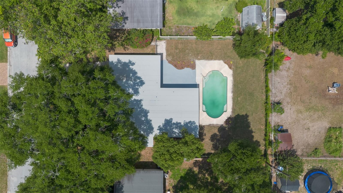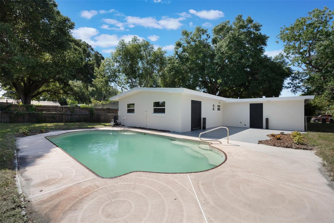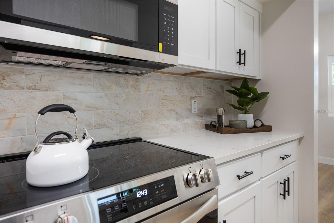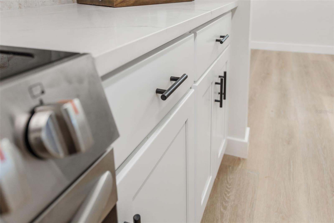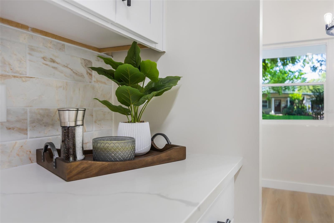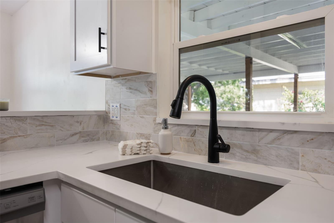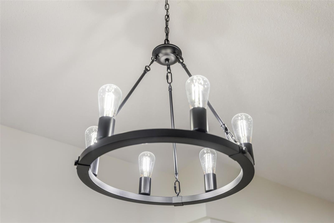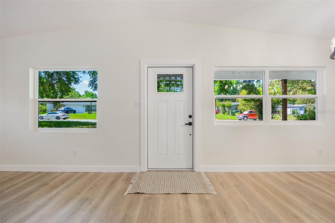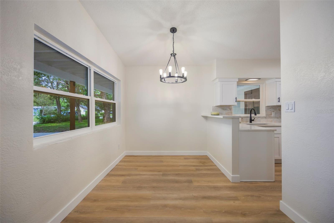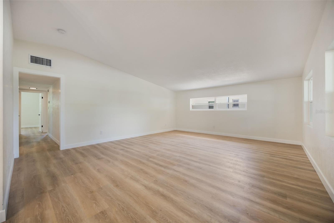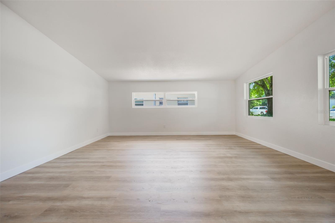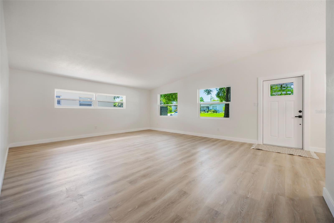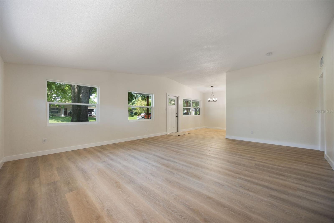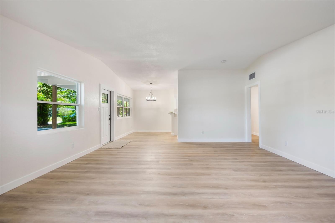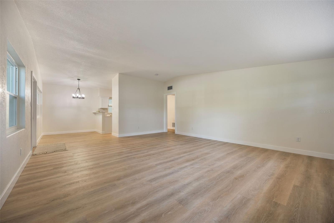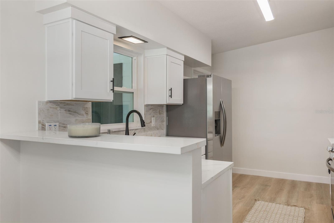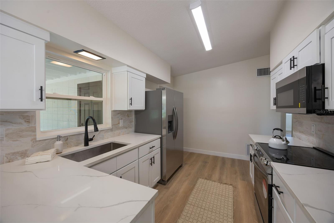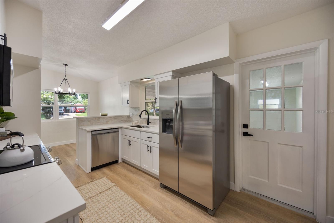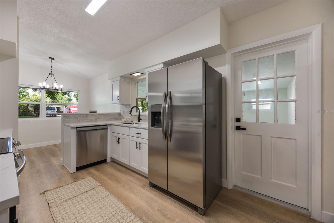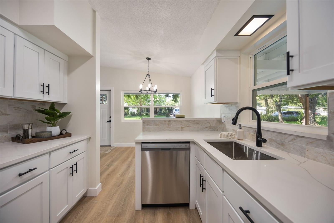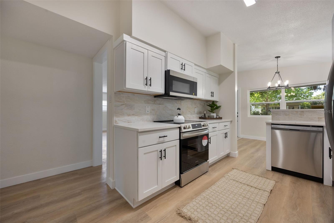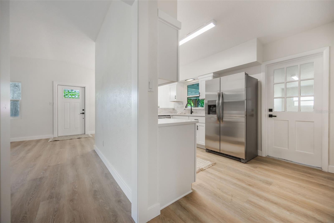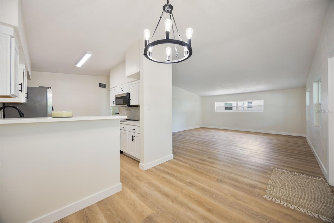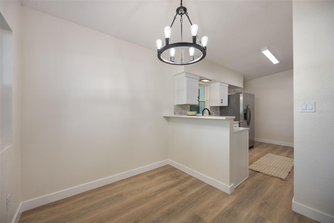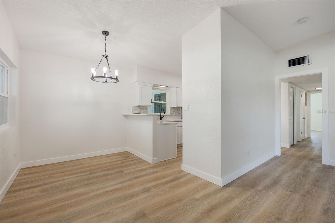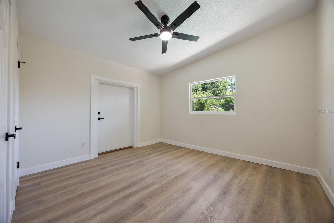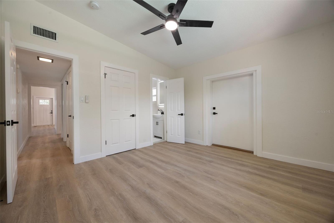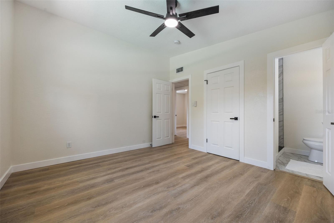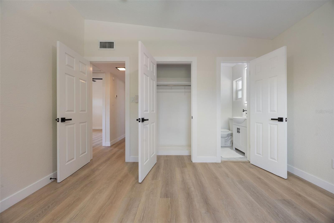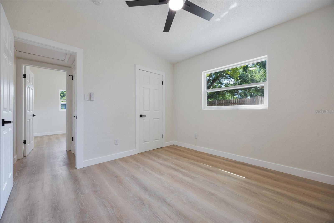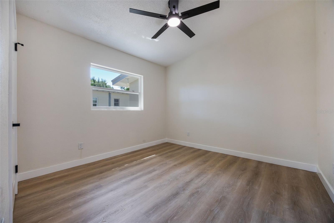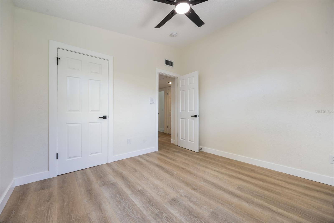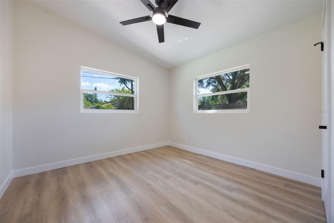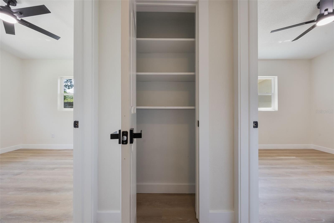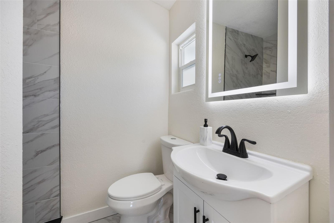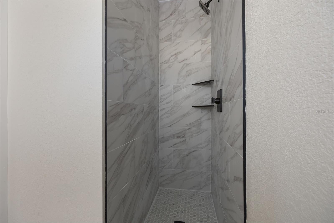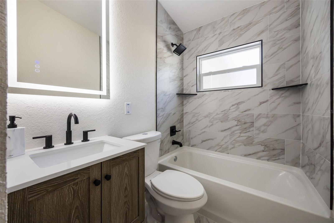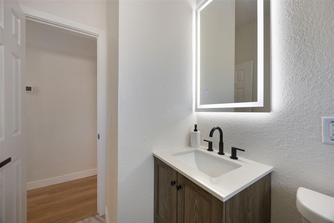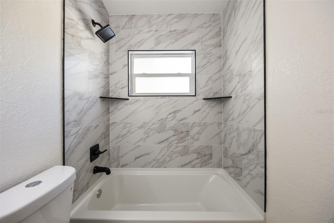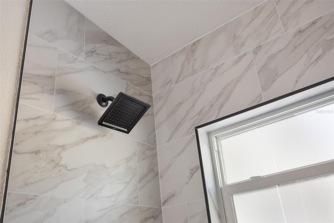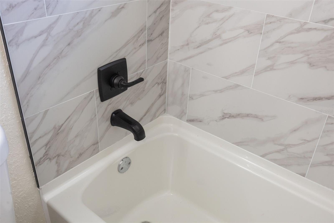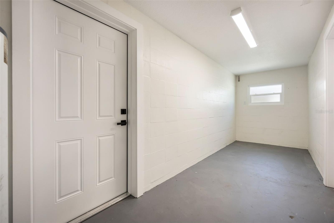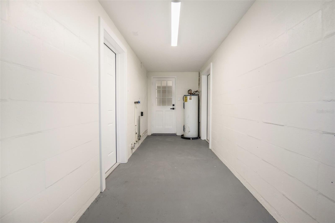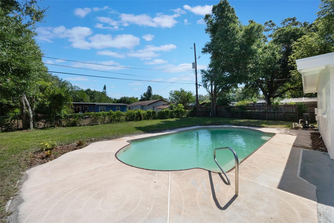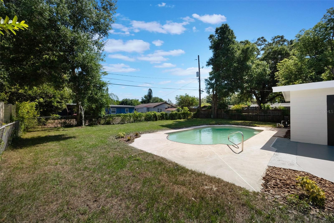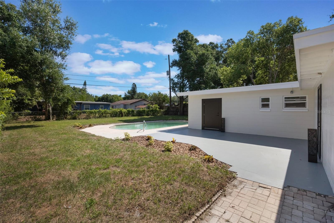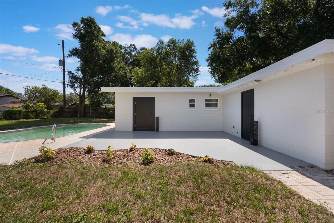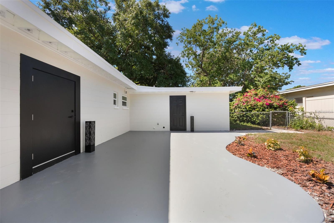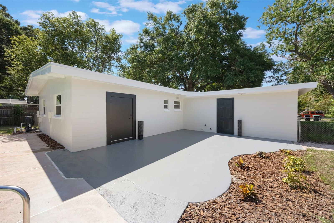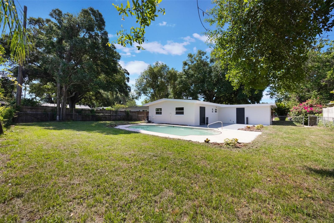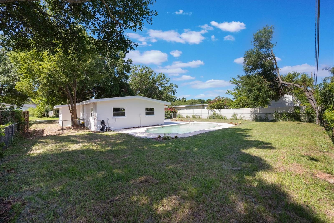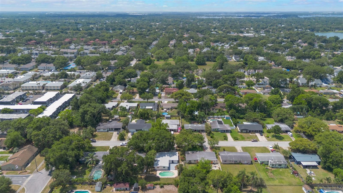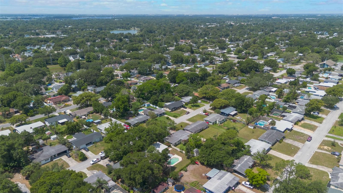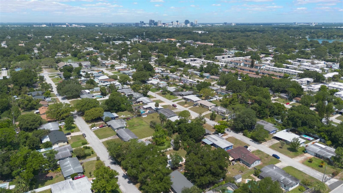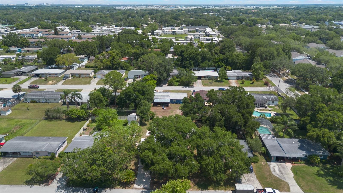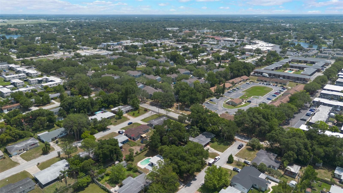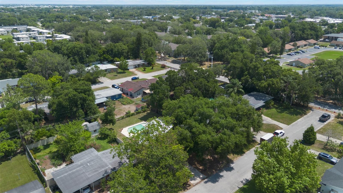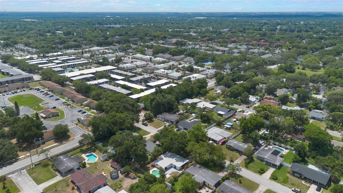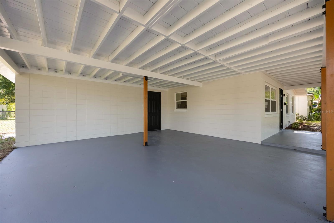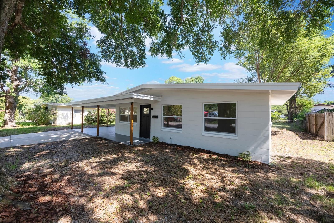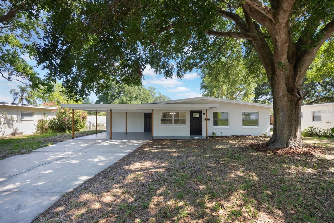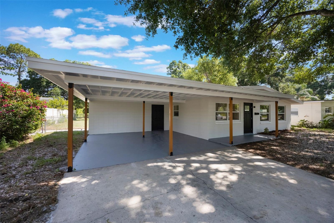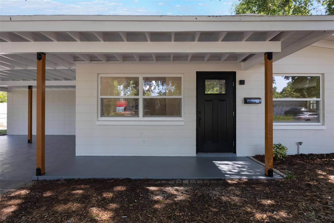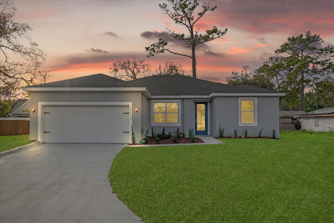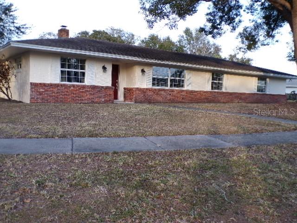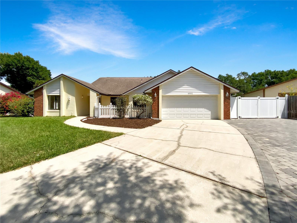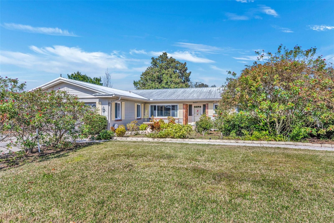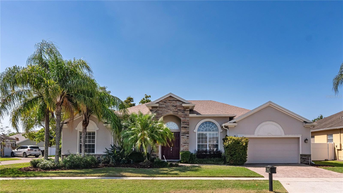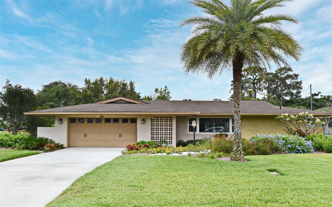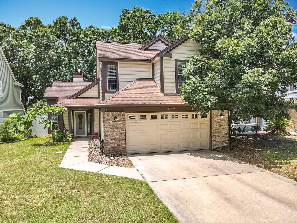3813 Surrey Drive, ORLANDO, FL 32812
Property Photos

Would you like to sell your home before you purchase this one?
Priced at Only: $439,900
For more Information Call:
Address: 3813 Surrey Drive, ORLANDO, FL 32812
Property Location and Similar Properties
- MLS#: L4953161 ( Residential )
- Street Address: 3813 Surrey Drive
- Viewed: 30
- Price: $439,900
- Price sqft: $242
- Waterfront: No
- Year Built: 1960
- Bldg sqft: 1815
- Bedrooms: 3
- Total Baths: 2
- Full Baths: 2
- Garage / Parking Spaces: 2
- Days On Market: 13
- Additional Information
- Geolocation: 28.52 / -81.3358
- County: ORANGE
- City: ORLANDO
- Zipcode: 32812
- Subdivision: Agnes Heights First Add
- Elementary School: Conway Elem
- Middle School: Conway Middle
- High School: Boone High
- Provided by: REMAX EXPERTS
- Contact: Amanda Wright
- 863-802-5262

- DMCA Notice
-
DescriptionBeautifully Renovated Mid Century Modern Pool Home Fully Updated in 2025! Welcome to 3813 Surrey Dr, a meticulously updated 3 bedroom, 2 bath home located on a quiet cul de sac in the heart of one of Orlandos most established and convenient neighborhoods. Combining the architectural charm of mid century design with fresh, modern upgrades, this home is truly move in ready. All major renovations were completed in 2025, bringing new life to every corner of the home. Step inside to find a spacious, open floor plan with new laminate flooring throughout, modern tile in the bathrooms, and abundant natural light. The bright, open living and dining spaces flow seamlessly into the completely remodeled kitchenfeaturing granite countertops, an elegant tile backsplash, stainless steel appliances, new cabinetry, and a breakfast bar that opens to a cozy dinette areaideal for both casual meals and entertaining. The two fully updated bathrooms offer a spa like feel, finished with sleek tile, matte black fixtures, rain style showerheads, stylish vanities, and modern mirrors. The guest bath includes a full size tub, while the primary en suite has been designed for comfort and functionality. Thoughtful details and finishes are found throughout, including 4 inch baseboards, new interior doors, upgraded light fixtures, fans, and fresh paint inside and out. A new roof, new windows, and a 2024 A/C system add both aesthetic appeal and lasting peace of mind. Outdoors, the home truly shines. The oversized fenced backyard offers privacy and ample space for relaxation or recreation. At its center is a 27x14 in ground pool with underwater benches, perfect for cooling off or lounging in style. The surrounding patio area is ideal for entertainingwhether you envision outdoor dining, a cozy fire pit setup, or even a future summer kitchen, theres room for it all. A large carport and extended driveway provide plenty of parking, and the home is zoned for the sought after Boone High School. Located in unincorporated Orange County with no HOA, this property offers both flexibility and freedom. Situated just minutes from Orlando International Airport, major highways, Lake Conway, shopping centers, and popular dining spots, the location offers both convenience and community appeal. Whether you're a first time buyer, downsizing, looking for a second home, or seeking a turnkey investment, this home checks all the boxes. Don't miss your chance to own this beautifully updated mid century retreatschedule your private showing today!
Payment Calculator
- Principal & Interest -
- Property Tax $
- Home Insurance $
- HOA Fees $
- Monthly -
Features
Building and Construction
- Covered Spaces: 0.00
- Exterior Features: Private Mailbox
- Fencing: Chain Link, Fenced
- Flooring: Laminate, Tile
- Living Area: 1239.00
- Roof: Shingle
Property Information
- Property Condition: Completed
Land Information
- Lot Features: Cul-De-Sac, In County, Unincorporated
School Information
- High School: Boone High
- Middle School: Conway Middle
- School Elementary: Conway Elem
Garage and Parking
- Garage Spaces: 0.00
- Open Parking Spaces: 0.00
- Parking Features: Covered, Ground Level, Off Street, Oversized
Eco-Communities
- Pool Features: Gunite, In Ground
- Water Source: Public
Utilities
- Carport Spaces: 2.00
- Cooling: Central Air
- Heating: Central
- Sewer: Public Sewer
- Utilities: Electricity Connected
Finance and Tax Information
- Home Owners Association Fee: 0.00
- Insurance Expense: 0.00
- Net Operating Income: 0.00
- Other Expense: 0.00
- Tax Year: 2024
Other Features
- Appliances: Dishwasher, Electric Water Heater, Microwave, Range, Refrigerator
- Country: US
- Interior Features: Ceiling Fans(s), Eat-in Kitchen, L Dining, Open Floorplan, Primary Bedroom Main Floor, Solid Wood Cabinets, Stone Counters, Thermostat
- Legal Description: AGNES HEIGHTS FIRST ADDITION X/59 LOT 20BLK C
- Levels: One
- Area Major: 32812 - Orlando/Conway / Belle Isle
- Occupant Type: Vacant
- Parcel Number: 05-23-30-0031-03-200
- Possession: Close Of Escrow
- Style: Mid-Century Modern
- Views: 30
- Zoning Code: R-1
Similar Properties
Nearby Subdivisions
Agnes Heights First Add
Anderson Place
Arnold H T Plan Conway
Bel Air Heights
Bryn Mawr
Bryn Mawr South
Camelot At Mariners Village
Condel Gardens
Condel Gdns
Conway Acres
Conway Acres First Add
Conway Acres Second Add
Conway Homes Tr 61
Conway Place
Crescent Park Ph 01
Crescent Park Ph 02
Dover Estates
Dover Estates Third Add
Dover Shores Add 11
Dover Shores Eighth Add
Edmunds Shire
Essex Point South
Gatlin Gardens
Gatlin Heights
Gatlin Place Ph 01
Heart O Conway
Lake Conway Woods
Lake Conway Woods Rep 02
Landings/lk George
Landingslk George
Mystic At Mariners Village
Na
Pepper Plantation
Roberta Place
Robinsdale
Robinson Oaks
Silver Beach Sub
Valencia Acres
Valencia Park
Valencia Park L89 Lot 4 Blk C
Wedgewood Groves
Windward Estates
Wood Green
Woodbery Sub

- Frank Filippelli, Broker,CDPE,CRS,REALTOR ®
- Southern Realty Ent. Inc.
- Mobile: 407.448.1042
- frank4074481042@gmail.com



