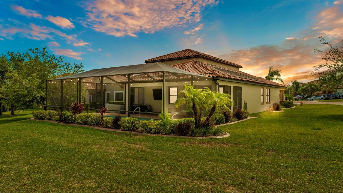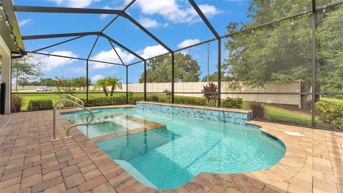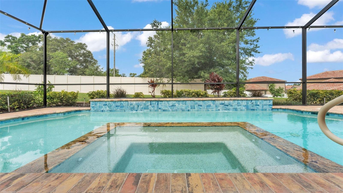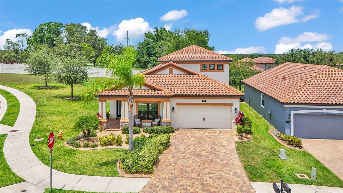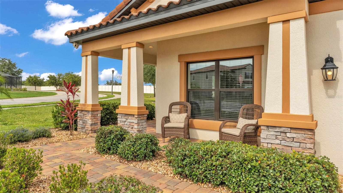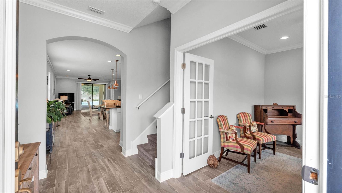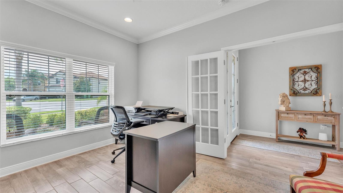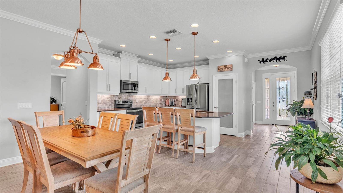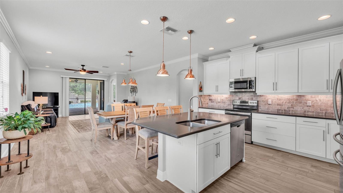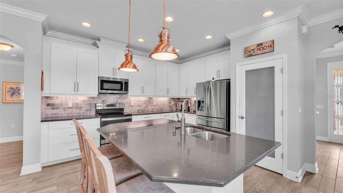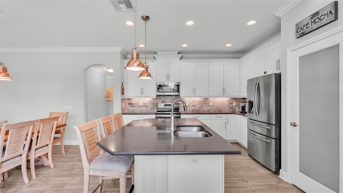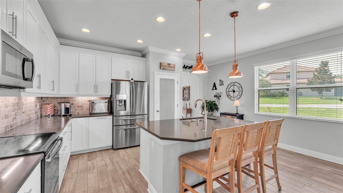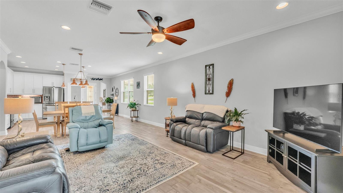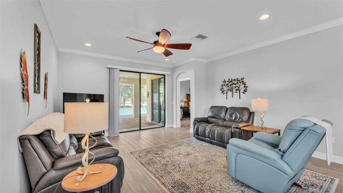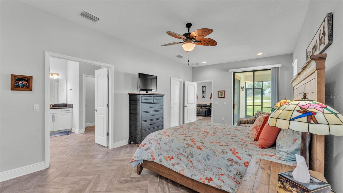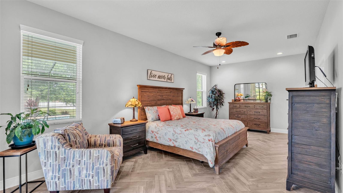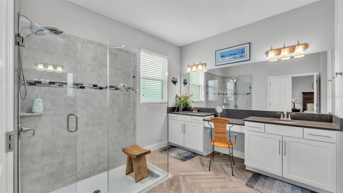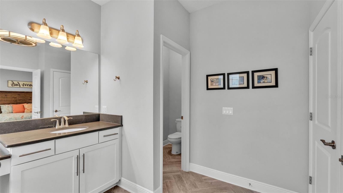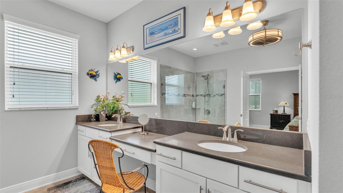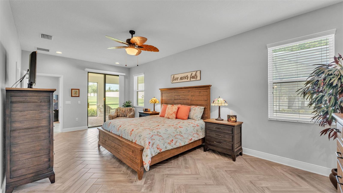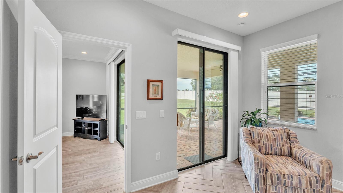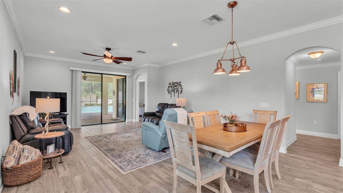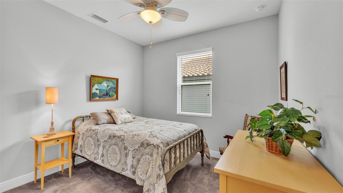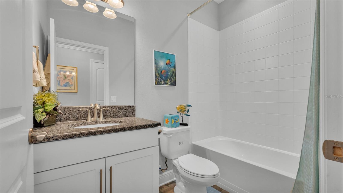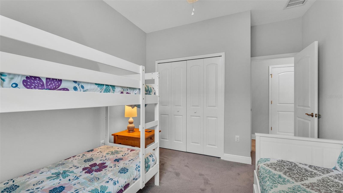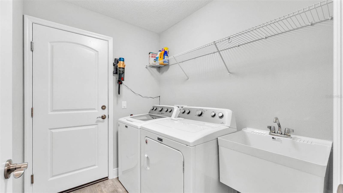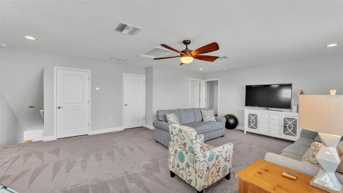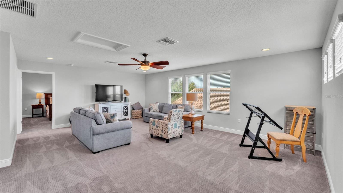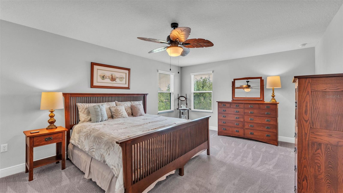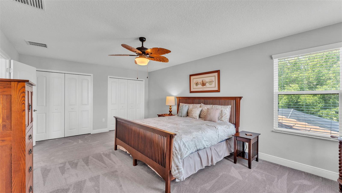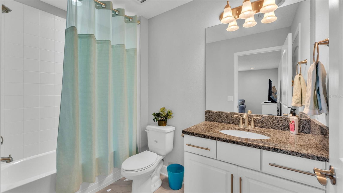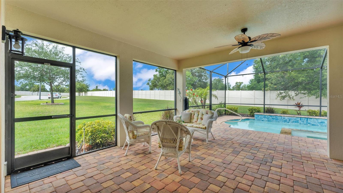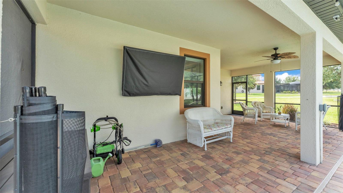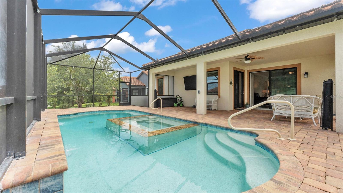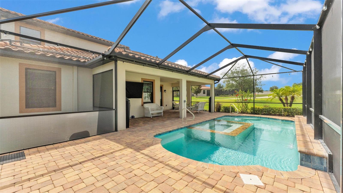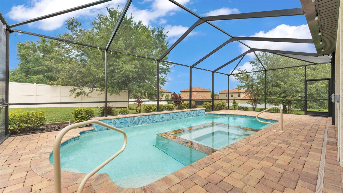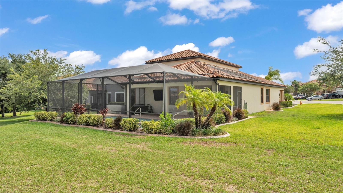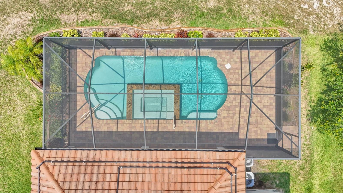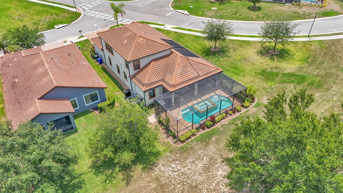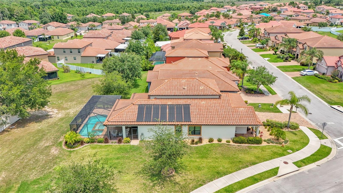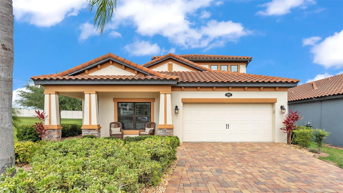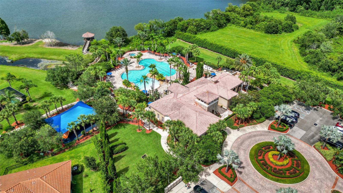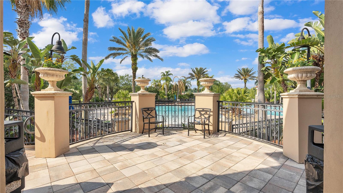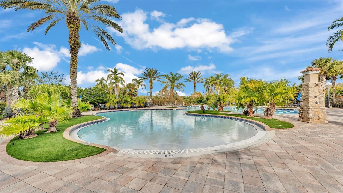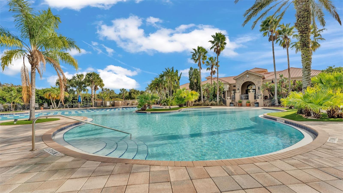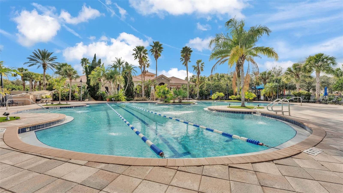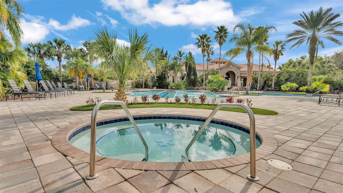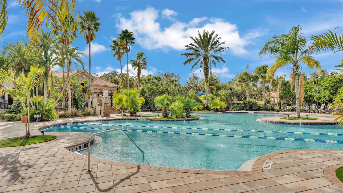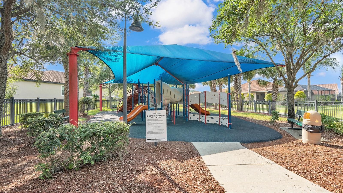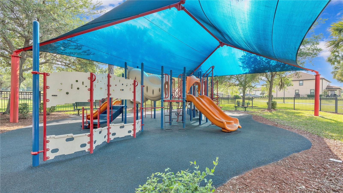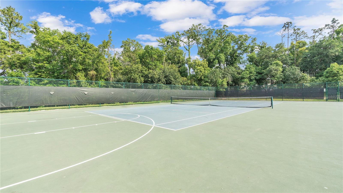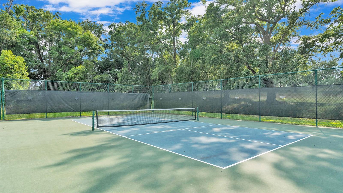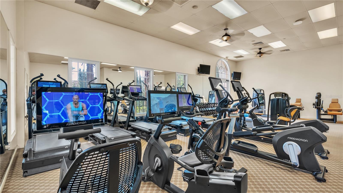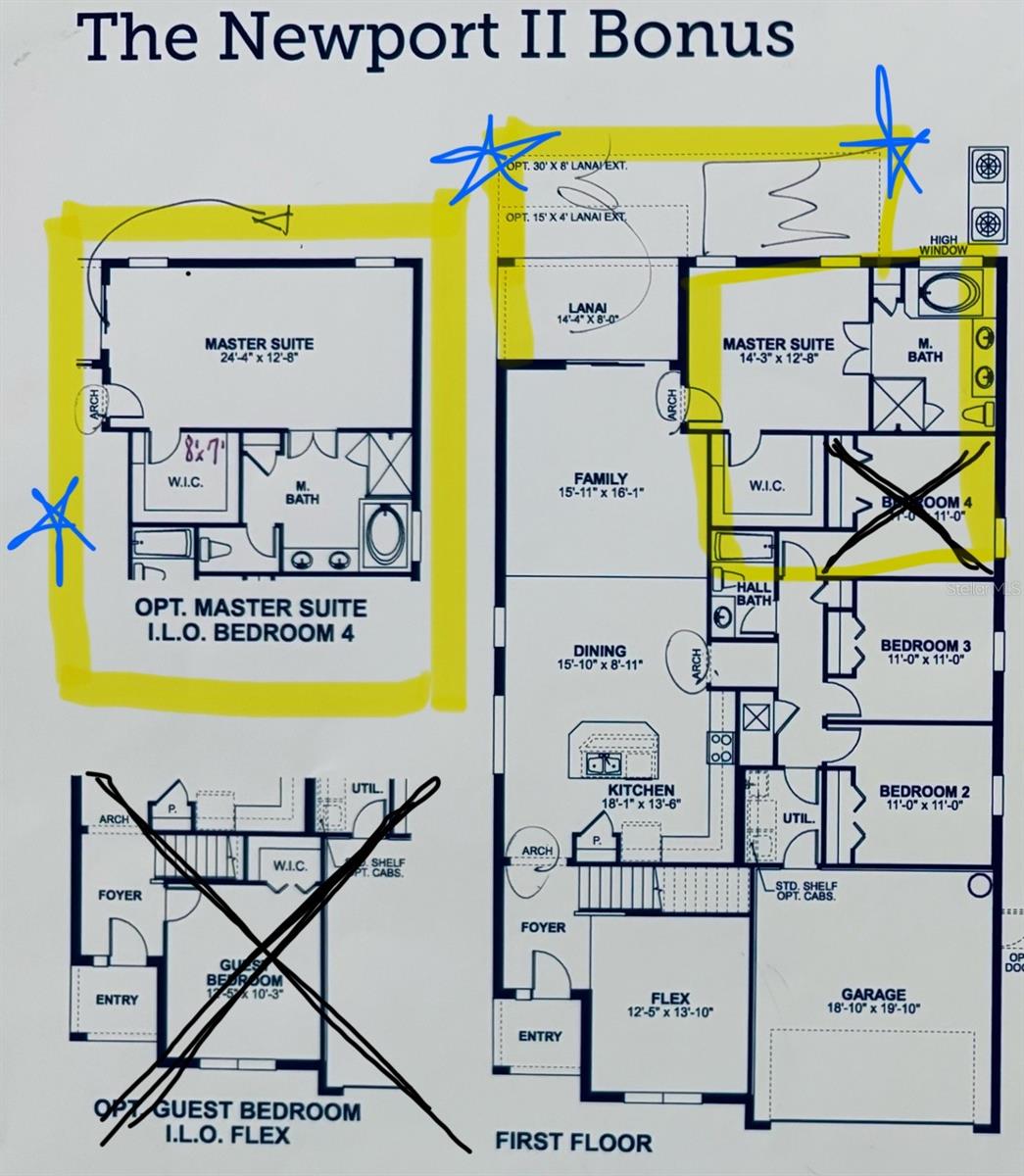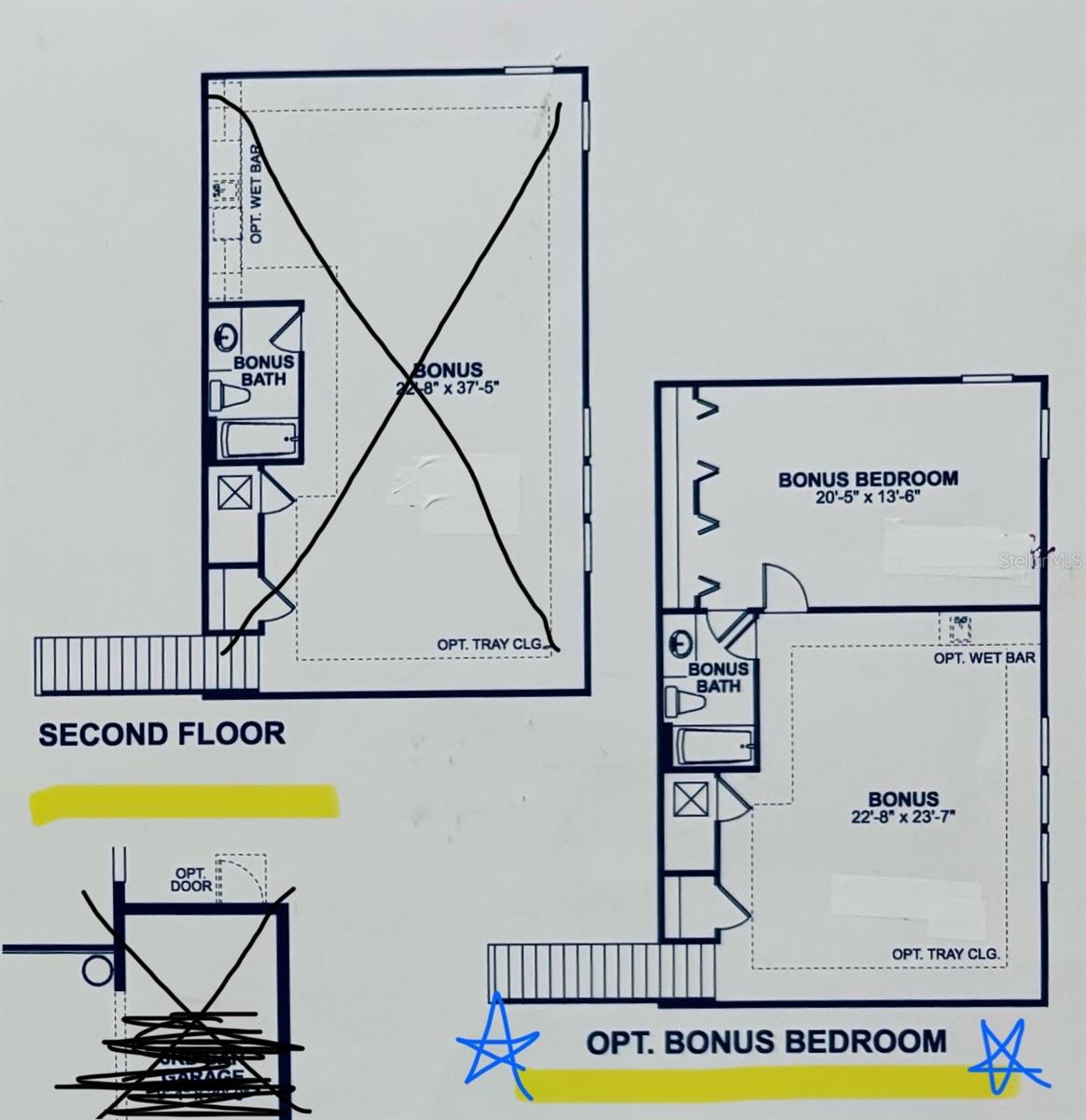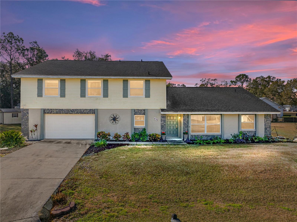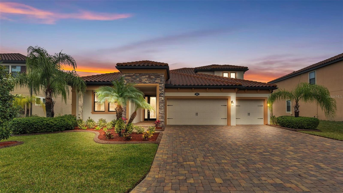1902 Altavista Circle, LAKELAND, FL 33810
Property Photos
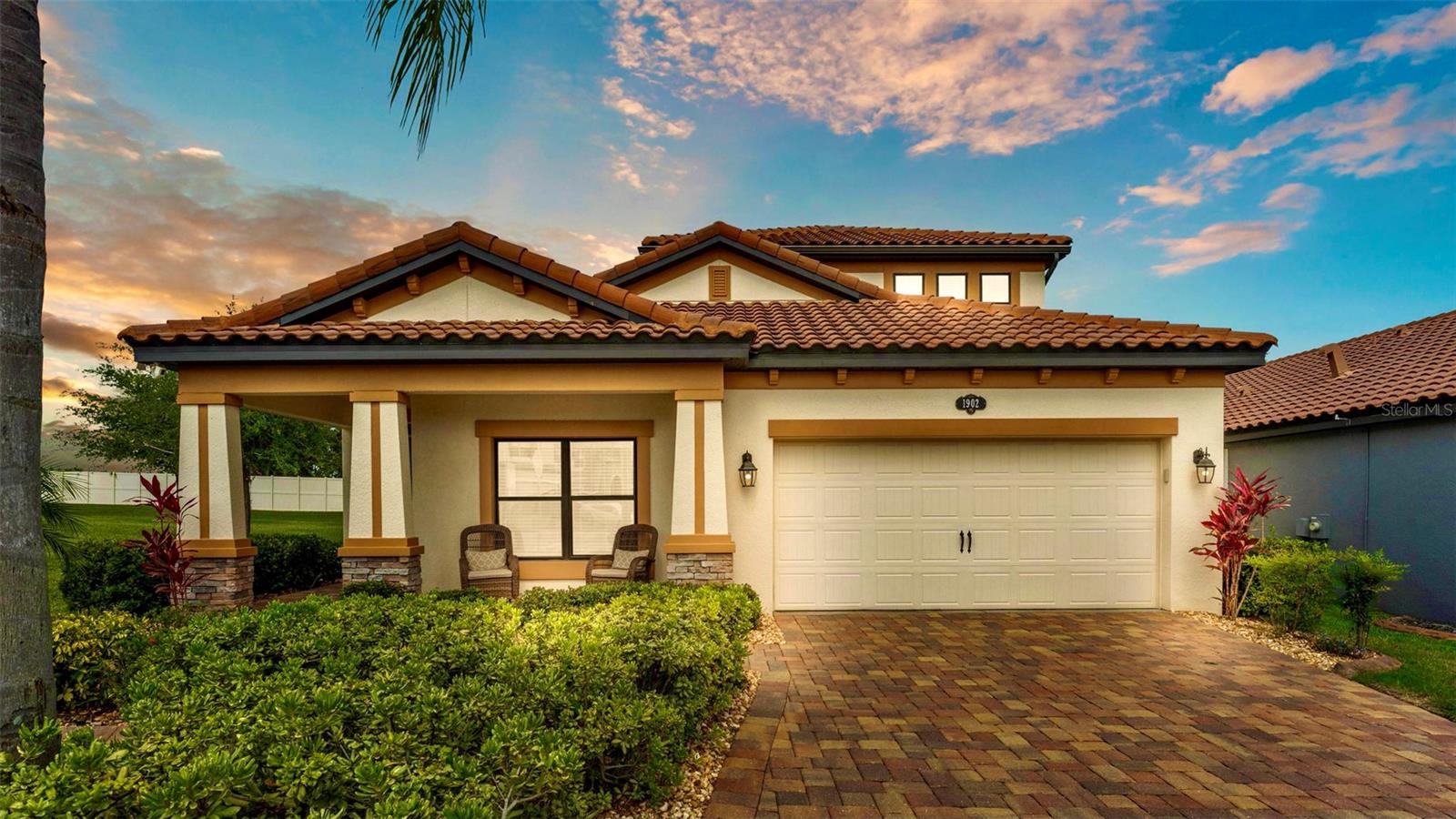
Would you like to sell your home before you purchase this one?
Priced at Only: $615,000
For more Information Call:
Address: 1902 Altavista Circle, LAKELAND, FL 33810
Property Location and Similar Properties
- MLS#: L4953293 ( Residential )
- Street Address: 1902 Altavista Circle
- Viewed: 2
- Price: $615,000
- Price sqft: $157
- Waterfront: No
- Year Built: 2017
- Bldg sqft: 3915
- Bedrooms: 4
- Total Baths: 3
- Full Baths: 3
- Garage / Parking Spaces: 2
- Days On Market: 2
- Additional Information
- Geolocation: 28.0963 / -81.994
- County: POLK
- City: LAKELAND
- Zipcode: 33810
- Subdivision: Terralargo
- Elementary School: Sleepy Hill Elementary
- Middle School: Sleepy Hill Middle
- High School: Kathleen High
- Provided by: EXP REALTY LLC
- Contact: Kimberly Inks
- 888-883-8509

- DMCA Notice
-
DescriptionDive into luxury with this stunning home featuring a beautiful saltwater pool complete with two cascading waterfalls and a jetted jacuzzi spa. Built by mi homes, this residence is located on a premium corner lot in the highly sought after resort style community of terralargo. With four spacious bedrooms and three modern bathrooms, this home is perfect for families of all sizes. Enter through a striking dual glass entry that leads to a private office, ideal for remote work or study. The versatile layout includes a loft/den space, and the fourth bedroom can serve as a second primary suite, complete with bathroom access and a double closet. Step outside to your own private oasis, where the saltwater pool is equipped with solar and electric heating and can be conveniently controlled from your phone. For added peace of mind, a pool safety fence is included. The extensive paver lanai is perfect for entertaining, surrounded by mature landscaping and concrete curbing that enhances your outdoor privacy. Inside, the chefs kitchen is a true highlight, featuring; stunning countertops, pendant lighting, stylish backsplash, oversized cabinets, a hood vent, corner cabinet with a lazy susan, double trash bins for easy waste management, under cabinet lighting for a bright and inviting atmosphere and frosted glass pantry door for stylish storage. All of these elements flow seamlessly into the open concept living and dining areas. The split floor plan includes three bedrooms downstairs, with the primary downstairs suite boasting private outdoor access and an ensuite bathroom that features quartz countertops, dual sinks, a step down shower, a private toilet stall, and additional storage, along with a makeup vanity. The other two bedrooms are conveniently located off the dining area and share a well appointed hallway bathroom. A laundry room is also located downstairs, just off the garage. Ascend to the upper level, where you'll find a spacious loft that can serve as a second living area/media/den room or additional mother in law suite, complete with a fourth bedroom and its own bathroom entrance. This bathroom is like new and has hardly been used. Notable upgrades throughout the home include crown molding in the main living areas and elegant herringbone patterned flooring in the master bedroom, ensuring a polished and inviting atmosphere. Additionally, this home has a 15 year transferrable structural warranty with about 7 years remaining providing peace of mind. Living in terralargo means enjoying a community unlike any other, with easy access to i 4 and 98, as well as convenient shopping and dining options. The resort style amenities include a zero entry pool with lap lanes, a spa, a covered playground area, pickleball, tennis, and basketball courts, plus a 24 hour fitness area. Dont miss this exceptional opportunity to make this exquisite property your new home!
Payment Calculator
- Principal & Interest -
- Property Tax $
- Home Insurance $
- HOA Fees $
- Monthly -
Features
Building and Construction
- Builder Name: M/I Homes
- Covered Spaces: 0.00
- Exterior Features: Lighting, Private Mailbox, Sidewalk, Sliding Doors
- Flooring: Carpet, Tile
- Living Area: 3003.00
- Roof: Tile
Property Information
- Property Condition: Completed
Land Information
- Lot Features: City Limits, Near Public Transit, Sidewalk, Paved
School Information
- High School: Kathleen High
- Middle School: Sleepy Hill Middle
- School Elementary: Sleepy Hill Elementary
Garage and Parking
- Garage Spaces: 2.00
- Open Parking Spaces: 0.00
- Parking Features: Driveway
Eco-Communities
- Pool Features: Child Safety Fence, Heated, In Ground, Lighting, Salt Water, Screen Enclosure, Solar Heat
- Water Source: Public
Utilities
- Carport Spaces: 0.00
- Cooling: Central Air
- Heating: Central
- Pets Allowed: Yes
- Sewer: Public Sewer
- Utilities: Cable Available, Electricity Available, Electricity Connected, Public, Sewer Available, Sewer Connected, Underground Utilities, Water Available, Water Connected
Finance and Tax Information
- Home Owners Association Fee: 344.00
- Insurance Expense: 0.00
- Net Operating Income: 0.00
- Other Expense: 0.00
- Tax Year: 2024
Other Features
- Appliances: Dishwasher, Disposal, Microwave, Range, Range Hood, Refrigerator
- Association Name: Jesse Silva
- Association Phone: 8633163625
- Country: US
- Interior Features: Ceiling Fans(s), Crown Molding, Kitchen/Family Room Combo, Living Room/Dining Room Combo, Open Floorplan, Primary Bedroom Main Floor, Solid Surface Counters, Solid Wood Cabinets, Split Bedroom, Stone Counters, Thermostat, Walk-In Closet(s)
- Legal Description: TERRALARGO PB 139 PGS 7-10 LOT 136
- Levels: Two
- Area Major: 33810 - Lakeland
- Occupant Type: Owner
- Parcel Number: 23-27-34-013009-001360
- Possession: Close Of Escrow
- Style: Mediterranean
- View: Pool
Similar Properties
Nearby Subdivisions
310012310012
Ashley Estates
Ashley Pointe
Bloomfield Hills Ph 01
Bloomfield Hills Ph 02
Bloomfield Hills Ph 03
Campbell Xing
Cataloma Acres
Cherry Hill
Copper Ridge Estates
Copper Ridge Oaks
Copper Ridge Village
Country Chase
Country Class Estates
Country Class Meadows
Country Square
Country View Estates
Creeks Xing
Fort Socrum Crossing
Fort Socrum Run
Fox Branch Estates
Foxwood Lake Estates
Garden Hills Ph 02
Grand Pines East Ph 01
Grandview Landings
Green Estates
Hampton Hills South Ph 01
Hampton Hills South Ph 02
Hampton Hills South Ph 1
Harrison Place
Harvest Lndg
Hawks Ridge
High Pointe North
Highland Fairways Ph 01
Highland Fairways Ph 02
Highland Fairways Ph 02a
Highland Fairways Ph 03a
Highland Fairways Ph 03b
Highland Fairways Ph 03c
Highland Fairways Ph 2
Highland Fairways Ph Ii-a
Highland Fairways Ph Iia
Highland Grove East
Hunters Greene Ph 01
Hunters Greene Ph 02
Hunters Greene Ph 03
Huntington Hills Ph 02
Huntington Hills Ph 03
Huntington Hills Ph 04
Huntington Hills Ph 05
Huntington Hills Ph 06
Huntington Hills Ph I
Huntington Ridge
Huntington Village
Indian Ridge
Ironwood
Itchepackesassa Creek
J J Manor
Jordan Heights
Jordan Heights Add
Kathleen
Kathleen Terrace
Kathleen Terrace Pb 73pg 13
Knights Lndg
Lake Gibson Poultry Farms Inc
Lake James Ph 01
Lake James Ph 02
Lake James Ph 3
Lake James Ph 4
Lake James Ph Four
Linden Trace
Lk Gibson Poultry Farms 310221
Millstone
Mt Tabor Estate
Mt Tabor Estates
None
Not In Hernando
Not In Subdivision
Orangona
Oxford Manor
Palmore Ests Un 2
Quail Trail Sub
Redhawk Bend
Remington Oaks
Remington Oaks Ph 01
Remington Oaks Ph 02
Ridge Pointe
Ridge View Estates
Ridgemont
Rolling Oak Estates
Rolling Oak Estates Add
Ross Creek
Scenic Hills
Shady Oak Estates
Sheffield Sub
Shivers Acres
Silver Lakes Rep
Socrum Loop
Spivey Glen
Stonewood Sub
Sutton Rdg
Tangerine Trails
Terralargo
Terralargo Ph 02
Terralargo Ph 3c
Terralargo Ph 3d
Terralargo Ph 3e
Terralargo Ph Ii
Terralargo Phase 3c
Timberlake Estates
Timberlk Estates
Walker Rd Ollie Rd
Webster Omohundro Sub
Willow Rdg
Willow Wisp Ph 02
Winchester Estates
Winston Heights
Woodbury Ph Two Add

- Frank Filippelli, Broker,CDPE,CRS,REALTOR ®
- Southern Realty Ent. Inc.
- Mobile: 407.448.1042
- frank4074481042@gmail.com



