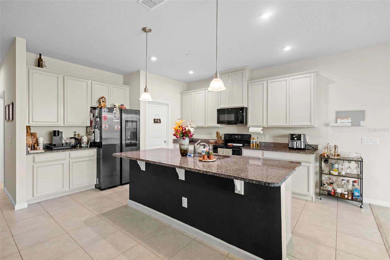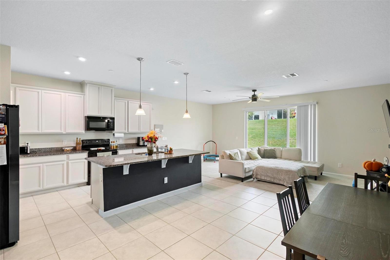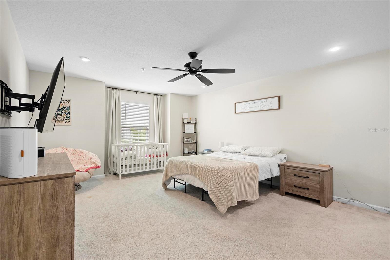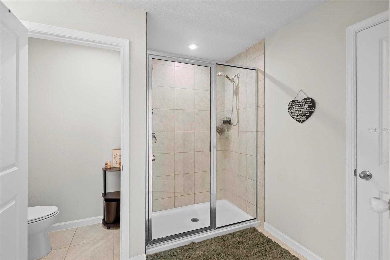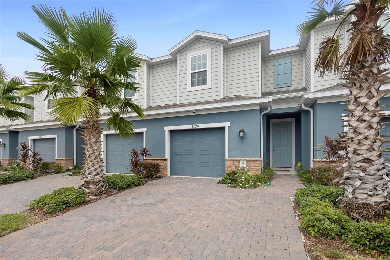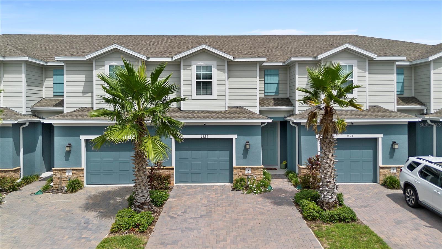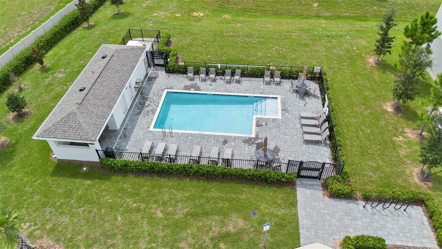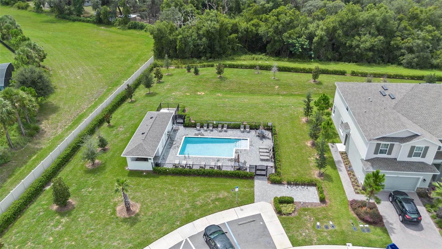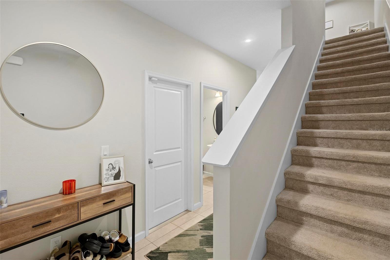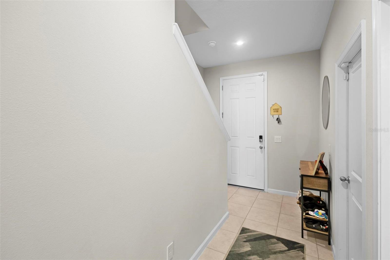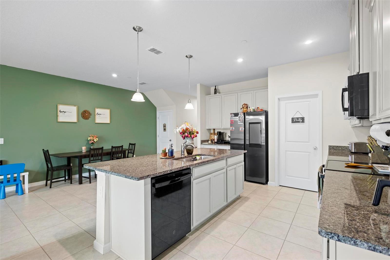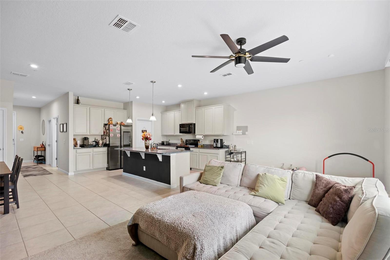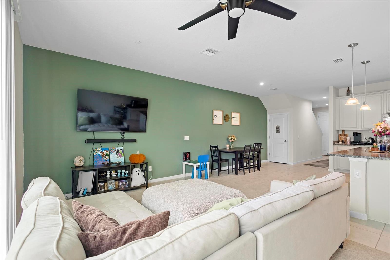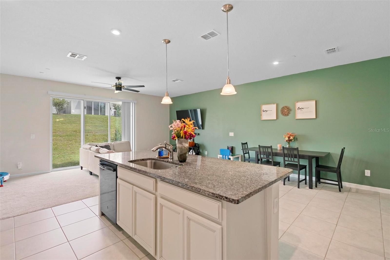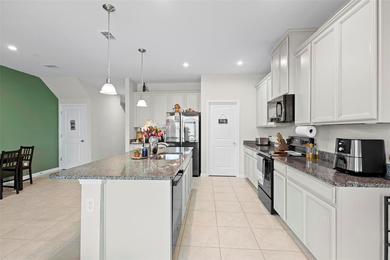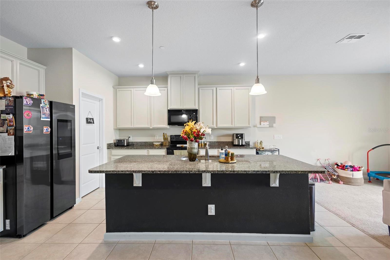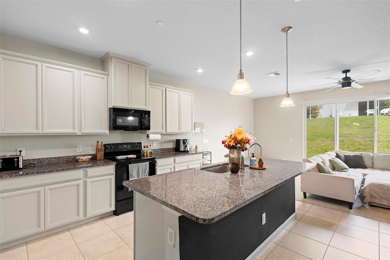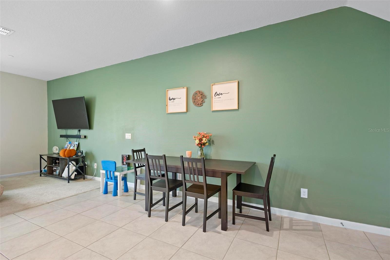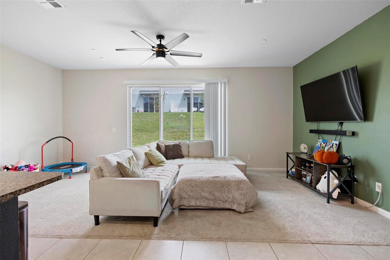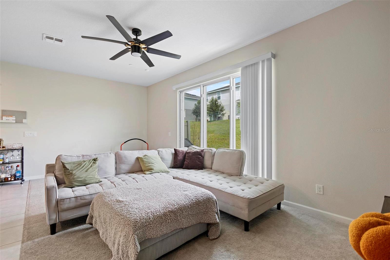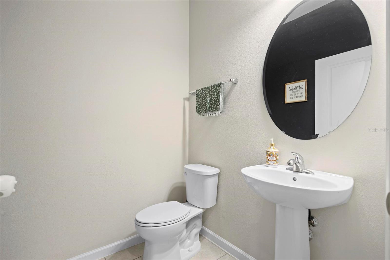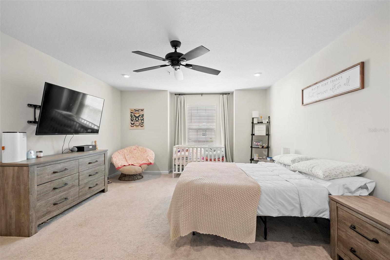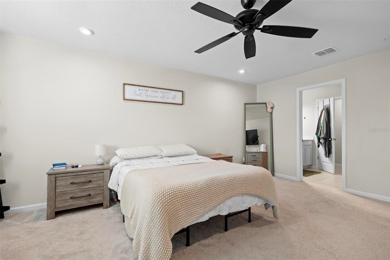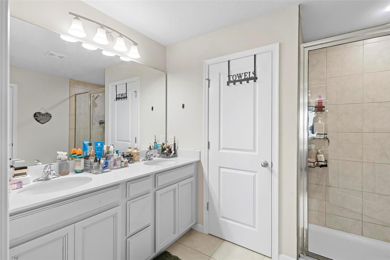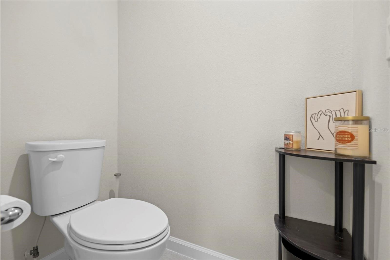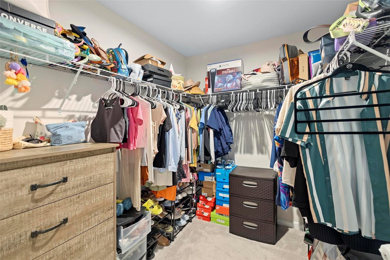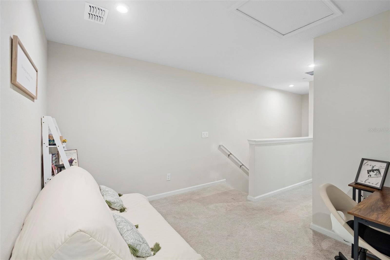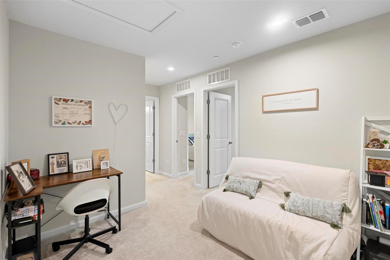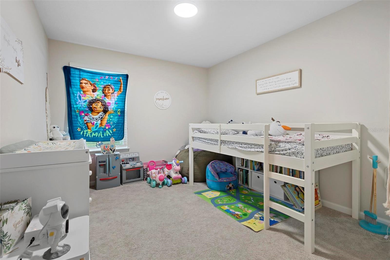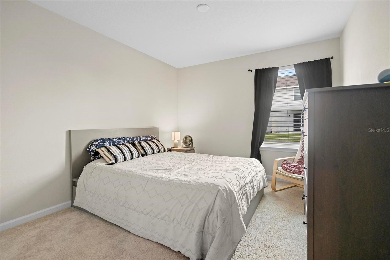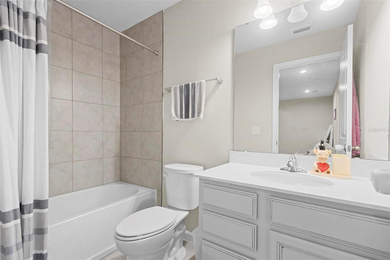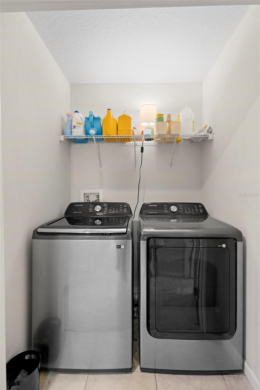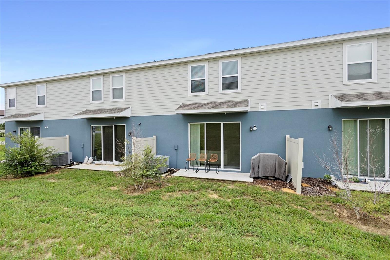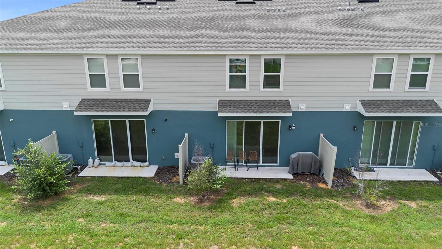1820 Holden Ridge Lane, CLERMONT, FL 34715
Property Photos
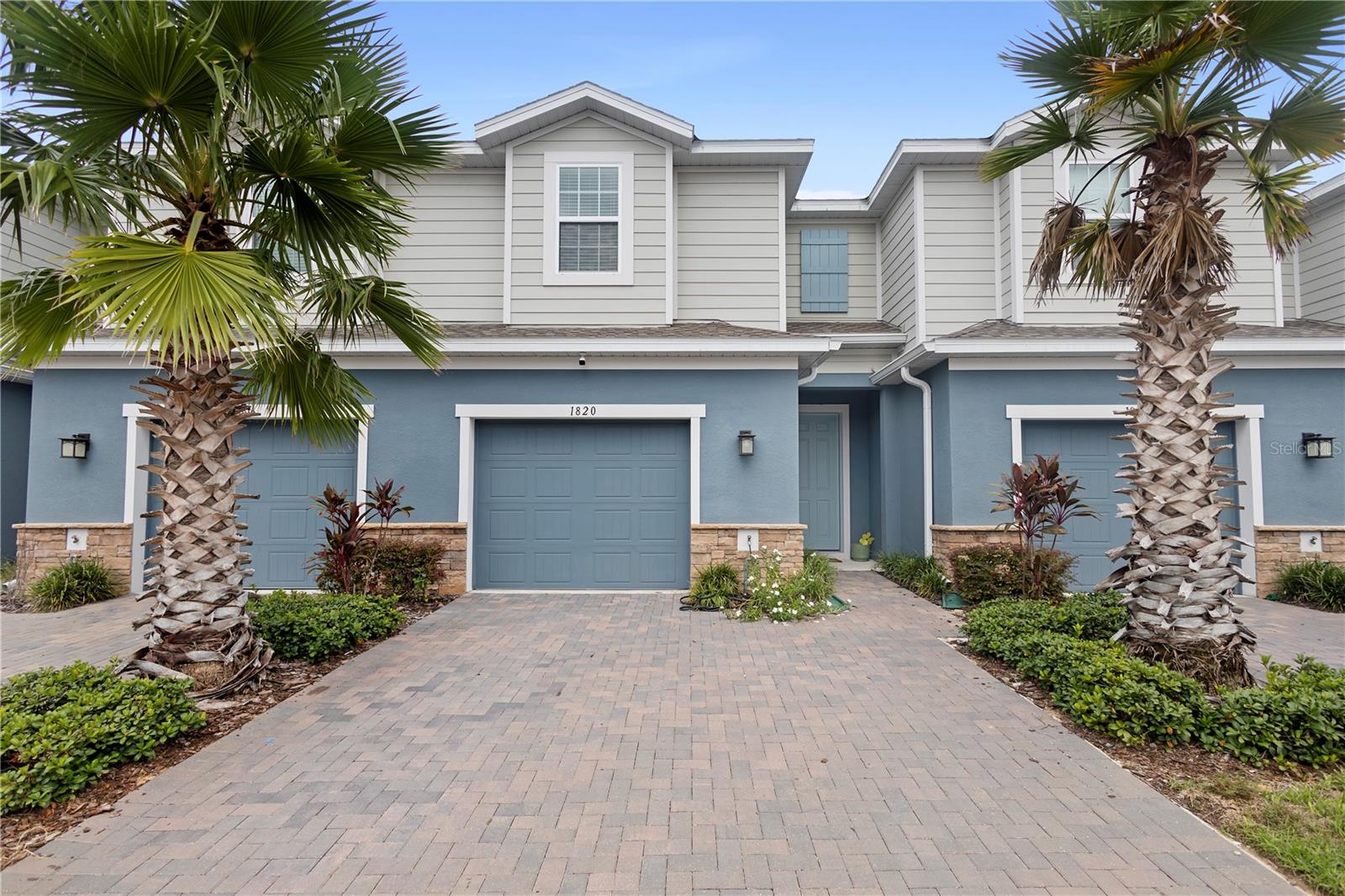
Would you like to sell your home before you purchase this one?
Priced at Only: $363,990
For more Information Call:
Address: 1820 Holden Ridge Lane, CLERMONT, FL 34715
Property Location and Similar Properties
- MLS#: O6240259 ( Residential )
- Street Address: 1820 Holden Ridge Lane
- Viewed: 20
- Price: $363,990
- Price sqft: $160
- Waterfront: No
- Year Built: 2022
- Bldg sqft: 2269
- Bedrooms: 3
- Total Baths: 3
- Full Baths: 2
- 1/2 Baths: 1
- Days On Market: 306
- Additional Information
- Geolocation: 28.5783 / -81.7177
- County: LAKE
- City: CLERMONT
- Zipcode: 34715
- Subdivision: Holden Rdg Twnhms
- Elementary School: Grassy Lake
- Middle School: East Ridge
- High School: Lake Minneola

- DMCA Notice
-
Description!PRICED TO SELL ! Come be an owner in this Private Enclave !** BEAUTIFUL and SPACIOUS townhome located in the rolling hills of the growing city of MINNEOLA, FL at the border of the City of CLERMONT ! This LIKE NEW home, starts off with an inviting foyer entry where you will walk by the spacious half bath, which then leads you into the OPEN CONCEPT floor plan . Enter the dining area in front of the kitchen and note the space for a large dining table . Yet still, you have enough room for up to 4 counter stools along the EXPANSIVE granite ISLAND . As an added BONUS, you get a STORAGE room to store recreational items, as added space for kitchen storage or for toys . The kitchen features MODERN appliances, a spacious pantry closet, 42 inch WOOD cabinetry, recessed lights and pendant lighting . Notice the sliders to the quaint outdoor porch . Upstairs, you arrive at the convenient LOFT area, perfect for office space or an intimate additional living area . The two bedrooms are bright and spacious . The secondary bath, again, features a modern vanity cabinet and granite top . The laundry closet has a convenient shelf . As you enter the PRIMARY SUITE, you will note the OVERSIZED WALK IN closet and you will be amazed at the size of the room ! The ENSUITE does not disappoint, with double sinks, and modern cabinetry and shower . This home is situated in an ideal LOCATION, close to the Turnpike and with access to the continued development of conveniences, dining, leisure and entertainment . Wait until you find out what the upcoming town center will include, besides a brewery, restaurants, parks and walking trails ! And you will have peace of mind knowing that a brand new, STATE OF THE ART Advent Health Hospital will be just a few minutes away . Not to mention, you will find TOP RATED schools for your future or current family . Don't miss out on being a part of Minneola's fine living, where you get both a rural HOMETOWN feel coupled with MODERN community features ! SCHEDULE your showing TODAY !
Payment Calculator
- Principal & Interest -
- Property Tax $
- Home Insurance $
- HOA Fees $
- Monthly -
Features
Building and Construction
- Covered Spaces: 0.00
- Exterior Features: Sidewalk, Sliding Doors
- Fencing: Vinyl
- Flooring: Carpet, Ceramic Tile
- Living Area: 1892.00
- Roof: Shingle
Property Information
- Property Condition: Completed
School Information
- High School: Lake Minneola High
- Middle School: East Ridge Middle
- School Elementary: Grassy Lake Elementary
Garage and Parking
- Garage Spaces: 1.00
- Open Parking Spaces: 0.00
- Parking Features: Driveway, Garage Door Opener, Ground Level, Off Street, Oversized
Eco-Communities
- Water Source: Public
Utilities
- Carport Spaces: 0.00
- Cooling: Central Air
- Heating: Central, Heat Pump
- Pets Allowed: Breed Restrictions, Yes
- Sewer: Public Sewer
- Utilities: Cable Available, Electricity Connected, Public, Sewer Connected, Water Connected
Amenities
- Association Amenities: Pool
Finance and Tax Information
- Home Owners Association Fee Includes: Pool, Maintenance Grounds
- Home Owners Association Fee: 218.00
- Insurance Expense: 0.00
- Net Operating Income: 0.00
- Other Expense: 0.00
- Tax Year: 2023
Other Features
- Appliances: Dishwasher, Disposal, Dryer, Electric Water Heater, Microwave, Range, Refrigerator, Washer
- Association Name: Empire Management
- Country: US
- Furnished: Unfurnished
- Interior Features: Ceiling Fans(s), Open Floorplan, PrimaryBedroom Upstairs, Solid Wood Cabinets, Stone Counters, Thermostat, Walk-In Closet(s)
- Legal Description: HOLDEN RIDGE TOWNHOMES PB 73 PG 92-93 LOT 51 ORB 6005 PG 883
- Levels: Two
- Area Major: 34715 - Minneola
- Occupant Type: Owner
- Parcel Number: 16-22-26-0010-000-05100
- Possession: Close Of Escrow
- View: Pool
- Views: 20

- Frank Filippelli, Broker,CDPE,CRS,REALTOR ®
- Southern Realty Ent. Inc.
- Mobile: 407.448.1042
- frank4074481042@gmail.com



